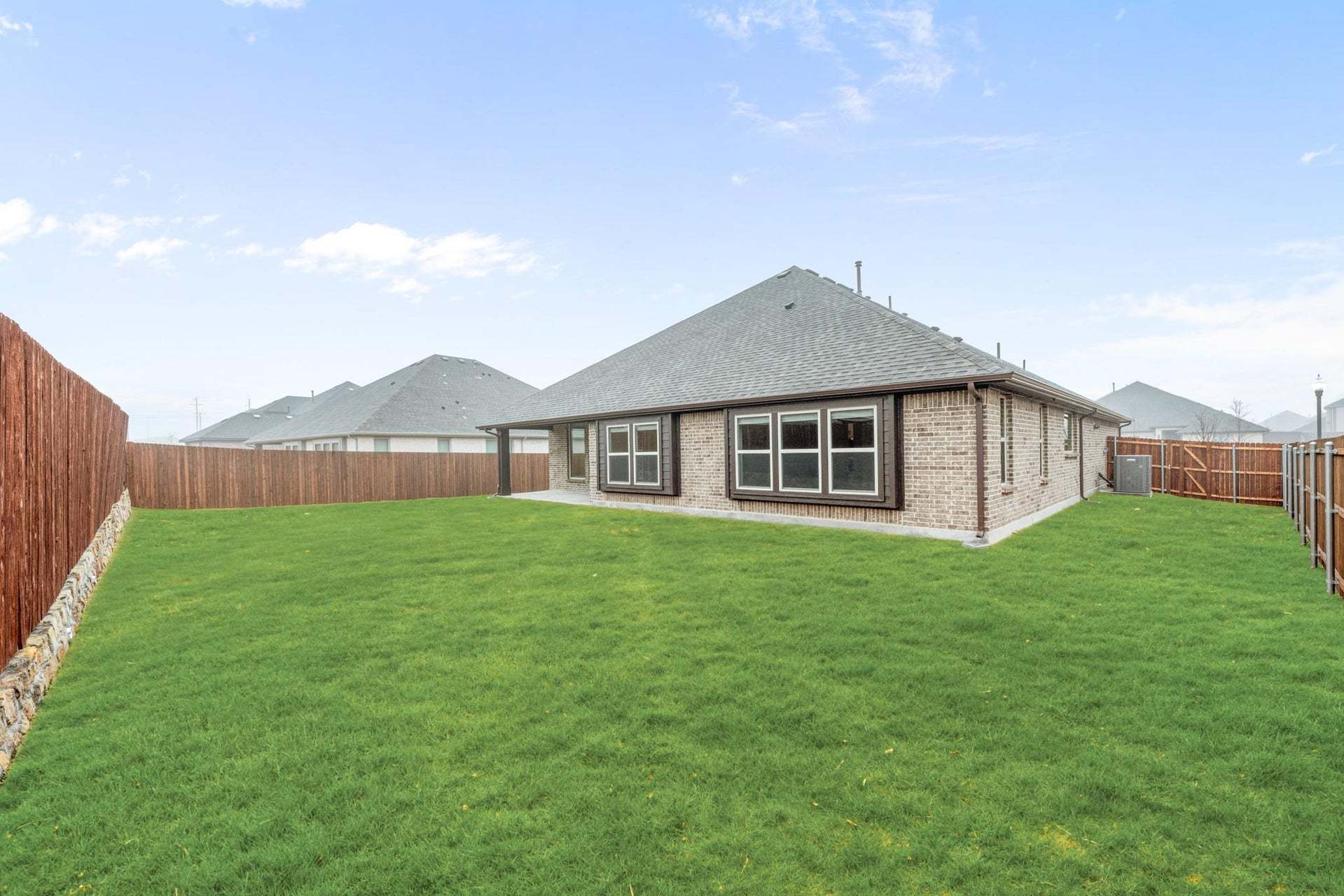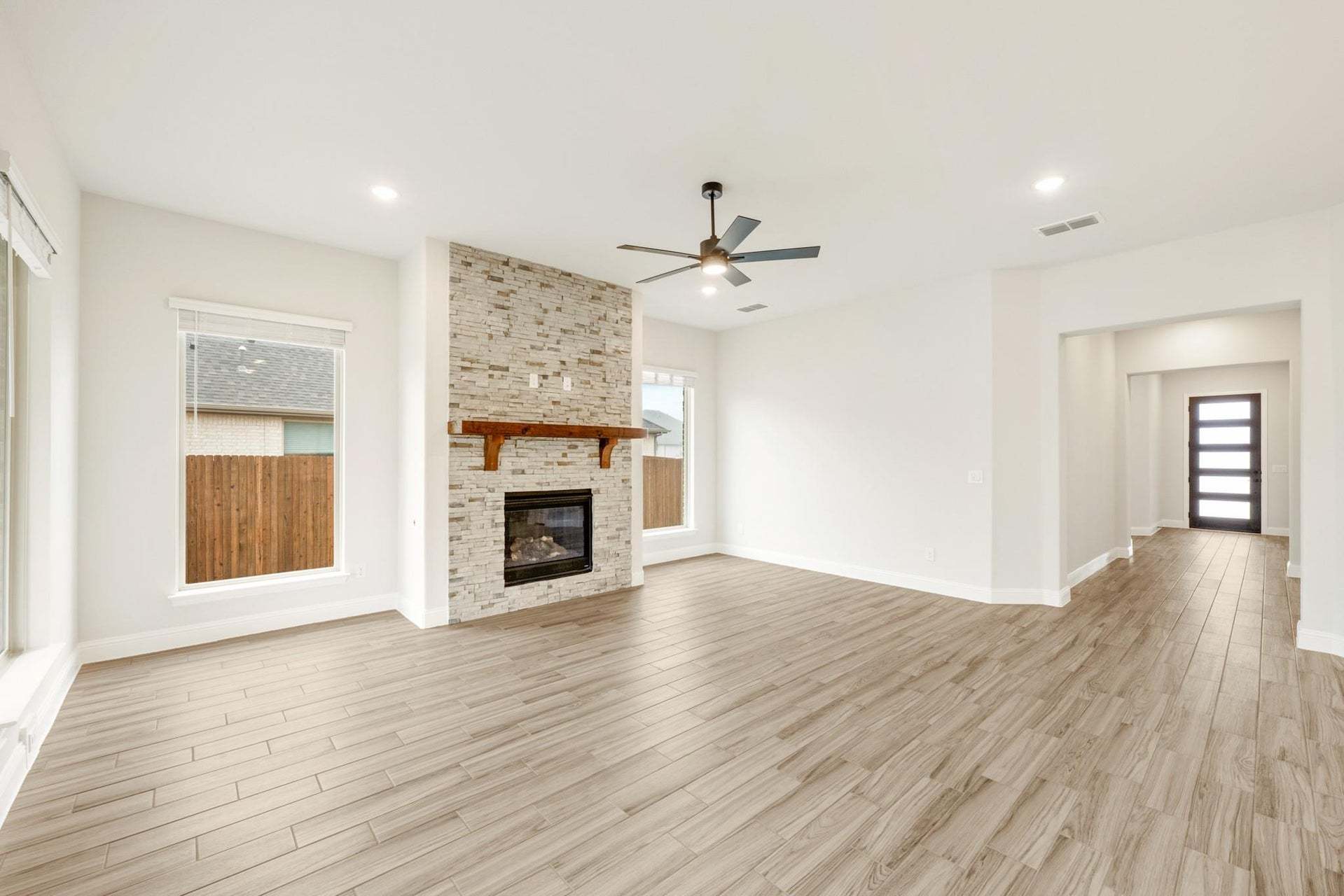Related Properties in This Community
| Name | Specs | Price |
|---|---|---|
 Spring Cress II
Spring Cress II
|
$629,918 | |
 Radcliffe
Radcliffe
|
$408,641 | |
 Primrose FE VI Plan
Primrose FE VI Plan
|
5 BR | 4.5 BA | 3 GR | 4,065 SQ FT | $443,990 |
 Wisteria Plan
Wisteria Plan
|
4 BR | 3.5 BA | 2 GR | 3,094 SQ FT | $374,990 |
 Spring Cress Plan
Spring Cress Plan
|
4 BR | 3.5 BA | 2 GR | 3,519 SQ FT | $384,990 |
 Seaberry Plan
Seaberry Plan
|
4 BR | 3.5 BA | 2 GR | 3,487 SQ FT | $392,990 |
 Rockcress Plan
Rockcress Plan
|
3 BR | 2.5 BA | 2 GR | 2,248 SQ FT | $330,990 |
 Primrose FE V Plan
Primrose FE V Plan
|
4 BR | 3.5 BA | 3 GR | 3,733 SQ FT | $428,990 |
 Primrose FE Plan
Primrose FE Plan
|
3 BR | 2.5 BA | 3 GR | 2,775 SQ FT | $388,990 |
 Primrose FE IV Plan
Primrose FE IV Plan
|
4 BR | 3.5 BA | 3 GR | 3,543 SQ FT | $422,990 |
 Primrose FE III Plan
Primrose FE III Plan
|
3 BR | 3.5 BA | 3 GR | 3,525 SQ FT | $420,990 |
 Primrose FE II Plan
Primrose FE II Plan
|
3 BR | 3.5 BA | 3 GR | 3,336 SQ FT | $414,990 |
 Magnolia Plan
Magnolia Plan
|
5 BR | 2.5 BA | 2 GR | 3,187 SQ FT | $364,990 |
 Magnolia III Plan
Magnolia III Plan
|
5 BR | 2.5 BA | 2 GR | 3,754 SQ FT | $390,990 |
 Magnolia II Plan
Magnolia II Plan
|
5 BR | 2.5 BA | 2 GR | 3,430 SQ FT | $372,990 |
 Hawthorne Plan
Hawthorne Plan
|
4 BR | 2 BA | 2 GR | 2,240 SQ FT | $332,990 |
 Hawthorne II Plan
Hawthorne II Plan
|
4 BR | 3 BA | 2 GR | 2,765 SQ FT | $357,990 |
 Dogwood III Plan
Dogwood III Plan
|
4 BR | 3 BA | 2 GR | 2,333 SQ FT | $335,990 |
 Dewberry Plan
Dewberry Plan
|
4 BR | 2.5 BA | 2 GR | 2,827 SQ FT | $354,990 |
 Dewberry III Plan
Dewberry III Plan
|
5 BR | 3.5 BA | 2 GR | 3,269 SQ FT | $371,990 |
 Dewberry II Plan
Dewberry II Plan
|
4 BR | 2.5 BA | 2 GR | 3,034 SQ FT | $361,990 |
 Cypress II Plan
Cypress II Plan
|
4 BR | 3 BA | 2 GR | 2,454 SQ FT | $339,990 |
 Carolina Plan
Carolina Plan
|
4 BR | 2 BA | 2 GR | 2,314 SQ FT | $330,990 |
 Carolina IV Plan
Carolina IV Plan
|
4 BR | 3 BA | 2 GR | 3,285 SQ FT | $371,990 |
 Carolina III Plan
Carolina III Plan
|
4 BR | 3 BA | 2 GR | 3,068 SQ FT | $364,990 |
 Carolina II Plan
Carolina II Plan
|
4 BR | 3 BA | 2 GR | 2,772 SQ FT | $356,990 |
 Caraway Plan
Caraway Plan
|
3 BR | 2.5 BA | 2 GR | 2,537 SQ FT | $339,990 |
 Bellflower Plan
Bellflower Plan
|
4 BR | 3.5 BA | 2 GR | 3,540 SQ FT | $391,990 |
 137 Wenham Way (Magnolia II)
137 Wenham Way (Magnolia II)
|
4 BR | 3.5 BA | 3 GR | 3,430 SQ FT | $423,000 |
 133 Wenham Way (Primrose FE)
133 Wenham Way (Primrose FE)
|
3 BR | 2.5 BA | 3 GR | 2,778 SQ FT | $423,000 |
 129 Wenham Way (Carolina IV)
129 Wenham Way (Carolina IV)
|
4 BR | 3 BA | 3 GR | 3,285 SQ FT | $418,000 |
 125 Wenham Way (Hawthorne II)
125 Wenham Way (Hawthorne II)
|
4 BR | 3 BA | 2 GR | 2,757 SQ FT | $389,000 |
| Name | Specs | Price |
Caraway
Price from: $459,670Please call us for updated information!
YOU'VE GOT QUESTIONS?
REWOW () CAN HELP
Home Info of Caraway
Introducing Bloomfield's Caraway plan with 4 bedrooms, 3 baths, and a 2-car garage with a cedar door. Open-concept layout with wood flooring in main living areas. The Family Room boasts plenty of natural light with large windows, creating an inviting atmosphere. The focal point is a stone-to-ceiling fireplace with gas logs. The Deluxe Kitchen is a chef's dream, featuring a large island, elegant quartz countertops, gas cooking on built-in SS appliances, under cabinet lighting, and an expansive walk-in pantry! The Primary Suite has backyard views and features separate vanities and a walk-in closet with secondary access to the laundry room. Outdoor features a stone and brick front exterior and an inviting 8' front door with rain glass. Enjoy the added benefits of gutters, uplighting, and a full irrigation system on an interior lot. Visit Bloomfield at Fox Hollow today to learn more about this charming home!
Home Highlights for Caraway
Information last updated on May 04, 2025
- Price: $459,670
- 2521 Square Feet
- Status: Completed
- 4 Bedrooms
- 2 Garages
- Zip: 75126
- 3 Bathrooms
- 1 Story
- Move In Date February 2025
Plan Amenities included
- Primary Bedroom Downstairs
Community Info
Welcome to Fox Hollow, a dreamy neighborhood perfectly situated between Hwy 80 and I-20. This community features a beautiful swimming pool, amenity center, and playground! Students get the advantage of attending the highly acclaimed Forney ISD. Fox Hollow is close to Forney's 127-acre community park and provides the best of both worlds between big-city conveniences and small-town life. Only 25 minutes away from Downtown Dallas, Fox Hollow is ready for you to make it your "home sweet home."
Actual schools may vary. Contact the builder for more information.
Amenities
-
Health & Fitness
- Pool
-
Community Services
- Playground
- Park
-
Local Area Amenities
- Greenbelt
Area Schools
-
Forney ISD
- Henderson Elementary School
- Themer Middle School
- Forney High School
Actual schools may vary. Contact the builder for more information.










































