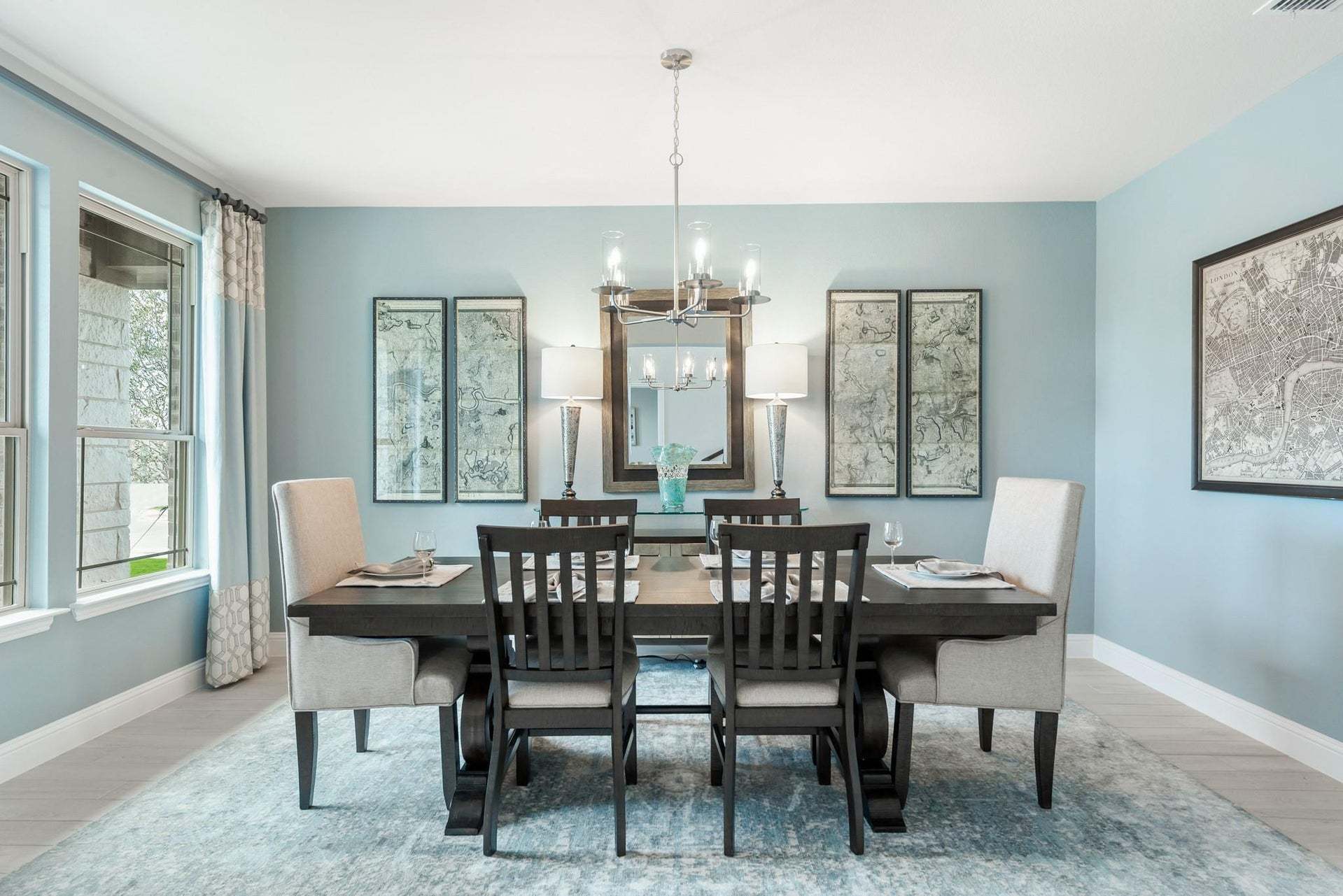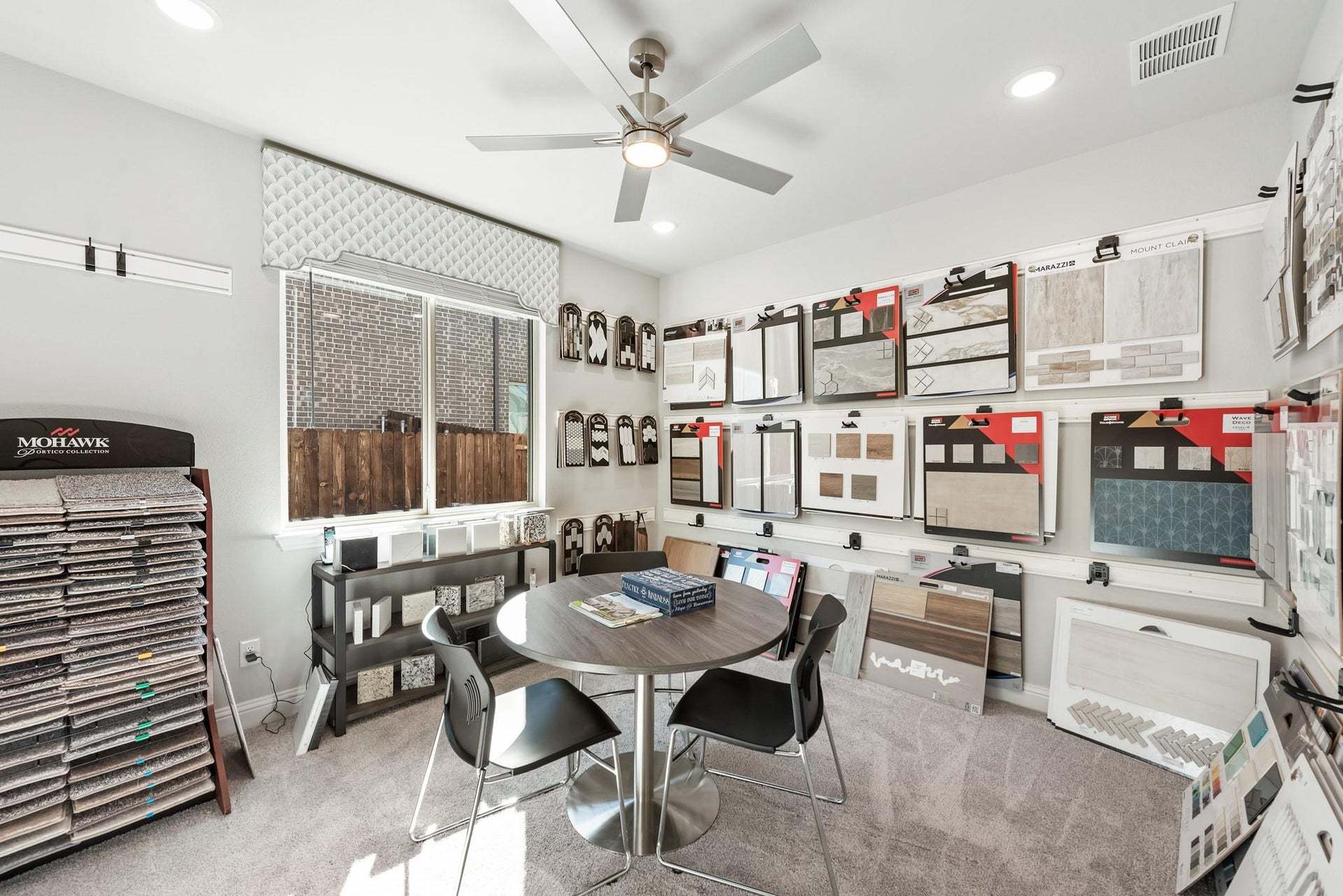Related Properties in This Community
| Name | Specs | Price |
|---|---|---|
 Radcliffe
Radcliffe
|
$408,641 | |
 Caraway
Caraway
|
$459,670 | |
 Primrose FE VI Plan
Primrose FE VI Plan
|
5 BR | 4.5 BA | 3 GR | 4,065 SQ FT | $443,990 |
 Wisteria Plan
Wisteria Plan
|
4 BR | 3.5 BA | 2 GR | 3,094 SQ FT | $374,990 |
 Spring Cress Plan
Spring Cress Plan
|
4 BR | 3.5 BA | 2 GR | 3,519 SQ FT | $384,990 |
 Seaberry Plan
Seaberry Plan
|
4 BR | 3.5 BA | 2 GR | 3,487 SQ FT | $392,990 |
 Rockcress Plan
Rockcress Plan
|
3 BR | 2.5 BA | 2 GR | 2,248 SQ FT | $330,990 |
 Primrose FE V Plan
Primrose FE V Plan
|
4 BR | 3.5 BA | 3 GR | 3,733 SQ FT | $428,990 |
 Primrose FE Plan
Primrose FE Plan
|
3 BR | 2.5 BA | 3 GR | 2,775 SQ FT | $388,990 |
 Primrose FE IV Plan
Primrose FE IV Plan
|
4 BR | 3.5 BA | 3 GR | 3,543 SQ FT | $422,990 |
 Primrose FE III Plan
Primrose FE III Plan
|
3 BR | 3.5 BA | 3 GR | 3,525 SQ FT | $420,990 |
 Primrose FE II Plan
Primrose FE II Plan
|
3 BR | 3.5 BA | 3 GR | 3,336 SQ FT | $414,990 |
 Magnolia Plan
Magnolia Plan
|
5 BR | 2.5 BA | 2 GR | 3,187 SQ FT | $364,990 |
 Magnolia III Plan
Magnolia III Plan
|
5 BR | 2.5 BA | 2 GR | 3,754 SQ FT | $390,990 |
 Magnolia II Plan
Magnolia II Plan
|
5 BR | 2.5 BA | 2 GR | 3,430 SQ FT | $372,990 |
 Hawthorne Plan
Hawthorne Plan
|
4 BR | 2 BA | 2 GR | 2,240 SQ FT | $332,990 |
 Hawthorne II Plan
Hawthorne II Plan
|
4 BR | 3 BA | 2 GR | 2,765 SQ FT | $357,990 |
 Dogwood III Plan
Dogwood III Plan
|
4 BR | 3 BA | 2 GR | 2,333 SQ FT | $335,990 |
 Dewberry Plan
Dewberry Plan
|
4 BR | 2.5 BA | 2 GR | 2,827 SQ FT | $354,990 |
 Dewberry III Plan
Dewberry III Plan
|
5 BR | 3.5 BA | 2 GR | 3,269 SQ FT | $371,990 |
 Dewberry II Plan
Dewberry II Plan
|
4 BR | 2.5 BA | 2 GR | 3,034 SQ FT | $361,990 |
 Cypress II Plan
Cypress II Plan
|
4 BR | 3 BA | 2 GR | 2,454 SQ FT | $339,990 |
 Carolina Plan
Carolina Plan
|
4 BR | 2 BA | 2 GR | 2,314 SQ FT | $330,990 |
 Carolina IV Plan
Carolina IV Plan
|
4 BR | 3 BA | 2 GR | 3,285 SQ FT | $371,990 |
 Carolina III Plan
Carolina III Plan
|
4 BR | 3 BA | 2 GR | 3,068 SQ FT | $364,990 |
 Carolina II Plan
Carolina II Plan
|
4 BR | 3 BA | 2 GR | 2,772 SQ FT | $356,990 |
 Caraway Plan
Caraway Plan
|
3 BR | 2.5 BA | 2 GR | 2,537 SQ FT | $339,990 |
 Bellflower Plan
Bellflower Plan
|
4 BR | 3.5 BA | 2 GR | 3,540 SQ FT | $391,990 |
 137 Wenham Way (Magnolia II)
137 Wenham Way (Magnolia II)
|
4 BR | 3.5 BA | 3 GR | 3,430 SQ FT | $423,000 |
 133 Wenham Way (Primrose FE)
133 Wenham Way (Primrose FE)
|
3 BR | 2.5 BA | 3 GR | 2,778 SQ FT | $423,000 |
 129 Wenham Way (Carolina IV)
129 Wenham Way (Carolina IV)
|
4 BR | 3 BA | 3 GR | 3,285 SQ FT | $418,000 |
 125 Wenham Way (Hawthorne II)
125 Wenham Way (Hawthorne II)
|
4 BR | 3 BA | 2 GR | 2,757 SQ FT | $389,000 |
| Name | Specs | Price |
Spring Cress II
Price from: $629,918Please call us for updated information!
YOU'VE GOT QUESTIONS?
REWOW () CAN HELP
Home Info of Spring Cress II
MODEL HOME FOR SALE! Ready to take on its next chapter, Bloomfield's beloved 'Spring Cress II' model is now available - offering a rare opportunity to own a designer showcase home, filled with stunning upgrades and move-in ready charm. This plan provides 5 large bedrooms, 4 baths, 2 dining spaces, a Game and Media Room combo, and a private Study. 3 of the secondary bedrooms are upstairs while the Primary Suite and another bedroom can be found on the first floor. Step into serenity with light driftwood-look tile floors, dreamy dusty blue accents, and champagne shaker cabinets - perfectly tied together with custom drapes, accent walls, and cozy window seat cushions. From the many large windows throughout the home, you can enjoy the privacy of a large corner lot on what was once 'model row' - likely the most convenient street to get in & out! Especially convenient location for students, with all 3 schools within minutes and the middle school nearly next door! As you explore, delightful details and upgrades are found at every turn like built-in storage, upgraded tile, quartz countertops, contemporary silver fixtures, bench seats, bonus electric work, upgraded doors (study, front, garage), and premium landscaping front & back! Easy commutes, picture-perfect homesite, and professionally designed interior - what more could you ask for? Open daily to tour and staffed to help with questions!
Home Highlights for Spring Cress II
Information last updated on May 05, 2025
- Price: $629,918
- 3696 Square Feet
- Status: Completed
- 5 Bedrooms
- 2 Garages
- Zip: 75126
- 4 Bathrooms
- 2 Stories
- Move In Date August 2024
Plan Amenities included
- Primary Bedroom Downstairs
Community Info
Welcome to Fox Hollow, a dreamy neighborhood perfectly situated between Hwy 80 and I-20. This community features a beautiful swimming pool, amenity center, and playground! Students get the advantage of attending the highly acclaimed Forney ISD. Fox Hollow is close to Forney's 127-acre community park and provides the best of both worlds between big-city conveniences and small-town life. Only 25 minutes away from Downtown Dallas, Fox Hollow is ready for you to make it your "home sweet home."
Actual schools may vary. Contact the builder for more information.
Amenities
-
Health & Fitness
- Pool
-
Community Services
- Playground
- Park
-
Local Area Amenities
- Greenbelt
Area Schools
-
Forney ISD
- Henderson Elementary School
- Themer Middle School
- Forney High School
Actual schools may vary. Contact the builder for more information.














































