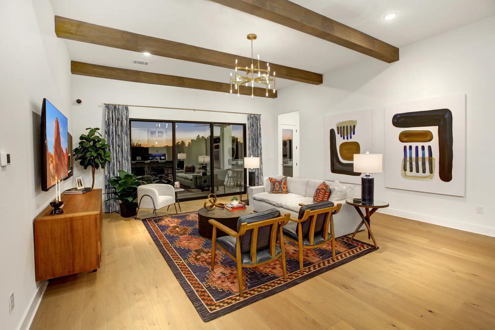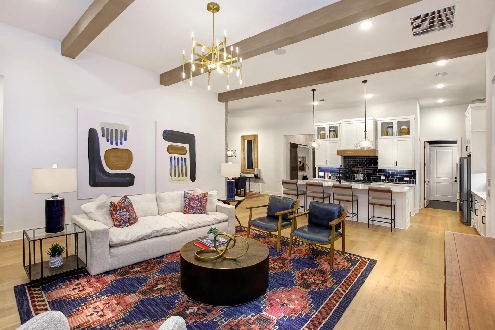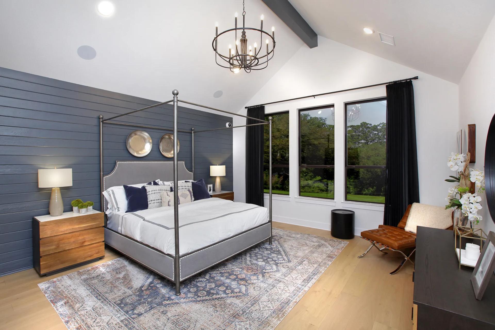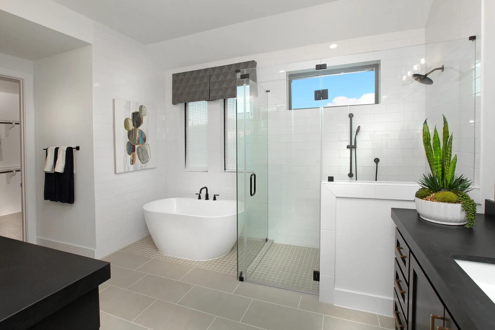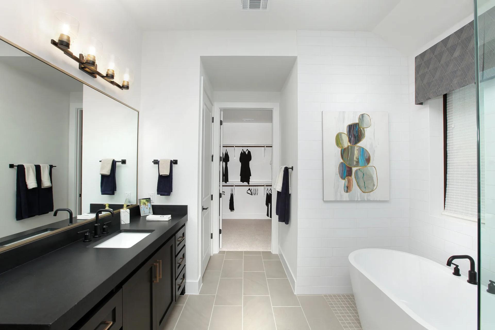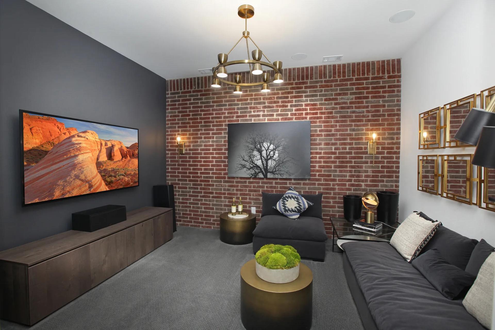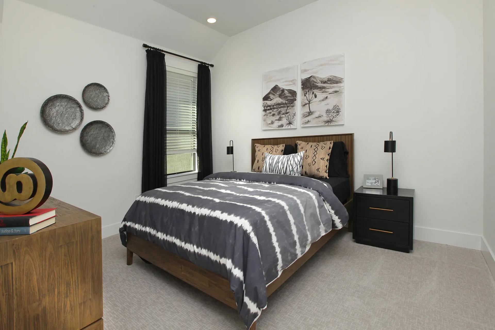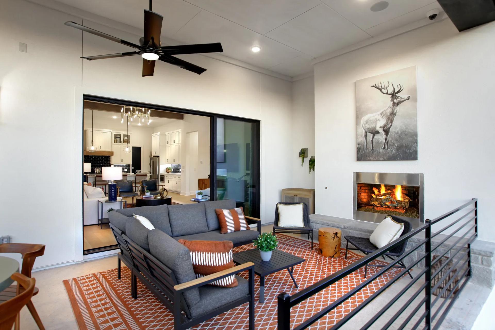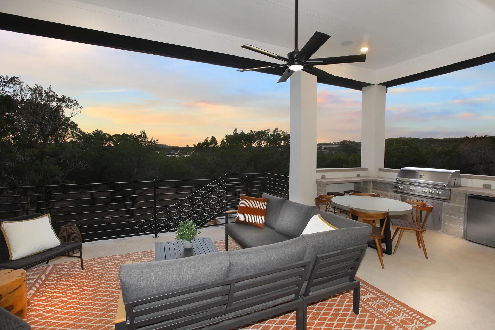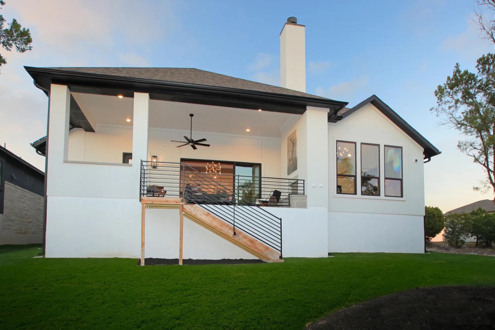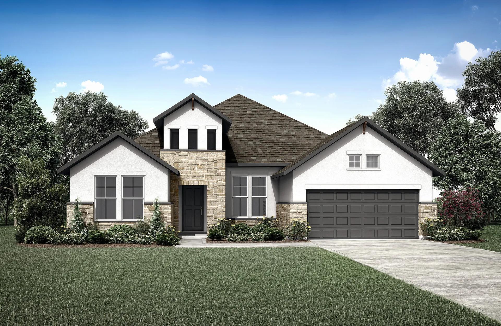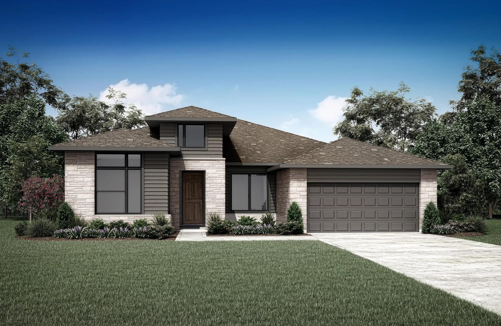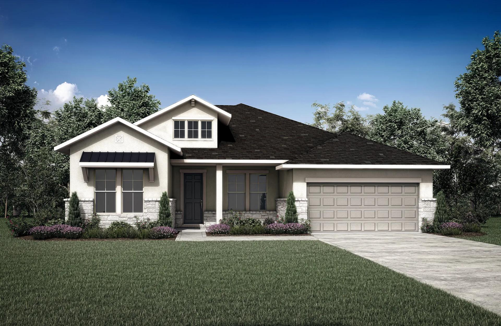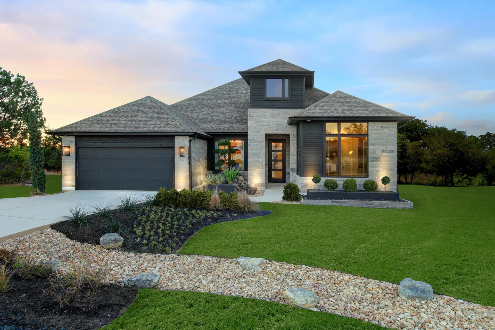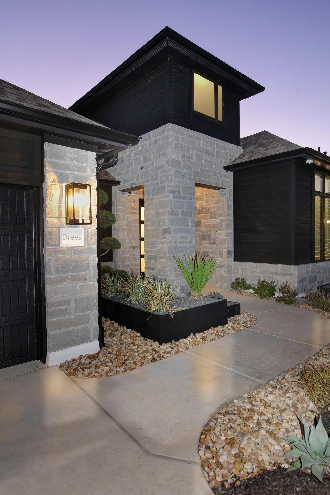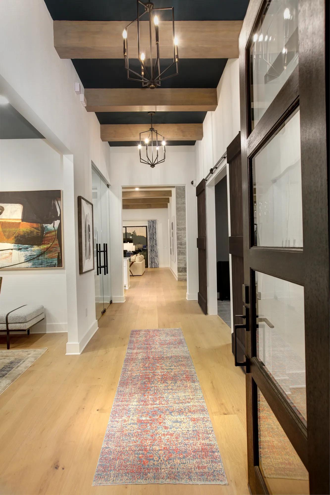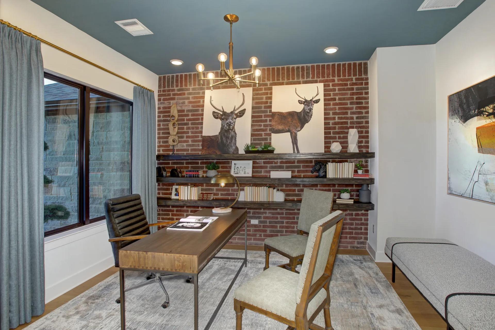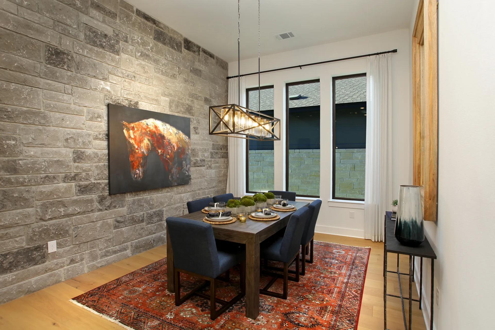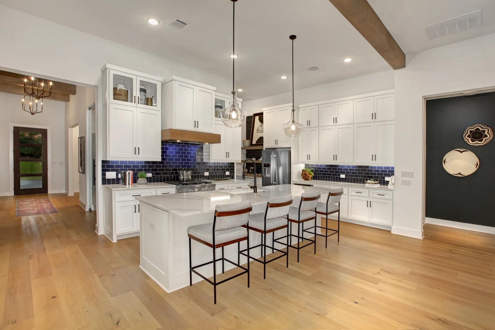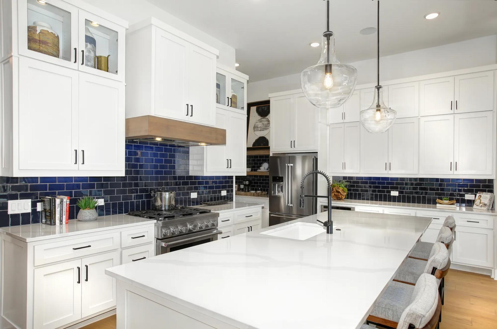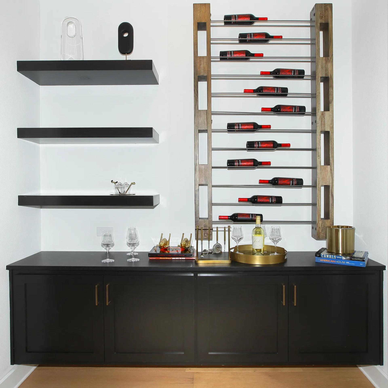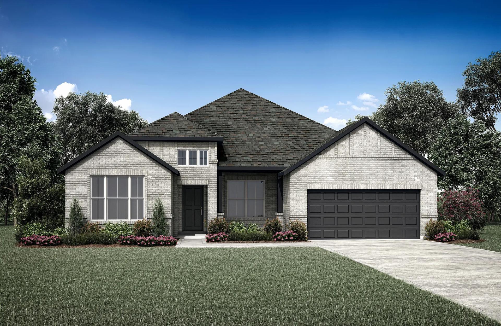Related Properties in This Community
| Name | Specs | Price |
|---|---|---|
 BROOKDALE II
BROOKDALE II
|
$653,000 | |
 OVERLOOK
OVERLOOK
|
$647,000 | |
 GRANBURY
GRANBURY
|
$607,000 | |
 BRIARGATE
BRIARGATE
|
$708,000 | |
 MERRICK II
MERRICK II
|
$666,000 | |
 LYNDON
LYNDON
|
$724,000 | |
 LEIGHTON
LEIGHTON
|
$676,000 | |
 DEERFIELD II
DEERFIELD II
|
$620,000 | |
 BROOKDALE
BROOKDALE
|
$652,000 | |
 30619 South Creek Way (Brookdale)
30619 South Creek Way (Brookdale)
|
4 BR | 4 BA | 3 GR | 3,847 SQ FT | $557,136 |
 Tinsley Plan
Tinsley Plan
|
3 BR | 2.5 BA | 3 GR | 3,023 SQ FT | $431,000 |
 Tanner Plan
Tanner Plan
|
4 BR | 4.5 BA | 3 GR | 3,891 SQ FT | $467,000 |
 Presley Plan
Presley Plan
|
3 BR | 3 BA | 3 GR | 2,521 SQ FT | $415,000 |
 Presley III Plan
Presley III Plan
|
4 BR | 3 BA | 2 GR | 2,958 SQ FT | $436,000 |
 Palmdale Plan
Palmdale Plan
|
4 BR | 4.5 BA | 3 GR | 3,529 SQ FT | $457,000 |
 Lillian Plan
Lillian Plan
|
4 BR | 4 BA | 3 GR | 3,330 SQ FT | $473,000 |
 Lauren II Plan
Lauren II Plan
|
4 BR | 4 BA | 3 GR | 3,532 SQ FT | $480,000 |
 Grantley Plan
Grantley Plan
|
4 BR | 4.5 BA | 3 GR | 4,125 SQ FT | $516,000 |
 Eastland Plan
Eastland Plan
|
4 BR | 3.5 BA | 3 GR | 3,401 SQ FT | $471,000 |
 Deerfield II Plan
Deerfield II Plan
|
4 BR | 3.5 BA | 2 GR | 3,190 SQ FT | $431,000 |
 Brookdale Plan
Brookdale Plan
|
4 BR | 3 BA | 3 GR | 3,489 SQ FT | $460,000 |
 Brookdale II Plan
Brookdale II Plan
|
4 BR | 4 BA | 3 GR | 3,537 SQ FT | $467,000 |
 Briargate Plan
Briargate Plan
|
5 BR | 4.5 BA | 3 GR | 4,324 SQ FT | $523,000 |
| Name | Specs | Price |
AUDREY
Price from: $568,000Please call us for updated information!
YOU'VE GOT QUESTIONS?
REWOW () CAN HELP
Home Info of AUDREY
AUDREY (2753 sq. ft.) is a home with 4 bedrooms, 3 bathrooms and 3-car garage. Features include family room, fireplaces, game room and primary bed downstairs.
Home Highlights for AUDREY
Information last updated on July 09, 2025
- Price: $568,000
- 2753 Square Feet
- Status: Plan
- 4 Bedrooms
- 3 Garages
- Zip: 77441
- 3.5 Bathrooms
- 1 Story
Living area included
- Family Room
- Game Room
Plan Amenities included
- Primary Bedroom Downstairs
Community Info
Beautifully crafted homes in a stunning master-planned community with quaint charm and a simpler way of life are the cornerstones of Fulbrook on Fulshear Creek. This thriving community is dedicated to preserving nature, promoting simplicity and maintaining the best of small-town life with all the modern-day conveniences nearby. Residents will enjoy exceptional amenities including a resort-style pool, fitness center, amphitheater, and lodge, plus miles of trails and beautiful community parks and lakes. Families will send their children to the exceptional Lamar CISD in Fort Bend County.
Actual schools may vary. Contact the builder for more information.
Amenities
-
Community Services
- Memorial Hermann Fulshear
-
Social Activities
- Club House
Area Schools
-
Lamar Consolidated Independent School District
- Huggins Elementary School
Actual schools may vary. Contact the builder for more information.
