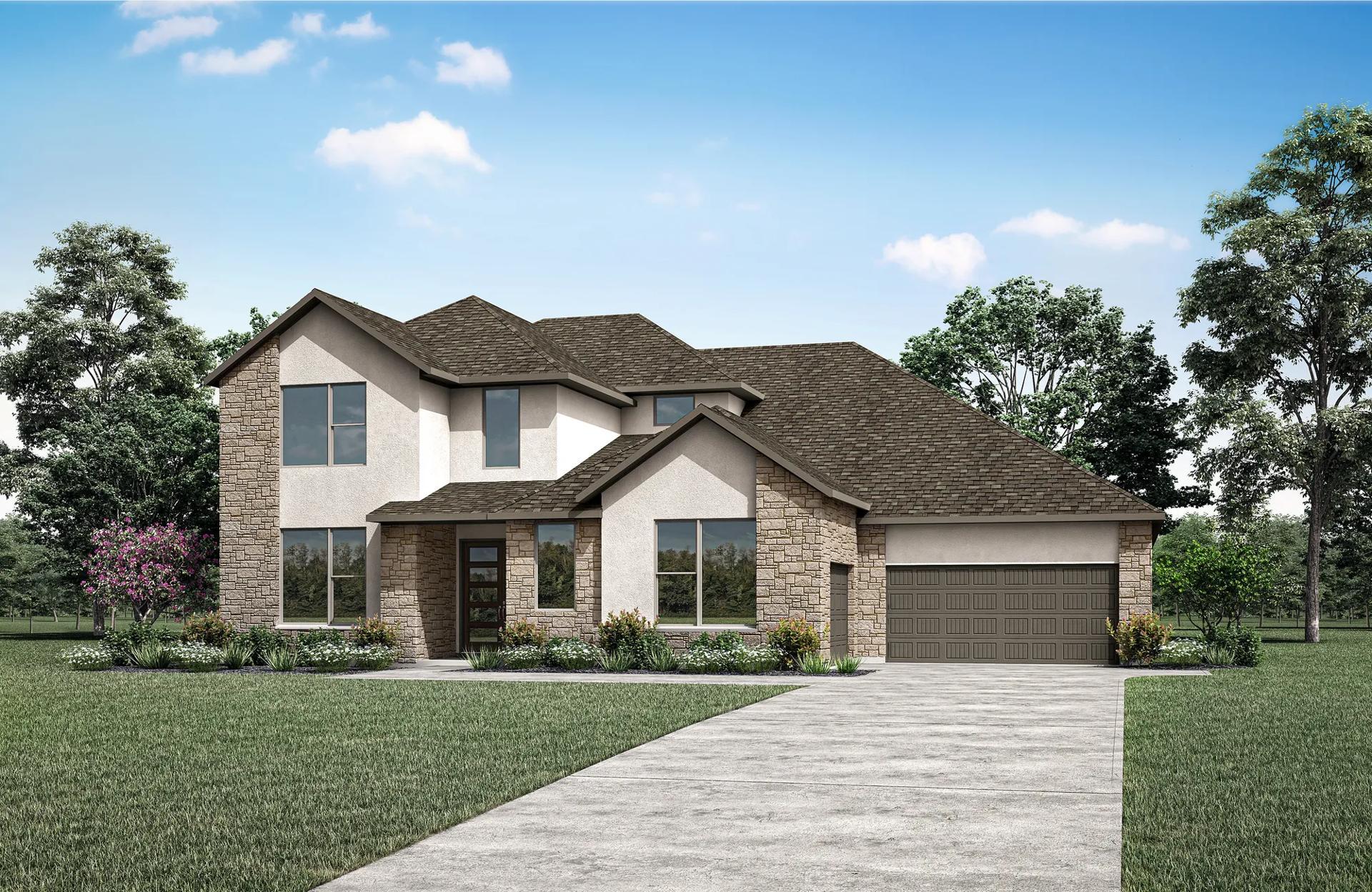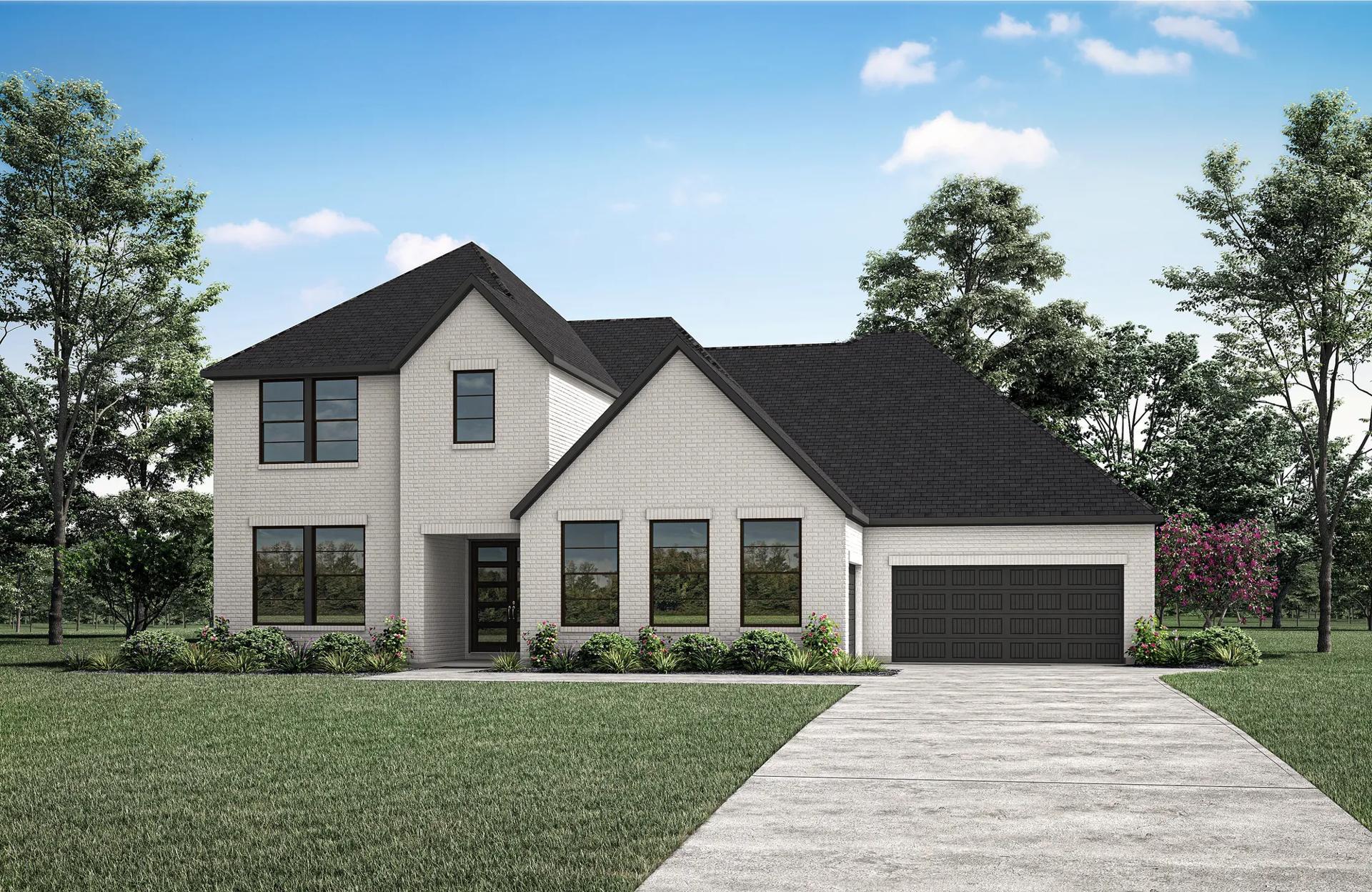Related Properties in This Community
| Name | Specs | Price |
|---|---|---|
 BROOKDALE II
BROOKDALE II
|
$653,000 | |
 AUDREY
AUDREY
|
$568,000 | |
 OVERLOOK
OVERLOOK
|
$647,000 | |
 GRANBURY
GRANBURY
|
$607,000 | |
 BRIARGATE
BRIARGATE
|
$708,000 | |
 MERRICK II
MERRICK II
|
$666,000 | |
 LEIGHTON
LEIGHTON
|
$676,000 | |
 DEERFIELD II
DEERFIELD II
|
$620,000 | |
 BROOKDALE
BROOKDALE
|
$652,000 | |
 30619 South Creek Way (Brookdale)
30619 South Creek Way (Brookdale)
|
4 BR | 4 BA | 3 GR | 3,847 SQ FT | $557,136 |
 Tinsley Plan
Tinsley Plan
|
3 BR | 2.5 BA | 3 GR | 3,023 SQ FT | $431,000 |
 Tanner Plan
Tanner Plan
|
4 BR | 4.5 BA | 3 GR | 3,891 SQ FT | $467,000 |
 Presley Plan
Presley Plan
|
3 BR | 3 BA | 3 GR | 2,521 SQ FT | $415,000 |
 Presley III Plan
Presley III Plan
|
4 BR | 3 BA | 2 GR | 2,958 SQ FT | $436,000 |
 Palmdale Plan
Palmdale Plan
|
4 BR | 4.5 BA | 3 GR | 3,529 SQ FT | $457,000 |
 Lillian Plan
Lillian Plan
|
4 BR | 4 BA | 3 GR | 3,330 SQ FT | $473,000 |
 Lauren II Plan
Lauren II Plan
|
4 BR | 4 BA | 3 GR | 3,532 SQ FT | $480,000 |
 Grantley Plan
Grantley Plan
|
4 BR | 4.5 BA | 3 GR | 4,125 SQ FT | $516,000 |
 Eastland Plan
Eastland Plan
|
4 BR | 3.5 BA | 3 GR | 3,401 SQ FT | $471,000 |
 Deerfield II Plan
Deerfield II Plan
|
4 BR | 3.5 BA | 2 GR | 3,190 SQ FT | $431,000 |
 Brookdale Plan
Brookdale Plan
|
4 BR | 3 BA | 3 GR | 3,489 SQ FT | $460,000 |
 Brookdale II Plan
Brookdale II Plan
|
4 BR | 4 BA | 3 GR | 3,537 SQ FT | $467,000 |
 Briargate Plan
Briargate Plan
|
5 BR | 4.5 BA | 3 GR | 4,324 SQ FT | $523,000 |
| Name | Specs | Price |
LYNDON
Price from: $724,000Please call us for updated information!
YOU'VE GOT QUESTIONS?
REWOW () CAN HELP
Home Info of LYNDON
The Lyndon Floor Plan offers a sophisticated two-story layout, featuring a spacious three-car garage that combines functionality with ample storage space. With four bedrooms and four baths as included, this design ensures comfortable living for the entire household. Additionally, an optional fifth bedroom with bath offers versatility for expanding families or guest accommodations. Step inside to discover the heart of the home, where a stylish wine bar, game room, and home office await. Perfect for entertaining guests or unwinding after a long day, these features add a touch of luxury and convenience to everyday living. For those seeking additional entertainment options, an optional media room is available to create the ultimate cinematic experience. Step outside to the outdoor living area, where options abound. Choose to enhance your outdoor oasis with a charming courtyard, perfect for intimate gatherings or quiet relaxation. Plus, with the option of sliding glass doors, seamlessly merge indoor and outdoor spaces, allowing natural light to flood the home while creating a seamless flow throughout. Experience the epitome of modern living with the Lyndon Floor Plan, where thoughtful design meets customizable features to create the perfect retreat.
Home Highlights for LYNDON
Information last updated on July 09, 2025
- Price: $724,000
- 4048 Square Feet
- Status: Plan
- 4 Bedrooms
- 3 Garages
- Zip: 77441
- 4.5 Bathrooms
- 2 Stories
Living area included
- Game Room
Plan Amenities included
- Primary Bedroom Upstairs
Community Info
Beautifully crafted homes in a stunning master-planned community with quaint charm and a simpler way of life are the cornerstones of Fulbrook on Fulshear Creek. This thriving community is dedicated to preserving nature, promoting simplicity and maintaining the best of small-town life with all the modern-day conveniences nearby. Residents will enjoy exceptional amenities including a resort-style pool, fitness center, amphitheater, and lodge, plus miles of trails and beautiful community parks and lakes. Families will send their children to the exceptional Lamar CISD in Fort Bend County.
Actual schools may vary. Contact the builder for more information.
Amenities
-
Community Services
- Memorial Hermann Fulshear
-
Social Activities
- Club House
Area Schools
-
Lamar Consolidated Independent School District
- Huggins Elementary School
Actual schools may vary. Contact the builder for more information.




