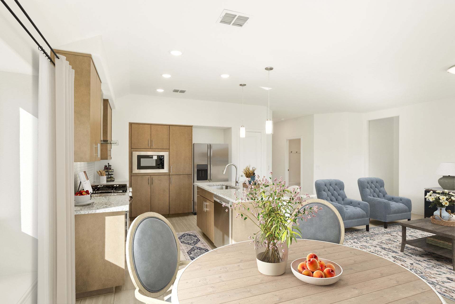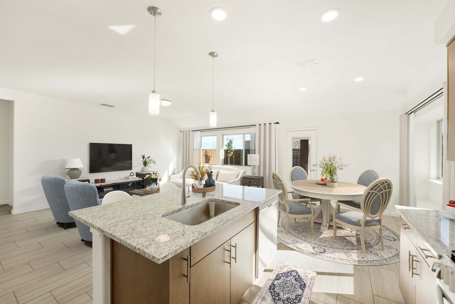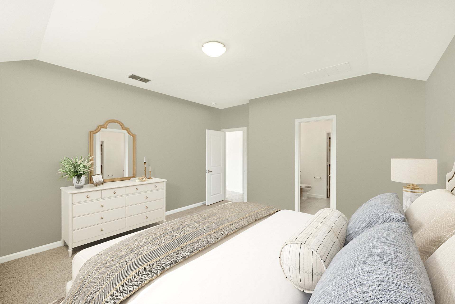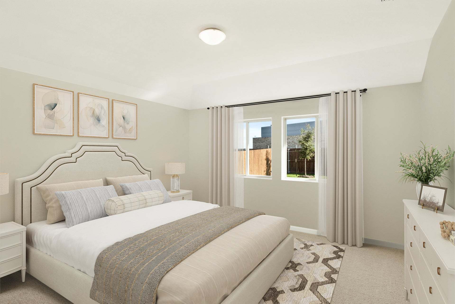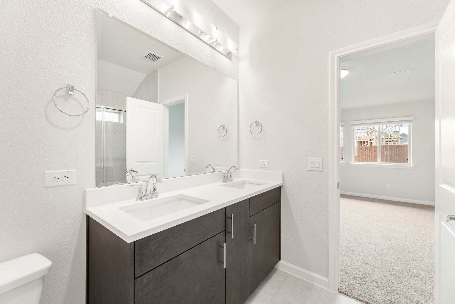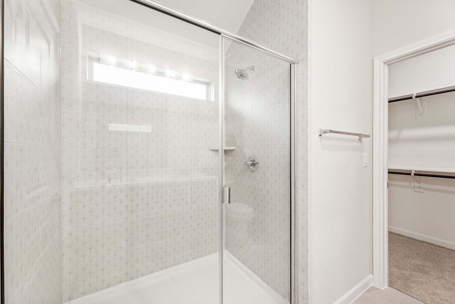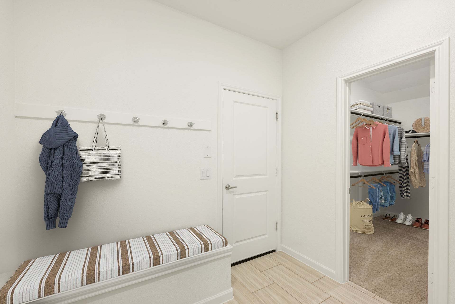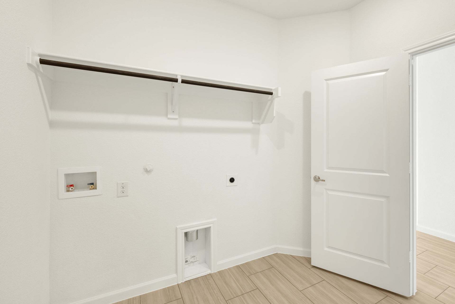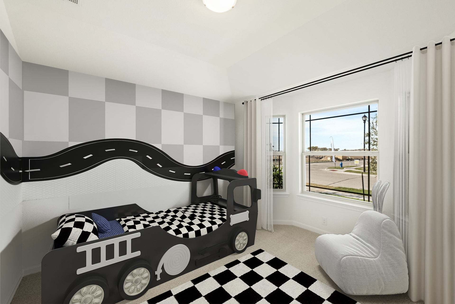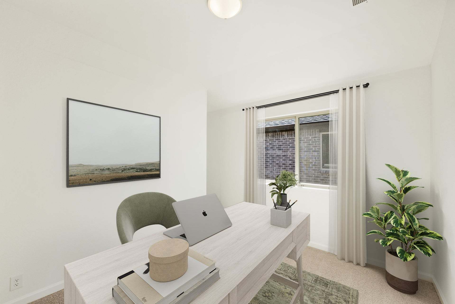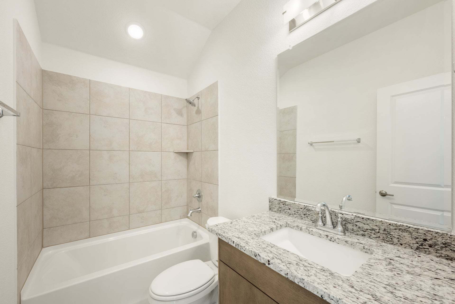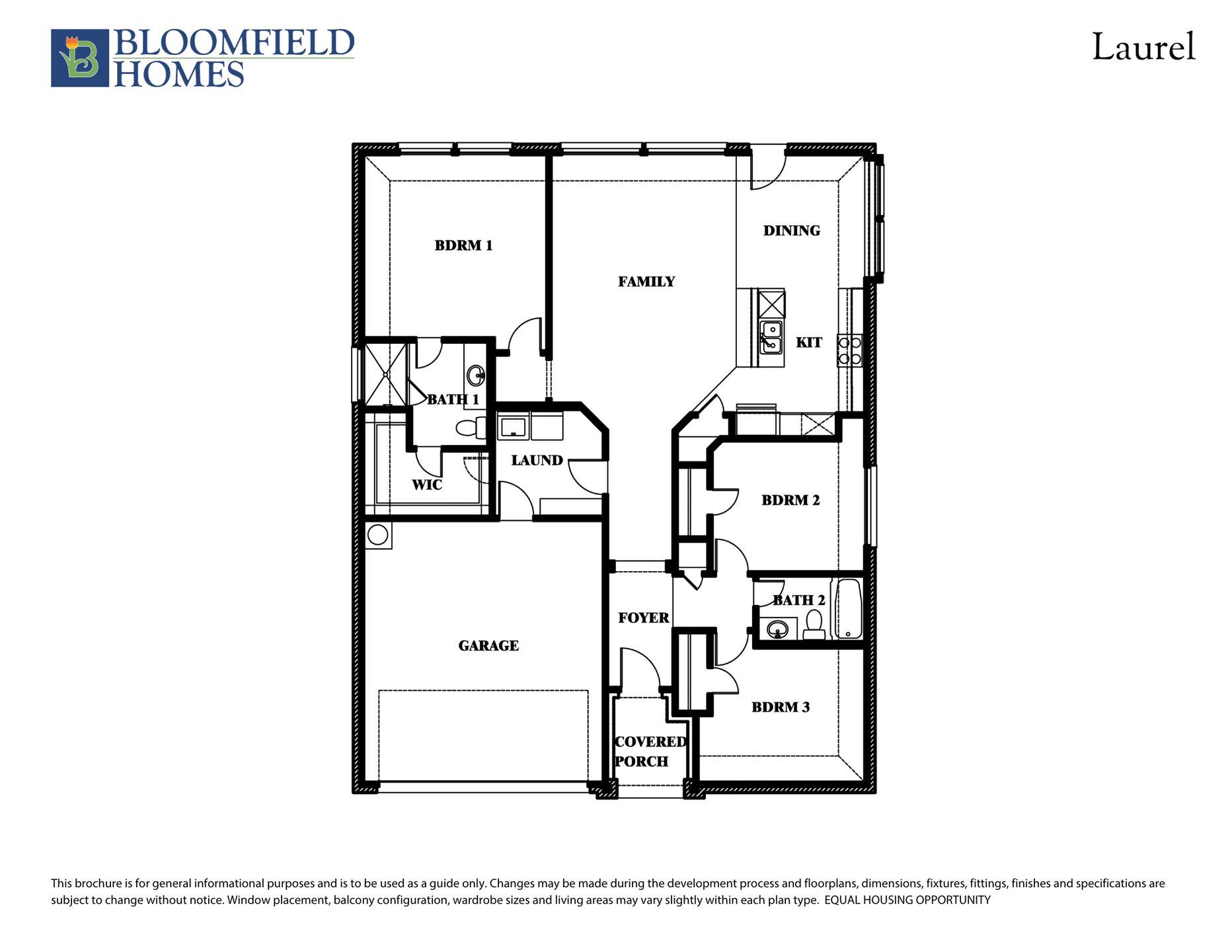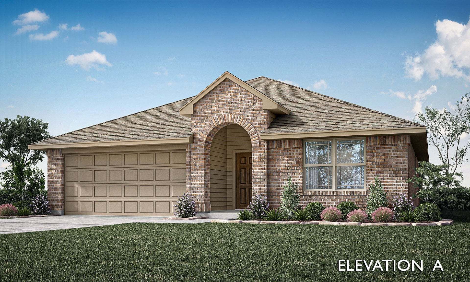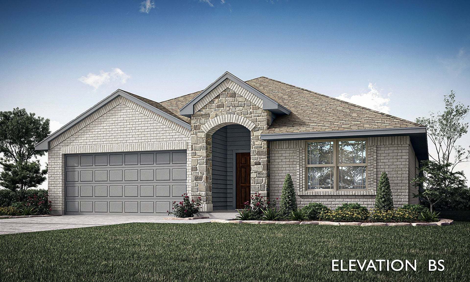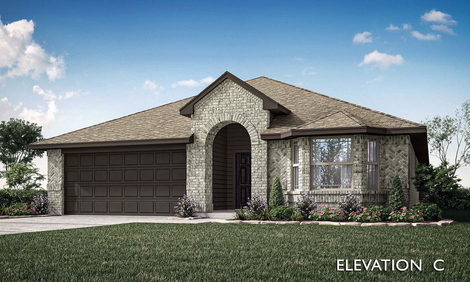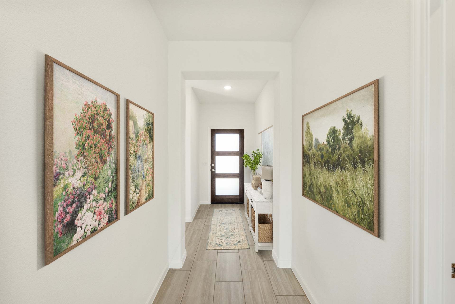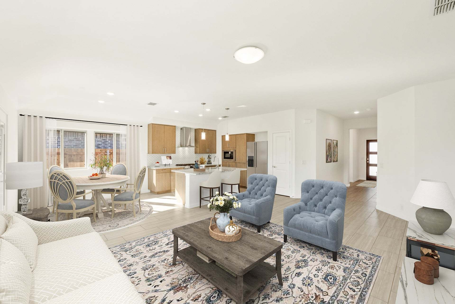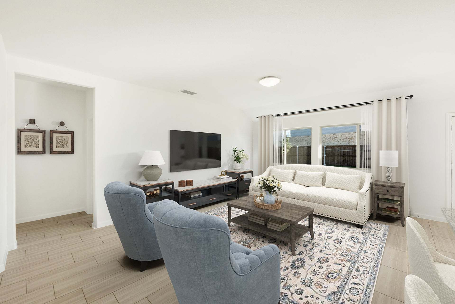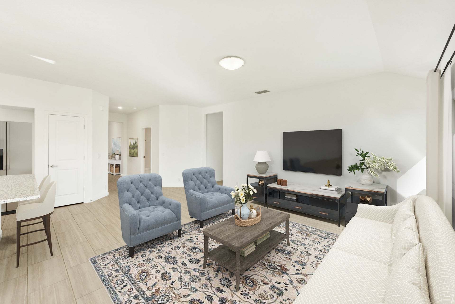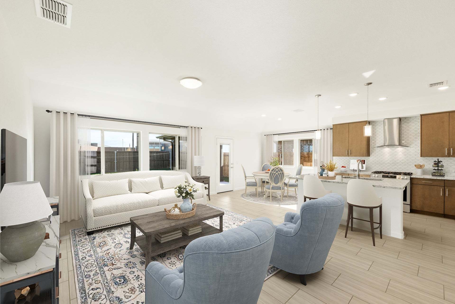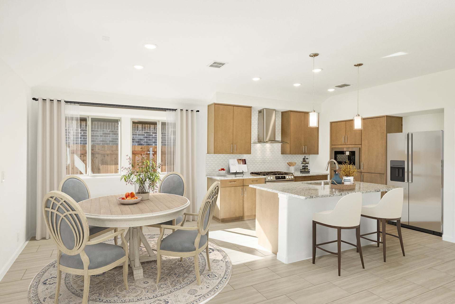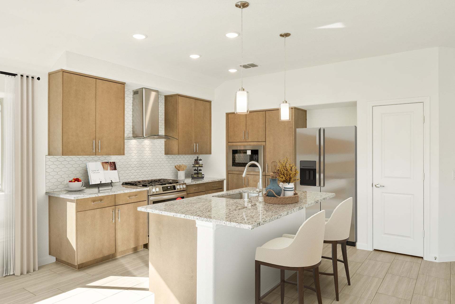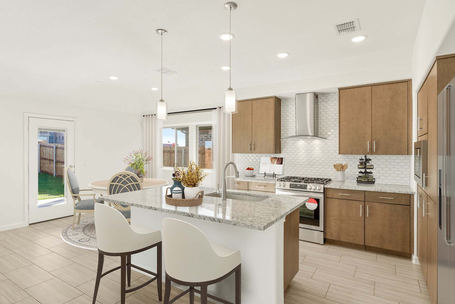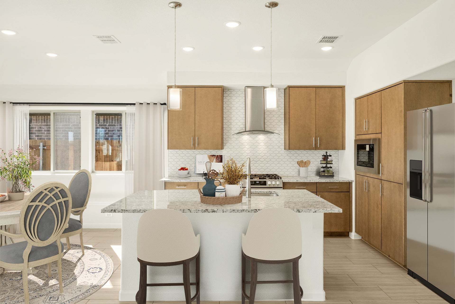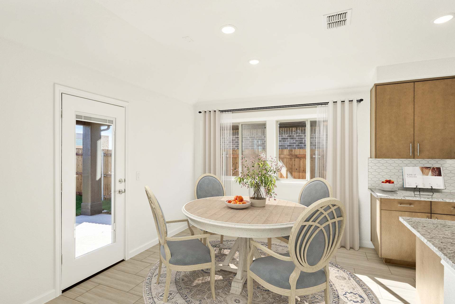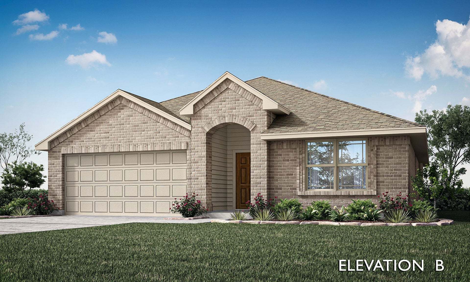Related Properties in This Community
| Name | Specs | Price |
|---|---|---|
 Dogwood III
Dogwood III
|
$422,990 | |
 Woodrose
Woodrose
|
$374,990 | |
 Willow II
Willow II
|
$349,990 | |
 Willow
Willow
|
$319,990 | |
 Violet IV
Violet IV
|
$423,990 | |
 Violet II
Violet II
|
$403,990 | |
 Violet
Violet
|
$395,990 | |
 Rose III
Rose III
|
$460,990 | |
 Rose
Rose
|
$450,990 | |
 Redbud II
Redbud II
|
$387,990 | |
 Redbud
Redbud
|
$329,990 | |
 Jasmine
Jasmine
|
$399,990 | |
 Gardenia
Gardenia
|
$374,990 | |
 Dogwood
Dogwood
|
$340,990 | |
 Dewberry III
Dewberry III
|
$429,990 | |
 Dewberry II
Dewberry II
|
$410,990 | |
 Cypress II
Cypress II
|
$382,990 | |
 Cypress
Cypress
|
$373,990 | |
 Camellia
Camellia
|
$310,990 | |
| Name | Specs | Price |
Laurel
Price from: $299,990Please call us for updated information!
YOU'VE GOT QUESTIONS?
REWOW () CAN HELP
Home Info of Laurel
Bloomfield Homes' Laurel Plan is a lovely one-story hosting 3 bedrooms and 2 baths with nice touches throughout, nestled on an interior lot with an all-brick faade that adds classic curb appeal. Inside, upgraded Laminate Wood floors flow through the main living areas, offering the look of hardwood with easy maintenance, while an upgraded 8' front door makes a bold first impression. The open-concept layout connects the dining area and kitchen to the family room, creating an inviting space for entertaining or everyday living. The kitchen showcases timeless granite countertops complemented by an upgraded backsplash, all-gas stainless steel appliances, a coordinating glass vent hood, a large island workspace, a pantry, and sleek modern cabinetry. The expansive Primary Suite offers both comfort and function, with a generous ensuite bath featuring dual sinks, an upgraded shower, and an oversized walk-in closet. On the opposite side of the home, two secondary bedrooms enjoy privacy and share a full hall bath. Situated in Godley Ranch, a vibrant community rich with amenities, this home truly delivers style, comfort, and convenience. Bloomfield Homes invites you to visit and experience it for yourself.
Home Highlights for Laurel
Information last updated on May 30, 2025
- Price: $299,990
- 1531 Square Feet
- Status: Under Construction
- 3 Bedrooms
- 2 Garages
- Zip: 76044
- 2 Bathrooms
- 1 Story
- Move In Date August 2025
Plan Amenities included
- Primary Bedroom Downstairs
Community Info
Introducing Godley Ranch Estates! Located in beautiful Godley, TX, Godley Ranch offers residents that classic, small-town country feel, with access to downtown Fort Worth via the Chisholm Trail Parkway. Families can discover the incredible Benbrook Lake and Lake Granbury or explore Burleson's shopping and dining scene. Students experience an impressive low student-to-teacher ratio in Godley ISD. Get ready to fall in love with Godley, TX today!
Actual schools may vary. Contact the builder for more information.
Amenities
-
Health & Fitness
- Trails
-
Community Services
- Playground
- Park
-
Local Area Amenities
- Greenbelt
Area Schools
-
Godley Independent School District
- Legacy Elementary School
- Godley Middle School
- Godley High School
Actual schools may vary. Contact the builder for more information.
