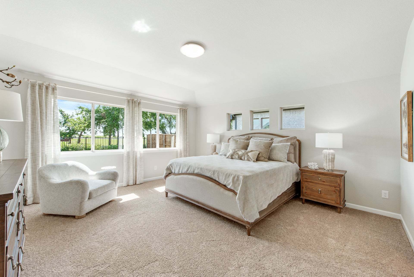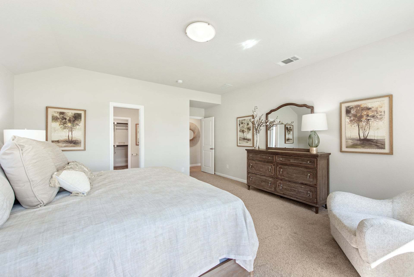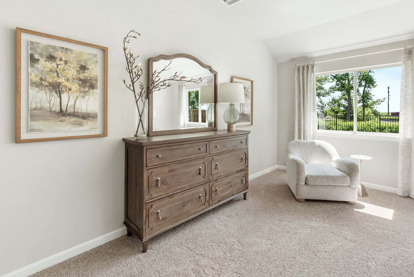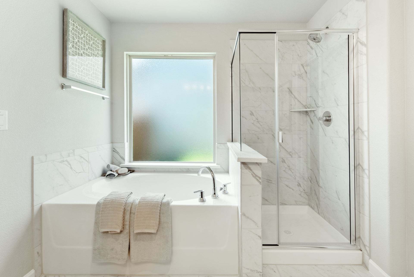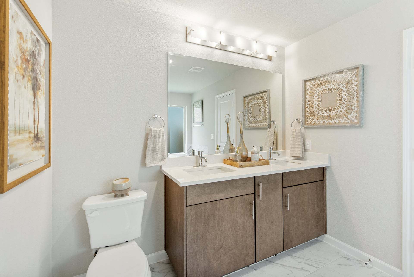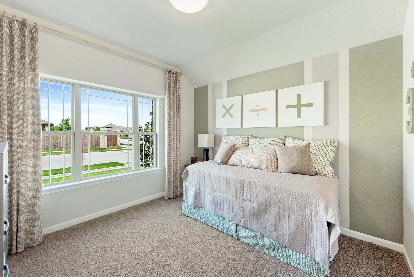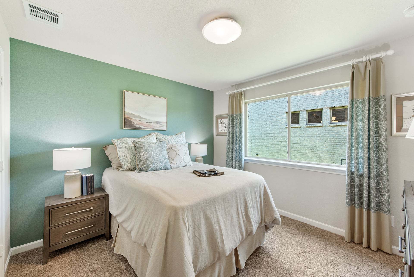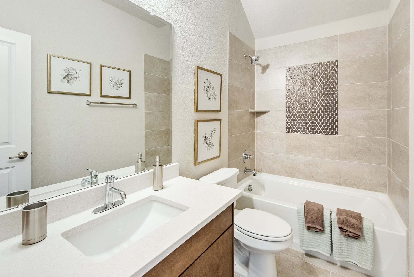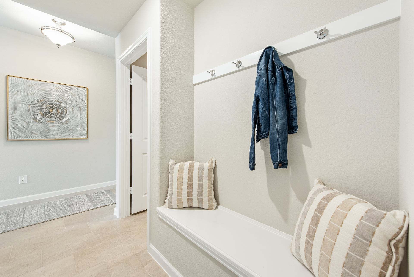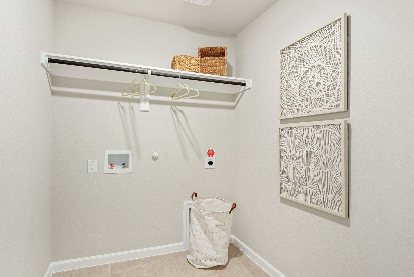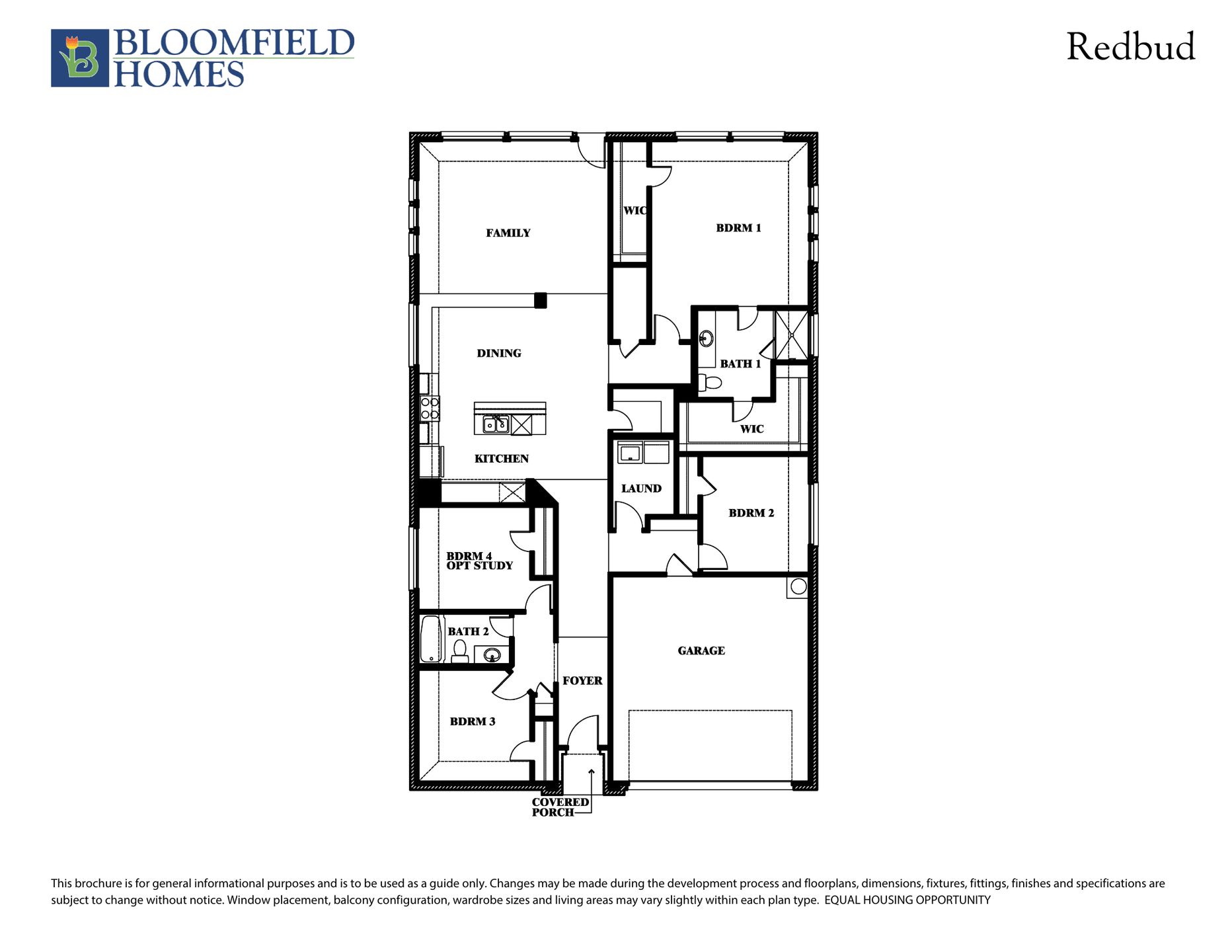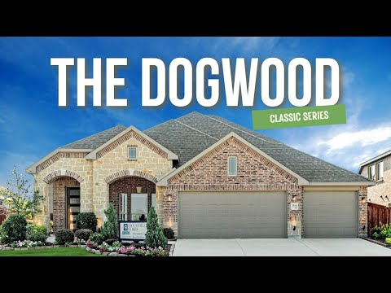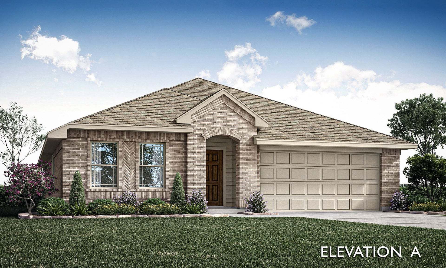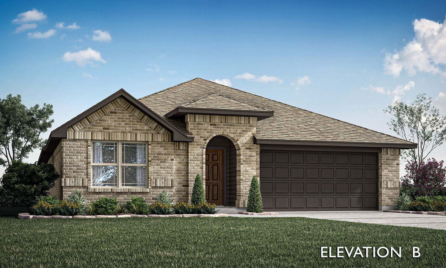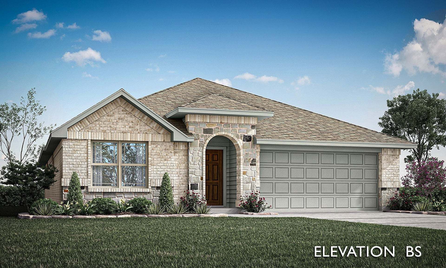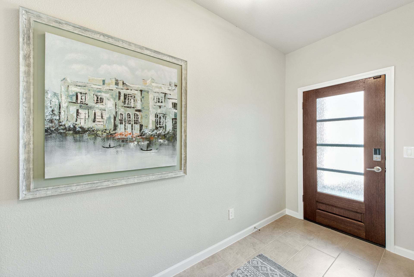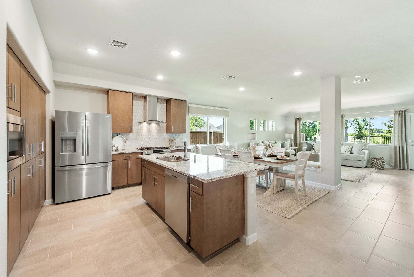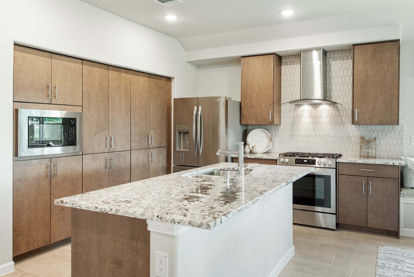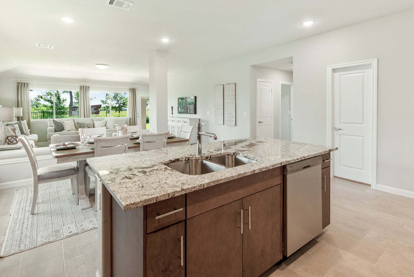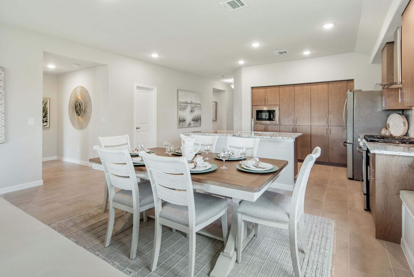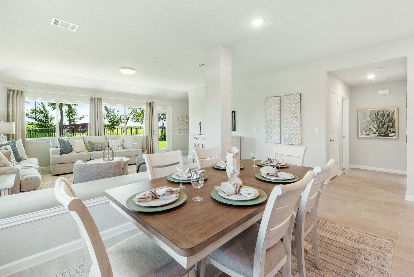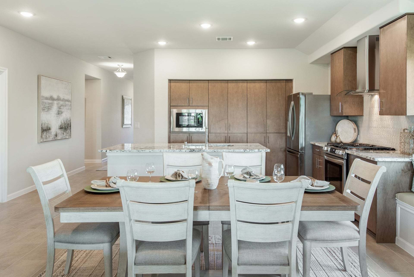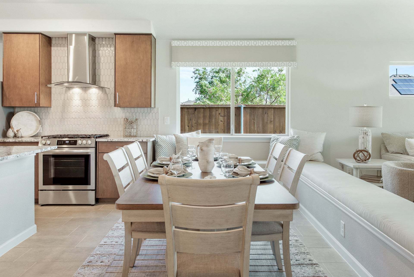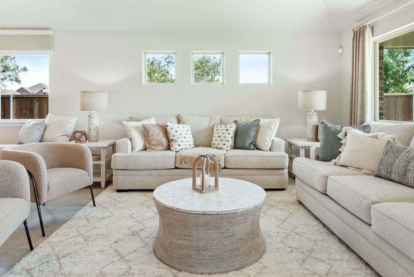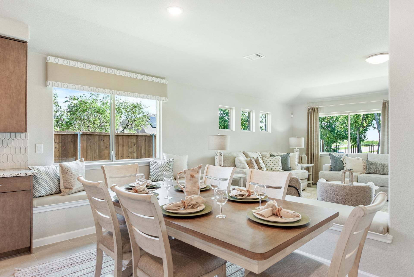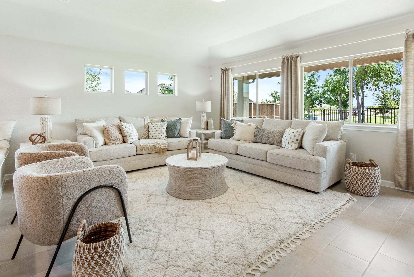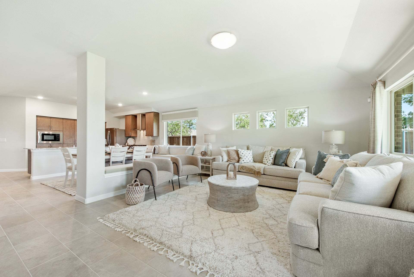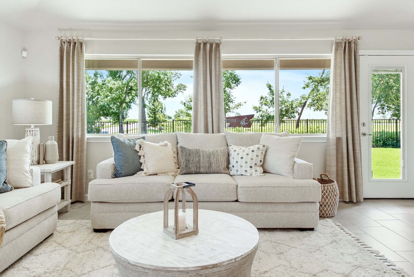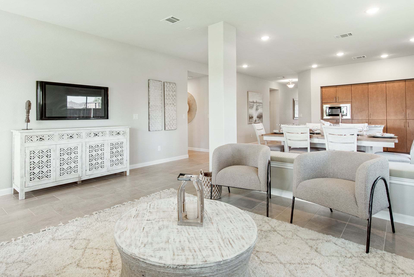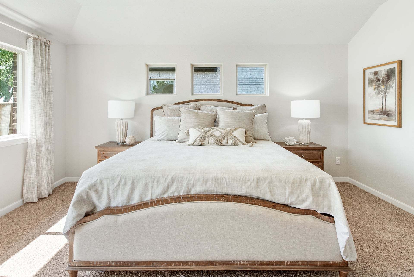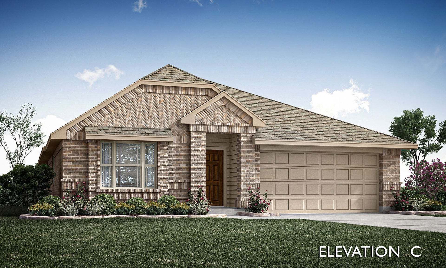Related Properties in This Community
| Name | Specs | Price |
|---|---|---|
 Dogwood III
Dogwood III
|
$422,990 | |
 Woodrose
Woodrose
|
$374,990 | |
 Willow II
Willow II
|
$349,990 | |
 Willow
Willow
|
$319,990 | |
 Violet IV
Violet IV
|
$423,990 | |
 Violet II
Violet II
|
$403,990 | |
 Violet
Violet
|
$395,990 | |
 Rose III
Rose III
|
$460,990 | |
 Rose
Rose
|
$450,990 | |
 Redbud II
Redbud II
|
$387,990 | |
 Laurel
Laurel
|
$299,990 | |
 Jasmine
Jasmine
|
$399,990 | |
 Gardenia
Gardenia
|
$374,990 | |
 Dogwood
Dogwood
|
$340,990 | |
 Dewberry III
Dewberry III
|
$429,990 | |
 Dewberry II
Dewberry II
|
$410,990 | |
 Cypress II
Cypress II
|
$382,990 | |
 Cypress
Cypress
|
$373,990 | |
 Camellia
Camellia
|
$310,990 | |
| Name | Specs | Price |
Redbud
Price from: $329,990Please call us for updated information!
YOU'VE GOT QUESTIONS?
REWOW () CAN HELP
Home Info of Redbud
This modern single-story home from Bloomfield is thoughtfully designed with stylish upgrades and everyday functionality in mind. The Redbud I floor plan offers 4 bedrooms, 2 baths, and over 2,100 square feet of bright, open living space - perfectly positioned on an interior lot within an amenity-filled community that offers comfort and connection. Wrapped in an all-brick facade with fresh landscaping, the home is introduced by an impressive 8' front door that sets a welcoming tone. Inside, durable Laminate Wood floors stretch through the main areas, complementing the contemporary finishes and sleek Quartz countertops found in the open-concept layout. A center island anchors the space beneath a striking glass and stainless steel vent hood, while the all-gas stainless steel appliances ensure both form and function in the heart of the home. The Deluxe Primary Bath offers a spa-like retreat with a soaking tub, separate shower, and double-sink vanity, enhanced by two separate closets including an oversized walk-in. Three additional bedrooms are tucked near a full hall bath with modern upgrades, and a tankless water heater adds energy-efficient convenience. Come see it before it's gone - Bloomfield's models are open daily, so stop in at your convenience!
Home Highlights for Redbud
Information last updated on June 12, 2025
- Price: $329,990
- 2132 Square Feet
- Status: Under Construction
- 4 Bedrooms
- 2 Garages
- Zip: 76044
- 2 Bathrooms
- 1 Story
- Move In Date September 2025
Plan Amenities included
- Primary Bedroom Downstairs
Community Info
Introducing Godley Ranch Estates! Located in beautiful Godley, TX, Godley Ranch offers residents that classic, small-town country feel, with access to downtown Fort Worth via the Chisholm Trail Parkway. Families can discover the incredible Benbrook Lake and Lake Granbury or explore Burleson's shopping and dining scene. Students experience an impressive low student-to-teacher ratio in Godley ISD. Get ready to fall in love with Godley, TX today!
Actual schools may vary. Contact the builder for more information.
Amenities
-
Health & Fitness
- Trails
-
Community Services
- Playground
- Park
-
Local Area Amenities
- Greenbelt
Area Schools
-
Godley Independent School District
- Legacy Elementary School
- Godley Middle School
- Godley High School
Actual schools may vary. Contact the builder for more information.
