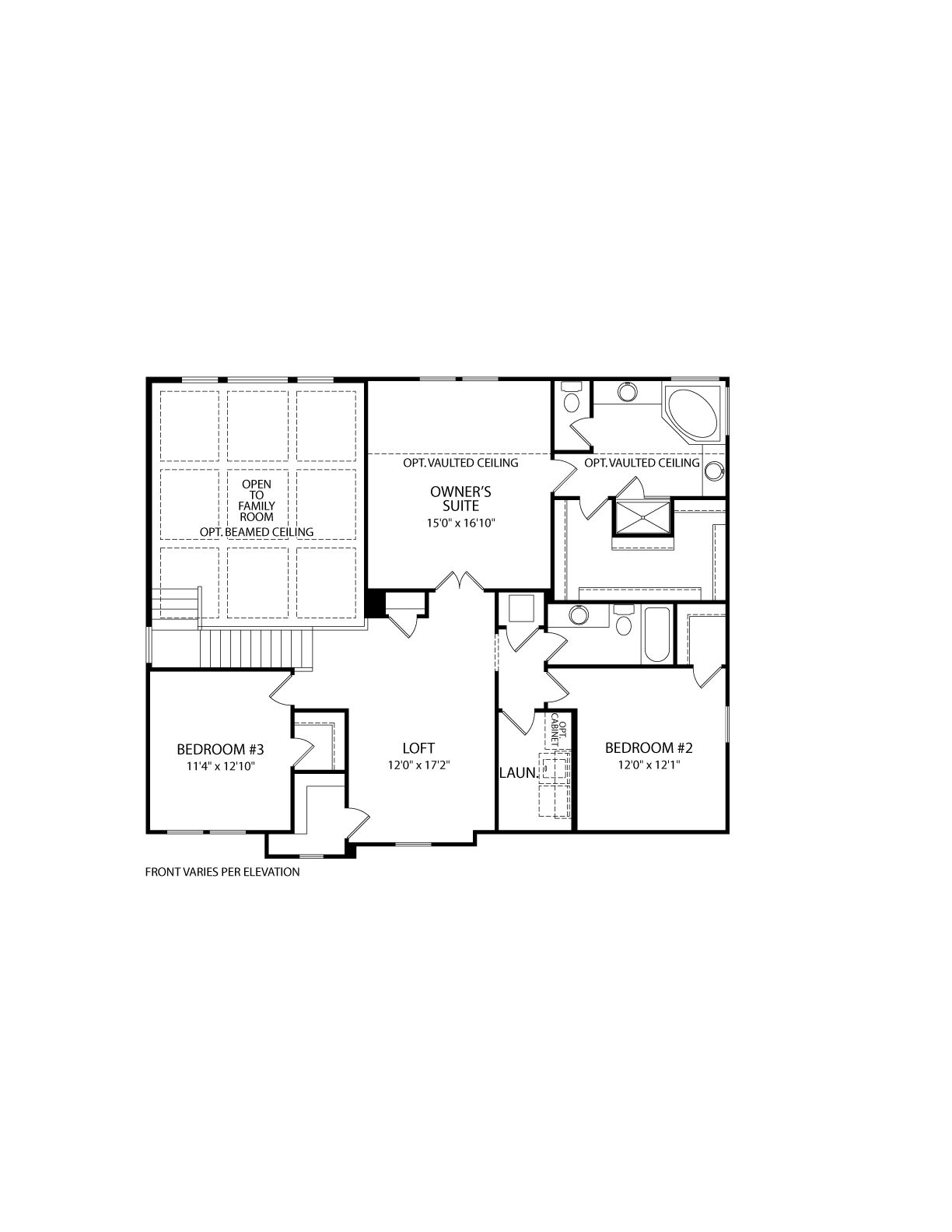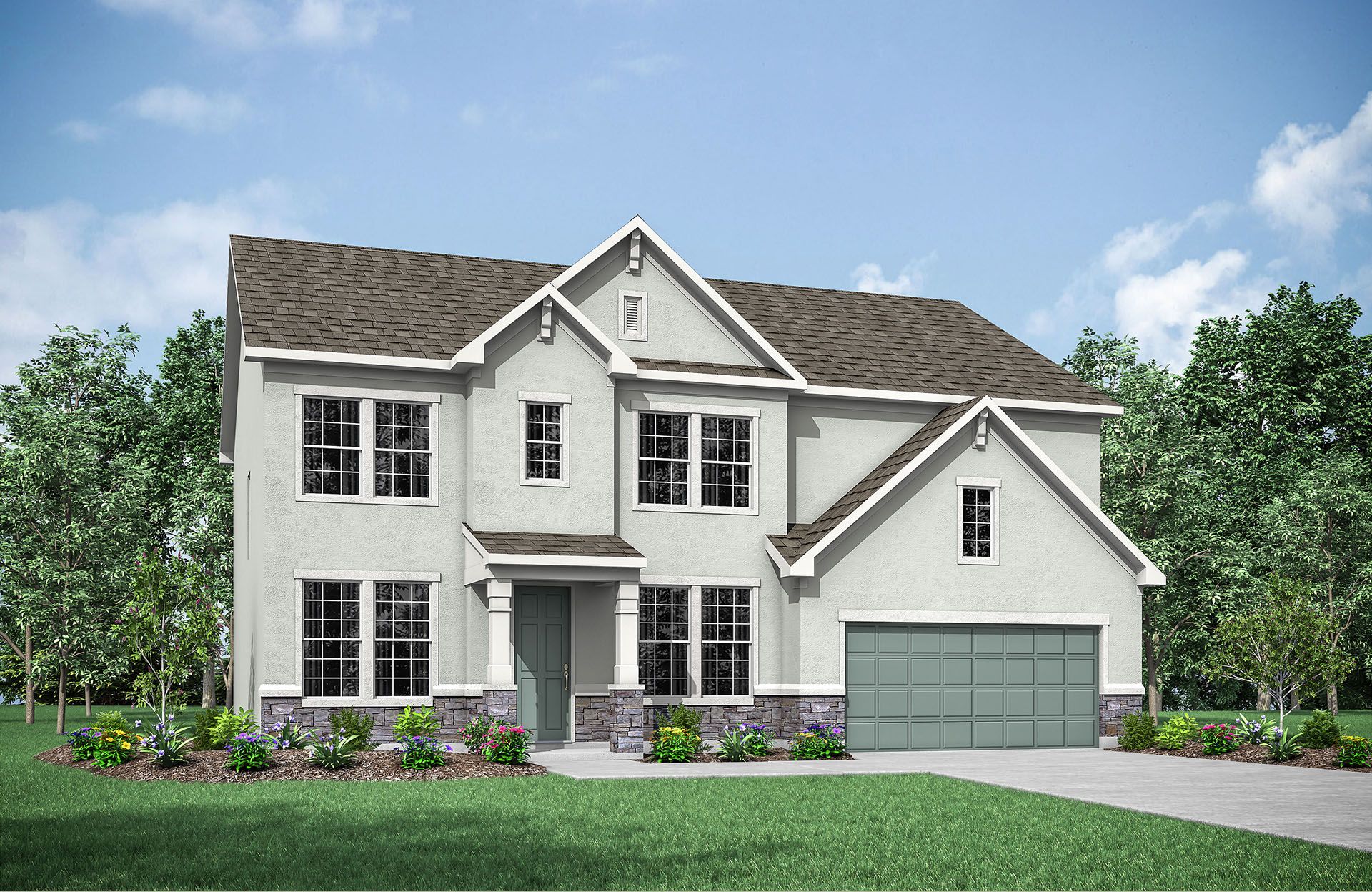Related Properties in This Community
| Name | Specs | Price |
|---|---|---|
 Greycliff
Greycliff
|
Price Not Available | |
 CHATFIELD
CHATFIELD
|
Price Not Available | |
 Barcelona
Barcelona
|
$488,105 | |
 Aegean
Aegean
|
$450,990 | |
 Malmo
Malmo
|
$493,990 | |
 QUAIL RIDGE
QUAIL RIDGE
|
$254,990 | |
 PRESCOTT
PRESCOTT
|
$268,990 | |
 EDINBURG
EDINBURG
|
$296,990 | |
 CAMBRIA
CAMBRIA
|
$280,990 | |
 CORYELL
CORYELL
|
$259,990 | |
 Vilano Plan
Vilano Plan
|
3 BR | 2 BA | 2 GR | 2,284 SQ FT | $370,900 |
 Tybee Plan
Tybee Plan
|
4 BR | 2.5 BA | 2 GR | 2,664 SQ FT | $387,900 |
 Sumlin Plan
Sumlin Plan
|
4 BR | 4 BA | 3 GR | 3,329 SQ FT | $441,900 |
 San Pablo Plan
San Pablo Plan
|
4 BR | 2.5 BA | 3 GR | 2,462 SQ FT | $392,900 |
 Marshall Plan
Marshall Plan
|
4 BR | 3 BA | 3 GR | 2,953 SQ FT | $417,900 |
 Lockwood Plan
Lockwood Plan
|
3 BR | 2 BA | 2 GR | 2,046 SQ FT | $342,900 |
 Hilton Plan
Hilton Plan
|
3 BR | 2 BA | 2 GR | 2,395 SQ FT | $354,900 |
 Heron Plan
Heron Plan
|
4 BR | 2 BA | 2 GR | 1,998 SQ FT | $335,900 |
 Grayton Plan
Grayton Plan
|
4 BR | 3 BA | 3 GR | 2,589 SQ FT | $398,900 |
 Egret Plan
Egret Plan
|
4 BR | 2.5 BA | 2 GR | 2,568 SQ FT | $376,900 |
 Crane Plan
Crane Plan
|
4 BR | 3 BA | 2 GR | 2,293 SQ FT | $350,900 |
 Cormorant Plan
Cormorant Plan
|
4 BR | 2.5 BA | 2 GR | 2,742 SQ FT | $390,900 |
 Buchanan Plan
Buchanan Plan
|
3 BR | 2.5 BA | 2 GR | 2,752 SQ FT | $407,900 |
| Name | Specs | Price |
Buchanan
YOU'VE GOT QUESTIONS?
REWOW () CAN HELP
Home Info of Buchanan
Talk about options! The Buchanan offers a light-filled study with optional French doors as well as an elegant dining room which also connects to the open kitchen. The expansive family room is warmed by a fireplace and an added sunroom or covered porch can give you even more light and warmth. You have several options to choose from on the first floor: a home office, secluded guest bedroom, or a functional family foyer as your lifestyle requires. The upstairs can accommodate up to five bedrooms - all with generous walk-in closets - including a voluminous owner's suite with upgrades like vaulted ceiling and a deluxe super shower. And, you also get to choose rather you would like to have a bonus room or a grand two-story family room!
Home Highlights for Buchanan
Information last updated on November 03, 2020
- Price: $407,900
- 2752 Square Feet
- Status: Plan
- 3 Bedrooms
- 2 Garages
- Zip: 32092
- 2 Full Bathrooms, 1 Half Bathroom
- 2 Stories
Living area included
- Dining Room
- Family Room
- Living Room
- Study
Plan Amenities included
- Master Bedroom Upstairs
Community Info
Welcome to Grand Oaks, an amenity-filled oasis in St. Augustine. This gorgeous Floridian setting features a master-planned, mixed-use community. Grand Oaks boasts incredible amenities for all ages, with a pool, athletic courts, campgrounds, and walking trails, all within prime location to an A-rated school district. Residents enjoy convenience to I-95, on-site restaurants, shops, and office spaces within the community.
Actual schools may vary. Contact the builder for more information.
Amenities
-
Health & Fitness
- Tennis
- Pool
-
Community Services
- Baptist Medical Center South
- Flagler Hospital
- Mubabella Shopping Center
- St Augustine Premium Outlets
- Park
-
Local Area Amenities
- Mubabella Shopping Center
- St Augustine Premium Outlets
-
Social Activities
- Club House
- Springs Park
- Bayard Conservation Area
Area Schools
-
St Johns Co SD
- Mill Creek Academy
- Allen D Nease High School
Actual schools may vary. Contact the builder for more information.
Utilities
-
Electric
- Florida Power & Light
-
Gas
- TECO
-
Water/wastewater
- St Johns County Utility
Fees and Rates
- HOA Fee: Contact the Builder



