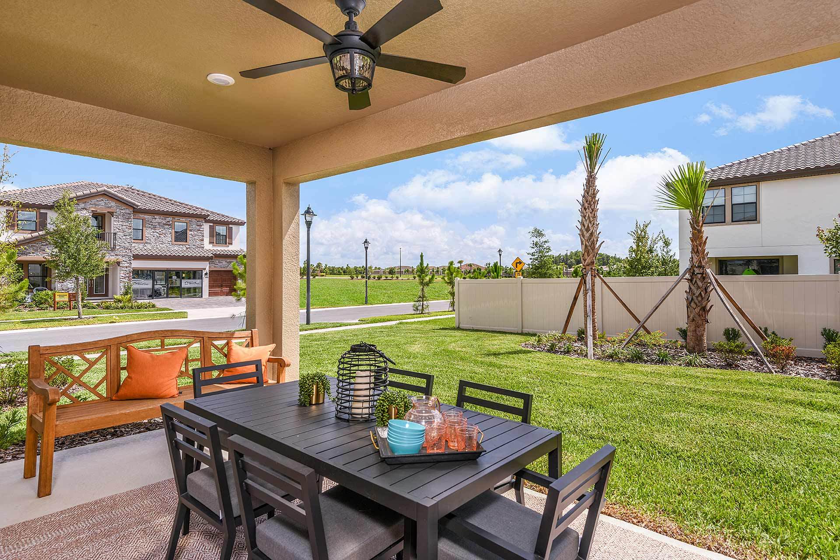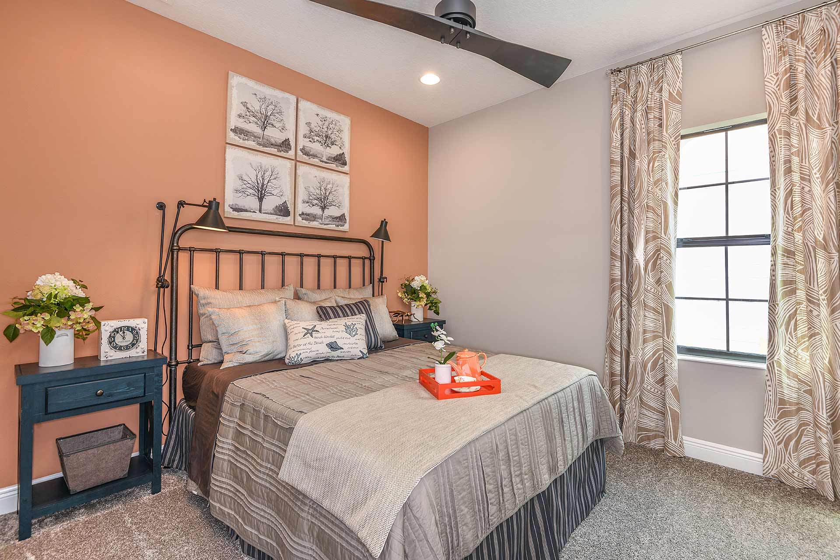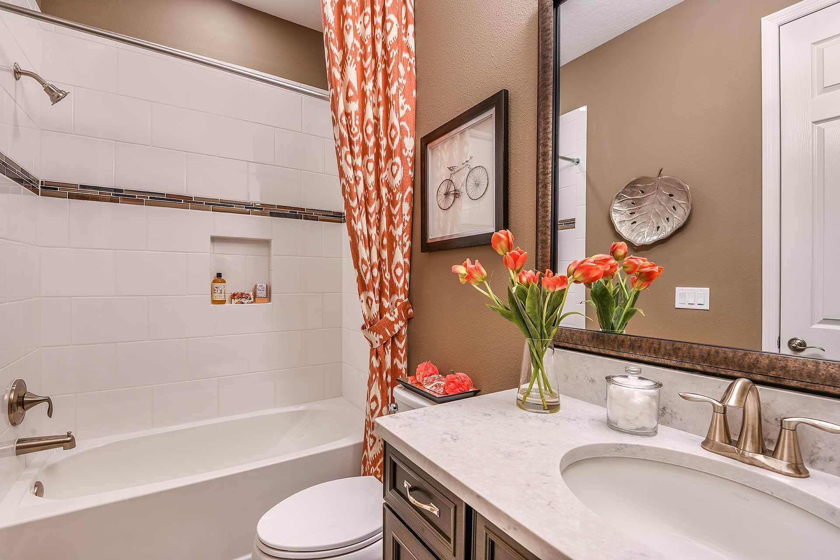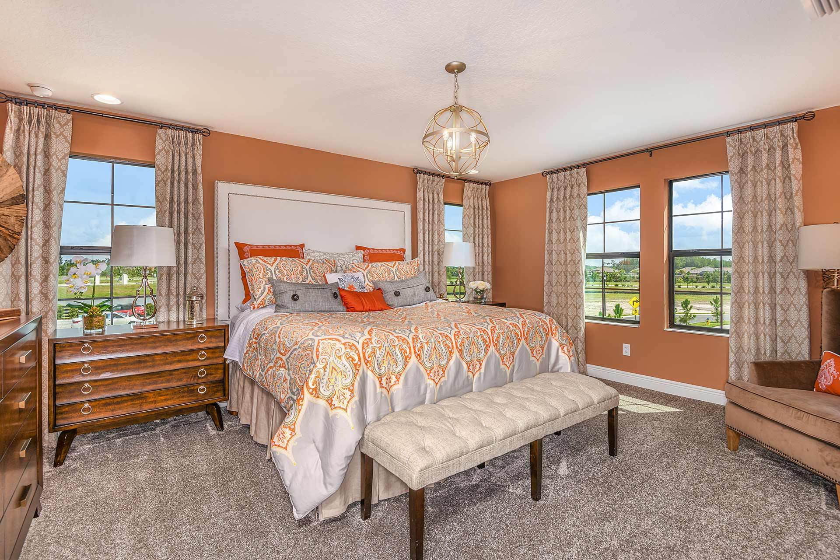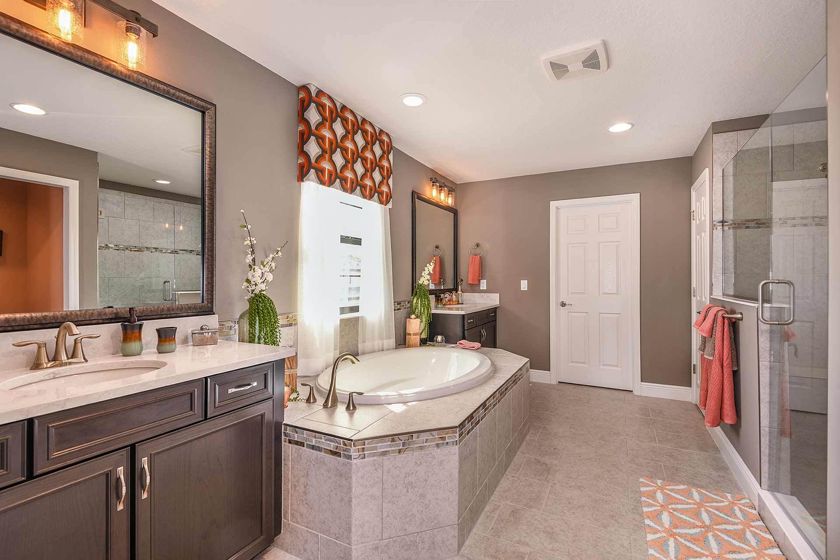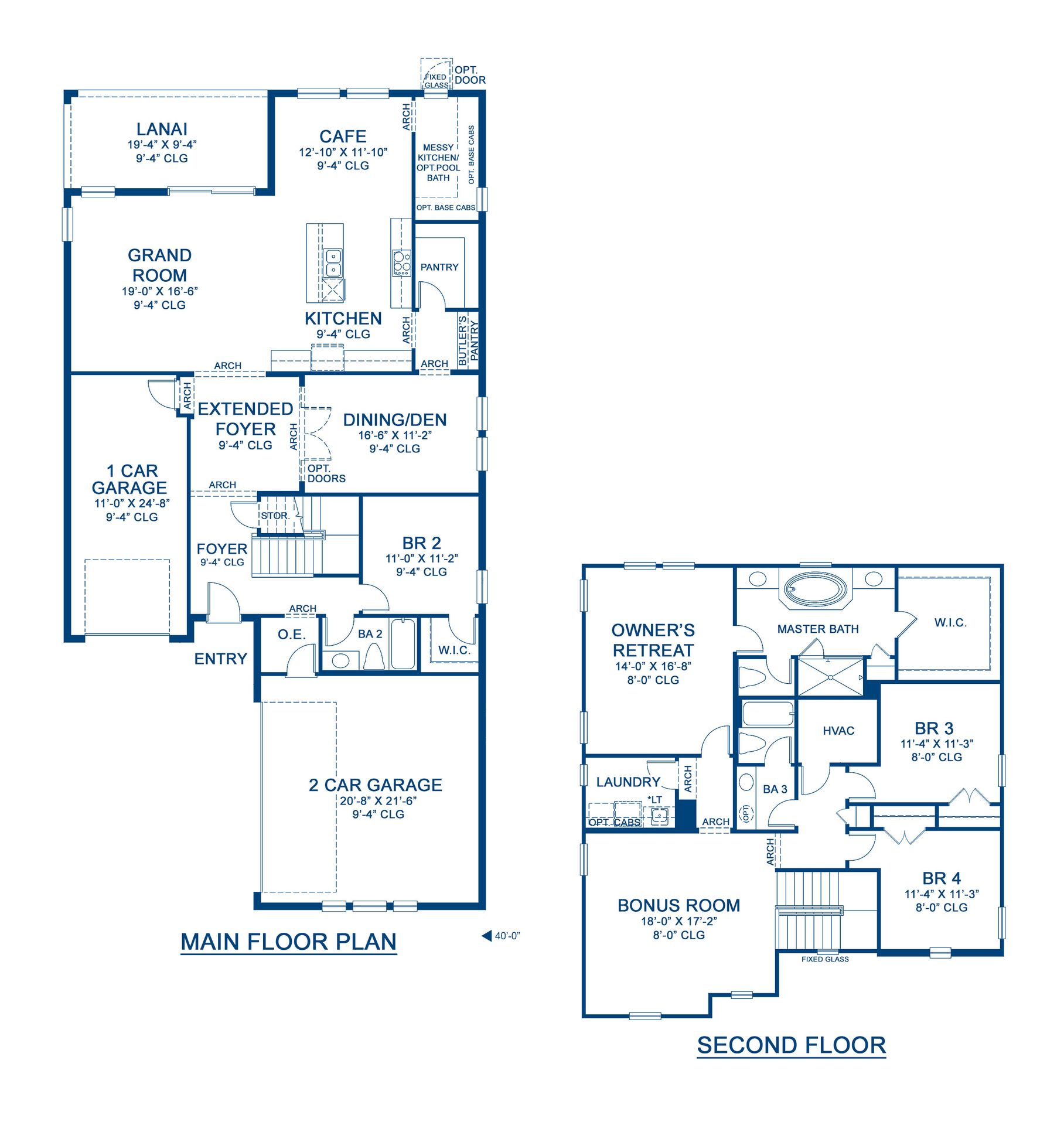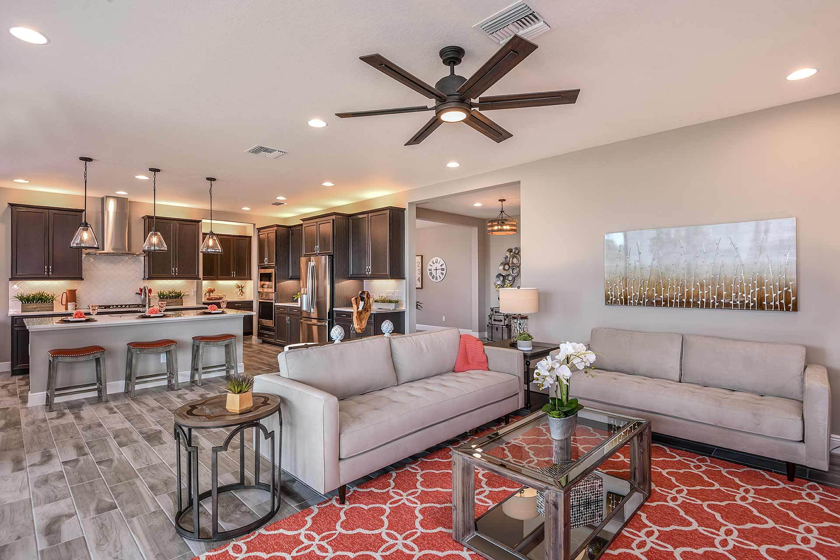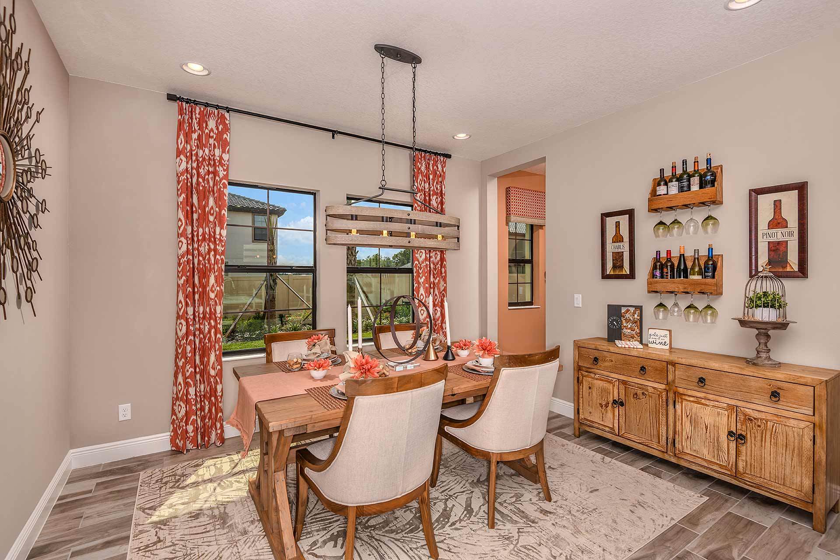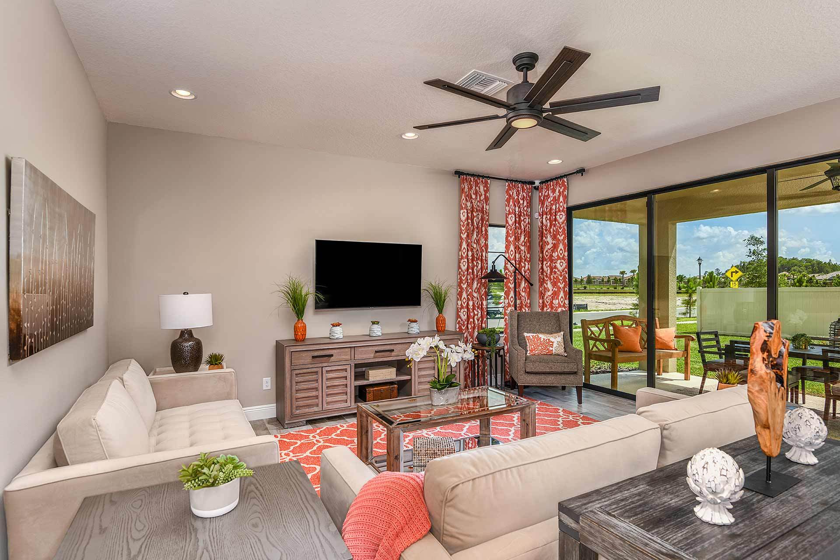Related Properties in This Community
| Name | Specs | Price |
|---|---|---|
 Islamorada II Plan
Islamorada II Plan
|
5 BR | 4 BA | 3 GR | 3,144 SQ FT | $502,990 |
 Verona Plan
Verona Plan
|
5 BR | 4 BA | 3 GR | 3,518 SQ FT | $510,990 |
 Sandpiper Plan
Sandpiper Plan
|
4 BR | 2 BA | 2 GR | 2,101 SQ FT | $354,990 |
 Pelican Plan
Pelican Plan
|
5 BR | 3 BA | 2 GR | 3,381 SQ FT | $418,990 |
 Madeira III Plan
Madeira III Plan
|
5 BR | 4 BA | 3 GR | 4,218 SQ FT | $541,990 |
 Kingfisher Plan
Kingfisher Plan
|
4 BR | 2 BA | 2 GR | 2,731 SQ FT | $379,990 |
 Islamorada I Plan
Islamorada I Plan
|
4 BR | 3 BA | 3 GR | 2,535 SQ FT | $461,990 |
 Granada II Plan
Granada II Plan
|
5 BR | 4 BA | 3 GR | 4,828 SQ FT | $565,990 |
 Granada I Plan
Granada I Plan
|
7 BR | 5 BA | 3 GR | 4,828 SQ FT | $556,990 |
 Egret Plan
Egret Plan
|
5 BR | 3 BA | 2 GR | 2,579 SQ FT | $379,990 |
 Biscayne II Plan
Biscayne II Plan
|
5 BR | 4 BA | 3 GR | 3,138 SQ FT | $502,990 |
 Biscayne I Plan
Biscayne I Plan
|
4 BR | 3 BA | 3 GR | 2,562 SQ FT | $461,990 |
 Ballast Point Plan
Ballast Point Plan
|
4 BR | 3 BA | 3 GR | 3,182 SQ FT | $418,990 |
 Avocet II Plan
Avocet II Plan
|
5 BR | 3 BA | 3 GR | 3,336 SQ FT | $421,990 |
 11311 Hawks Fern Drive (Verona)
11311 Hawks Fern Drive (Verona)
|
5 BR | 4 BA | 3 GR | 3,518 SQ FT | $574,946 |
 11238 Hawks Fern Drive (Biscayne II)
11238 Hawks Fern Drive (Biscayne II)
|
4 BR | 4 BA | 3 GR | 3,138 SQ FT | $580,255 |
 11218 Fish Eagle Drive (Kingfisher)
11218 Fish Eagle Drive (Kingfisher)
|
4 BR | 2 BA | 2 GR | 2,731 SQ FT | $436,927 |
| Name | Specs | Price |
Ballast Point
YOU'VE GOT QUESTIONS?
REWOW () CAN HELP
Home Info of Ballast Point
The Ballast Point brings exciting architectural designs to a large two-story home with split courtyard garages. From the front entry way, or owner's entry from the 2-car garage, you enter into a formal foyer with staircase. The single car split garage connects to the extended foyer, which opens into the main living area. The incredible island kitchen and cafe overlook the large grand room with access to the covered lanai. The lower level further features a secluded guest suite, pocket office, large walk-in pantry, butler's pantry, and your choice of a formal dining room or den. Upstairs, the privately situated owner's retreat offers an oversized walk-in closet and luxurious bathroom. Two secondary bedrooms, laundry room and bonus room complete the upper level.
Home Highlights for Ballast Point
Information last updated on October 20, 2020
- Price: $418,990
- 3182 Square Feet
- Status: Plan
- 4 Bedrooms
- 3 Garages
- Zip: 33547
- 3 Full Bathrooms
- 2 Stories
Plan Amenities included
- Master Bedroom Downstairs
Community Info
Hawks Fern is a gated enclave of new homes nestled between Boyette Road and FishHawk Boulevard. This intimate community offers award-winning homes from the Artisan Collection and features tile roofs and brick paver driveways. Hawks Fern residents also enjoy convenient access to top-rated schools, shopping, dining, and recreation.
