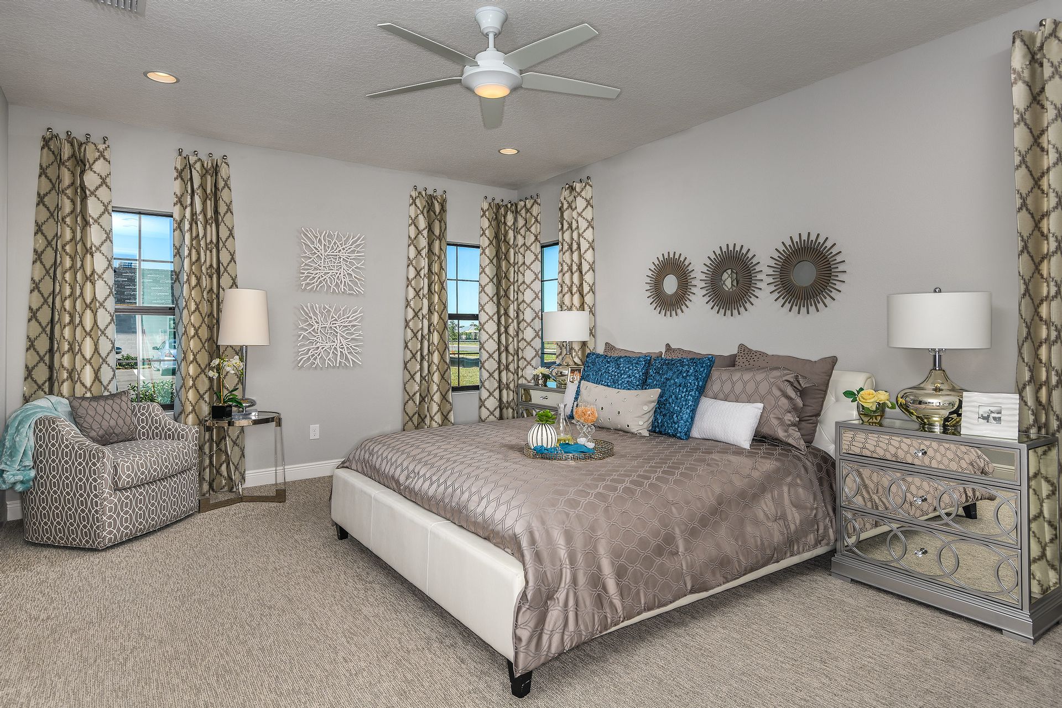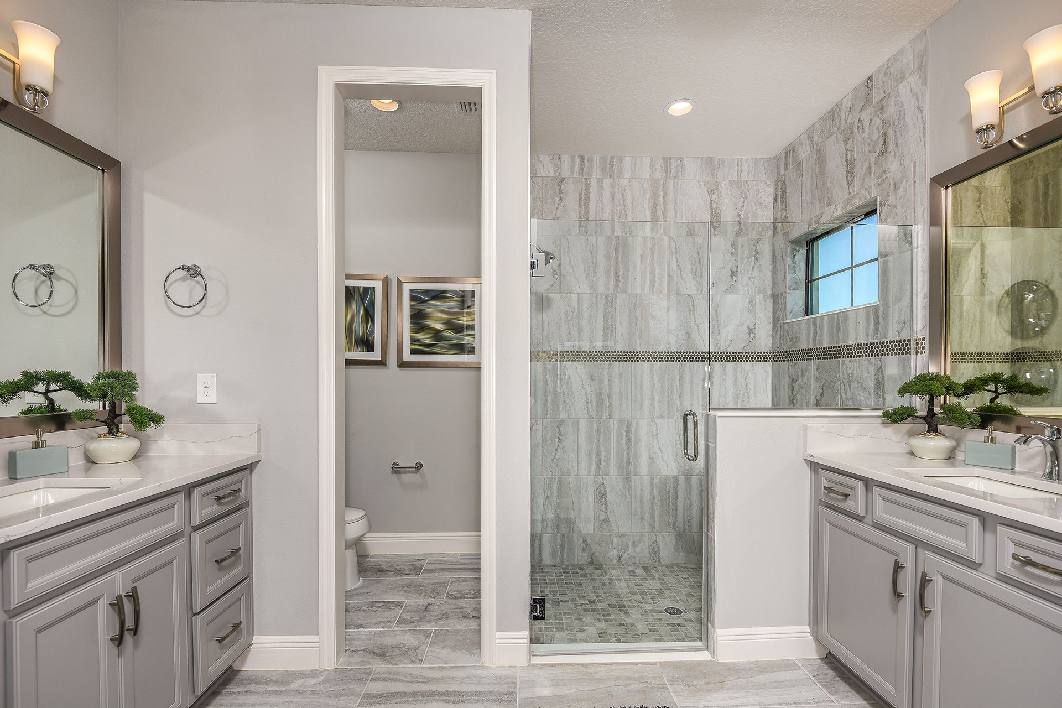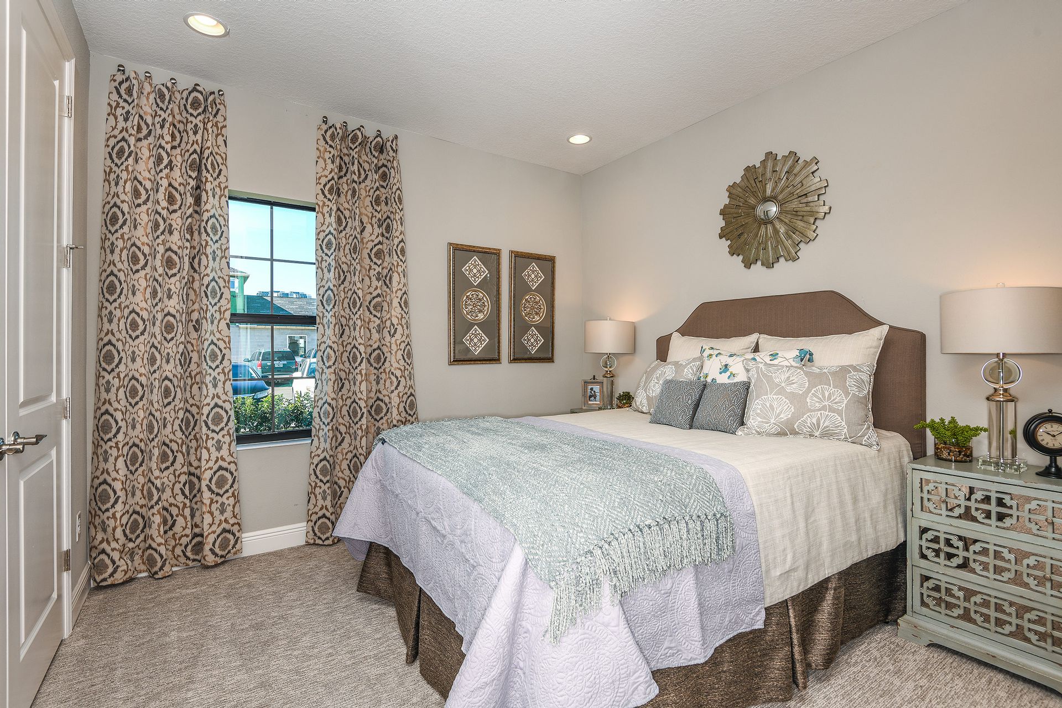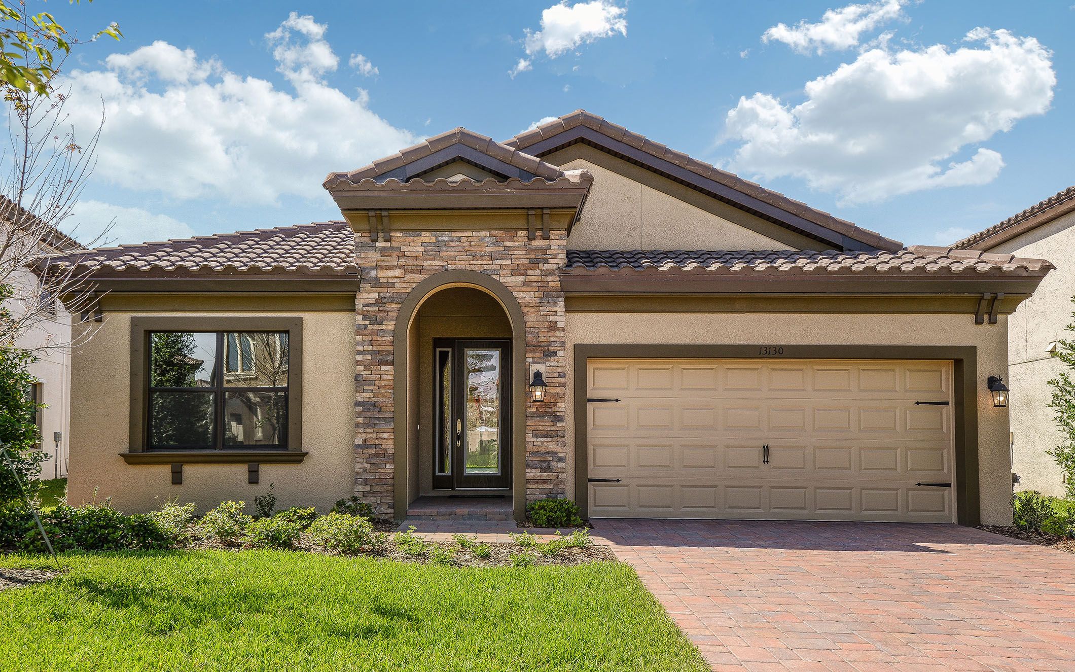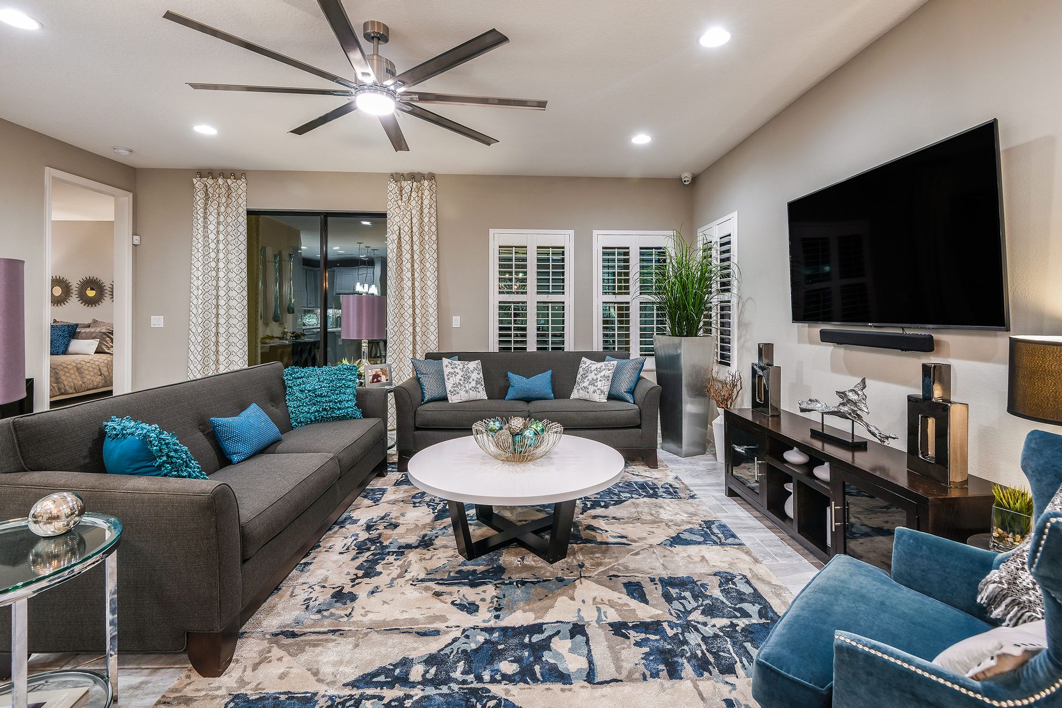Related Properties in This Community
| Name | Specs | Price |
|---|---|---|
 Islamorada II Plan
Islamorada II Plan
|
5 BR | 4 BA | 3 GR | 3,144 SQ FT | $502,990 |
 Verona Plan
Verona Plan
|
5 BR | 4 BA | 3 GR | 3,518 SQ FT | $510,990 |
 Sandpiper Plan
Sandpiper Plan
|
4 BR | 2 BA | 2 GR | 2,101 SQ FT | $354,990 |
 Pelican Plan
Pelican Plan
|
5 BR | 3 BA | 2 GR | 3,381 SQ FT | $418,990 |
 Madeira III Plan
Madeira III Plan
|
5 BR | 4 BA | 3 GR | 4,218 SQ FT | $541,990 |
 Kingfisher Plan
Kingfisher Plan
|
4 BR | 2 BA | 2 GR | 2,731 SQ FT | $379,990 |
 Islamorada I Plan
Islamorada I Plan
|
4 BR | 3 BA | 3 GR | 2,535 SQ FT | $461,990 |
 Granada II Plan
Granada II Plan
|
5 BR | 4 BA | 3 GR | 4,828 SQ FT | $565,990 |
 Granada I Plan
Granada I Plan
|
7 BR | 5 BA | 3 GR | 4,828 SQ FT | $556,990 |
 Egret Plan
Egret Plan
|
5 BR | 3 BA | 2 GR | 2,579 SQ FT | $379,990 |
 Biscayne II Plan
Biscayne II Plan
|
5 BR | 4 BA | 3 GR | 3,138 SQ FT | $502,990 |
 Biscayne I Plan
Biscayne I Plan
|
4 BR | 3 BA | 3 GR | 2,562 SQ FT | $461,990 |
 Ballast Point Plan
Ballast Point Plan
|
4 BR | 3 BA | 3 GR | 3,182 SQ FT | $418,990 |
 Avocet II Plan
Avocet II Plan
|
5 BR | 3 BA | 3 GR | 3,336 SQ FT | $421,990 |
 11311 Hawks Fern Drive (Verona)
11311 Hawks Fern Drive (Verona)
|
5 BR | 4 BA | 3 GR | 3,518 SQ FT | $574,946 |
 11238 Hawks Fern Drive (Biscayne II)
11238 Hawks Fern Drive (Biscayne II)
|
4 BR | 4 BA | 3 GR | 3,138 SQ FT | $580,255 |
 11218 Fish Eagle Drive (Kingfisher)
11218 Fish Eagle Drive (Kingfisher)
|
4 BR | 2 BA | 2 GR | 2,731 SQ FT | $436,927 |
| Name | Specs | Price |
Sandpiper
YOU'VE GOT QUESTIONS?
REWOW () CAN HELP
Home Info of Sandpiper
The Sandpiper floorplan offers stylish, open plan living, abundant natural light and a covered lanai to extend the living areas outside. The gracious foyer and arched hallways give access to the spacious first and second bedrooms in the front of the home. Further, the foyer opens to the heart of the home with its island kitchen overlooking the semi-formal dining and grand room. Secluded off the grand room is the luxurious owner's retreat with oversized double walk-in closets. The exceptional layout of the owner's bath comes with a large walk-in shower or an optional garden tub. Completing the Sandpiper is a private, generously-sized fourth bedroom, ideal for a guest room or home office.
Home Highlights for Sandpiper
Information last updated on October 20, 2020
- Price: $354,990
- 2101 Square Feet
- Status: Plan
- 4 Bedrooms
- 2 Garages
- Zip: 33547
- 2 Full Bathrooms
- 1 Story
Plan Amenities included
- Master Bedroom Downstairs
Community Info
Hawks Fern is a gated enclave of new homes nestled between Boyette Road and FishHawk Boulevard. This intimate community offers award-winning homes from the Artisan Collection and features tile roofs and brick paver driveways. Hawks Fern residents also enjoy convenient access to top-rated schools, shopping, dining, and recreation.







