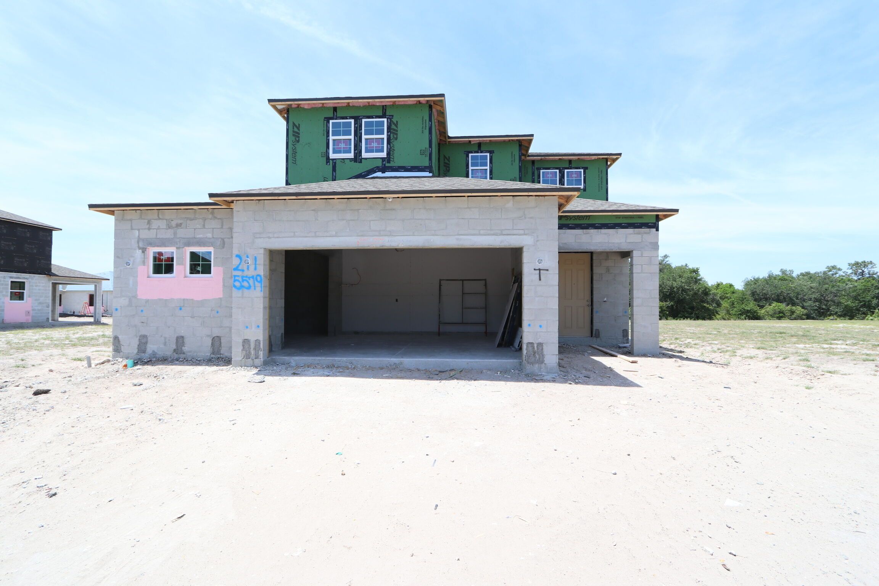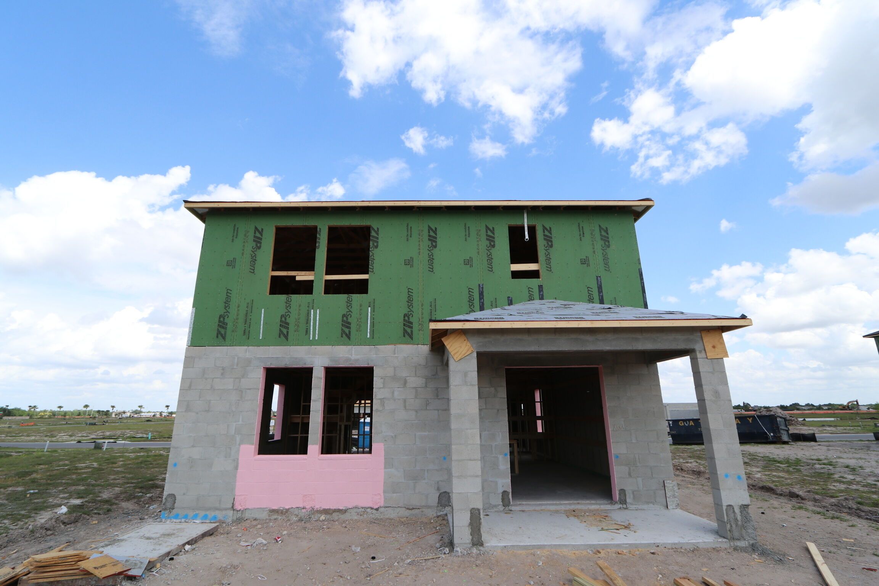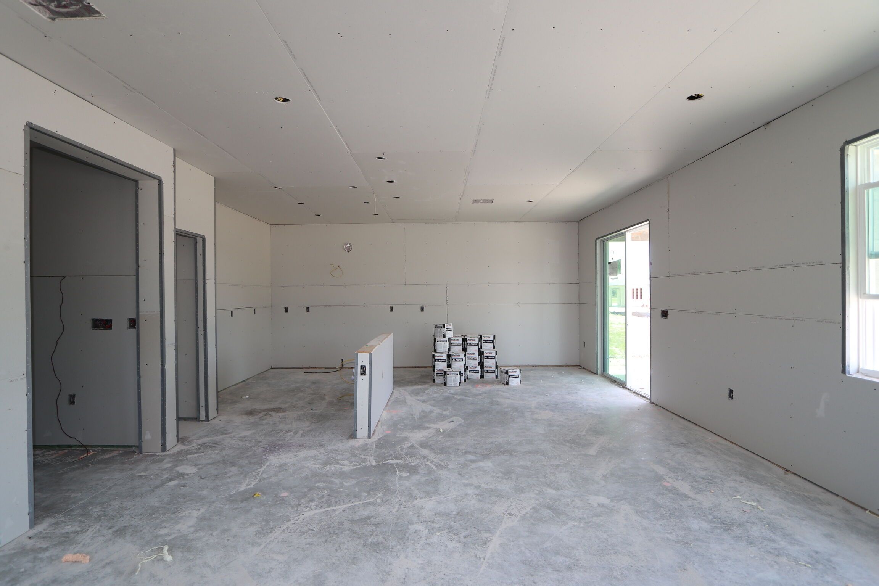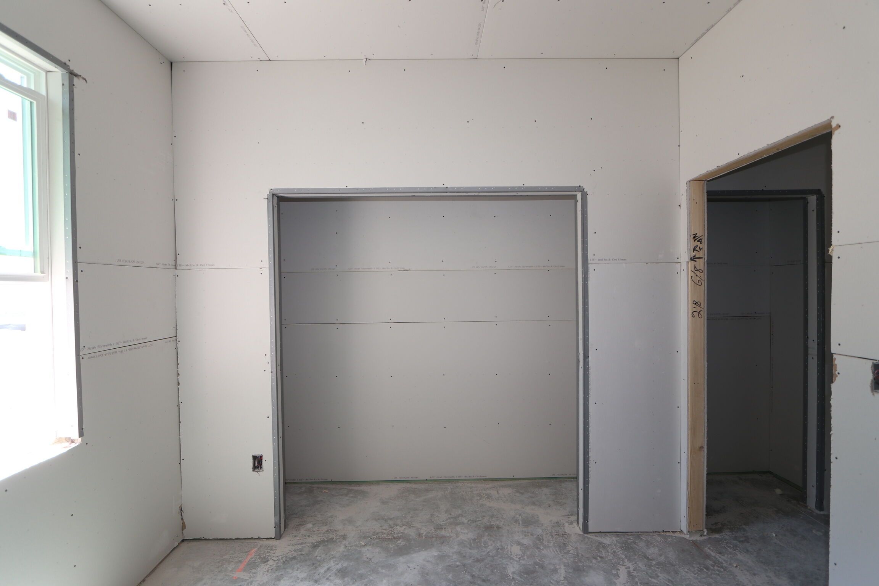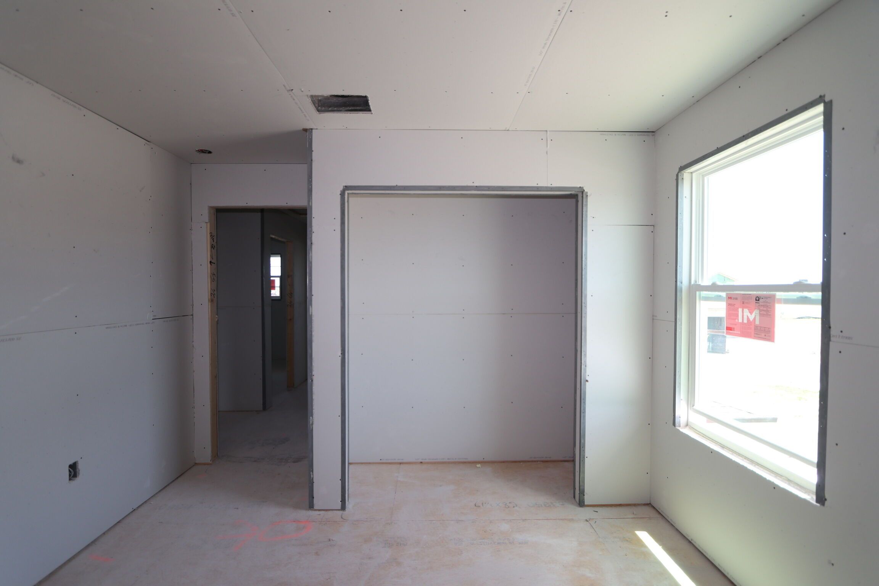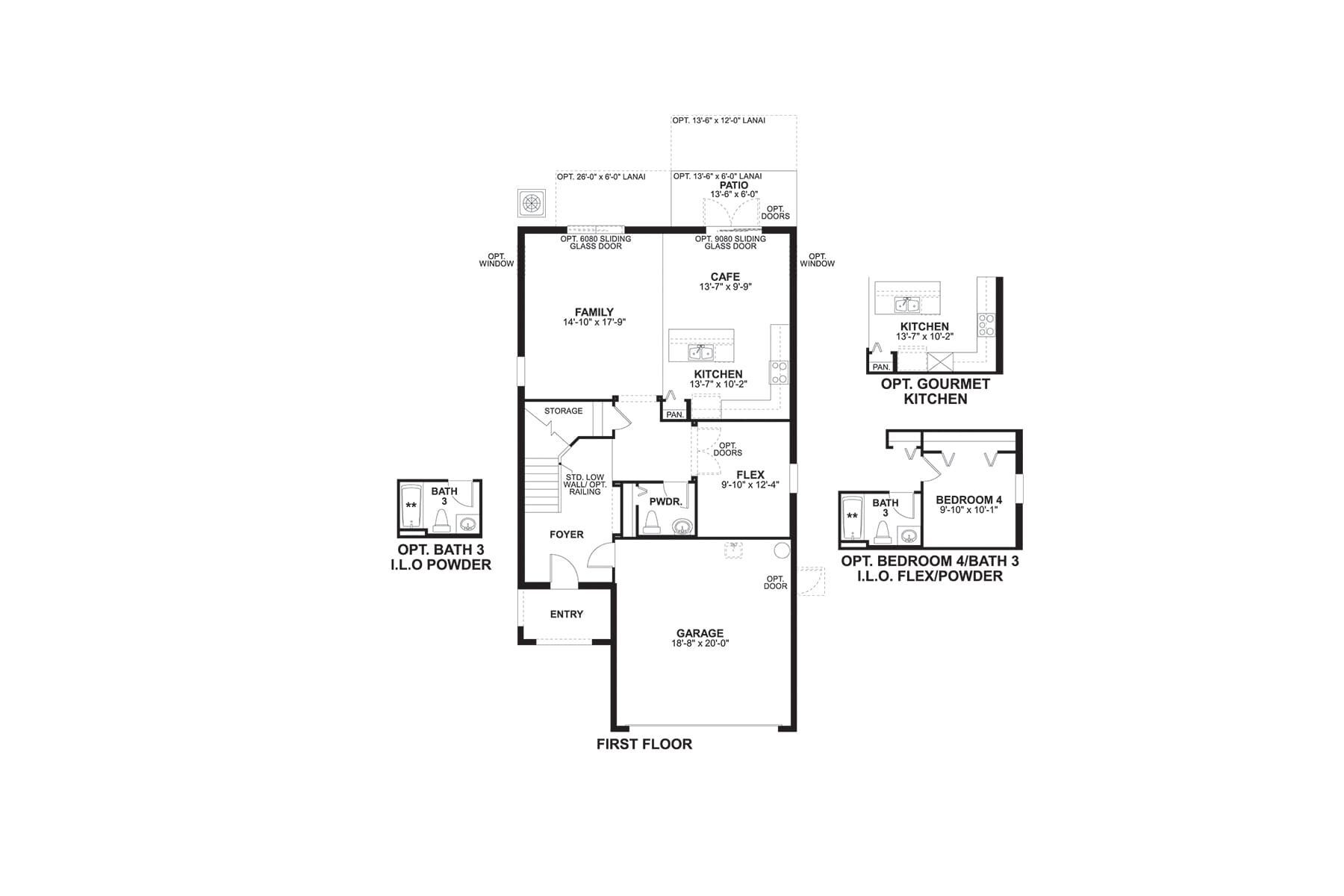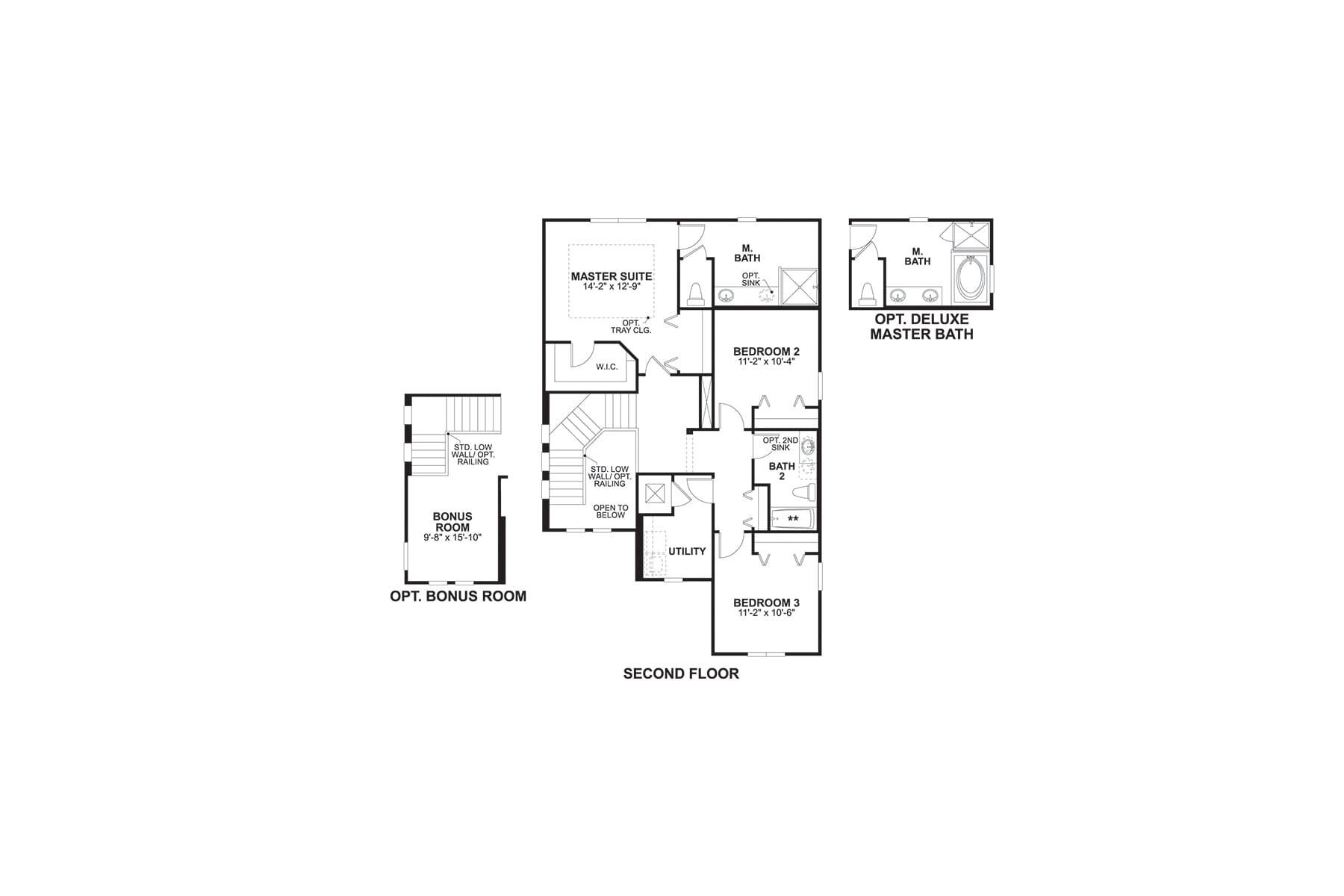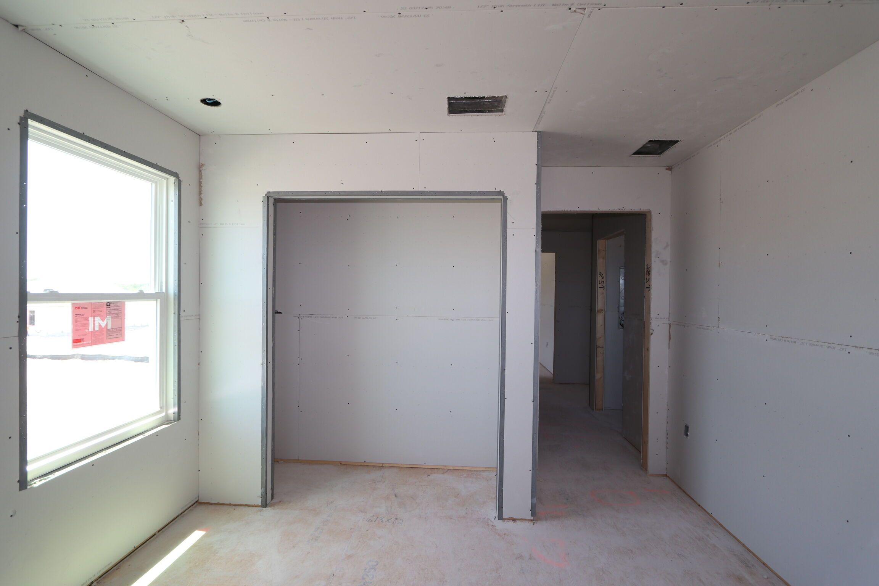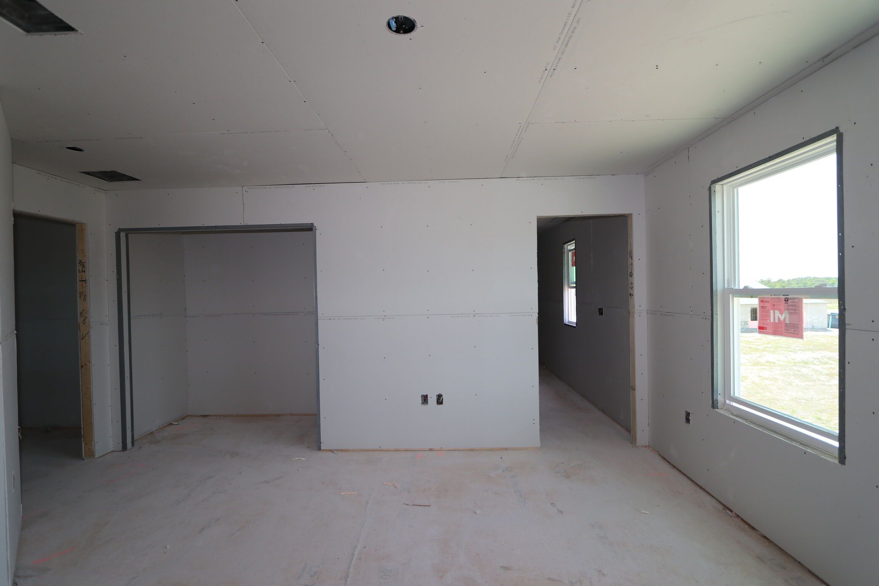Related Properties in This Community
| Name | Specs | Price |
|---|---|---|
 Renau
Renau
|
$419,990 | |
 Miranda
Miranda
|
$460,055 | |
 Dali
Dali
|
$534,990 | |
 Barcello Bonus
Barcello Bonus
|
$534,990 | |
 Barcello
Barcello
|
$559,760 | |
 Picasso
Picasso
|
$455,070 | |
 Mira Lago
Mira Lago
|
$760,230 | |
 Marque Bonus
Marque Bonus
|
$417,990 | |
 Herrera
Herrera
|
$414,990 | |
 Castellana
Castellana
|
$458,640 | |
 Alenza
Alenza
|
$469,990 | |
 Salinas
Salinas
|
$449,990 | |
 Marque
Marque
|
$369,990 | |
 Marina
Marina
|
$365,780 | |
| Name | Specs | Price |
Miralles
Price from: $415,990
YOU'VE GOT QUESTIONS?
REWOW () CAN HELP
Home Info of Miralles
Welcome to 4818 Foxglove Circle at Hawthorne Ranch in Lakeland. You will be impressed by the following design elements throughout this spacious 2,277 square foot model home: 3 bedrooms Screened-in lanai Bonus Room Tray ceilings in owner's suite Stainless steel appliances Step into the foyer of this charming single family home through the front door or the 2-car garage and be greeted by the staircase with open railing. Continue down the foyer and find your flex room with a powder room just outside. Take a few more steps down the main hallway and behold the open-concept great room. Your beautiful kitchen with stainless steel appliances is positioned to your right, centered by a stunning island. Walk through the dining area and out onto your beautiful 26' x 6' screened-in lanai area with pavers all around. Enjoy warm summer day with the family in your personal backyard oasis! Step back inside and head upstairs to find all 3 bedrooms and the bonus room! You'll notice an abundance of added volume in your owner's bedroom thanks to the tray ceiling. The spacious walk-in closet sits across the room from the en-suite bathroom and provides plenty of room for clothes and additional storage. Your owner's bathroom features a dual-sink vanity, a shower, and a private toilet room. Step past the bonus room and find 2 more bedrooms, a full bathroom, and the laundry room tucked away. Ready to learn more about this home and schedule your personal tour? Contact us today to see 4818...
Home Highlights for Miralles
Information last checked by REWOW: July 07, 2025
- Price from:
- 2277 Square Feet
- Status: Completed
- 3 Bedrooms
- 2 Garages
- Zip: 33811
- 2.5 Bathrooms
- 2 Stories
Plan Amenities included
- Primary Bedroom Upstairs
Community Info
Find your dream Lakeland home at Hawthorne Ranch, a stunning community of new construction homes, offering beautifully designed floorplans, on-site amenities, and easy connectivity to everything Central Florida has to offer. Located south of Interstate 4 in the highly desirable south side of Lakeland, Hawthorne Ranch is right outside of the city's cultural epicenter—Downtown Lakeland—while still providing quick access to the neighboring cities of Tampa and Orlando. With its breathtaking scenery, rich history, and central location between the Gulf and Atlantic coasts, it's no wonder why Lakeland was voted one of the fastest-growing cities in the U.S. Experience a community like no other at Hawthorne Ranch. Find out more about the community and our new homes below! Explore This Premier New Home Community Hawthorne Ranch features 1- and 2-story homes ranging in size from 1,758 to 3,531 square feet with up to 5 bedrooms. Residents will enjoy access to the community's extensive paved bike trail and an all-inclusive amenity center, featuring: , A pool , Indoor/outdoor fitness areas , A grill pavilion , And more!Take stroll around the neighborhood with the family and your furry friend, enjoy a scenic bike ride around the community's sparkling ponds, or spend a relaxing afternoon by the future community pool. There’s something for everyone at Hawthorne Ranch! About Our Floorplans and New Homes in Lakeland, FL Hawthorne Ranch features 3 thoughtfully designed floorplan lineups from our Smart Series Premier Collection. You'll have your choice of a Manor home on a 40’ homesite, an Estate home on a 50' homesite, or an Executive home on a 60' homesite. Regardless of which floorplan you choose, you’ll enjoy a new home with an open-concept layout full of charming design elements that suit your lifestyle, including oversized kitchen islands and a private owner’s suite with an en-suite owner...
Actual schools may vary. Contact the builder for more information.
Amenities
-
Health & Fitness
- Pool
-
Community Services
- Community Center
-
Local Area Amenities
- Lakeland Square Mall
- Circle B Bar Reserve
- Bonnet Springs Park
- Barnett Family Park
- Lakeland Family YMCA
- LEGOLAND
- Polk Museum of Art
- Polk Theater
- Silver Moon Drive-In Theater
- Lakeside Village Outdoor Mall
Area Schools
-
Polk County Public Schools
- R. Bruce Wagner Elementary School
- Rosabelle W. Blake Academy
- Sleepy Hill Middle School
- George W. Jenkins Senior High School
Actual schools may vary. Contact the builder for more information.
