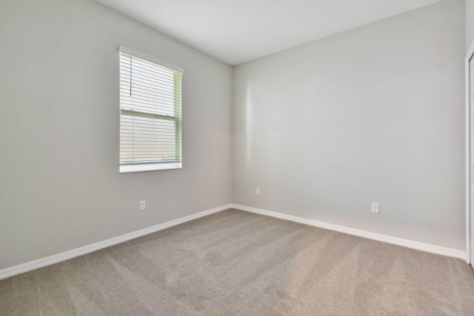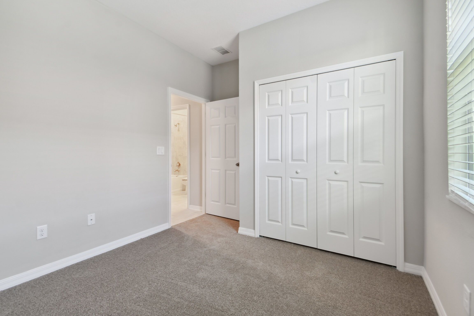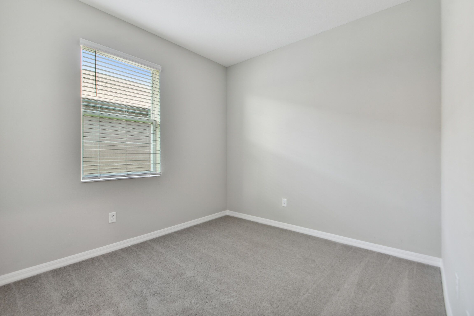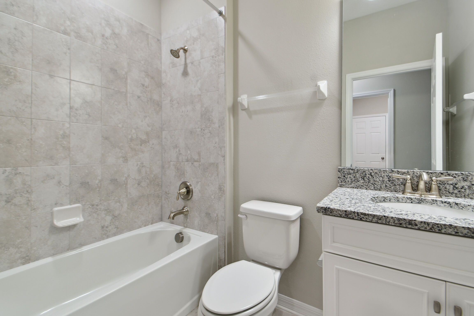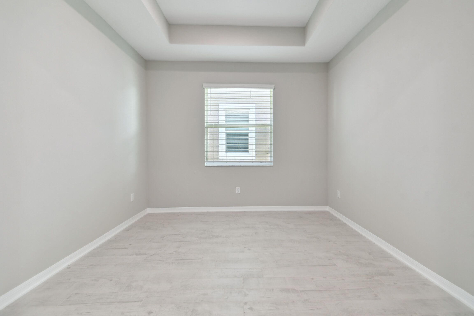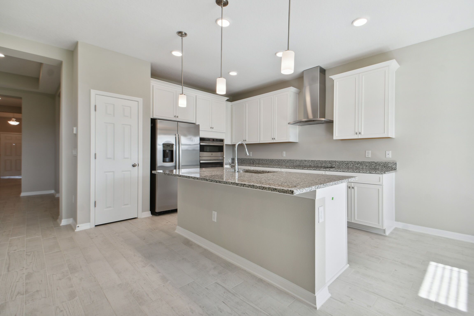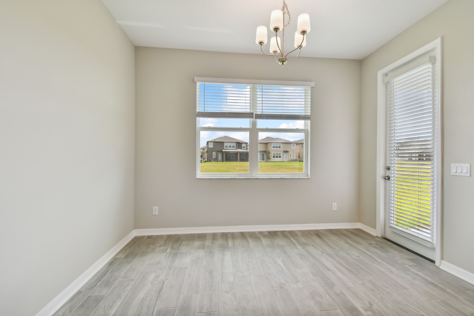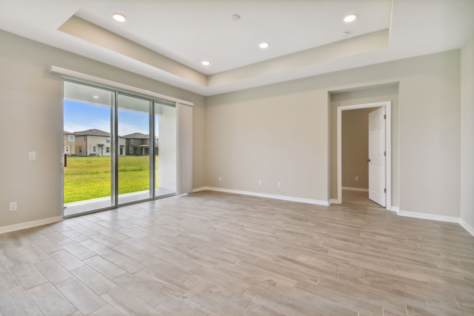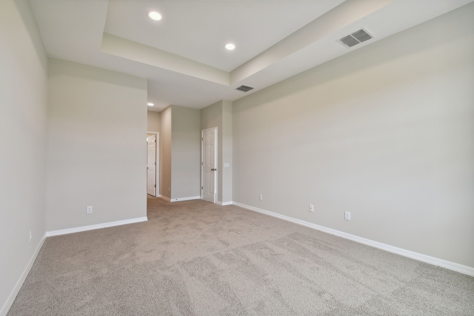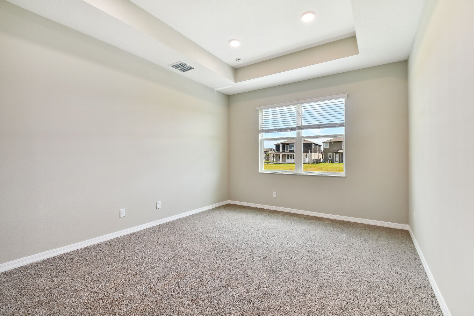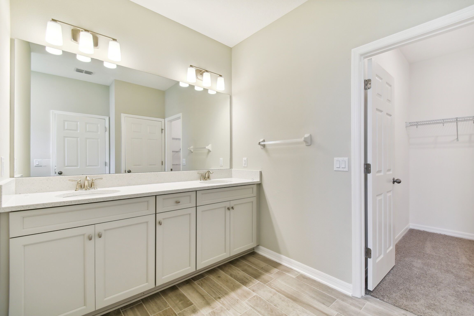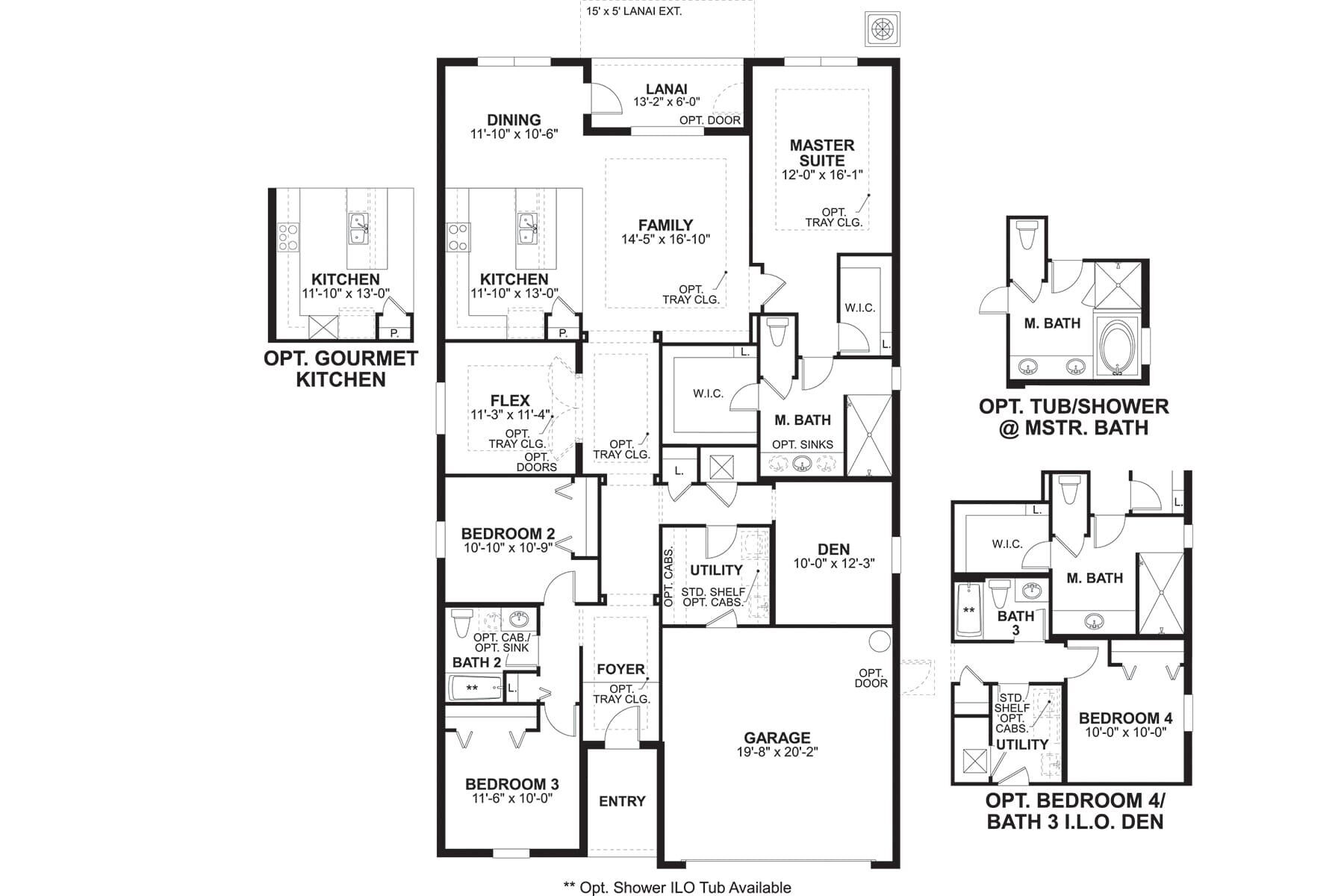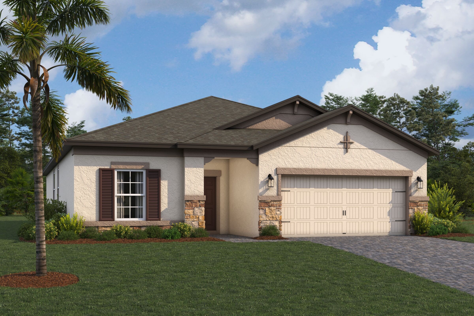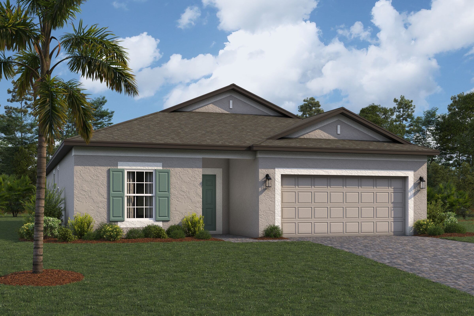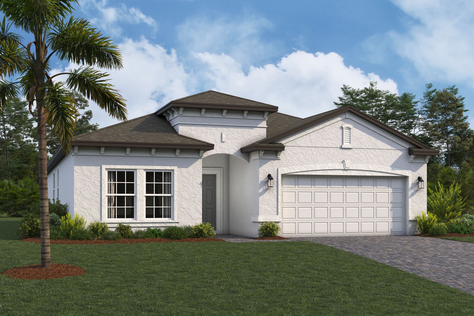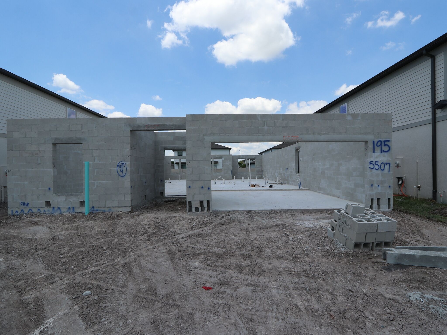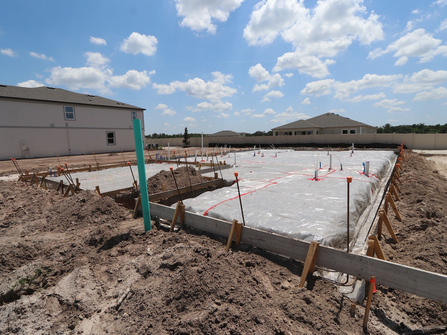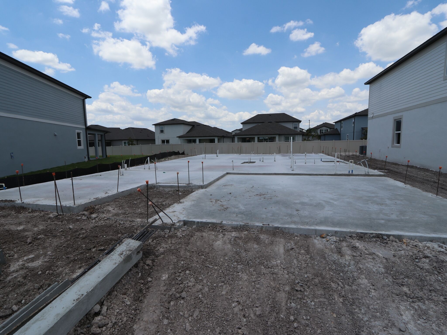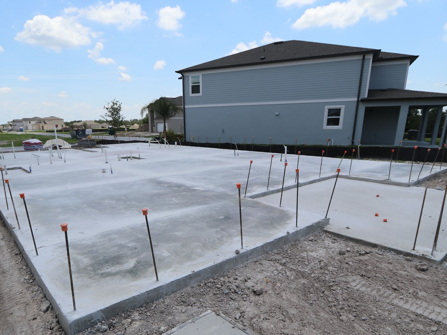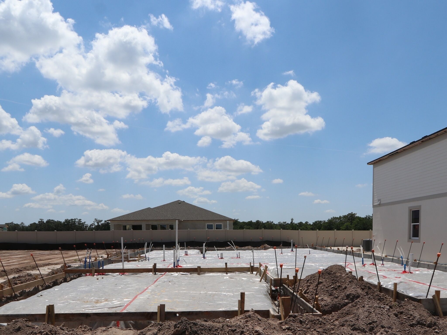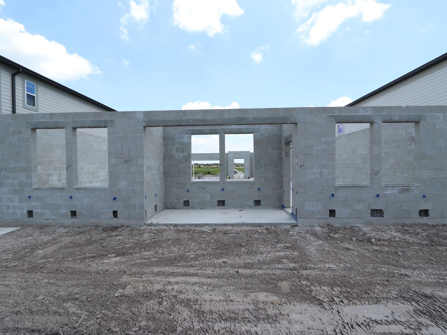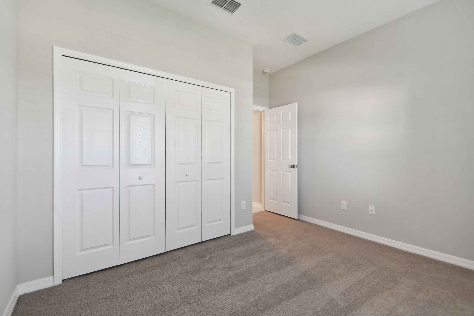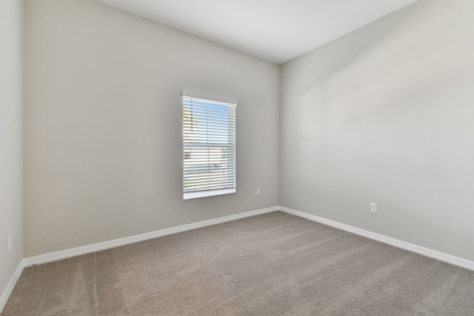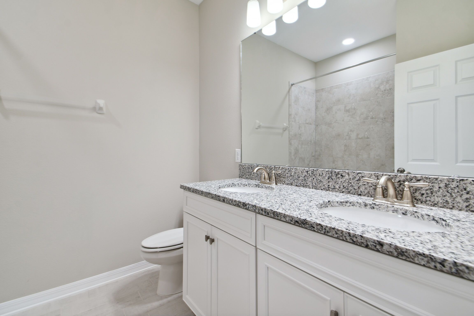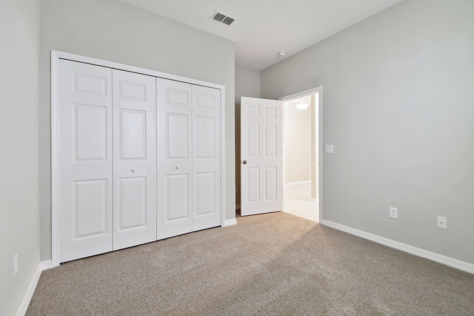Related Properties in This Community
| Name | Specs | Price |
|---|---|---|
 Renau
Renau
|
$419,990 | |
 Dali
Dali
|
$534,990 | |
 Barcello Bonus
Barcello Bonus
|
$534,990 | |
 Barcello
Barcello
|
$559,760 | |
 Picasso
Picasso
|
$455,070 | |
 Miralles
Miralles
|
$415,990 | |
 Mira Lago
Mira Lago
|
$760,230 | |
 Marque Bonus
Marque Bonus
|
$417,990 | |
 Herrera
Herrera
|
$414,990 | |
 Castellana
Castellana
|
$458,640 | |
 Alenza
Alenza
|
$469,990 | |
 Salinas
Salinas
|
$449,990 | |
 Marque
Marque
|
$369,990 | |
 Marina
Marina
|
$365,780 | |
| Name | Specs | Price |
Miranda
Price from: $460,055
YOU'VE GOT QUESTIONS?
REWOW () CAN HELP
Home Info of Miranda
Discover this stunning new construction home located at 5547 Freesia Drive in Lakeland, built by M/I Homes. This thoughtfully designed 4-bedroom, 3-bathroom home offers 2,214 square feet of comfortable living space with the owner's bedroom conveniently located off the family room. This home includes the following: 4 spacious bedrooms and a flex room 3 full bathrooms throughout the home Gourmet kitchen 2-car garage The home's open-concept floorplan creates seamless flow between living areas, making it ideal for both relaxation and hosting guests. With the owner's bedroom positioned on the main floor, this layout provides convenience and accessibility. The 3 additional bedrooms offer flexibility for family members, home offices, or guest accommodations. Built with attention to detail and quality craftsmanship, this new construction home showcases excellent design throughout. The neighborhood setting provides a peaceful environment while maintaining easy access to local amenities and parks. The home's proximity to green spaces offers opportunities for outdoor recreation and relaxation. M/I Homes has created a residence that combines functional living with quality construction. The thoughtful floorplan and well-appointed spaces make this home an excellent choice for buyers seeking new construction with move-in ready convenience. This home represents an opportunity to be the first owners of a caref... MLS# TB8423621
Home Highlights for Miranda
Information last checked by REWOW: September 29, 2025
- Price from: $460,055
- 2214 Square Feet
- Status: Under Construction
- 4 Bedrooms
- 2 Garages
- Zip: 33811
- 3 Bathrooms
- 1 Story
- Move In Date December 2025
Plan Amenities included
- Primary Bedroom Downstairs
Community Info
Find your dream Lakeland home at Hawthorne Ranch, a stunning community of new construction homes, offering beautifully designed floorplans, on-site amenities, and easy connectivity to everything Central Florida has to offer. Located south of Interstate 4 in the highly desirable south side of Lakeland, Hawthorne Ranch is right outside of the city's cultural epicenter—Downtown Lakeland—while still providing quick access to the neighboring cities of Tampa and Orlando. With its breathtaking scenery, rich history, and central location between the Gulf and Atlantic coasts, it's no wonder why Lakeland was voted one of the fastest-growing cities in the U.S. Experience a community like no other at Hawthorne Ranch. Find out more about the community and our new homes below! Explore This Premier New Home Community Hawthorne Ranch features 1- and 2-story homes ranging in size from 1,758 to 3,531 square feet with up to 5 bedrooms. Residents will enjoy access to the community's extensive paved bike trail and an all-inclusive amenity center, featuring: , A pool , Indoor/outdoor fitness areas , A grill pavilion , And more!Take stroll around the neighborhood with the family and your furry friend, enjoy a scenic bike ride around the community's sparkling ponds, or spend a relaxing afternoon by the future community pool. There’s something for everyone at Hawthorne Ranch! About Our Floorplans and New Homes in Lakeland, FL Hawthorne Ranch features 3 thoughtfully designed floorplan lineups from our Smart Series Premier Collection. You'll have your choice of a Manor home on a 40’ homesite, an Estate home on a 50' homesite, or an Executive home on a 60' homesite. Regardless of which floorplan you choose, you’ll enjoy a new home with an open-concept layout full of charming design elements that suit your lifestyle, including oversized kitchen islands and a private owner’s suite with an en-suite owner...
Actual schools may vary. Contact the builder for more information.
Amenities
-
Health & Fitness
- Pool
-
Community Services
- Community Center
-
Local Area Amenities
- Lakeland Square Mall
- Circle B Bar Reserve
- Bonnet Springs Park
- Barnett Family Park
- Lakeland Family YMCA
- LEGOLAND
- Polk Museum of Art
- Polk Theater
- Silver Moon Drive-In Theater
- Lakeside Village Outdoor Mall
Area Schools
-
Polk County Public Schools
- R. Bruce Wagner Elementary School
- Rosabelle W. Blake Academy
- Sleepy Hill Middle School
- George W. Jenkins Senior High School
Actual schools may vary. Contact the builder for more information.
