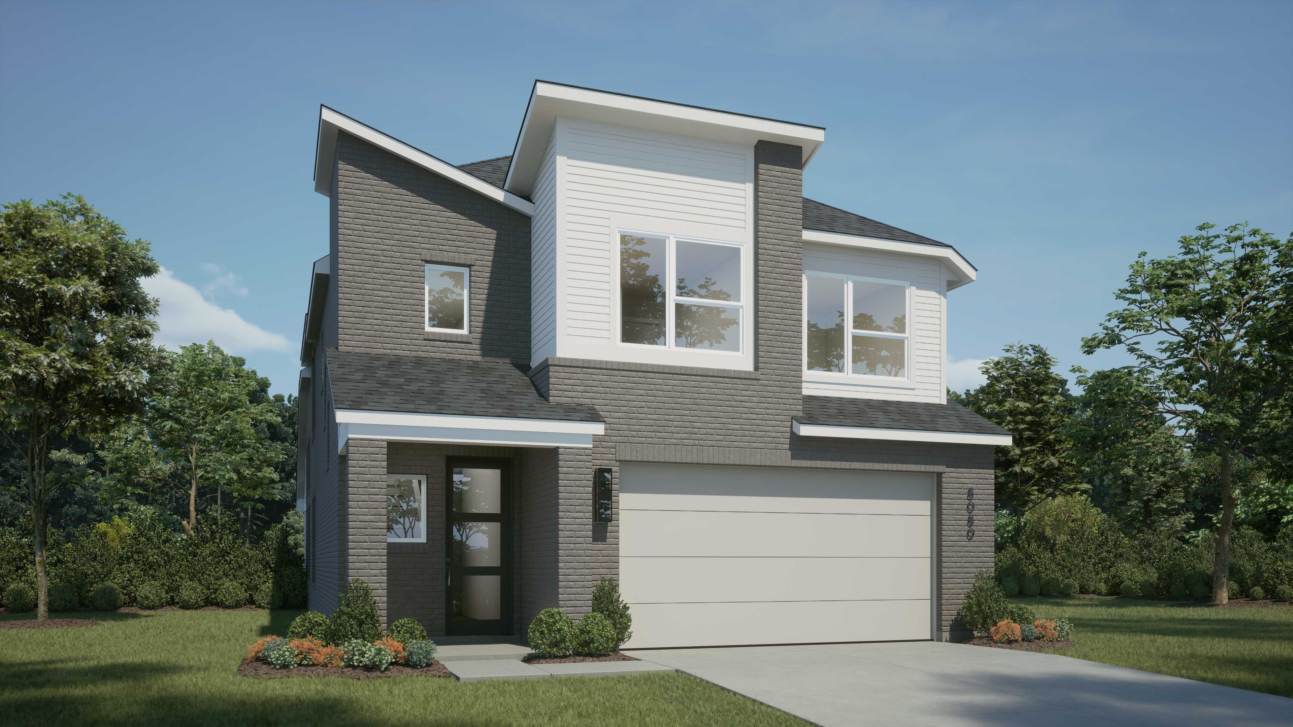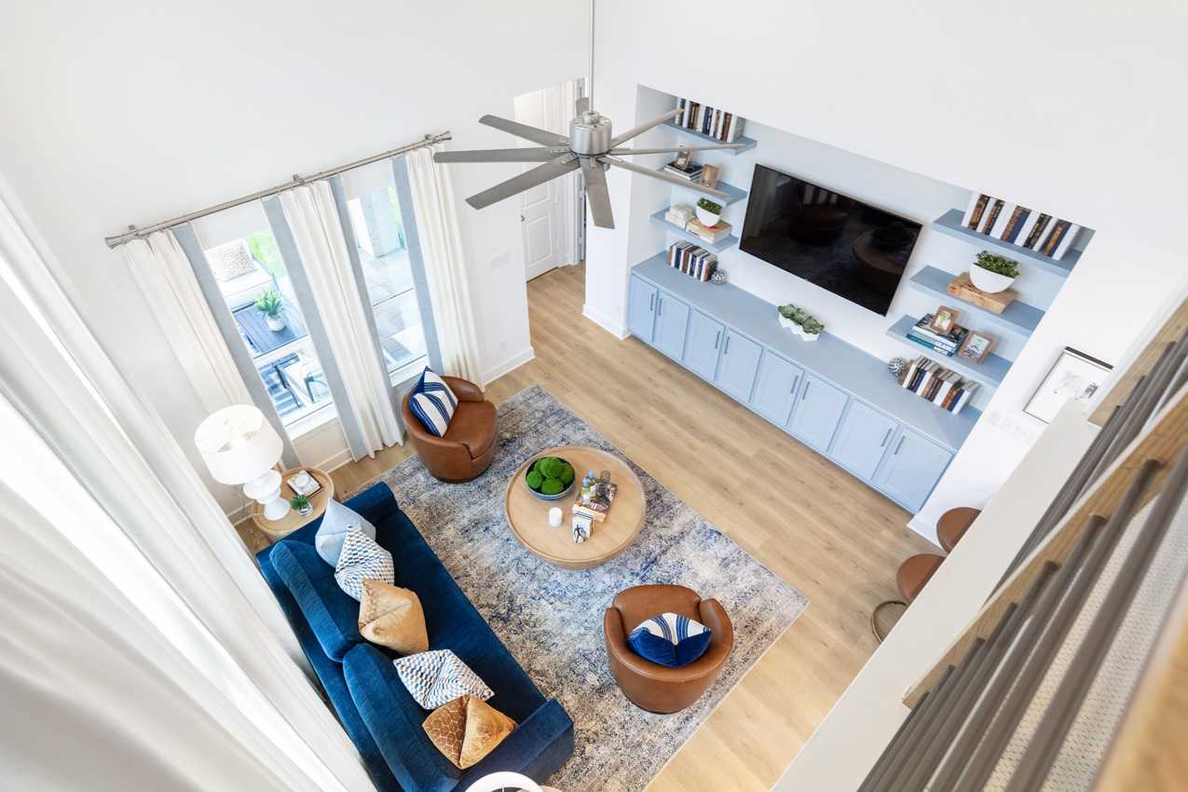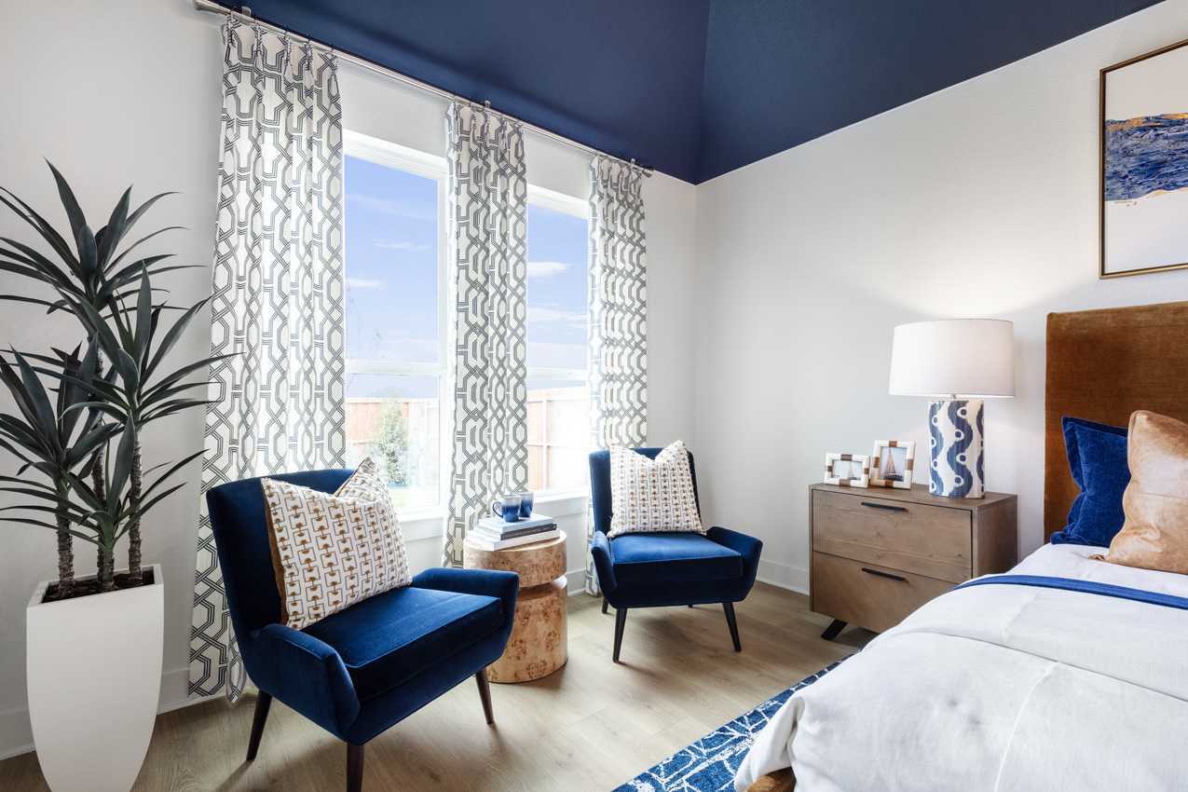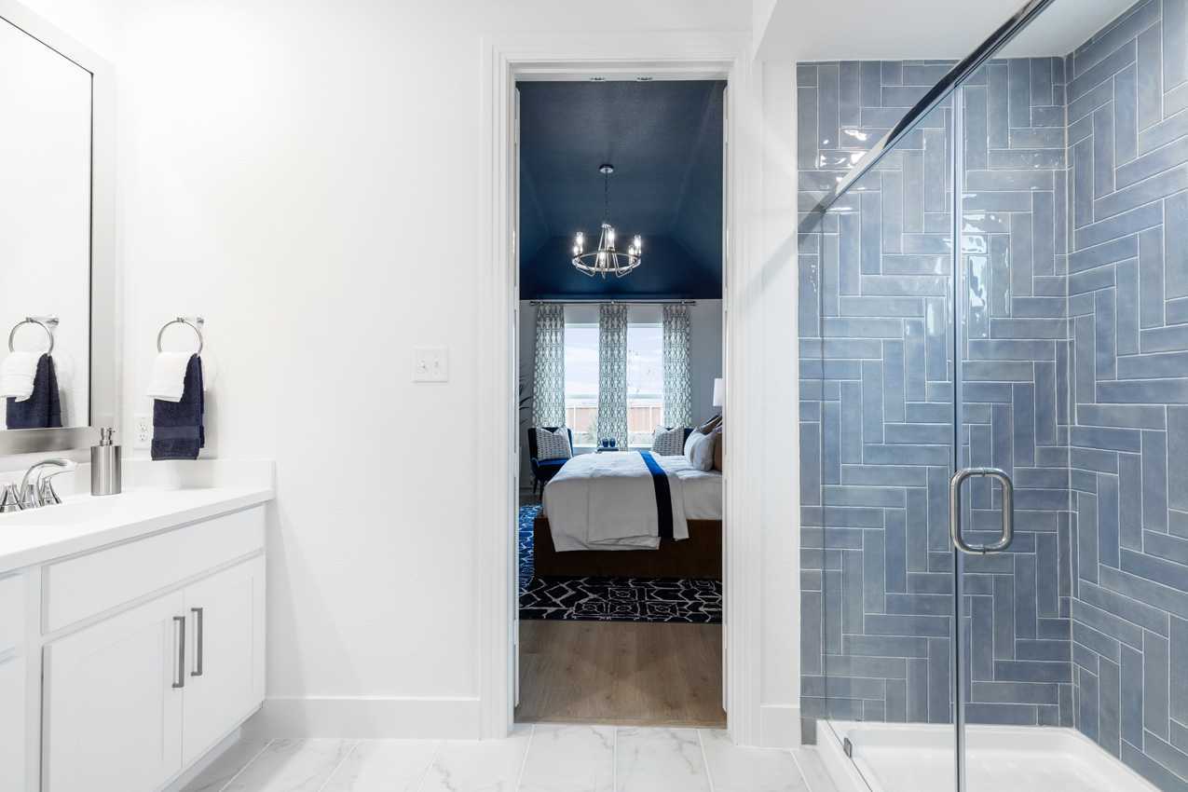Related Properties in This Community
Plan Botticelli
Price from: $339,990Please call us for updated information!
YOU'VE GOT QUESTIONS?
REWOW () CAN HELP
Home Info of Plan Botticelli
Plan Botticelli (2141 sq. ft.) is a home with 4 bedrooms, 2 bathrooms and 2-car garage. Features include dining room, living room and primary bed downstairs.
Home Highlights for Plan Botticelli
Information last updated on May 02, 2025
- Price: $339,990
- 2141 Square Feet
- Status: Plan
- 4 Bedrooms
- 2 Garages
- Zip: 75126
- 2.5 Bathrooms
- 2 Stories
Living area included
- Dining Room
- Living Room
Plan Amenities included
- Primary Bedroom Downstairs
Community Info
Discover Heartland, offering world-class amenities, gorgeous natural scenery and a relaxed, small-town pace, all within a short drive of the big city. Amenities include more than 400 acres of parks, picnic areas and hike-and-bike trails, water park with slides, six pools between two amenity centers, and a fun-filled pirate’s cove playground! Sports fans will enjoy baseball and soccer fields, basketball court, and a 5,000 sq ft fitness center. Seven future on-site schools are part of the highly-acclaimed Crandall Independent School District.
Actual schools may vary. Contact the builder for more information.
Amenities
-
Community Services
- Playground
Area Schools
-
Crandall ISD
- Noble-Reed Elementary School
- Crandall Middle School
- Crandall High School
Actual schools may vary. Contact the builder for more information.
Testimonials
"My husband and I have built several homes over the years, and this has been the least complicated process of any of them - especially taking into consideration this home is the biggest and had more detail done than the previous ones. We have been in this house for almost three years, and it has stood the test of time and severe weather."
BG and PG, Homeowners in Austin, TX
7/26/2017




































































 Woodrose
Woodrose
 Violet
Violet
 Seaberry II
Seaberry II
 Rockcress
Rockcress
 Plan 1271
Plan 1271
 Morgan - 50' Lot
Morgan - 50' Lot
 Houston - 40' Lot
Houston - 40' Lot
 Hawthorne
Hawthorne
 Carolina II
Carolina II
 Carolina
Carolina
 Caldwell - 50' Lot
Caldwell - 50' Lot
 Violet II
Violet II
 Southlake
Southlake
 Seaberry
Seaberry
 San Francisco - 40' Lot
San Francisco - 40' Lot
 Primrose FE
Primrose FE
 Plan Windermere
Plan Windermere
 Plan Degas
Plan Degas
 Lakeway - 60' Lot
Lakeway - 60' Lot
 La Porte - 50' Lot
La Porte - 50' Lot
 Gardenia
Gardenia
 Dogwood III
Dogwood III
 Dewberry
Dewberry
 Cypress
Cypress
 Charleston - 40' Lot
Charleston - 40' Lot
 Camellia
Camellia
 Bellflower II
Bellflower II
 Willow II
Willow II
 Willow
Willow
 Wesley
Wesley
 Violet III
Violet III
 Spring Cress
Spring Cress
 San Angelo - 60' Lot
San Angelo - 60' Lot
 Rose II
Rose II
 Rose
Rose
 Richardson
Richardson
 Redbud II
Redbud II
 Redbud
Redbud
 Raleigh - 60' Lot
Raleigh - 60' Lot
 Prosper
Prosper
 Primrose FE VI
Primrose FE VI
 Primrose FE IV
Primrose FE IV
 Plan Vermeer
Plan Vermeer
 Plan Rembrandt
Plan Rembrandt
 Plan Angelico
Plan Angelico
 Plan 2500
Plan 2500
 Plan 1491
Plan 1491
 Marion
Marion
 Mansfield - 60' Lot
Mansfield - 60' Lot