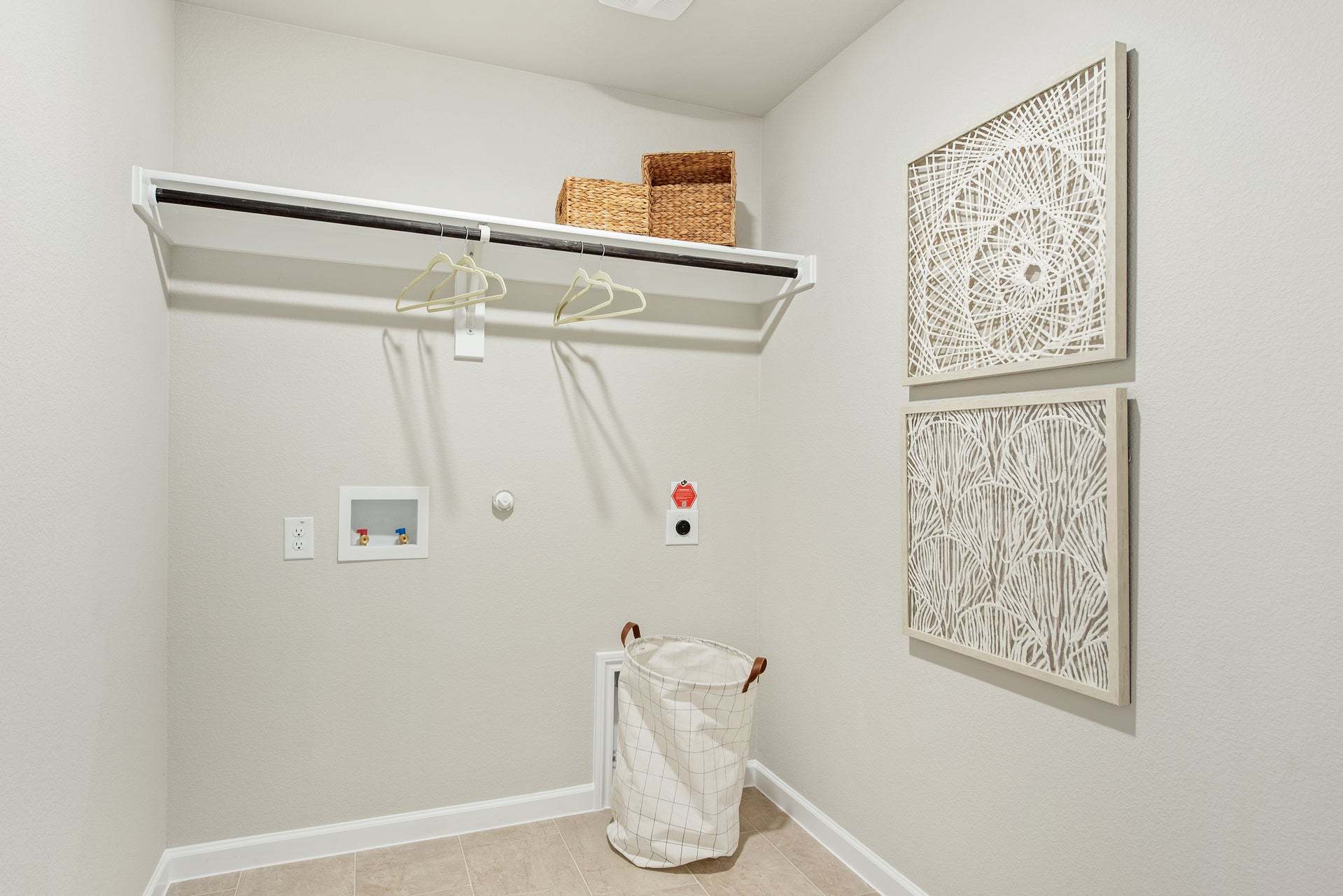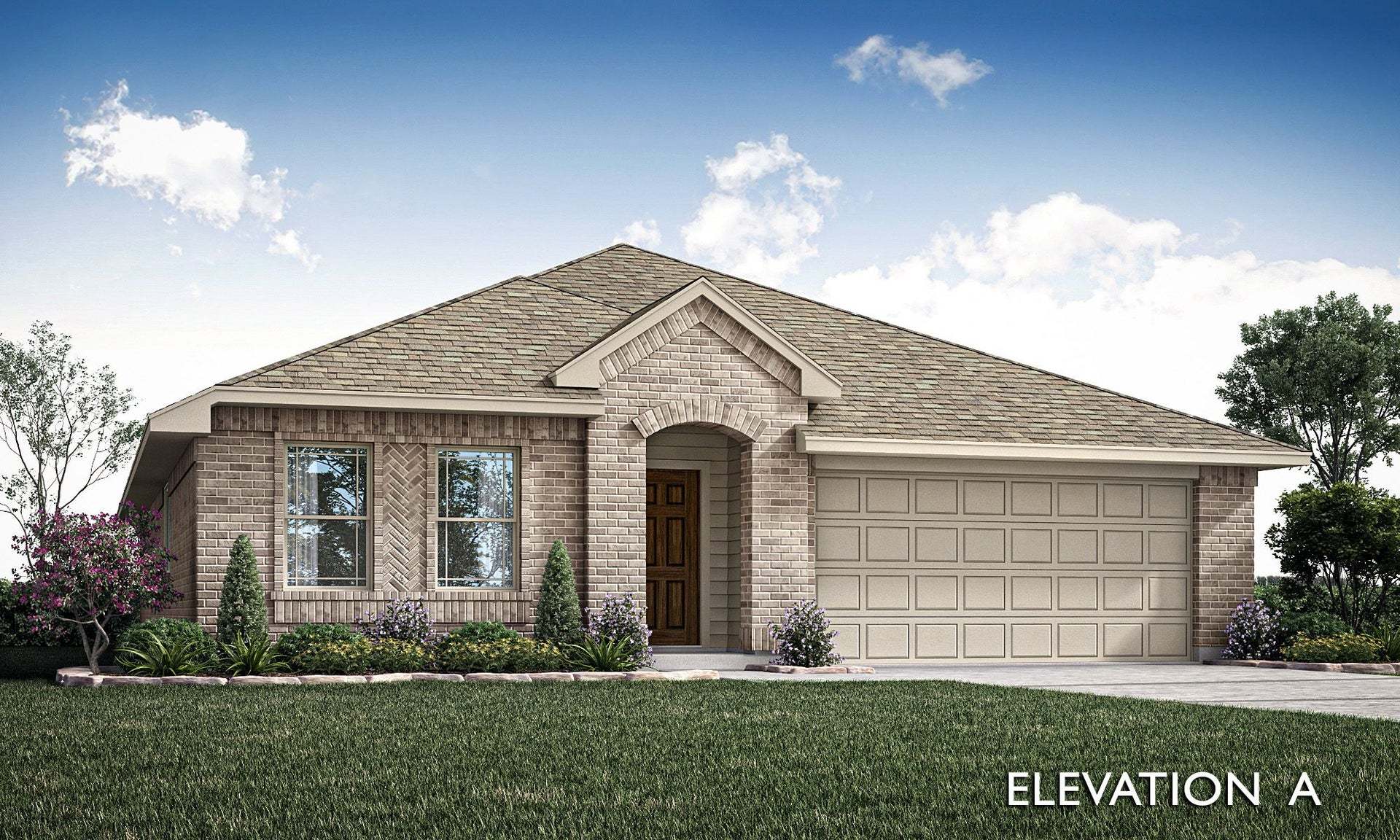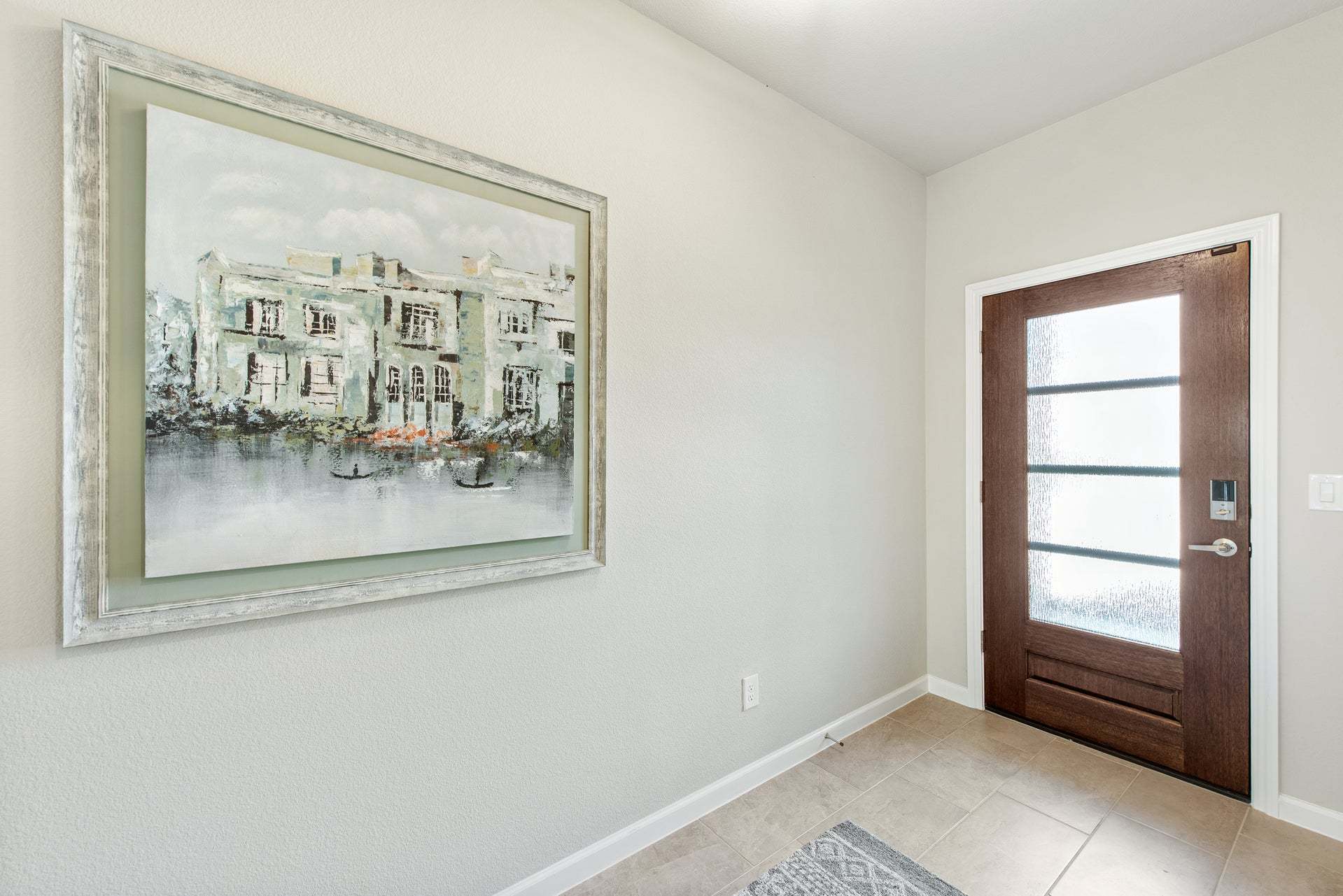Related Properties in This Community
Redbud
Price from: $342,990Please call us for updated information!
YOU'VE GOT QUESTIONS?
REWOW () CAN HELP
Home Info of Redbud
The Elements Series Redbud floor plan is a single-story home with four bedrooms and two bathrooms. Features of this plan include a large family room, open dining and kitchen with custom cabinets and an island, and a primary suite with a walk-in closet. Contact us or visit our model home for more information about building this plan.
Home Highlights for Redbud
Information last updated on June 04, 2025
- Price: $342,990
- 2132 Square Feet
- Status: Plan
- 4 Bedrooms
- 2 Garages
- Zip: 75126
- 2 Bathrooms
- 1 Story
Plan Amenities included
- Primary Bedroom Downstairs
Community Info
Welcome to Heartland, voted Community of the Year by The Homebuilders Association of Greater Dallas! Everything you need in one complete community package is located just 25 miles east of Downtown Dallas right off I-20. With 2,000 acres of pure magic, Heartland's master-planned community has dedicated 400 acres to parks, athletic fields, picnic areas, biking trails, and a 35-acre stocked lake with a pier, playgrounds, and a huge pool. Experience the sought-after school district of Crandall ISD where your children can learn, play, and grow in a safe and caring community. With just a 25-minute journey from the city, Heartland is not about the trip - it's all about the DESTINATION. Your new dream home in the Heartland Community awaits!
Actual schools may vary. Contact the builder for more information.
Amenities
-
Health & Fitness
- Pool
- Trails
- Basketball
- Soccer
- Baseball
-
Community Services
- Playground
- Park
- Community Center
-
Local Area Amenities
- Greenbelt
- Lake
- Pond
-
Social Activities
- Club House
Area Schools
-
Crandall Independent School District
- Crandall Middle School
- Crandall High School
Actual schools may vary. Contact the builder for more information.
































 Woodrose
Woodrose
 Violet
Violet
 Seaberry II
Seaberry II
 Rockcress
Rockcress
 Plan 1271
Plan 1271
 Morgan - 50' Lot
Morgan - 50' Lot
 Houston - 40' Lot
Houston - 40' Lot
 Hawthorne
Hawthorne
 Carolina II
Carolina II
 Carolina
Carolina
 Caldwell - 50' Lot
Caldwell - 50' Lot
 Violet II
Violet II
 Southlake
Southlake
 Seaberry
Seaberry
 San Francisco - 40' Lot
San Francisco - 40' Lot
 Primrose FE
Primrose FE
 Plan Windermere
Plan Windermere
 Plan Degas
Plan Degas
 Lakeway - 60' Lot
Lakeway - 60' Lot
 La Porte - 50' Lot
La Porte - 50' Lot
 Gardenia
Gardenia
 Dogwood III
Dogwood III
 Dewberry
Dewberry
 Cypress
Cypress
 Charleston - 40' Lot
Charleston - 40' Lot
 Camellia
Camellia
 Bellflower II
Bellflower II
 Willow II
Willow II
 Willow
Willow
 Wesley
Wesley
 Violet III
Violet III
 Spring Cress
Spring Cress
 San Angelo - 60' Lot
San Angelo - 60' Lot
 Rose II
Rose II
 Rose
Rose
 Richardson
Richardson
 Redbud II
Redbud II
 Raleigh - 60' Lot
Raleigh - 60' Lot
 Prosper
Prosper
 Primrose FE VI
Primrose FE VI
 Primrose FE IV
Primrose FE IV
 Plan Vermeer
Plan Vermeer
 Plan Rembrandt
Plan Rembrandt
 Plan Botticelli
Plan Botticelli
 Plan Angelico
Plan Angelico
 Plan 2500
Plan 2500
 Plan 1491
Plan 1491
 Marion
Marion
 Mansfield - 60' Lot
Mansfield - 60' Lot