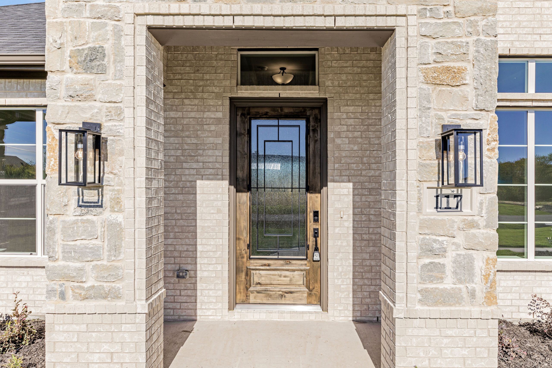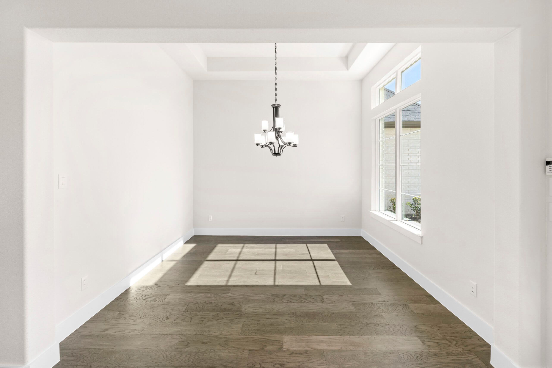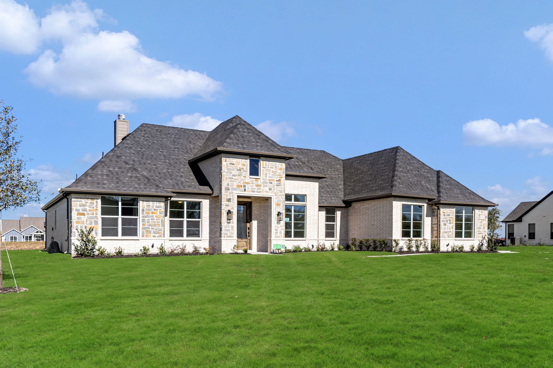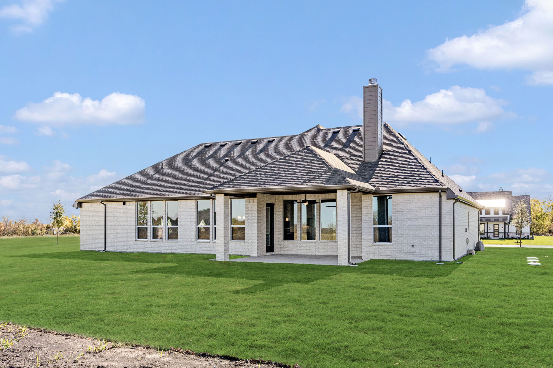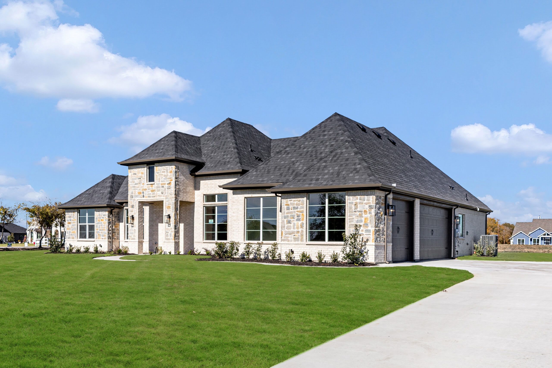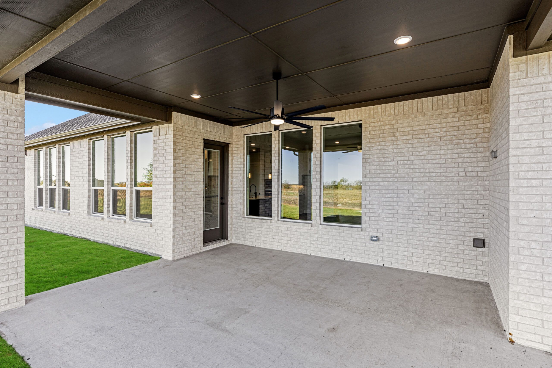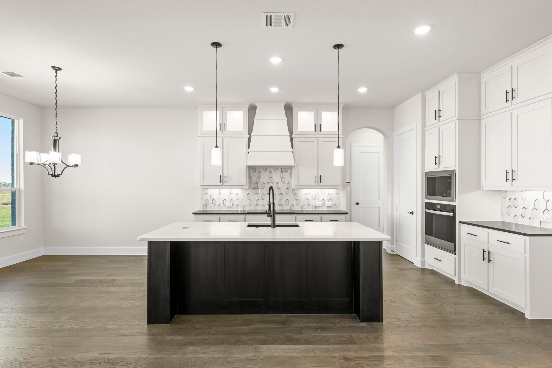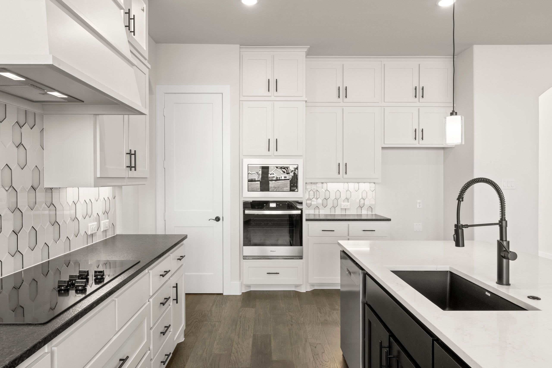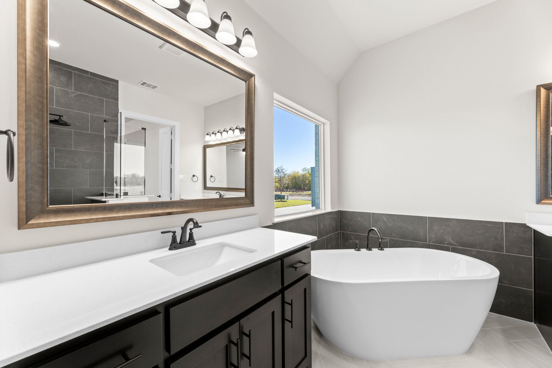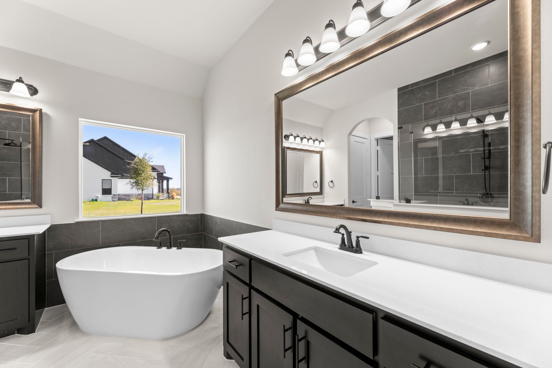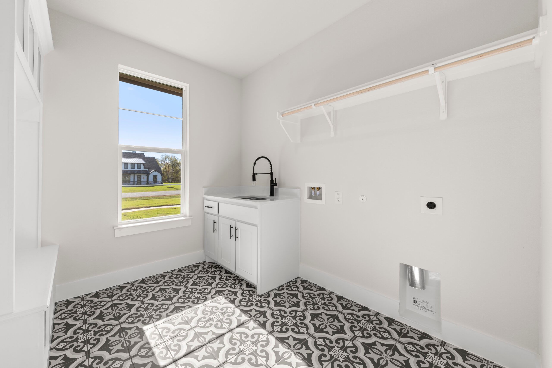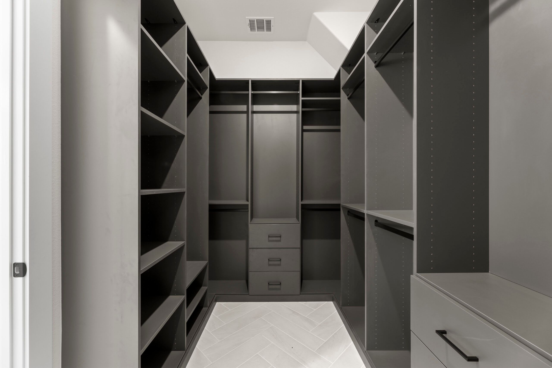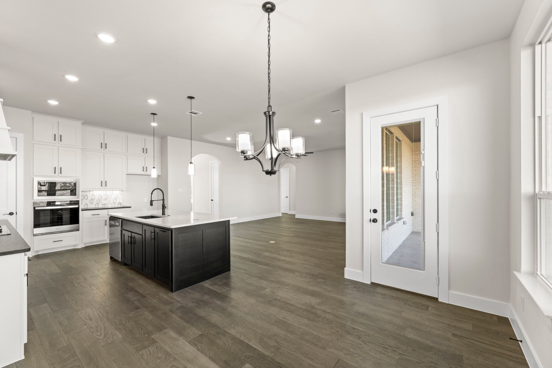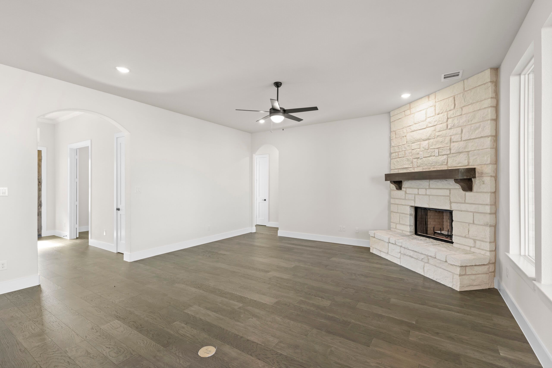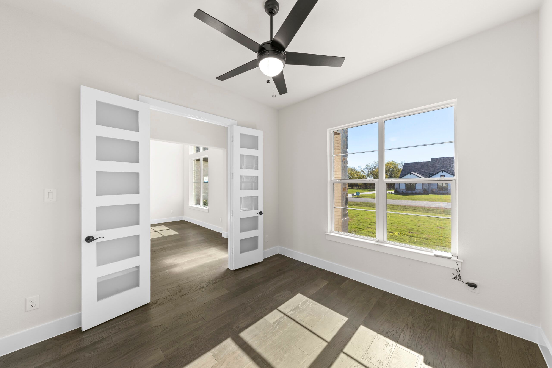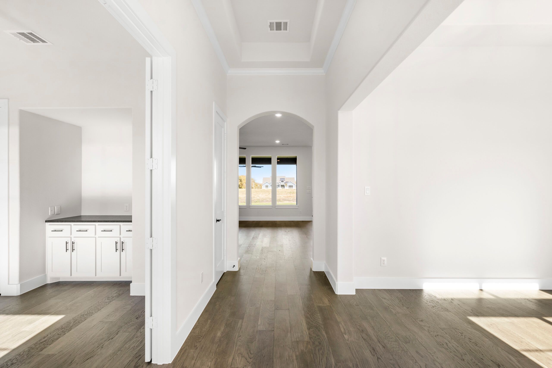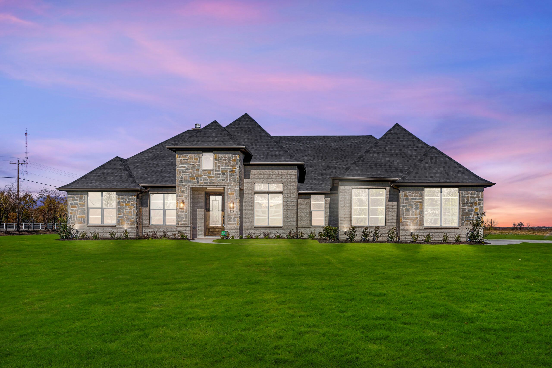Related Properties in This Community
| Name | Specs | Price |
|---|---|---|
 Concept 3634
Concept 3634
|
$829,888 | |
 Concept 3441
Concept 3441
|
$799,888 | |
 Concept 3141
Concept 3141
|
$769,888 | |
 Concept 3009
Concept 3009
|
$746,888 | |
 Concept 2978
Concept 2978
|
$739,888 | |
 Concept 2862
Concept 2862
|
$719,888 | |
 Concept 2797
Concept 2797
|
$719,888 | |
| Name | Specs | Price |
Concept 2406
Price from: $679,888Please call us for updated information!
YOU'VE GOT QUESTIONS?
REWOW () CAN HELP
Home Info of Concept 2406
Step into the realm of luxury with this exceptional 3-bedroom abode, epitomizing modern living at its finest. The grand entrance sets an anticipatory tone, drawing you into a spacious layout that whispers sophistication. To your left, an inviting study awaits, a haven for productivity and serenity, ideal for those who work from home. To your right, a stunning dining room unfolds, promising unforgettable dinner parties and festive gatherings. The heart of the home beats in the family room, where a dramatic corner fireplace reaches skyward, framing the space with warmth and elegance. An open-plan design beckons social butterflies and seasoned hosts alike to revel in the joy of entertainment. Culinary dreams come alive in the gourmet kitchen, featuring an oversized island, gleaming stainless steel appliances, and ample granite work surfaces that merge with generous storage options. Here, a cozy breakfast nook nestles beside a charming built-in window seat, pouring out into the covered patio and setting the stage for alfresco soirees or tranquil morning rituals. Retreat to the opulent primary suite, a serene sanctuary sporting vast views of the landscaped backyard, a walk-in closet to envy, and a sumptuous primary bath with a standalone soaking tub, his and hers vanities, plus a walk-in shower - all designed to envelop you in endless luxury. Rounding out this exquisite residence is a practical utility room complete with functional cabinetry and a sink, while the house itself boast?
Home Highlights for Concept 2406
Information last updated on May 15, 2025
- Price: $679,888
- 2406 Square Feet
- Status: Under Construction
- 3 Bedrooms
- 3 Garages
- Zip: 75495
- 2 Bathrooms
- 1 Story
Community Info
Experience classic Texan charm at Hidden Creek Estates by Landsea Homes in Van Alstyne, TX. Nestled in Collin County, this community offers spacious acre homesites and a strong sense of community. Here, you can escape the city’s hustle to embrace Hidden Creek Estates’ true community feel, just a short 25-minute drive from McKinney, TX. Enjoy tight-knit neighbors and exciting events like Friday Night Lights. Plus, Hidden Creek Estates is affiliated with the prestigious Van Alstyne ISD, known for educational excellence with an “A” rating from the Texas Education Agency. With fantastic amenities and a prime location, Hidden Creek Estates is the ultimate choice for spacious acre-homesite living. Discover endless possibilities today.

