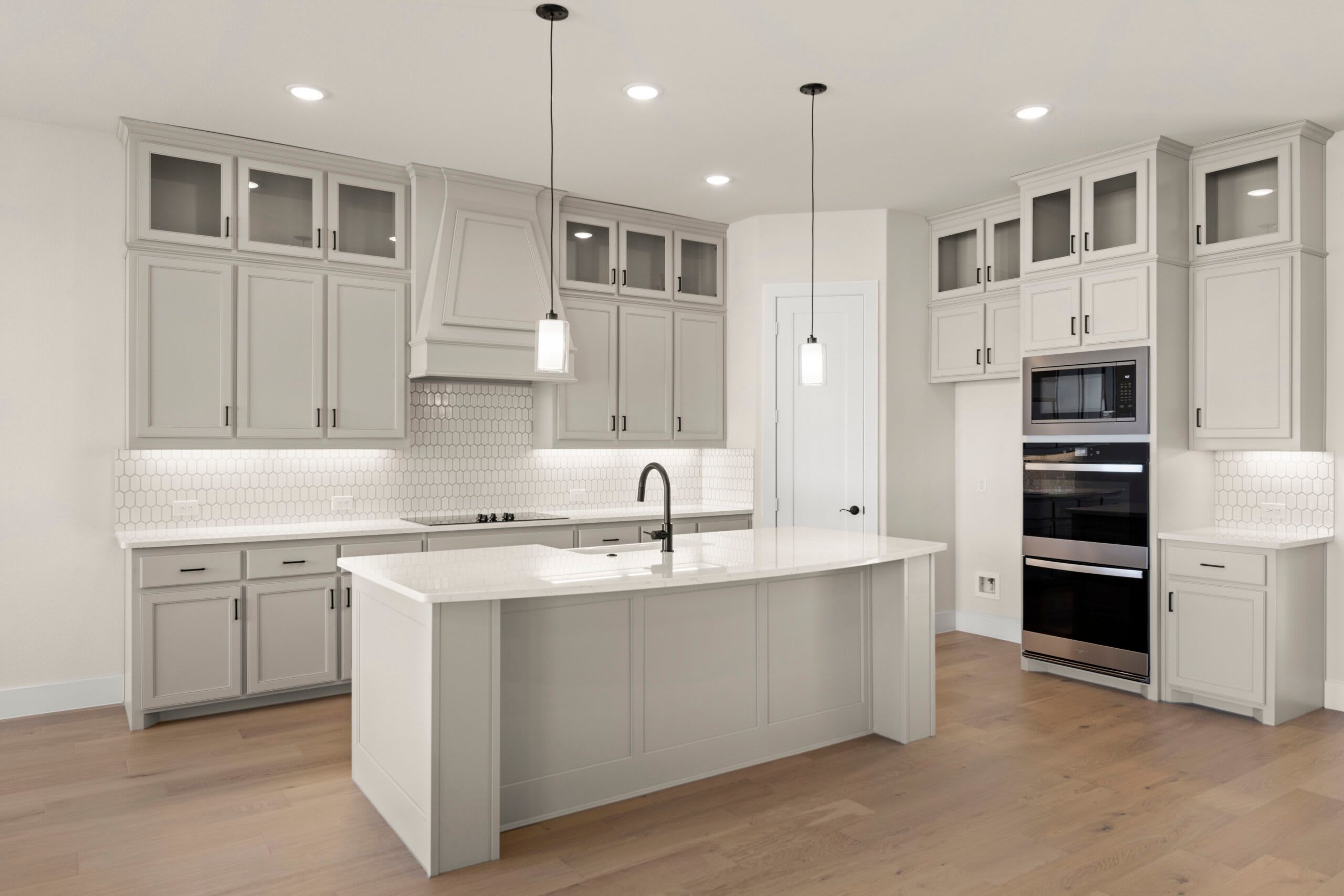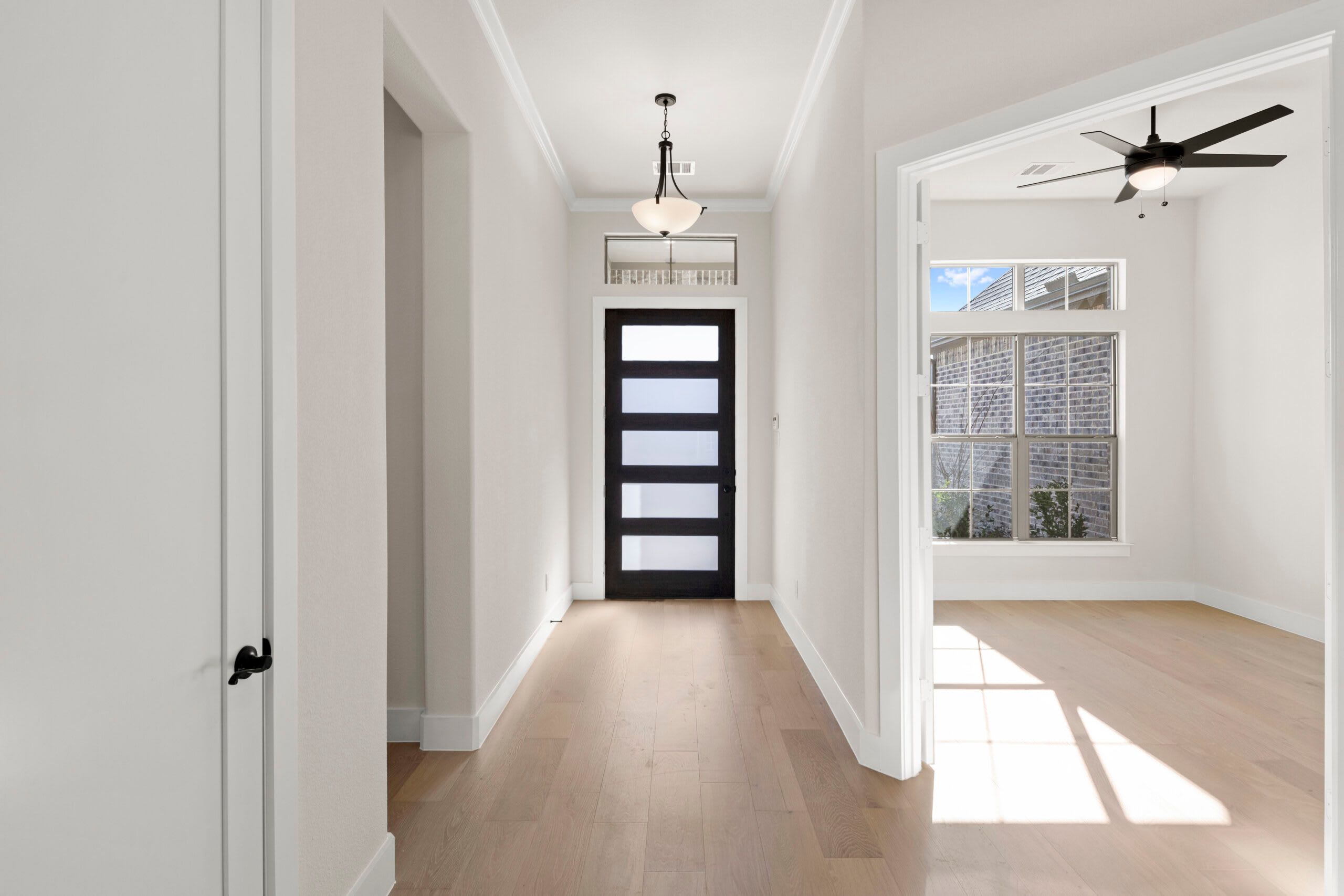Related Properties in This Community
| Name | Specs | Price |
|---|---|---|
 Concept 3634
Concept 3634
|
$829,888 | |
 Concept 3441
Concept 3441
|
$799,888 | |
 Concept 3141
Concept 3141
|
$769,888 | |
 Concept 3009
Concept 3009
|
$746,888 | |
 Concept 2978
Concept 2978
|
$739,888 | |
 Concept 2797
Concept 2797
|
$719,888 | |
 Concept 2406
Concept 2406
|
$679,888 | |
| Name | Specs | Price |
Concept 2862
Price from: $719,888Please call us for updated information!
YOU'VE GOT QUESTIONS?
REWOW () CAN HELP
Home Info of Concept 2862
From the moment you step inside to discover your new abode, you'll feel right at home. Stepping through the grand and elegant foyer you'll come to the spacious family room where a cozy fireplace promises to keep you warm in the cooler months. This space then flows effortlessly to the impressive chef's kitchen with a nook space. The primary bedroom will feel like a luxurious haven to retreat to - here you'll find a walk-in closet and a primary bathroom with a luxury bath. There are three more bedrooms on the other side of the home, two with a walk-in closet and one with a built-in robe. There is also a spacious flex room with a powder room right outside. The main bathroom that services the rest of the home is perfectly positioned, and there is a utility room with a cabinet and sink. The three car garage is perfect for more storage space. There is a covered patio off the family room to allow for indoor-outdoor living, as well as another patio off the flex room to really make the most of your property.
Home Highlights for Concept 2862
Information last updated on June 02, 2025
- Price: $719,888
- 2871 Square Feet
- Status: Under Construction
- 4 Bedrooms
- 3 Garages
- Zip: 75495
- 2.5 Bathrooms
- 1 Story
Community Info
Experience classic Texan charm at Hidden Creek Estates by Landsea Homes in Van Alstyne, TX. Nestled in Collin County, this community offers spacious acre homesites and a strong sense of community. Here, you can escape the city’s hustle to embrace Hidden Creek Estates’ true community feel, just a short 25-minute drive from McKinney, TX. Enjoy tight-knit neighbors and exciting events like Friday Night Lights. Plus, Hidden Creek Estates is affiliated with the prestigious Van Alstyne ISD, known for educational excellence with an “A” rating from the Texas Education Agency. With fantastic amenities and a prime location, Hidden Creek Estates is the ultimate choice for spacious acre-homesite living. Discover endless possibilities today.




































