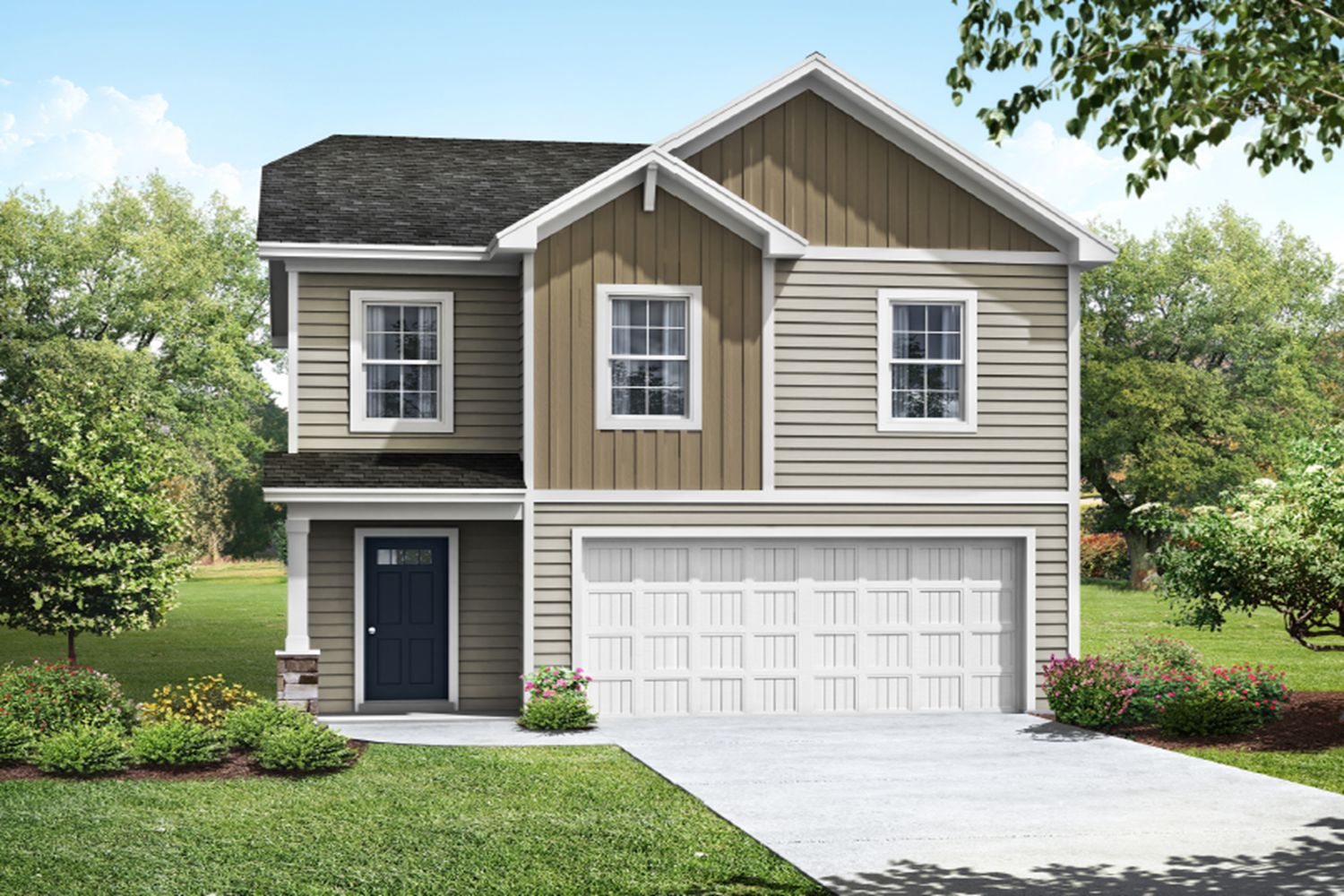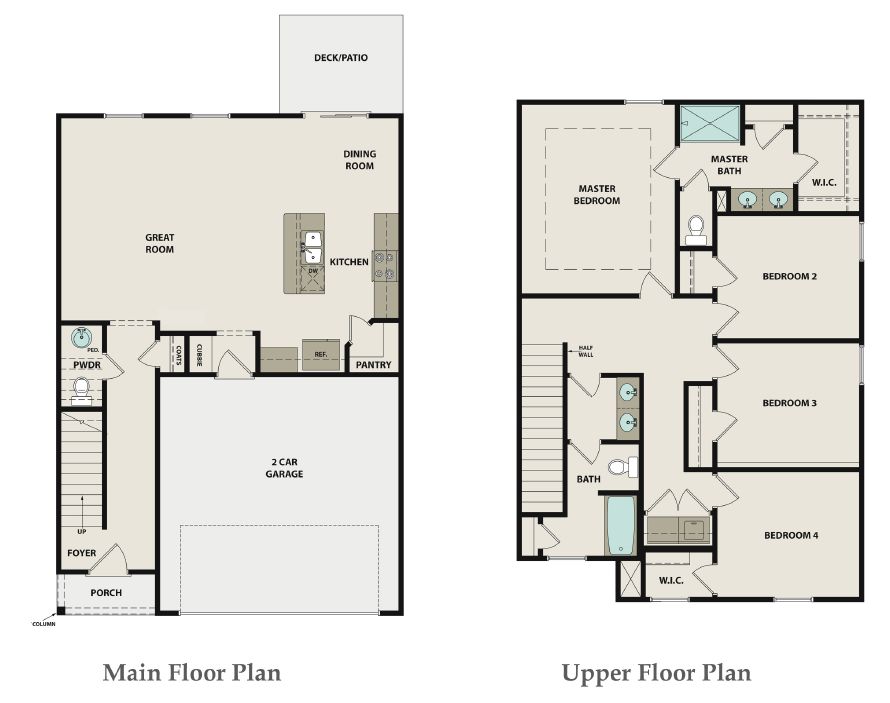Related Properties in This Community
| Name | Specs | Price |
|---|---|---|
 Cedar A Plan
Cedar A Plan
|
4 BR | 2.5 BA | 2 GR | 1,775 SQ FT | $177,900 |
 Birch Plan
Birch Plan
|
3 BR | 2.5 BA | 2 GR | 1,883 SQ FT | $175,900 |
 Alder Plan
Alder Plan
|
4 BR | 2.5 BA | 2 GR | 2,266 SQ FT | $199,900 |
 247 Bent Holly Drive (Maple A)
247 Bent Holly Drive (Maple A)
|
4 BR | 2.5 BA | 2 GR | | $199,900 |
 239 Bent Holly Drive (Dogwood)
239 Bent Holly Drive (Dogwood)
|
3 BR | 2 BA | 2 GR | | $152,900 |
 230 Bent Holly Drive (Dogwood)
230 Bent Holly Drive (Dogwood)
|
3 BR | 2 BA | 2 GR | 1,158 SQ FT | $157,900 |
 Spruce B Plan
Spruce B Plan
|
3 BR | 2 BA | 2 GR | 1,399 SQ FT | $165,900 |
 Spruce A Plan
Spruce A Plan
|
3 BR | 2 BA | 2 GR | 1,399 SQ FT | $165,900 |
 Maple B Plan
Maple B Plan
|
4 BR | 2.5 BA | 2 GR | 2,334 SQ FT | $199,900 |
 Maple A Plan
Maple A Plan
|
4 BR | 2.5 BA | 2 GR | 2,334 SQ FT | $199,900 |
 Magnolia Plan
Magnolia Plan
|
3 BR | 2 BA | 2 GR | 1,700 SQ FT | $179,900 |
 Dogwood Plan
Dogwood Plan
|
3 BR | 2 BA | 2 GR | 1,158 SQ FT | $152,900 |
 Cypress Plan
Cypress Plan
|
4 BR | 2.5 BA | 2 GR | 2,075 SQ FT | $187,900 |
 Cedar A Plan
Cedar A Plan
|
4 BR | 2.5 BA | 2 GR | 1,775 SQ FT | $177,900 |
 Birch Plan
Birch Plan
|
3 BR | 2.5 BA | 2 GR | 1,883 SQ FT | $175,900 |
 Alder Plan
Alder Plan
|
4 BR | 2.5 BA | 2 GR | 2,266 SQ FT | $199,900 |
 247 Bent Holly Drive (Maple A)
247 Bent Holly Drive (Maple A)
|
4 BR | 2.5 BA | 2 GR | | $199,900 |
 239 Bent Holly Drive (Dogwood)
239 Bent Holly Drive (Dogwood)
|
3 BR | 2 BA | 2 GR | | $152,900 |
 230 Bent Holly Drive (Dogwood)
230 Bent Holly Drive (Dogwood)
|
3 BR | 2 BA | 2 GR | 1,158 SQ FT | $157,900 |
 Langton Plan
Langton Plan
|
4 BR | 2.5 BA | 2 GR | 2,139 SQ FT | $182,900 |
 Harley Plan
Harley Plan
|
4 BR | 3 BA | 2 GR | 2,006 SQ FT | $183,900 |
 Everton Plan
Everton Plan
|
2 BR | 2 BA | 2 GR | 1,546 SQ FT | $165,900 |
 Dorchester Plan
Dorchester Plan
|
3 BR | 2.5 BA | 1 GR | 1,437 SQ FT | $155,900 |
 Annafield Plan
Annafield Plan
|
2 BR | 2 BA | 2 GR | 1,177 SQ FT | $147,900 |
| Name | Specs | Price |
Cedar B Plan
Price from: $177,900Please call us for updated information!
YOU'VE GOT QUESTIONS?
REWOW () CAN HELP
Cedar B Plan Info
McGuinn Hybrid Homes' Cedar floor plan uses every inch of the 1,775 square feet of interior living space to maximize the style and function. The 2-story design combines 4 bedrooms and 2.5 baths with open living in the main area. The center island kitchen includes the workspace you need, with extras like a walk-in pantry and a breakfast bar. A closet by the front door and cubbies in the mudroom add valuable storage to keep things organized. Upstairs, the master suite gives you the "master" treatment. The bedroom features a tray ceiling, and your bath offers a walk-in shower, dual vanities, linen closet, and private water closet, plus access to a large, walk-in closet. The other 3 bedrooms are sized equally, so there's no arguing about who gets which room! The second full bath provides dual vanities to make sharing easy there, too.
Green Program
McGuinn Hybrid Homes - A smarter, healthier way to live. Learn more
Community Info
This community is perfect for the on-the go person who wants to take advantage of a great in-town location or for the family who want to enjoy a close community. The community has a wide variety of floorplans for everyone's taste. These plans are sure to suit your wants, needs and budget, whether you are a student, a single adult, or a family looking for more space for the kids. McGuinn Homes are Hybrid Homes which mean not only will you have more energy efficient & cost efficient homes, this exclusive program also ensures a home that is healthier for you and the environment. More Info About Honey Tree
Wade McGuinn has been building homes in the Columbia, SC, area for more than 30 years. But the success of the business has come from keeping an eye on the changing needs of homebuyers. Our hybrid homes reflect Wade’s desire to give people more than they expect, to lead rather than follow. We develop neighborhoods with an eye toward lifestyle—the quality of the schools, the proximity to everything people need, and the added value of a home that’s priced reasonably and built exceptionally.
Amenities
Area Schools
- Richland Co SD 1
to connect with the builder right now!
Local Points of Interest
- Views
Health and Fitness
- Trails


