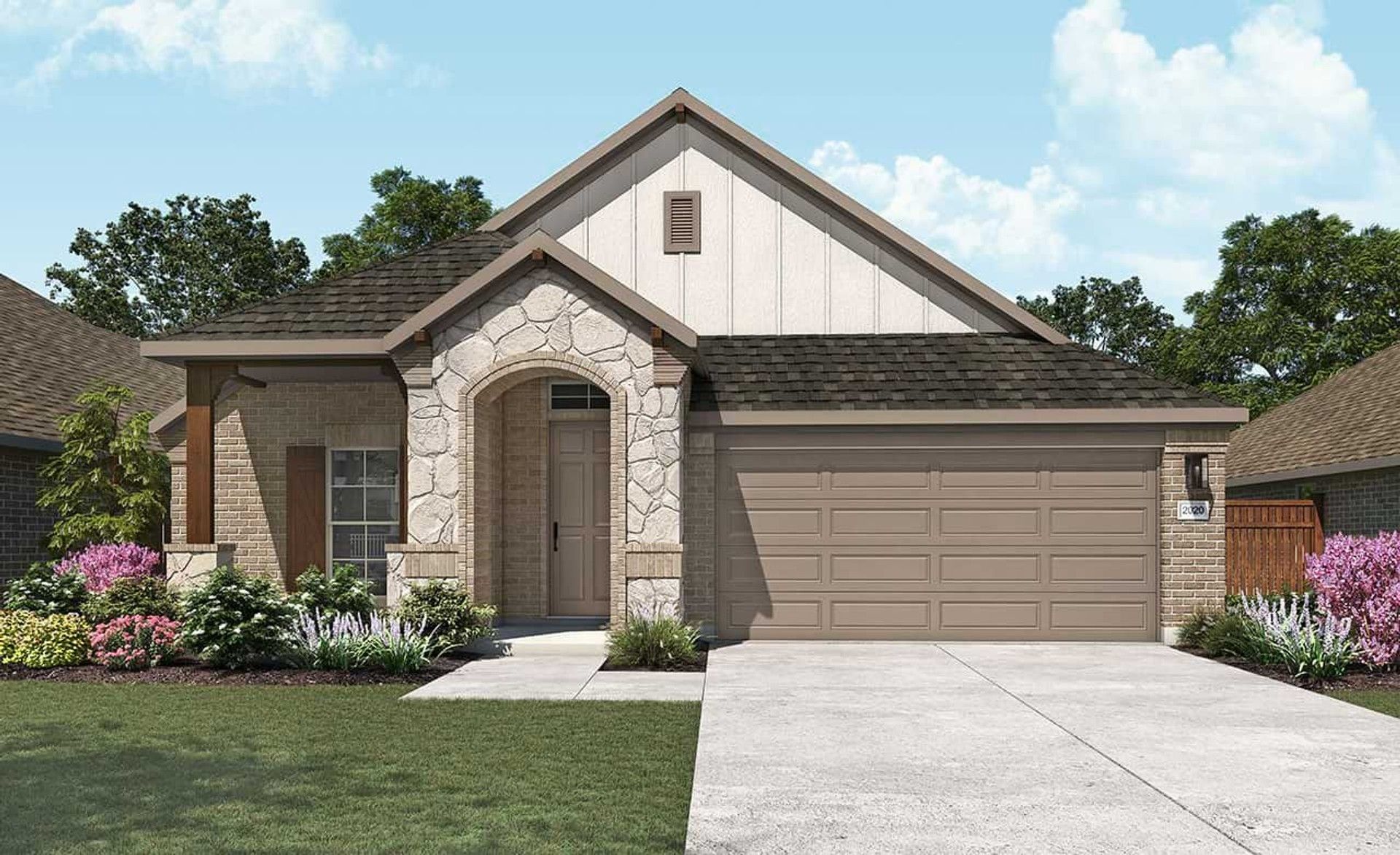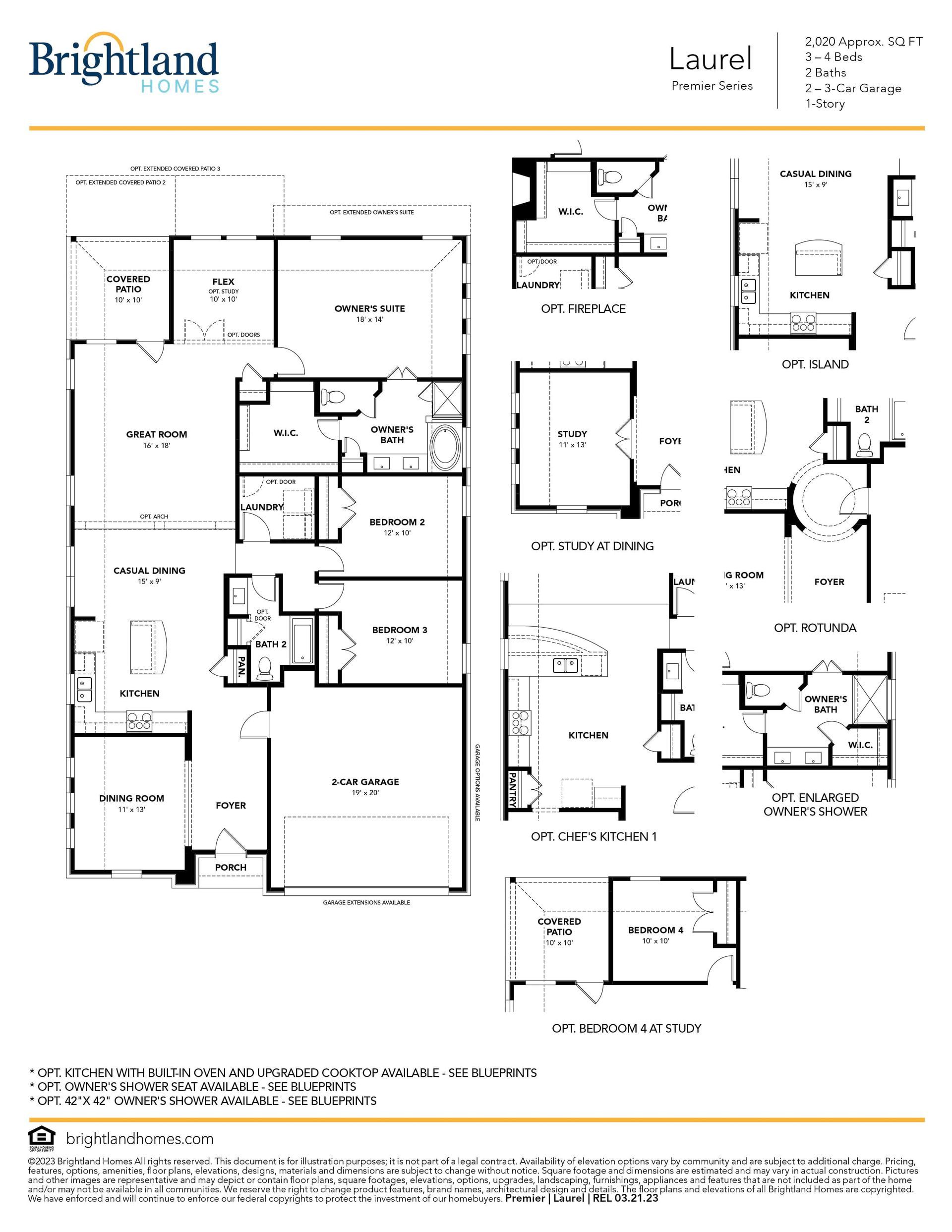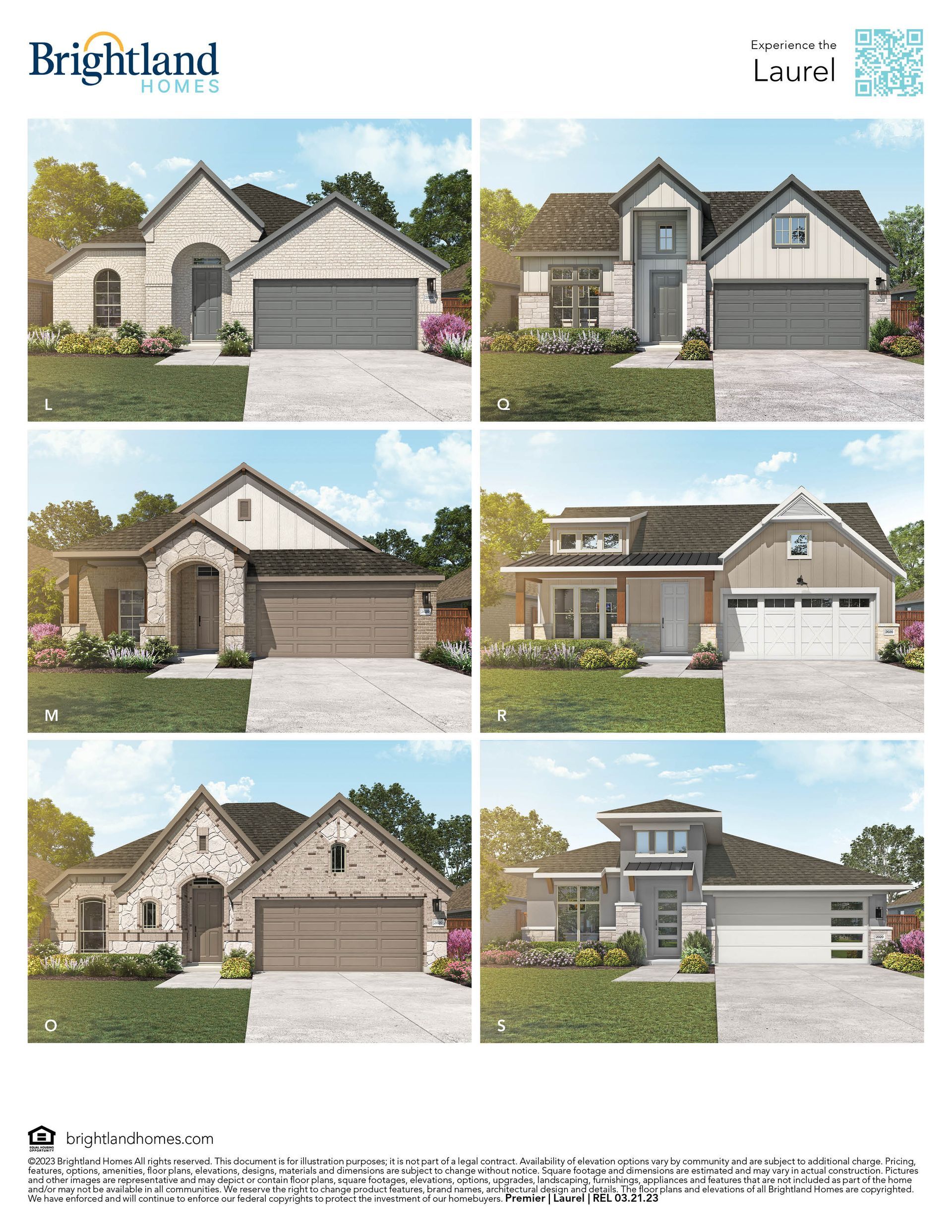Related Properties in This Community
| Name | Specs | Price |
|---|---|---|
 Premier - Palm
Premier - Palm
|
$334,990 | |
 Fullerton II
Fullerton II
|
$359,340 | |
 Drake
Drake
|
$329,990 | |
 Concept 1912
Concept 1912
|
$397,422 | |
 Bellflower II
Bellflower II
|
$552,990 | |
 Rose II
Rose II
|
$500,990 | |
 Primrose FE III
Primrose FE III
|
$554,990 | |
 Premier - Juniper
Premier - Juniper
|
$349,990 | |
 Magnolia III
Magnolia III
|
$523,990 | |
 Bellflower III
Bellflower III
|
$579,990 | |
 Woodrose
Woodrose
|
$415,990 | |
 Willow II
Willow II
|
$383,990 | |
 Willow
Willow
|
$346,990 | |
 Violet IV
Violet IV
|
$479,990 | |
 Violet III
Violet III
|
$453,990 | |
 Violet II
Violet II
|
$440,990 | |
 Violet
Violet
|
$433,990 | |
 Spring Cress
Spring Cress
|
$529,990 | |
 Seaberry II
Seaberry II
|
$534,990 | |
 Seaberry
Seaberry
|
$534,990 | |
 Rose III
Rose III
|
$503,990 | |
 Rose
Rose
|
$490,990 | |
 Ridge
Ridge
|
$399,990 | |
 Redbud II
Redbud II
|
$405,990 | |
 Redbud
Redbud
|
$359,990 | |
 Primrose FE VI
Primrose FE VI
|
$604,990 | |
 Primrose FE V
Primrose FE V
|
$576,990 | |
 Primrose FE IV
Primrose FE IV
|
$565,990 | |
 Primrose FE II
Primrose FE II
|
$549,990 | |
 Primrose FE
Primrose FE
|
$509,990 | |
 Premier - Rosewood
Premier - Rosewood
|
$399,990 | |
 Premier - Oleander
Premier - Oleander
|
$354,990 | |
 Premier - Mahogany
Premier - Mahogany
|
$329,990 | |
 Premier - Magnolia
Premier - Magnolia
|
$379,990 | |
 Premier - Hickory
Premier - Hickory
|
$369,990 | |
 Oak Park
Oak Park
|
$394,990 | |
 Magnolia II
Magnolia II
|
$482,990 | |
 Magnolia
Magnolia
|
$481,990 | |
 Laurel
Laurel
|
$329,990 | |
 Jasmine
Jasmine
|
$391,990 | |
 Hawthorne II
Hawthorne II
|
$457,990 | |
 Hawthorne
Hawthorne
|
$411,990 | |
 Gerard
Gerard
|
$399,990 | |
 Gardenia
Gardenia
|
$394,990 | |
 Fullerton
Fullerton
|
$349,990 | |
 Dogwood III
Dogwood III
|
$439,990 | |
 Dogwood
Dogwood
|
$379,990 | |
 Dewberry III
Dewberry III
|
$474,990 | |
 Dewberry II
Dewberry II
|
$453,990 | |
| Name | Specs | Price |
Premier - Laurel
Price from: $379,990Please call us for updated information!
YOU'VE GOT QUESTIONS?
REWOW () CAN HELP
Home Info of Premier - Laurel
Structural Options: Open Concept | Study in lieu of standard Dining Room | Bedroom 4 in lieu of standard Flex Room | Upgraded & Enlarged Bathroom Shower in Owner's Suite | Covered Patio | Buff Mortar | Two-Tone Exterior Paint Package | Upgaded Exterior Package | White Window Frames | Premium Brick Elevation ? and so much more. Decorator Options: Upgraded Designer Stainless Steel Gas Kitchen Appliance Package | Luxury Wood Cabinetry throughout with 42" Upper Kitchen Cabinets above Cooktop | Elegant Granite Kitchen Countertops with Stylish Ceramic Tile Backsplash | 8' Front & Interior Doors | Upgraded Flooring throughout ... and so much more.
Home Highlights for Premier - Laurel
Information last updated on June 04, 2025
- Price: $379,990
- 2016 Square Feet
- Status: Under Construction
- 4 Bedrooms
- 2 Garages
- Zip: 76036
- 2 Bathrooms
- 1 Story
- Move In Date June 2025
Community Info
Designer homes from the $300's minutes from downtown Fort Worth! Explore the new master-planned community of Hulen Trails, boasting gorgeous curb appeal and packed with small-town charm and nearby big-city conveniences! Planned amenities for this family-friendly community include an amenity center with a sparkling pool, spacious playscapes, winding trails, and open green spaces.Take advantage of easy access to Fort Worth and Chisholm Trail Parkway and find nearby shopping, dining, recreation, and entertainment. Spend weekends at scenic spots nearby, such as the Fort Worth Botanic Garden, Fort Worth Water Gardens, and Benbrook Lake. You'll be close to employment districts in Fort Worth, Arlington, and Burleson. Students will attend the highly-rated Crowley ISD.These new homes for sale in Hulen Trails will feature stunning floor plan designs, with a long list of standard features included. Don't miss calling this beautiful community in South Fort Worth your new home!
Amenities
-
Community Services
- Amenity Center with Pool
- Playground
- Hike and Bike Trails
- Open Green Spaces
-
Local Area Amenities
- H-E-B Coming Soon
- Fort Worth Botanic Garden
- Fort Worth Water Gardens
- Benbrook Lake
- Log Cabin Village
- Playgrounds and Dog Parks
- Employment Districts in Fort Worth, Arlington, and Burleson
- Shopping, Dining, Recreation, and Entertainment
- Easy Access to Fort Worth via Chisholm Trail
-
Educational
- Crowley ISD
- S.H. Crowley Elementary School
- Richard J. Allie Middle School
- Crowley High School



