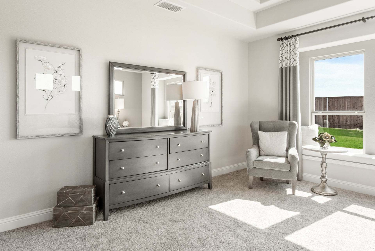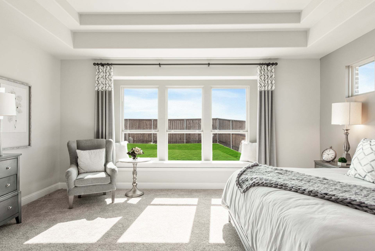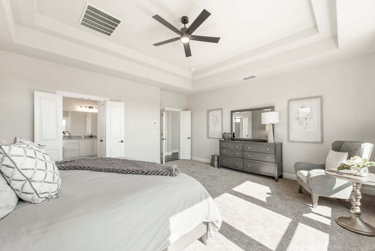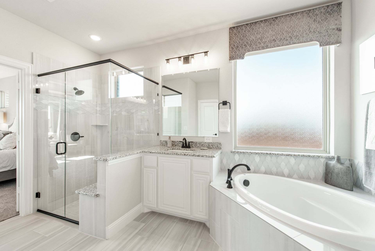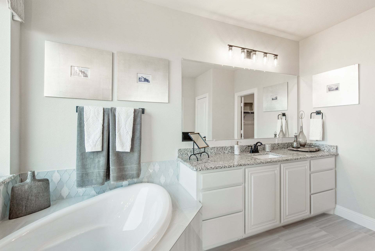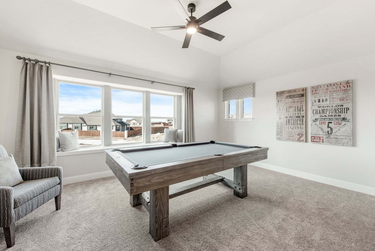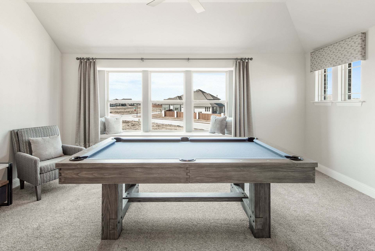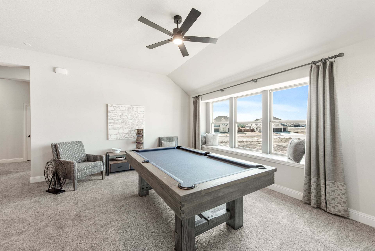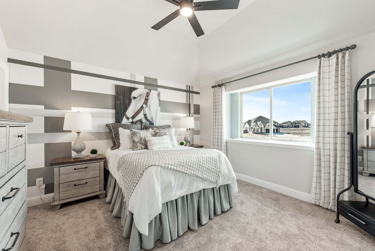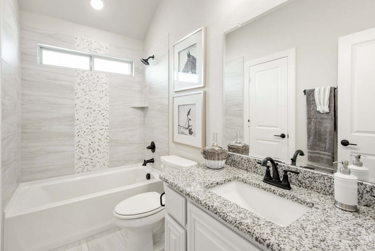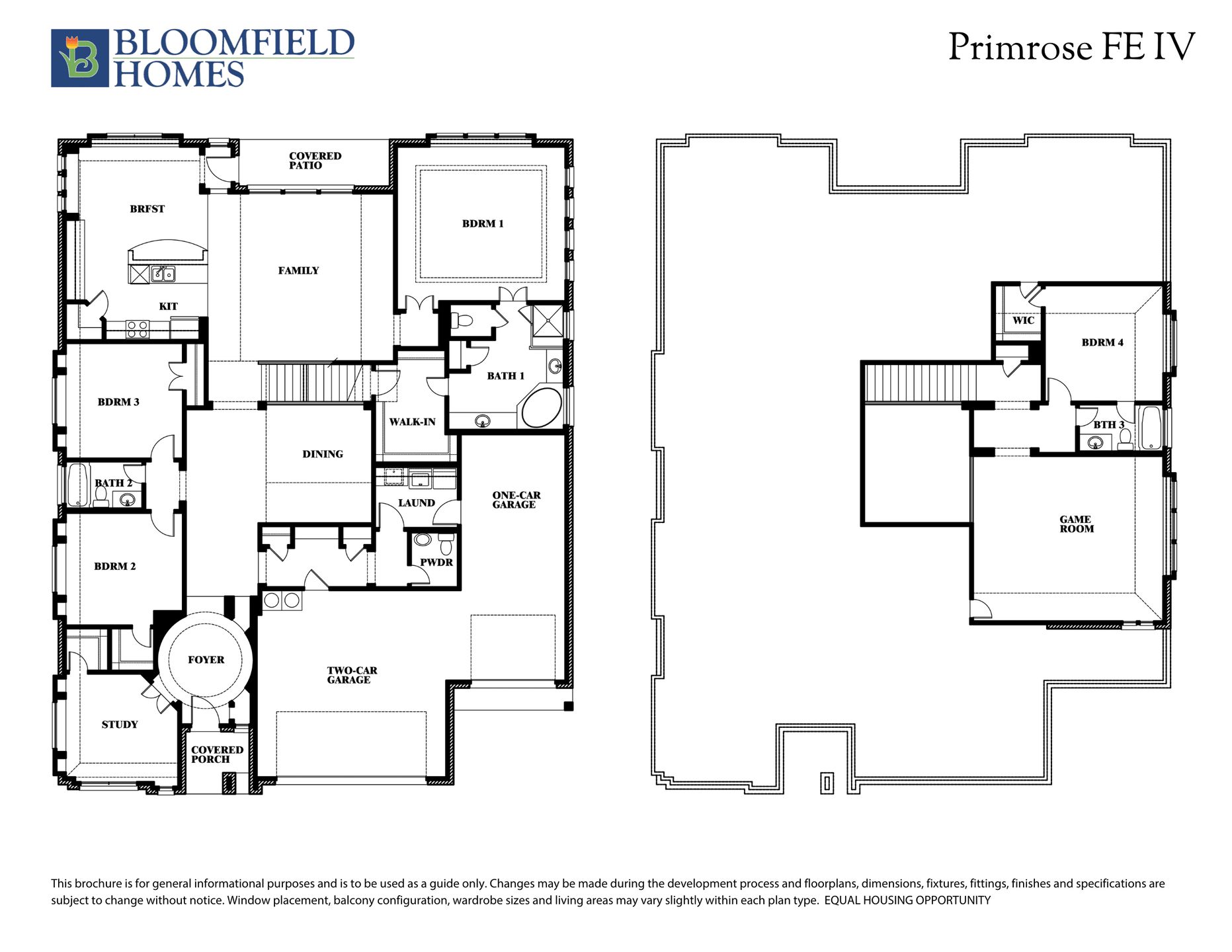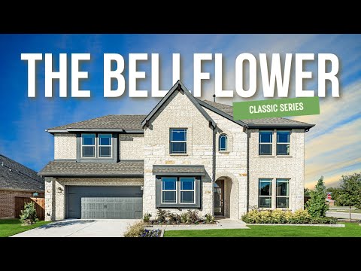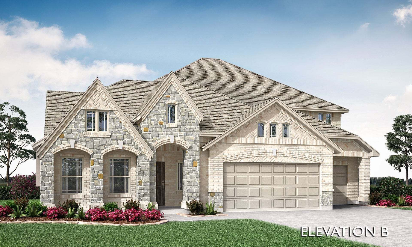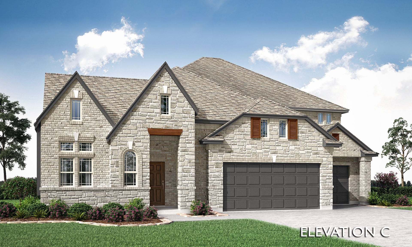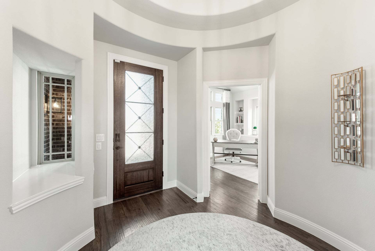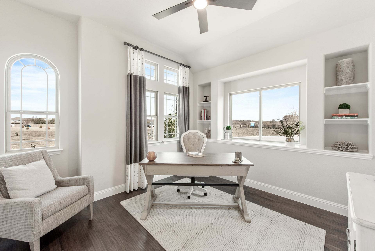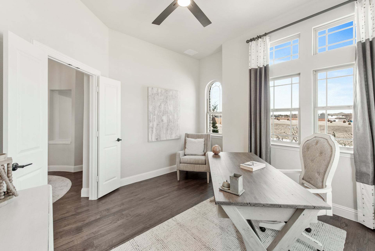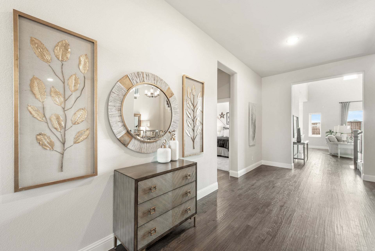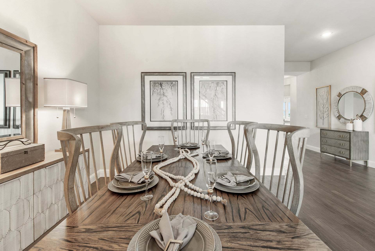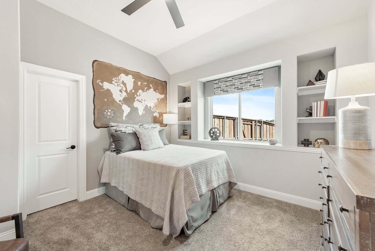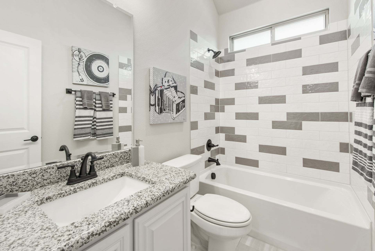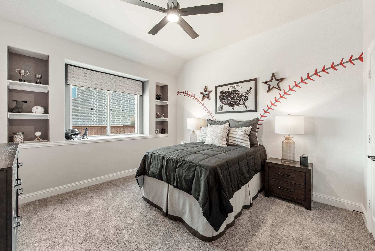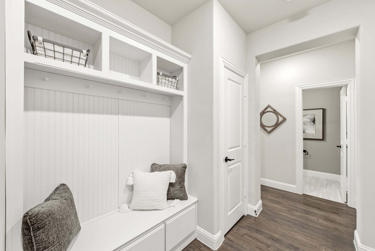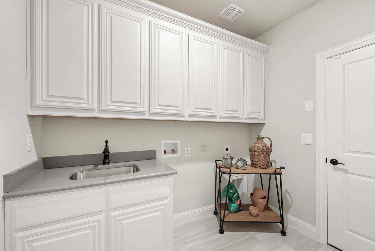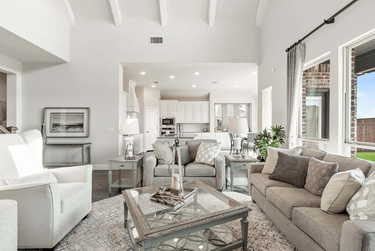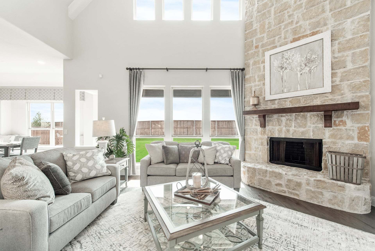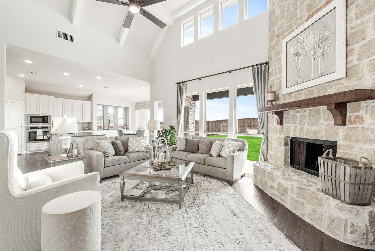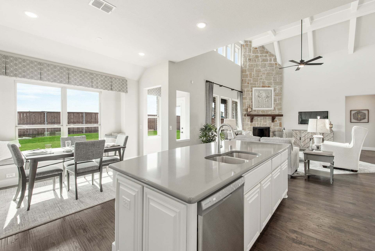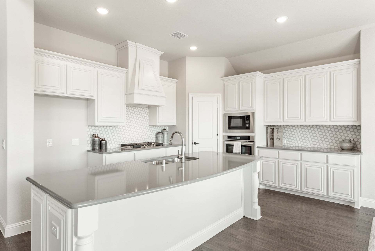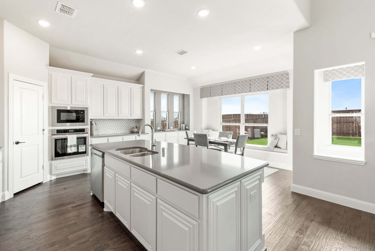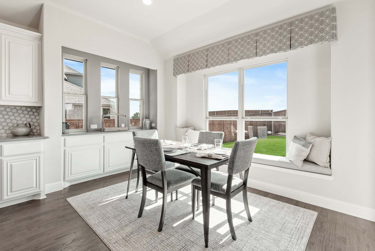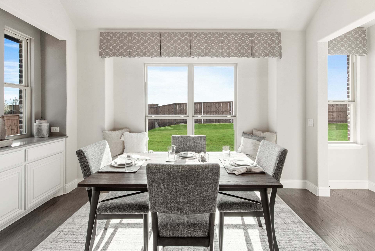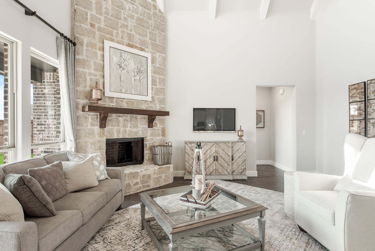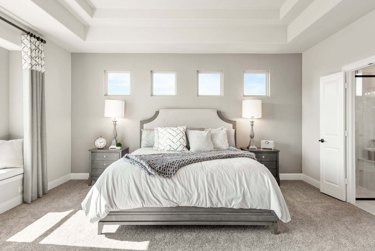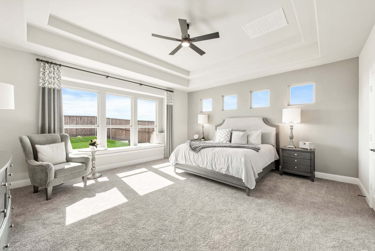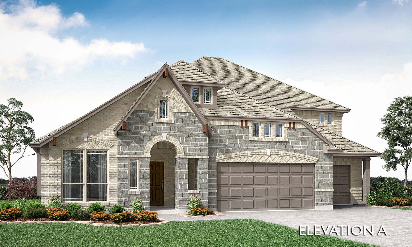Related Properties in This Community
| Name | Specs | Price |
|---|---|---|
 Premier - Palm
Premier - Palm
|
$334,990 | |
 Fullerton II
Fullerton II
|
$359,340 | |
 Drake
Drake
|
$329,990 | |
 Concept 1912
Concept 1912
|
$397,422 | |
 Bellflower II
Bellflower II
|
$552,990 | |
 Rose II
Rose II
|
$500,990 | |
 Primrose FE III
Primrose FE III
|
$554,990 | |
 Premier - Juniper
Premier - Juniper
|
$349,990 | |
 Magnolia III
Magnolia III
|
$523,990 | |
 Bellflower III
Bellflower III
|
$579,990 | |
 Woodrose
Woodrose
|
$415,990 | |
 Willow II
Willow II
|
$383,990 | |
 Willow
Willow
|
$346,990 | |
 Violet IV
Violet IV
|
$479,990 | |
 Violet III
Violet III
|
$453,990 | |
 Violet II
Violet II
|
$440,990 | |
 Violet
Violet
|
$433,990 | |
 Spring Cress
Spring Cress
|
$529,990 | |
 Seaberry II
Seaberry II
|
$534,990 | |
 Seaberry
Seaberry
|
$534,990 | |
 Rose III
Rose III
|
$503,990 | |
 Rose
Rose
|
$490,990 | |
 Ridge
Ridge
|
$399,990 | |
 Redbud II
Redbud II
|
$405,990 | |
 Redbud
Redbud
|
$359,990 | |
 Primrose FE VI
Primrose FE VI
|
$604,990 | |
 Primrose FE V
Primrose FE V
|
$576,990 | |
 Primrose FE II
Primrose FE II
|
$549,990 | |
 Primrose FE
Primrose FE
|
$509,990 | |
 Premier - Rosewood
Premier - Rosewood
|
$399,990 | |
 Premier - Oleander
Premier - Oleander
|
$354,990 | |
 Premier - Mahogany
Premier - Mahogany
|
$329,990 | |
 Premier - Magnolia
Premier - Magnolia
|
$379,990 | |
 Premier - Laurel
Premier - Laurel
|
$379,990 | |
 Premier - Hickory
Premier - Hickory
|
$369,990 | |
 Oak Park
Oak Park
|
$394,990 | |
 Magnolia II
Magnolia II
|
$482,990 | |
 Magnolia
Magnolia
|
$481,990 | |
 Laurel
Laurel
|
$329,990 | |
 Jasmine
Jasmine
|
$391,990 | |
 Hawthorne II
Hawthorne II
|
$457,990 | |
 Hawthorne
Hawthorne
|
$411,990 | |
 Gerard
Gerard
|
$399,990 | |
 Gardenia
Gardenia
|
$394,990 | |
 Fullerton
Fullerton
|
$349,990 | |
 Dogwood III
Dogwood III
|
$439,990 | |
 Dogwood
Dogwood
|
$379,990 | |
 Dewberry III
Dewberry III
|
$474,990 | |
 Dewberry II
Dewberry II
|
$453,990 | |
| Name | Specs | Price |
Primrose FE IV
Price from: $565,990Please call us for updated information!
YOU'VE GOT QUESTIONS?
REWOW () CAN HELP
Home Info of Primrose FE IV
The Classic Series Primrose IV floor plan is a two-story home with four bedrooms and three and a half bathrooms. The Primrose IV adds an additional bedroom upstairs in lieu of the media room. Features of this plan include a rotunda entry, formal dining, a large family room, an open kitchen with custom cabinets and an island, a primary suite with a walk-in closet and garden tub, and an upstairs game room and bath. Contact us or visit our model home for more information about building this plan.
Home Highlights for Primrose FE IV
Information last updated on July 03, 2025
- Price: $565,990
- 3543 Square Feet
- Status: Plan
- 4 Bedrooms
- 3 Garages
- Zip: 76036
- 3.5 Bathrooms
- 2 Stories
Plan Amenities included
- Primary Bedroom Downstairs
Community Info
Hulen Trails in South Fort Worth is the ultimate master-planned community with features such as an Amenity Center with a pool, playground, hike and bike trails, and open green spaces! Located just moments away from the Chisholm Trail Parkway and I35-W, you'll enjoy the feeling of living in a rural community with the convenience of an easy commute to downtown Fort Worth. You're within 30 minutes of Fort Worth, Arlington, and Hulen Mall. Take your pick from a variety of floor plans as we offer both Classic and Elements Series. Students will attend the renowned Crowley ISD. Don't miss your chance to join the Hulen Trails family and own a Bloomfield Home in this beautiful master-planned community today!
Actual schools may vary. Contact the builder for more information.
Amenities
-
Health & Fitness
- Pool
- Trails
- Soccer
-
Community Services
- Playground
- Park
-
Local Area Amenities
- Greenbelt
Area Schools
-
Crowley Independent School District
- Richard J. Allie Middle School
- Crowley 9th Grade Campus
- Crowley High School
Actual schools may vary. Contact the builder for more information.
