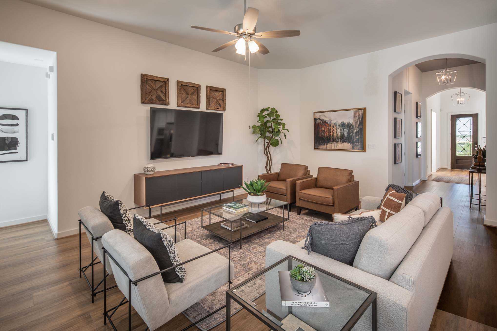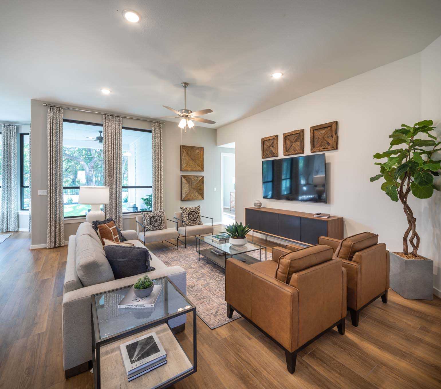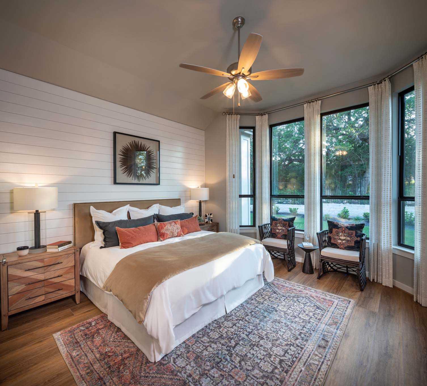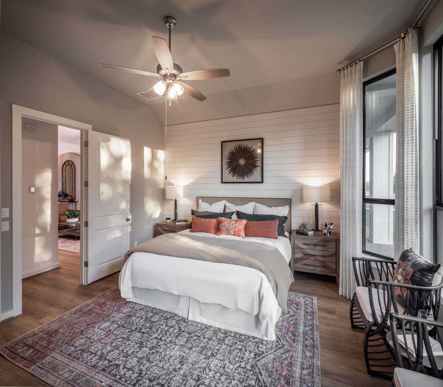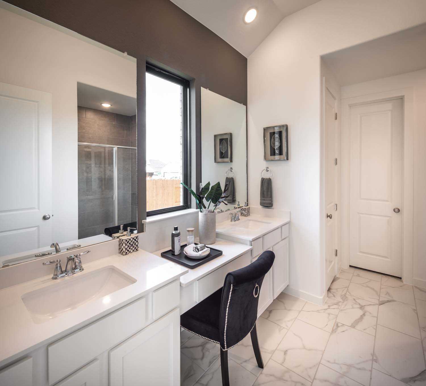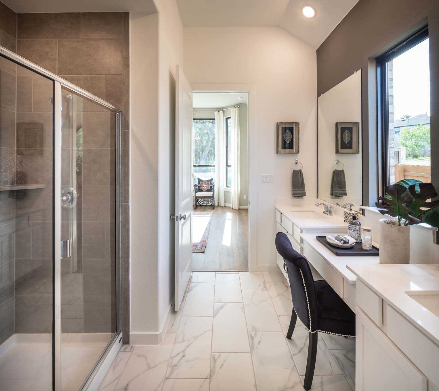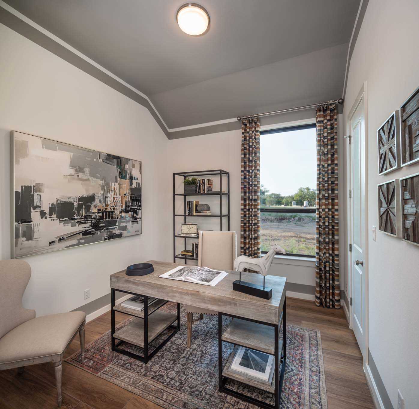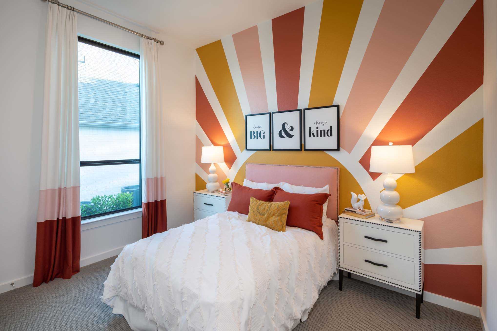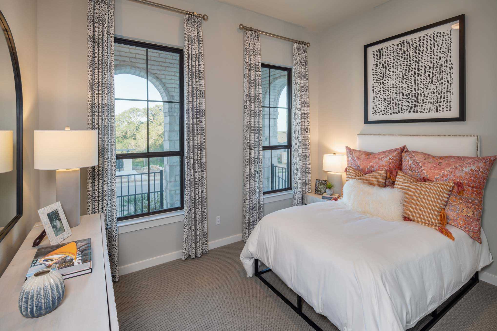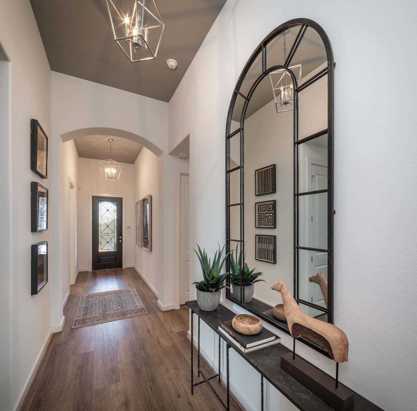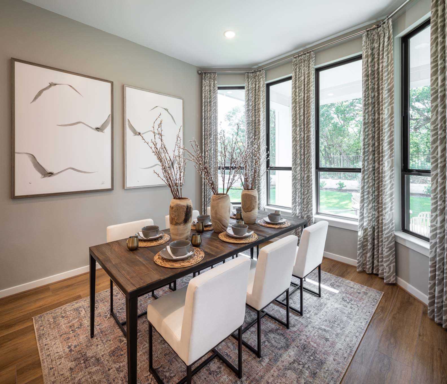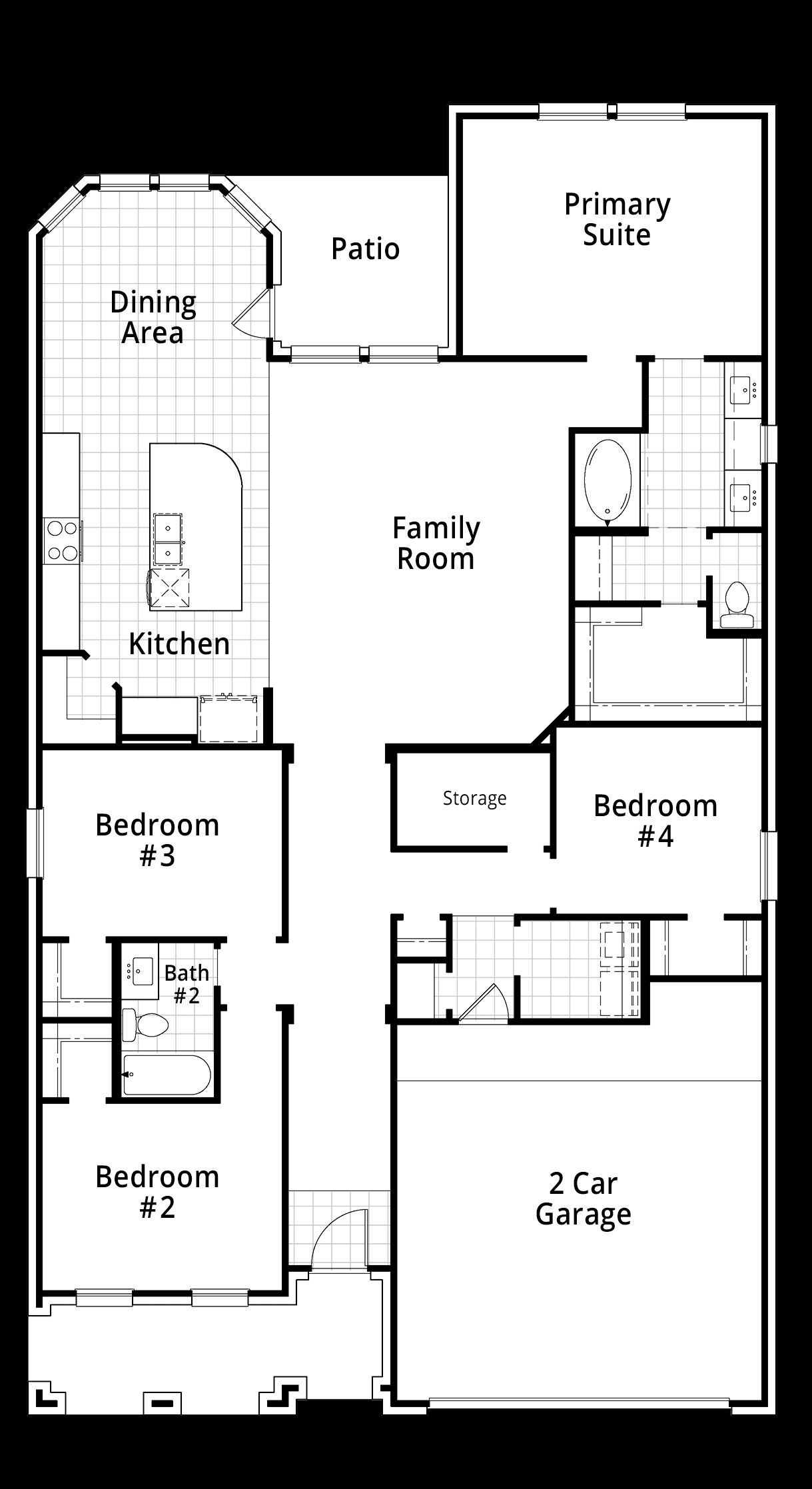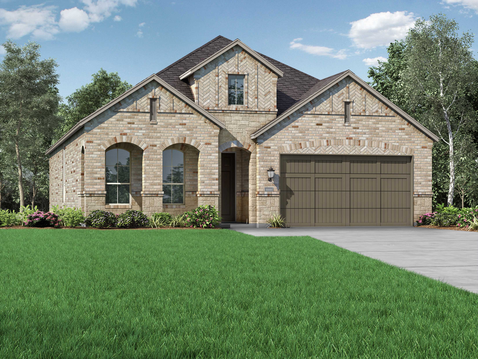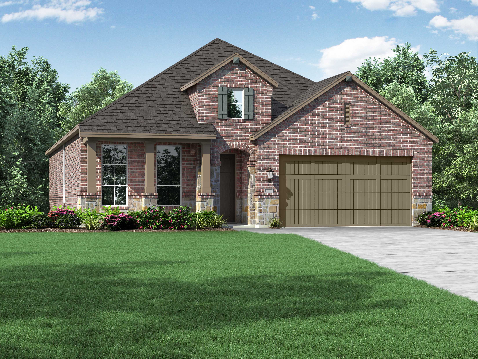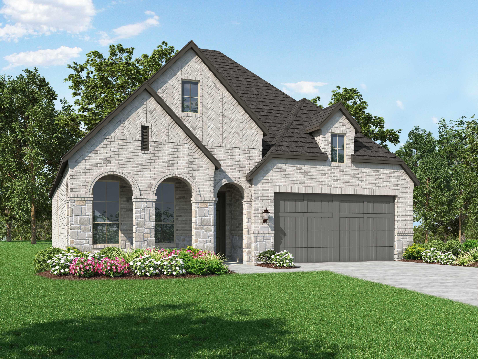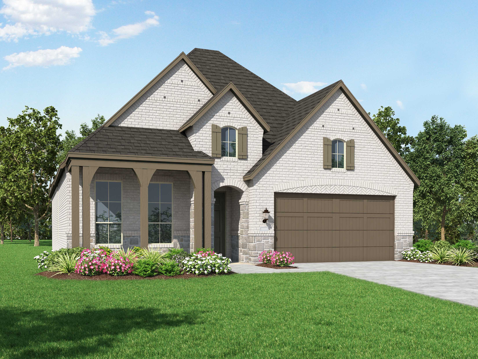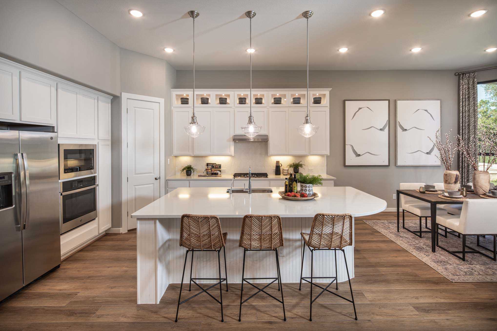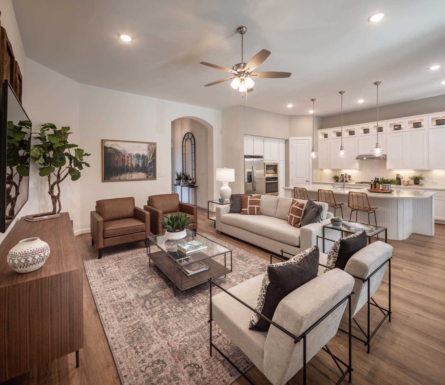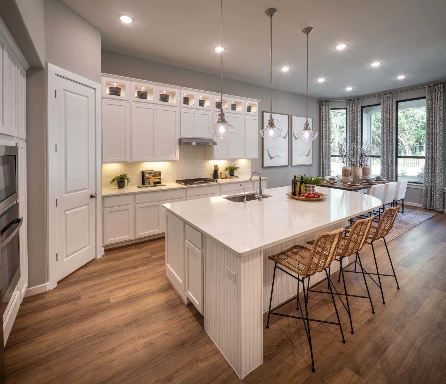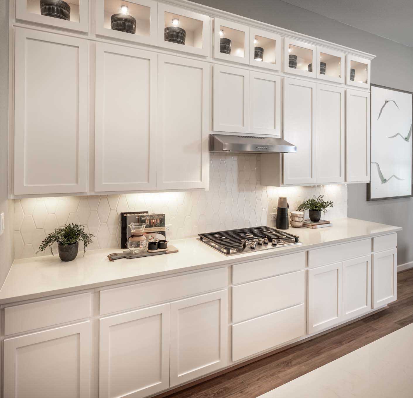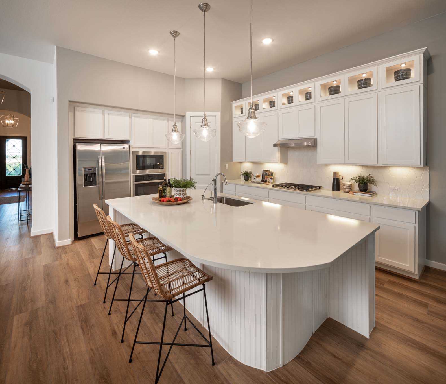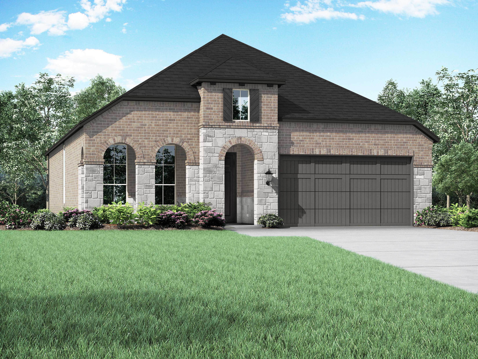Related Properties in This Community
| Name | Specs | Price |
|---|---|---|
 Plan Brentwood
Plan Brentwood
|
$487,990 | |
 Plan Redford
Plan Redford
|
$550,000 | |
 Plan Kingston
Plan Kingston
|
$497,990 | |
 Plan Denton
Plan Denton
|
$483,990 | |
 Plan Waverley
Plan Waverley
|
$545,990 | |
 Plan Richmond
Plan Richmond
|
$609,454 | |
 Plan Oxford
Plan Oxford
|
$600,000 | |
 Plan Newport
Plan Newport
|
$507,990 | |
 Plan Middleton
Plan Middleton
|
$659,110 | |
 Plan Kent
Plan Kent
|
$601,990 | |
 Plan Westbury Plan
Plan Westbury Plan
|
4 BR | 3 BA | 2 GR | 2,490 SQ FT | $362,990 |
 Plan Waverley Plan
Plan Waverley Plan
|
4 BR | 3 BA | 2 GR | 2,965 SQ FT | $394,990 |
 Plan Richmond Plan
Plan Richmond Plan
|
4 BR | 3 BA | 2 GR | 2,593 SQ FT | $364,990 |
 Plan Redford Plan
Plan Redford Plan
|
4 BR | 4 BA | 2 GR | 2,765 SQ FT | $380,990 |
 Plan Newport Plan
Plan Newport Plan
|
4 BR | 3 BA | 2 GR | 2,465 SQ FT | $346,990 |
 Plan Glenhurst Plan
Plan Glenhurst Plan
|
3 BR | 2 BA | 2 GR | 1,864 SQ FT | $324,990 |
 Plan Dorchester Plan
Plan Dorchester Plan
|
4 BR | 2 BA | 2 GR | 2,240 SQ FT | $339,990 |
 Plan Denton Plan
Plan Denton Plan
|
4 BR | 2 BA | 2 GR | 2,263 SQ FT | $347,990 |
 Plan Davenport Plan
Plan Davenport Plan
|
4 BR | 2 BA | 2 GR | 2,299 SQ FT | $349,990 |
 Plan Amberley Plan
Plan Amberley Plan
|
4 BR | 2 BA | 2 GR | 2,055 SQ FT | $342,990 |
 Plan 540 Plan
Plan 540 Plan
|
4 BR | 3 BA | 3 GR | 2,623 SQ FT | $391,990 |
 Plan 539 Plan
Plan 539 Plan
|
4 BR | 3 BA | 2 GR | 2,463 SQ FT | $362,990 |
 30506 Agave Circle Court (Plan Amberley)
30506 Agave Circle Court (Plan Amberley)
|
4 BR | 3 BA | 2 GR | 2,055 SQ FT | $355,000 |
 30423 Agave Circle Court (Plan Dorchester)
30423 Agave Circle Court (Plan Dorchester)
|
4 BR | 3 BA | 2 GR | 2,280 SQ FT | $375,000 |
 30411 Agave Circle Court (Plan Denton)
30411 Agave Circle Court (Plan Denton)
|
4 BR | 3 BA | 2.5 GR | 2,285 SQ FT | $395,000 |
 30407 Agave Circle Court (Plan Davenport)
30407 Agave Circle Court (Plan Davenport)
|
4 BR | 3 BA | 2.5 GR | 2,279 SQ FT | $375,000 |
 30403 Agave Circle Court (Plan 540)
30403 Agave Circle Court (Plan 540)
|
4 BR | 3 BA | 3 GR | 2,685 SQ FT | $439,990 |
| Name | Specs | Price |
Plan Amberley
Price from: $473,990Please call us for updated information!
YOU'VE GOT QUESTIONS?
REWOW () CAN HELP
Home Info of Plan Amberley
This single-story home with a 2,027-square-foot design offers comfort and space for everyone with 4 bedrooms and 2 bathrooms. The family room is centrally located in the home, opening to the spacious kitchen and dining room. The kitchen boasts a large island, perfect for entertaining while also providing additional storage and seating. The primary suite and bath are tucked away in the rear of the home, serving as a luxurious retreat. The outdoor living area allows you to enjoy the outdoors with elegance and comfort. A two-car garage makes coming and going easy. Don't miss out on this wonderful home that meets all your needs.
Home Highlights for Plan Amberley
Information last updated on May 09, 2025
- Price: $473,990
- 2055 Square Feet
- Status: Plan
- 4 Bedrooms
- 2 Garages
- Zip: 77494
- 2 Bathrooms
- 1 Story
Living area included
- Dining Room
- Living Room
Plan Amenities included
- Primary Bedroom Downstairs
Community Info
Jordan Ranch is designed to give residents more time for the important things in life; relaxation, family and new friends. Located in the charming small town of Fulshear, the community features open green spaces, expansive parks, winding trails, a recreation center, fitness center, lazy river + pool, tennis courts and a dog park. Brand new on-site elementary school is now open! Future amenities include pickleball courts, sand volleyball courts, and disc golf. An on-site H-E-B grocery store is currently under construction.
Actual schools may vary. Contact the builder for more information.
Area Schools
-
Lamar CISD
- Roberts Middle School
- Fulshear High School
Actual schools may vary. Contact the builder for more information.
Testimonials
"My husband and I have built several homes over the years, and this has been the least complicated process of any of them - especially taking into consideration this home is the biggest and had more detail done than the previous ones. We have been in this house for almost three years, and it has stood the test of time and severe weather."
BG and PG, Homeowners in Austin, TX
7/26/2017
