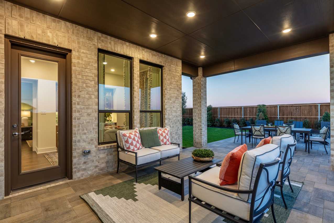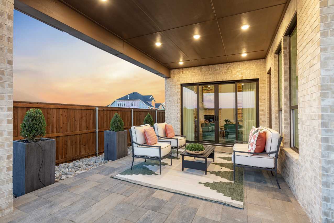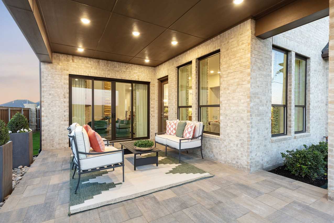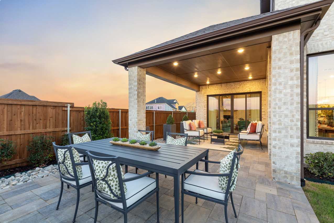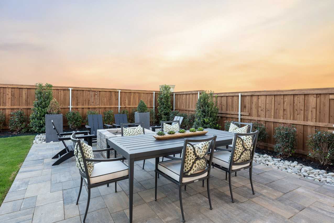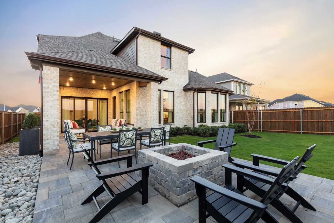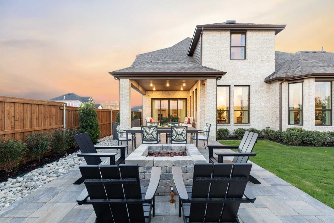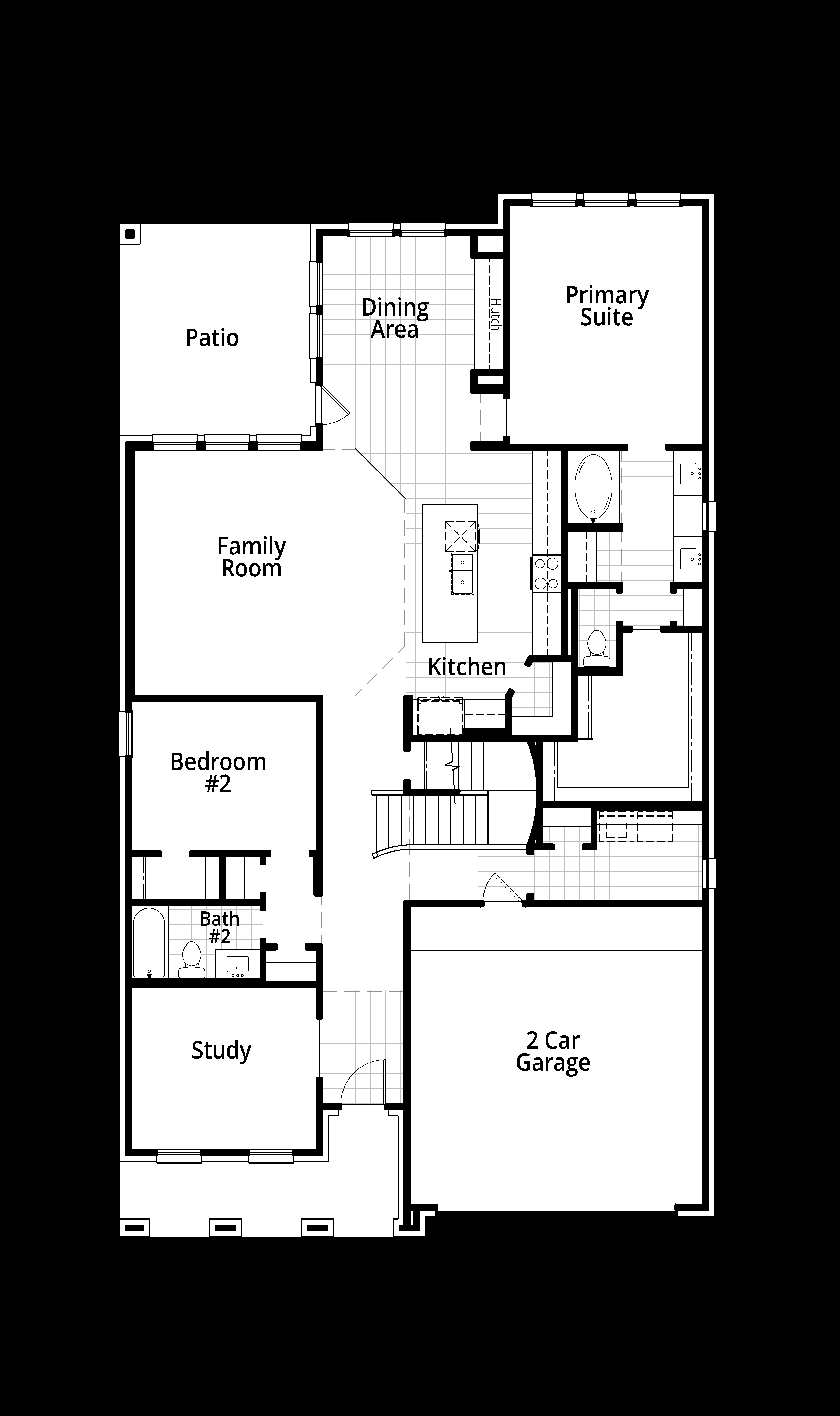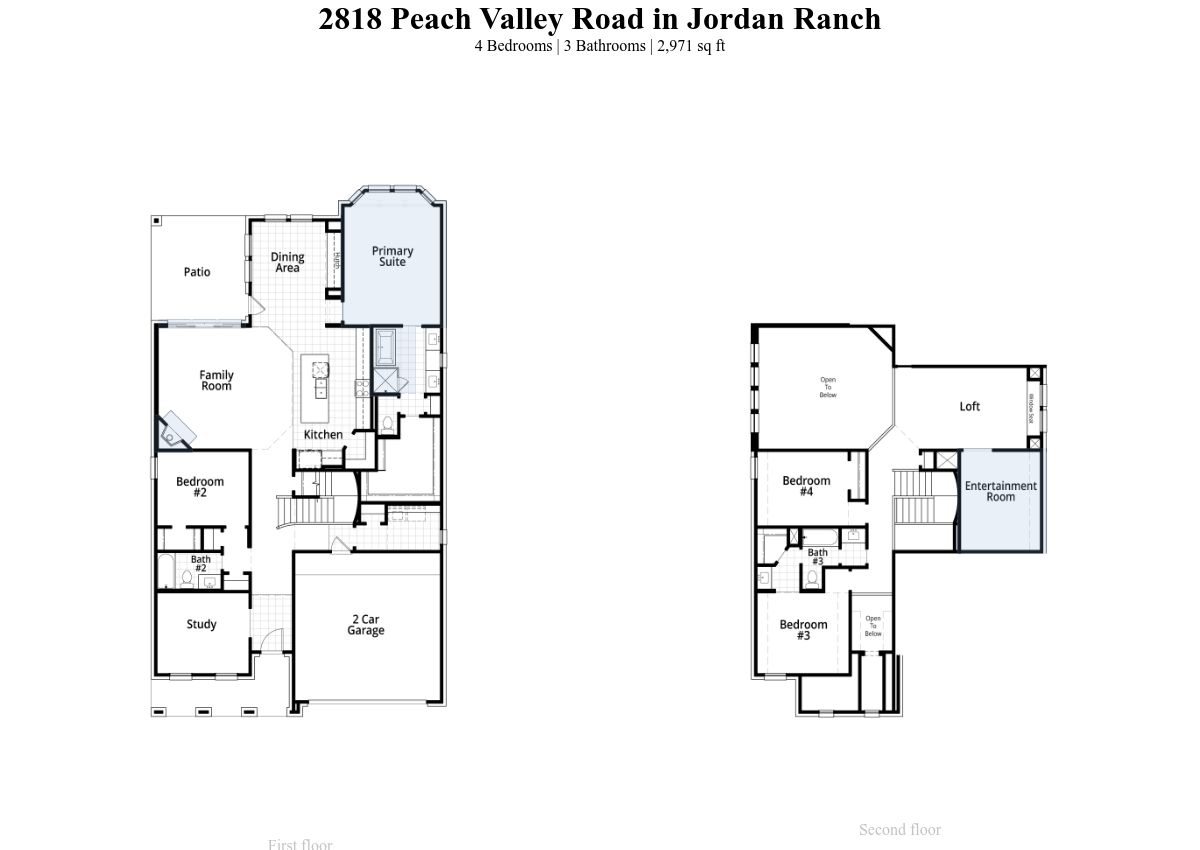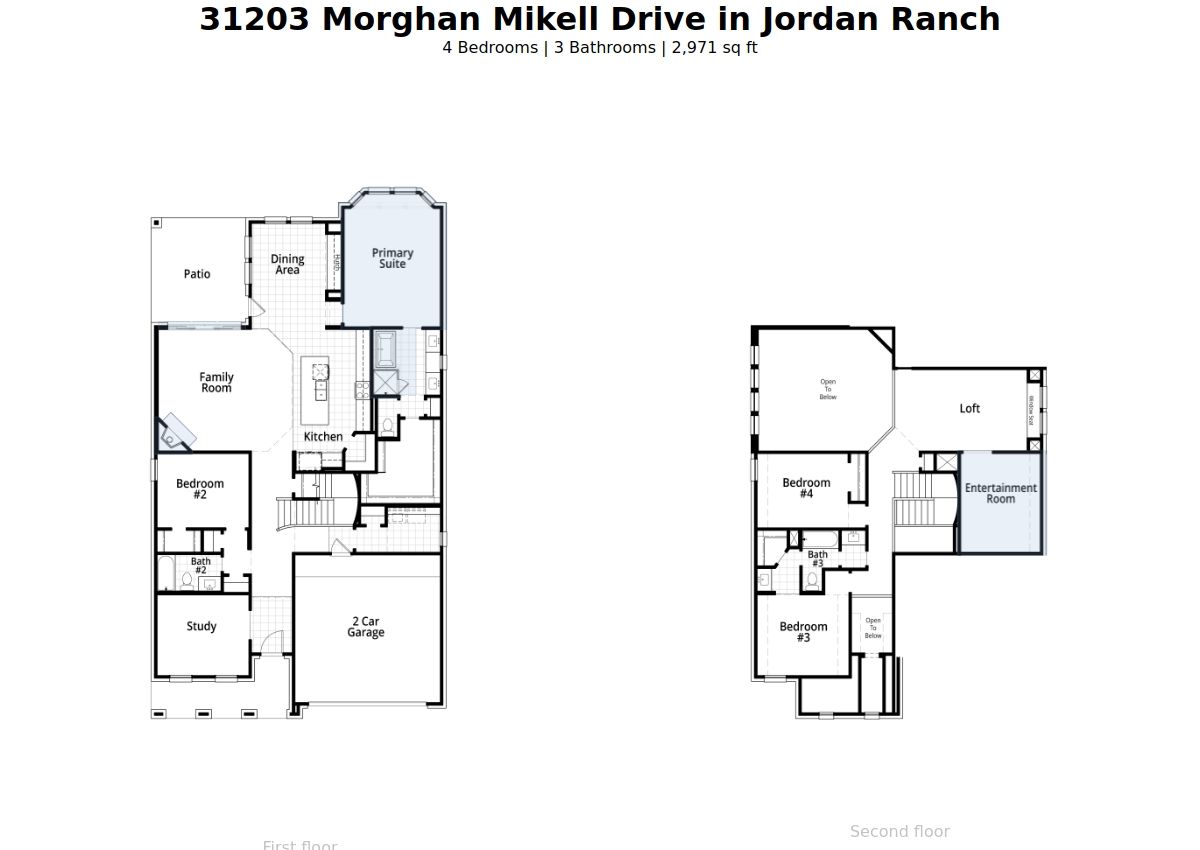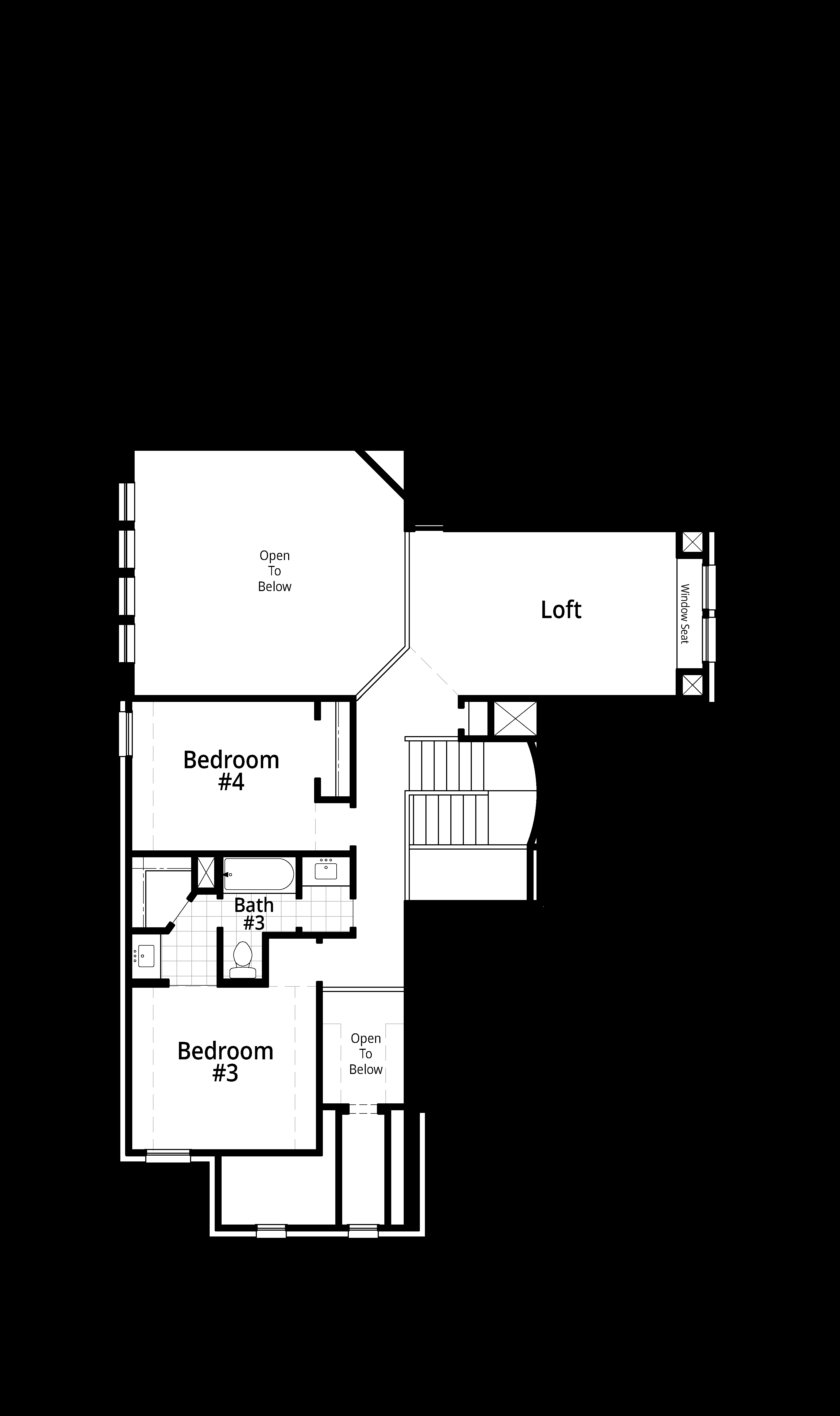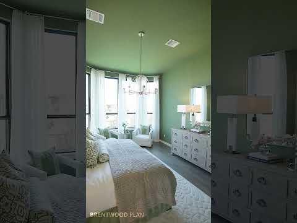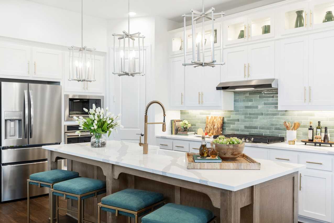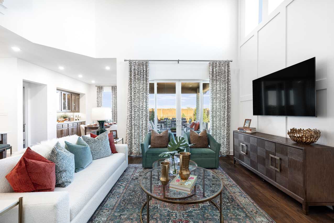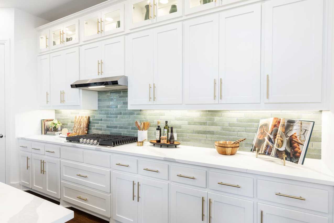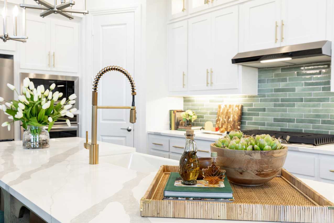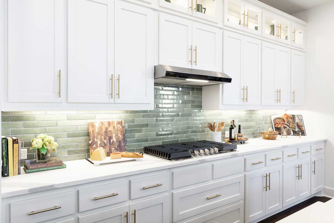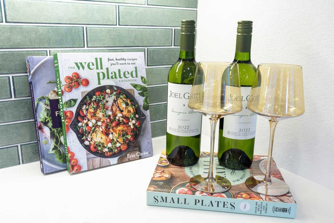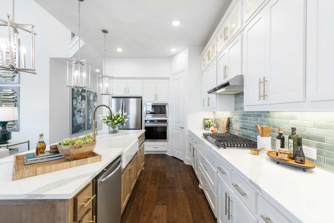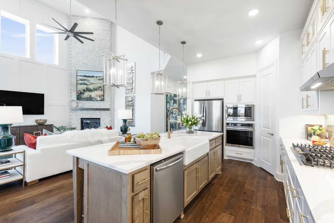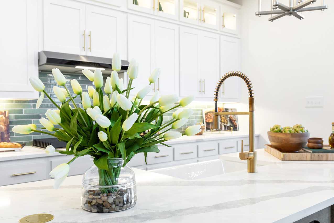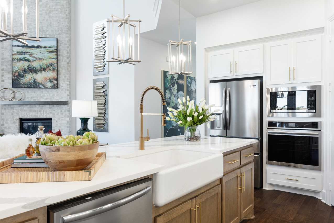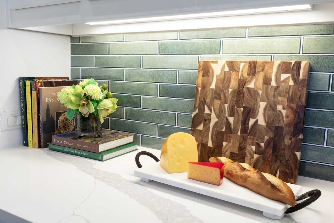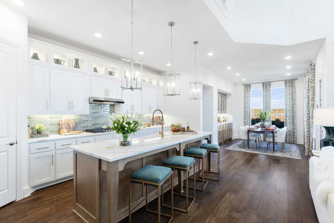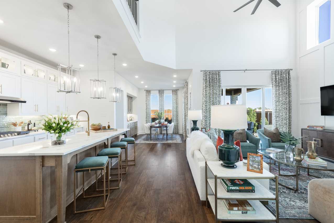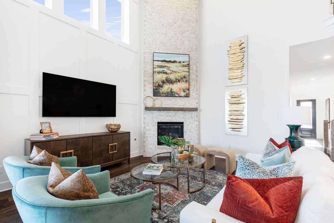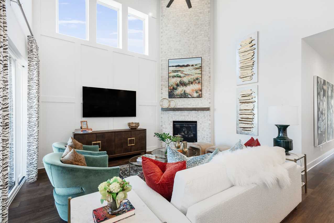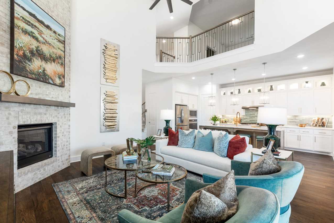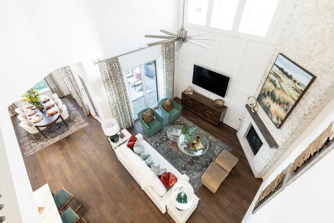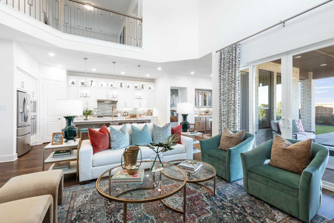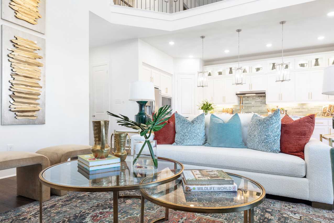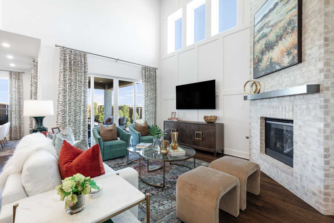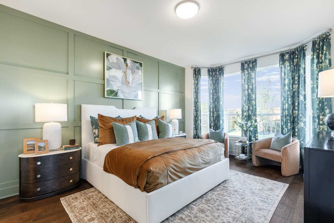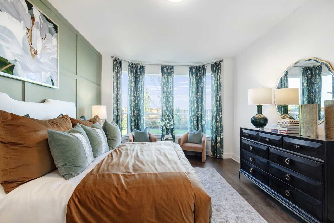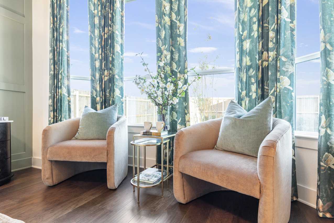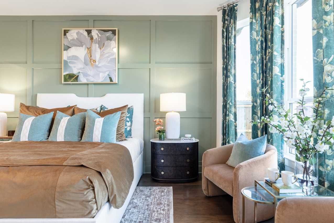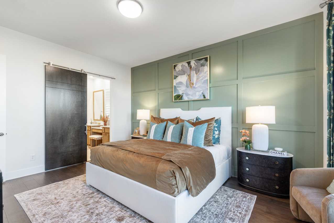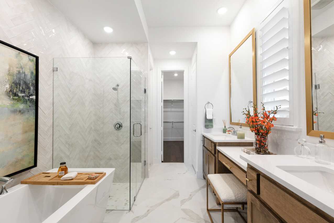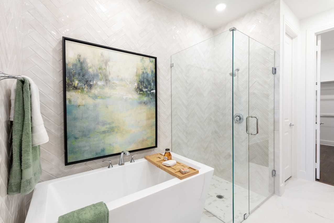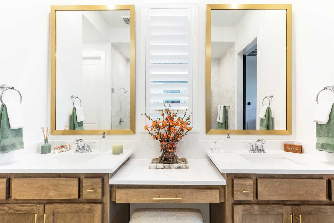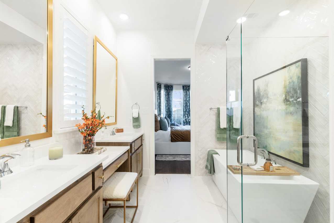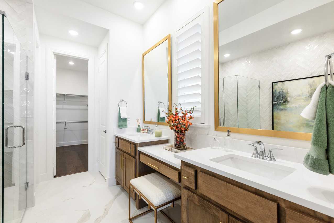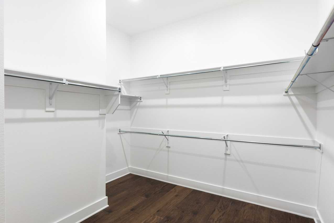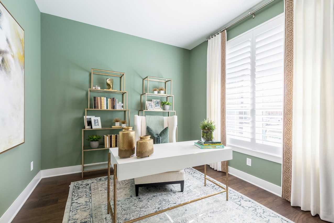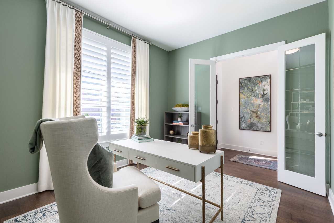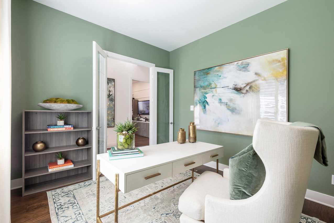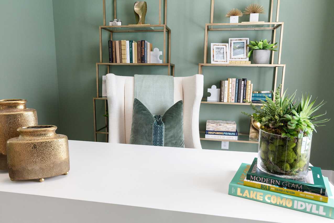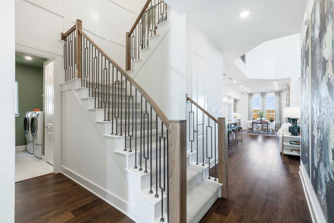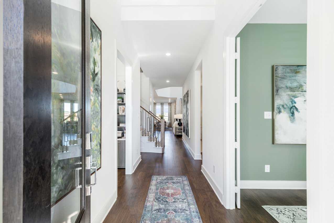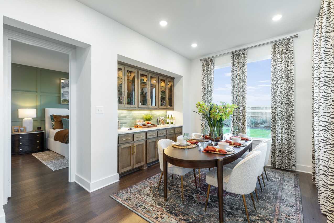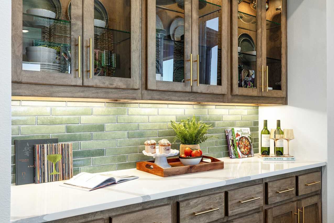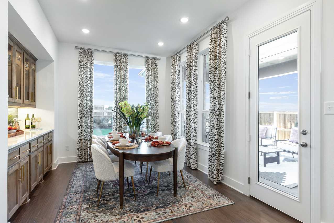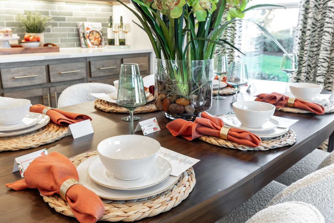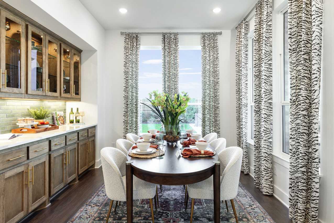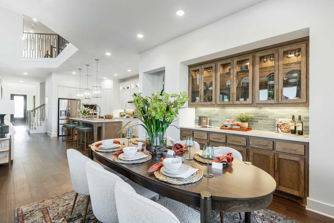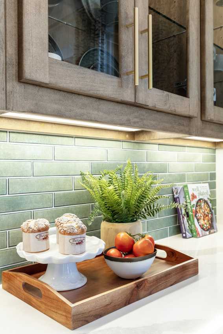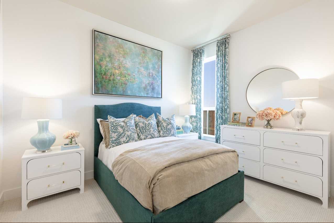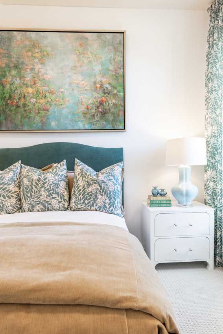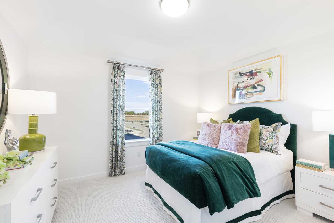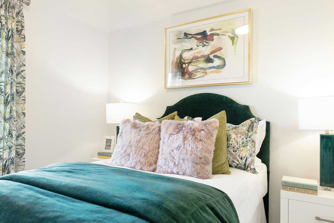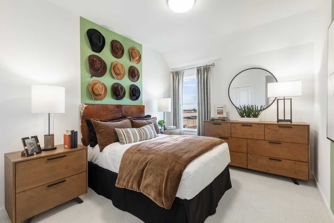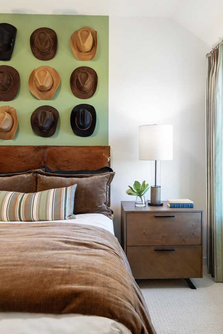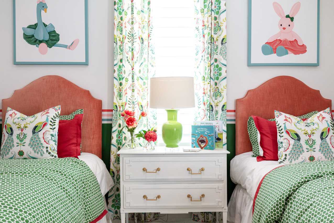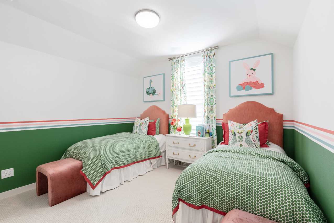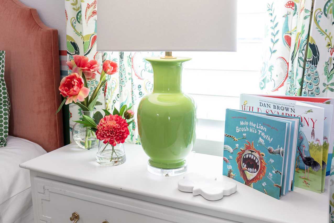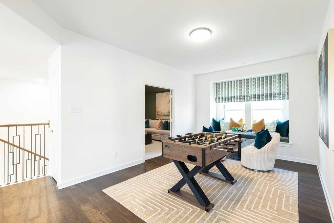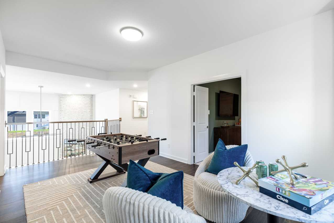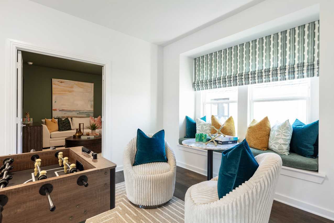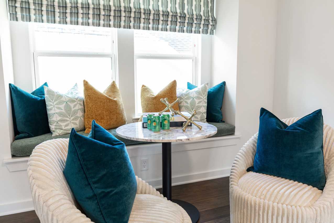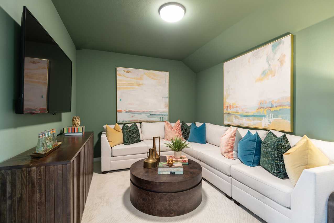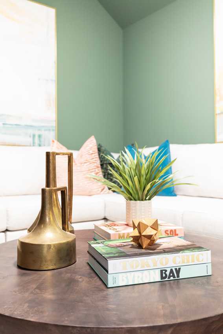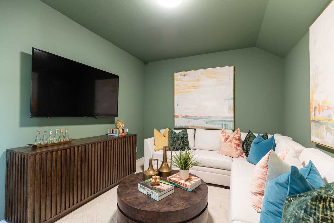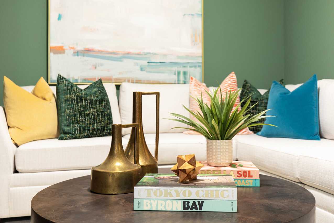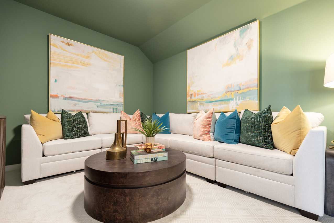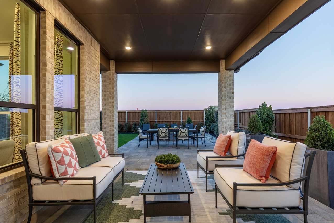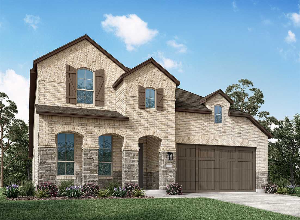Related Properties in This Community
| Name | Specs | Price |
|---|---|---|
 Plan Brentwood
Plan Brentwood
|
$487,990 | |
 Plan Redford
Plan Redford
|
$550,000 | |
 Plan Kingston
Plan Kingston
|
$497,990 | |
 Plan Denton
Plan Denton
|
$483,990 | |
 Plan Waverley
Plan Waverley
|
$545,990 | |
 Plan Richmond
Plan Richmond
|
$609,454 | |
 Plan Oxford
Plan Oxford
|
$600,000 | |
 Plan Newport
Plan Newport
|
$507,990 | |
 Plan Kent
Plan Kent
|
$601,990 | |
 Plan Amberley
Plan Amberley
|
$473,990 | |
 Plan Westbury Plan
Plan Westbury Plan
|
4 BR | 3 BA | 2 GR | 2,490 SQ FT | $362,990 |
 Plan Waverley Plan
Plan Waverley Plan
|
4 BR | 3 BA | 2 GR | 2,965 SQ FT | $394,990 |
 Plan Richmond Plan
Plan Richmond Plan
|
4 BR | 3 BA | 2 GR | 2,593 SQ FT | $364,990 |
 Plan Redford Plan
Plan Redford Plan
|
4 BR | 4 BA | 2 GR | 2,765 SQ FT | $380,990 |
 Plan Newport Plan
Plan Newport Plan
|
4 BR | 3 BA | 2 GR | 2,465 SQ FT | $346,990 |
 Plan Glenhurst Plan
Plan Glenhurst Plan
|
3 BR | 2 BA | 2 GR | 1,864 SQ FT | $324,990 |
 Plan Dorchester Plan
Plan Dorchester Plan
|
4 BR | 2 BA | 2 GR | 2,240 SQ FT | $339,990 |
 Plan Denton Plan
Plan Denton Plan
|
4 BR | 2 BA | 2 GR | 2,263 SQ FT | $347,990 |
 Plan Davenport Plan
Plan Davenport Plan
|
4 BR | 2 BA | 2 GR | 2,299 SQ FT | $349,990 |
 Plan Amberley Plan
Plan Amberley Plan
|
4 BR | 2 BA | 2 GR | 2,055 SQ FT | $342,990 |
 Plan 540 Plan
Plan 540 Plan
|
4 BR | 3 BA | 3 GR | 2,623 SQ FT | $391,990 |
 Plan 539 Plan
Plan 539 Plan
|
4 BR | 3 BA | 2 GR | 2,463 SQ FT | $362,990 |
 30506 Agave Circle Court (Plan Amberley)
30506 Agave Circle Court (Plan Amberley)
|
4 BR | 3 BA | 2 GR | 2,055 SQ FT | $355,000 |
 30423 Agave Circle Court (Plan Dorchester)
30423 Agave Circle Court (Plan Dorchester)
|
4 BR | 3 BA | 2 GR | 2,280 SQ FT | $375,000 |
 30411 Agave Circle Court (Plan Denton)
30411 Agave Circle Court (Plan Denton)
|
4 BR | 3 BA | 2.5 GR | 2,285 SQ FT | $395,000 |
 30407 Agave Circle Court (Plan Davenport)
30407 Agave Circle Court (Plan Davenport)
|
4 BR | 3 BA | 2.5 GR | 2,279 SQ FT | $375,000 |
 30403 Agave Circle Court (Plan 540)
30403 Agave Circle Court (Plan 540)
|
4 BR | 3 BA | 3 GR | 2,685 SQ FT | $439,990 |
| Name | Specs | Price |
Plan Middleton
Price from: $659,110Please call us for updated information!
YOU'VE GOT QUESTIONS?
REWOW () CAN HELP
Home Info of Plan Middleton
Brand new Highland Home, popular Middleton Plan. Come view this beautiful home with 19ft ceilings in the entry and family room. Stunning white brick fireplace extends to the ceiling. Natural light fills the family room, dining space, and kitchen. Built in cabinets at the dining room are a favorite feature, with glass front cabinets, puck lighting, and undercabinet lighting. Home includes a dedicated study, an entertainment room and a loft, along with 2 bedrooms downstairs and 2 bedrooms upstairs. Walk out to your covered patio through tall, statement making sliding glass doors to enjoy your private backyard. Primary bedroom boasts bay windows, separate shower, modern freestanding tub, dual sinks with a vanity. Enjoy living in Jordan Ranch with countless community amenities and HEB opening Fall 2025. Low tax rate and direct access to I-10. Come experience the good life in Jordan Ranch!!
Home Highlights for Plan Middleton
Information last updated on June 06, 2025
- Price: $659,110
- 2971 Square Feet
- Status: Under Construction
- 4 Bedrooms
- 2.5 Garages
- Zip: 77494
- 3 Bathrooms
- 2 Stories
- Move In Date August 2025
Living area included
- Dining Room
- Living Room
Plan Amenities included
- Primary Bedroom Downstairs
Community Info
Jordan Ranch is designed to give residents more time for the important things in life; relaxation, family and new friends. Located in the charming small town of Fulshear, the community features open green spaces, expansive parks, winding trails, a recreation center, fitness center, lazy river + pool, tennis courts and a dog park. Brand new on-site elementary school is now open! Future amenities include pickleball courts, sand volleyball courts, and disc golf. An on-site H-E-B grocery store is currently under construction.
