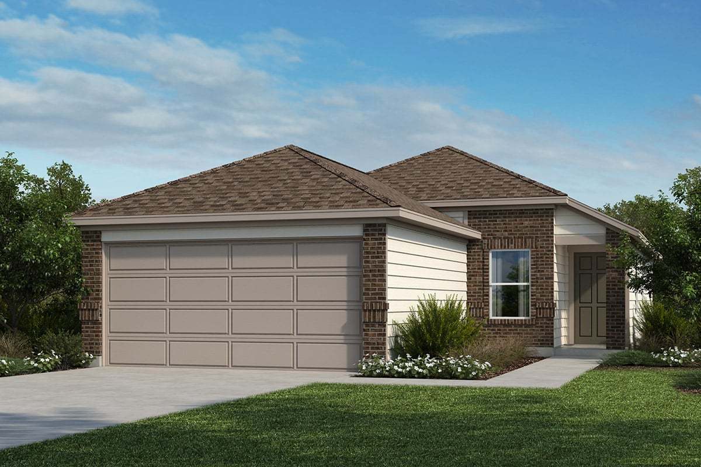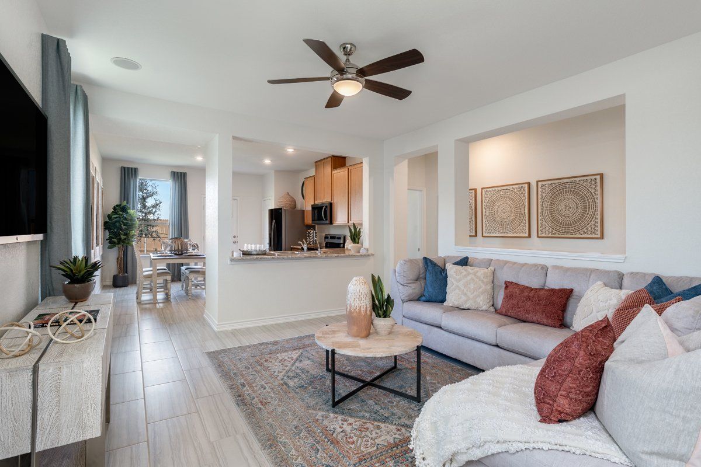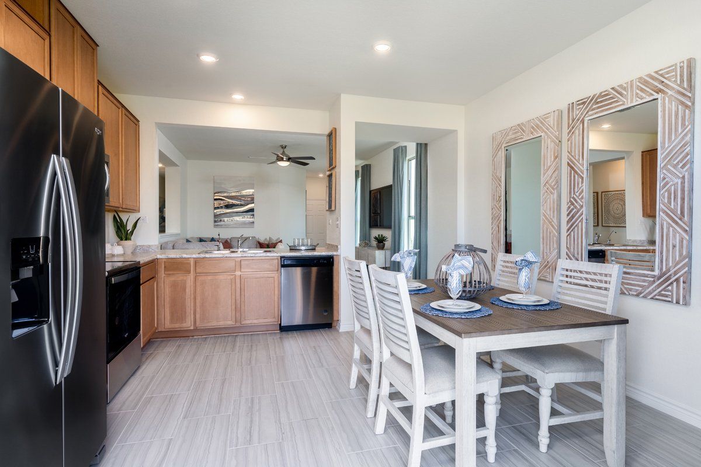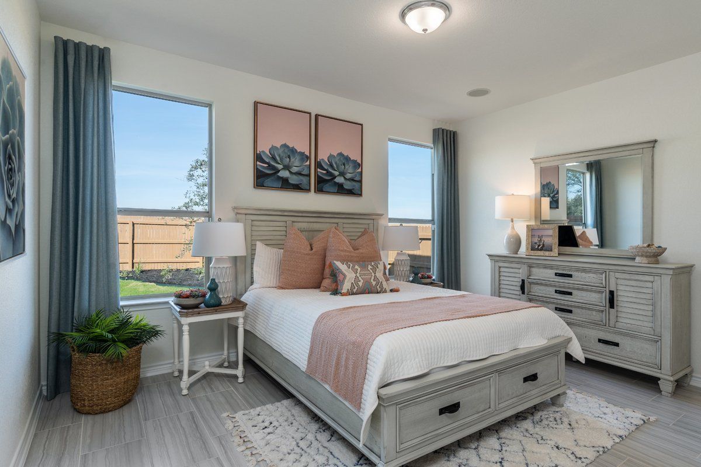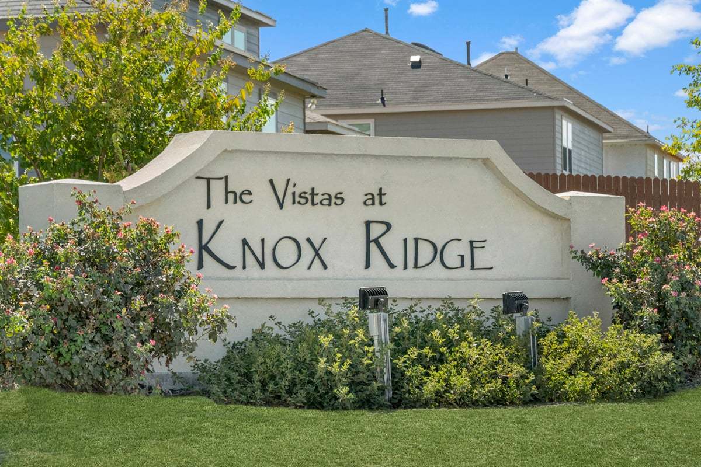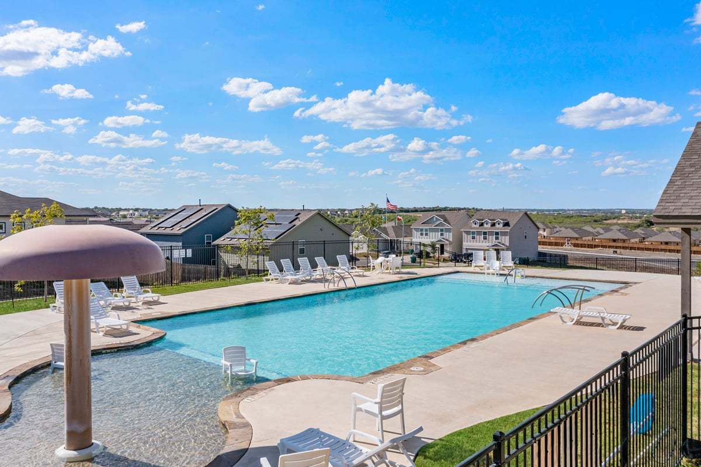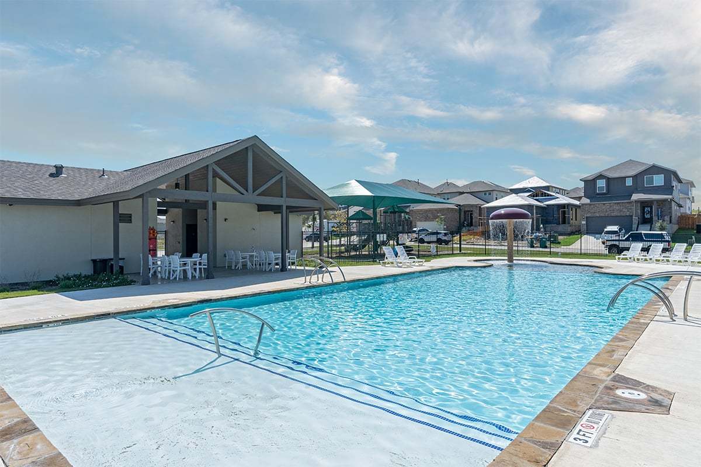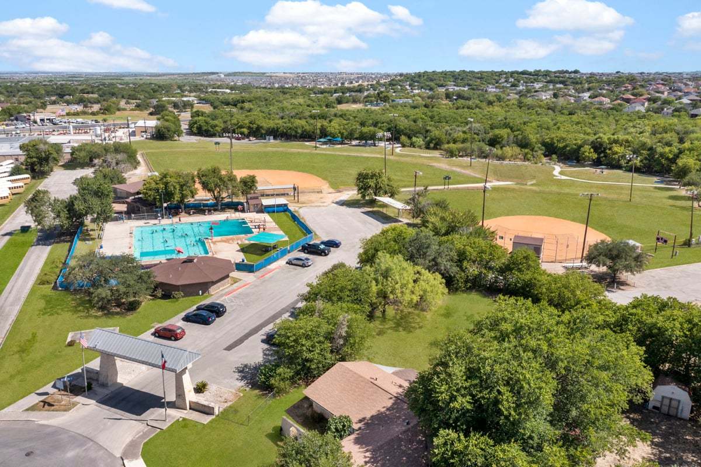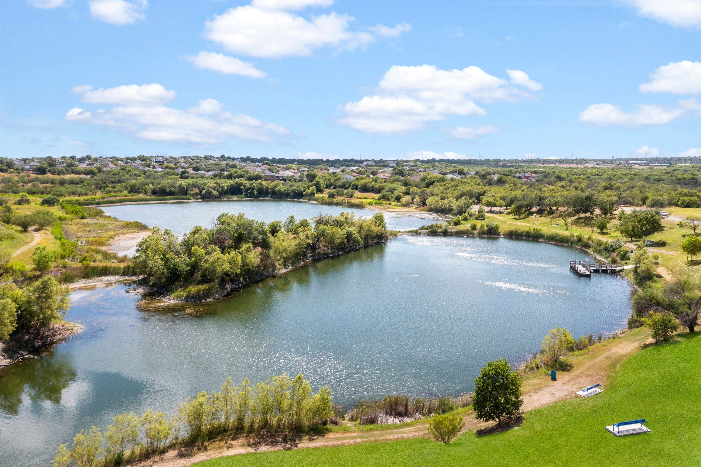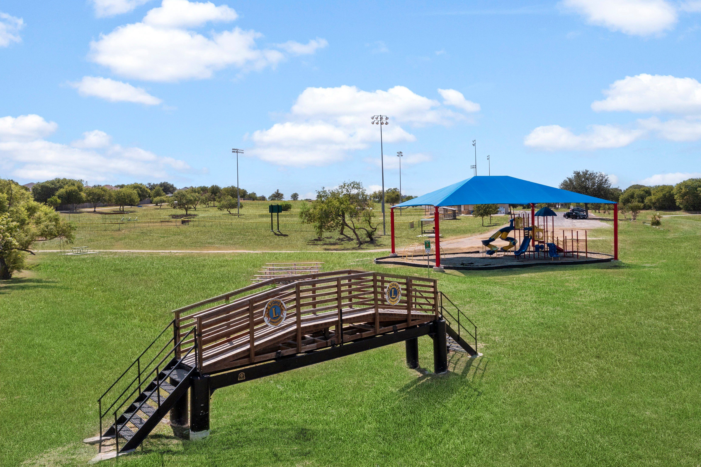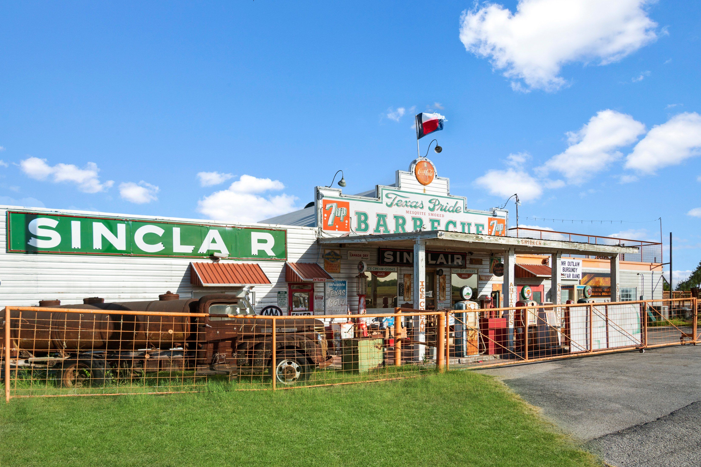Related Properties in This Community
| Name | Specs | Price |
|---|---|---|
 Plan 1523
Plan 1523
|
$239,995 | |
 Plan 2153
Plan 2153
|
$311,096 | |
 Plan 2100
Plan 2100
|
$276,879 | |
 Plan 1908
Plan 1908
|
$274,488 | |
 Plan 1888
Plan 1888
|
$269,995 | |
 Plan 1702
Plan 1702
|
$288,377 | |
 Plan 1377
Plan 1377
|
$247,253 | |
 Plan 2701
Plan 2701
|
$328,286 | |
 Plan 2411
Plan 2411
|
$294,995 | |
 Plan 1780
Plan 1780
|
$269,516 | |
 Plan 1609
Plan 1609
|
$234,995 | |
 Plan 1604 Modeled
Plan 1604 Modeled
|
$274,285 | |
 Plan 1271 Modeled
Plan 1271 Modeled
|
$277,490 | |
| Name | Specs | Price |
Plan 1242
Price from: $209,995Please call us for updated information!
YOU'VE GOT QUESTIONS?
REWOW () CAN HELP
Home Info of Plan 1242
* Walk-in closet at primary bedroom * Shaw polyester textured carpeting * Generation Lighting fixtures with 100% LED bulbs * Dual-sink vanity at primary bath * 42-in. garden tub/shower combination at primary bath * Low-E windows * Front porch * Split-bedroom layout * Eat-in kitchen * 5-panel interior doors * Smart thermostat * ENERGY STAR certified home * Master-planned community * Swimming pool * Pavilion * Playground * Commuter-friendly location * Great shopping nearby
Home Highlights for Plan 1242
Information last updated on July 03, 2025
- Price: $209,995
- 1242 Square Feet
- Status: Plan
- 3 Bedrooms
- 2 Garages
- Zip: 78109
- 2 Bathrooms
- 1 Story
Living area included
- Living Room
Community Info
* Master-planned community with brand new pool and park * Homesites with scenic views available * Minutes to Randolph AFB and Ft. Sam Houston * Short drive to shopping and dining at The Forum at Olympia Parkway * Close to the popular Converse City Park, which features a playground, ball fields and walking paths * Easy access to Loop 1604 and I-10 * Master-planned community * Swimming pool * Pavilion * Playground * Commuter-friendly location * Great shopping nearby
Actual schools may vary. Contact the builder for more information.
Amenities
-
Health & Fitness
- Pool
-
Community Services
- Playground
Area Schools
-
East Central Independent School District
- Honor Elementary School
- Heritage Middle School
- East Central High School
Actual schools may vary. Contact the builder for more information.
