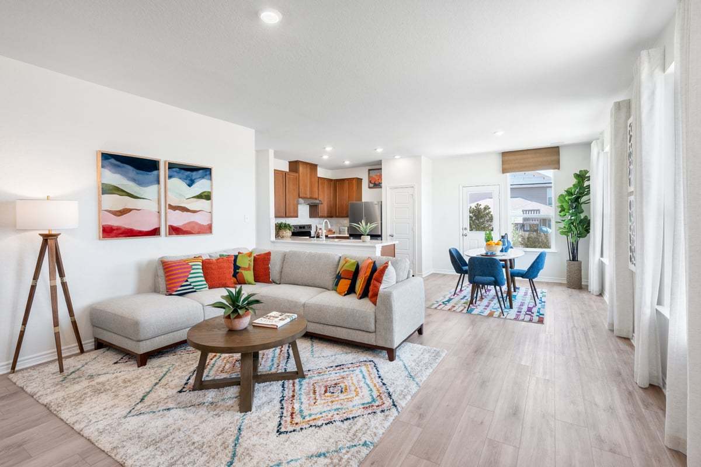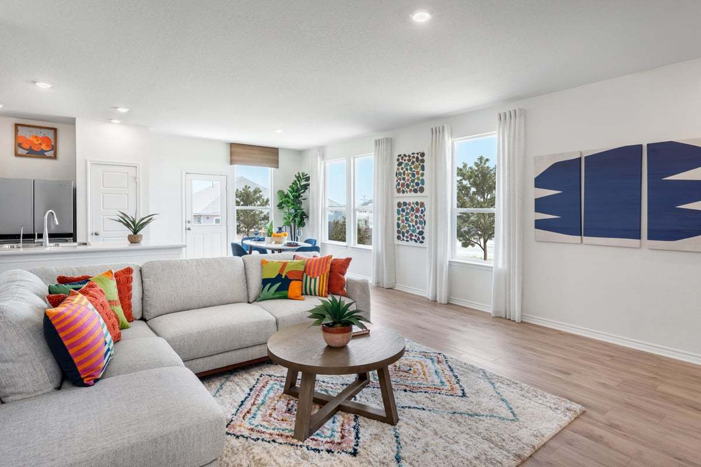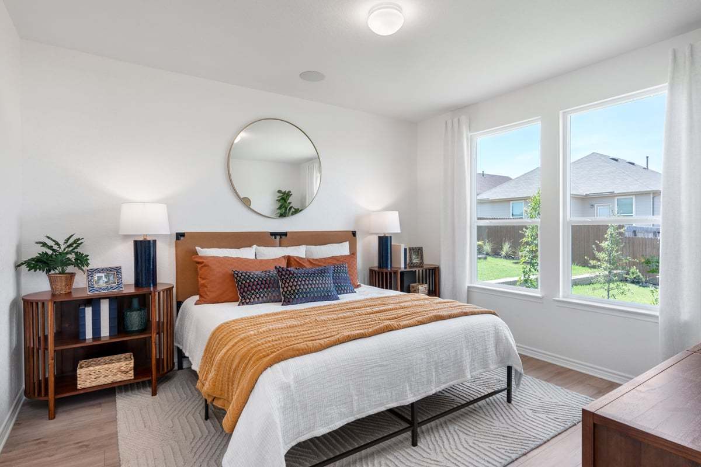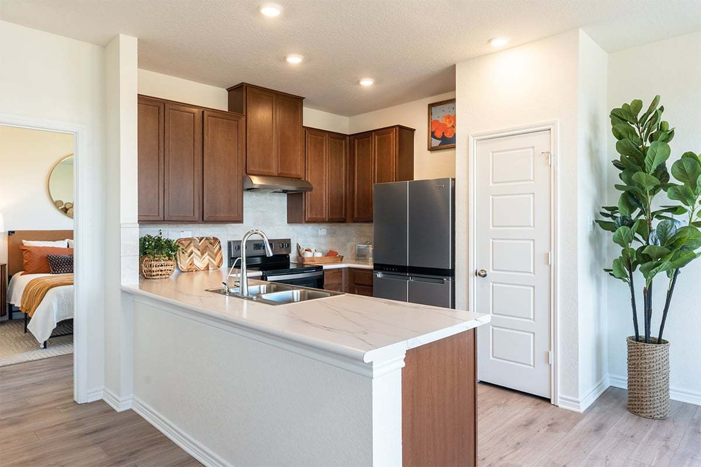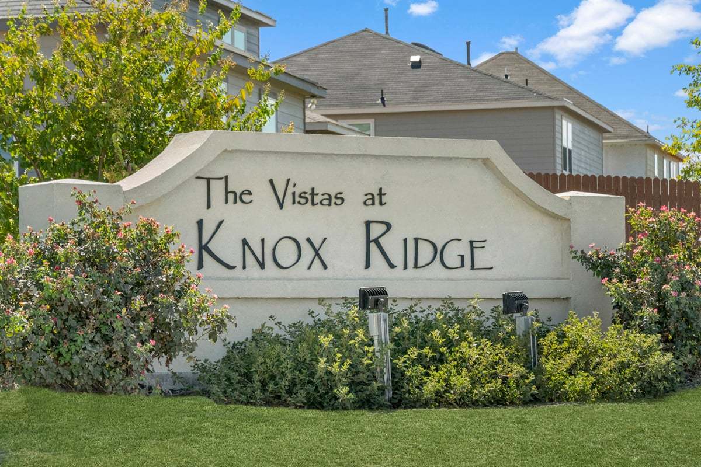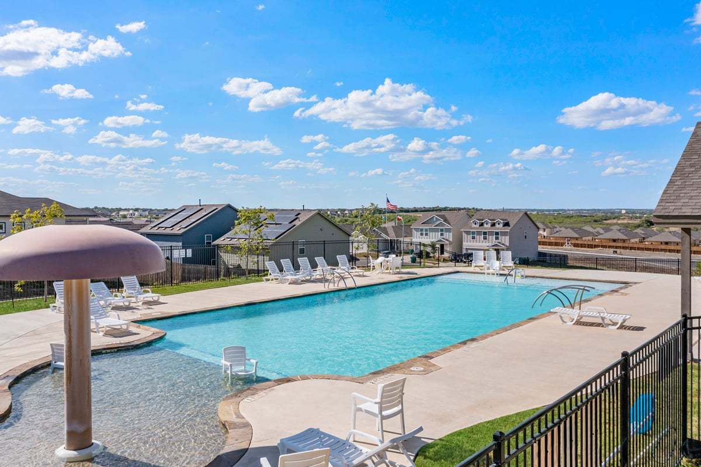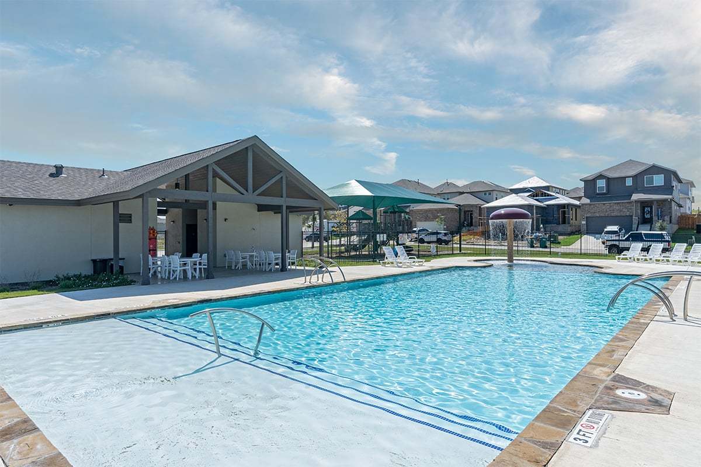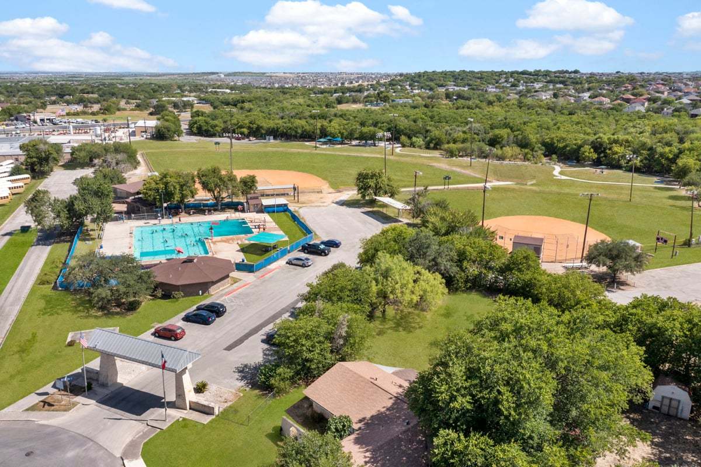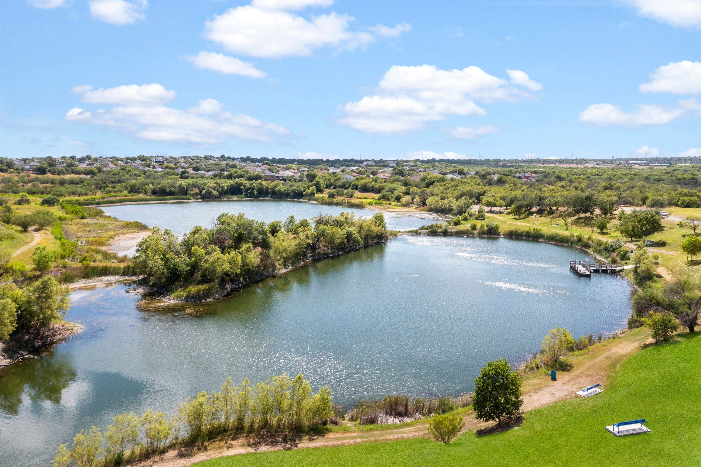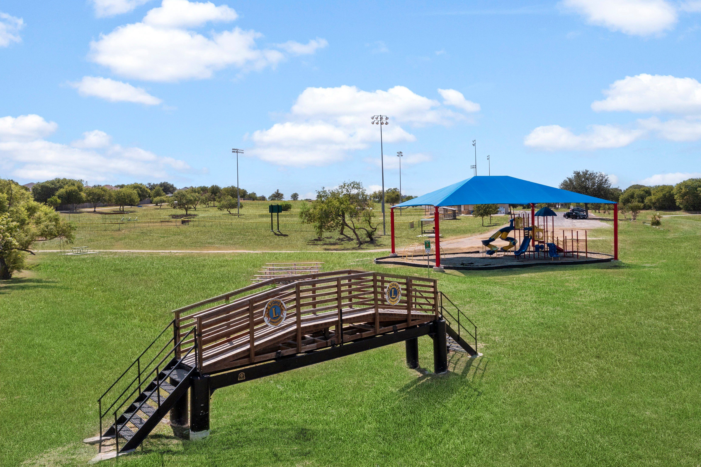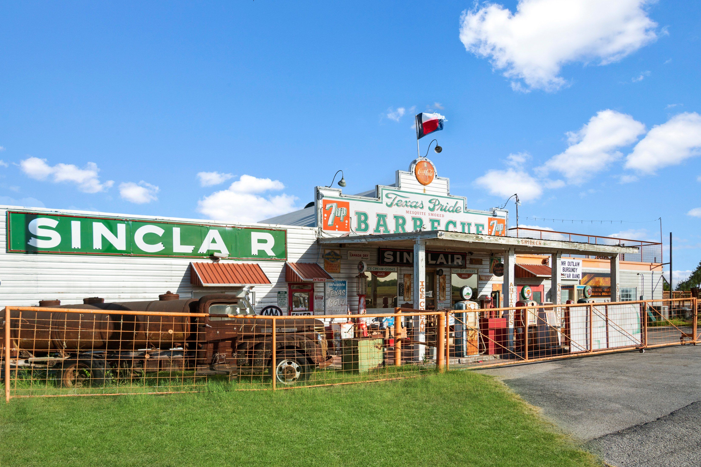Related Properties in This Community
| Name | Specs | Price |
|---|---|---|
 Plan 1523
Plan 1523
|
$239,995 | |
 Plan 2153
Plan 2153
|
$311,096 | |
 Plan 2100
Plan 2100
|
$276,879 | |
 Plan 1908
Plan 1908
|
$274,488 | |
 Plan 1888
Plan 1888
|
$269,995 | |
 Plan 1702
Plan 1702
|
$288,377 | |
 Plan 1377
Plan 1377
|
$247,253 | |
 Plan 1242
Plan 1242
|
$209,995 | |
 Plan 2701
Plan 2701
|
$328,286 | |
 Plan 2411
Plan 2411
|
$294,995 | |
 Plan 1780
Plan 1780
|
$269,516 | |
 Plan 1609
Plan 1609
|
$234,995 | |
 Plan 1604 Modeled
Plan 1604 Modeled
|
$274,285 | |
| Name | Specs | Price |
Plan 1271 Modeled
Price from: $277,490Please call us for updated information!
YOU'VE GOT QUESTIONS?
REWOW () CAN HELP
Home Info of Plan 1271 Modeled
This charming, single-story home showcases a Carrara-style entry door. Inside, discover an open floor plan with 9-ft. ceilings and ceramic tile flooring. The kitchen is equipped with Whirlpool stainless steel appliances, stylish Daltile tile backsplash, Woodmont Cody 42-in. upper cabinets and a Moen sleek high-arc faucet. The primary bath features a raised vanity, upgraded cabinets and luxurious 42-in. shower with Daltile tile surround. Additional highlights include 2-in. faux-wood blinds, a soft water loop, Wi-Fi garage door opener and a textured and painted garage. Outdoors, enjoy a covered back patio. An automatic sprinkler system keeps the fully sodded yard pristine. See sales counselor for approximate timing required for move-in ready homes.
Home Highlights for Plan 1271 Modeled
Information last updated on June 11, 2025
- Price: $277,490
- 1271 Square Feet
- Status: Completed
- 3 Bedrooms
- 2 Garages
- Zip: 78109
- 2 Bathrooms
- 1 Story
- Move In Date June 2025
Living area included
- Living Room
Community Info
* Master-planned community with brand new pool and park * Homesites with scenic views available * Minutes to Randolph AFB and Ft. Sam Houston * Short drive to shopping and dining at The Forum at Olympia Parkway * Close to the popular Converse City Park, which features a playground, ball fields and walking paths * Easy access to Loop 1604 and I-10 * Master-planned community * Swimming pool * Pavilion * Playground * Commuter-friendly location * Great shopping nearby
Actual schools may vary. Contact the builder for more information.
Amenities
-
Health & Fitness
- Pool
-
Community Services
- Playground
Area Schools
-
East Central Independent School District
- East Central High School
Actual schools may vary. Contact the builder for more information.
