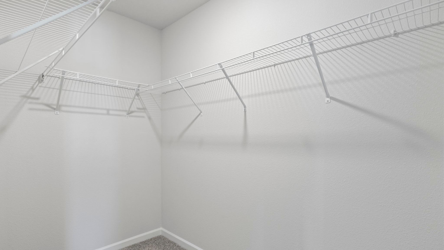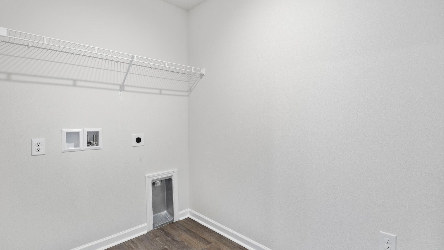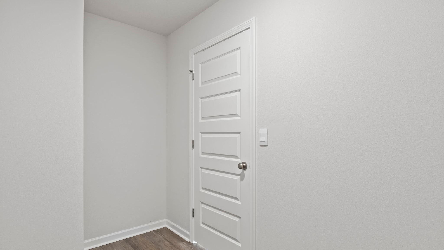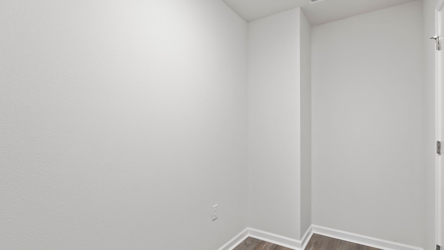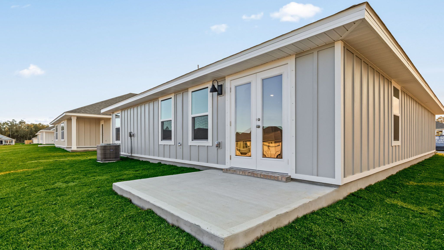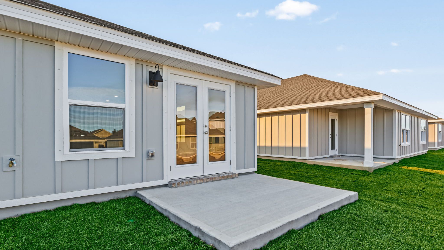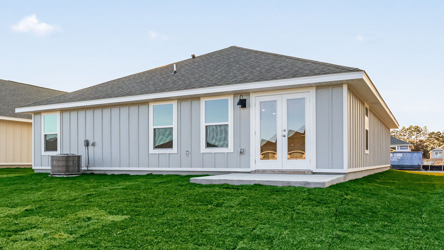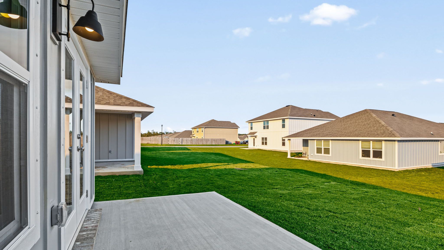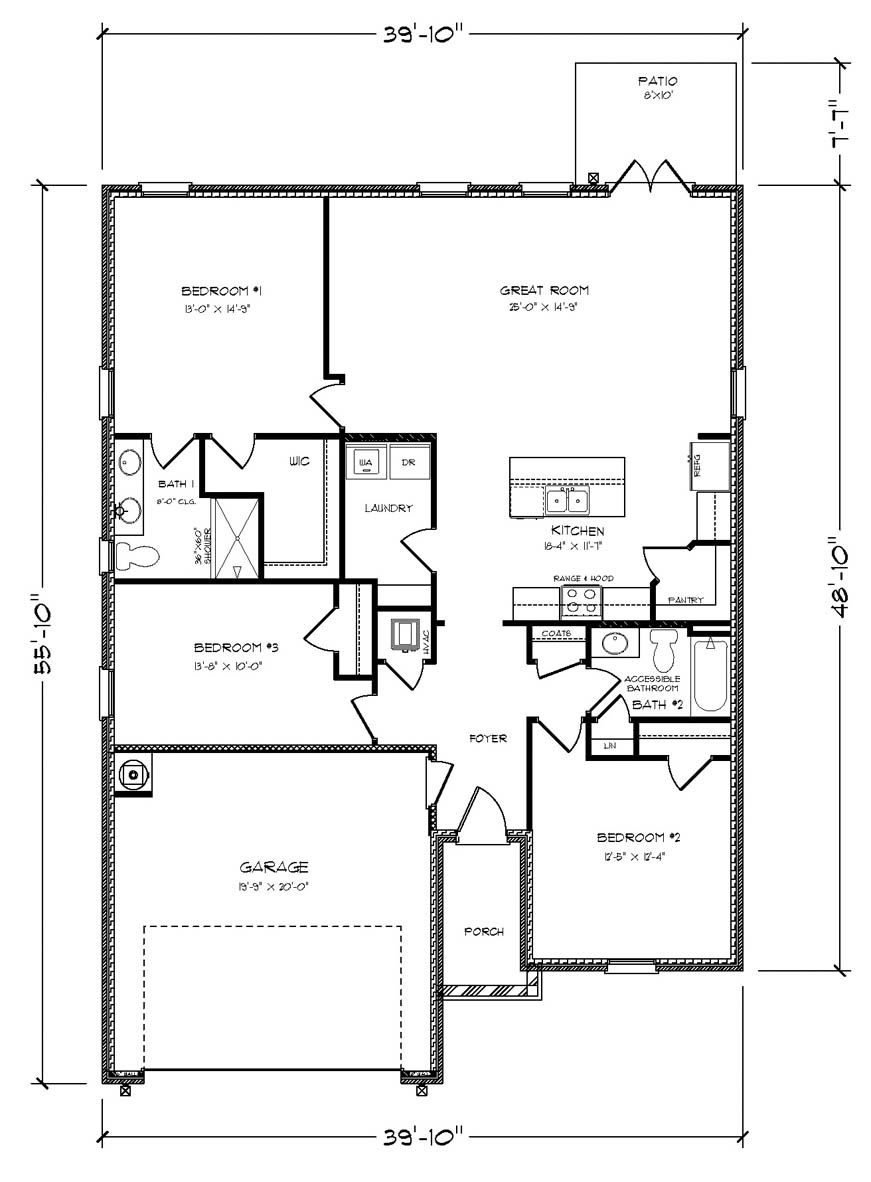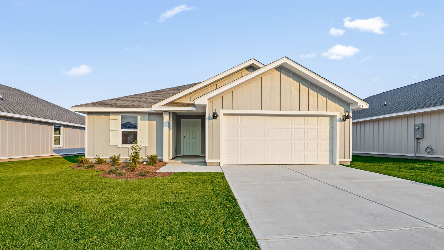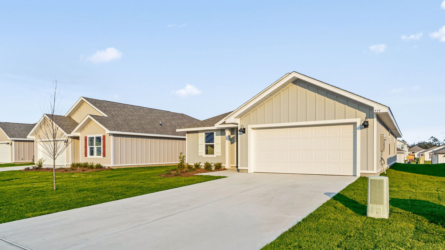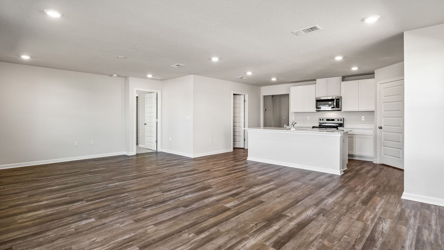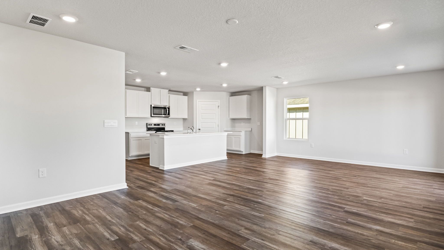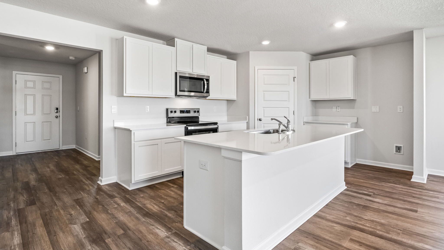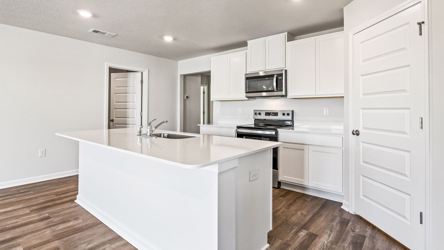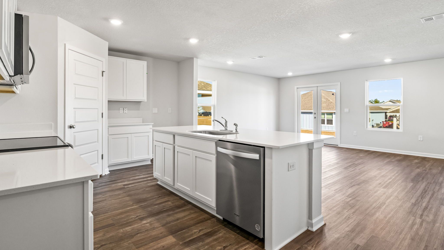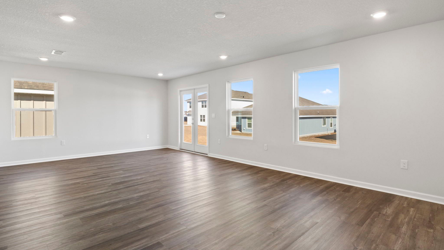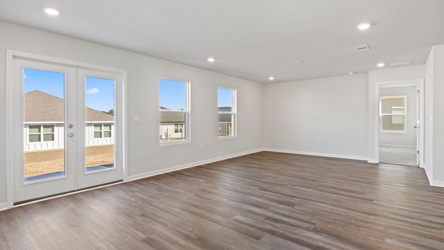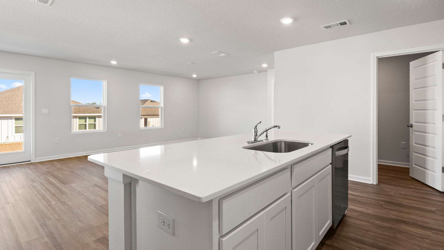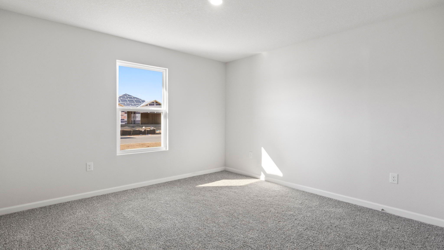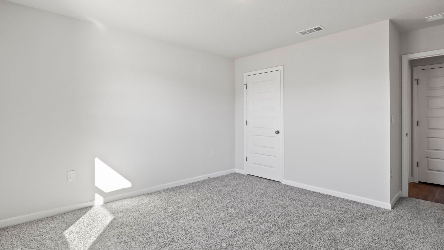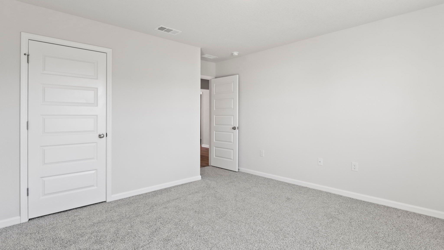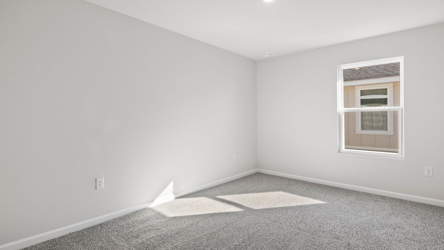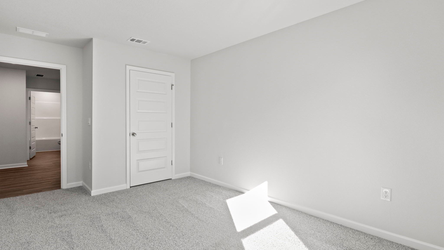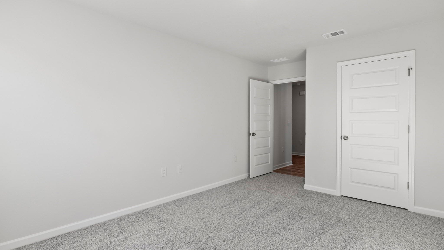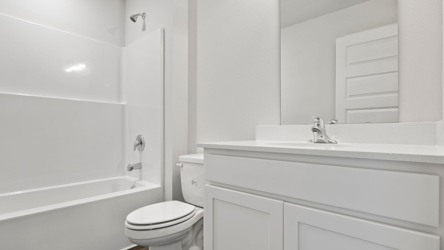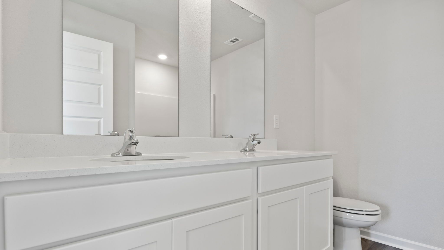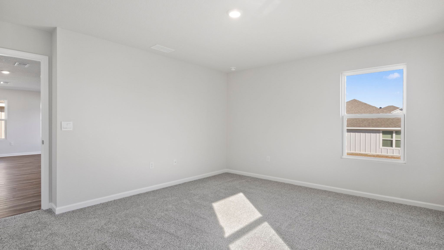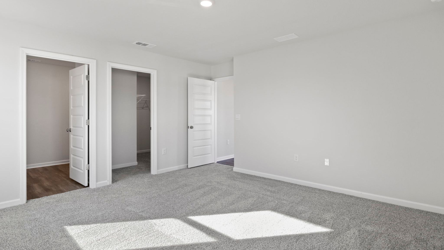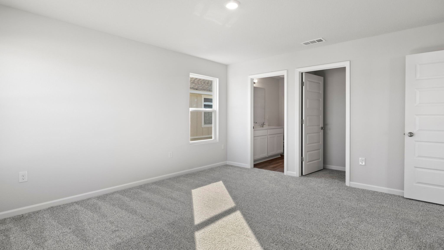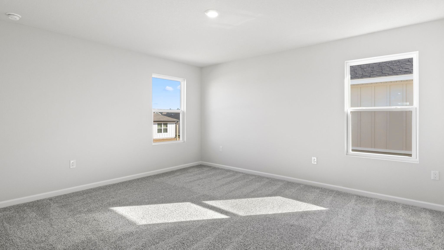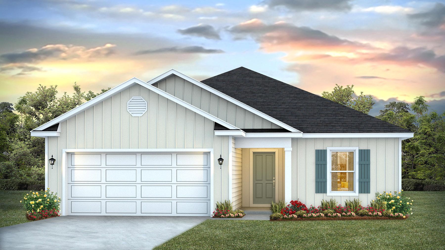Related Properties in This Community
| Name | Specs | Price |
|---|---|---|
 The Ozark
The Ozark
|
$429,900 | |
 The Embry
The Embry
|
$472,900 | |
 The Walker
The Walker
|
$339,900 | |
 The Ozark Plan
The Ozark Plan
|
$429,900 | |
 The Embry Plan
The Embry Plan
|
$467,900 | |
 The Creekside
The Creekside
|
$388,900 | |
 The Beau
The Beau
|
$364,400 | |
 The McKenzie
The McKenzie
|
$523,900 | |
 The Carol
The Carol
|
$487,900 | |
 The Rhett
The Rhett
|
$378,900 | |
 The Lakeside
The Lakeside
|
$375,900 | |
 The Hayden
The Hayden
|
$409,900 | |
 The Freeport
The Freeport
|
$333,900 | |
 The Cali
The Cali
|
$369,900 | |
| Name | Specs | Price |
The Lismore
Price from: $345,900
YOU'VE GOT QUESTIONS?
REWOW () CAN HELP
Home Info of The Lismore
The Lismore plan presents a single-story design encompassing three bedrooms and two bathrooms, covering an area of approximately 1,568 square feet. This layout is adorned with delightful features that create a welcoming atmosphere. The well-appointed kitchen boasts stunning quartz countertops, a generous island bar, a large corner pantry, and all stainless-steel appliances, including a smooth top range and a built-in microwave. The open-concept design integrates a spacious kitchen, dining area, and great room, providing an ideal setting for meal preparation and social gatherings around the kitchen island. An abundance of large windows fills the home with natural light, enhancing its liveliness. The main suite offers a private, expansive bathroom complete with a double quartz vanity, a walk-in shower, and a sizable walk-in closet. As you enter the foyer, two bedrooms and the second full bath is at the front of the home. Both bedrooms have spacious closets and natural light, making them great spaces for children, guests, or an office. The full bathroom includes a tub/shower combo. Additional interior highlights include elegant, engineered vinyl plank flooring throughout, complemented by plush carpeting in the bedrooms. Each home is built with our Smart Home Connected package. This plan is designed with modern amenities and the convenience of everyday life in mind. The Smart Home Connected package includes a KwikSet keyless entry, Skybell doorbell, automated front porch lightin
Home Highlights for The Lismore
Information last checked by REWOW: August 07, 2025
- Price from: $345,900
- 1568 Square Feet
- Status: Plan
- 3 Bedrooms
- 2 Garages
- Zip: 32571
- 2 Bathrooms
- 1 Story
Community Info
Welcome to Lakes of Woodbine, a beautifully planned new home community in Pace, Florida, located in the heart of Santa Rosa County. This highly desirable neighborhood offers convenient access to Navel Air Station Whiting Field, the University of West Florida (UWF), shopping, dining, and the stunning Emerald Coast beaches-all just a short drive away. At Lakes of Woodbine, you'll enjoy an exceptional lineup of resort-style amenities designed for comfort, connection, and recreation. The community features a refreshing pool, pickleball courts, a large playground, modern clubhouse, sidewalk-lined streets, and a state-of-the-art fitness center. Each home is crafted with D.R. Horton's signature Home is Connected® smart home package. Stay seamlessly connected with smart features like the Amazon Echo Dot, Smart Switch, and Honeywell Thermostat-all included to enhance your home experience. Whether you're a first-time buyer, growing family, or military professional, Lakes of Woodbine offers the perfect blend of modern living, thoughtful amenities, and prime location in Pace, FL. Contact one of our knowledgeable Sales Agents today to learn more and schedule your personal tour of Lakes of Woodbine.
Actual schools may vary. Contact the builder for more information.
Area Schools
-
Santa Rosa Schools
- S. S. Dixon Primary School
- S. S. Dixon Intermediate School
- Thomas L Sims Middle School
- Pace High School
Actual schools may vary. Contact the builder for more information.
