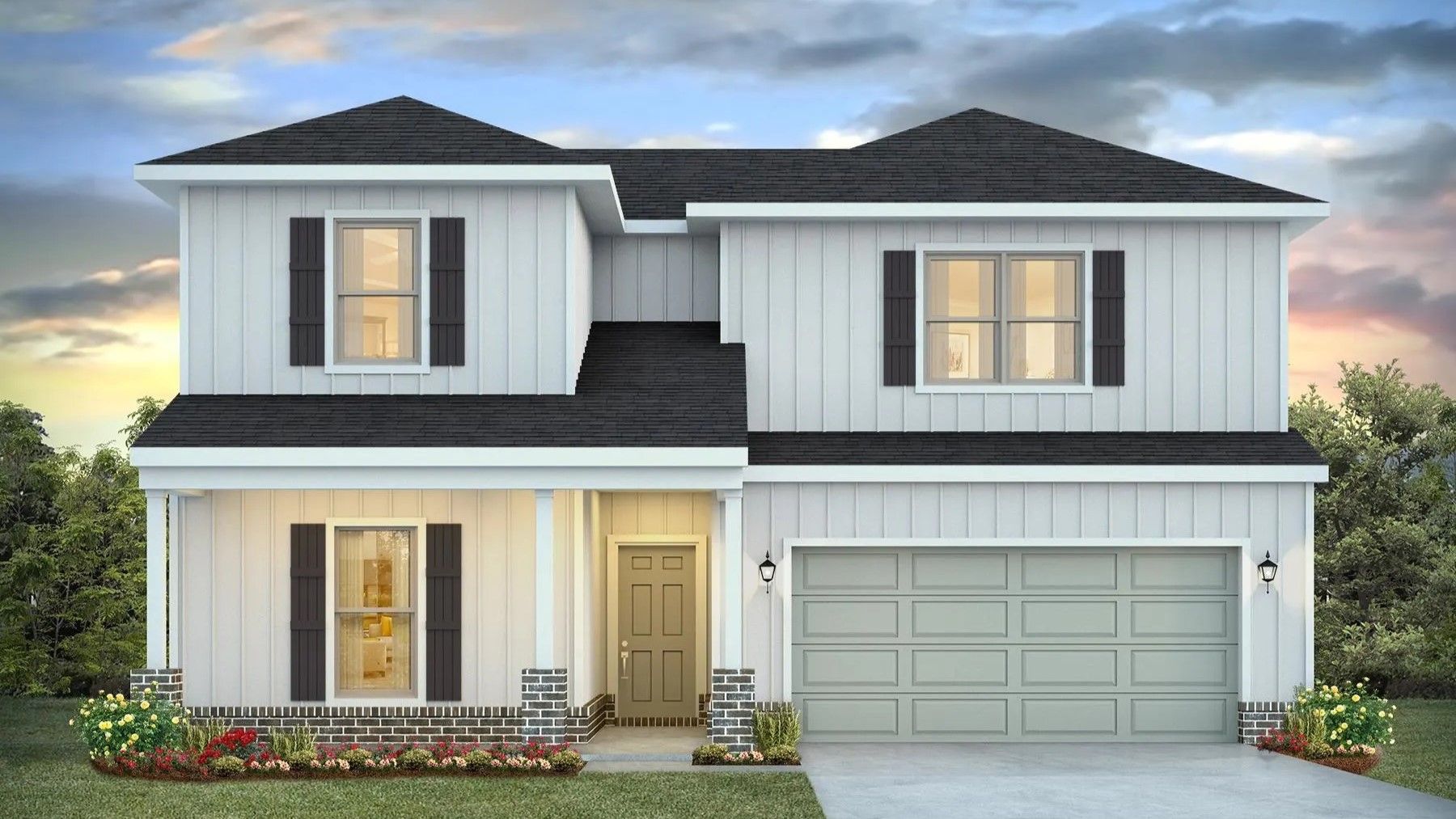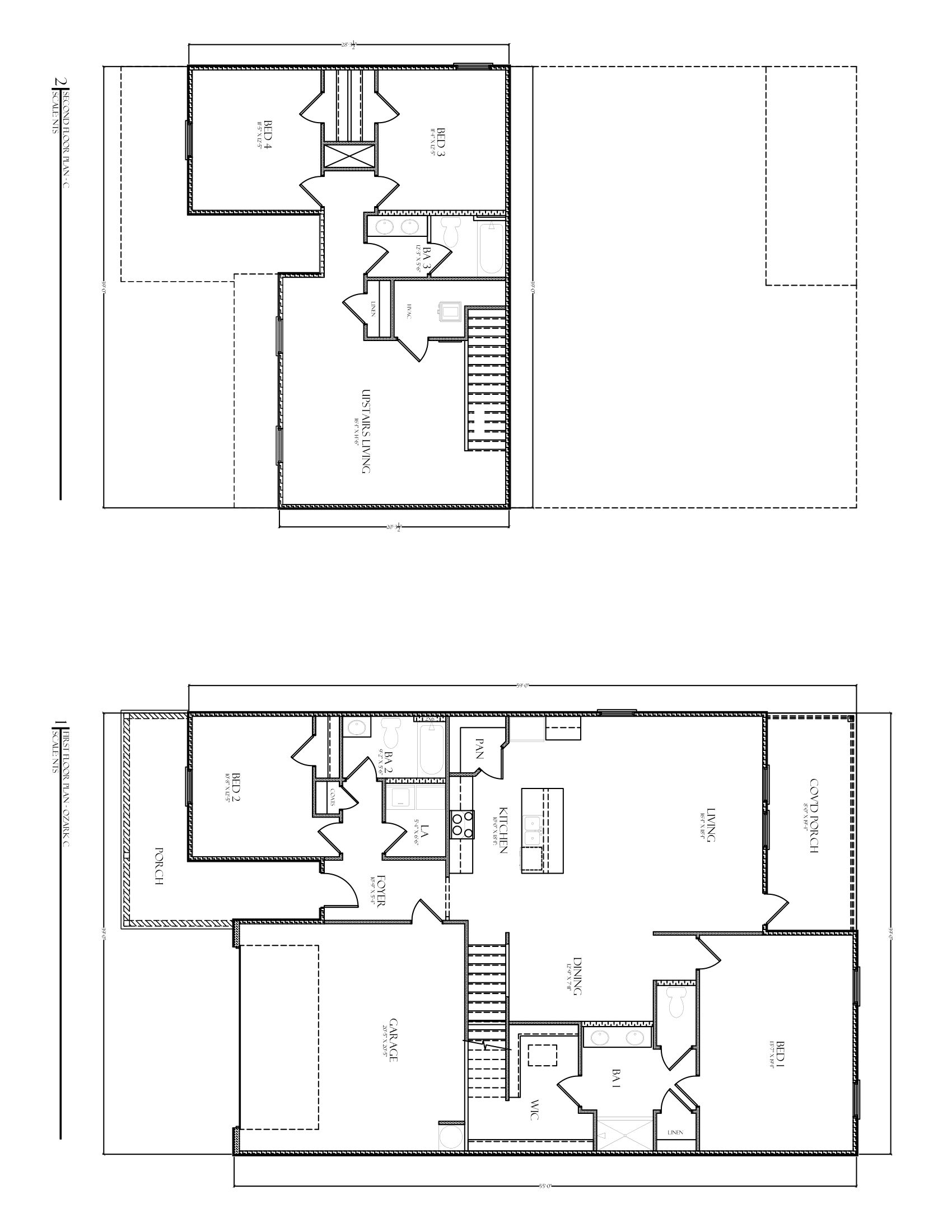Related Properties in This Community
| Name | Specs | Price |
|---|---|---|
 The Ozark
The Ozark
|
$429,900 | |
 The Embry
The Embry
|
$472,900 | |
 The Walker
The Walker
|
$339,900 | |
 The Embry Plan
The Embry Plan
|
$467,900 | |
 The Creekside
The Creekside
|
$388,900 | |
 The Beau
The Beau
|
$364,400 | |
 The McKenzie
The McKenzie
|
$523,900 | |
 The Carol
The Carol
|
$487,900 | |
 The Rhett
The Rhett
|
$378,900 | |
 The Lismore
The Lismore
|
$345,900 | |
 The Lakeside
The Lakeside
|
$375,900 | |
 The Hayden
The Hayden
|
$409,900 | |
 The Freeport
The Freeport
|
$333,900 | |
 The Cali
The Cali
|
$369,900 | |
| Name | Specs | Price |
The Ozark Plan
Price from: $429,900
YOU'VE GOT QUESTIONS?
REWOW () CAN HELP
Home Info of The Ozark Plan
Introducing the Ozark Plan! Just under 2,500 square feet, this beautiful two- story home offers 4-bedrooms with 3-bathrooms, a 2-car garage, and a seamless open layout. As you enter the home on the first floor, you are met with the foyer featuring a full bathroom and first additional bedroom perfect for guests. Walking past the foyer is a large open concept living space including the kitchen, living room and dining space. The kitchen includes quartz countertops, under mount sink, smooth top range, stainless steel appliances, pantry, stylish shaker cabinetry, and a center island. With natural light and nearby covered patio access, the living and dining area are integrated perfectly. Towards the back of the main living space is the primary bedroom. This bedroom is a spacious and relaxing space that includes an attached primary bathroom. The double vanity, separate toilet, shower and walk-in closet will provide a haven of relaxation. Returning to the foyer you will find stairs leading to the 2nd floor. Additional bedroom 2 and 3 are both located on the 2nd floor with a gorgeous full bathroom. This bathroom features dual vanities, a soaking tub, and toilet. You will also find a second living space to use however best fits your needs. Each home is built with our Smart Home Connected package. This plan is designed with modern amenities and the convenience of everyday life in mind. We invite you to schedule a personal tour of our Ozark in Lakes of Woodbine. Please reach out to
Home Highlights for The Ozark Plan
Information last checked by REWOW: September 10, 2025
- Price from: $429,900
- 2415 Square Feet
- Status: Plan
- 4 Bedrooms
- 2 Garages
- Zip: 32571
- 3 Bathrooms
- 2 Stories
Community Info
Welcome to Lakes of Woodbine, a beautifully planned new home community in Pace, Florida, located in the heart of Santa Rosa County. This highly desirable neighborhood offers convenient access to Navel Air Station Whiting Field, the University of West Florida (UWF), shopping, dining, and the stunning Emerald Coast beaches-all just a short drive away. At Lakes of Woodbine, you'll enjoy an exceptional lineup of resort-style amenities designed for comfort, connection, and recreation. The community features a refreshing pool, pickleball courts, a large playground, modern clubhouse, sidewalk-lined streets, and a state-of-the-art fitness center. Each home is crafted with D.R. Horton's signature Home is Connected® smart home package. Stay seamlessly connected with smart features like the Amazon Echo Dot, Smart Switch, and Honeywell Thermostat-all included to enhance your home experience. Whether you're a first-time buyer, growing family, or military professional, Lakes of Woodbine offers the perfect blend of modern living, thoughtful amenities, and prime location in Pace, FL. Contact one of our knowledgeable Sales Agents today to learn more and schedule your personal tour of Lakes of Woodbine.
Actual schools may vary. Contact the builder for more information.
Area Schools
-
Santa Rosa Schools
- S. S. Dixon Primary School
- S. S. Dixon Intermediate School
- Thomas L Sims Middle School
- Pace High School
Actual schools may vary. Contact the builder for more information.


