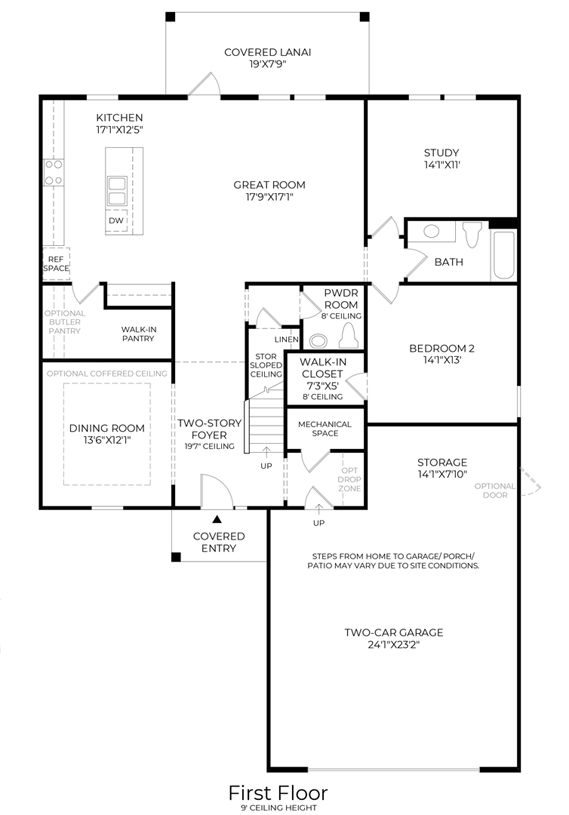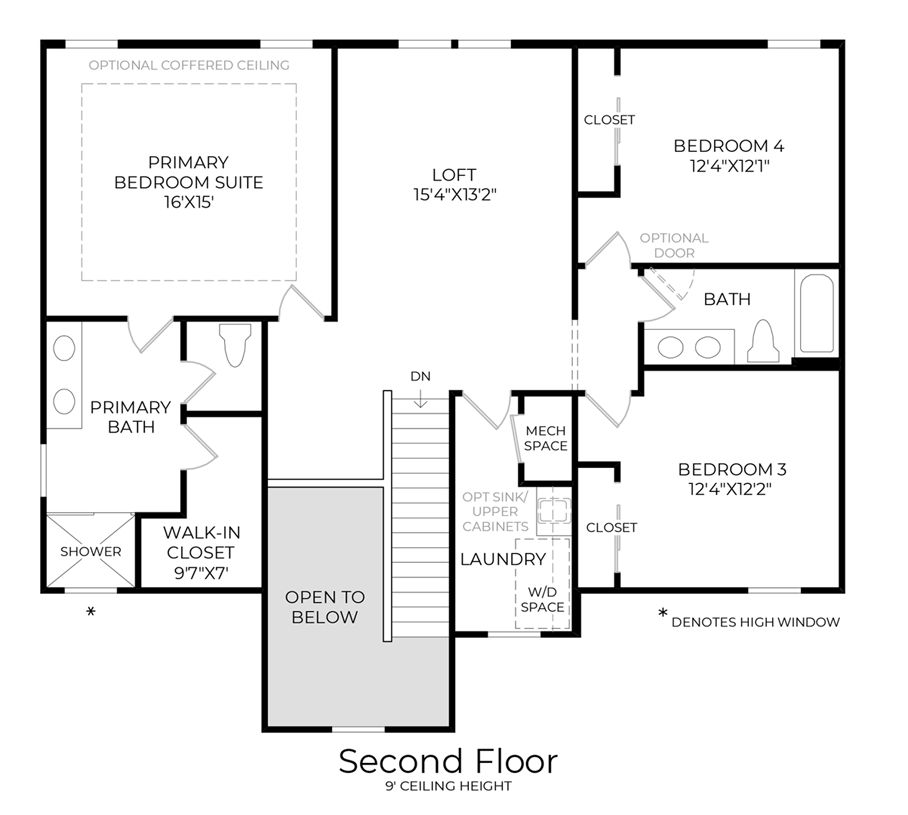Related Properties in This Community
| Name | Specs | Price |
|---|---|---|
 Saratoga Coastal
Saratoga Coastal
|
$689,000 | |
 115 Oak Knoll Court Ct (Barkley)
115 Oak Knoll Court Ct (Barkley)
|
4 BR | 3.5 BA | 2 GR | 2,892 SQ FT | $662,990 |
 114 Oak Knoll Ct (Dakota)
114 Oak Knoll Ct (Dakota)
|
4 BR | 3 BA | 2 GR | 2,882 SQ FT | $650,990 |
 Saratoga Plan
Saratoga Plan
|
4 BR | 3.5 BA | 3 GR | 3,093 SQ FT | $571,995 |
 Saddlebrook Plan
Saddlebrook Plan
|
4 BR | 3 BA | 2 GR | 2,602 SQ FT | $516,995 |
 Delmore Plan
Delmore Plan
|
3 BR | 2.5 BA | 3 GR | 2,424 SQ FT | $514,995 |
 Delmore Elite Plan
Delmore Elite Plan
|
3 BR | 2.5 BA | 3 GR | 2,890 SQ FT | $549,995 |
 Dakota Plan
Dakota Plan
|
4 BR | 3.5 BA | 2 GR | 2,882 SQ FT | $546,995 |
 676 Natureland Circle (Dakota)
676 Natureland Circle (Dakota)
|
4 BR | 3.5 BA | 3 GR | 2,882 SQ FT | $491,990 |
| Name | Specs | Price |
Barkley Plan
Price from: $539,995Please call us for updated information!
YOU'VE GOT QUESTIONS?
REWOW () CAN HELP
Barkley Plan Info
Deluxe urban style. The Barkley's welcoming covered entry and soaring two-story foyer reveal the lovely formal dining room, opening onto the spacious great room with access to the desirable covered lanai beyond. The well-designed kitchen is equipped with a large center island with breakfast bar, plenty of counter and cabinet space, ample walk-in pantry, and passthrough to the formal dining room. The lovely primary bedroom suite is enhanced by a sizable walk-in closet and spa-like primary bath with dual-sink vanity, large luxe glass-enclosed shower, and private water closet. Central to a generous loft, the secondary bedrooms feature roomy closets and shared full hall bath with dual-sink vanity. Additional highlights include a secluded first-floor bedroom with walk-in closet and shared full hall bath, versatile office off the great room, convenient powder room, centrally located laundry, and additional storage.
Hot Home!
4 BR 3.5 BA 2 GR Barkley Coastal This contemporary home design is available for a quick move-in. A chef's dream kitchen comes comple
Community Info
Lakeview at Grand Oaks features spacious single-family homes showcasing coastal, craftsman, and farmhouse home designs built with Toll Brothers' commitment to quality, value, and craftsmanship. Ranging from 2,602 to 3,093 square feet, most homesites will enjoy scenic lake and/or preserve views. Community amenities will include a swimming pool, fitness center, tennis courts, and children's playground. Residents enjoy access to top-rated St. Johns County schools. More Info About Lakeview at Grand Oaks
With its 50+ years of experience building luxury homes, its national presence, and its status as a publicly traded Fortune 500 company, Toll Brothers holds a prominent place in the industry with seasoned leadership and strong trade partners. You can trust that with Toll Brothers, you are choosing the best in the business, and our impeccable standards are reflected in every home we build. The Company was founded in 1967 and became a public company in 1986. Its common stock is listed on the New York Stock Exchange under the symbol “TOL.” The Company serves first-time, move-up, empty-nester, active-adult, and second-home buyers, as well as urban and suburban renters. Toll Brothers builds in 24 states as well as in the District of Columbia. The Company operates its own architectural, engineering, mortgage, title, land development, golf course development, smart home technology, and landscape subsidiaries. The Company also operates its own lumber distribution, house component assembly, and manufacturing operations.
Amenities
Schools Near Lakeview at Grand Oaks
- Osceola Co SD
- Mill Creek Elementary School
- St Johns Co SD
- Pacetti Bay Middle School
- Allen D Nease High School
Actual schools may vary. Contact the builder for more information.
Social Activities
- Club House
Health and Fitness
- Tennis
- Pool
Community Services & Perks
- Well-equipped kitchens, spacious living areas, and primary bedroom suites
- Smart home features include keyless front-entry lock, Wi-Fi thermostat, and Wi-Fi garage control
- Lake and/or preserve views with every home site
- Hundreds of designer options available to personalize your home at the Toll Brothers Northeast Regional Design Studio
- Play Ground




