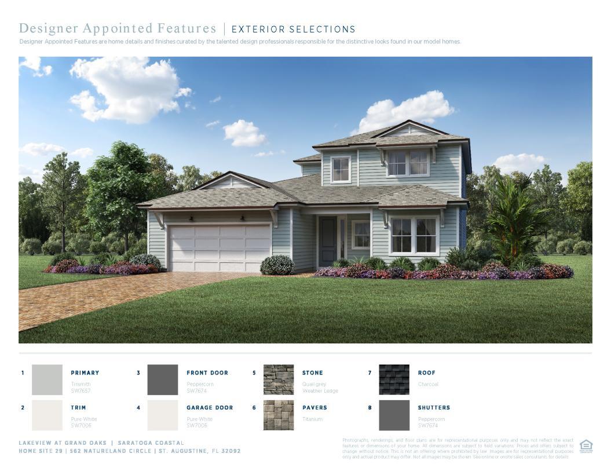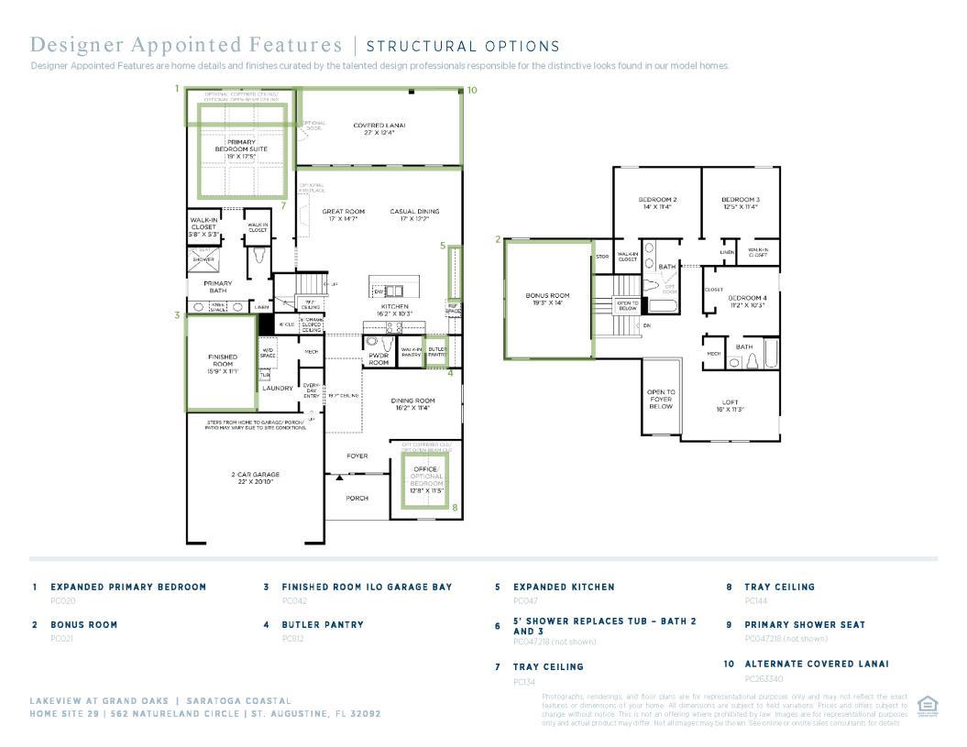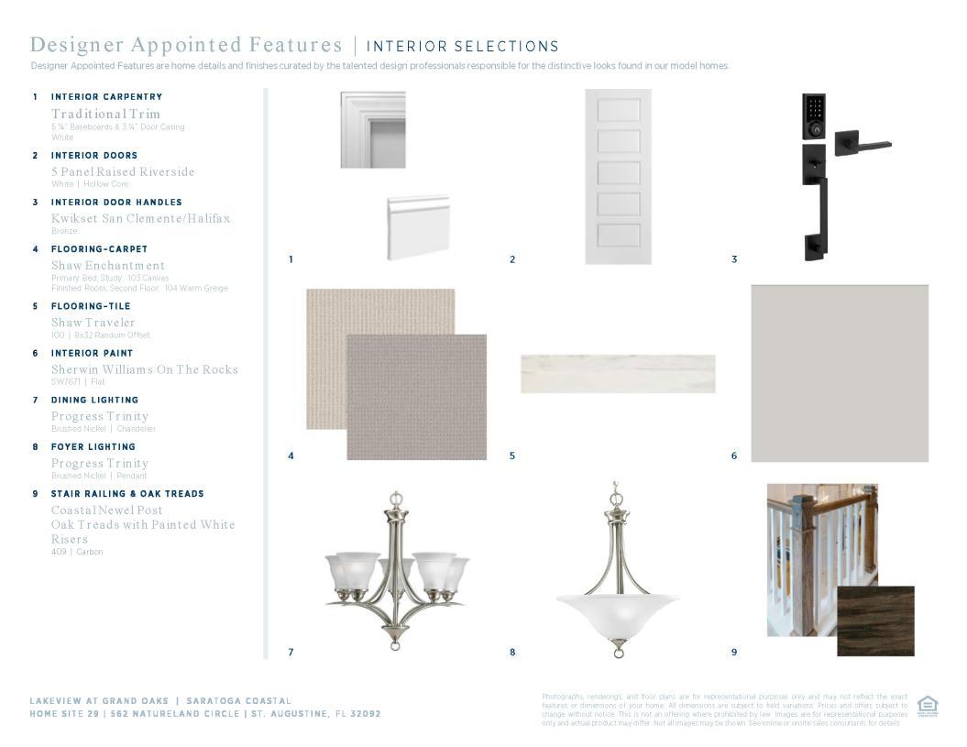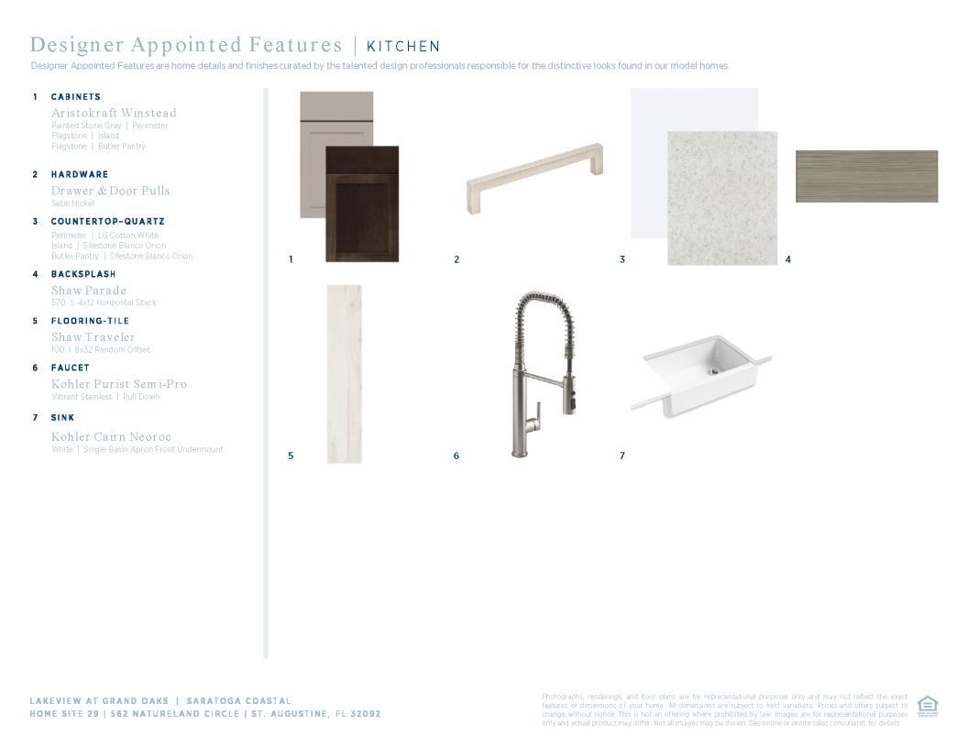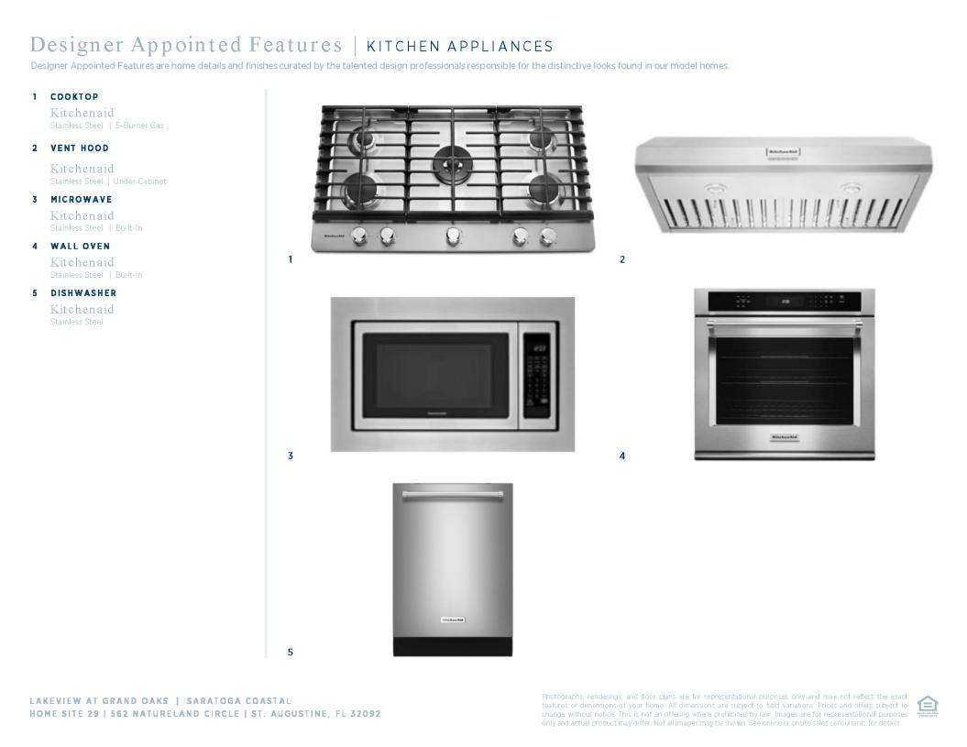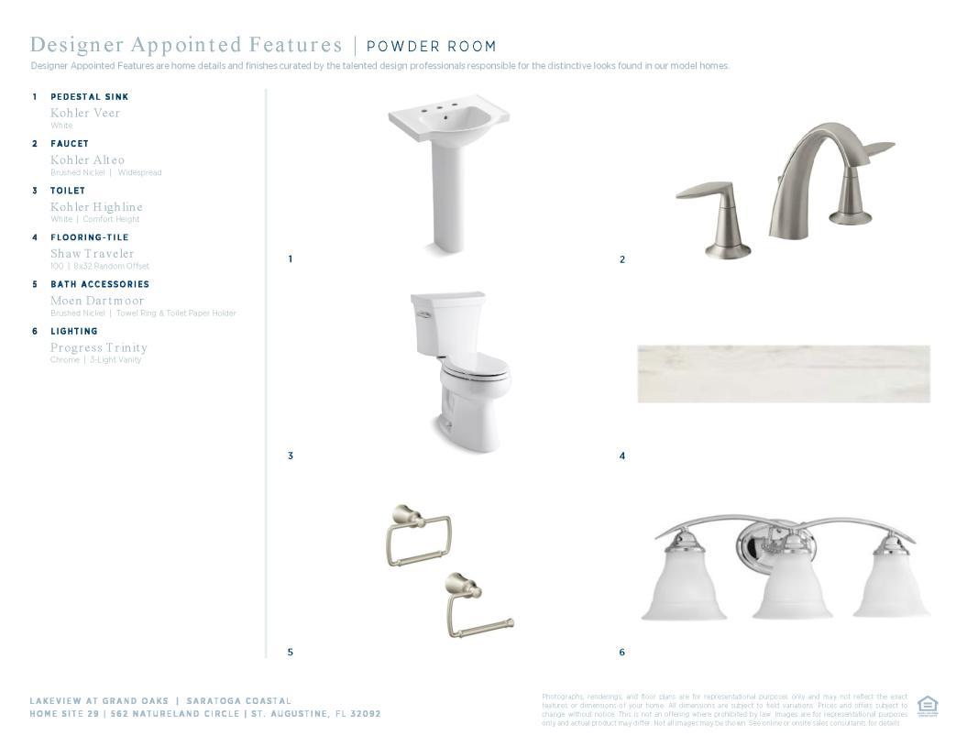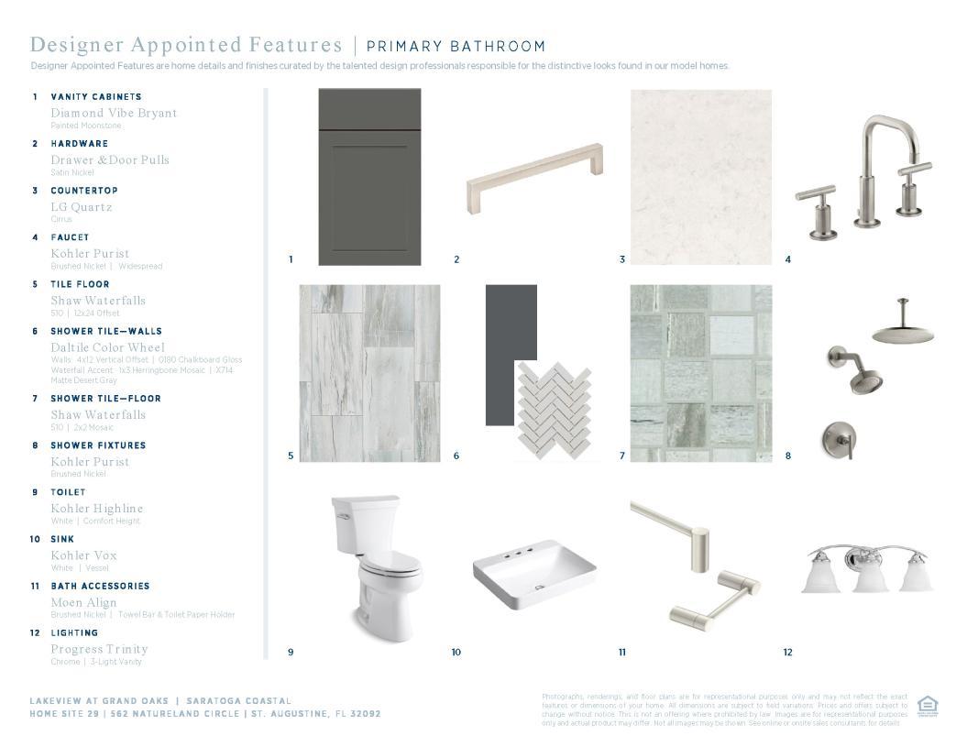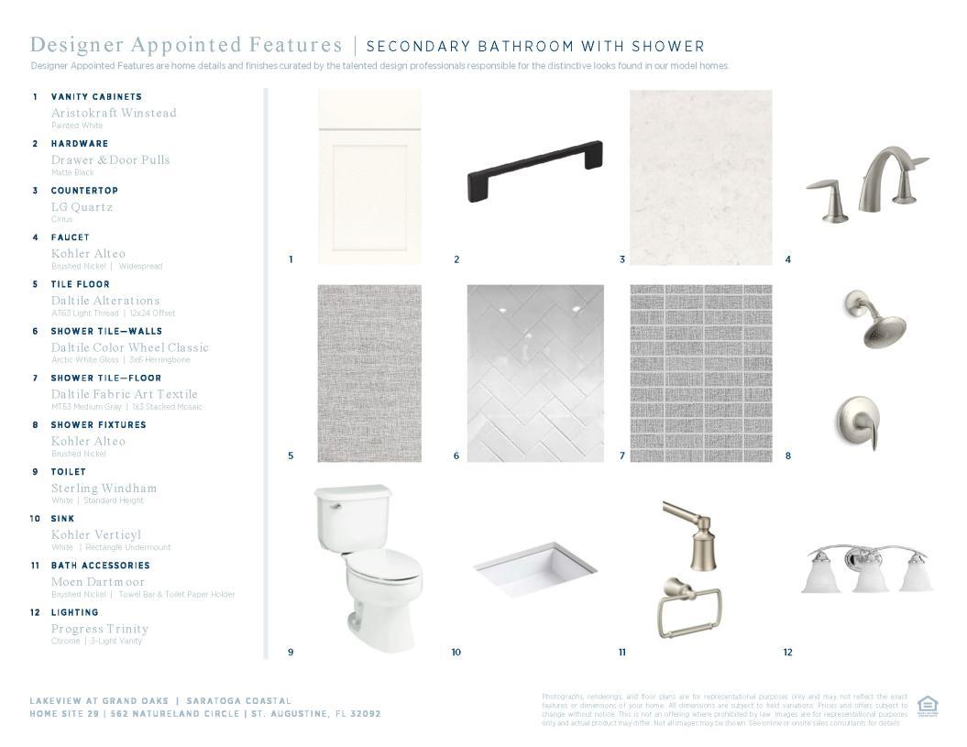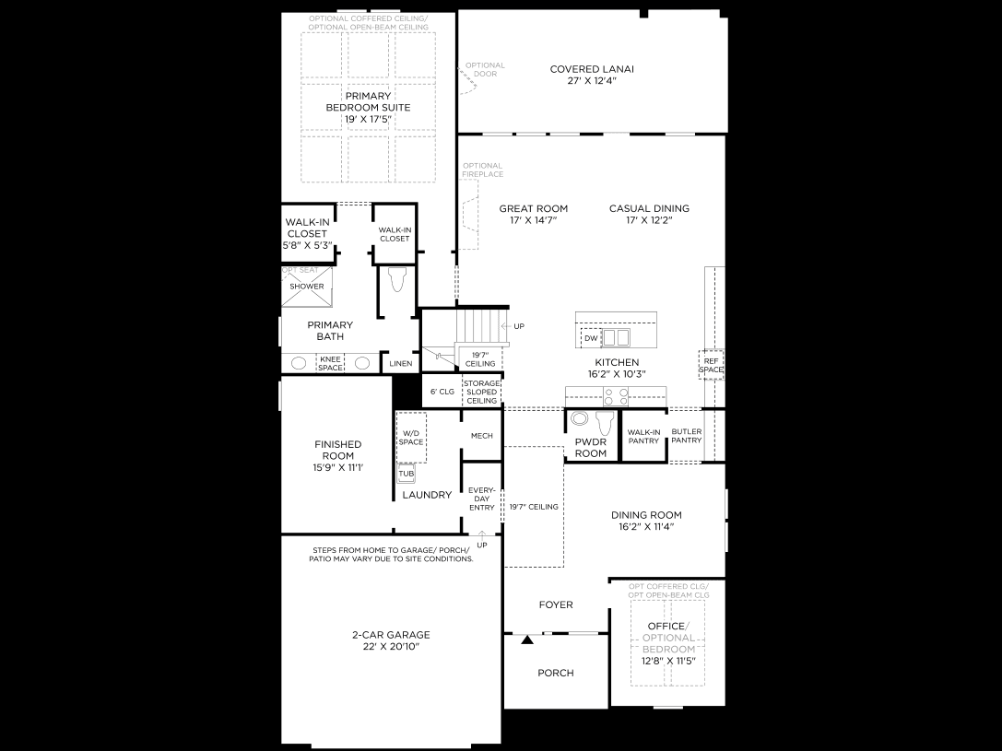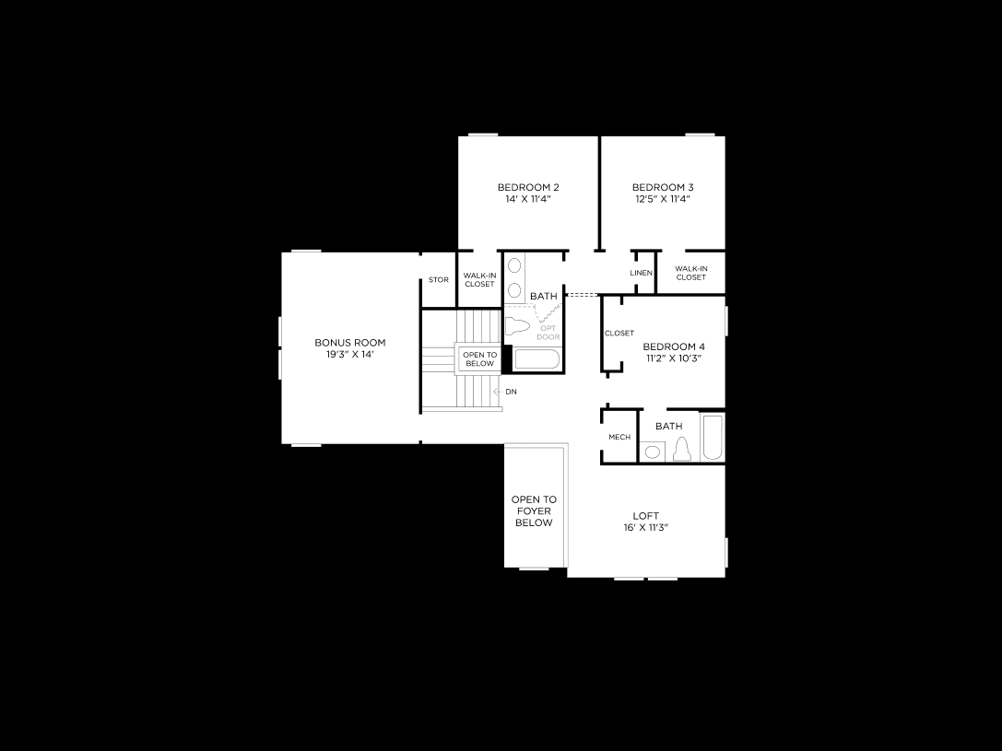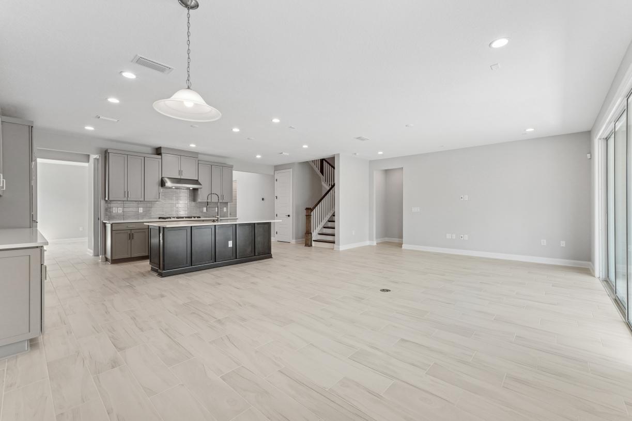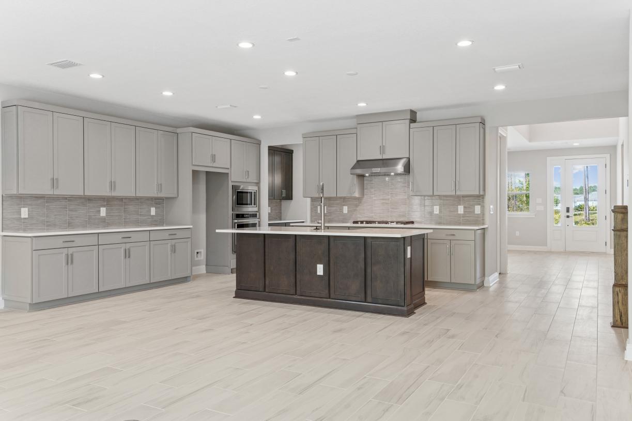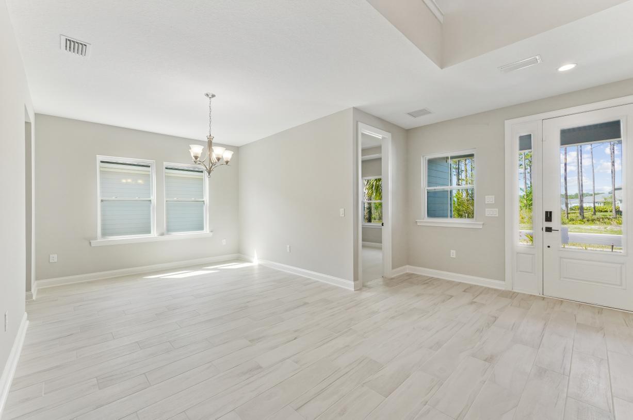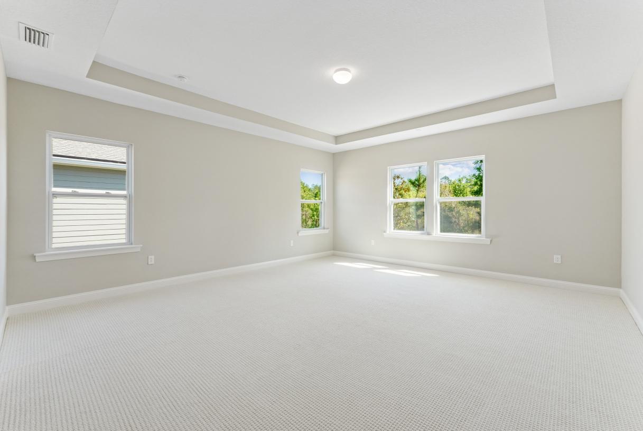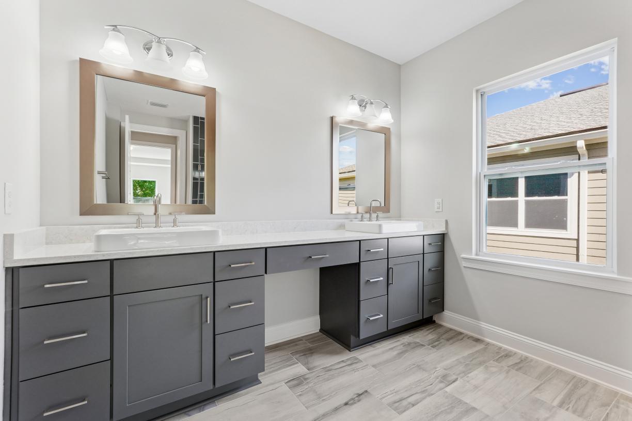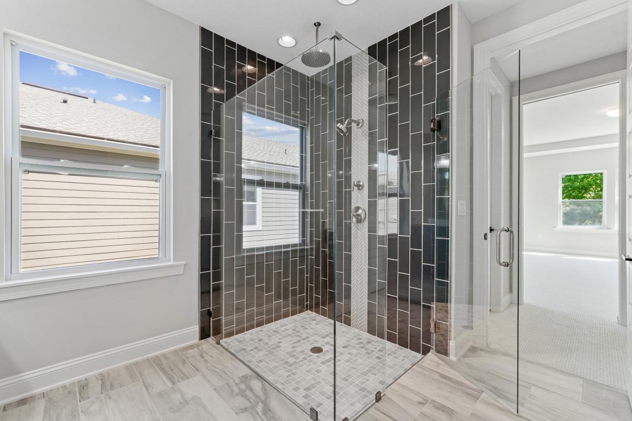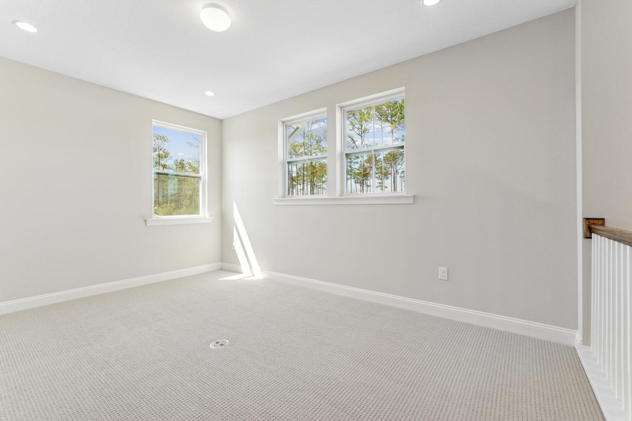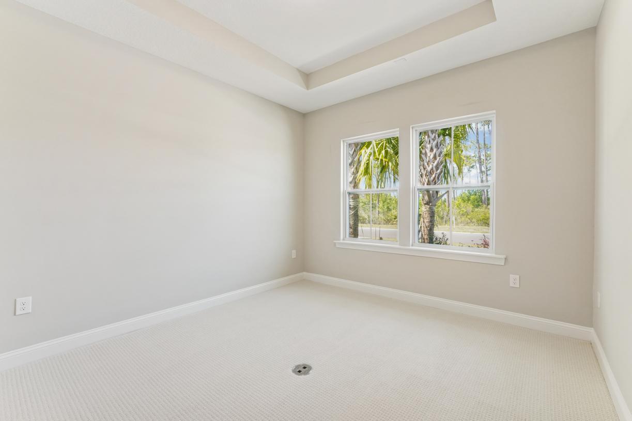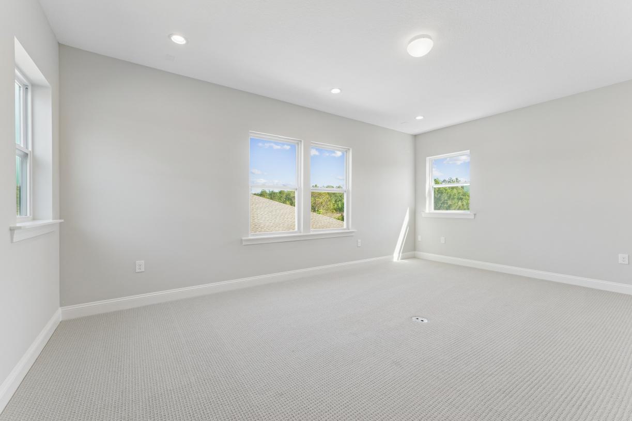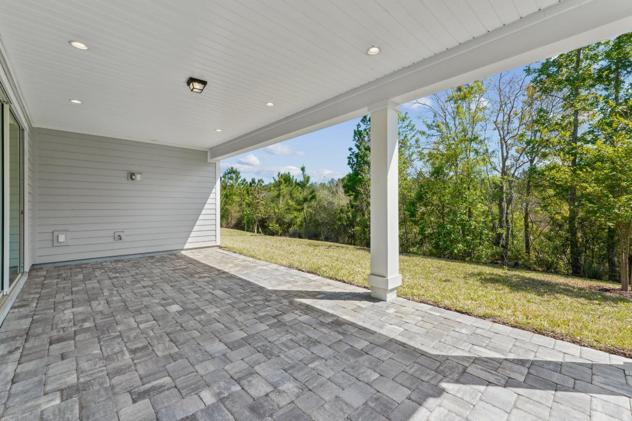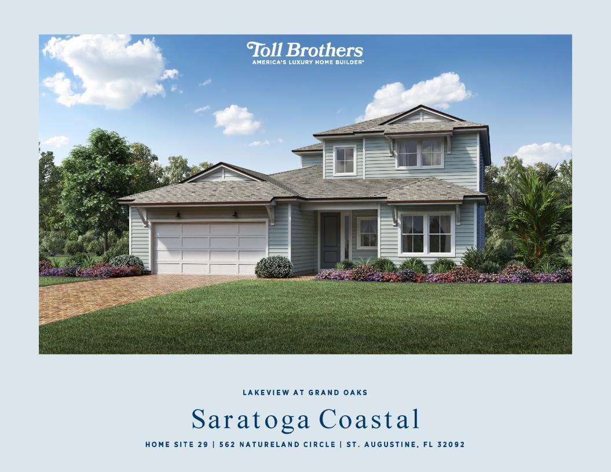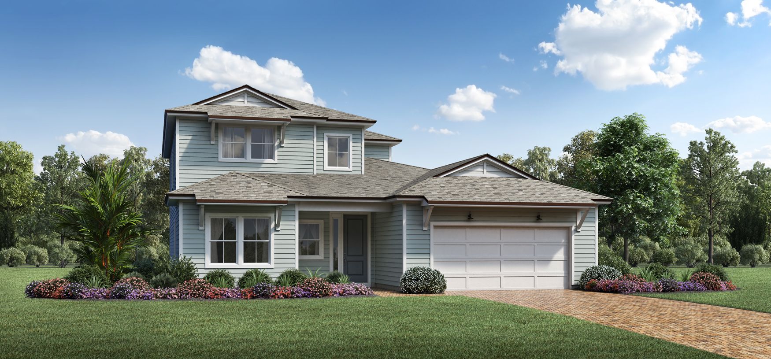Related Properties in This Community
| Name | Specs | Price |
|---|---|---|
 115 Oak Knoll Court Ct (Barkley)
115 Oak Knoll Court Ct (Barkley)
|
4 BR | 3.5 BA | 2 GR | 2,892 SQ FT | $662,990 |
 114 Oak Knoll Ct (Dakota)
114 Oak Knoll Ct (Dakota)
|
4 BR | 3 BA | 2 GR | 2,882 SQ FT | $650,990 |
 Saratoga Plan
Saratoga Plan
|
4 BR | 3.5 BA | 3 GR | 3,093 SQ FT | $571,995 |
 Saddlebrook Plan
Saddlebrook Plan
|
4 BR | 3 BA | 2 GR | 2,602 SQ FT | $516,995 |
 Delmore Plan
Delmore Plan
|
3 BR | 2.5 BA | 3 GR | 2,424 SQ FT | $514,995 |
 Delmore Elite Plan
Delmore Elite Plan
|
3 BR | 2.5 BA | 3 GR | 2,890 SQ FT | $549,995 |
 Dakota Plan
Dakota Plan
|
4 BR | 3.5 BA | 2 GR | 2,882 SQ FT | $546,995 |
 Barkley Plan
Barkley Plan
|
4 BR | 3.5 BA | 2 GR | 2,892 SQ FT | $539,995 |
 676 Natureland Circle (Dakota)
676 Natureland Circle (Dakota)
|
4 BR | 3.5 BA | 3 GR | 2,882 SQ FT | $491,990 |
| Name | Specs | Price |
Saratoga Coastal
Price from: $689,000Please call us for updated information!
YOU'VE GOT QUESTIONS?
REWOW () CAN HELP
Home Info of Saratoga Coastal
Complete with top-tier design features in a desirable location, this is the new construction home you've always dreamt of! The unique two-story foyer offers sweeping views of the great room through to the rear yard, surrounded by a luscious preserve! The first-floor primary bedroom suite is conveniently located on the entry level and features plenty of storage with two walk-in closets, a separate linen closet, and dual vanities. A private study plus a secluded flex room offers two home office areas or a separate kid's study space. Just minutes from everyday conveniences and within the St. John's School District, this community is perfectly situated for your family's daily routine. Don't miss this opportunity call today to schedule an appointment! Disclaimer: Photos are images only and should not be relied upon to confirm applicable features.
Home Highlights for Saratoga Coastal
Information last updated on June 12, 2025
- Price: $689,000
- 3720 Square Feet
- Status: Completed
- 4 Bedrooms
- 2 Garages
- Zip: 32092
- 3.5 Bathrooms
- 2 Stories
- Move In Date June 2025
Plan Amenities included
- Primary Bedroom Downstairs
Community Info
Lakeview at Grand Oaks features spacious single-family homes showcasing coastal, craftsman, and farmhouse home designs built with Toll Brothers' commitment to quality, value, and craftsmanship. Ranging from 2,602 to 3,093 square feet, most homesites will enjoy scenic lake and/or preserve views. Community amenities will include a swimming pool, fitness center, tennis courts, and children's playground. Residents enjoy access to top-rated St. Johns County schools.
Actual schools may vary. Contact the builder for more information.
Amenities
-
Health & Fitness
- Pool
-
Community Services
- Playground
- Smart home features include keyless front-entry lock, Wi-Fi thermostat, and Wi-Fi garage control
- Hundreds of designer options available to personalize your home at the Toll Brothers Northeast Regional Design Studio
- Exclusive, Gated community with lake and/or preserve views with every home site
- Convenient location near the newest high school in St. Johns County, Tocoi Creek High School
- Well-equipped kitchens, spacious living areas, and primary bedroom suites
-
Social Activities
- Club House
Area Schools
-
Osceola County School District
- Mill Creek Elementary School
Actual schools may vary. Contact the builder for more information.
