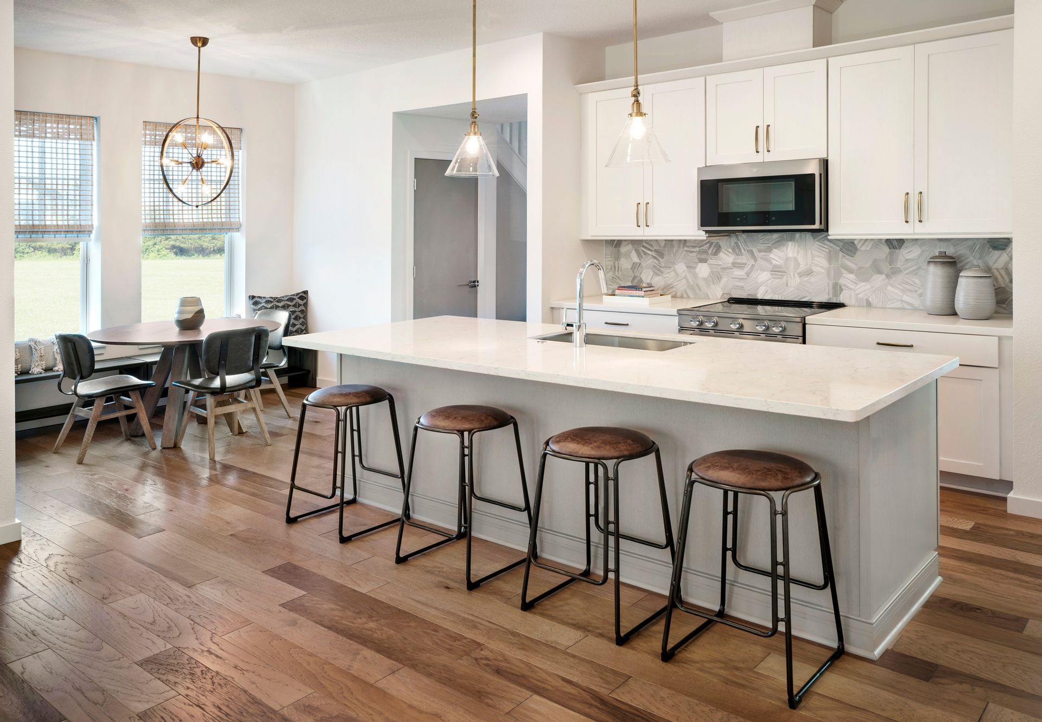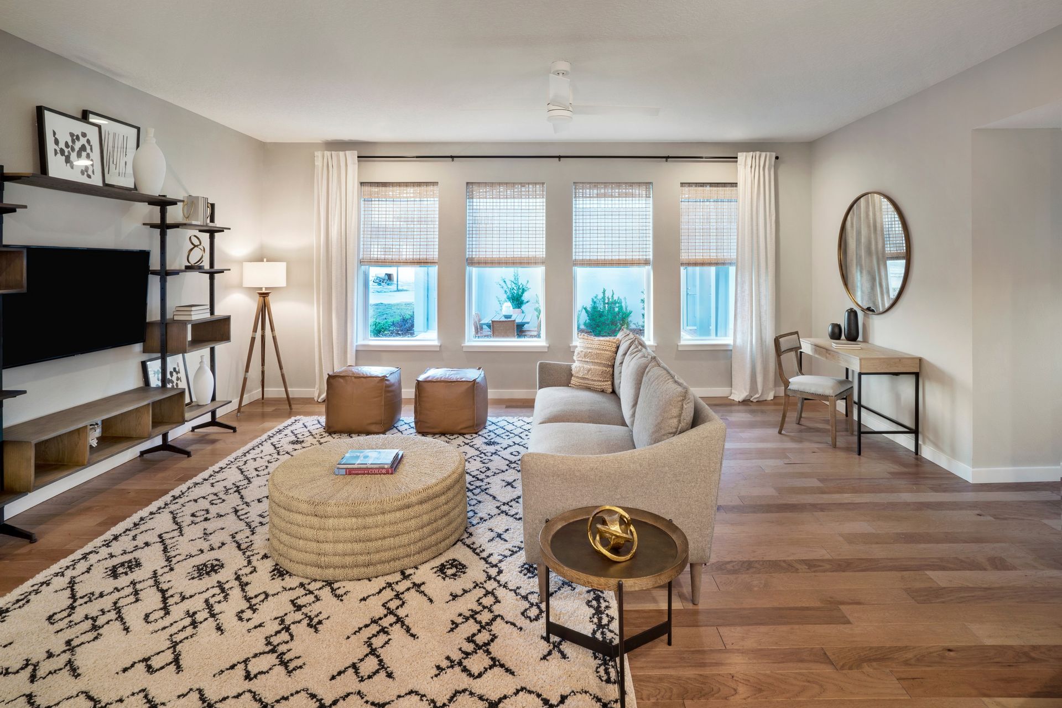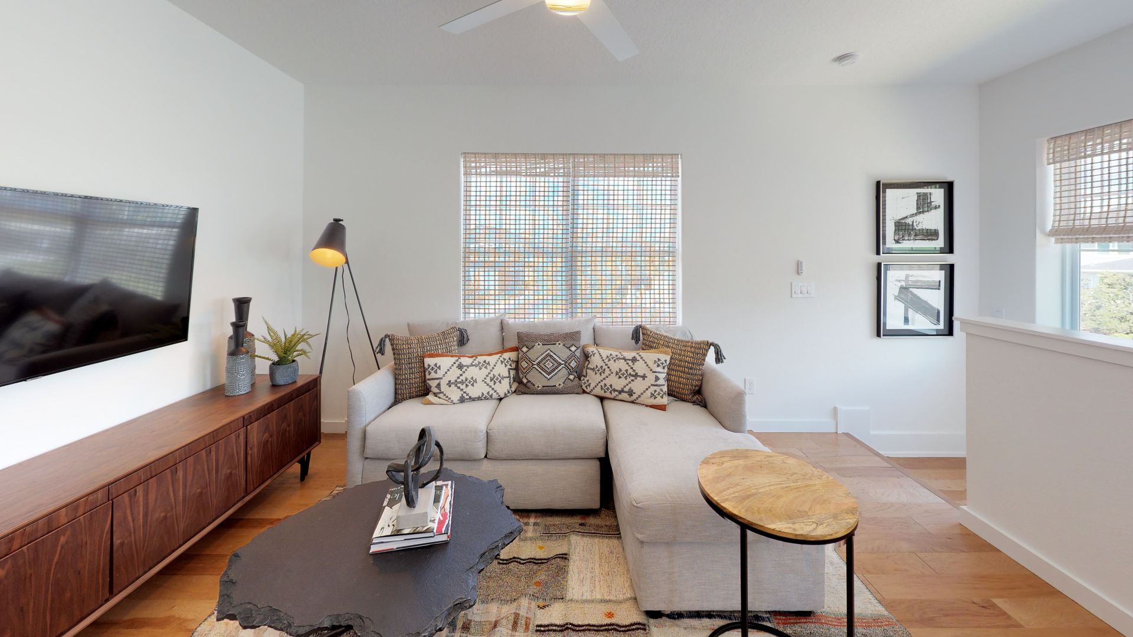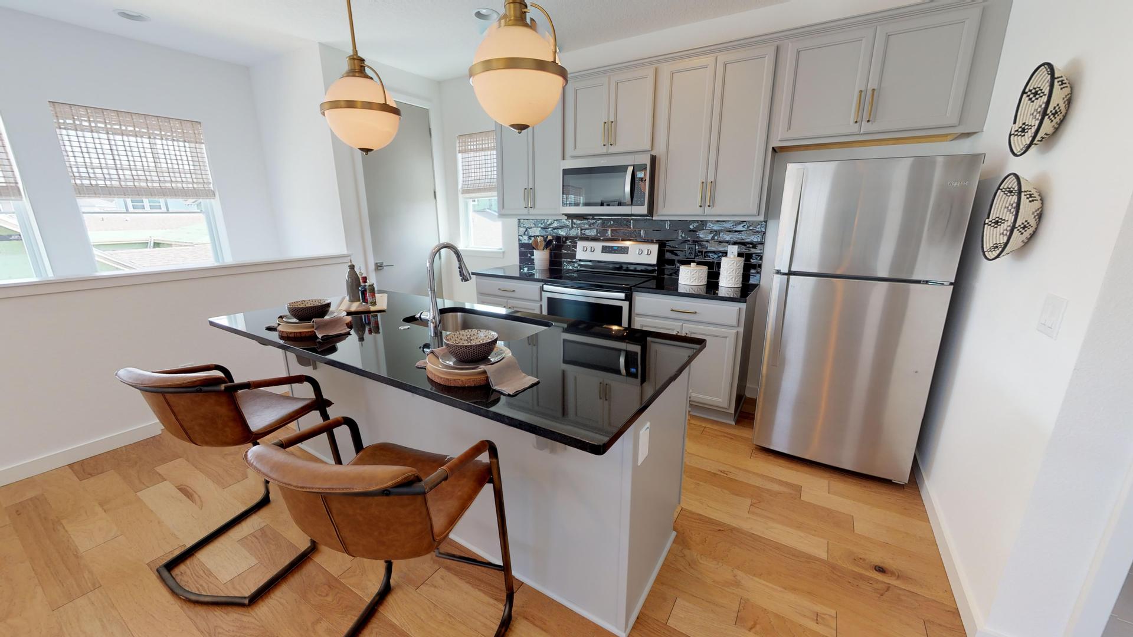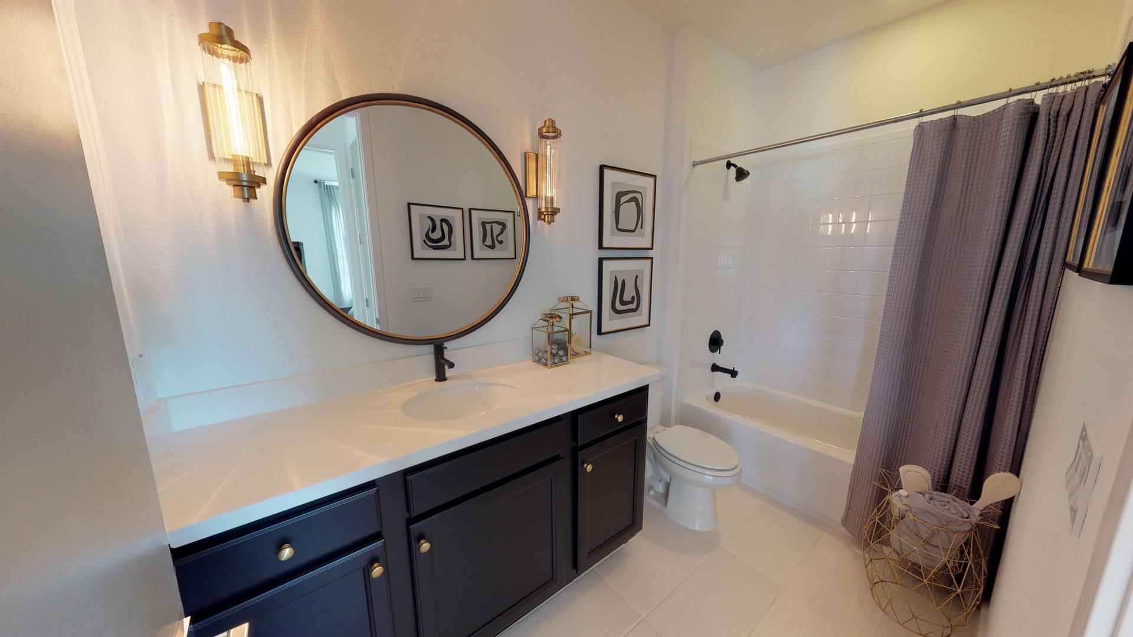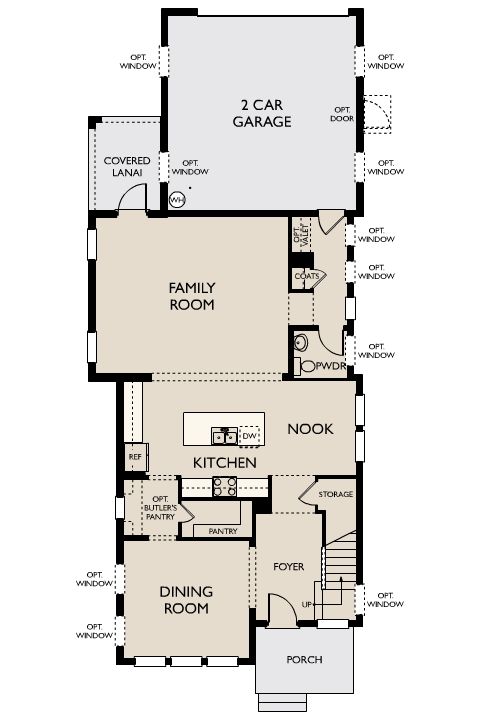Related Properties in This Community
| Name | Specs | Price |
|---|---|---|
 Bali
Bali
|
$649,900 | |
 Kona
Kona
|
$796,900 | |
 Kauai
Kauai
|
$839,900 | |
 Fiji
Fiji
|
$936,900 | |
 Bora Bora
Bora Bora
|
$916,900 | |
 Bermuda
Bermuda
|
$712,900 | |
 Maui
Maui
|
$762,900 | |
 Tahiti
Tahiti
|
$786,900 | |
 Santorini
Santorini
|
$806,900 | |
 Thatcher Plan
Thatcher Plan
|
3 BR | 2.5 BA | 2 GR | 2,055 SQ FT | Price Not Available |
 Saddler Plan
Saddler Plan
|
3 BR | 2 BA | 2 GR | 1,773 SQ FT | Price Not Available |
 Rockmoor Plan
Rockmoor Plan
|
5 BR | 3.5 BA | 2 GR | 3,413 SQ FT | Price Not Available |
 Mason Plan
Mason Plan
|
3 BR | 2.5 BA | 2 GR | 1,788 SQ FT | Price Not Available |
 Fontana Plan
Fontana Plan
|
5 BR | 4.5 BA | 2 GR | 3,060 SQ FT | Price Not Available |
 Coltman Plan
Coltman Plan
|
4 BR | 3 BA | 2 GR | 2,883 SQ FT | Price Not Available |
 Brewer Plan
Brewer Plan
|
4 BR | 2.5 BA | 2 GR | 2,247 SQ FT | Price Not Available |
 (Keller)
(Keller)
|
3 BR | 2 BA | 2 GR | | $354,038 |
 (Harper)
available_now
(Harper)
available_now
|
2 BR | 2 BA | 2 GR | | $334,185 |
 Wilmington Plan
Wilmington Plan
|
3 BR | 3.5 BA | 2 GR | 2,401 SQ FT | $444,990 |
 Talbot Plan
Talbot Plan
|
3 BR | 2.5 BA | 2 GR | 2,397 SQ FT | $419,990 |
 Savannah Plan
Savannah Plan
|
4 BR | 3 BA | 2 GR | 2,396 SQ FT | $427,990 |
 Mableton Plan
Mableton Plan
|
4 BR | 3 BA | 2 GR | 2,343 SQ FT | $417,990 |
 13821 LIPPMAN ALLEY (Wilmington)
13821 LIPPMAN ALLEY (Wilmington)
|
3 BR | 2.5 BA | 2 GR | 3,190 SQ FT | $628,585 |
 Stillwater Plan
Stillwater Plan
|
3 BR | 2.5 BA | 2 GR | 3,125 SQ FT | $511,990 |
 Stanford Plan
Stanford Plan
|
4 BR | 2.5 BA | 2 GR | 2,401 SQ FT | $438,990 |
 St. Lawrence Plan
St. Lawrence Plan
|
5 BR | 4.5 BA | 3 GR | 3,645 SQ FT | $559,990 |
 Sheffield Plan
Sheffield Plan
|
4 BR | 2.5 BA | 2 GR | 2,896 SQ FT | $483,990 |
 Riley Plan
Riley Plan
|
3 BR | 2.5 BA | 2 GR | 2,169 SQ FT | $436,990 |
 Nobel Plan
Nobel Plan
|
4 BR | 3 BA | 2 GR | 2,982 SQ FT | $549,931 |
 Niagara II Plan
Niagara II Plan
|
3 BR | 2.5 BA | 2 GR | 2,299 SQ FT | $418,990 |
 Emory Plan
Emory Plan
|
4 BR | 3.5 BA | 3 GR | 2,873 SQ FT | $524,990 |
 Cumberland Plan
Cumberland Plan
|
3 BR | 2.5 BA | 2 GR | 1,957 SQ FT | $377,990 |
 Chambord II Plan
Chambord II Plan
|
3 BR | 2.5 BA | 2 GR | 2,193 SQ FT | $588,771 |
 Carlisle Plan
Carlisle Plan
|
4 BR | 3.5 BA | 2 GR | 3,143 SQ FT | $507,990 |
 Camrose Plan
Camrose Plan
|
3 BR | 2 BA | 2 GR | 1,954 SQ FT | $380,990 |
 Brigham Plan
Brigham Plan
|
3 BR | 2.5 BA | 2 GR | 1,961 SQ FT | $396,990 |
 Berkeley II Plan
Berkeley II Plan
|
4 BR | 2.5 BA | 2 GR | 2,366 SQ FT | $435,990 |
 Anderson Plan
Anderson Plan
|
4 BR | 3.5 BA | 2 GR | 2,525 SQ FT | $478,990 |
 9218 Neher Street (Nobel)
9218 Neher Street (Nobel)
|
4 BR | 4 BA | 2 GR | 2,980 SQ FT | $549,931 |
 Zion Plan
Zion Plan
|
4 BR | 3 BA | 2 GR | 3,686 SQ FT | $708,045 |
 DeSoto Plan
DeSoto Plan
|
4 BR | 3.5 BA | 2 GR | 3,134 SQ FT | $627,595 |
 Acadia Plan
Acadia Plan
|
4 BR | 3.5 BA | 2 GR | 3,992 SQ FT | $732,195 |
 6953 Broglie Street (Acadia)
6953 Broglie Street (Acadia)
|
4 BR | 3.5 BA | 2 GR | 3,992 SQ FT | $731,195 |
 6929 Broglie Street (Zion)
6929 Broglie Street (Zion)
|
4 BR | 3 BA | 2 GR | 3,686 SQ FT | $839,995 |
 6875 Broglie Street (Zion)
6875 Broglie Street (Zion)
|
4 BR | 3 BA | 2 GR | 3,686 SQ FT | $703,045 |
 6851 Broglie Street (Acadia)
6851 Broglie Street (Acadia)
|
4 BR | 3.5 BA | 2 GR | 3,992 SQ FT | $733,695 |
 6827 Broglie Street (DeSoto)
6827 Broglie Street (DeSoto)
|
4 BR | 3.5 BA | 2 GR | 3,134 SQ FT | $622,595 |
 6803 Broglie Street (DeSoto)
6803 Broglie Street (DeSoto)
|
4 BR | 3.5 BA | 2 GR | 3,134 SQ FT | $633,095 |
 6779 Broglie Street (Acadia)
6779 Broglie Street (Acadia)
|
4 BR | 3.5 BA | 2 GR | 3,992 SQ FT | $857,323 |
 6761 Broglie Street (Zion)
6761 Broglie Street (Zion)
|
4 BR | 3 BA | 2 GR | 3,686 SQ FT | $846,072 |
| Name | Specs | Price |
Chambord II
Price from: $588,771Please call us for updated information!
YOU'VE GOT QUESTIONS?
REWOW () CAN HELP
Home Info of Chambord II
Discover more space and more options for living in the Chambord II. This floorplan has been updated to now include a 4' extension in the family room and master bedroom. Enter the front of the home into your foyer and formal dining room or from your rear facing two car garage which can be detached if you desire. Your family room and kitchen are open and also include a breakfast nook. Add a butlers pantry outside your walk in pantry if you wish as well. Master bedroom and two additional bedrooms are all located upstairs. With so many options for customization, you'll love the
Home Highlights for Chambord II
Information last updated on November 05, 2020
- Price: $588,771
- 2193 Square Feet
- Status: Plan
- 3 Bedrooms
- 2 Garages
- Zip: 32827
- 2 Full Bathrooms, 1 Half Bathroom
- 2 Stories
Living area included
- Dining Room
- Family Room
- Living Room
Plan Amenities included
- Master Bedroom Upstairs
Community Info
The master-planned community of Laureate Park is the kind of neighborhood where herb gardens and muse parks invite quiet reflection, and even dogs have their own space. Weekdays find neighbors commuting on bicycles, and on weekends, kids are busy with games in the pool or on the playground. Here, together, we'll create a home that's a true reflection of your style and your passions. Whether inspired by the vibrancy of Orlando, your peaceful community or your own imagination, at Laureate Park, you'll love the
Actual schools may vary. Contact the builder for more information.
Amenities
-
Health & Fitness
- Pool
-
Community Services
- Play Ground
- Park
-
Local Area Amenities
- Aquatic Center - Family Pool
- Aquatic Center - Quiet Pool
- Community Garden
- Community Parks and Muse Areas
- Playground
- Glass House
- LP Fit
- Canvas Restaurant
- Town Center
Area Schools
-
Orange Co SD
- Laureate Park Elementary School
- Lake Nona Middle School
- Lake Nona High School
Actual schools may vary. Contact the builder for more information.





