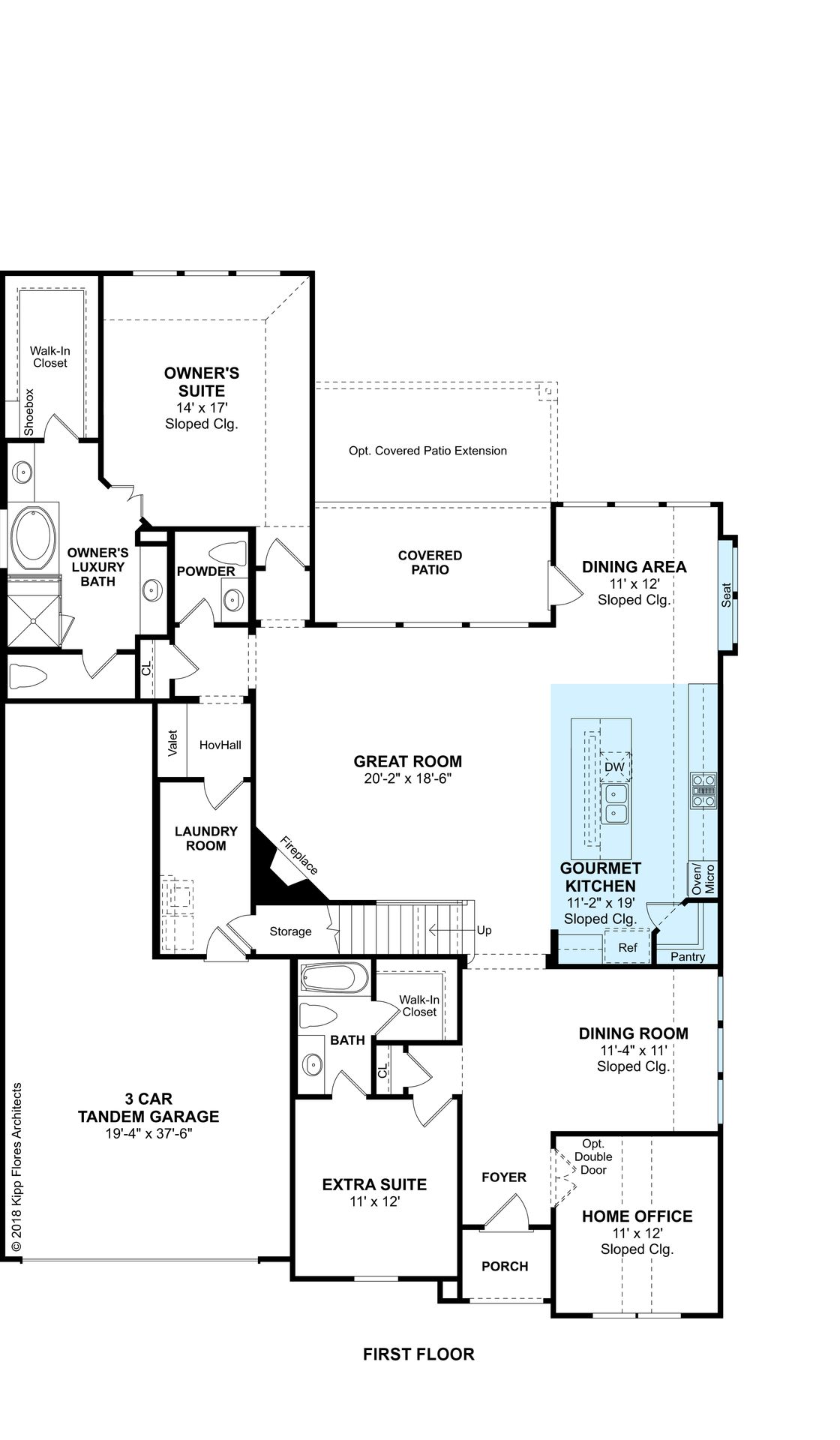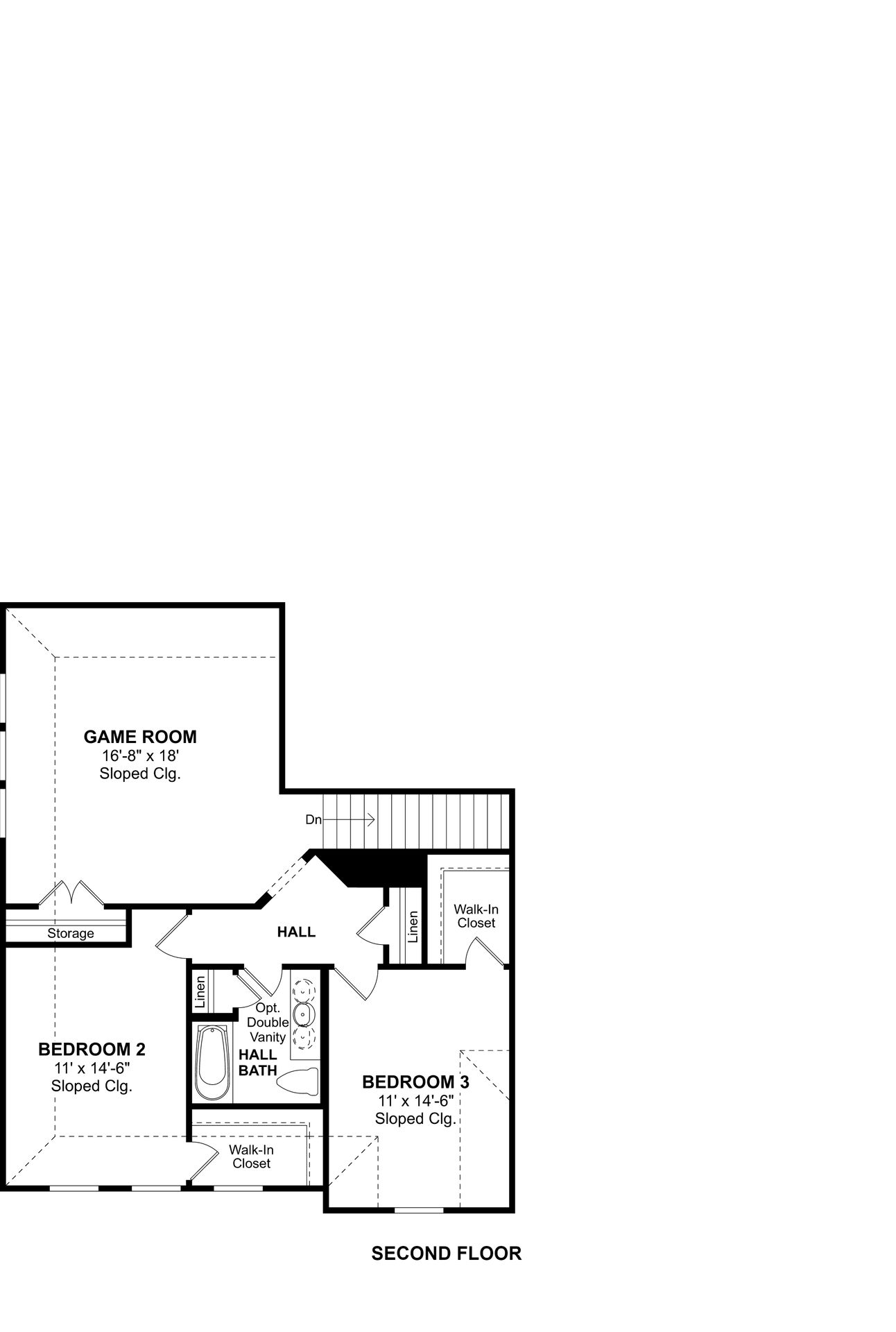Related Properties in This Community
| Name | Specs | Price |
|---|---|---|
 Dewberry
Dewberry
|
$569,990 | |
 Cypress II
Cypress II
|
$544,863 | |
 Carolina II
Carolina II
|
$575,990 | |
 Rose
Rose
|
$624,990 | |
 Primrose FE III
Primrose FE III
|
$661,990 | |
 Primrose FE II
Primrose FE II
|
$649,990 | |
 Magnolia II
Magnolia II
|
$614,990 | |
 Hawthorne II
Hawthorne II
|
$564,847 | |
 Dewberry II
Dewberry II
|
$580,990 | |
 Carolina
Carolina
|
$540,990 | |
 Bellflower IV
Bellflower IV
|
$717,990 | |
 Bellflower II
Bellflower II
|
$667,990 | |
 Bellflower
Bellflower
|
$644,990 | |
 Violet IV
Violet IV
|
$599,990 | |
 Violet II
Violet II
|
$574,990 | |
 Seaberry
Seaberry
|
$654,990 | |
 Primrose FE
Primrose FE
|
$614,990 | |
 Magnolia
Magnolia
|
$599,990 | |
 Jasmine
Jasmine
|
$524,990 | |
 Dogwood III
Dogwood III
|
$539,455 | |
 Dewberry III
Dewberry III
|
$604,990 | |
 Caraway
Caraway
|
$564,990 | |
 2514 Brandywine Drive (Plan 206)
2514 Brandywine Drive (Plan 206)
|
4 BR | 4.5 BA | 3 GR | 3,476 SQ FT | $550,000 |
 Plan Westbury Plan
Plan Westbury Plan
|
4 BR | 3 BA | 2 GR | 2,490 SQ FT | $383,990 |
 Plan Waverley Plan
Plan Waverley Plan
|
4 BR | 3 BA | 2 GR | 2,965 SQ FT | $398,990 |
 Plan Wakefield Plan
Plan Wakefield Plan
|
4 BR | 3 BA | 2 GR | 2,843 SQ FT | $393,990 |
 Plan Richmond Plan
Plan Richmond Plan
|
4 BR | 3 BA | 2 GR | 2,593 SQ FT | $378,990 |
 Plan Redford Plan
Plan Redford Plan
|
4 BR | 4 BA | 2 GR | 2,765 SQ FT | $393,990 |
 Plan Glenhurst Plan
Plan Glenhurst Plan
|
3 BR | 2 BA | 2 GR | 1,864 SQ FT | $344,990 |
 Plan Dorchester Plan
Plan Dorchester Plan
|
4 BR | 2 BA | 2 GR | 2,240 SQ FT | $357,990 |
 Plan Denton Plan
Plan Denton Plan
|
4 BR | 2 BA | 2 GR | 2,263 SQ FT | $360,990 |
 Plan Davenport Plan
Plan Davenport Plan
|
4 BR | 2 BA | 2 GR | 2,299 SQ FT | $360,990 |
 Plan Camden Plan
Plan Camden Plan
|
3 BR | 2 BA | 2 GR | 1,629 SQ FT | $336,990 |
 Plan Ashwood Plan
Plan Ashwood Plan
|
4 BR | 2 BA | 2 GR | 2,133 SQ FT | $352,990 |
 Plan 243 Plan
Plan 243 Plan
|
4 BR | 3 BA | 3 GR | 2,722 SQ FT | $438,990 |
 Plan 222 Plan
Plan 222 Plan
|
4 BR | 3 BA | 3 GR | 3,610 SQ FT | $488,990 |
 Plan 221 Plan
Plan 221 Plan
|
4 BR | 3 BA | 3 GR | 3,517 SQ FT | $486,990 |
 Plan 220 Plan
Plan 220 Plan
|
4 BR | 3 BA | 3 GR | 3,264 SQ FT | $459,990 |
 Plan 217 Plan
Plan 217 Plan
|
4 BR | 3 BA | 3 GR | 2,965 SQ FT | $439,990 |
 Plan 216 Plan
Plan 216 Plan
|
4 BR | 3 BA | 3 GR | 2,980 SQ FT | $442,990 |
 Plan 215 Plan
Plan 215 Plan
|
4 BR | 3 BA | 3 GR | 2,939 SQ FT | $441,990 |
 Plan 214 Plan
Plan 214 Plan
|
4 BR | 3 BA | 3 GR | 2,863 SQ FT | $435,990 |
 Plan 213 Plan
Plan 213 Plan
|
4 BR | 3 BA | 3 GR | 2,800 SQ FT | $431,990 |
 Plan 212 Plan
Plan 212 Plan
|
4 BR | 3 BA | 3 GR | 2,603 SQ FT | $430,990 |
 Plan 211 Plan
Plan 211 Plan
|
3 BR | 2 BA | 3 GR | 2,263 SQ FT | $410,990 |
 Plan 210 Plan
Plan 210 Plan
|
4 BR | 4 BA | 3 GR | 3,358 SQ FT | $469,990 |
 Plan 208 Plan
Plan 208 Plan
|
5 BR | 4 BA | 3 GR | 3,504 SQ FT | $472,990 |
 Plan 206 Plan
Plan 206 Plan
|
4 BR | 3 BA | 3 GR | 3,147 SQ FT | $449,990 |
 Plan 204 Plan
Plan 204 Plan
|
4 BR | 3 BA | 3 GR | 2,943 SQ FT | $434,990 |
 Plan 200 Plan
Plan 200 Plan
|
4 BR | 3 BA | 3 GR | 2,976 SQ FT | $437,990 |
| Name | Specs | Price |
2407 Jefferson Avenue (Clarendon IV)
Price from: $432,900Please call us for updated information!
YOU'VE GOT QUESTIONS?
REWOW () CAN HELP
Home Info of 2407 Jefferson Avenue (Clarendon IV)
$42,300 in upgrades included. Welcoming foyer open to home office and formal dining room. Expansive great room with fireplace and wall of windows. Gourmet kitchen with serving island and corner pantry. Wonderful gameroom at second floor, perfect for parties. Spacious Extra Suite with private bath near the entry.
Now Building
This home is currently under construction at 2407 Jefferson Avenue and will soon be available for move-in at Liberty. Contact K. Hovnanian Homes today to lock in your options!
Community Info
Located in Melissa, TX, Liberty offers beautiful single family new homes in a master-planned community. Residents enjoy the amenity center with pool, sport courts, pond and playground. Melissa Independent School District's McKillop Elementary is on-site. Offered By: K. Hovnanian DFW Liberty, LLC More Info About Liberty
Before we lay the physical groundwork for any new residential development, we take the time to focus on the ideals that draw people together — and the everyday interactions that strengthen those bonds. By purposefully designing our walkways, gathering spaces, and structural amenities to spark spontaneous encounters and foster shared interests, we create community in every sense.
Amenities
Area Schools
- Melissa ISD
- Harry McKillop Elementary School
- North Creek Elementary School
- Melissa Middle School
- Melissa High School
to connect with the builder right now!
Local Points of Interest
- Pond
Community Services & Perks
- Play Ground



















