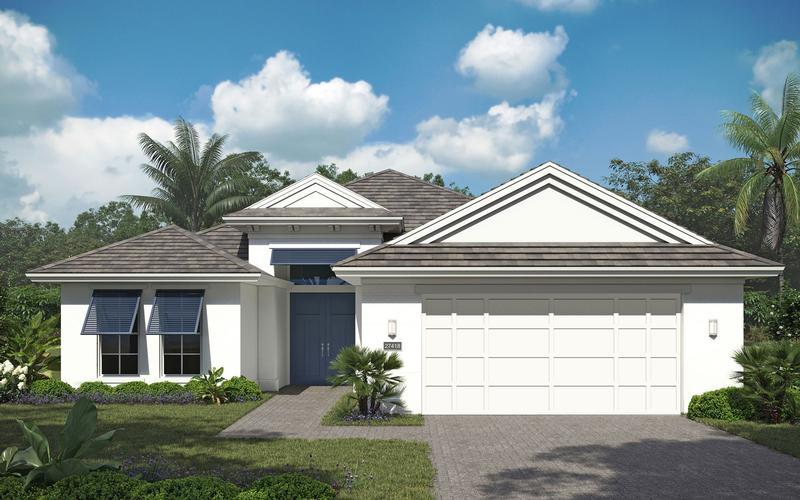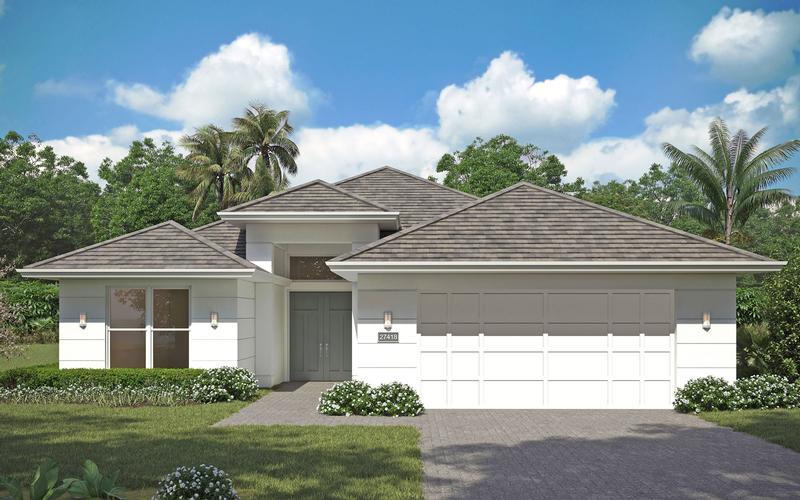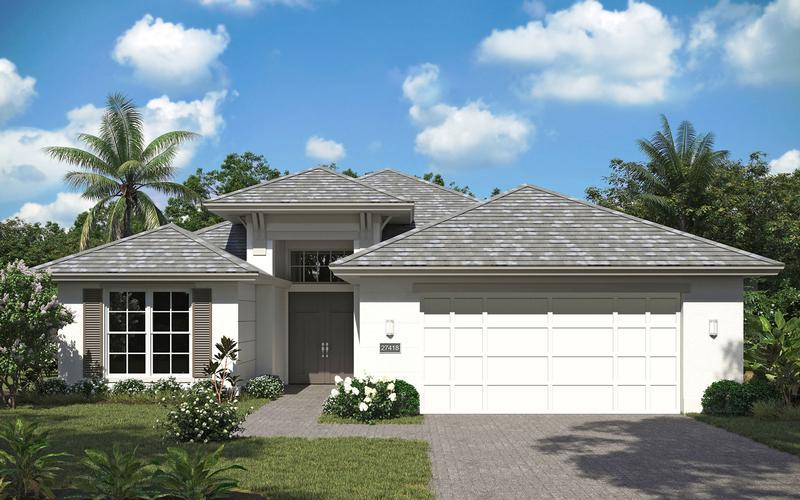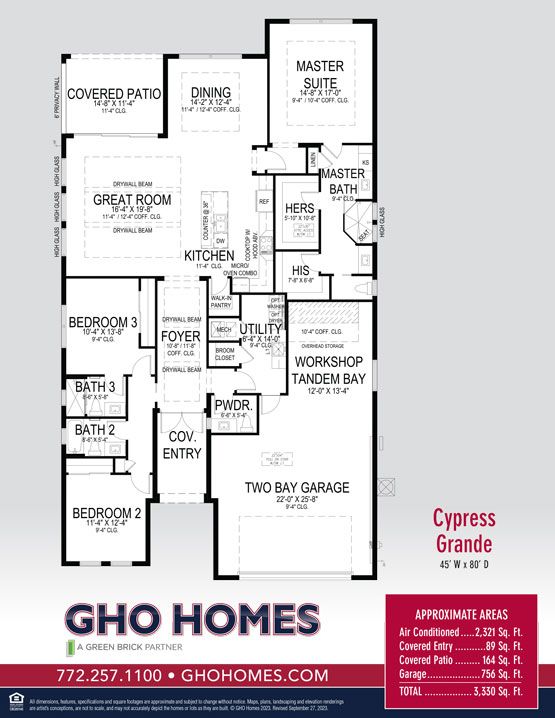Related Properties in This Community
| Name | Specs | Price |
|---|---|---|
 Seabreeze Jem
Seabreeze Jem
|
$599,990 | |
 Seabreeze
Seabreeze
|
$764,000 | |
 Magnolia 21 Jem
Magnolia 21 Jem
|
$860,525 | |
 Dahlia 21
Dahlia 21
|
$869,081 | |
 Seabreeze
Seabreeze
|
$693,525 | |
 Magnolia 21 Grande
Magnolia 21 Grande
|
$915,525 | |
 Magnolia 21
Magnolia 21
|
$877,525 | |
 Cypress
Cypress
|
$815,525 | |
 Azalea 21
Azalea 21
|
$848,524 | |
 Amaryllis
Amaryllis
|
$845,525 | |
 Dahlia 21
Dahlia 21
|
$985,300 | |
 Cypress
Cypress
|
$823,000 | |
 Azalea 21
Azalea 21
|
$851,000 | |
 Seabreeze Plan
Seabreeze Plan
|
3 BR | 3 BA | 2 GR | 2,244 SQ FT | $675,525 |
 Magnolia 21 Plan
Magnolia 21 Plan
|
3 BR | 3 BA | 3 GR | 2,626 SQ FT | $813,525 |
 Dahlia 21 Plan
Dahlia 21 Plan
|
3 BR | 3 BA | 3 GR | 2,657 SQ FT | $829,525 |
 Cypress Plan
Cypress Plan
|
2 BR | 2.5 BA | 3 GR | 2,241 SQ FT | $791,525 |
 Camelia 21 Plan
Camelia 21 Plan
|
3 BR | 2.5 BA | 2 GR | 2,643 SQ FT | $824,525 |
 Azalea 21 Plan
Azalea 21 Plan
|
3 BR | 3 BA | 2 GR | 2,551 SQ FT | $809,525 |
| Name | Specs | Price |
Cypress Grande
Price from: $899,657
YOU'VE GOT QUESTIONS?
REWOW () CAN HELP
Home Info of Cypress Grande
A Cypress made Grande! Check out this "New Design" that showcases all the beautiful features with 3 bedrooms, 3 full and one half bath. Each bedroom with its own private bath to afford total privacy for your guests or family members. This home welcomes you with a fabulous architectural design boasting large windows, tall ceilings, and open spaces. The open bright tuxedo kitchen features a generous walk-in pantry, and there is more than adequate room for your large round dining table as well and a built-in buffet. The owner's suite features a coffer ceiling with large windows overlooking the back of the house, large dual walk-in closets, linen closet, walk-in shower and its own water closet with the brightness of a window. Need an expansive laundry room with a drop-in laundry sink and upper and lower cabinets for easy storage solutions and large walk-in broom closet? Check! The 3 car garage with a tandem bay, plus overhead storage too. A Must Have Home! Call or Text Diana Today at .
Home Highlights for Cypress Grande
Information last checked by REWOW: September 10, 2025
- Price from: $899,657
- 2321 Square Feet
- Status: Completed
- 3 Bedrooms
- 2 Garages
- Zip: 32967
- 3.5 Bathrooms
- 1 Story
- Move In Date September 2025
Plan Amenities included
- Primary Bedroom Downstairs
Community Info
Lucaya Pointe in Vero Beach is an intimate gated community with 108 new homes offering both villas and single-family, designed to cater to a variety of lifestyles. The community is thoughtfully planned with streetlights and sidewalks, promoting a walkable environment with large oak trees. Enjoy a low-maintenance lifestyle with unmatched convenience, within 10 minutes from downtown Vero Beach, the Riverside Theater, pristine beaches, a regional airport, and top-tier medical care at Indian River Hospital. Lucaya Pointe blends tranquility with accessibility, making it the perfect place to call home. Whether you are looking for a villa or single-family home, these spacious plans offer 2 to 3 bedroom, 2.5 to 4 bath, 2 to 3-car garages and range from 2,200 to 2,750 living sq. ft. Homes can be customized to include additional bedroom, club or hobby rooms, plus a variety of master bath options and much more. With the GHO Homes Tailor Made Program, as well as the Design Studio allowing buyers to customize a home with personalized touches and upgrades. Each new construction home is equipped with natural gas and select homes feature private pools. As a subsidiary of Green Brick Partners, GHO Homes combines our local building expertise in the South Florida market with the strong financial resources of a national, diversified homebuilding and land development company, Green Brick Partners, Inc. (NYSE:GRBKP).
Actual schools may vary. Contact the builder for more information.
Amenities
-
Health & Fitness
- Trails
-
Local Area Amenities
- Lake
- Nearby Beaches
- Golf Courses
- Activities and Entertainment
- Dining and Drinks
- Fishing & Watersports
Area Schools
-
Indian River Schools
- Gifford Middle School
Actual schools may vary. Contact the builder for more information.




