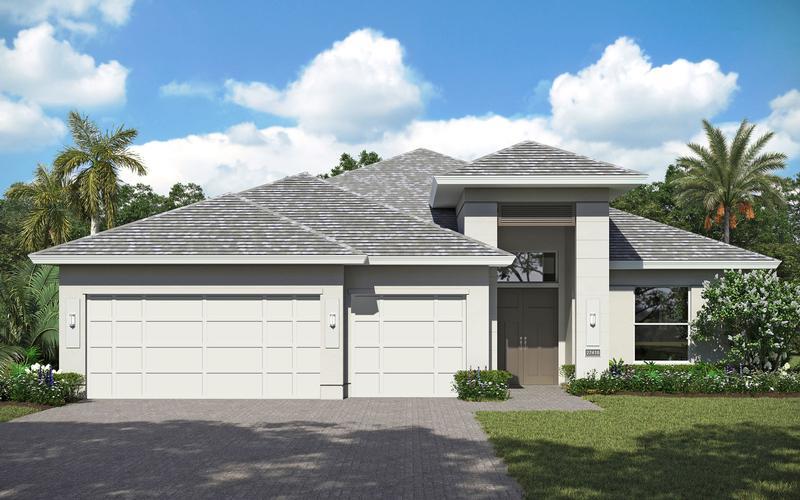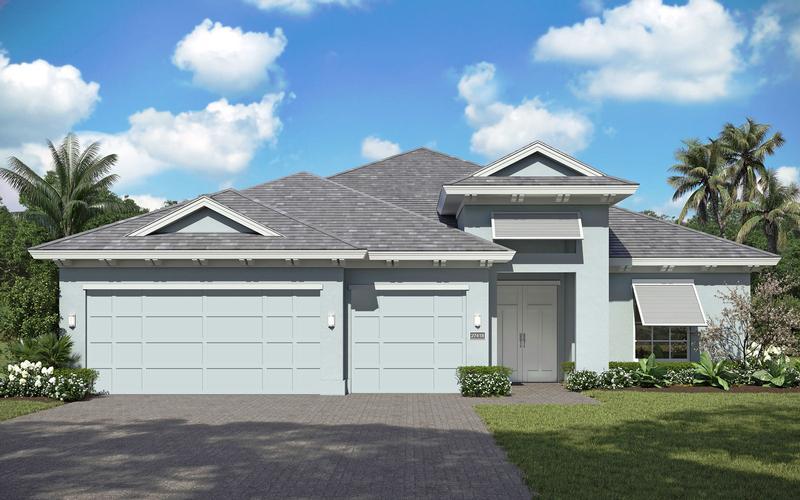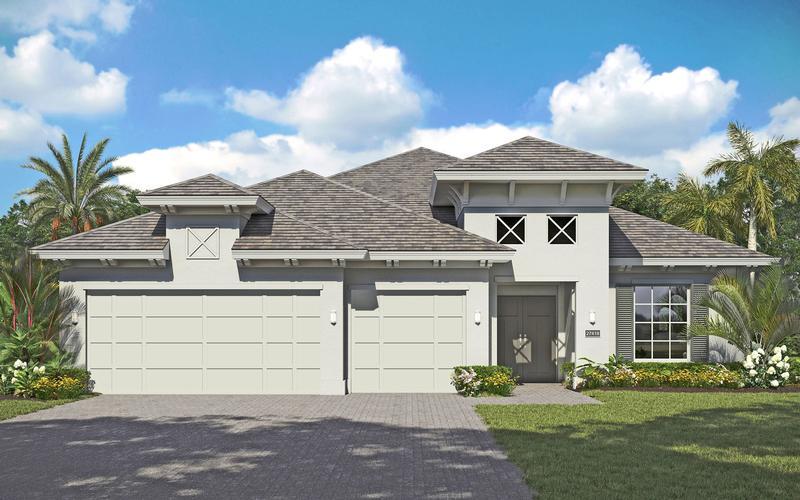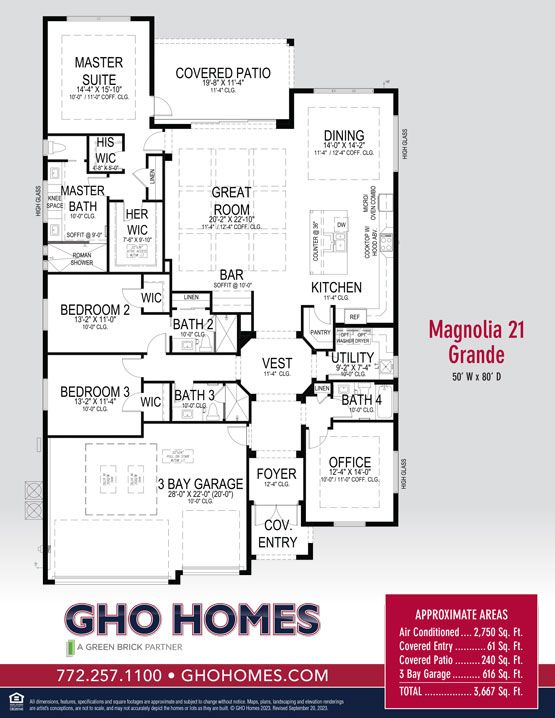Related Properties in This Community
| Name | Specs | Price |
|---|---|---|
 Seabreeze Jem
Seabreeze Jem
|
$599,990 | |
 Seabreeze
Seabreeze
|
$764,000 | |
 Magnolia 21 Jem
Magnolia 21 Jem
|
$860,525 | |
 Dahlia 21
Dahlia 21
|
$869,081 | |
 Cypress Grande
Cypress Grande
|
$899,657 | |
 Seabreeze
Seabreeze
|
$693,525 | |
 Magnolia 21
Magnolia 21
|
$877,525 | |
 Cypress
Cypress
|
$815,525 | |
 Azalea 21
Azalea 21
|
$848,524 | |
 Amaryllis
Amaryllis
|
$845,525 | |
 Dahlia 21
Dahlia 21
|
$985,300 | |
 Cypress
Cypress
|
$823,000 | |
 Azalea 21
Azalea 21
|
$851,000 | |
 Seabreeze Plan
Seabreeze Plan
|
3 BR | 3 BA | 2 GR | 2,244 SQ FT | $675,525 |
 Magnolia 21 Plan
Magnolia 21 Plan
|
3 BR | 3 BA | 3 GR | 2,626 SQ FT | $813,525 |
 Dahlia 21 Plan
Dahlia 21 Plan
|
3 BR | 3 BA | 3 GR | 2,657 SQ FT | $829,525 |
 Cypress Plan
Cypress Plan
|
2 BR | 2.5 BA | 3 GR | 2,241 SQ FT | $791,525 |
 Camelia 21 Plan
Camelia 21 Plan
|
3 BR | 2.5 BA | 2 GR | 2,643 SQ FT | $824,525 |
 Azalea 21 Plan
Azalea 21 Plan
|
3 BR | 3 BA | 2 GR | 2,551 SQ FT | $809,525 |
| Name | Specs | Price |
Magnolia 21 Grande
Price from: $915,525
YOU'VE GOT QUESTIONS?
REWOW () CAN HELP
Home Info of Magnolia 21 Grande
The Magnolia 21 Grande plan is an expanded plan designed with 3 bedrooms, 4 bath, den and 3-car garage plus pool. Positioned at the front of the home, the den creates a distinct separation from the main living area, ensuring a tranquil environment whether it's used as a home office or a fitness room.Entering through the inviting foyer and vestibule, the great room provides a luxurious space for entertaining and gathering, featuring a bar, high coffered ceiling, and 10-foot tall pocket sliders leading to the lanai. The island kitchen is outfitted with top-of-the-line appliances, quartz countertops, and a spacious walk-in pantry.The master suite, situated across the home, includes a French door to the lanai, two walk-in closets, and a luxurious master bath with dual vanities and a Roman shower. The secondary bedrooms are generously sized and located down a private hall, ensuring privacy for family members or guests.This home can be customized to add a 4th bedroom, clubroom, a variety of master bath options, and much more. For those looking to personalize further, the Tailor Made program allows buyers to customize the home as needed. Additionally, the availability of the Design Studio ensures that every detail of your home can be created and customized to your preferences.Explore all your changeable options through our interactive floor plan. For more information, please visit or call the sales team.
Home Highlights for Magnolia 21 Grande
Information last checked by REWOW: July 13, 2025
- Price from: $915,525
- 2750 Square Feet
- Status: Plan
- 3 Bedrooms
- 3 Garages
- Zip: 32967
- 4 Bathrooms
- 1 Story
Living area included
- Study
Plan Amenities included
- Primary Bedroom Downstairs
Community Info
Lucaya Pointe in Vero Beach is an intimate gated community with 108 new homes offering both villas and single-family, designed to cater to a variety of lifestyles. The community is thoughtfully planned with streetlights and sidewalks, promoting a walkable environment with large oak trees. Enjoy a low-maintenance lifestyle with unmatched convenience, within 10 minutes from downtown Vero Beach, the Riverside Theater, pristine beaches, a regional airport, and top-tier medical care at Indian River Hospital. Lucaya Pointe blends tranquility with accessibility, making it the perfect place to call home. Whether you are looking for a villa or single-family home, these spacious plans offer 2 to 3 bedroom, 2.5 to 4 bath, 2 to 3-car garages and range from 2,200 to 2,750 living sq. ft. Homes can be customized to include additional bedroom, club or hobby rooms, plus a variety of master bath options and much more. With the GHO Homes Tailor Made Program, as well as the Design Studio allowing buyers to customize a home with personalized touches and upgrades. Each new construction home is equipped with natural gas and select homes feature private pools. As a subsidiary of Green Brick Partners, GHO Homes combines our local building expertise in the South Florida market with the strong financial resources of a national, diversified homebuilding and land development company, Green Brick Partners, Inc. (NYSE:GRBKP).
Actual schools may vary. Contact the builder for more information.
Amenities
-
Health & Fitness
- Trails
-
Local Area Amenities
- Lake
- Nearby Beaches
- Golf Courses
- Activities and Entertainment
- Dining and Drinks
- Fishing & Watersports
Area Schools
-
Indian River Schools
- Gifford Middle School
Actual schools may vary. Contact the builder for more information.




