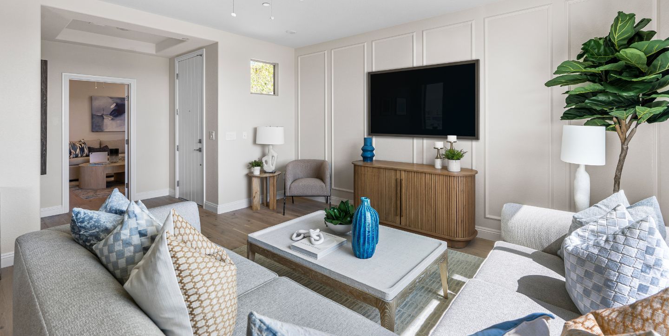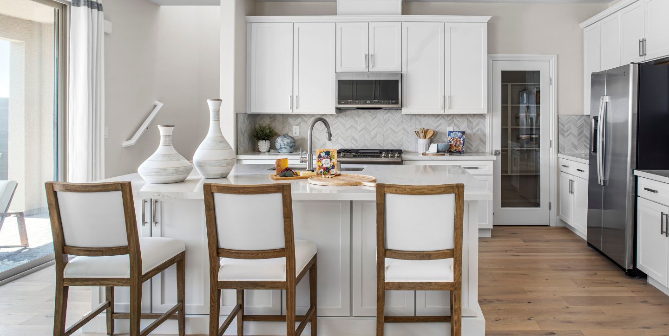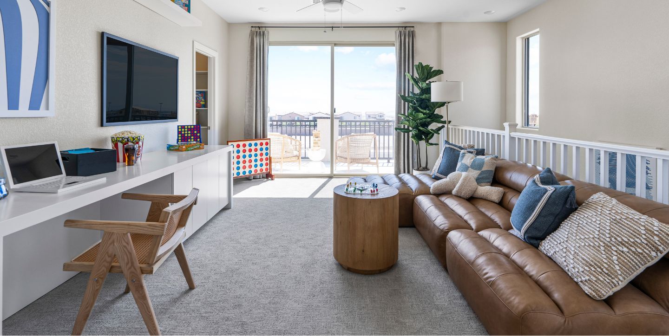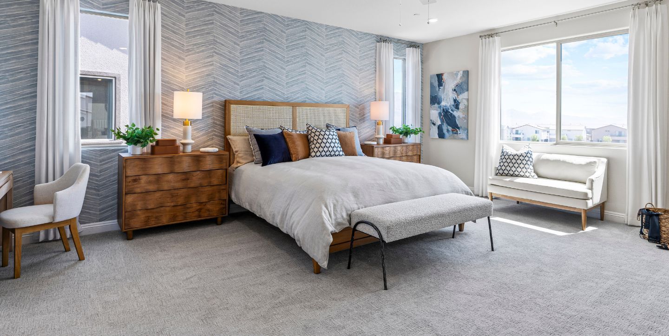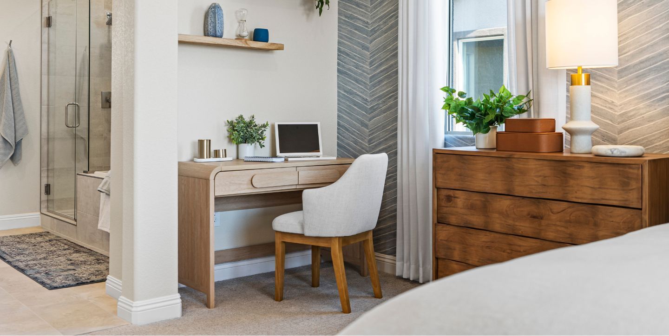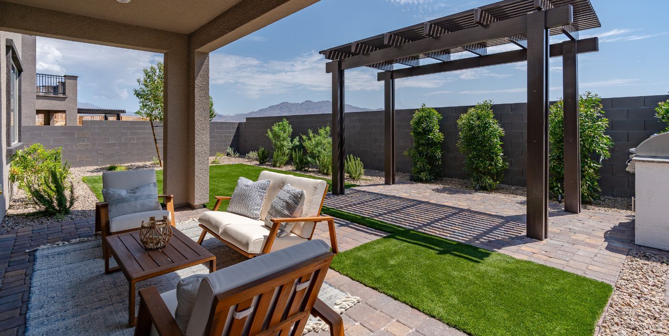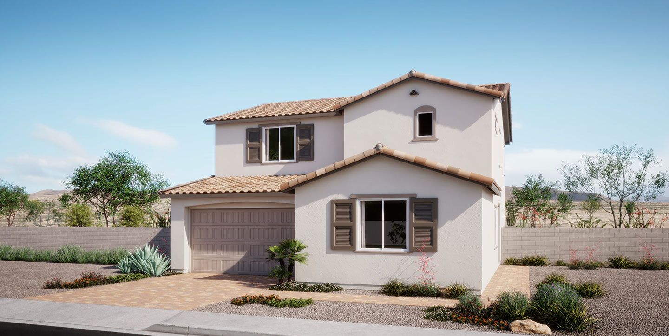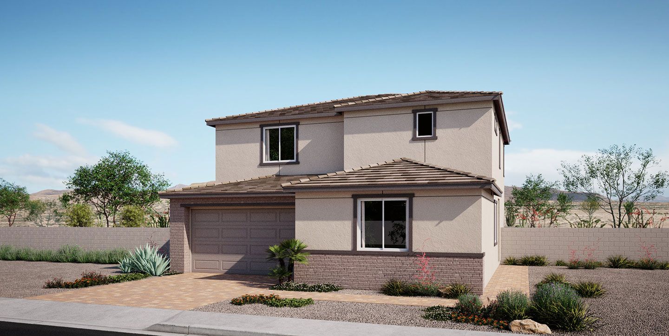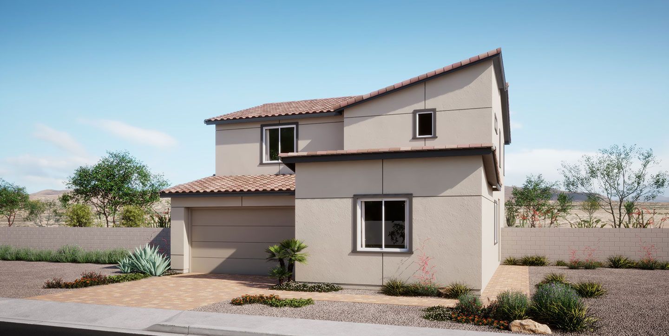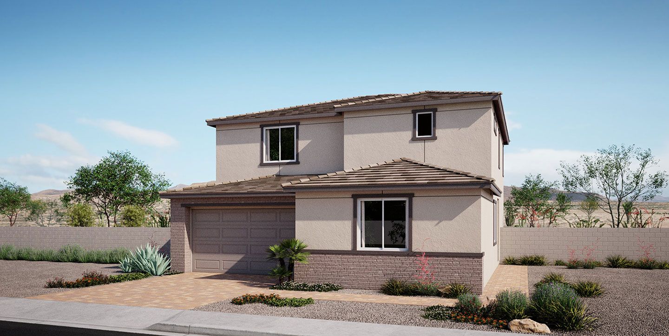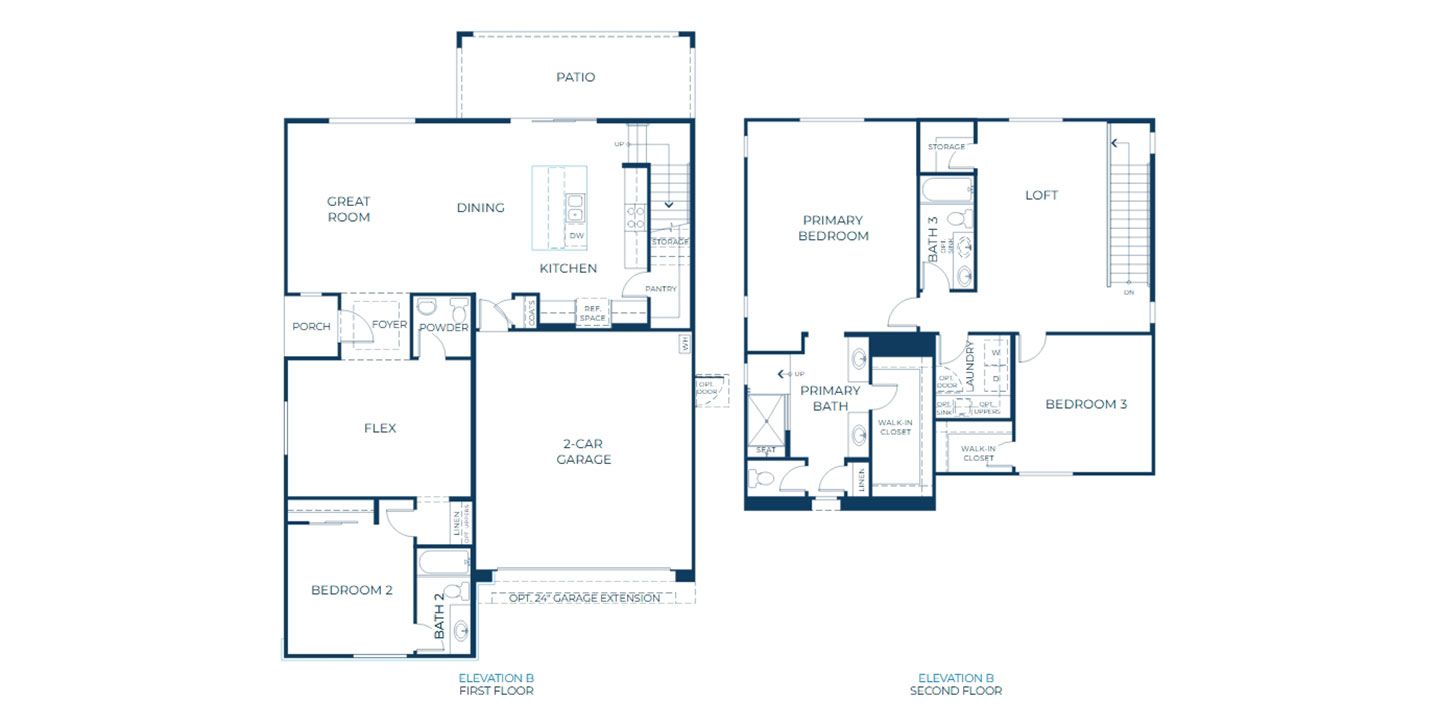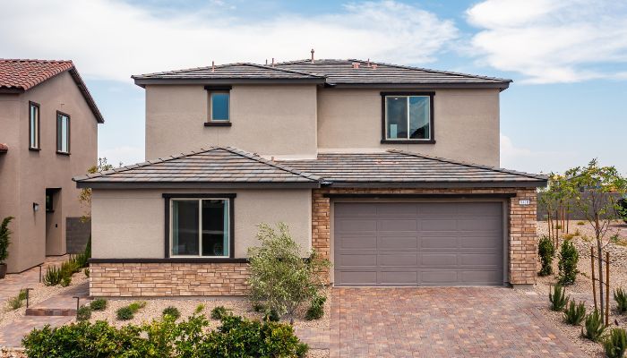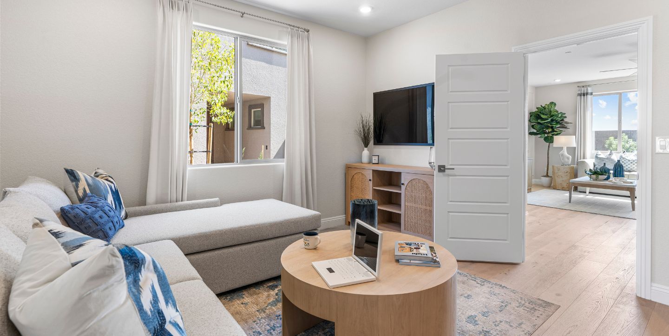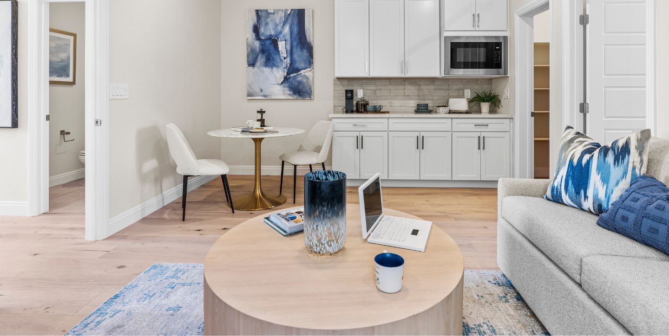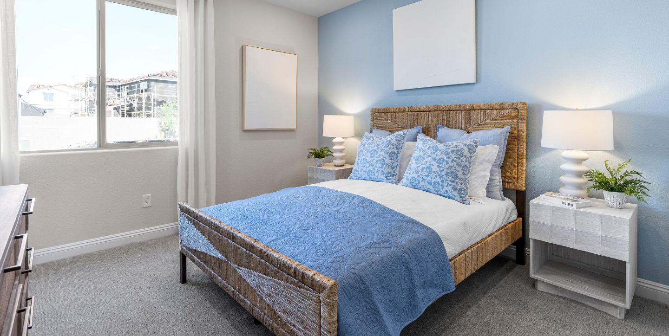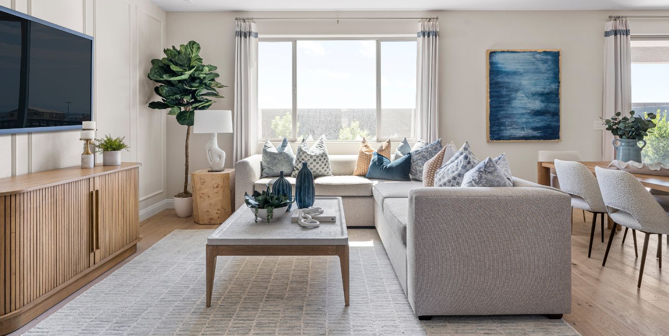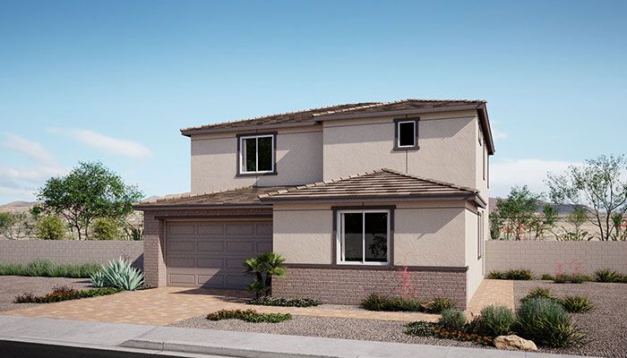Related Properties in This Community
| Name | Specs | Price |
|---|---|---|
 Nova Plan 4
Nova Plan 4
|
$561,490 | |
 Leo Plan 7
Leo Plan 7
|
$633,751 | |
 Altair Plan 6
Altair Plan 6
|
$551,490 | |
| Name | Specs | Price |
Atlas Plan 5
Price from: $541,490Please call us for updated information!
YOU'VE GOT QUESTIONS?
REWOW () CAN HELP
Home Info of Atlas Plan 5
Step inside the Atlas! This floorplan boasts a thoughtful layout with ample space for both living and entertaining. The main floor welcomes you with an open-concept design, featuring a modern kitchen, dining area, and spacious living room. Adjacent to the living area is a flex space that can be customized to suit your needs. Upstairs, you'll find three bedrooms, each with its own ensuite bathroom for ultimate privacy and convenience. The primary suite includes a luxurious bathroom and a walk-in closet. Additionally, there's a loft area perfect for a cozy family room or entertainment space. Need some additional bedroom space? The option for a fourth bedroom and bathroom provides versatility for growing families or accommodating guests. The two-car garage offers plenty of storage space, with the option for an extension if needed. What sets this plan apart is the option for a home plus space, providing even more flexibility for your lifestyle. Whether you need a separate guest suite, a rental unit, or a dedicated workspace, this additional space can be tailored to your specific needs. The Atlas is calling!
Home Highlights for Atlas Plan 5
Information last updated on July 21, 2025
- Price: $541,490
- 2488 Square Feet
- Status: Plan
- 3 Bedrooms
- 2 Garages
- Zip: 89143
- 3.5 Bathrooms
- 2 Stories
Community Info
Lyra 1 is a 56-lot collection within the gated community within our master-planned community at Sunstone. It?s perfect for the modern family who wants to make the most of everything the Las Vegas area has to offer?indoors and out. Spacious, open floor plans ranging from 2,400 to 2,700 square feet are designed to create seamless transitions from indoors to out, and flexible to evolve with your family?s needs. Personalize your home with a front porch or covered patio, oversized kitchen or pantry, a reading nook for the kids, a loft or bonus room?and even options specifically designed for life with pets. Plus, these homes are Zero Energy Ready, meaning they?re built to accommodate solutions we offer that can keep you up and running when the grid goes down or during a natural disaster. Step outside and there?s a pump track, and nearby parks and trail systems for walking, hiking, and biking. Enjoy easy access to schools, shopping and dining, a wide variety of entertainment, and more outdoor adventures than you can imagine (including Mt. Charleston, just a few miles away).
Actual schools may vary. Contact the builder for more information.
Amenities
-
Local Area Amenities
- Local Parks
- Trail Network
- Master Plan Community
Area Schools
-
Clark County School District
- Ralph Cadwallader Middle School
- Arbor View High School
Actual schools may vary. Contact the builder for more information.
