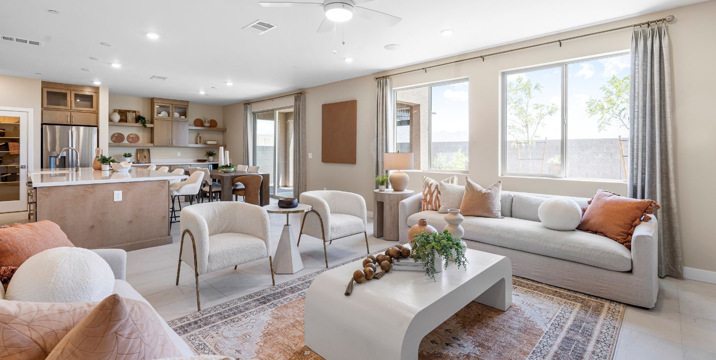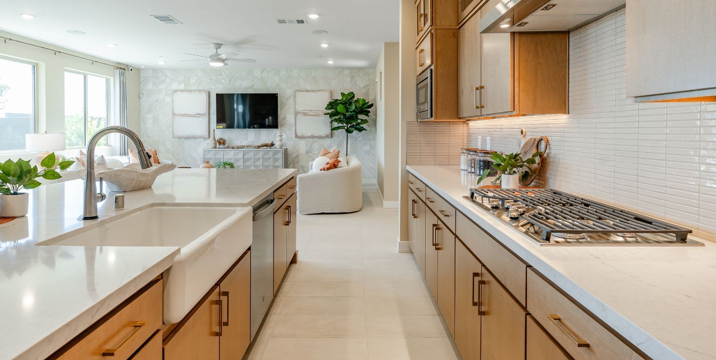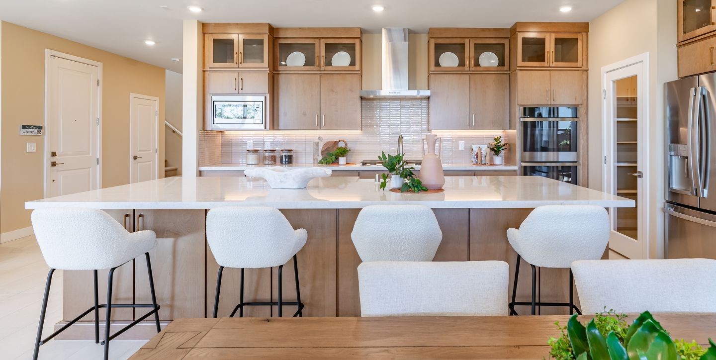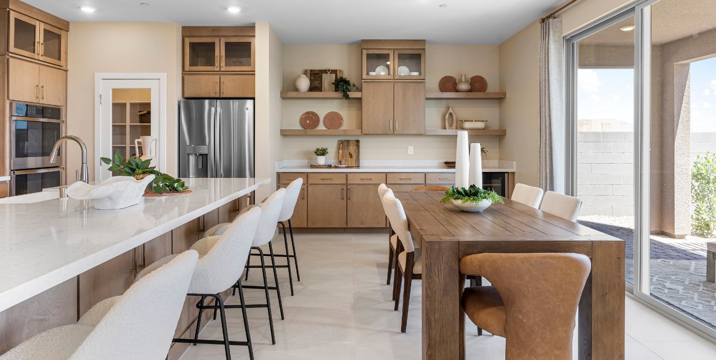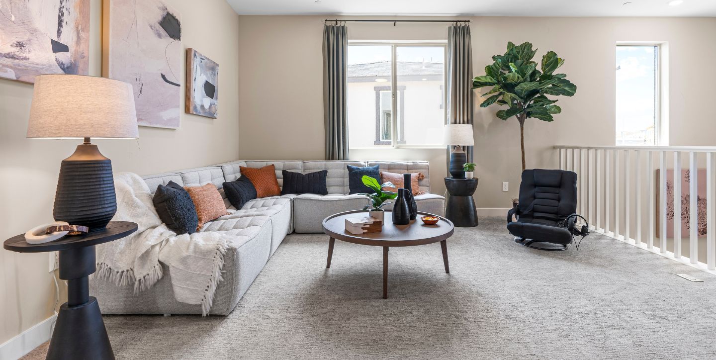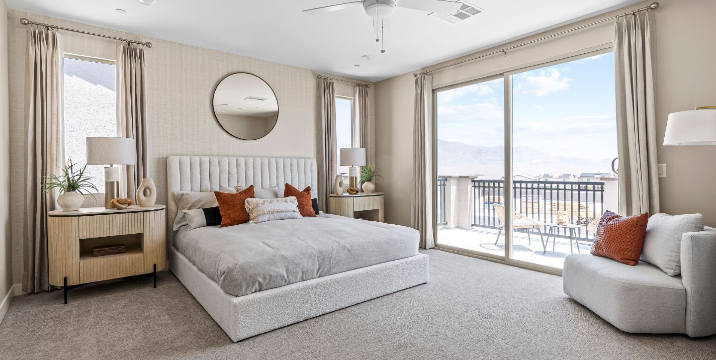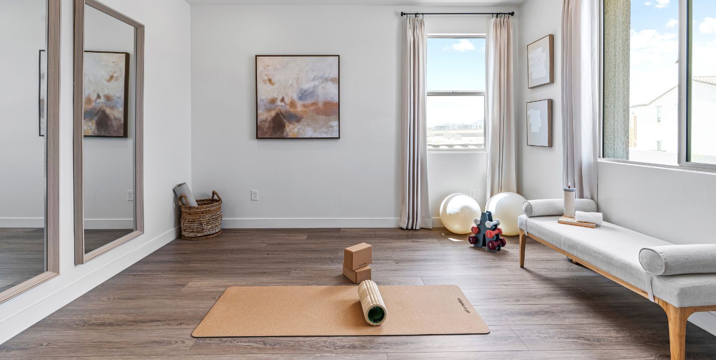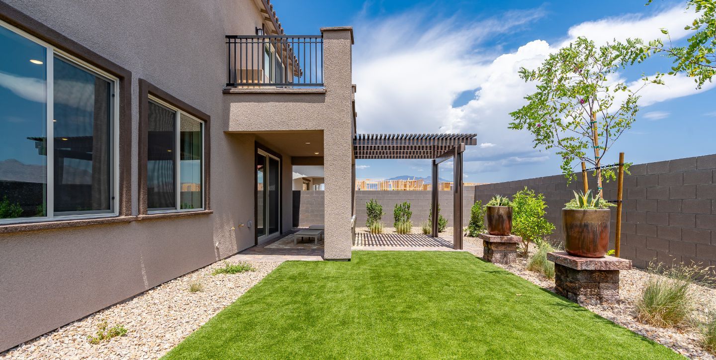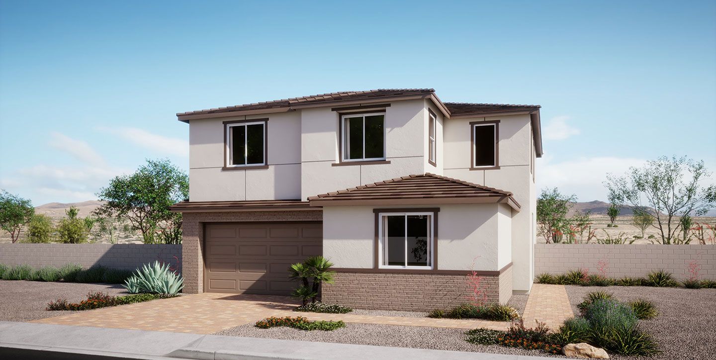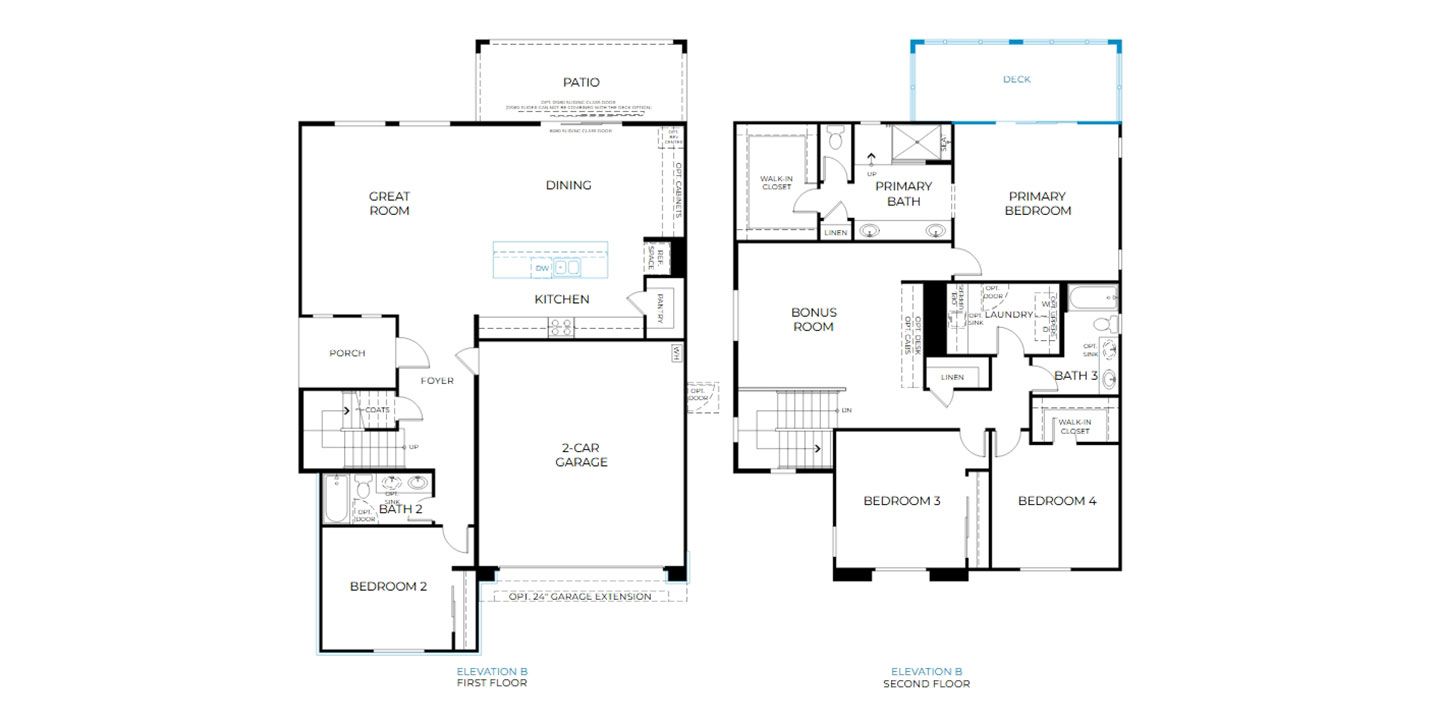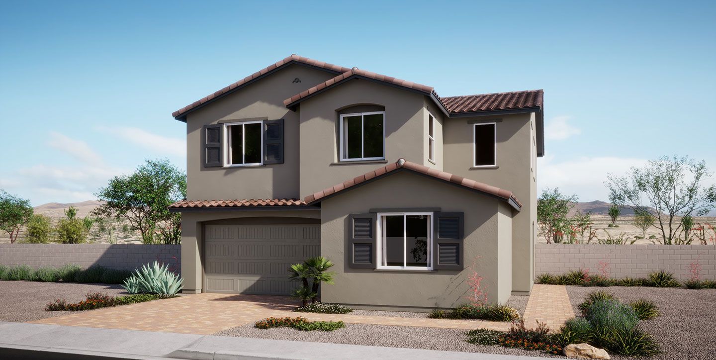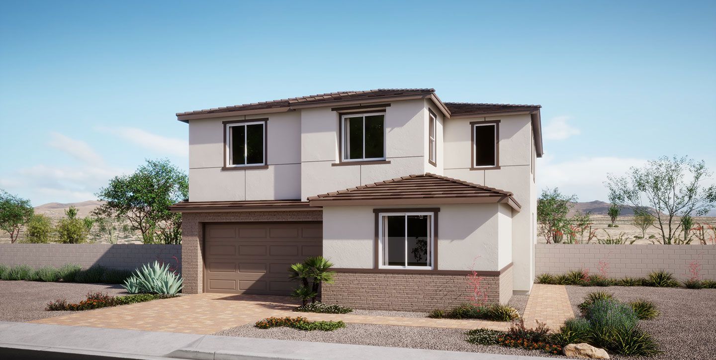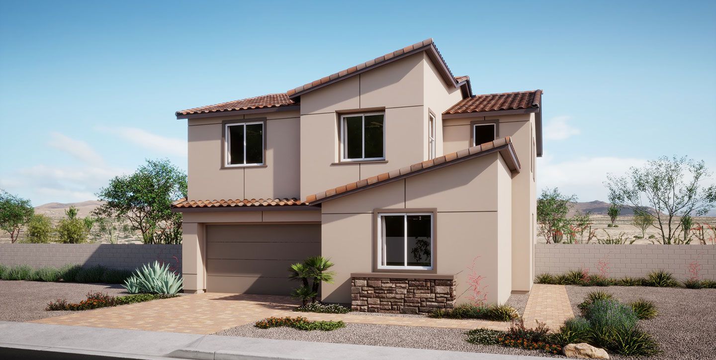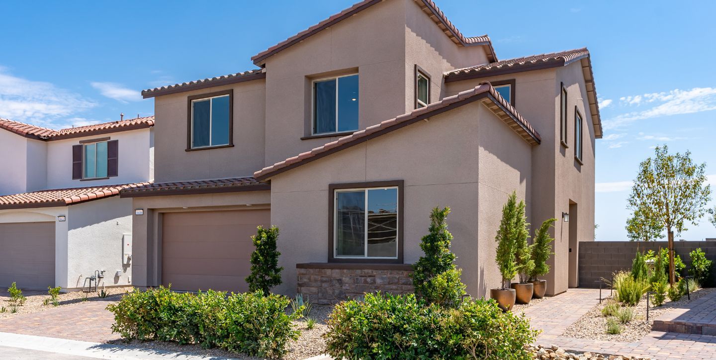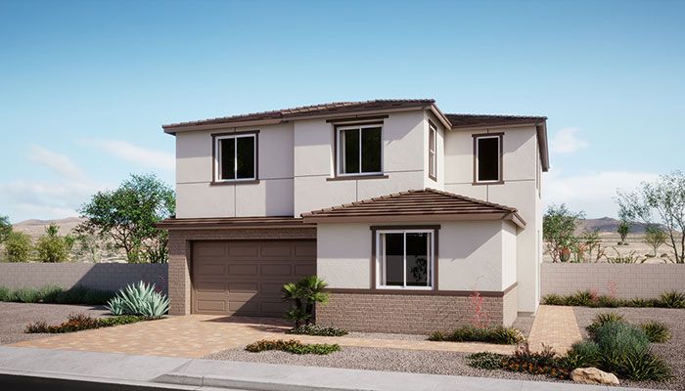Related Properties in This Community
| Name | Specs | Price |
|---|---|---|
 Nova Plan 4
Nova Plan 4
|
$561,490 | |
 Atlas Plan 5
Atlas Plan 5
|
$541,490 | |
 Altair Plan 6
Altair Plan 6
|
$551,490 | |
| Name | Specs | Price |
Leo Plan 7
Price from: $633,751Please call us for updated information!
YOU'VE GOT QUESTIONS?
REWOW () CAN HELP
Home Info of Leo Plan 7
Late mornings here tend to start slowly?coffee brewed in the kitchen while sunlight filters in across the deluxe island, casting long shadows on the countertops. The sliding door stays open just enough to let in the breeze, connecting the indoor energy of breakfast chatter to the quiet calm of the covered patio. Down the hall, a guest bedroom offers privacy for visiting family or space for a quiet home office. This first floor lives like a favorite rhythm?everything flowing, nothing forced. Upstairs, the loft has become the household?s unofficial HQ. It's where homework happens, weekend movies roll, and the occasional board game gets a little too competitive. The primary suite offers a moment of calm at the end of it all, with a spa-like bath that feels more retreat than routine. Life in Sunstone offers the perfect blend of space and connection?room to grow, to gather, and to slow down when it matters most. Come take a walk through and imagine what life might look like here.
Home Highlights for Leo Plan 7
Information last updated on July 20, 2025
- Price: $633,751
- 2752 Square Feet
- Status: Under Construction
- 4 Bedrooms
- 2 Garages
- Zip: 89143
- 3 Bathrooms
- 2 Stories
Community Info
Lyra 1 is a 56-lot collection within the gated community within our master-planned community at Sunstone. It?s perfect for the modern family who wants to make the most of everything the Las Vegas area has to offer?indoors and out. Spacious, open floor plans ranging from 2,400 to 2,700 square feet are designed to create seamless transitions from indoors to out, and flexible to evolve with your family?s needs. Personalize your home with a front porch or covered patio, oversized kitchen or pantry, a reading nook for the kids, a loft or bonus room?and even options specifically designed for life with pets. Plus, these homes are Zero Energy Ready, meaning they?re built to accommodate solutions we offer that can keep you up and running when the grid goes down or during a natural disaster. Step outside and there?s a pump track, and nearby parks and trail systems for walking, hiking, and biking. Enjoy easy access to schools, shopping and dining, a wide variety of entertainment, and more outdoor adventures than you can imagine (including Mt. Charleston, just a few miles away).
Actual schools may vary. Contact the builder for more information.
Amenities
-
Local Area Amenities
- Local Parks
- Trail Network
- Master Plan Community
Area Schools
-
Clark County School District
- Ralph Cadwallader Middle School
- Arbor View High School
Actual schools may vary. Contact the builder for more information.
