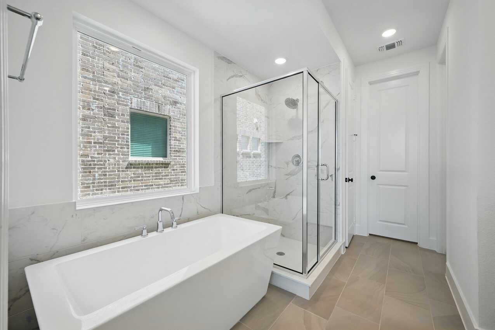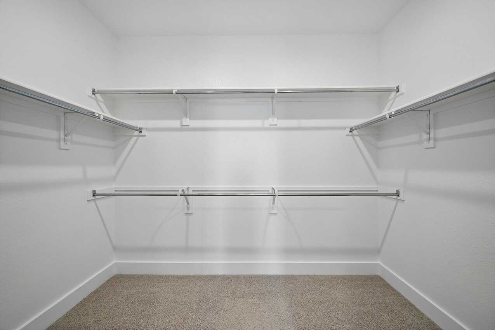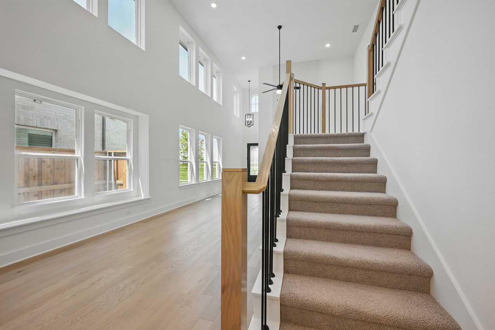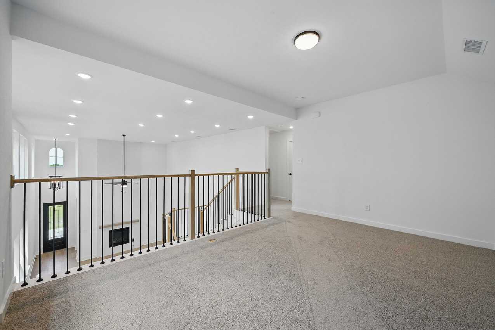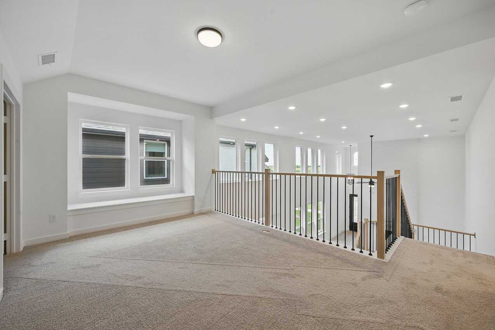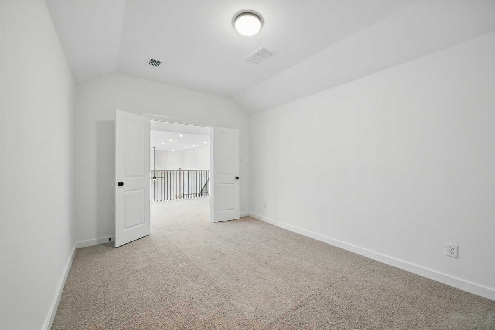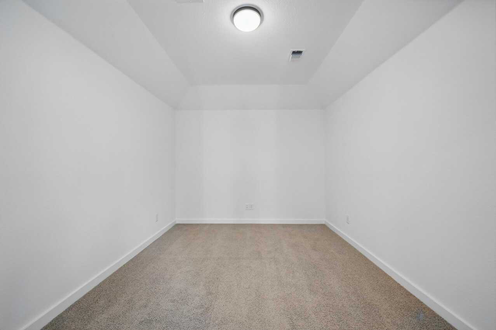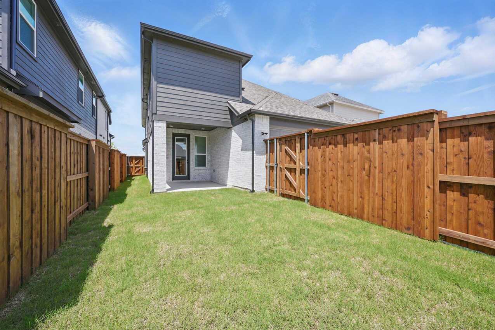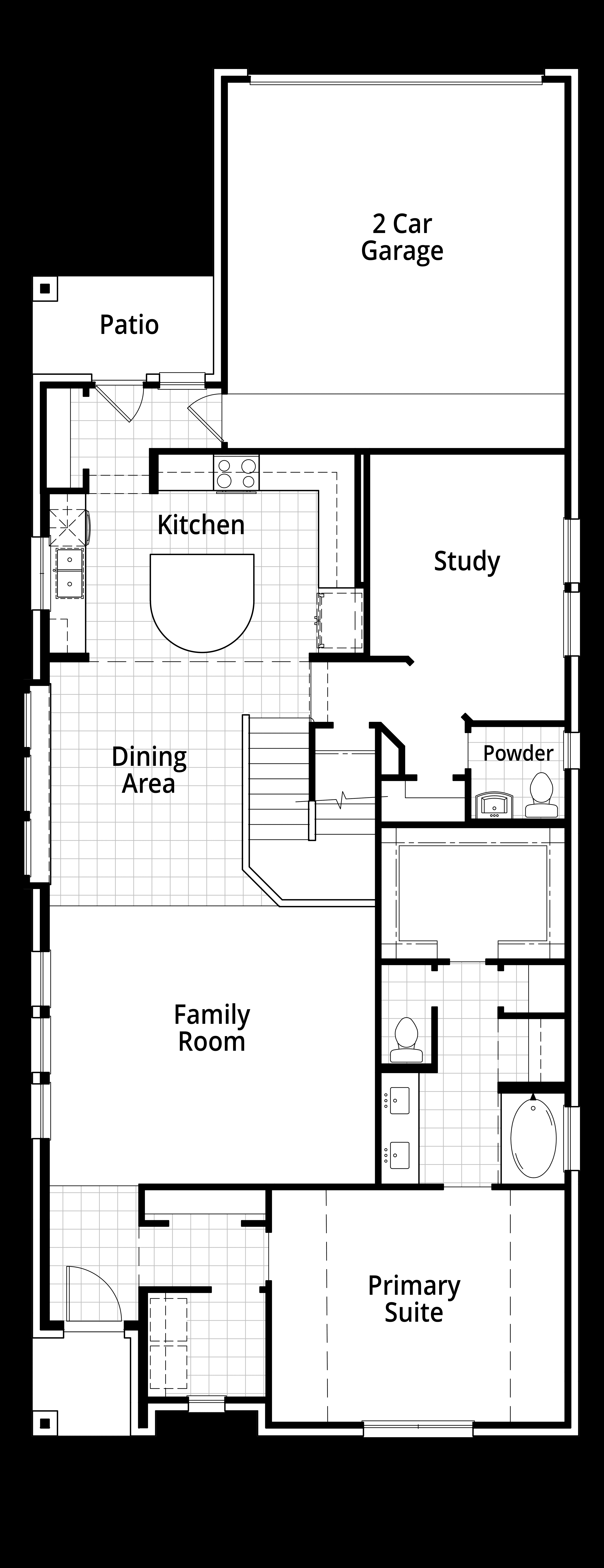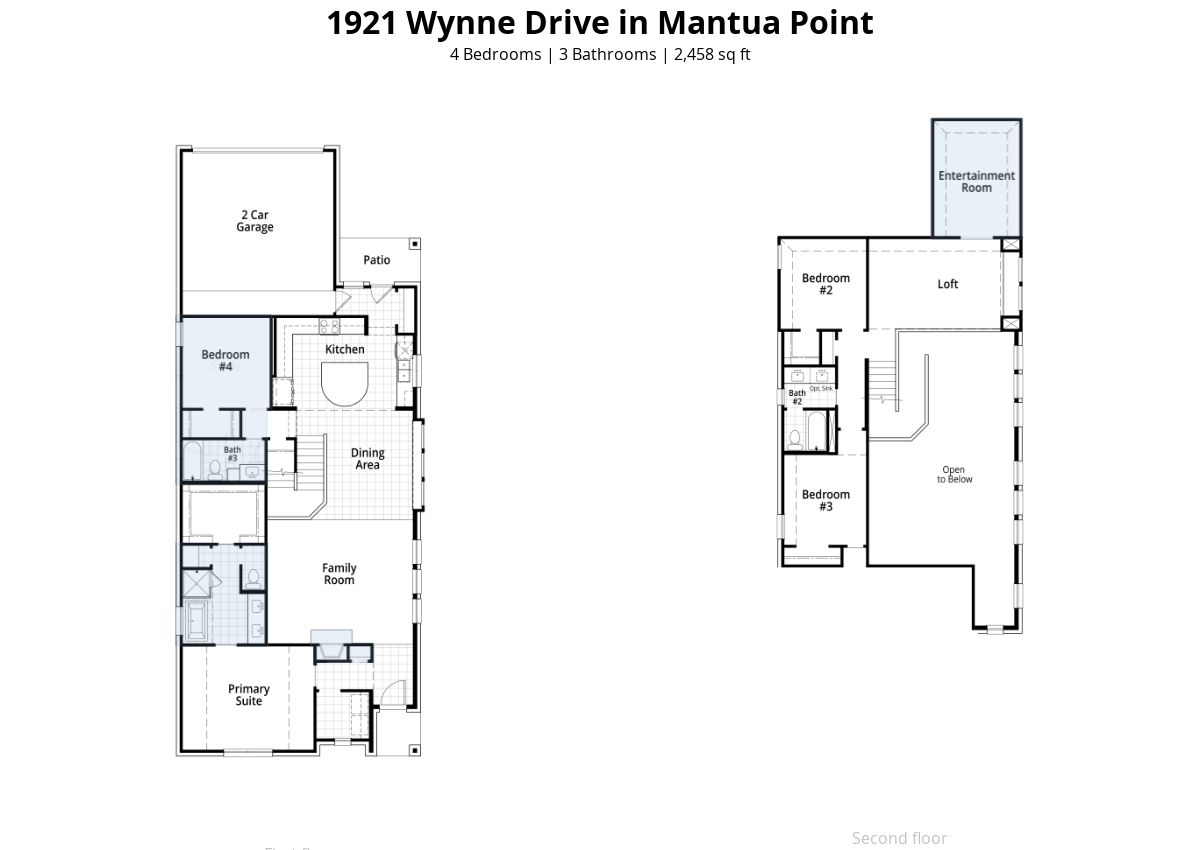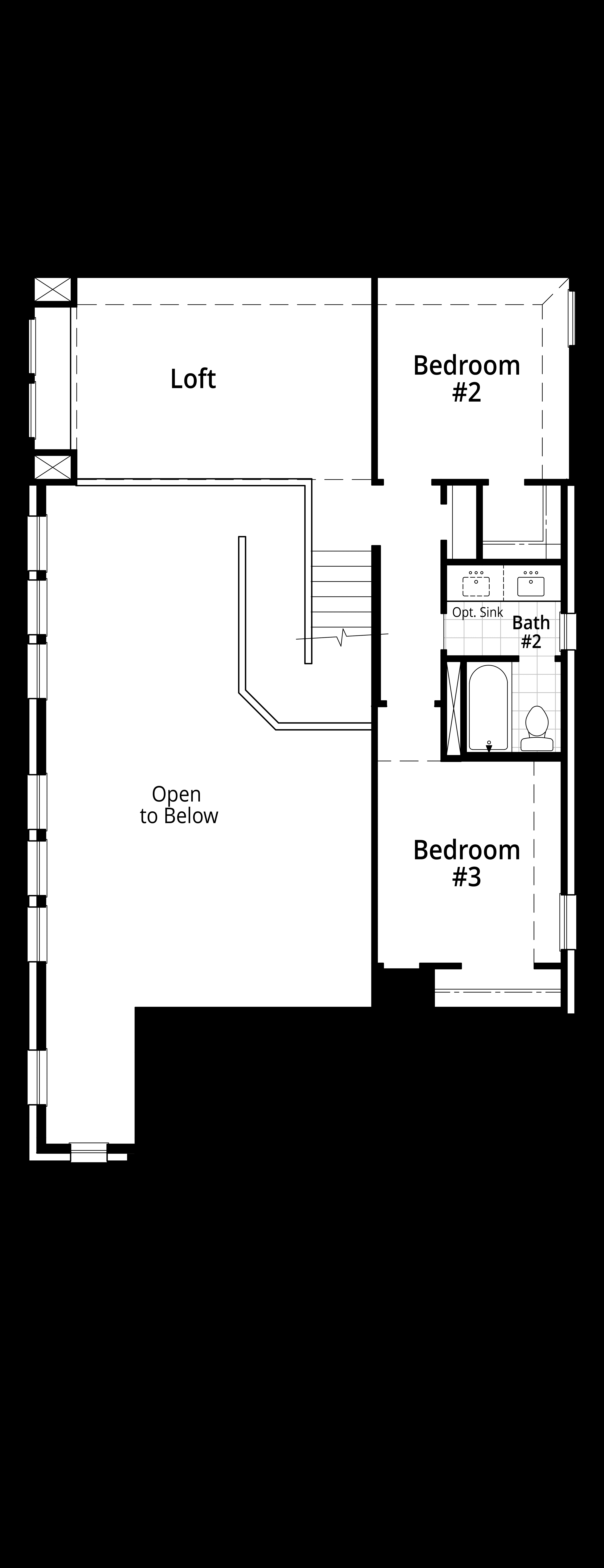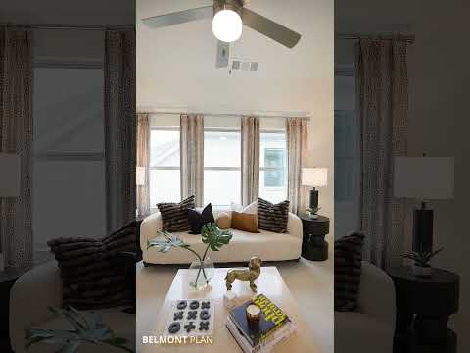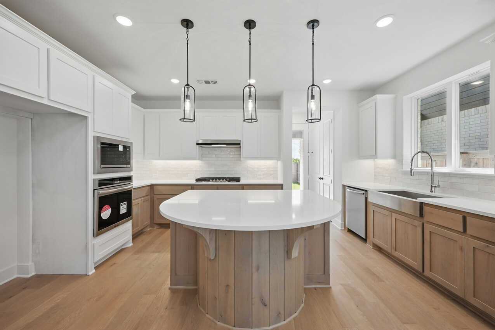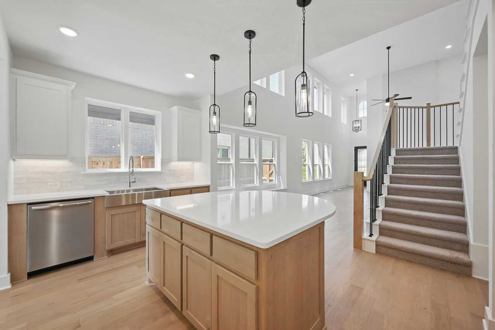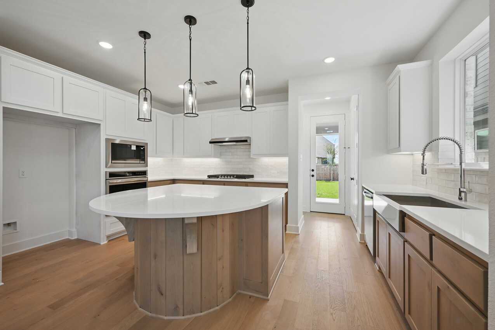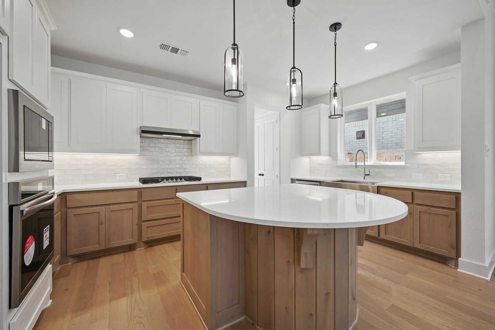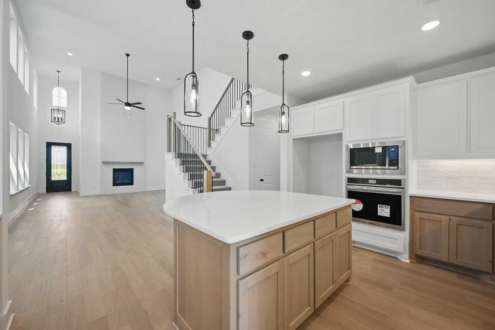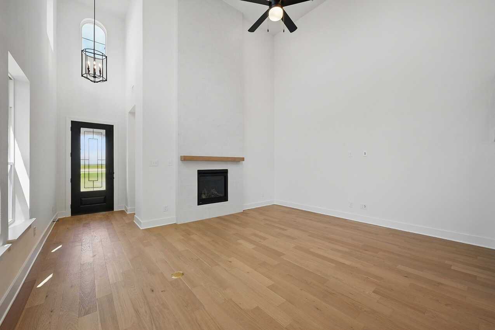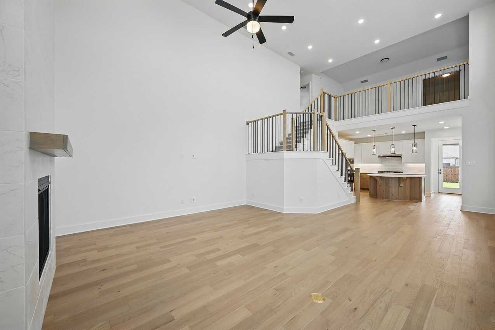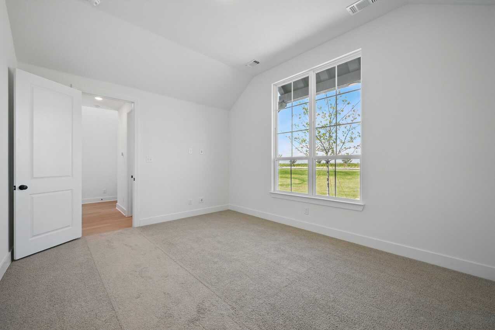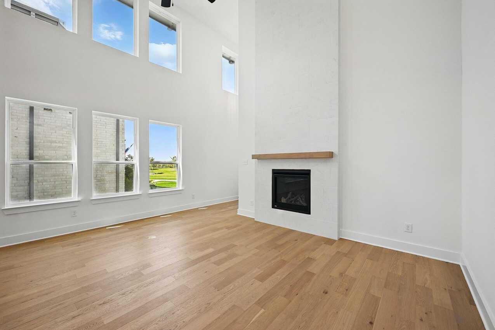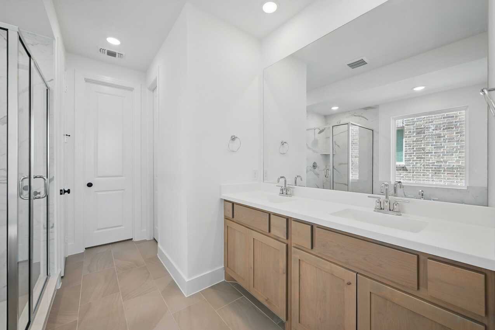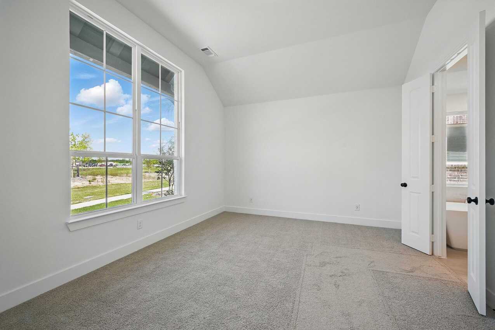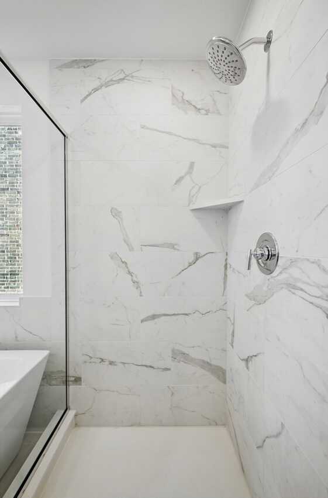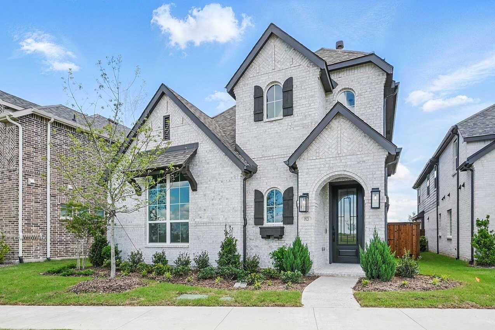Related Properties in This Community
| Name | Specs | Price |
|---|---|---|
 Plan Belmont
Plan Belmont
|
$469,850 | |
 Plan Warrenton
Plan Warrenton
|
$455,990 | |
 Plan Merrivale
Plan Merrivale
|
$449,990 | |
 Plan Lynnwood
Plan Lynnwood
|
$453,990 | |
 Plan Kimberley
Plan Kimberley
|
$440,990 | |
 Plan Greyton
Plan Greyton
|
$389,990 | |
 Plan Devon
Plan Devon
|
$395,990 | |
 Plan Dawson
Plan Dawson
|
$398,990 | |
| Name | Specs | Price |
Plan London
Price from: $459,990Please call us for updated information!
YOU'VE GOT QUESTIONS?
REWOW () CAN HELP
Home Info of Plan London
This stylish two-story home offers a smart layout designed for both comfort and functionality. Step inside and be greeted by a welcoming open-concept family room, dining area and kitchen with additional seating, creating a seamless flow that's perfect for everyday living and entertaining. The primary suite, located on the main level provides a tranquil retreat complete with a walk-in closet, and en-suite bath. Work from the comfort of your own home in this spacious study, tucked away for privacy. A powder bath is conveniently placed for guests nearby, and the covered patio extends your living space outdoors. The 2-car garage is easily accessible from a nearby hallway that offers additional storage space. The second floor includes a large loft, two secondary bedrooms and a large full bath. This design blends flexibility, elegance, and practicality, making it a standout choice for modern families.
Home Highlights for Plan London
Information last updated on June 13, 2025
- Price: $459,990
- 2298 Square Feet
- Status: Plan
- 3 Bedrooms
- 2 Garages
- Zip: 75495
- 2.5 Bathrooms
- 2 Stories
Living area included
- Dining Room
- Living Room
Plan Amenities included
- Primary Bedroom Downstairs
Community Info
Located ten miles north of McKinney, Mantua Point is a nearly 3,000-acre master-planned community located in Van Alstyne. The community features vast parks, 274 acres of lakes and creeks, 25 miles of hiking and biking trails, an amenity center, as well as a resort-style pool and splash pad. The community is zoned for award-winning Van Alstyne schools! With extensive amenities and 380 acres of open space, Mantua Point is the perfect place to call home.
Actual schools may vary. Contact the builder for more information.
Area Schools
-
Van Alstyne Independent School District
- Van Alstyne High School
Actual schools may vary. Contact the builder for more information.
Testimonials
"My husband and I have built several homes over the years, and this has been the least complicated process of any of them - especially taking into consideration this home is the biggest and had more detail done than the previous ones. We have been in this house for almost three years, and it has stood the test of time and severe weather."
BG and PG, Homeowners in Austin, TX
7/26/2017
