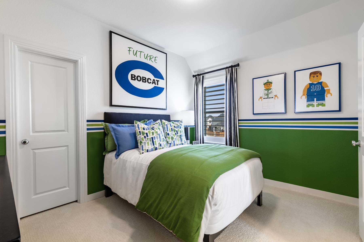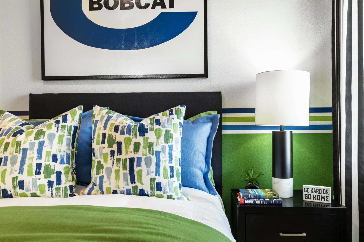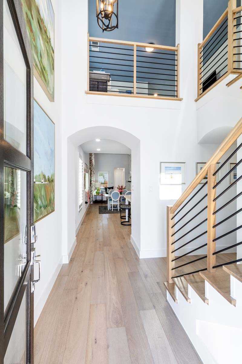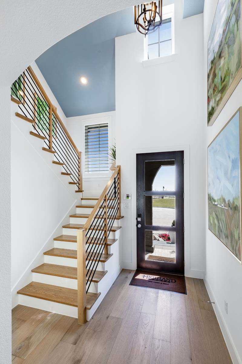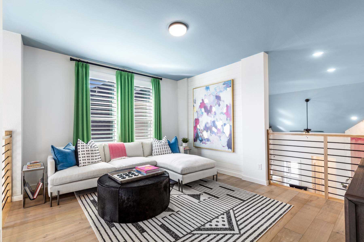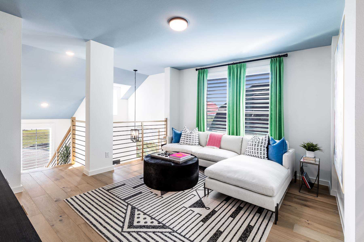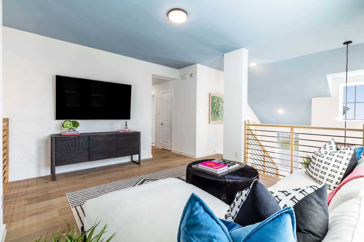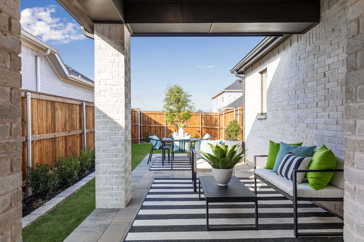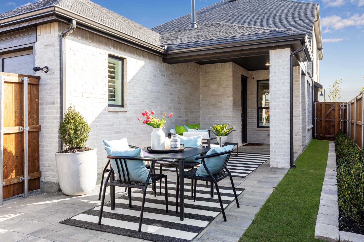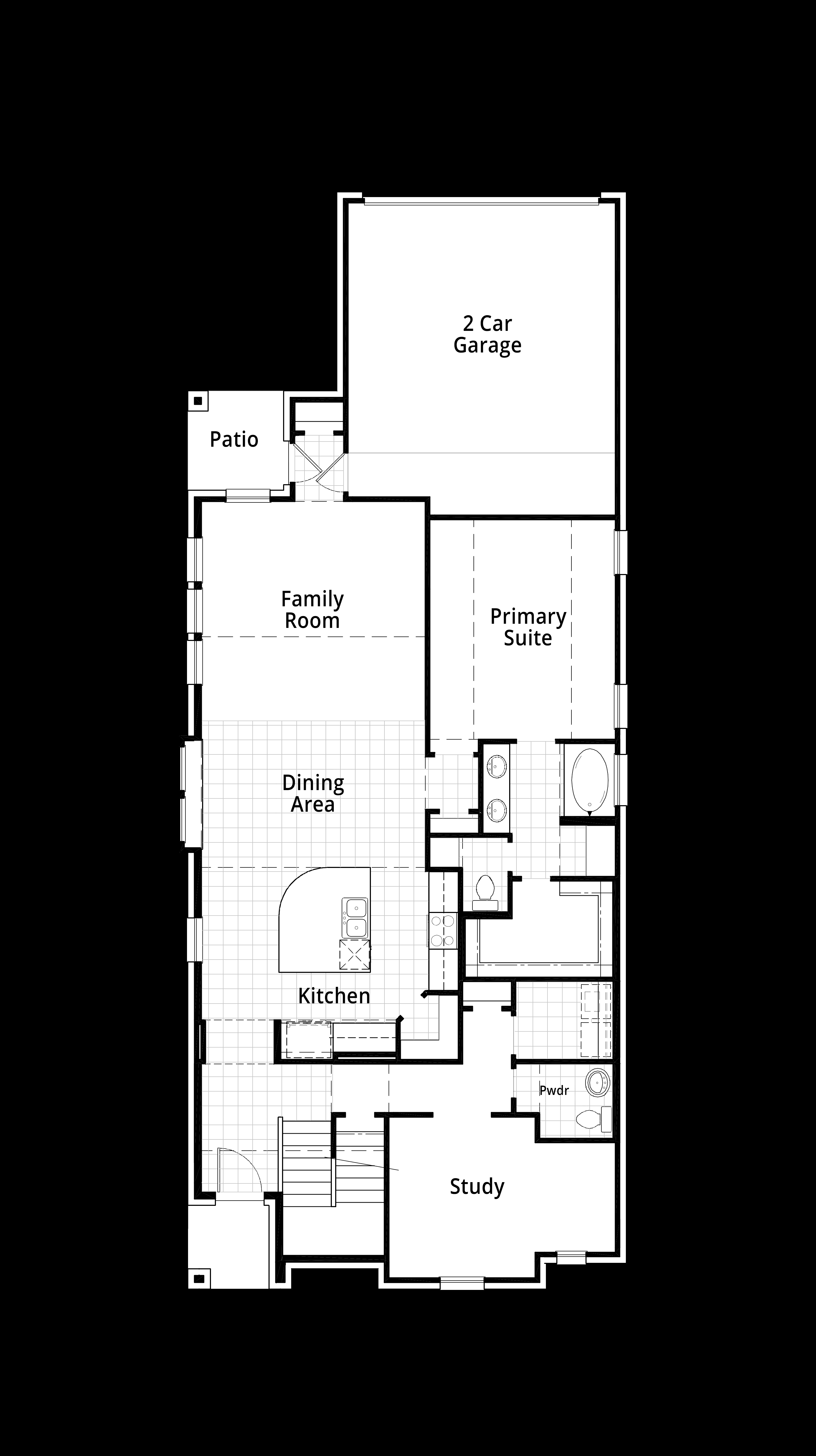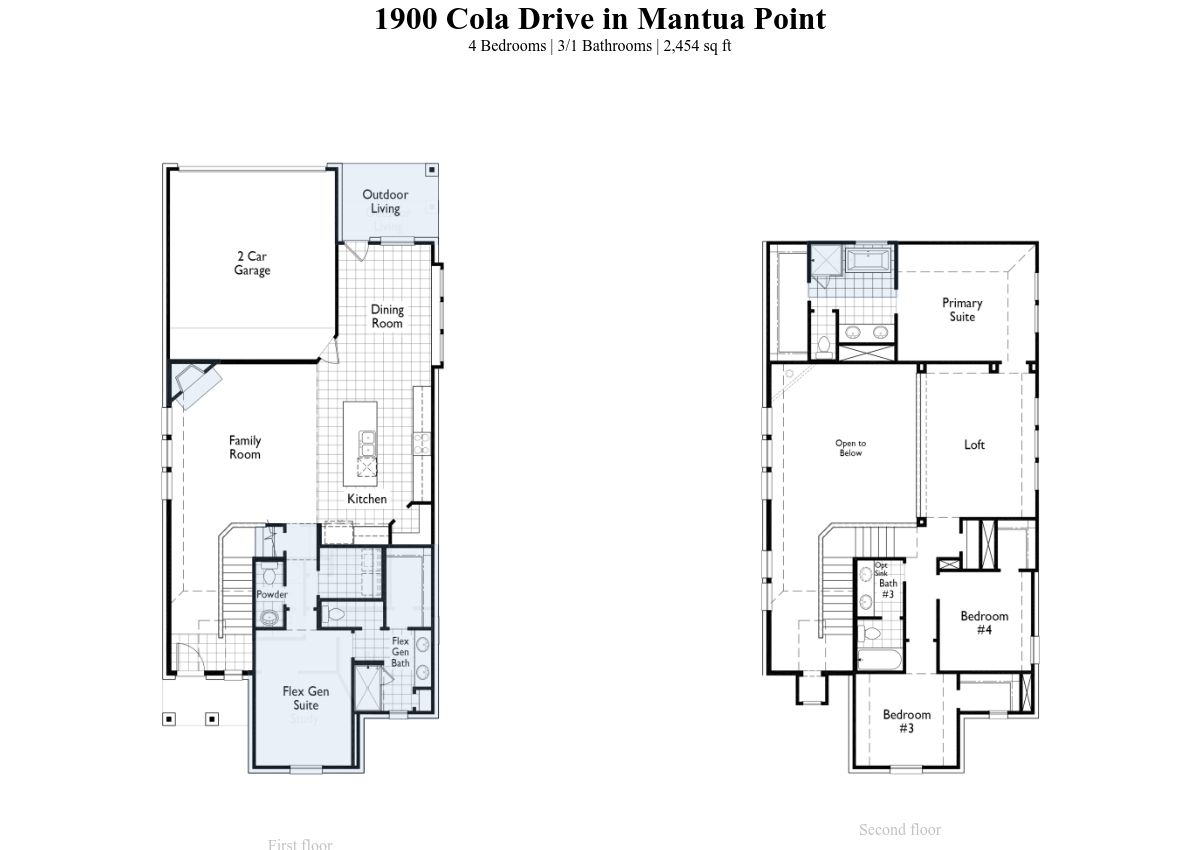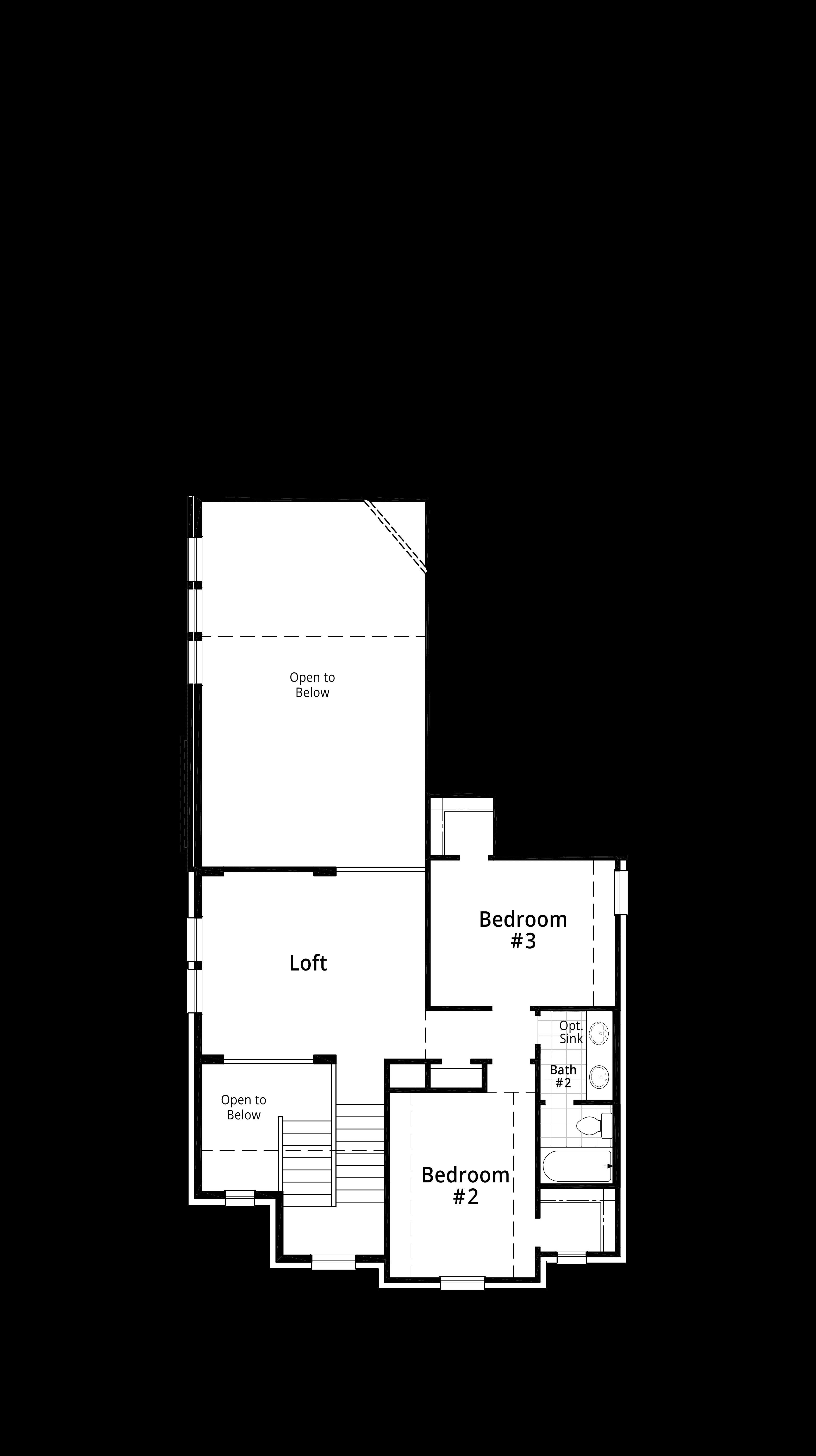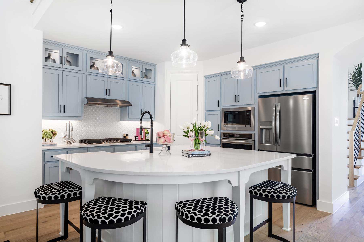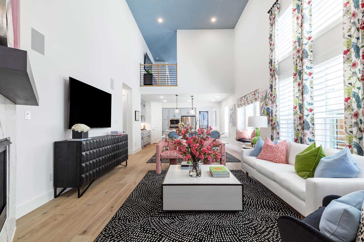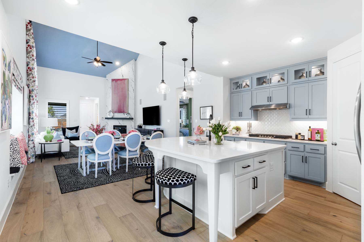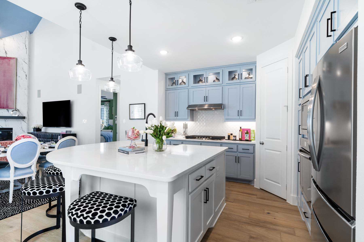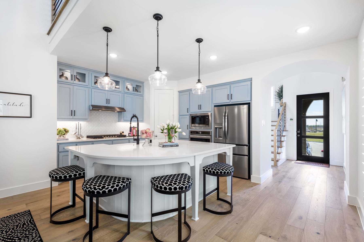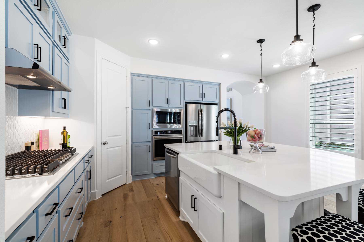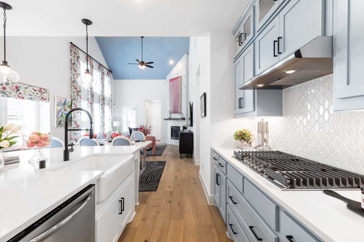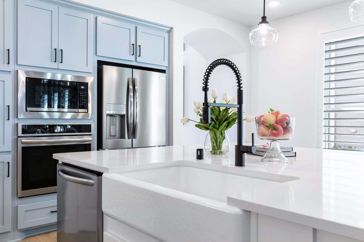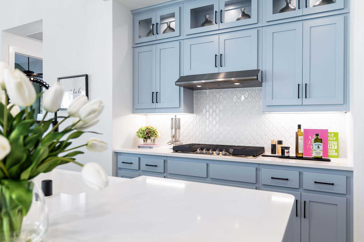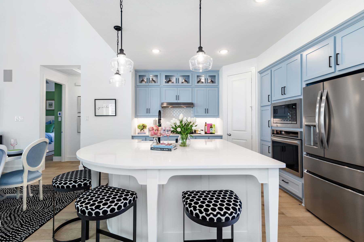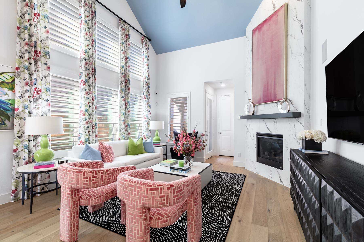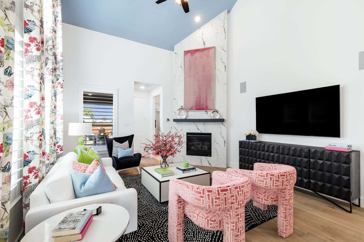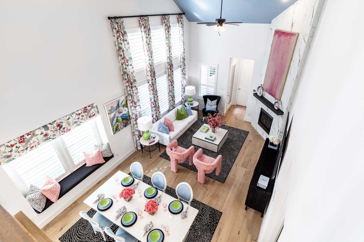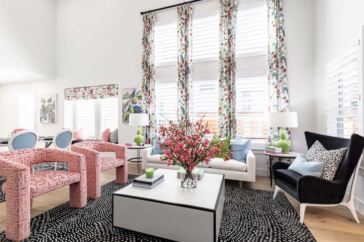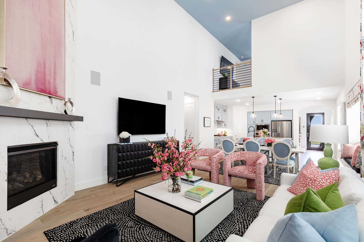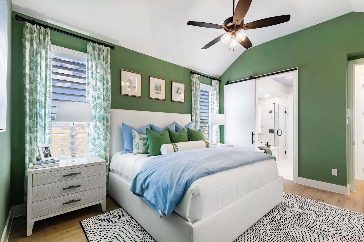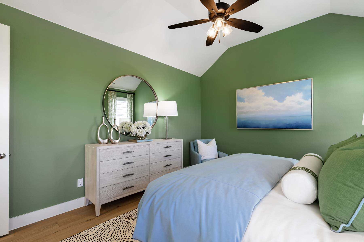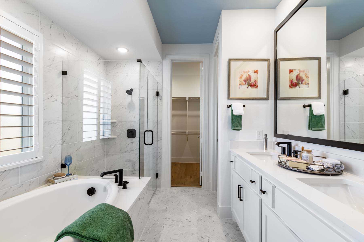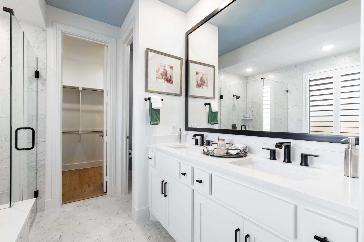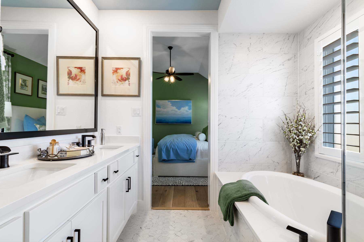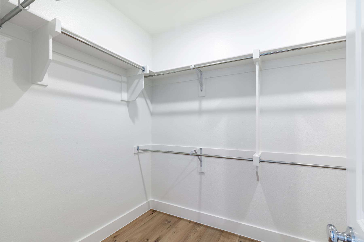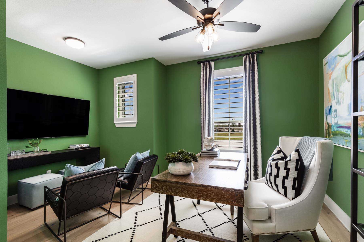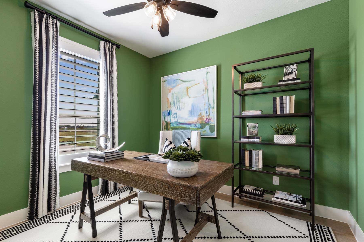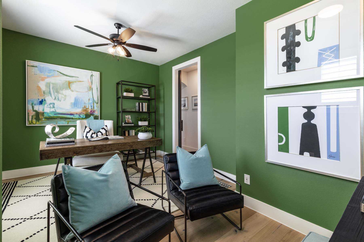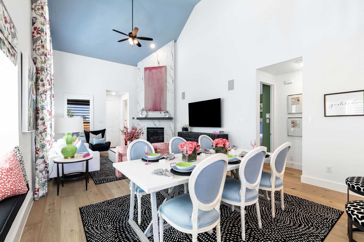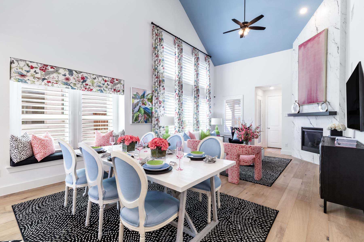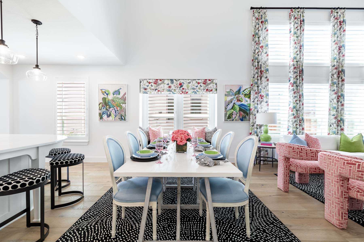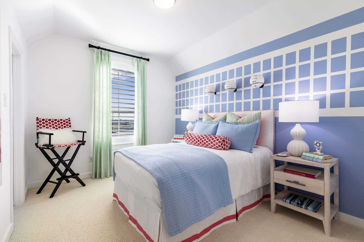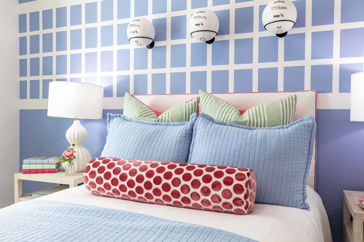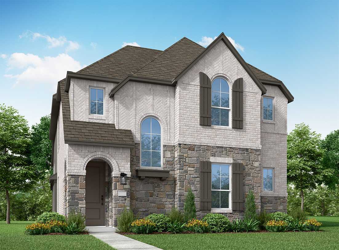Related Properties in This Community
| Name | Specs | Price |
|---|---|---|
 Plan Belmont
Plan Belmont
|
$469,850 | |
 Plan Warrenton
Plan Warrenton
|
$455,990 | |
 Plan Merrivale
Plan Merrivale
|
$449,990 | |
 Plan London
Plan London
|
$459,990 | |
 Plan Kimberley
Plan Kimberley
|
$440,990 | |
 Plan Greyton
Plan Greyton
|
$389,990 | |
 Plan Devon
Plan Devon
|
$395,990 | |
 Plan Dawson
Plan Dawson
|
$398,990 | |
| Name | Specs | Price |
Plan Lynnwood
Price from: $453,990Please call us for updated information!
YOU'VE GOT QUESTIONS?
REWOW () CAN HELP
Home Info of Plan Lynnwood
This spacious two-story floor plan is perfect for modern family living. The main floor features an open-concept kitchen with a central island, seamlessly connecting to the dining area and family room, which opens to a cozy patio for outdoor enjoyment. The primary suite, located at the front of the home, offers a luxurious retreat with an ensuite bathroom. A study provides a quiet space for work or reading, and a convenient powder room is nearby. The two-car garage offers ample storage and parking. Upstairs, you'll find a large game room, perfect for entertainment, along with bedrooms two and three, which share access to a full bathroom. The open-to-below design enhances the sense of space and connection throughout the home, making it ideal for family gatherings and relaxation.
Home Highlights for Plan Lynnwood
Information last updated on June 13, 2025
- Price: $453,990
- 2273 Square Feet
- Status: Plan
- 3 Bedrooms
- 2 Garages
- Zip: 75495
- 2.5 Bathrooms
- 2 Stories
Living area included
- Dining Room
- Living Room
Plan Amenities included
- Primary Bedroom Downstairs
Community Info
Located ten miles north of McKinney, Mantua Point is a nearly 3,000-acre master-planned community located in Van Alstyne. The community features vast parks, 274 acres of lakes and creeks, 25 miles of hiking and biking trails, an amenity center, as well as a resort-style pool and splash pad. The community is zoned for award-winning Van Alstyne schools! With extensive amenities and 380 acres of open space, Mantua Point is the perfect place to call home.
Actual schools may vary. Contact the builder for more information.
Area Schools
-
Van Alstyne Independent School District
- Van Alstyne High School
Actual schools may vary. Contact the builder for more information.
Testimonials
"My husband and I have built several homes over the years, and this has been the least complicated process of any of them - especially taking into consideration this home is the biggest and had more detail done than the previous ones. We have been in this house for almost three years, and it has stood the test of time and severe weather."
BG and PG, Homeowners in Austin, TX
7/26/2017
