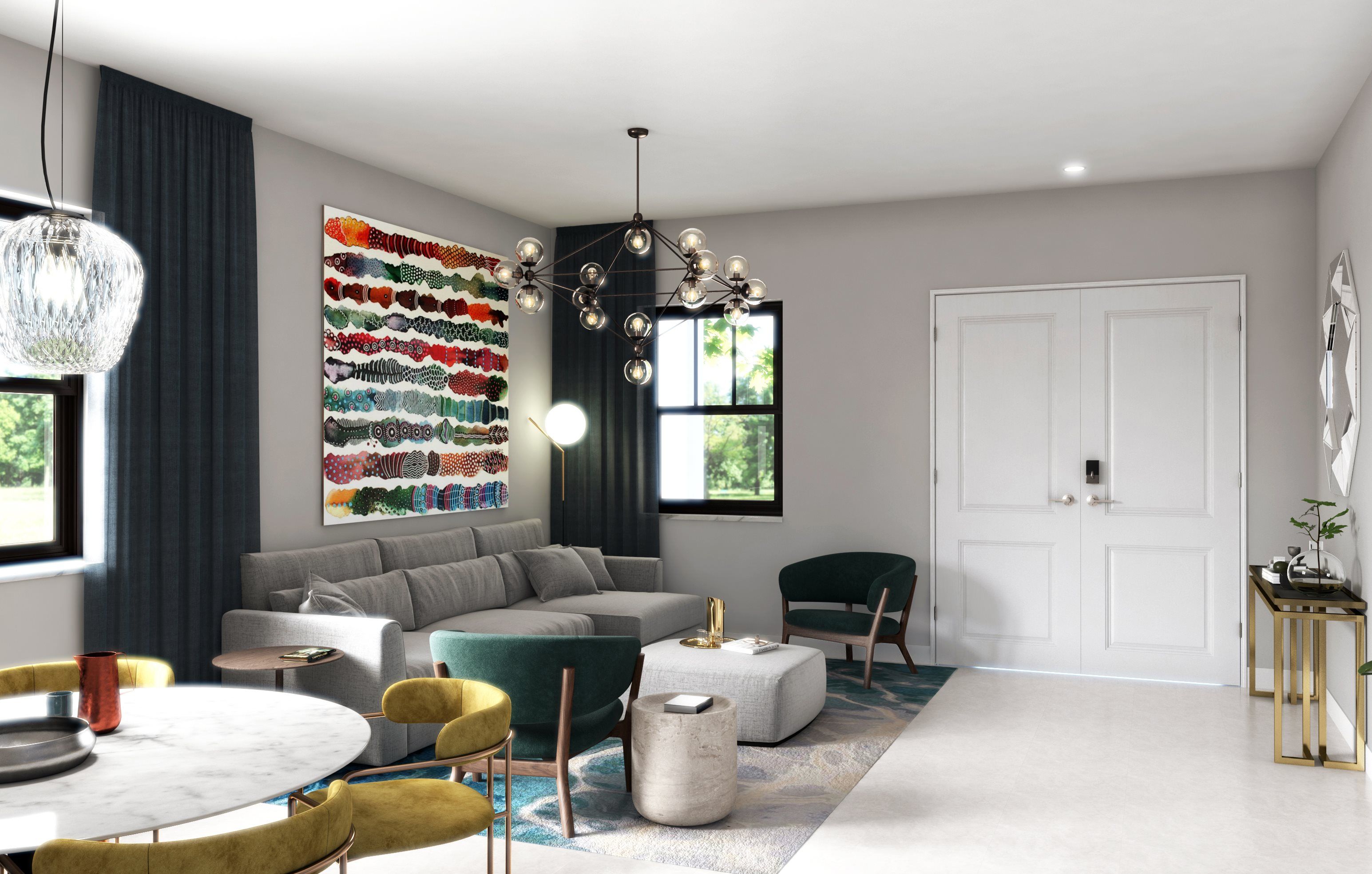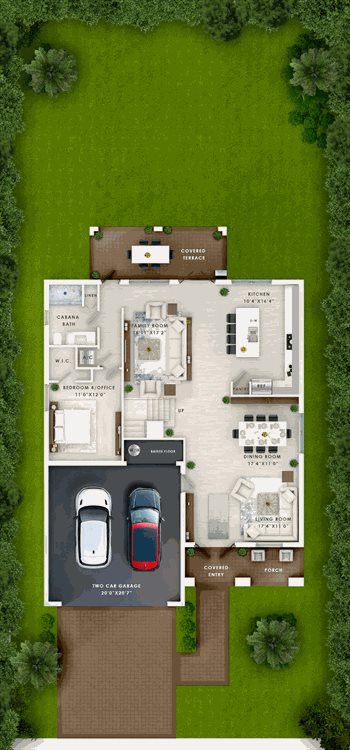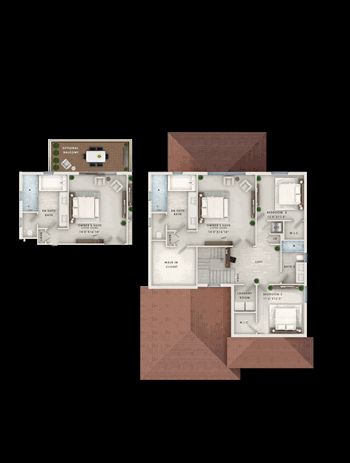Related Properties in This Community
| Name | Specs | Price |
|---|---|---|
 Plan 2708
Plan 2708
|
$259,995 | |
 Plan 2245
Plan 2245
|
$234,995 | |
 Plan 2100 Modeled
Plan 2100 Modeled
|
$224,995 | |
 Plan 1416 Modeled
Plan 1416 Modeled
|
$201,995 | |
 Plan 2527
Plan 2527
|
$252,995 | |
 Plan 2348
Plan 2348
|
$242,995 | |
 Plan 1780
Plan 1780
|
$243,185 | |
 Plan 1548
Plan 1548
|
$209,995 | |
 Plan 1377
Plan 1377
|
$199,995 | |
 Plan 1242 Modeled
Plan 1242 Modeled
|
$214,908 | |
 4308 SW 173 AVE (Costa)
4308 SW 173 AVE (Costa)
|
4 BR | 3 BA | 2 GR | 2,676 SQ FT | $1,000,065 |
 17495 SW 41 ST (Fontana)
17495 SW 41 ST (Fontana)
|
4 BR | 4 BA | 2 GR | 2,861 SQ FT | $947,290 |
 17429 SW 41 ST (Alameda)
17429 SW 41 ST (Alameda)
|
3 BR | 2.5 BA | 2 GR | 2,031 SQ FT | $866,140 |
 17365 SW 41 ST (Alameda)
17365 SW 41 ST (Alameda)
|
3 BR | 2.5 BA | 2 GR | 2,031 SQ FT | $866,140 |
 Del Prado Plan
Del Prado Plan
|
3 BR | 2.5 BA | 1 GR | 1,728 SQ FT | $458,990 |
 Frontera Plan
Frontera Plan
|
4 BR | 2.5 BA | 1 GR | 1,871 SQ FT | $476,990 |
 Elda Plan
Elda Plan
|
4 BR | 3 BA | 1 GR | 1,803 SQ FT | $477,990 |
 Cordoba Plan
Cordoba Plan
|
3 BR | 2.5 BA | 1 GR | 1,640 SQ FT | $449,990 |
 806 SE 19 Street (Cordoba)
806 SE 19 Street (Cordoba)
|
3 BR | 2.5 BA | 1 GR | 1,640 SQ FT | $464,490 |
 796 SE 19 Street (Elda)
796 SE 19 Street (Elda)
|
4 BR | 3 BA | 1 GR | 1,803 SQ FT | $501,790 |
 778 SE 19 Street (Frontera)
778 SE 19 Street (Frontera)
|
4 BR | 2.5 BA | 1 GR | 1,871 SQ FT | $495,990 |
 764 SE 19 Street (Elda)
764 SE 19 Street (Elda)
|
4 BR | 3 BA | 1 GR | 1,803 SQ FT | $499,090 |
 4416 SW 174 AVE (Santa Margarita)
4416 SW 174 AVE (Santa Margarita)
|
4 BR | 4 BA | 3 GR | 3,629 SQ FT | $747,990 |
 4383 SW 174 AVE (Fontana)
4383 SW 174 AVE (Fontana)
|
4 BR | 4 BA | 2 GR | 2,861 SQ FT | $778,990 |
 2810 ALPINE MEADOW LANE (Somerset)
2810 ALPINE MEADOW LANE (Somerset)
|
4 BR | 2.5 BA | 2 GR | 2,281 SQ FT | $397,990 |
 Inlet Plan
Inlet Plan
|
4 BR | 3.5 BA | 2 GR | 3,985 SQ FT | $809,990 |
 Harbour Plan
Harbour Plan
|
4 BR | 3.5 BA | 2 GR | 3,522 SQ FT | $795,990 |
 Gulf Plan
Gulf Plan
|
4 BR | 3.5 BA | 2 GR | 3,030 SQ FT | $765,990 |
 Fairway Plan
Fairway Plan
|
3 BR | 2.5 BA | 2 GR | 2,588 SQ FT | $709,990 |
 Washington 5124E - Executive Series Plan
Washington 5124E - Executive Series Plan
|
3 BR | 2 BA | 3 GR | 2,468 SQ FT | $485,990 |
 Roosevelt 5236E - Executive Series Plan
Roosevelt 5236E - Executive Series Plan
|
5 BR | 3 BA | 3 GR | 3,748 SQ FT | $569,990 |
 Lincoln 5130E - Executive Series Plan
Lincoln 5130E - Executive Series Plan
|
4 BR | 2.5 BA | 3 GR | 3,001 SQ FT | $519,990 |
 Kennedy 5240E - Executive Series Plan
Kennedy 5240E - Executive Series Plan
|
5 BR | 4.5 BA | 3 GR | 4,086 SQ FT | $604,990 |
 Jefferson 5126E Executive Series Plan
Jefferson 5126E Executive Series Plan
|
3 BR | 2.5 BA | 3 GR | 2,610 SQ FT | $499,990 |
 828 Nicosia Court (Roosevelt 5236E - Executive Series)
828 Nicosia Court (Roosevelt 5236E - Executive Series)
|
5 BR | 4 BA | 3 GR | 3,748 SQ FT | $667,923 |
 Somerset Plan
Somerset Plan
|
3 BR | 2.5 BA | 2 GR | 2,281 SQ FT | $380,990 |
 Covington Plan
Covington Plan
|
3 BR | 2.5 BA | 2 GR | 1,923 SQ FT | $352,990 |
 Brentwood Plan
Brentwood Plan
|
4 BR | 3 BA | 2 GR | 2,453 SQ FT | $388,990 |
 2985 CREST DRIVE (Covington)
2985 CREST DRIVE (Covington)
|
3 BR | 2.5 BA | 2 GR | 1,923 SQ FT | $353,990 |
 2923 SUMMER GREEN TRAIL (Brentwood)
2923 SUMMER GREEN TRAIL (Brentwood)
|
4 BR | 3 BA | 2 GR | 2,453 SQ FT | $398,990 |
 2907 SUMMER GREEN TRAIL (Brentwood)
2907 SUMMER GREEN TRAIL (Brentwood)
|
4 BR | 3 BA | 2 GR | 2,453 SQ FT | $384,990 |
 Costa Plan
Costa Plan
|
4 BR | 3 BA | 2 GR | 2,676 SQ FT | $900,990 |
 Santa Margarita Plan
Santa Margarita Plan
|
4 BR | 4 BA | 3 GR | 3,629 SQ FT | $952,990 |
 Plaza Plan
Plaza Plan
|
5 BR | 4.5 BA | 2 GR | 3,612 SQ FT | $967,990 |
 Marquez Plan
Marquez Plan
|
5 BR | 4.5 BA | 3 GR | 3,358 SQ FT | $942,990 |
 Fontana Plan
Fontana Plan
|
4 BR | 4 BA | 2 GR | 2,861 SQ FT | $917,990 |
 Colonia Plan
Colonia Plan
|
4 BR | 3 BA | 2 GR | 2,372 SQ FT | $867,990 |
 Alameda Plan
Alameda Plan
|
3 BR | 2.5 BA | 2 GR | 2,031 SQ FT | $842,990 |
 (Contact agent for address) Somerset
(Contact agent for address) Somerset
|
3 Beds| 2 Full Baths, 1 Half Bath| 2312 Sq.Ft | $373,990 |
 Alameda
Alameda
|
3 Beds| 2 Full Baths, 1 Half Bath| 2031 Sq.Ft | $549,990 |
| Name | Specs | Price |
Costa
Price from: $604,990Please call us for updated information!
YOU'VE GOT QUESTIONS?
REWOW () CAN HELP
Home Info of Costa
The Costa floor plan offers a 4-bedroom, 3-bathroom layout with 3,554 total square feet of living space spread over two levels, plus a loft. Enter through the covered front porch and step right into the open-plan, formal living room and dining room tucked at the front of the home. Enter through your two-garage and a few discreet stairs lead you to the heart of the main living area, which includes an open-concept, eat-in kitchen with large island and a grand family room. This layout allows your family to cook, eat and relax in comfort, yet still remain connected. The kitchen is fitted with high-end finishes and modern stainless-steel appliances, and the whole main living area overlooks a large covered terrace with space for al fresco dining and lounging. Hidden behind the family room is a full bathroom and space for a guest bedroom, home office or study room. Upstairs you'll find two bedrooms with walk-in closets and a shared full bathroom, as well as a laundry room. The expansive owner's suite features a soaking tub, oversized shower, private water closet and a large walk-in closet that's can serve as a dressing room. There's also an option to add a second-floor owner's terrace overlooking the back yard. The Costa model can be finished in two exterior styles depending on your tastes.
Home Highlights for Costa
Information last updated on November 05, 2020
- Price: $604,990
- 2676 Square Feet
- Status: Plan
- 4 Bedrooms
- 2 Garages
- Zip: 33027
- 3 Full Bathrooms
- 2 Stories
Living area included
- Dining Room
- Loft
Plan Amenities included
- Master Bedroom Downstairs
Community Info
A lakeside enclave of exquisite 1- and 2-story estate homes, Marbella will be the community of choice for those seeking an elegant living space with a family-friendly lifestyle. Ideally located at SW 172nd Ave. and Bass Creek Rd., your new home comes with the added prestige of living in one of South Florida’s best-loved cities, Miramar. Luxurious yet practical, you can be sure that life at Marbella will be one of daily delight. All floorplans will be Wi-Fi CERTIFIED™ Home Designs for your utmost convenience, and Lennar’s signature Everything’s Included® package will ensure you do not compromise on the features and finishes you love most. Designed to combine enjoyment and relaxation, Marbella’s amenities will offer endless fun and recreation. Weekends spent poolside will be elevated by a resort-style clubhouse, where you can lounge with family and friends on the sundeck areas, soaking up South Florida’s year-round sun. Once your fingers are sufficiently pruned from the pool, bring the kids to one of Marbella’s two tot lots, the perfect place to make new friends and mingle with neighbors while the little ones play. If Marbella is where you want to be, then claim the key to exceptional living with our special VIP Program! Learn More Here
Utilities
-
Telephone
- AT&T Entertainment Services
877-910-XXXX
- AT&T Entertainment Services






