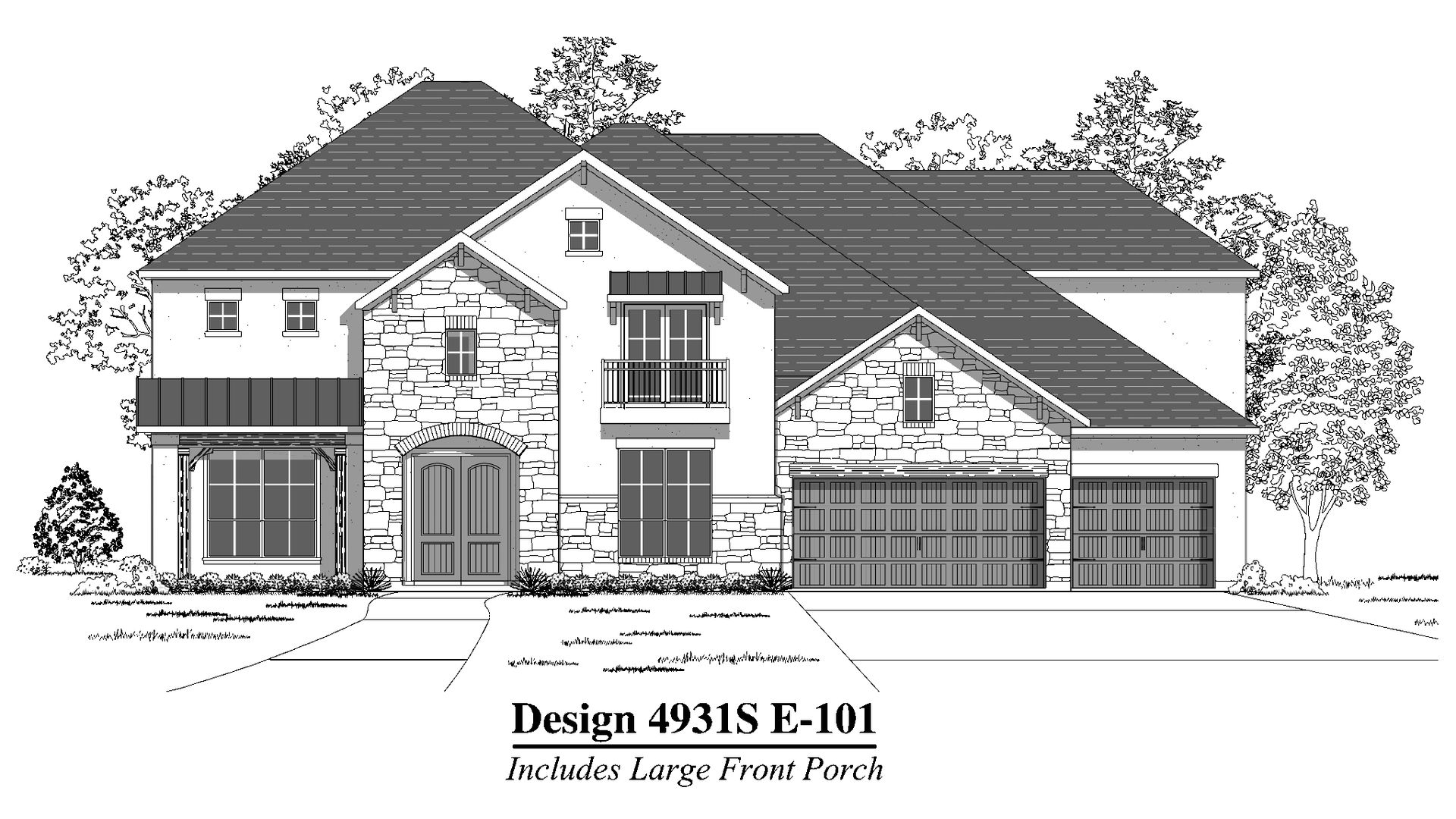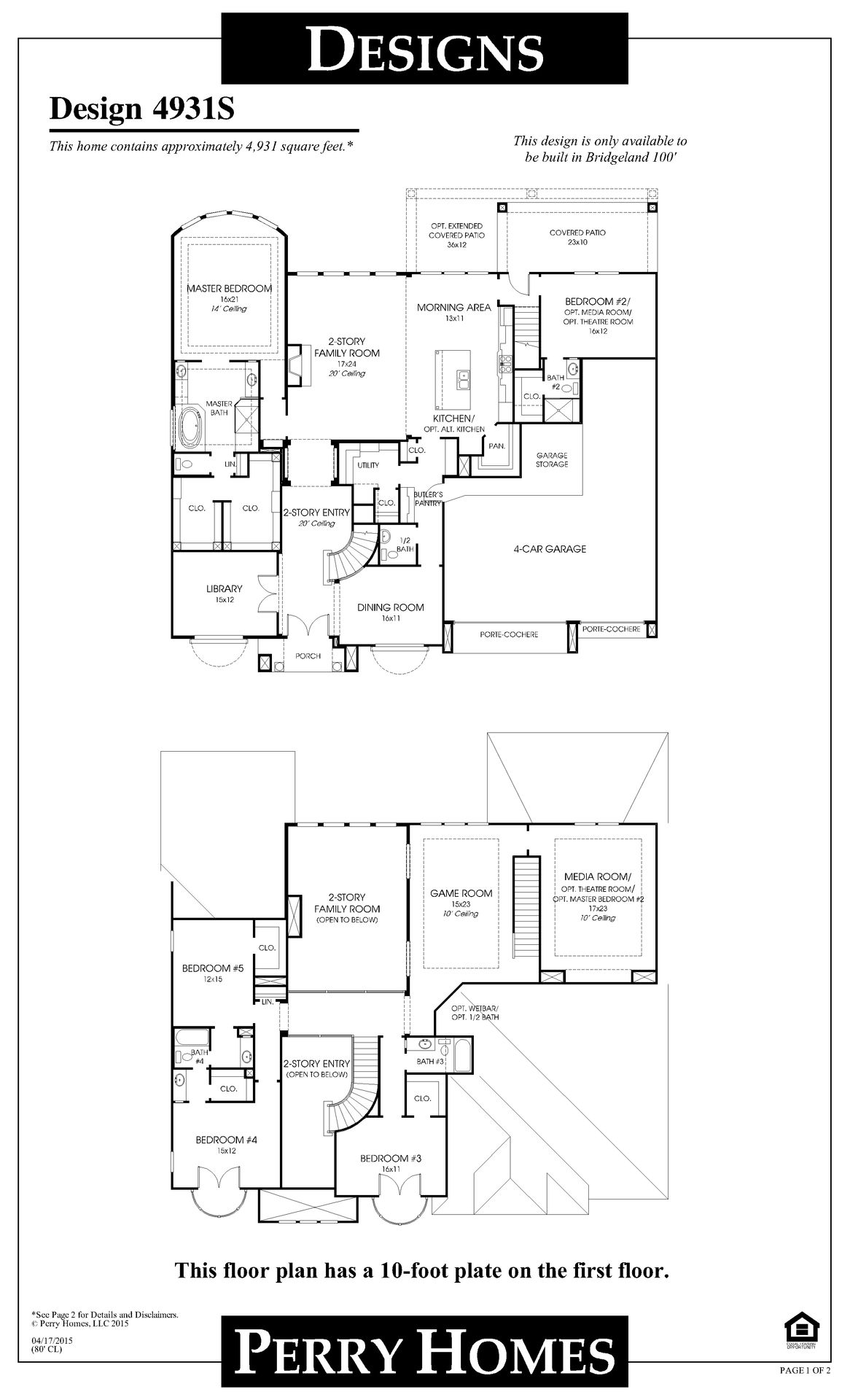Related Properties in This Community
| Name | Specs | Price |
|---|---|---|
 Summerhouse - Villas Collection
Summerhouse - Villas Collection
|
$299,000 | |
 Riverdale - Courtyard Collection
Riverdale - Courtyard Collection
|
$338,990 | |
 Middleton - 50' Lot
Middleton - 50' Lot
|
$415,990 | |
 Chantilly II - Chateau Collection
Chantilly II - Chateau Collection
|
$337,990 | |
 Versailles - Chateau Collection
Versailles - Chateau Collection
|
$355,990 | |
 Sawyer - 50' Lot
Sawyer - 50' Lot
|
$442,990 | |
 Oakley - 50' Lot
Oakley - 50' Lot
|
$412,990 | |
 Medina - 50' Lot
Medina - 50' Lot
|
$456,990 | |
 Haven - Villas Collection
Haven - Villas Collection
|
$289,990 | |
 The Cheverny, Chateau Collection
The Cheverny, Chateau Collection
|
$363,115 | |
 Sunnyside - 50' Lot
Sunnyside - 50' Lot
|
$397,990 | |
 Oakdale - Courtyard Collection
Oakdale - Courtyard Collection
|
$324,990 | |
 Montgomery - 60' Lot
Montgomery - 60' Lot
|
$479,990 | |
 Galveston High Plains
Galveston High Plains
|
$597,221 | |
 Dillon - Courtyard Collection
Dillon - Courtyard Collection
|
$347,990 | |
 Capeside - Courtyard Collection
Capeside - Courtyard Collection
|
$339,990 | |
 Bradford - 60' Lot
Bradford - 60' Lot
|
$443,990 | |
 Bandera High Plains
Bandera High Plains
|
$424,393 | |
 Plan 6060 Plan
Plan 6060 Plan
|
5 BR | 4.5 BA | 3 GR | 4,156 SQ FT | $506,990 |
 Plan 6050 Plan
Plan 6050 Plan
|
5 BR | 4.5 BA | 3 GR | 4,057 SQ FT | $496,990 |
 Plan 6040 Plan
Plan 6040 Plan
|
5 BR | 4.5 BA | 3 GR | 4,045 SQ FT | $511,990 |
 Plan 6030 Plan
Plan 6030 Plan
|
4 BR | 3.5 BA | 3 GR | 3,601 SQ FT | $449,990 |
 Plan 6020 Plan
Plan 6020 Plan
|
4 BR | 3.5 BA | 3 GR | 3,334 SQ FT | $478,990 |
 Plan 6015 Plan
Plan 6015 Plan
|
4 BR | 3.5 BA | 3 GR | 3,287 SQ FT | $476,990 |
 Plan 6010 Plan
Plan 6010 Plan
|
4 BR | 3.5 BA | 3 GR | 3,323 SQ FT | $461,990 |
 Plan 5029 Plan
Plan 5029 Plan
|
4 BR | 3 BA | 3 GR | 3,073 SQ FT | $416,990 |
 Plan 4132 Plan
Plan 4132 Plan
|
3 BR | 2 BA | 2 GR | 2,330 SQ FT | $339,990 |
 Plan 4125 Plan
Plan 4125 Plan
|
3 BR | 2 BA | 2 GR | 2,243 SQ FT | $331,990 |
 Plan 4117 Plan
Plan 4117 Plan
|
3 BR | 2 BA | 2 GR | 2,000 SQ FT | $331,990 |
 Plan 4069 Plan
Plan 4069 Plan
|
5 BR | 3 BA | 2 GR | 2,681 SQ FT | $345,990 |
 Plan 4059 Plan
Plan 4059 Plan
|
4 BR | 3 BA | 2 GR | 2,534 SQ FT | $340,990 |
 Plan 4049 Plan
Plan 4049 Plan
|
4 BR | 2.5 BA | 2 GR | 2,467 SQ FT | $335,990 |
 Plan 4039 Plan
Plan 4039 Plan
|
4 BR | 2 BA | 2 GR | 2,234 SQ FT | $330,990 |
 Plan 4029 Plan
Plan 4029 Plan
|
3 BR | 2 BA | 2 GR | 2,057 SQ FT | $317,990 |
 Plan 4019 Plan
Plan 4019 Plan
|
3 BR | 2 BA | 2 GR | 1,804 SQ FT | $307,990 |
 2999W Plan
2999W Plan
|
4 BR | 3.5 BA | 3 GR | 2,999 SQ FT | $439,900 |
 9823 WRIGHT DRIVE (4190W)
9823 WRIGHT DRIVE (4190W)
|
5 BR | 4.5 BA | 3 GR | 4,190 SQ FT | $671,900 |
 9811 Bell Court (Plan 6020)
9811 Bell Court (Plan 6020)
|
4 BR | 3.5 BA | 3 GR | 4,205 SQ FT | $699,990 |
 9734 WRIGHT DRIVE (3714W)
9734 WRIGHT DRIVE (3714W)
|
4 BR | 3.5 BA | 3 GR | 3,714 SQ FT | $620,900 |
 9730 WRIGHT DRIVE (3578W)
9730 WRIGHT DRIVE (3578W)
|
4 BR | 3.5 BA | 3 GR | 3,578 SQ FT | $651,900 |
 4891W Plan
4891W Plan
|
5 BR | 4.5 BA | 3 GR | 4,891 SQ FT | $624,900 |
 4719 GILBERT ROAD (2935W)
4719 GILBERT ROAD (2935W)
|
4 BR | 3 BA | 2 GR | 2,935 SQ FT | $448,900 |
 4606 GILBERT ROAD (3068W)
4606 GILBERT ROAD (3068W)
|
4 BR | 3 BA | 3 GR | 3,068 SQ FT | $458,900 |
 4499W Plan
4499W Plan
|
5 BR | 4.5 BA | 3 GR | 4,499 SQ FT | $618,900 |
 4297S Plan
4297S Plan
|
4 BR | 3.5 BA | 4 GR | 4,297 SQ FT | $680,900 |
 4191W Plan
4191W Plan
|
5 BR | 4.5 BA | 3 GR | 4,191 SQ FT | $611,900 |
 4190W Plan
4190W Plan
|
5 BR | 4.5 BA | 3 GR | 4,190 SQ FT | $605,900 |
 4114 Shackleton Court (Plan 4039)
4114 Shackleton Court (Plan 4039)
|
4 BR | 3 BA | 2 GR | 2,234 SQ FT | $367,993 |
 4027 Shackleton Court (Plan 4125)
4027 Shackleton Court (Plan 4125)
|
3 BR | 2.5 BA | 2 GR | 2,203 SQ FT | $391,439 |
| Name | Specs | Price |
4931S Plan
Price from: $691,900Please call us for updated information!
YOU'VE GOT QUESTIONS?
REWOW () CAN HELP
4931S Plan Info
New stucco design! Home office with French doors and formal dining room, adjoin the two-story entry with a 20-foot ceiling and curved staircase. Two-story family room with a cast stone fireplace and a wall of windows. Kitchen features a large island with built-in seating space, a walk-in pantry and a Butler's pantry. Two separate staircases. Private primary bedroom with a curved wall of windows. Primary bath includes a garden tub, separate vanities, two large walk-in closets, linen closet and a separate glass-enclosed shower. Guest suite with a full bath and walk-in closet located downstairs. Upstairs game room and media room. Secondary bedrooms, additional closet space and a Hollywood bath complete the second floor. Covered backyard patio. Four-car garage with storage space.
Ready to Build
Build the home of your dreams with the 4931S plan by selecting your favorite options. For the best selection, pick your lot in Meridiana 80' today!
Community Info
Meridiana is a new 3,000 acre community offering new homes for sale in Iowa Colony, TX and Manvel, TX. Located near Texas 288 and Texas 6, Meridiana is close to the Texas Medical Center, downtown Houston as well as Southern Brazoria County businesses. This community of new single family homes in Alvin ISD, boasts an on-site elementary school, hands-on learning labs, and several other educational opportunities. Meridiana's community amenities include a fishing pier, amphitheater, fitness center, multiple pools, interactive playgrounds and more. Enjoy nature trails for hiking and biking as well as a launch for kayaks, rafts and paddleboards. Let your spirit of discovery explore everything that Meridiana has to offer in this perfectly balanced rural and urban community. More Info About Meridiana 80'
A REFRESHINGLY FUN PLACE TO LIVE When you think about your home as an expression of yourself and as the answer to how your family lives day-to-day, you know that design matters. That’s why we’re working with top home builders to create a variety of home choices so that you will find the perfect new home that’s just right for you. Meridiana is located in the sweet spot between Pearland and Sugar, near the fast-growing towns of Manvel and Iowa Colony. With a state-of-the-art elementary school, a junior high and high school on the way, and learning labs nestled in the community, students will find innovative, new ways to learn. Meridiana is proud to host beautifully crafted, new homes for sale ranging from the $220s to $600s. We invite you to experience life here.
Amenities
Area Schools
- Alvin ISD
Actual schools may vary. Contact the builder for more information.
Local Points of Interest
- Lake
- Beach
Social Activities
- Club House
Health and Fitness
- Pool
- Trails
Community Services & Perks
- Play Ground
- Park
- Community Center





















































































