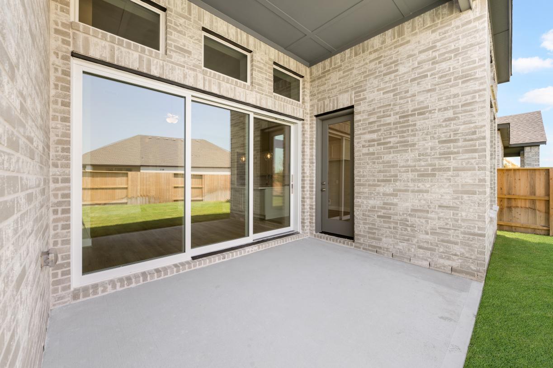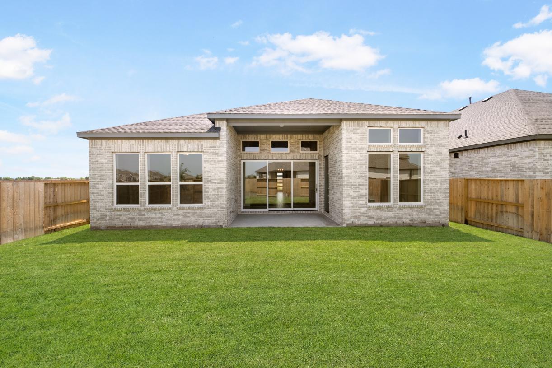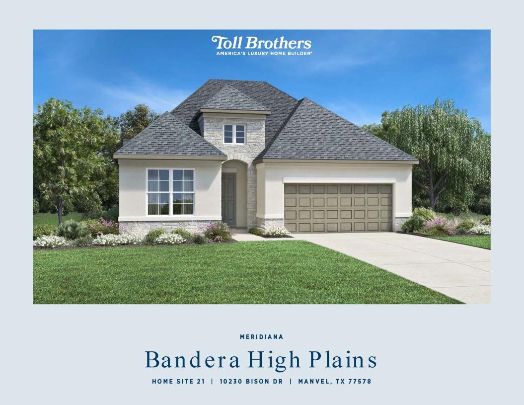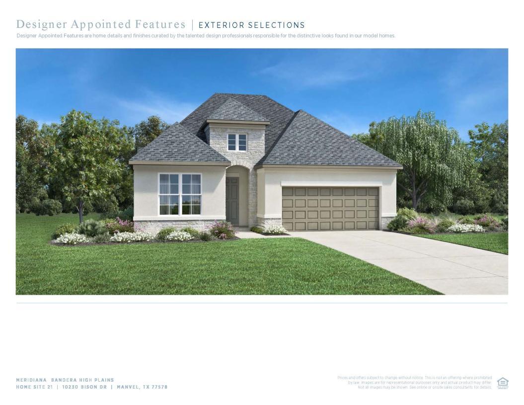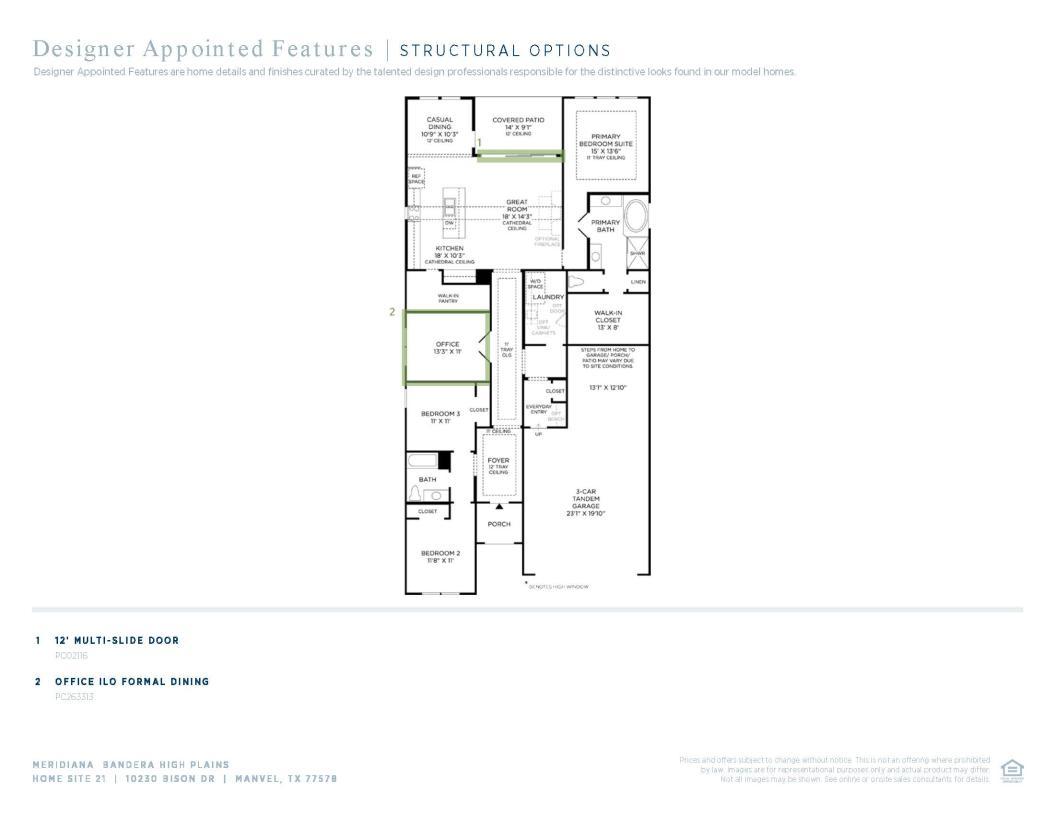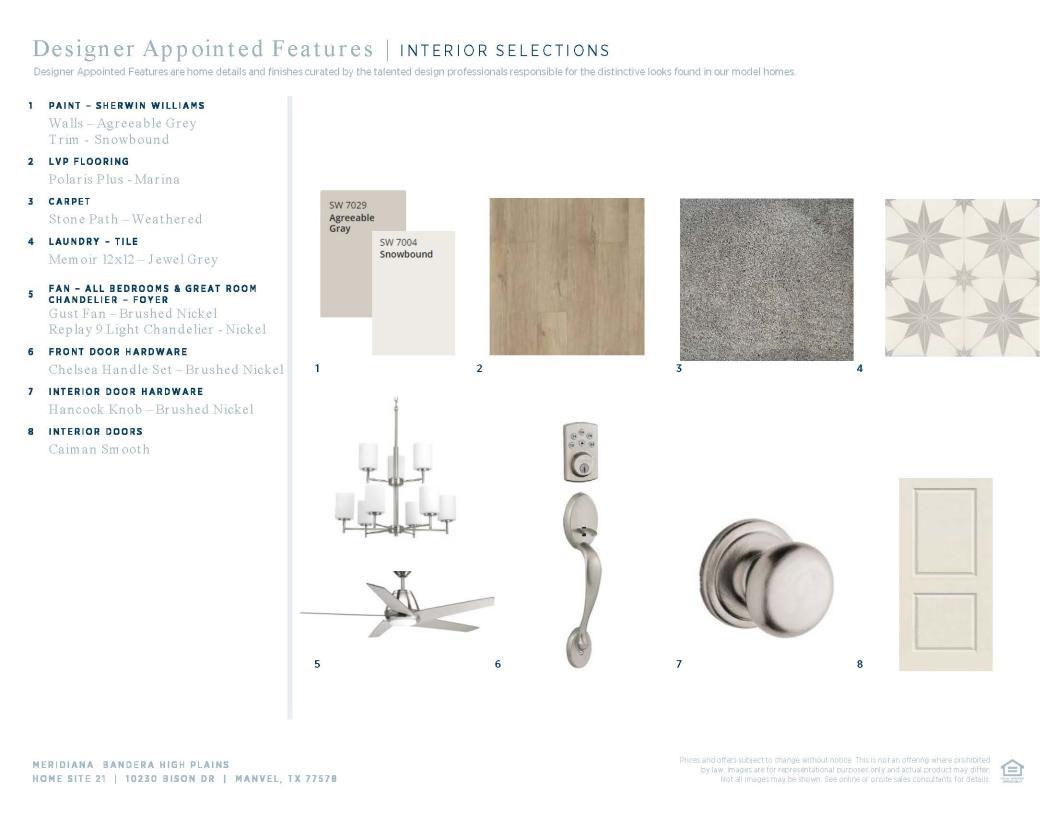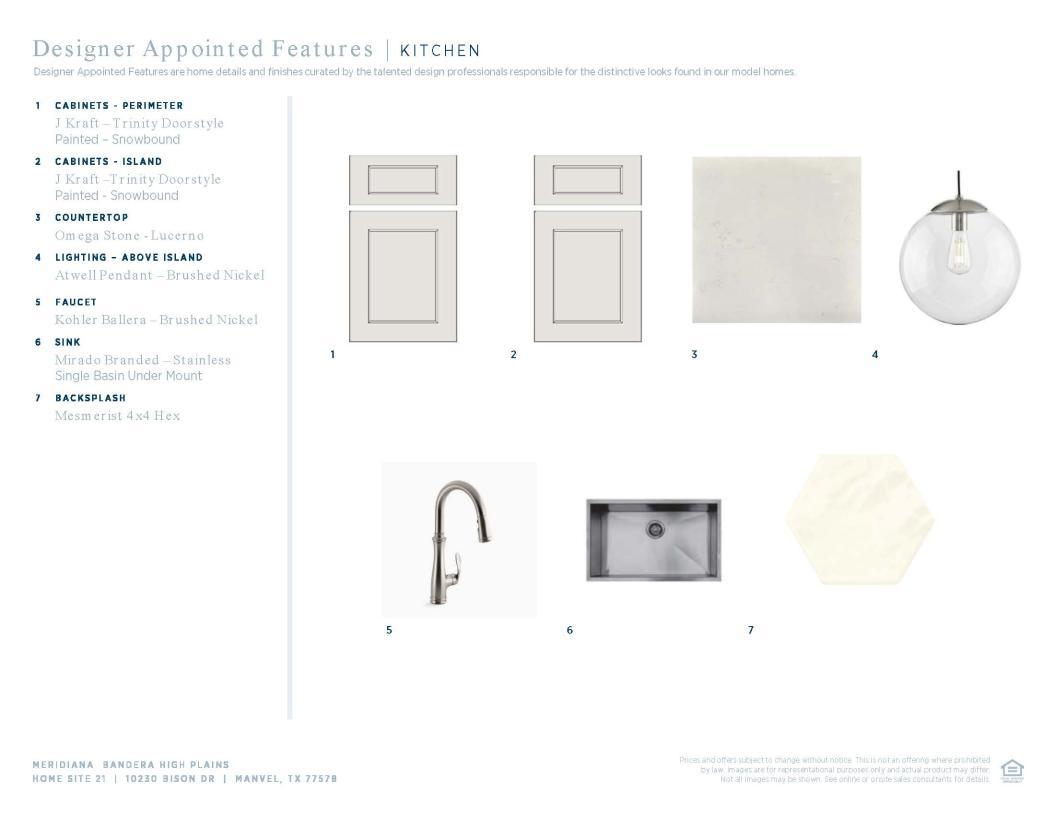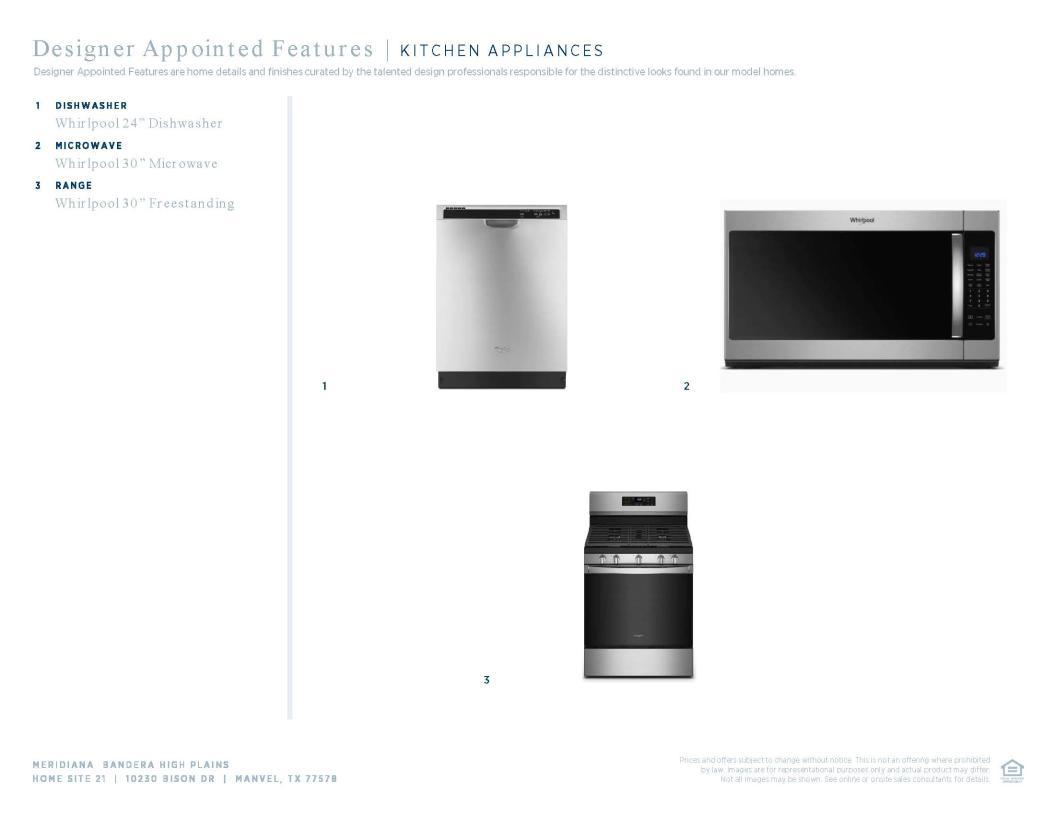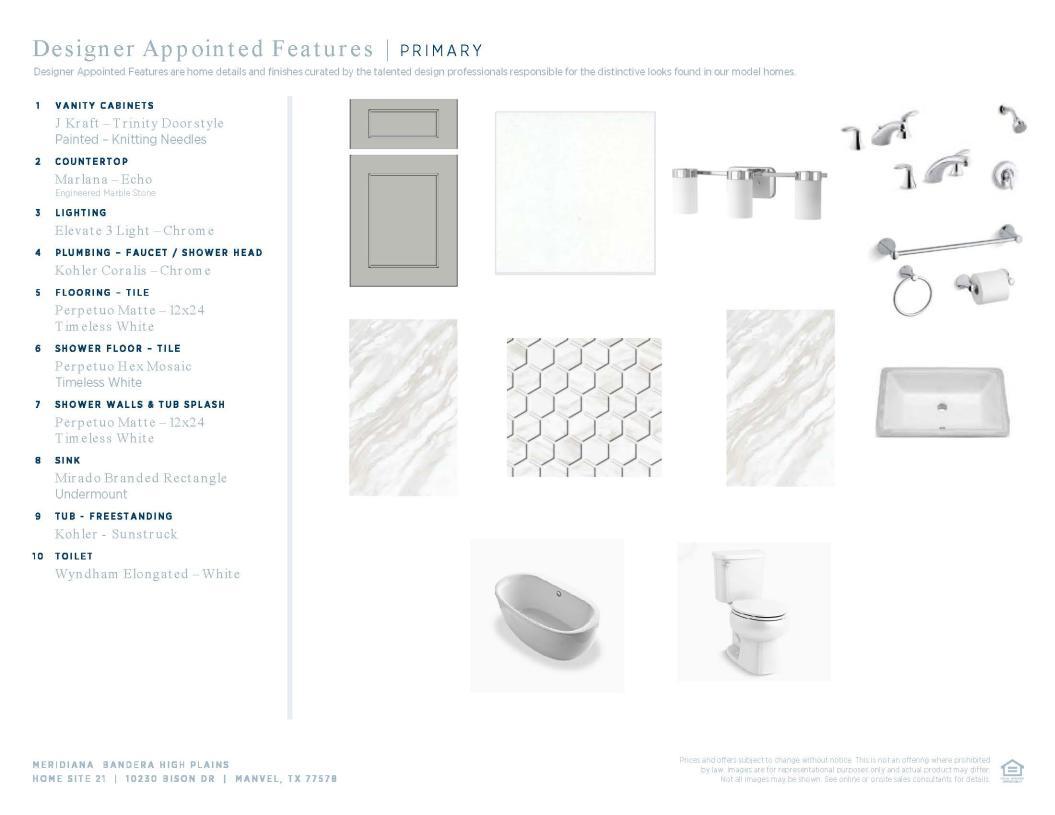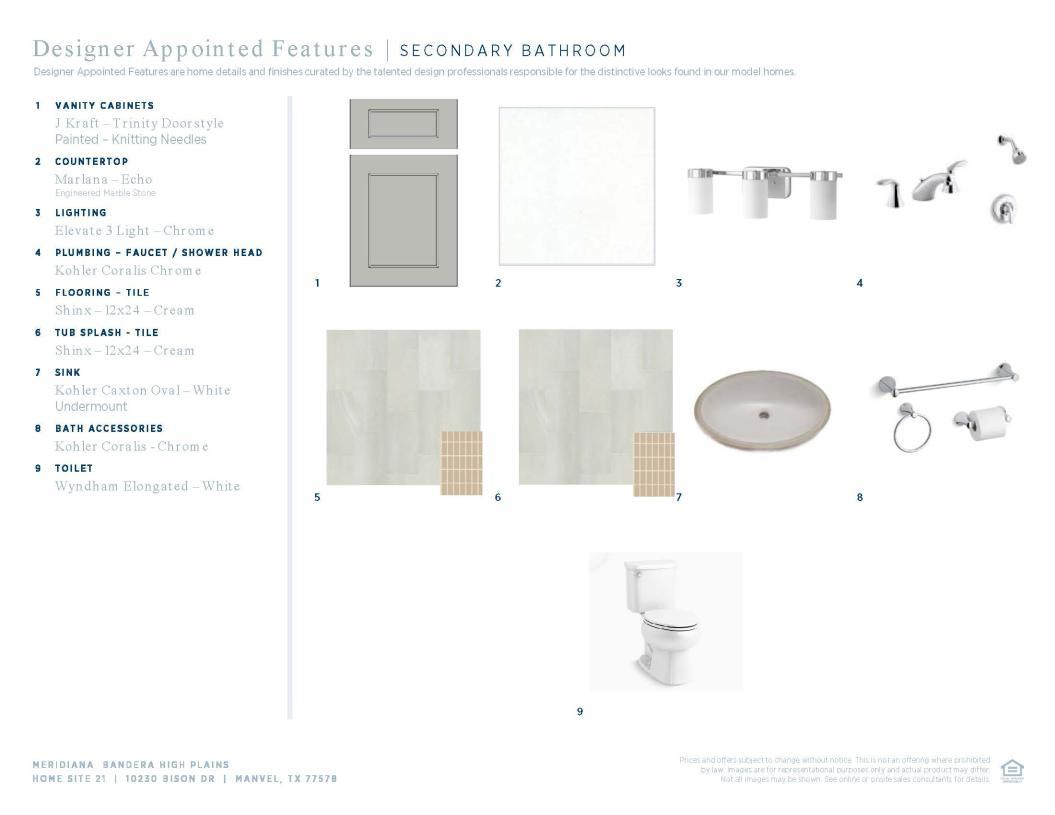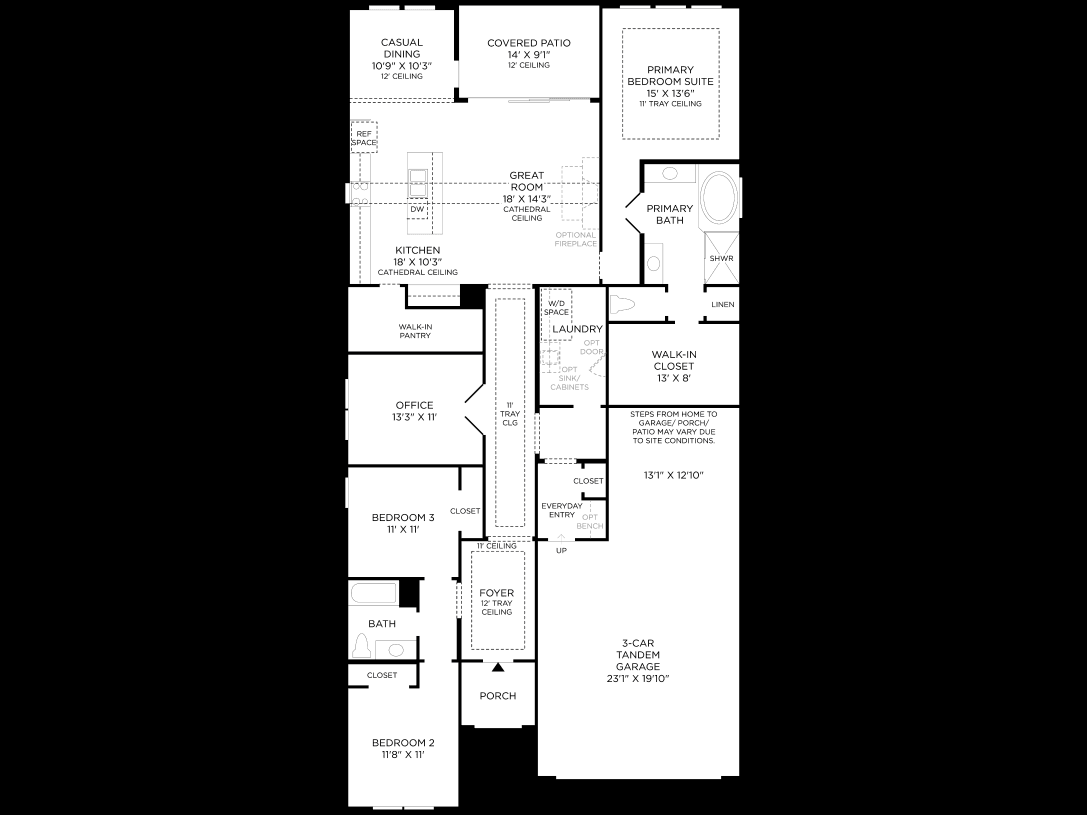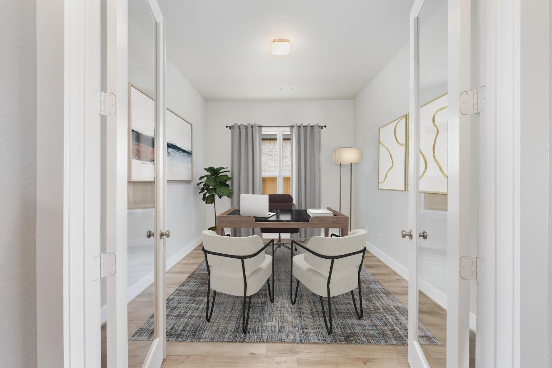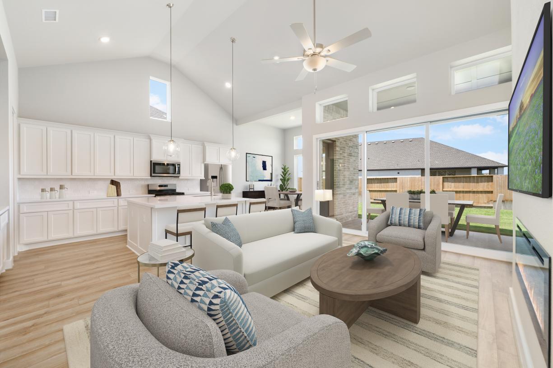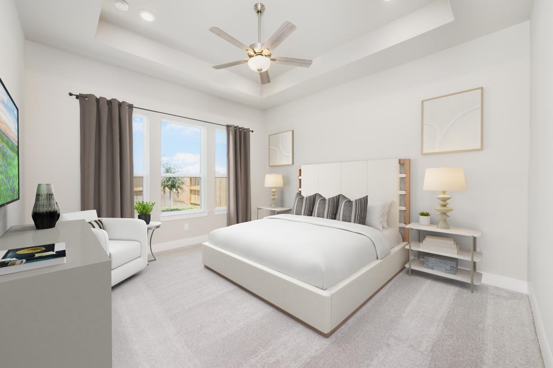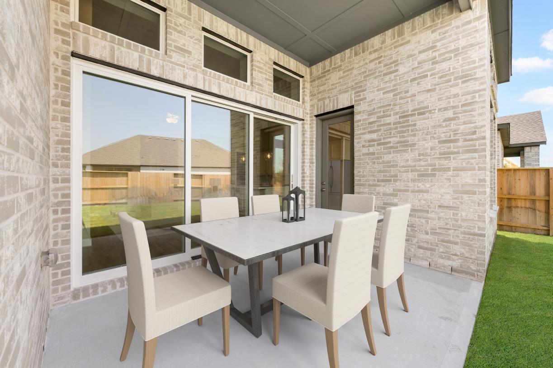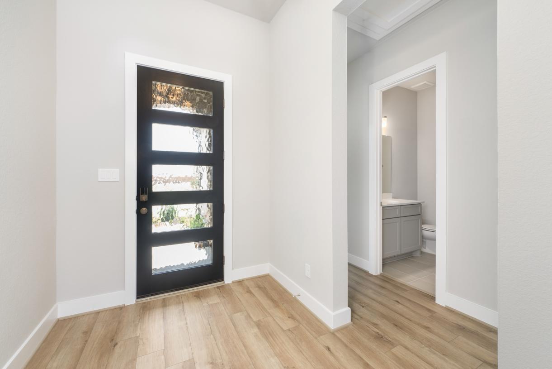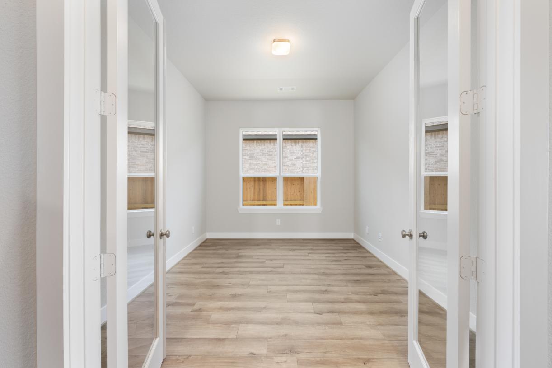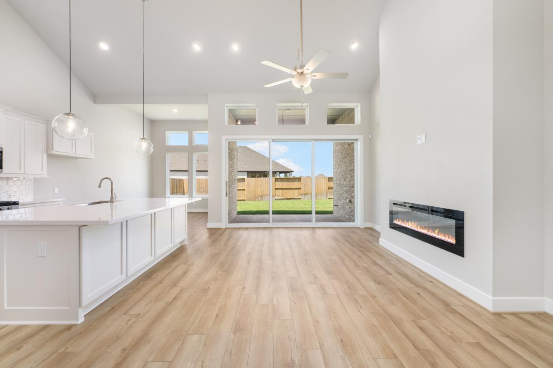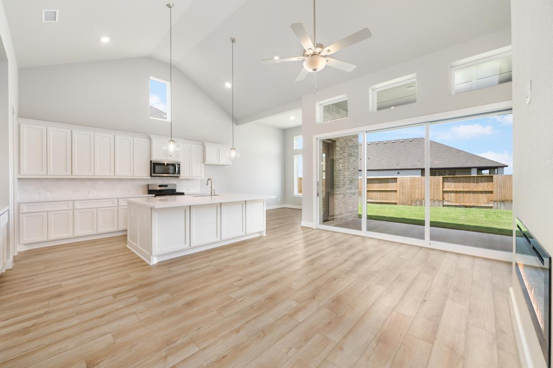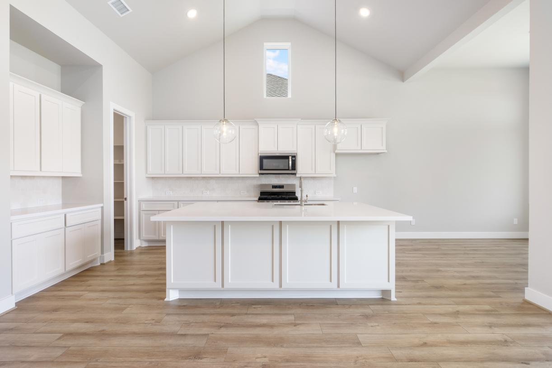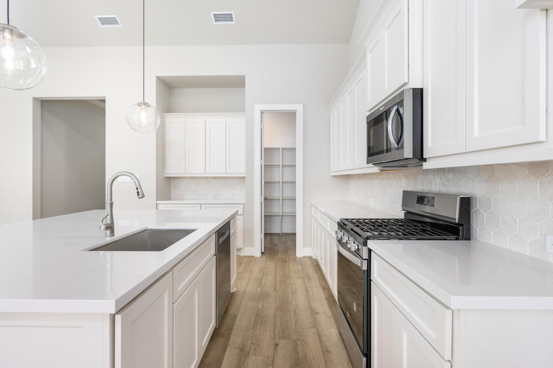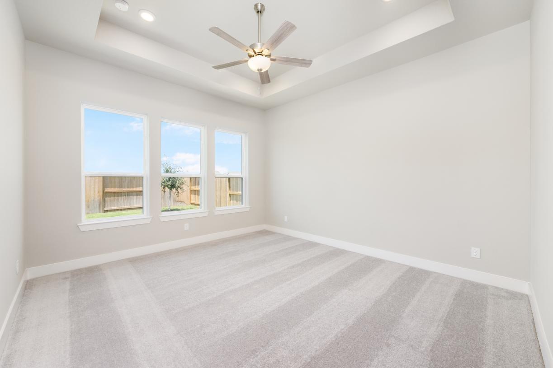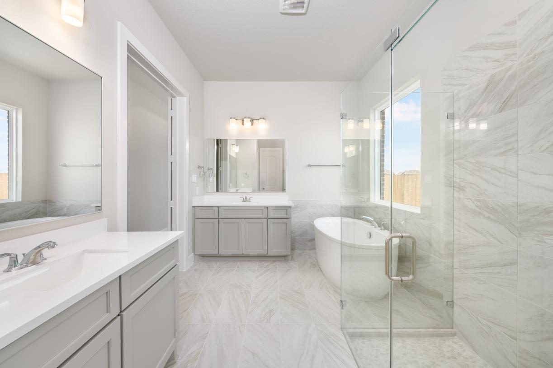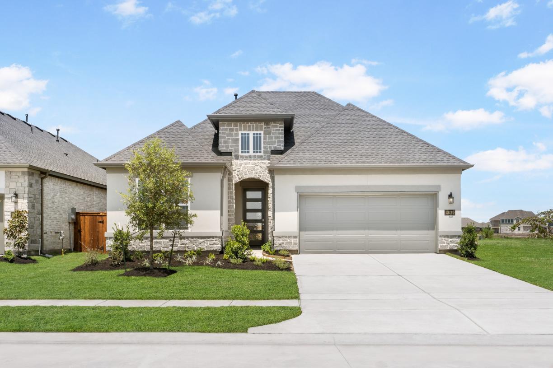Related Properties in This Community
| Name | Specs | Price |
|---|---|---|
 Summerhouse - Villas Collection
Summerhouse - Villas Collection
|
$299,000 | |
 Riverdale - Courtyard Collection
Riverdale - Courtyard Collection
|
$338,990 | |
 Middleton - 50' Lot
Middleton - 50' Lot
|
$415,990 | |
 Chantilly II - Chateau Collection
Chantilly II - Chateau Collection
|
$337,990 | |
 Versailles - Chateau Collection
Versailles - Chateau Collection
|
$355,990 | |
 Sawyer - 50' Lot
Sawyer - 50' Lot
|
$442,990 | |
 Oakley - 50' Lot
Oakley - 50' Lot
|
$412,990 | |
 Medina - 50' Lot
Medina - 50' Lot
|
$456,990 | |
 Haven - Villas Collection
Haven - Villas Collection
|
$289,990 | |
 The Cheverny, Chateau Collection
The Cheverny, Chateau Collection
|
$363,115 | |
 Sunnyside - 50' Lot
Sunnyside - 50' Lot
|
$397,990 | |
 Oakdale - Courtyard Collection
Oakdale - Courtyard Collection
|
$324,990 | |
 Montgomery - 60' Lot
Montgomery - 60' Lot
|
$479,990 | |
 Galveston High Plains
Galveston High Plains
|
$597,221 | |
 Dillon - Courtyard Collection
Dillon - Courtyard Collection
|
$347,990 | |
 Capeside - Courtyard Collection
Capeside - Courtyard Collection
|
$339,990 | |
 Bradford - 60' Lot
Bradford - 60' Lot
|
$443,990 | |
 Plan 6060 Plan
Plan 6060 Plan
|
5 BR | 4.5 BA | 3 GR | 4,156 SQ FT | $506,990 |
 Plan 6050 Plan
Plan 6050 Plan
|
5 BR | 4.5 BA | 3 GR | 4,057 SQ FT | $496,990 |
 Plan 6040 Plan
Plan 6040 Plan
|
5 BR | 4.5 BA | 3 GR | 4,045 SQ FT | $511,990 |
 Plan 6030 Plan
Plan 6030 Plan
|
4 BR | 3.5 BA | 3 GR | 3,601 SQ FT | $449,990 |
 Plan 6020 Plan
Plan 6020 Plan
|
4 BR | 3.5 BA | 3 GR | 3,334 SQ FT | $478,990 |
 Plan 6015 Plan
Plan 6015 Plan
|
4 BR | 3.5 BA | 3 GR | 3,287 SQ FT | $476,990 |
 Plan 6010 Plan
Plan 6010 Plan
|
4 BR | 3.5 BA | 3 GR | 3,323 SQ FT | $461,990 |
 Plan 5029 Plan
Plan 5029 Plan
|
4 BR | 3 BA | 3 GR | 3,073 SQ FT | $416,990 |
 Plan 4132 Plan
Plan 4132 Plan
|
3 BR | 2 BA | 2 GR | 2,330 SQ FT | $339,990 |
 Plan 4125 Plan
Plan 4125 Plan
|
3 BR | 2 BA | 2 GR | 2,243 SQ FT | $331,990 |
 Plan 4117 Plan
Plan 4117 Plan
|
3 BR | 2 BA | 2 GR | 2,000 SQ FT | $331,990 |
 Plan 4069 Plan
Plan 4069 Plan
|
5 BR | 3 BA | 2 GR | 2,681 SQ FT | $345,990 |
 Plan 4059 Plan
Plan 4059 Plan
|
4 BR | 3 BA | 2 GR | 2,534 SQ FT | $340,990 |
 Plan 4049 Plan
Plan 4049 Plan
|
4 BR | 2.5 BA | 2 GR | 2,467 SQ FT | $335,990 |
 Plan 4039 Plan
Plan 4039 Plan
|
4 BR | 2 BA | 2 GR | 2,234 SQ FT | $330,990 |
 Plan 4029 Plan
Plan 4029 Plan
|
3 BR | 2 BA | 2 GR | 2,057 SQ FT | $317,990 |
 Plan 4019 Plan
Plan 4019 Plan
|
3 BR | 2 BA | 2 GR | 1,804 SQ FT | $307,990 |
 2999W Plan
2999W Plan
|
4 BR | 3.5 BA | 3 GR | 2,999 SQ FT | $439,900 |
 9823 WRIGHT DRIVE (4190W)
9823 WRIGHT DRIVE (4190W)
|
5 BR | 4.5 BA | 3 GR | 4,190 SQ FT | $671,900 |
 9811 Bell Court (Plan 6020)
9811 Bell Court (Plan 6020)
|
4 BR | 3.5 BA | 3 GR | 4,205 SQ FT | $699,990 |
 9734 WRIGHT DRIVE (3714W)
9734 WRIGHT DRIVE (3714W)
|
4 BR | 3.5 BA | 3 GR | 3,714 SQ FT | $620,900 |
 9730 WRIGHT DRIVE (3578W)
9730 WRIGHT DRIVE (3578W)
|
4 BR | 3.5 BA | 3 GR | 3,578 SQ FT | $651,900 |
 4931S Plan
4931S Plan
|
5 BR | 4.5 BA | 4 GR | 4,931 SQ FT | $691,900 |
 4891W Plan
4891W Plan
|
5 BR | 4.5 BA | 3 GR | 4,891 SQ FT | $624,900 |
 4719 GILBERT ROAD (2935W)
4719 GILBERT ROAD (2935W)
|
4 BR | 3 BA | 2 GR | 2,935 SQ FT | $448,900 |
 4606 GILBERT ROAD (3068W)
4606 GILBERT ROAD (3068W)
|
4 BR | 3 BA | 3 GR | 3,068 SQ FT | $458,900 |
 4499W Plan
4499W Plan
|
5 BR | 4.5 BA | 3 GR | 4,499 SQ FT | $618,900 |
 4297S Plan
4297S Plan
|
4 BR | 3.5 BA | 4 GR | 4,297 SQ FT | $680,900 |
 4191W Plan
4191W Plan
|
5 BR | 4.5 BA | 3 GR | 4,191 SQ FT | $611,900 |
 4190W Plan
4190W Plan
|
5 BR | 4.5 BA | 3 GR | 4,190 SQ FT | $605,900 |
 4114 Shackleton Court (Plan 4039)
4114 Shackleton Court (Plan 4039)
|
4 BR | 3 BA | 2 GR | 2,234 SQ FT | $367,993 |
 4027 Shackleton Court (Plan 4125)
4027 Shackleton Court (Plan 4125)
|
3 BR | 2.5 BA | 2 GR | 2,203 SQ FT | $391,439 |
| Name | Specs | Price |
Bandera High Plains
Price from: $424,393Please call us for updated information!
YOU'VE GOT QUESTIONS?
REWOW () CAN HELP
Home Info of Bandera High Plains
The Bandera High Plains plan is a single-story home with a covered porch front entry that leads into a lovely foyer enhanced with tray ceiling. Two spacious bedrooms and hall bath are secluded from the main living area allowing for privacy. The private office is the ideal place for remote work or home work. The enormous kitchen boasts name-brand appliances, upgraded countertops and ample cabinet space. The casual dining area is adjacent to the kitchen and provides a convenient and intimate setting. As the centerpiece of the home, the open-concept great room is highlighted by gorgeous engineered hardwood floors and easy access to the covered patio. The appealing primary bedroom suite boasts a lavish bath and ample closet space. Come see this gated community with resident exclusive amenities and make this your home today. MLS Number: 37083463 Disclaimer: Photos are images only and should not be relied upon to confirm applicable features.
Home Highlights for Bandera High Plains
Information last updated on May 08, 2025
- Price: $424,393
- 2230 Square Feet
- Status: Completed
- 3 Bedrooms
- 3 Garages
- Zip: 77578
- 2 Bathrooms
- 1 Story
- Move In Date May 2025
Plan Amenities included
- Primary Bedroom Downstairs
Community Info
Conveniently located in Iowa Colony, Texas, Meridiana is a vibrant masterplan that features picturesque lakes, onsite schools, and resort-style comforts, including impressive amenities and resident-exclusive events. Toll Brothers offers a luxury new home community in a gated section of the masterplan with 50-foot home sites to this desirable location. With an onsite lifestyle director and social clubs for all ages, residents can engage in year-round events and take advantage of the Oasis Village amenity center which boasts a café, fitness center, two pools, a splash pad, and more. Situated just minutes from SH 288, this community provides convenient access to the Texas Medical Center, Downtown Houston, and major employment centers.
Actual schools may vary. Contact the builder for more information.
Amenities
-
Community Services
- Alvin ISD onsite schools: Meridiana Elementary, Jackie Doucet Caffey Junior High, and Iowa Colony High School
- Walking distance to Adventure Cove, the amenity village that is open seven days a week
- Recognized as Community of the Year, Developer of the Year, and Houston's Best Amenities
- Gated community with resident-exclusive amenities that include a 24-hour fitness center, amphitheater, splash pad, lap pool, and more
- Exceptional access to SH 288, Highway 6, Sam Houston Parkway, and I-610
-
Social Activities
- Club House
Area Schools
-
Alvin ISD
- Meridiana Elementary School
- Jackie Doucet Caffey Junior High School
- Manvel High School
Actual schools may vary. Contact the builder for more information.
