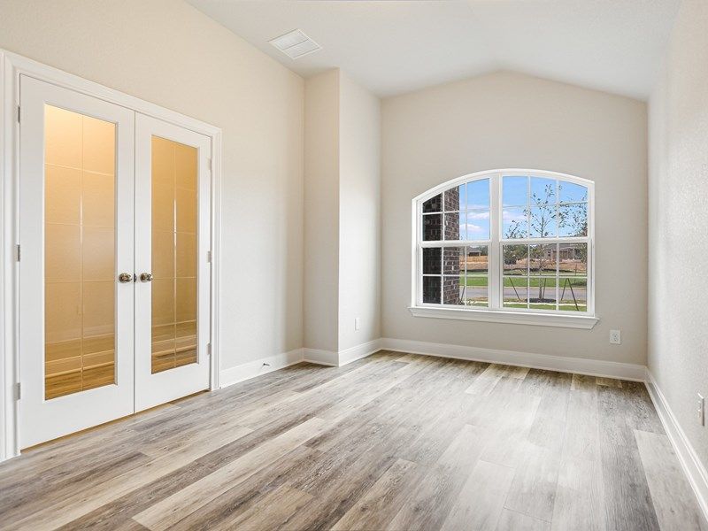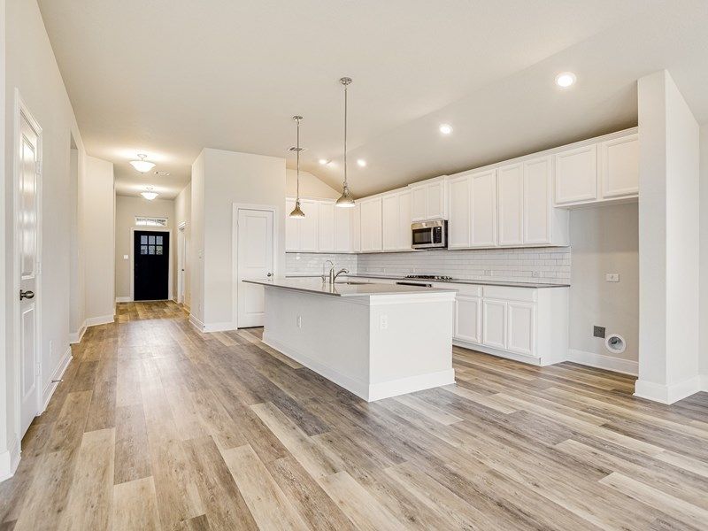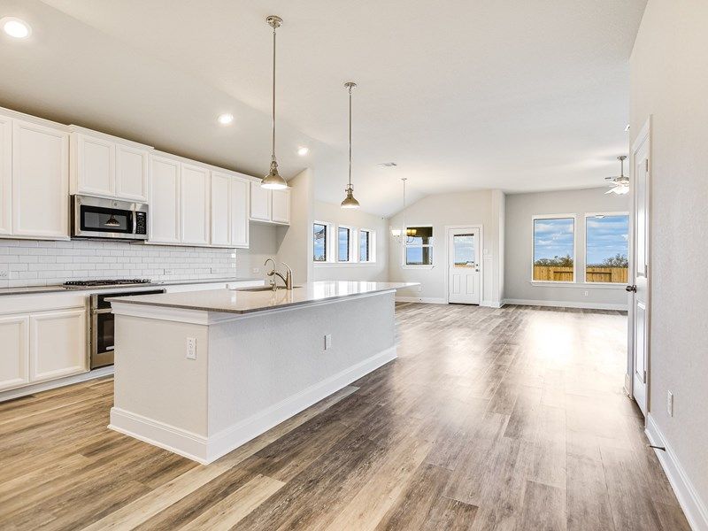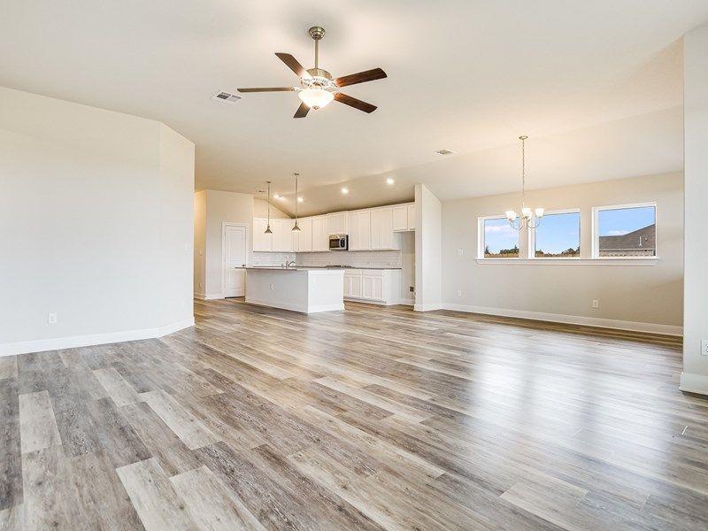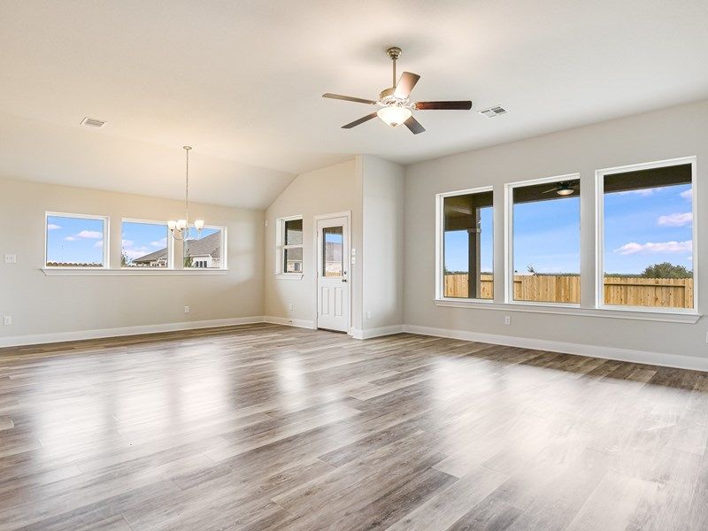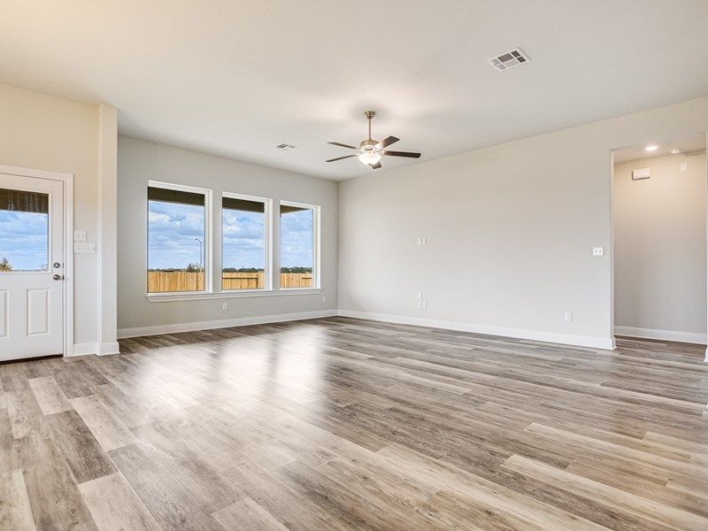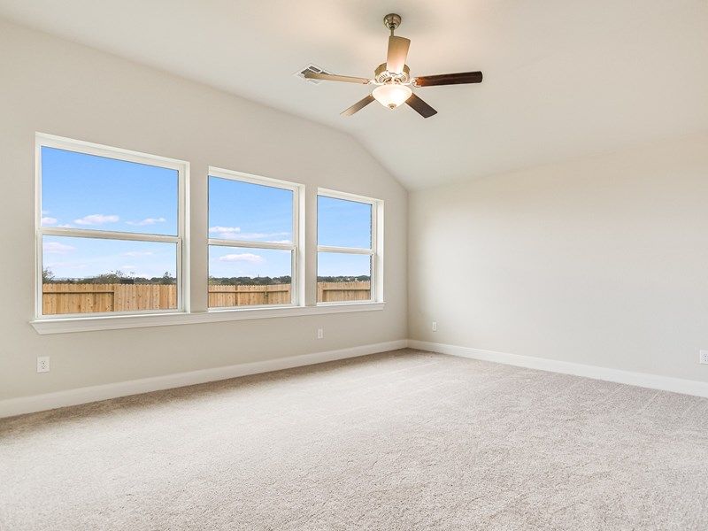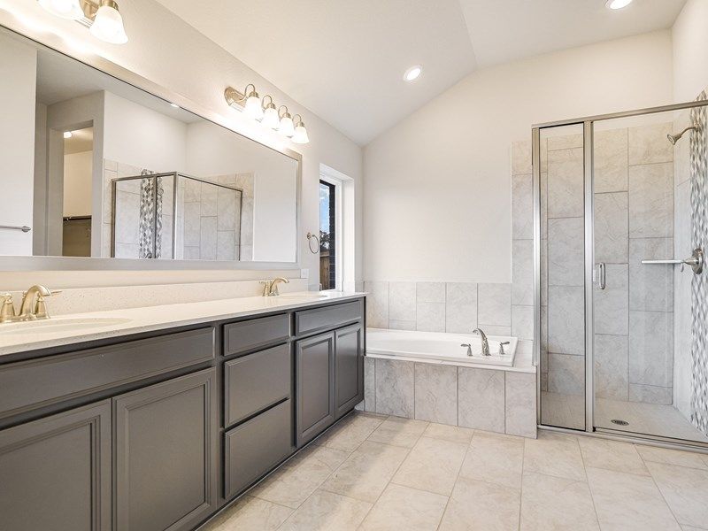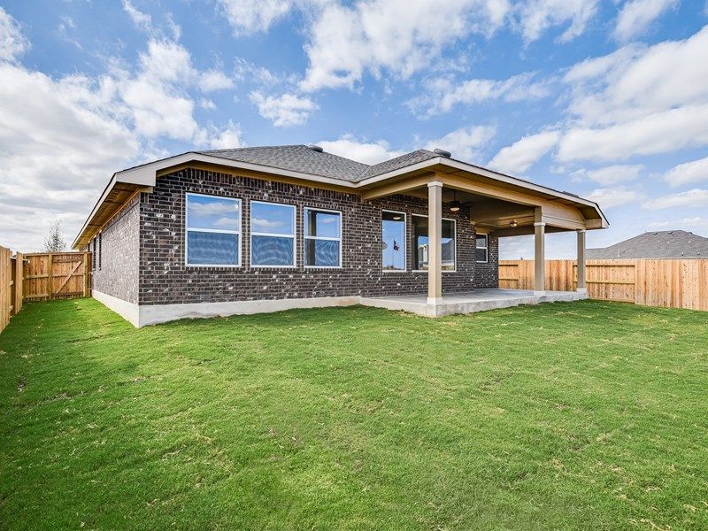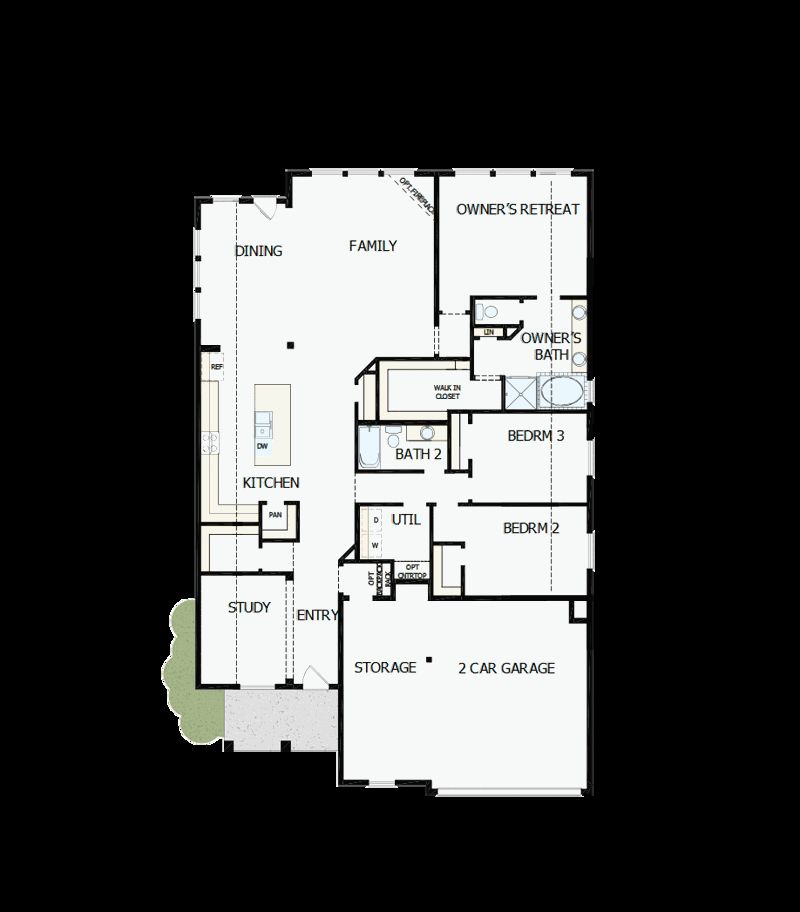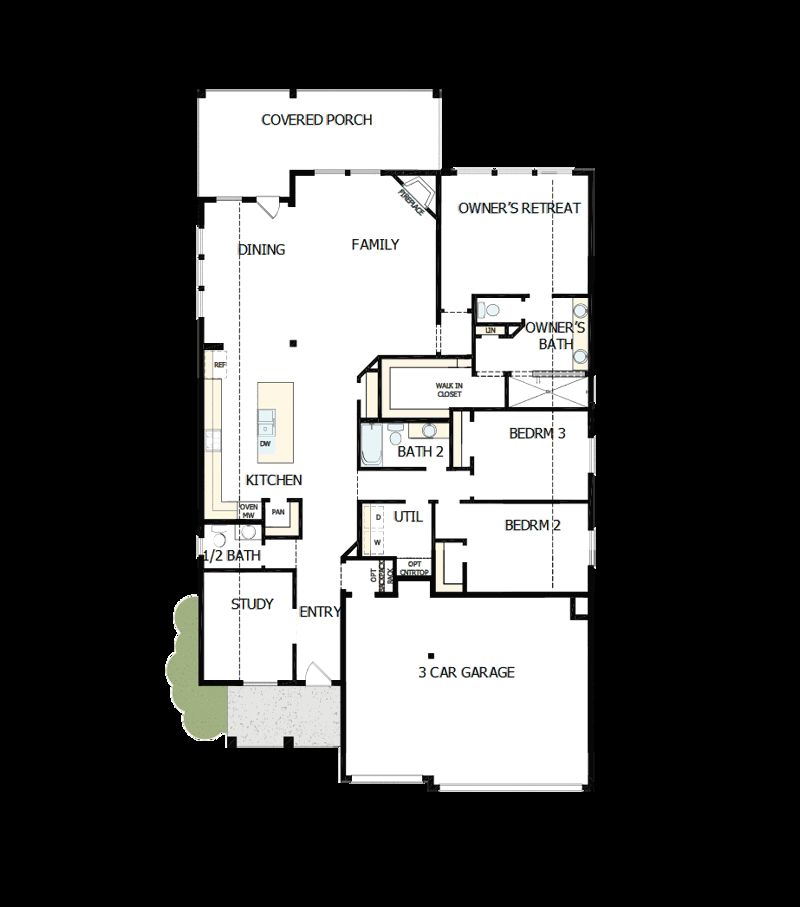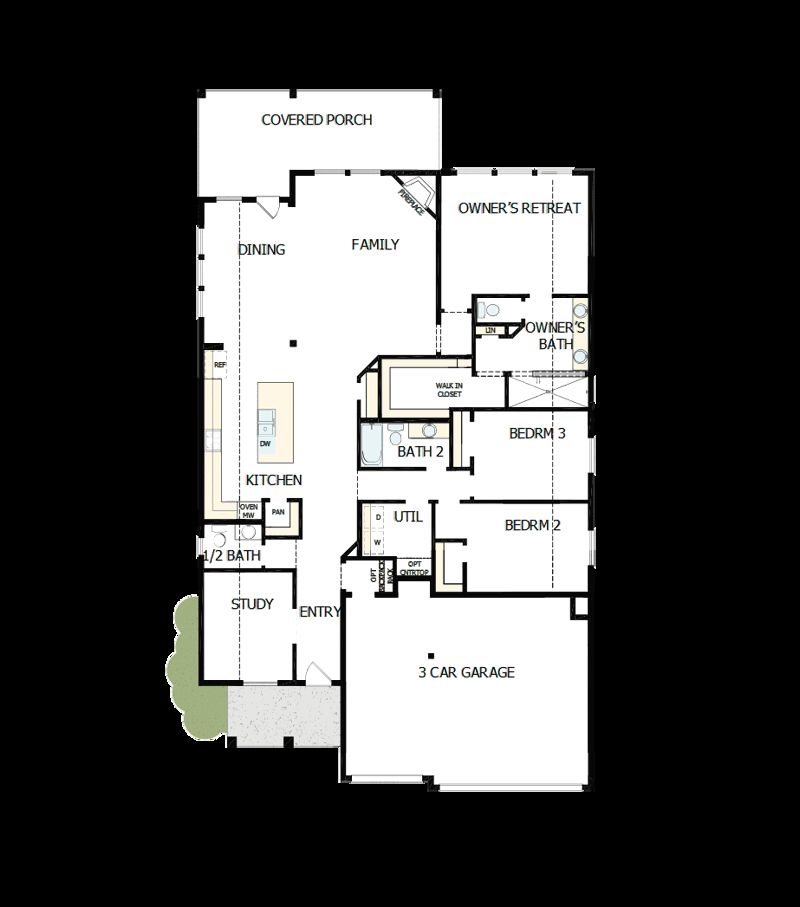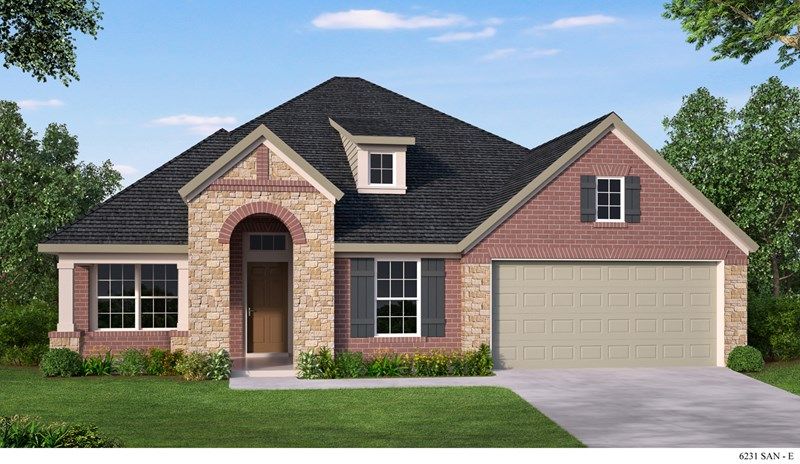Related Properties in This Community
| Name | Specs | Price |
|---|---|---|
 Wendy
Wendy
|
$462,990 | |
 Premier - Juniper
Premier - Juniper
|
$443,990 | |
 Premier - Beech
Premier - Beech
|
$383,990 | |
 Plan Middleton
Plan Middleton
|
$500,990 | |
 Plan Kent
Plan Kent
|
$538,990 | |
 Plan Fordham
Plan Fordham
|
$521,990 | |
 Ophelia
Ophelia
|
$435,000 | |
 Malia
Malia
|
$590,990 | |
 Elgin
Elgin
|
$555,990 | |
 Cameron
Cameron
|
$529,990 | |
 Brooke
Brooke
|
$600,000 | |
 Avril
Avril
|
$396,990 | |
 Premier - Rosewood
Premier - Rosewood
|
$494,990 | |
 Premier - Palm
Premier - Palm
|
$437,990 | |
 Premier - Mahogany
Premier - Mahogany
|
$404,990 | |
 Paseo
Paseo
|
$447,990 | |
 Enclave - Maui
Enclave - Maui
|
$431,990 | |
 Enclave - Capri
Enclave - Capri
|
$484,990 | |
 Enclave - Bermuda
Enclave - Bermuda
|
$367,990 | |
 Bryant
Bryant
|
$600,250 | |
 Rymer
Rymer
|
$494,990 | |
 Ridgegate
Ridgegate
|
$477,990 | |
 Premier - Oleander
Premier - Oleander
|
$454,990 | |
 Premier - Magnolia
Premier - Magnolia
|
$474,990 | |
 Premier - Laurel
Premier - Laurel
|
$440,990 | |
 Orion
Orion
|
$620,990 | |
 Mia
Mia
|
$550,990 | |
 Lyndon
Lyndon
|
$486,990 | |
 Heidi
Heidi
|
$590,990 | |
 Gordan
Gordan
|
$512,990 | |
 Gifford
Gifford
|
$576,990 | |
 Enclave - Tahiti
Enclave - Tahiti
|
$479,990 | |
 Enclave - Maldives
Enclave - Maldives
|
$402,990 | |
 Enclave - Fiji
Enclave - Fiji
|
$439,990 | |
 Enclave - Cayman
Enclave - Cayman
|
$464,990 | |
 Enclave - Bali
Enclave - Bali
|
$379,990 | |
 Davis
Davis
|
$478,990 | |
 Connor
Connor
|
$390,000 | |
 Andrew
Andrew
|
$430,990 | |
| Name | Specs | Price |
Fairlane
Price from: $457,990Please call us for updated information!
YOU'VE GOT QUESTIONS?
REWOW () CAN HELP
Home Info of Fairlane
The Fairlane floor plan by David Weekley Homes is designed around the welcoming open-concept kitchen, dining, and family rooms. The splendid Owner's Retreat includes a luxurious bathroom and ample walk-in closet space. Spare bedrooms include sizable closets and room for personal flair. The extra garage space and bonus walk-in closet provide expansive storage opportunities. Craft the organized home office, inviting lounge, or student library in the sunlit study. Ask our Internet Advisor about the built-in features and upgrades available with this exceptional new home in New Braunfels, Texas.
Home Highlights for Fairlane
Information last updated on June 11, 2025
- Price: $457,990
- 2230 Square Feet
- Status: Plan
- 3 Bedrooms
- 2 Garages
- Zip: 78132
- 2 Bathrooms
- 1 Story
Living area included
- Basement
Plan Amenities included
- Primary Bedroom Downstairs
Community Info
David Weekley Homes is building new homes in Meyer Ranch! Located in New Braunfels, Texas, this family-friendly master-planned community offers thoughtfully designed, open-concept floor plans in the beautiful Texas Hill Country. Here, you can embrace the vibrant lifestyle you’ve been dreaming of and enjoy top-quality craftsmanship from a trusted San Antonio home builder with more than 45 years of experience, as well as:•The Haus with fully equipped fitness center, resort-style pool, splash pad, green spaces, playground, fire pit and four-hole putting green•Community Green with playground, fire pit, food truck nights and monthly events for residents•Large dog park with seating area•Scenic green spaces and trail system •On-site historic Heimer House•Students attend highly regarded Comal ISD schools
Actual schools may vary. Contact the builder for more information.
Amenities
-
Health & Fitness
- Pool
- Trails
-
Community Services
- Playground
- Park
- Community Center
-
Local Area Amenities
- Greenbelt
Area Schools
-
Comal Independent School District
- Bill Brown Elementary School
- Smithson Valley Middle School
- Smithson Valley High School
Actual schools may vary. Contact the builder for more information.
