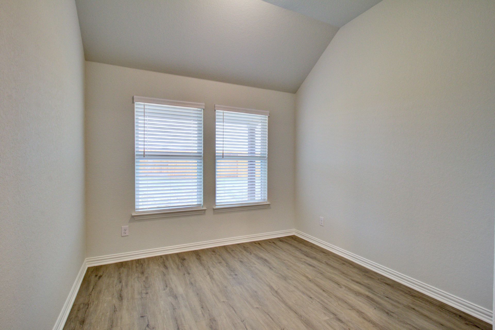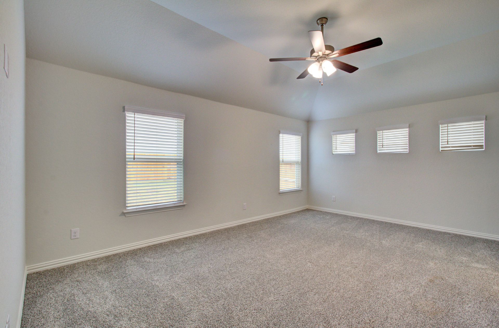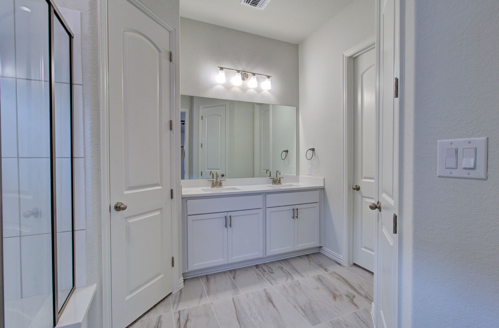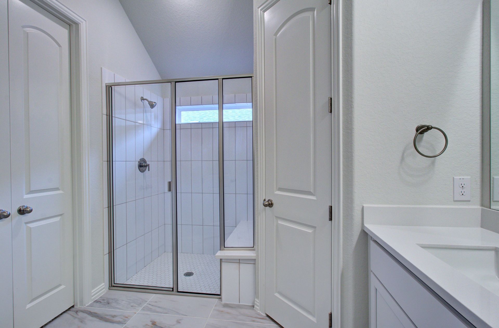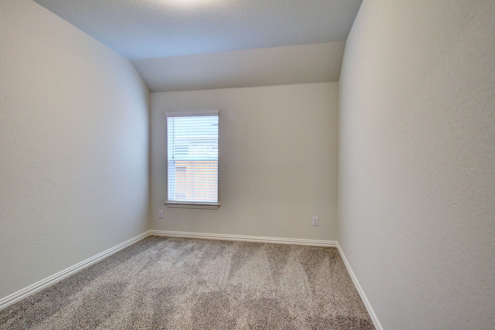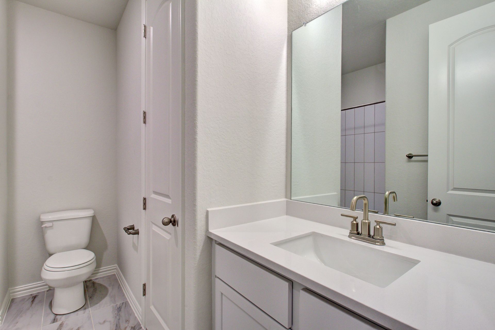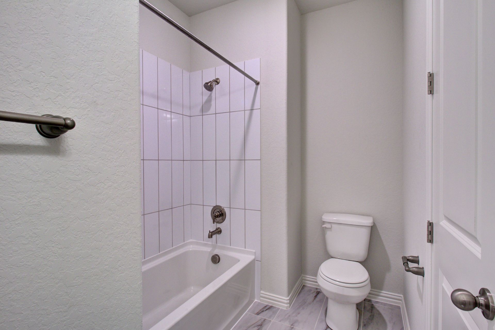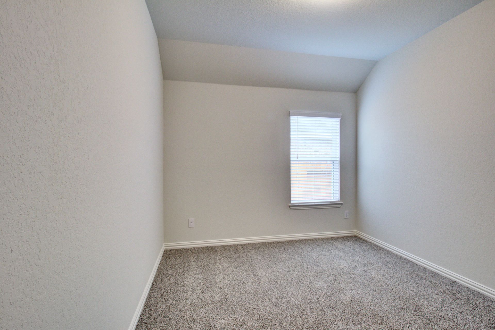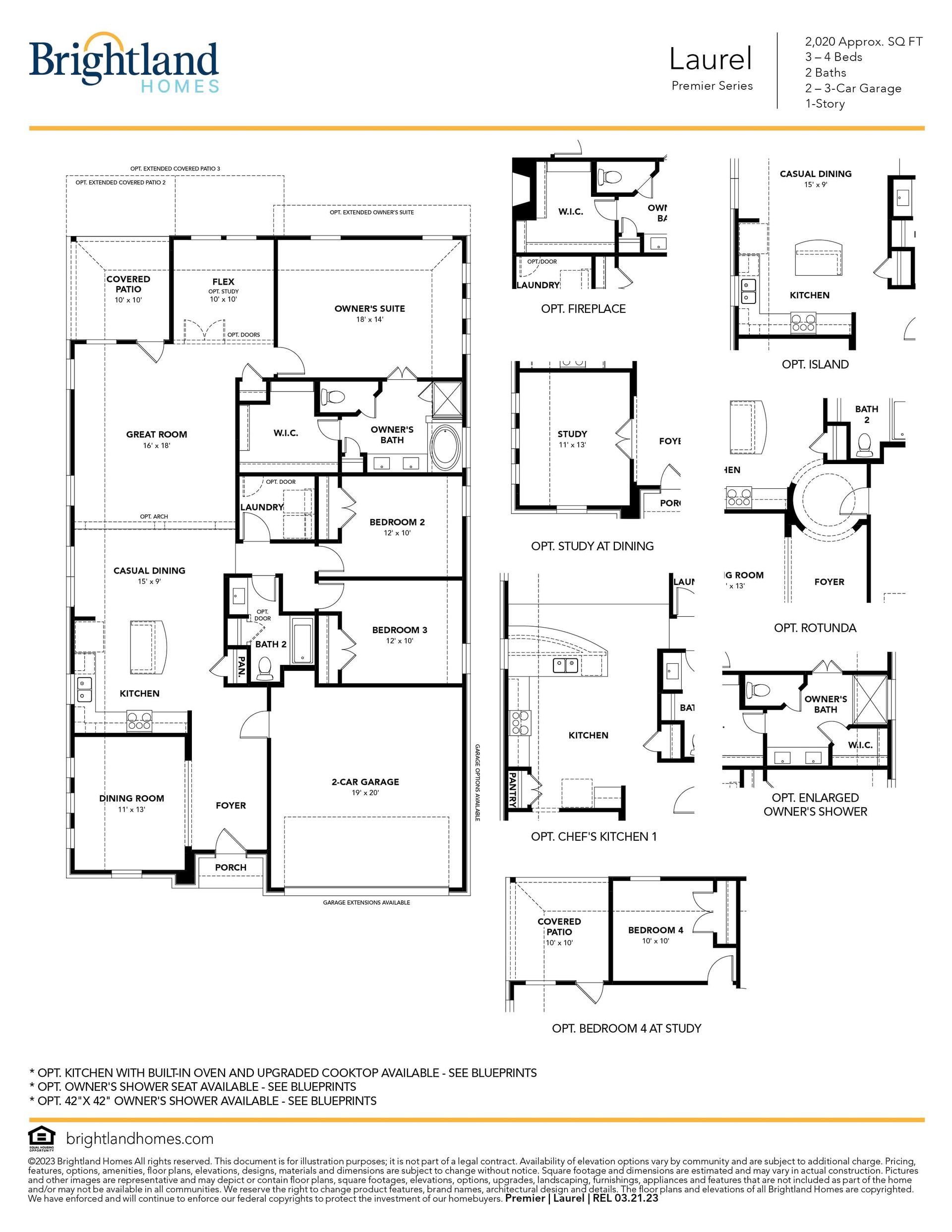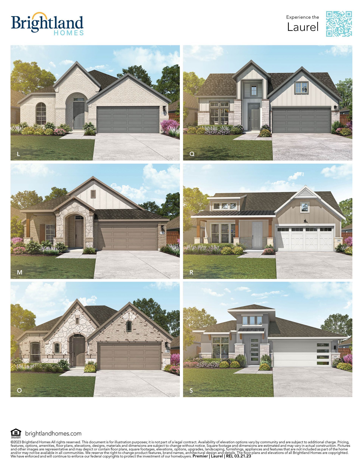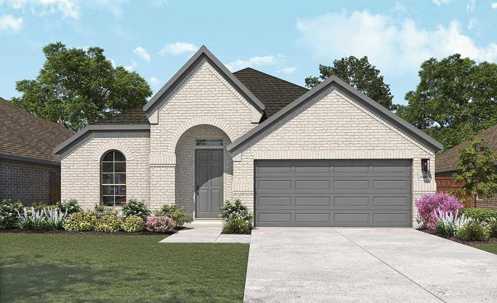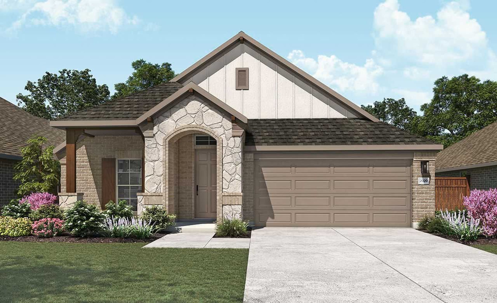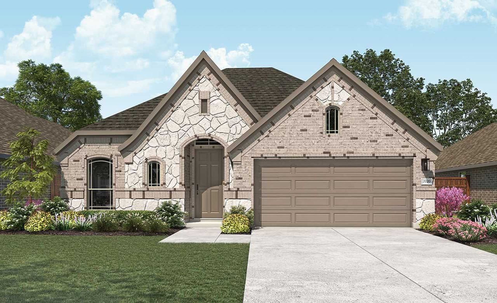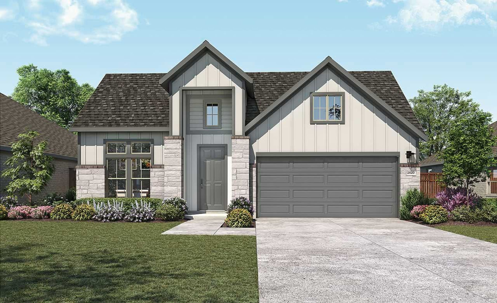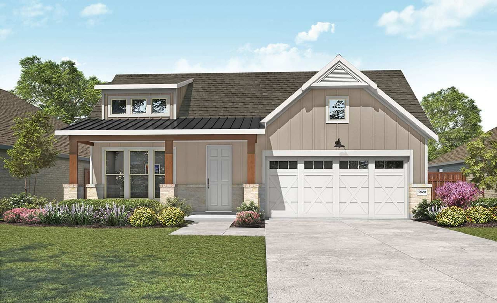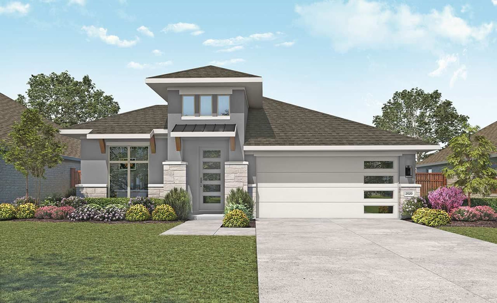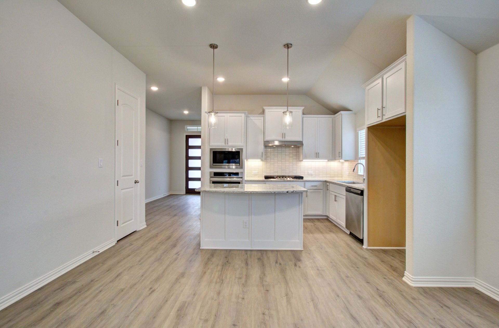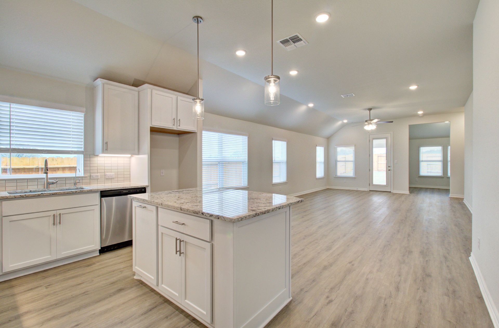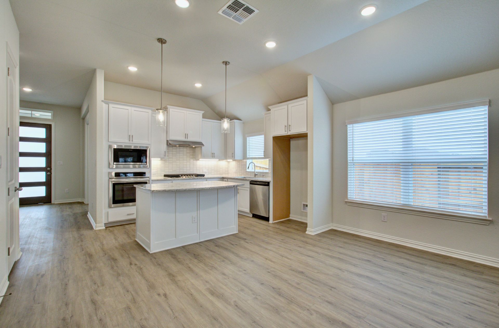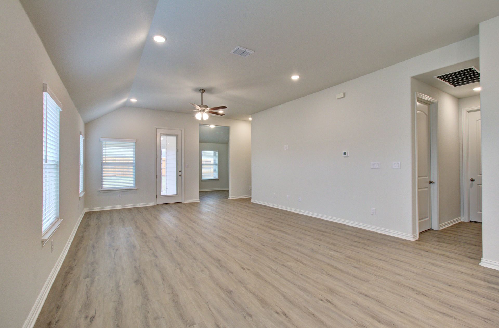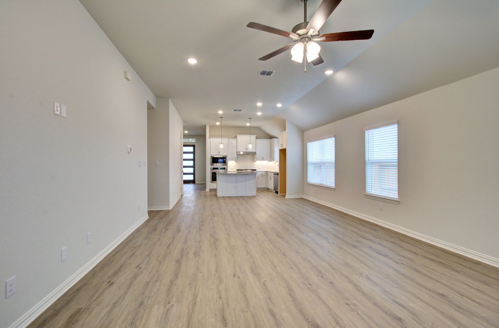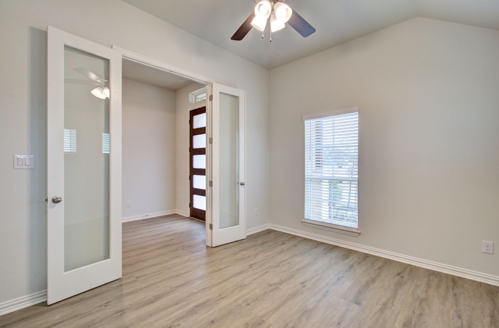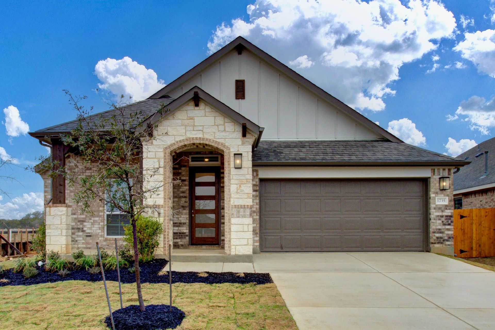Related Properties in This Community
| Name | Specs | Price |
|---|---|---|
 Wendy
Wendy
|
$462,990 | |
 Premier - Juniper
Premier - Juniper
|
$443,990 | |
 Premier - Beech
Premier - Beech
|
$383,990 | |
 Plan Middleton
Plan Middleton
|
$500,990 | |
 Plan Kent
Plan Kent
|
$538,990 | |
 Plan Fordham
Plan Fordham
|
$521,990 | |
 Ophelia
Ophelia
|
$435,000 | |
 Malia
Malia
|
$590,990 | |
 Elgin
Elgin
|
$555,990 | |
 Cameron
Cameron
|
$529,990 | |
 Brooke
Brooke
|
$600,000 | |
 Avril
Avril
|
$396,990 | |
 Premier - Rosewood
Premier - Rosewood
|
$494,990 | |
 Premier - Palm
Premier - Palm
|
$437,990 | |
 Premier - Mahogany
Premier - Mahogany
|
$404,990 | |
 Paseo
Paseo
|
$447,990 | |
 Enclave - Maui
Enclave - Maui
|
$431,990 | |
 Enclave - Capri
Enclave - Capri
|
$484,990 | |
 Enclave - Bermuda
Enclave - Bermuda
|
$367,990 | |
 Bryant
Bryant
|
$600,250 | |
 Rymer
Rymer
|
$494,990 | |
 Ridgegate
Ridgegate
|
$477,990 | |
 Premier - Oleander
Premier - Oleander
|
$454,990 | |
 Premier - Magnolia
Premier - Magnolia
|
$474,990 | |
 Orion
Orion
|
$620,990 | |
 Mia
Mia
|
$550,990 | |
 Lyndon
Lyndon
|
$486,990 | |
 Heidi
Heidi
|
$590,990 | |
 Gordan
Gordan
|
$512,990 | |
 Gifford
Gifford
|
$576,990 | |
 Fairlane
Fairlane
|
$457,990 | |
 Enclave - Tahiti
Enclave - Tahiti
|
$479,990 | |
 Enclave - Maldives
Enclave - Maldives
|
$402,990 | |
 Enclave - Fiji
Enclave - Fiji
|
$439,990 | |
 Enclave - Cayman
Enclave - Cayman
|
$464,990 | |
 Enclave - Bali
Enclave - Bali
|
$379,990 | |
 Davis
Davis
|
$478,990 | |
 Connor
Connor
|
$390,000 | |
 Andrew
Andrew
|
$430,990 | |
| Name | Specs | Price |
Premier - Laurel
Price from: $440,990Please call us for updated information!
YOU'VE GOT QUESTIONS?
REWOW () CAN HELP
Home Info of Premier - Laurel
**Upgraded Kitchen, Extended Covered Patio, Study, Upgraded Stone Masonry**You don't want to miss the opportunity to call this beautiful Laurel floorplan by Brightland Homes your own. This one-story floorplan has 3 bedrooms, 2 full bathrooms, blinds at standard locations, and 8' interior front interior and back patio doors. As you enter the home there is a Study ILO a formal dining room off the foyer. The upgraded kitchen island has been rotated 90* to face the casual dining room, upgraded granite countertops, 42" cabinets with crown moulding, upgraded built-in oven/microwave cabinet, stainless steel appliances with a 36" gas cooktop and vent hood, and a walk-in pantry. A ceiling fan has been added to the owner's suite. The bathroom has an enlarged walk-in tiled shower, a separate garden tub with a window above, a private toilet, a double vanity with a 42" tall mirror, a linen closet, and a walk-in closet. The home's exterior has upgraded front masonry, an enlarged covered back patio, a 6' fence with one gate, and a professionally landscaped yard with a full-yard sprinkler system with a water-conserving rain sensor. **Photos shown may not represent the listed house**
Home Highlights for Premier - Laurel
Information last updated on July 16, 2025
- Price: $440,990
- 2016 Square Feet
- Status: Completed
- 3 Bedrooms
- 2 Garages
- Zip: 78132
- 2 Bathrooms
- 1 Story
- Move In Date January 2025
Plan Amenities included
- Primary Bedroom Downstairs
Community Info
Come home to the Texas Hill Country at the master-planned community of Meyer Ranch, where Brightland Homes is the only premium builder in the community from the $300s. These new homes in New Braunfels, TX are located off of Highway 46, west of Schlitterbahn, and south of Canyon Lake and Whitewater Amphitheater. The neighborhood offers a resort-style pool and scenic walking trails. Residents will gather for farmers' markets, movies, and more at The Haus and Community Green. Students here receive a stellar education and make lifelong friends attending schools in the highly acclaimed Comal ISD. Conveniently located with direct access to major employment centers, Meyer Ranch is a welcome retreat that is still close to it all. Our new houses for sale in New Braunfels here boast our Enclave and Premier series of floor plans with single- and 2-story options and feature spacious family rooms, large kitchen islands, and luxury baths.
Amenities
-
Community Services
- Gathering Hall
- Green Spaces & Trail System
- Resort-Style Pool
- Playgrounds
- Dog Park
- Fitness Center
- Splash Pad
- Event & Concert Lawn
-
Local Area Amenities
- Hill Country Views
- Located Off Highway 46
- Near Dance Hall and Live Music in New Braunfels
-
Educational
- Smithson Valley Middle School
- Comal ISD
- Bill Brown Elementary School
- Smithson Valley High School
