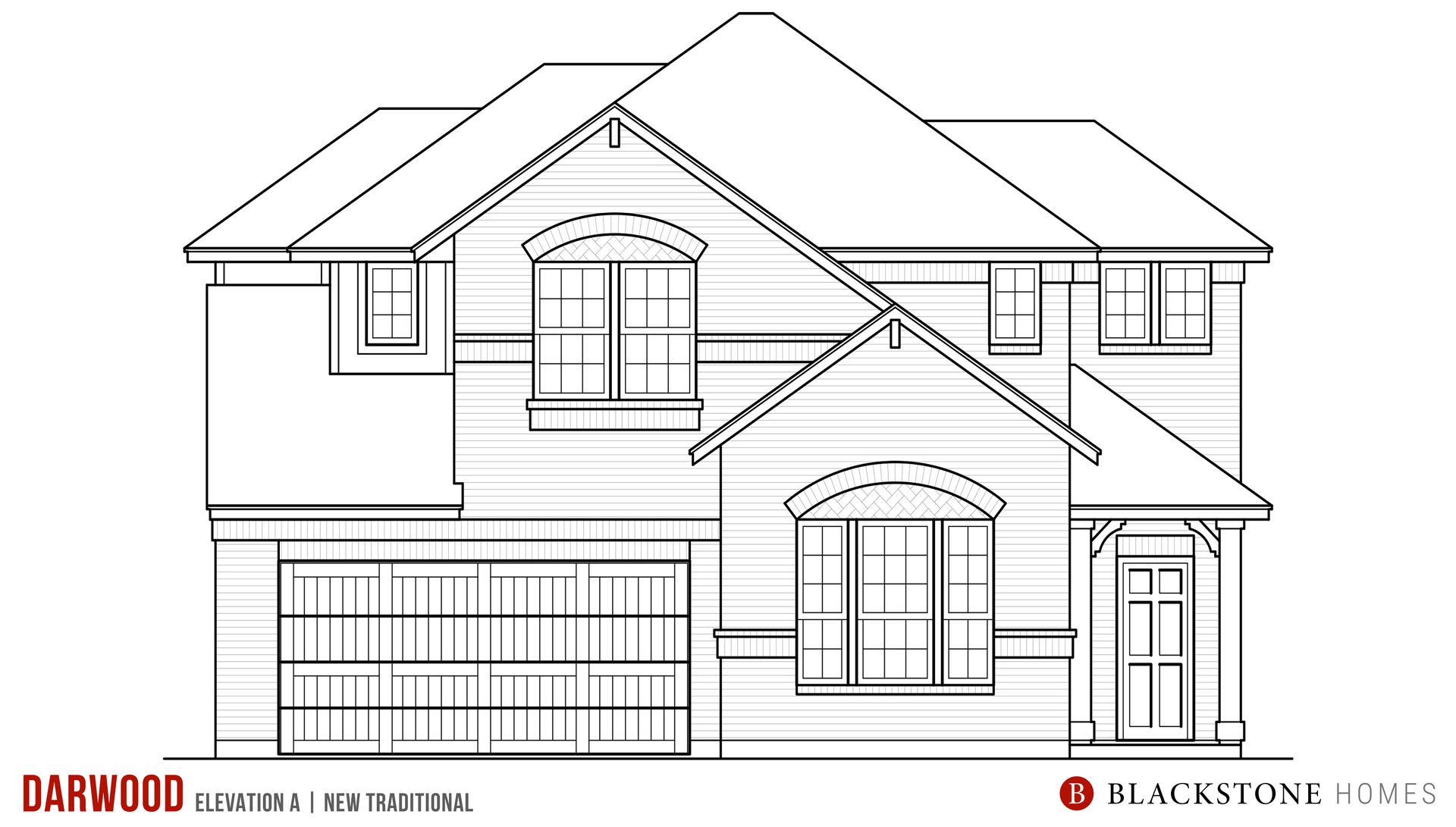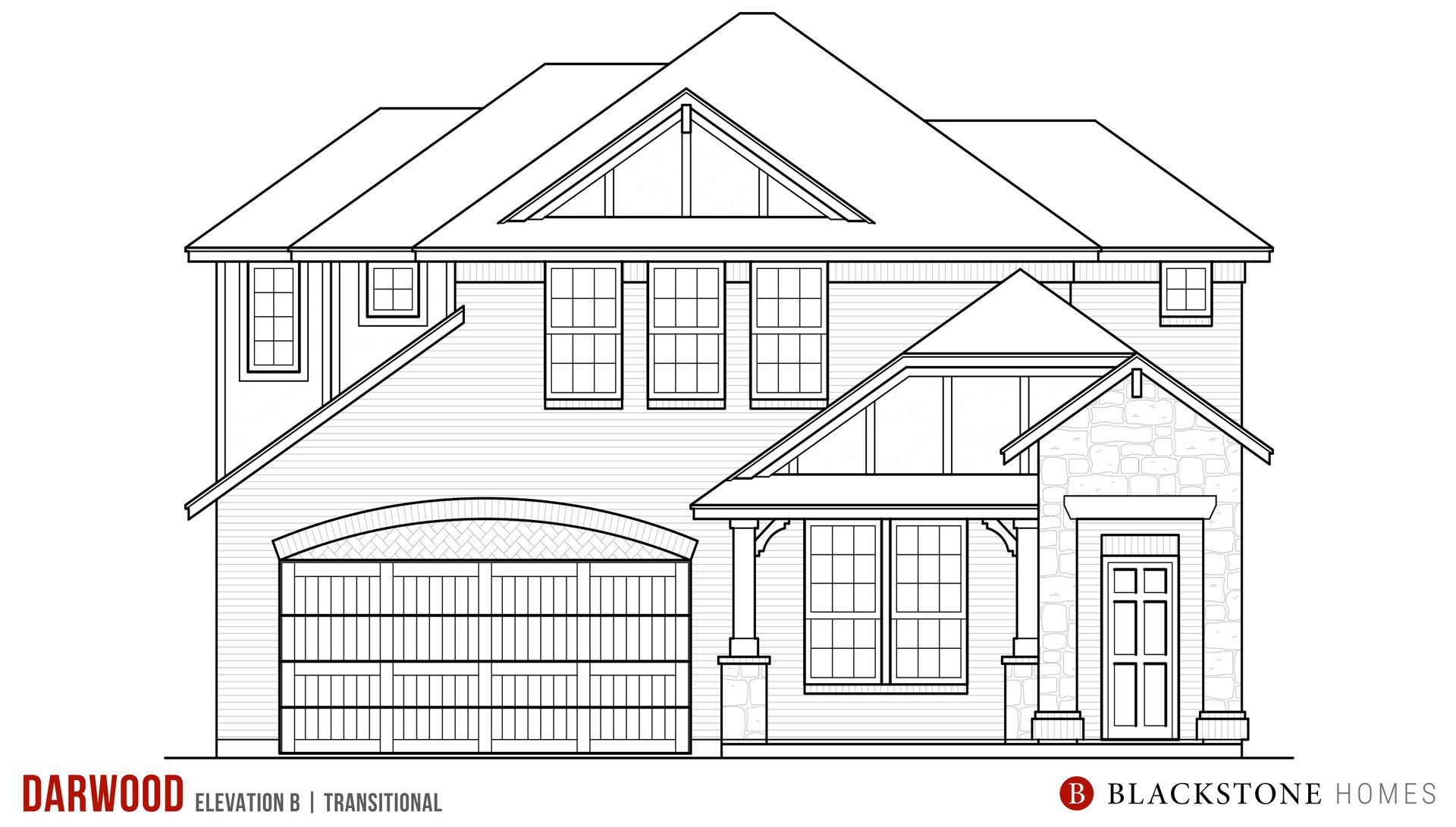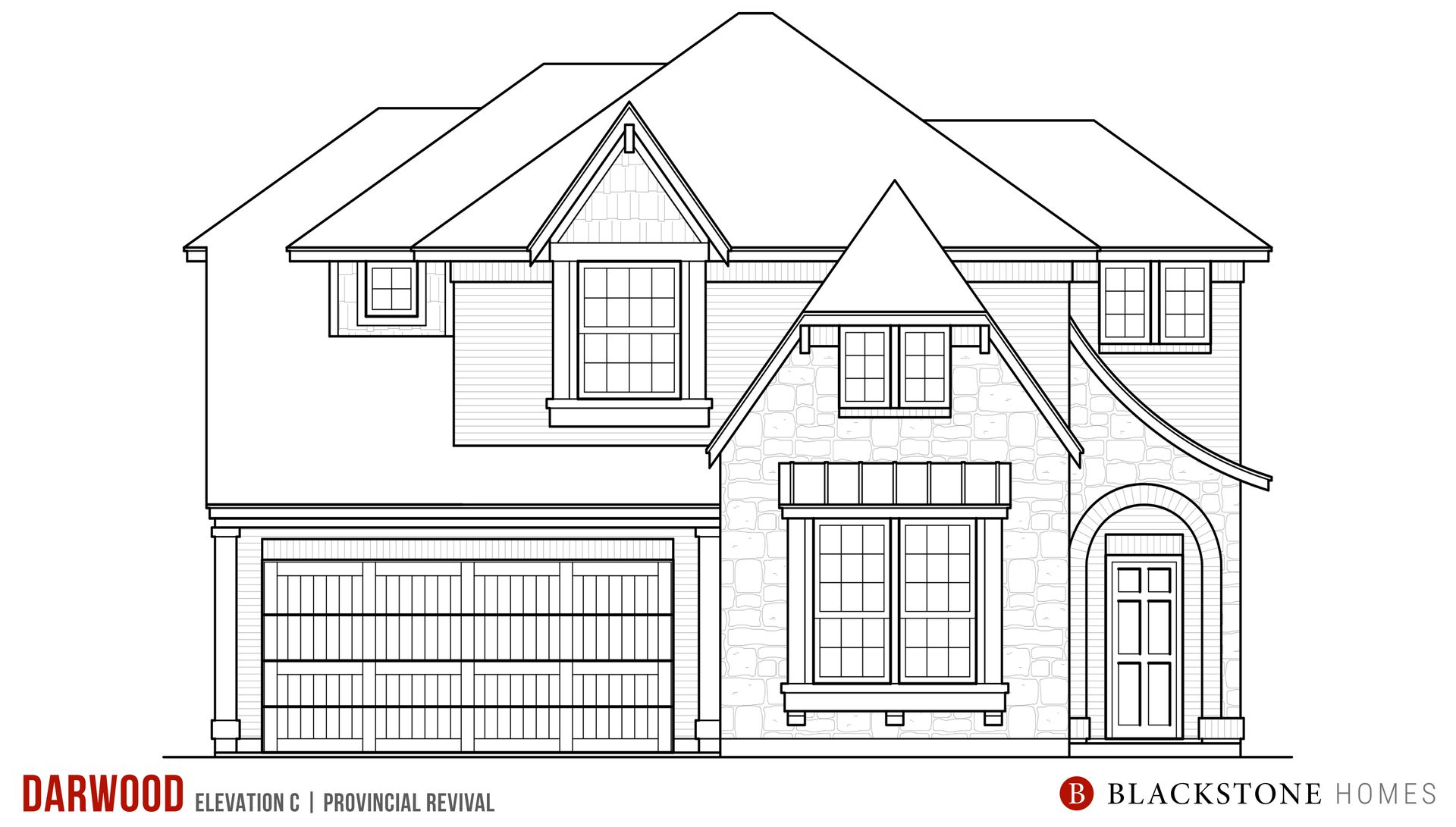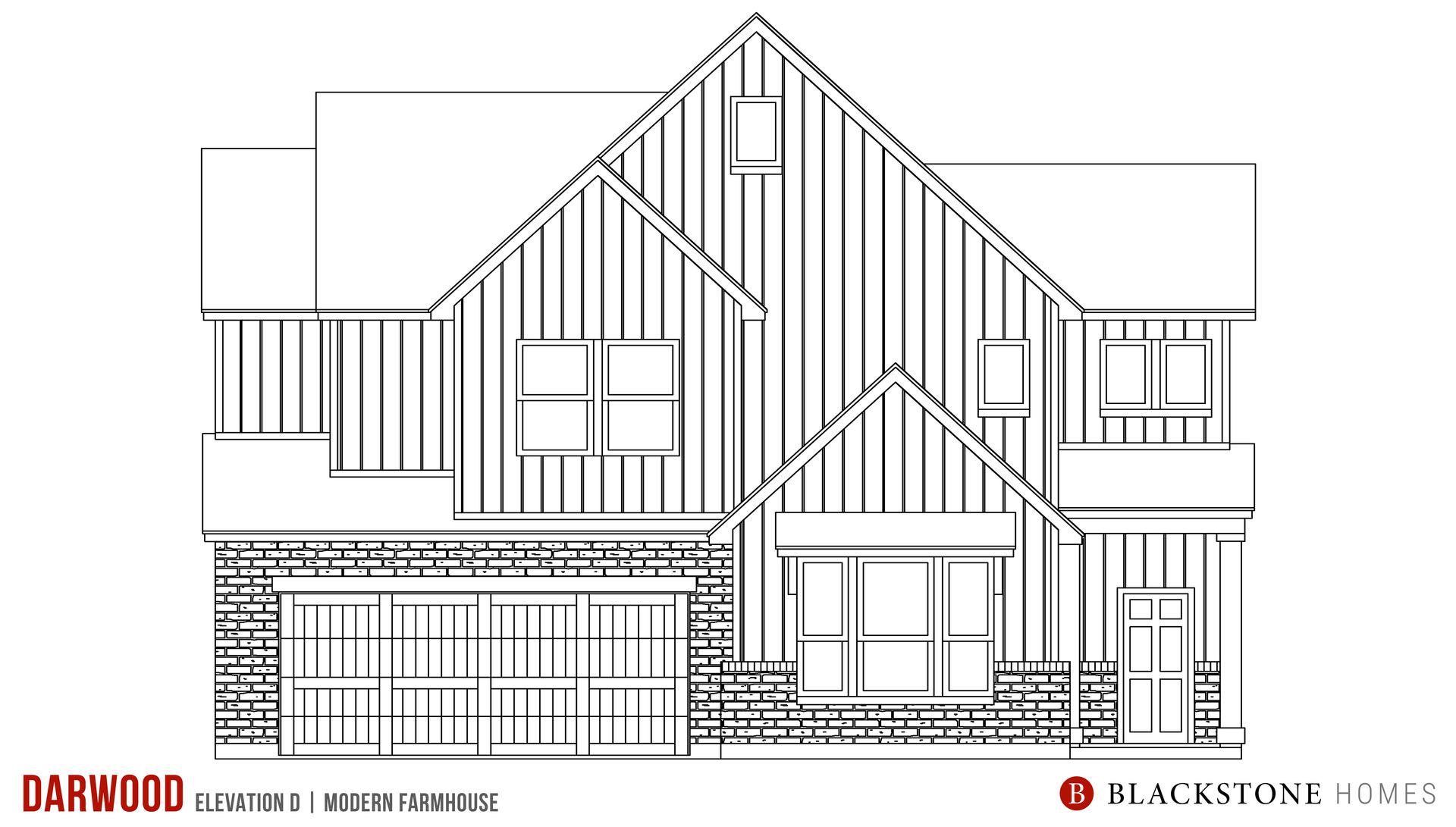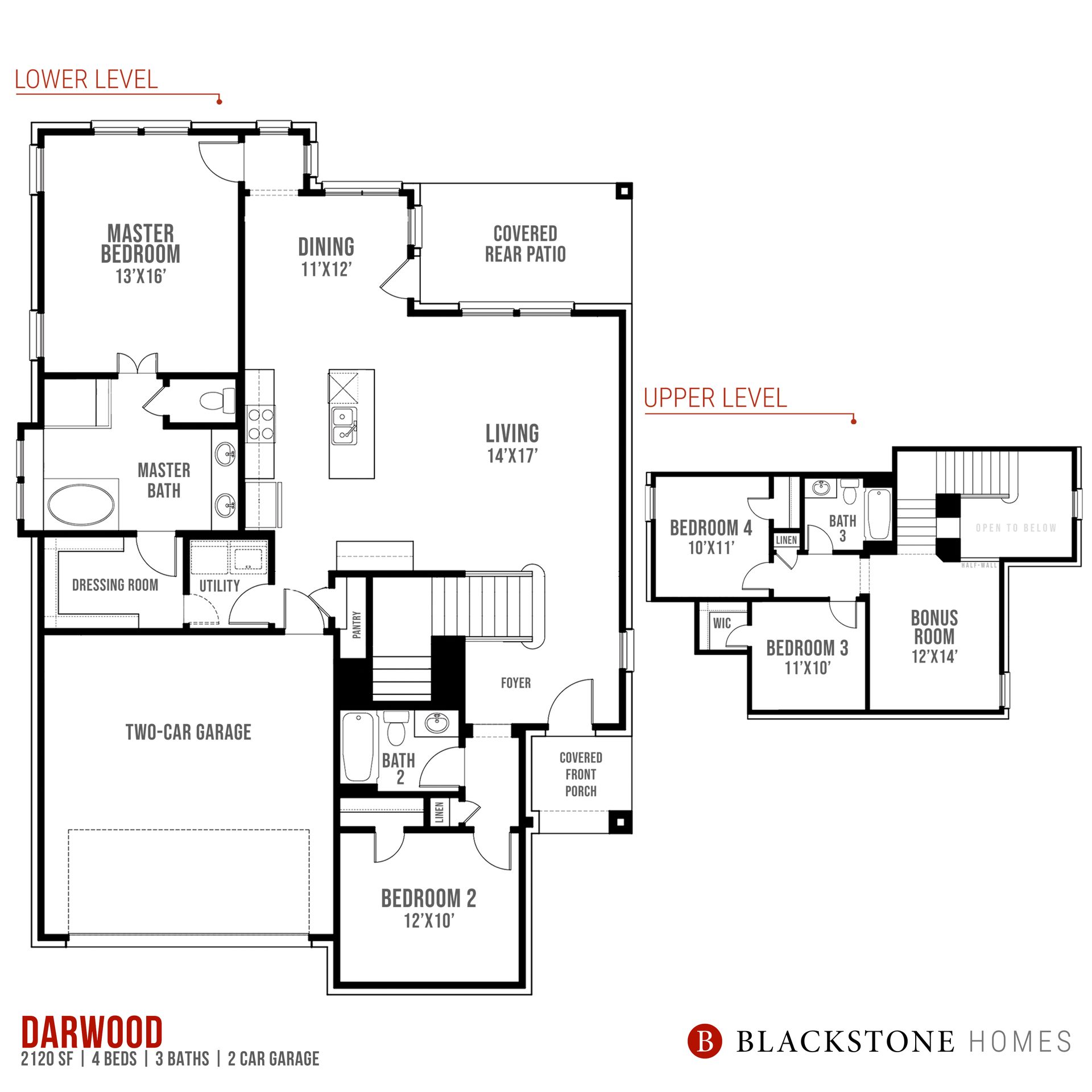Related Properties in This Community
| Name | Specs | Price |
|---|---|---|
 Norah
Norah
|
$618,990 | |
 Lindy
Lindy
|
$512,990 | |
 Jackson
Jackson
|
$452,990 | |
 Gibson
Gibson
|
$481,990 | |
 Emerson
Emerson
|
$598,990 | |
 Darwood
Darwood
|
$556,990 | |
 Abigail
Abigail
|
$528,990 | |
 Norah Plan
Norah Plan
|
4 BR | 3 BA | 2 GR | 2,907 SQ FT | $470,990 |
 Livia Plan
Livia Plan
|
4 BR | 4 BA | 2 GR | 3,321 SQ FT | $495,990 |
 Lindy Plan
Lindy Plan
|
3 BR | 2 BA | 3 GR | 2,145 SQ FT | $396,990 |
 Jaselynn Plan
Jaselynn Plan
|
4 BR | 3 BA | 2 GR | 2,567 SQ FT | $475,990 |
 Jackson Plan
Jackson Plan
|
3 BR | 2 BA | 2 GR | 1,803 SQ FT | $354,990 |
 Grayson Plan
Grayson Plan
|
4 BR | 4 BA | 3 GR | 3,370 SQ FT | $510,990 |
 Gibson Plan
Gibson Plan
|
3 BR | 2 BA | 3 GR | 1,957 SQ FT | $377,990 |
 Emerson Plan
Emerson Plan
|
4 BR | 3 BA | 3 GR | 2,722 SQ FT | $458,990 |
 Brynleigh Plan
Brynleigh Plan
|
4 BR | 3 BA | 3 GR | 2,820 SQ FT | $490,990 |
 Archibald Plan
Archibald Plan
|
3 BR | 2 BA | 2 GR | 2,408 SQ FT | $445,990 |
 Alethia Plan
Alethia Plan
|
4 BR | 3 BA | 3 GR | 3,706 SQ FT | $550,990 |
 Abigail Plan
Abigail Plan
|
3 BR | 3 BA | 2 GR | 2,239 SQ FT | $407,990 |
| Name | Specs | Price |
Darwood Plan
Price from: $380,990Please call us for updated information!
YOU'VE GOT QUESTIONS?
REWOW () CAN HELP
Darwood Plan Info
The Darwood is the floor plan that has a little of everything. At 2120 square feet this 4-bedroom 3-bathroom has plenty of room for everyone in the family to have their own space. As you enter the home you are greeted by soaring ceilings and a beautifully handcrafted baluster staircase. To your right you have a full bedroom and a full bathroom perfect for visiting guest to have their own privacy and come and go as they please. As you walk further into the home you enter a spacious living area connected to the kitchen and dining area. This open concept layout allows for everyone to have their own conversations but never be far from the action. Adjacent to your living area is your private entrance to the master suite complete with a luxury soaking tub, oversized walk-in shower, and a master closet with custom built-ins. This all flows on through to your laundry room, which makes the Darwood as functional as it is spacious. As you enter the second floor of the Darwood you are greeted by an open game room big enough for entertaining friends and family, just relaxing, or as a space for your favorite hobbies. The second floor also features a full bathroom and two bedrooms, each complete with their own walk-in closets. With a little bit of everything, the Darwood has something for everyone. Contact us for more details!
Ready to Build
Build the home of your dreams with the Darwood plan by selecting your favorite options. For the best selection, pick your lot in Mission Ranch today!
Community Info
A full, abundant life awaits in this stunning Master Planned Community. Located in the heart of Aggieland (College Station), this is the community that rallies around your lifestyle. While never far from the latest amenities & Aggie action, Mission Ranch is your new favorite retreat! More Info About Mission Ranch
Blackstone Homes has been building in the Bryan/College Station area for over a decade, with a team of the best and brightest professionals in the industry and over 100 years of combined experience. We specialize in building beautiful homes that are personal and meaningful with a heavy focus on a simple and stress-free process. Our attention to detail and commitment to being the best in our industry has allowed us to build homes of all shapes and sizes with over 97% customer satisfaction. We believe that your home should be built as if we were building it for ourselves. This unwavering commitment to the highest standards has allowed us to become one of the fastest growing builders in the area while maintaining the reputation of being a home builder that you can count on. We know that your home is the most important one that we will ever build, and we are excited to get started!
Amenities
Area Schools
- College Station ISD
- Pecan Trail Intermediate School
- River Bend Elementary School
- A & M Consolidated Middle School
- A & M Consolidated High School
to connect with the builder right now!
- Allen Academy (PreK-12)
- Brazos Christian School (PreK-12)
- International Leadership of Texas (K-8)
- KOR Education School (K-12)
- St. Joseph Catholic School (K-12)
- St. Thomas Early Learning Center (PreK & K)
Local Points of Interest
- Green Belt
- Views
- Lake
- Water Front Lots
Social Activities
- Club House
Health and Fitness
- Tennis
- Pool
- Trails
Community Services & Perks
- Fitness Center
- Fiber Optic Internet
- Lifestyle Director
- Lake View Veranda
- Play Ground
- Park
- Community Center


