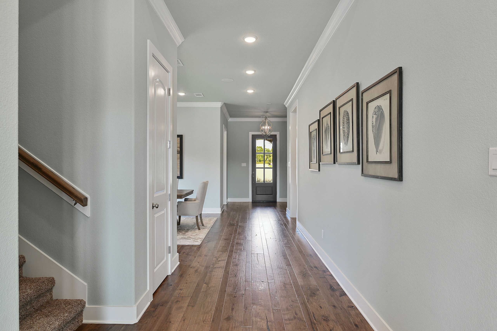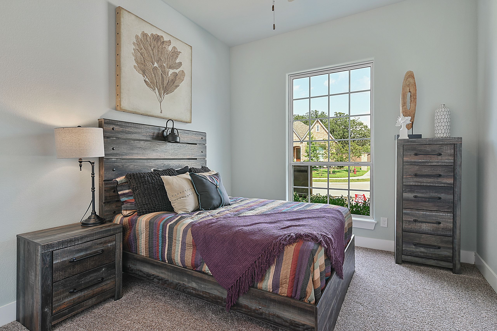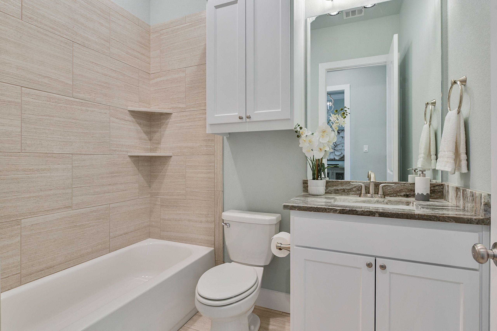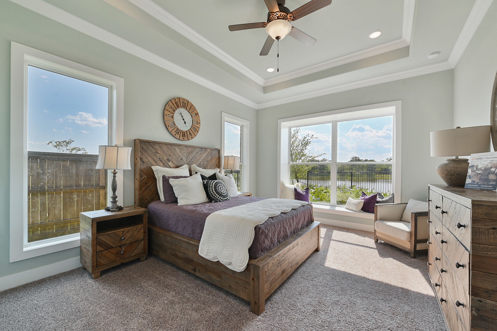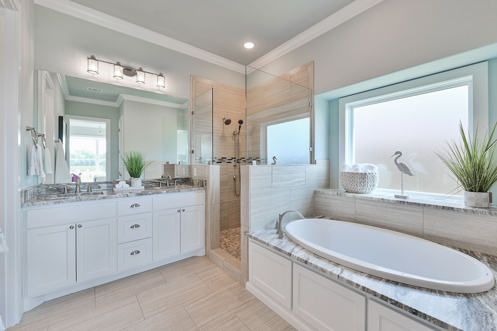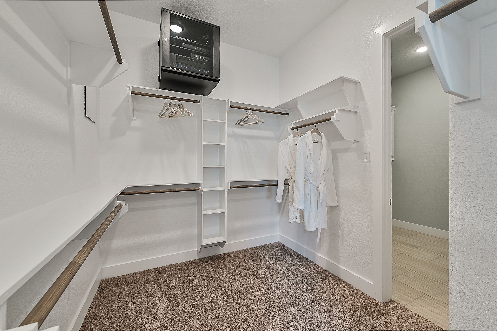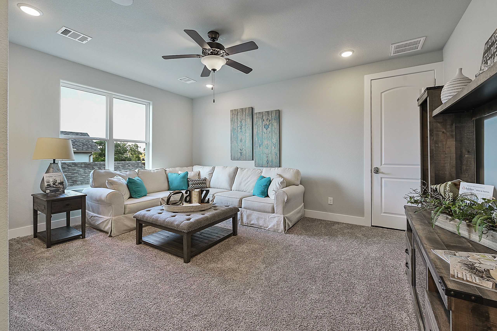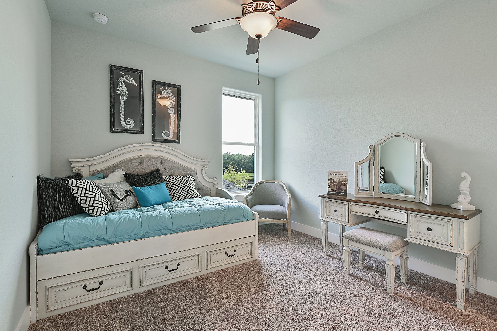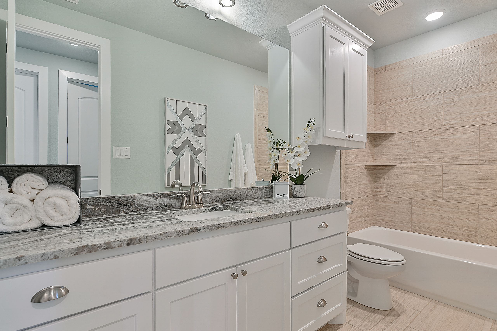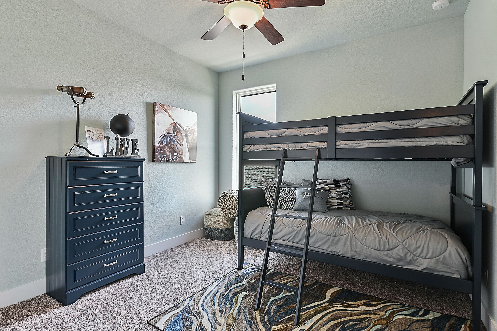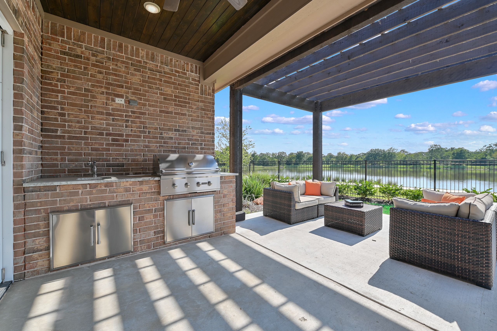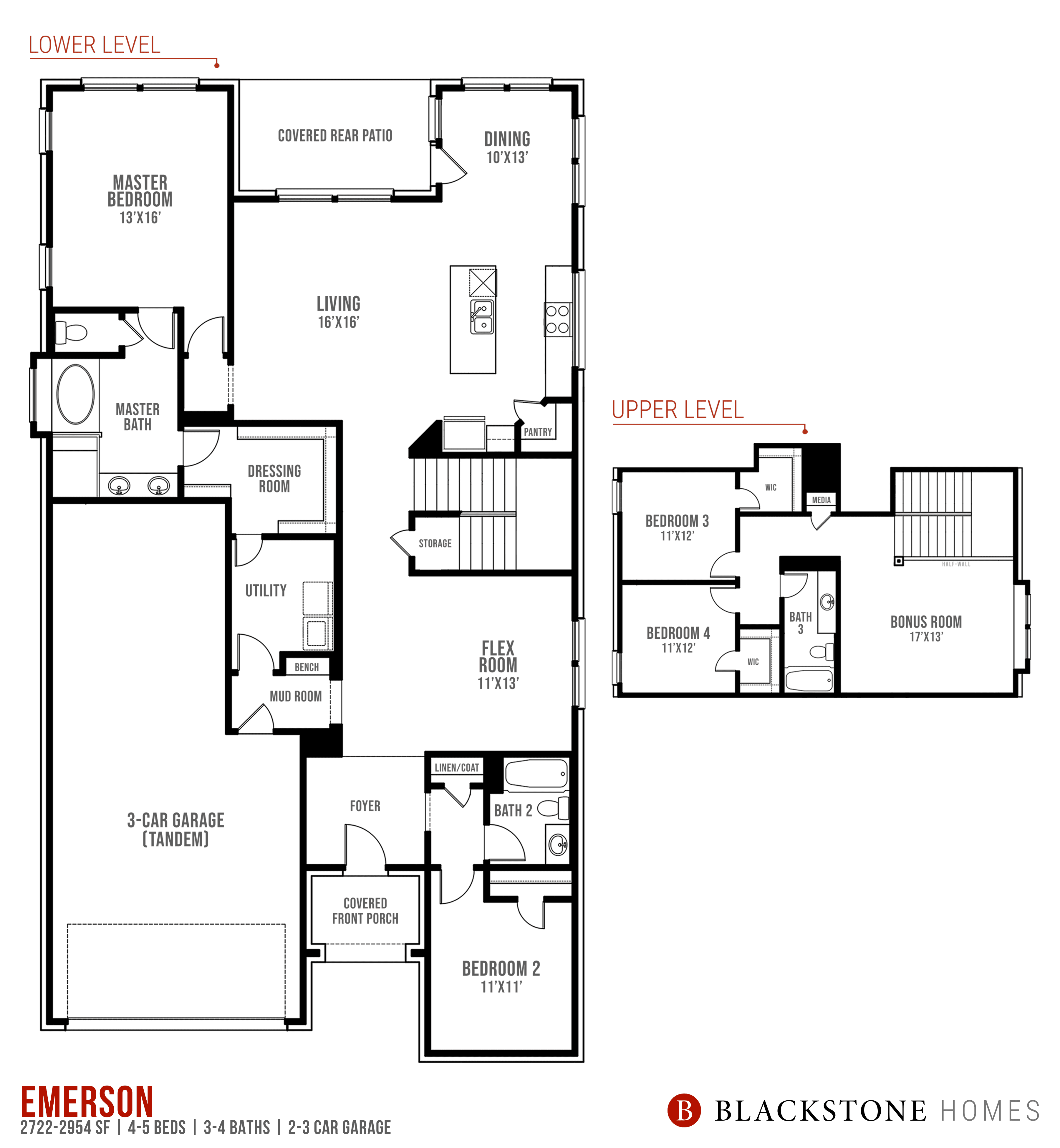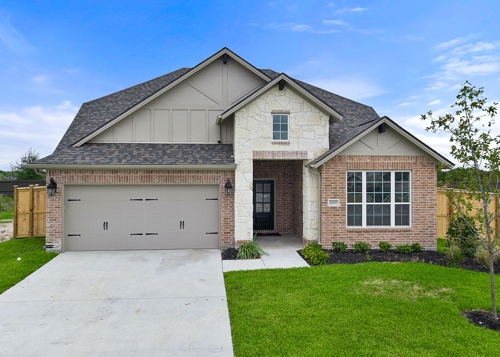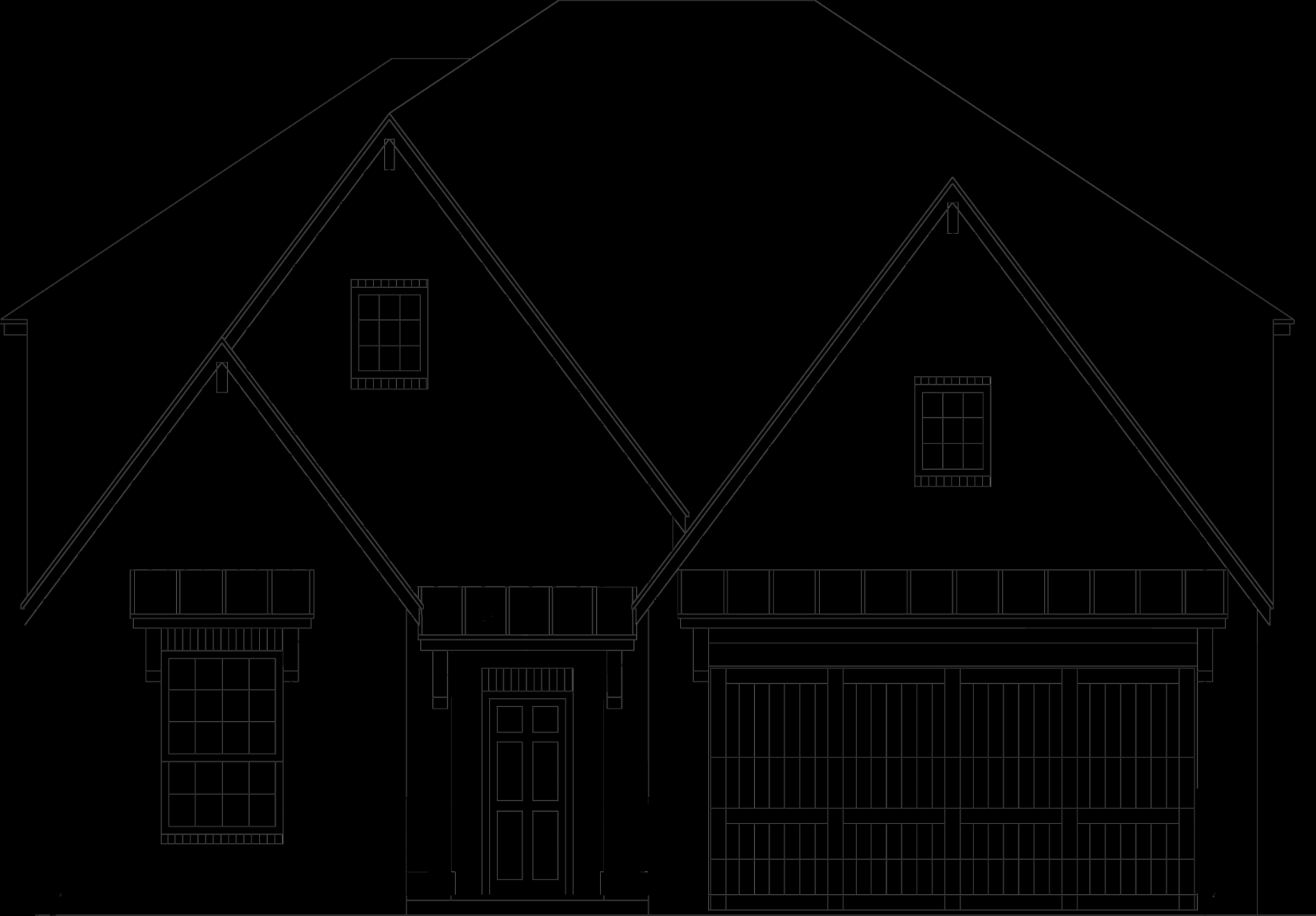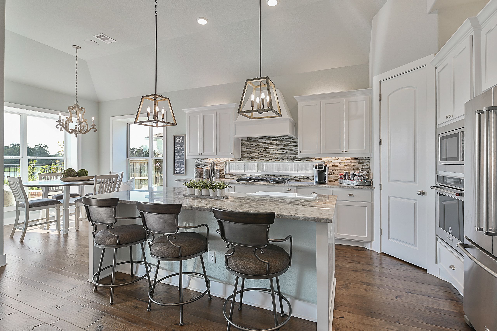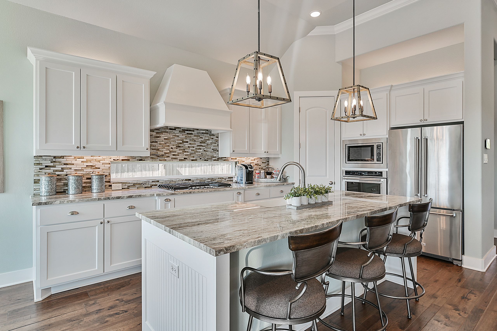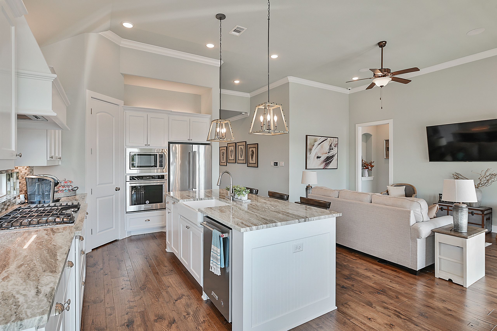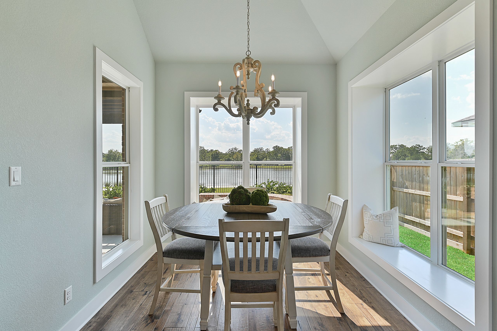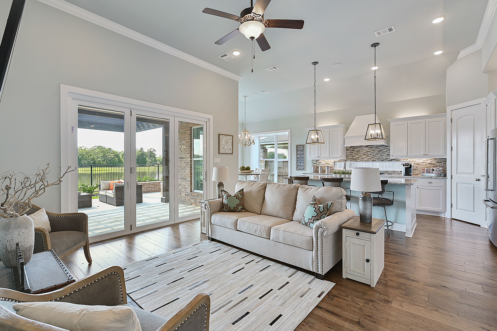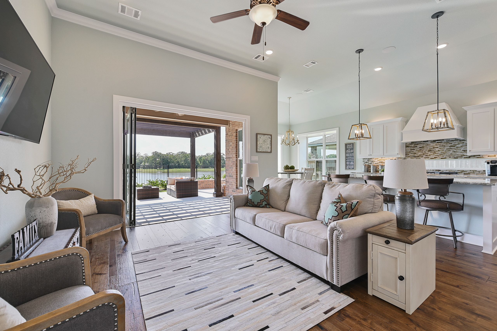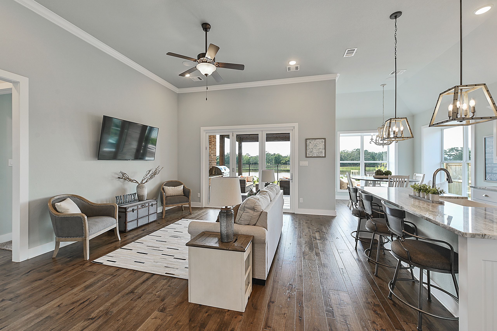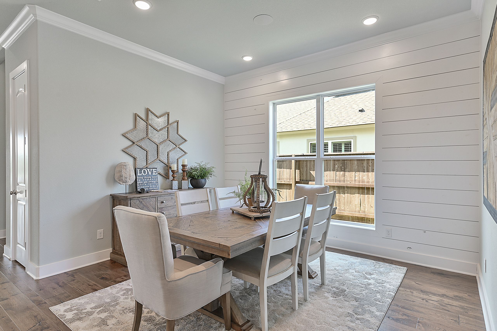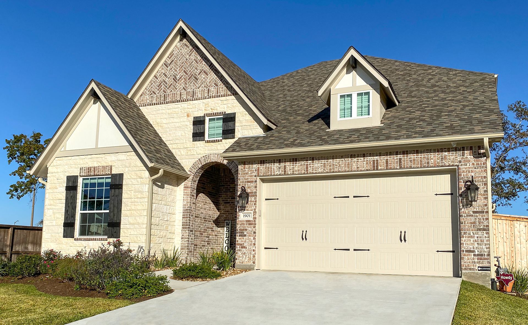Related Properties in This Community
| Name | Specs | Price |
|---|---|---|
 Norah
Norah
|
$618,990 | |
 Lindy
Lindy
|
$512,990 | |
 Jackson
Jackson
|
$452,990 | |
 Gibson
Gibson
|
$481,990 | |
 Darwood
Darwood
|
$556,990 | |
 Abigail
Abigail
|
$528,990 | |
 Norah Plan
Norah Plan
|
4 BR | 3 BA | 2 GR | 2,907 SQ FT | $470,990 |
 Livia Plan
Livia Plan
|
4 BR | 4 BA | 2 GR | 3,321 SQ FT | $495,990 |
 Lindy Plan
Lindy Plan
|
3 BR | 2 BA | 3 GR | 2,145 SQ FT | $396,990 |
 Jaselynn Plan
Jaselynn Plan
|
4 BR | 3 BA | 2 GR | 2,567 SQ FT | $475,990 |
 Jackson Plan
Jackson Plan
|
3 BR | 2 BA | 2 GR | 1,803 SQ FT | $354,990 |
 Grayson Plan
Grayson Plan
|
4 BR | 4 BA | 3 GR | 3,370 SQ FT | $510,990 |
 Gibson Plan
Gibson Plan
|
3 BR | 2 BA | 3 GR | 1,957 SQ FT | $377,990 |
 Emerson Plan
Emerson Plan
|
4 BR | 3 BA | 3 GR | 2,722 SQ FT | $458,990 |
 Darwood Plan
Darwood Plan
|
4 BR | 3 BA | 2 GR | 2,120 SQ FT | $380,990 |
 Brynleigh Plan
Brynleigh Plan
|
4 BR | 3 BA | 3 GR | 2,820 SQ FT | $490,990 |
 Archibald Plan
Archibald Plan
|
3 BR | 2 BA | 2 GR | 2,408 SQ FT | $445,990 |
 Alethia Plan
Alethia Plan
|
4 BR | 3 BA | 3 GR | 3,706 SQ FT | $550,990 |
 Abigail Plan
Abigail Plan
|
3 BR | 3 BA | 2 GR | 2,239 SQ FT | $407,990 |
| Name | Specs | Price |
Emerson
Price from: $598,990Please call us for updated information!
YOU'VE GOT QUESTIONS?
REWOW () CAN HELP
Home Info of Emerson
This 2,759 square foot two-story home goes above and beyond with its oversized 3-car tandem garage, formal dining area, covered back patio, and enormous master suite. This 4-bedroom 3-bathroom home has one of everything and something for everyone. The upstairs game room has more than enough space to entertain, accommodate, and bring together family, friends, and kids. With the Emerson's open concept layout, chef's triangle, covered back patio and upstairs game room, this home is perfect for hosting friends and family or to just enjoy a quiet evening in with the ones you love most.
Home Highlights for Emerson
Information last updated on June 21, 2025
- Price: $598,990
- 2759 Square Feet
- Status: Plan
- 4 Bedrooms
- 3 Garages
- Zip: 77845
- 3 Bathrooms
- 2 Stories
Living area included
- Bonus Room
- Dining Room
- Guest Room
- Living Room
Plan Amenities included
- Primary Bedroom Downstairs
Community Info
A full, abundant life awaits in this stunning Master Planned Community. Located in the heart of Aggieland (College Station), this is the community that rallies around your lifestyle. While never far from the latest amenities & Aggie action, Mission Ranch is your new favorite retreat!
Actual schools may vary. Contact the builder for more information.
Amenities
-
Health & Fitness
- Tennis
- Pool
- Trails
-
Community Services
- Playground
- Park
- Community Center
- Fitness Center
- Fiber Optic Internet
- Lifestyle Director
- Lake View Veranda
-
Local Area Amenities
- Greenbelt
- Views
- Lake
- WaterFront Lots
-
Educational
- Allen Academy (PreK-12)
- Brazos Christian School (PreK-12)
- International Leadership of Texas (K-8)
- KOR Education School (K-12)
- St. Joseph Catholic School (K-12)
- St. Thomas Early Learning Center (PreK & K)
-
Social Activities
- Club House
Area Schools
-
College Station Independent School District
- Cypress Grove Intermediate School
- A And M Consolidated Middle School
- College Station Middle School
- A And M Consolidated High School
- College Station High School
Actual schools may vary. Contact the builder for more information.
