Related Properties in This Community
Rose II
Price from: $556,568Please call us for updated information!
YOU'VE GOT QUESTIONS?
REWOW () CAN HELP
Home Info of Rose II
Bloomfield's Rose II is an inviting open-concept home designed for effortless living, with thoughtfully integrated upgrades and stylish architectural details throughout. The Family Room features a soaring vaulted ceiling that enhances the open feel, while abundant windows fill the home with natural light. A flexible space just off the Family Room and Kitchen area adds versatility, ideal for a playroom, home office, or additional lounge. The Deluxe Kitchen impresses with upgraded cabinetry, a wood vent hood, pot and pan drawers, and striking Level 2 Quartz countertops that elevate both form and function, all complemented by sleek all-electric stainless steel appliances. Wood-look Tile flooring in Level 5 extends through the entire first floor, excluding the Primary Bedroom, while all bathrooms are enhanced with Level 1 Tile in an offset pattern for added character. The first-floor Primary Suite is ideally located for privacy, and the large mud laundry room adds everyday convenience. Upstairs, a spacious Game Room adjoins a Media Room, offering endless entertainment possibilities. Step outside to a private backyard retreat with a Covered Patio, set on a desirable interior lot with a charming brick and stone faade. Additional highlights include a striking Stone-to-Ceiling Fireplace with a cedar mantel, an 8' Front Door for a grand entry, a full 3-Car Garage with an extended bay for longer vehicles, and carefully selected finishes that blend durability with high-end style.
Home Highlights for Rose II
Information last updated on June 17, 2025
- Price: $556,568
- 3558 Square Feet
- Status: Under Construction
- 4 Bedrooms
- 3 Garages
- Zip: 76058
- 3.5 Bathrooms
- 2 Stories
- Move In Date August 2025
Plan Amenities included
- Primary Bedroom Downstairs
Community Info
Welcome to Mockingbird Hills, a charming community nestled off Chisholm Trail Parkway and FM 917; this community is simply fabulous! Located in the sought-after Joshua Independent School District, you'll live the dreamy life here, close to all the conveniences of Dallas-Fort Worth! From sports to artsy adventures, chic museums, lush gardens, and divine dining, nearby Fort Worth and its surrounding cities are the ultimate playgrounds! At Mockingbird Hills, find your perfect dream home with Bloomfield Homes’ Classic Series floor plans, ranging from 2098 to 4226 square feet. Be sure to make one of our limited 1-acre homesites yours before they're gone! Don’t miss out on this opportunity to live in a community that blends nature, convenience, and endless entertainment! Call or visit Mockingbird Hills today and let's make your dream home a reality!
Actual schools may vary. Contact the builder for more information.
Area Schools
-
Joshua Independent School District
- H.d. Staples Elementary School
- Loflin Middle School
- Joshua High School
Actual schools may vary. Contact the builder for more information.
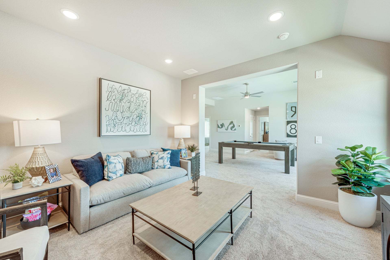
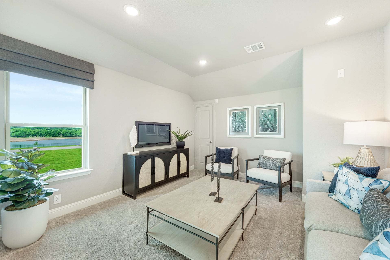
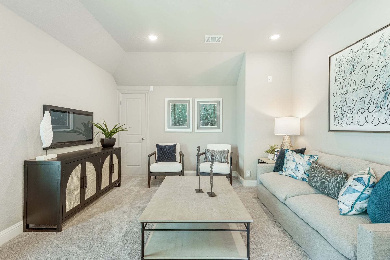

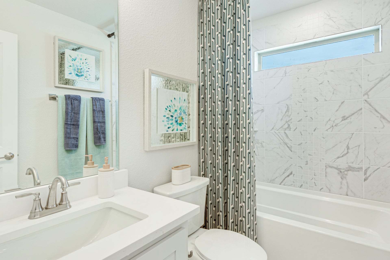
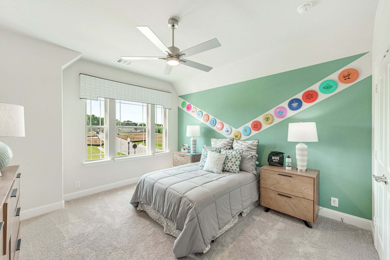
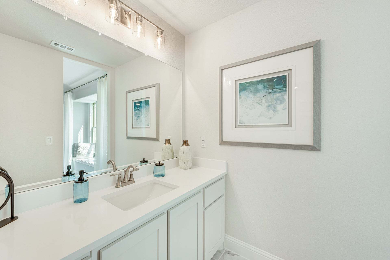
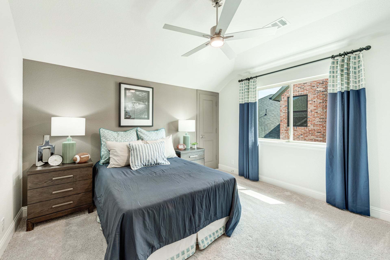
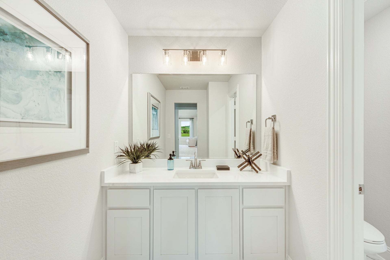
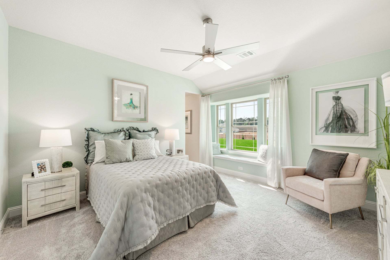
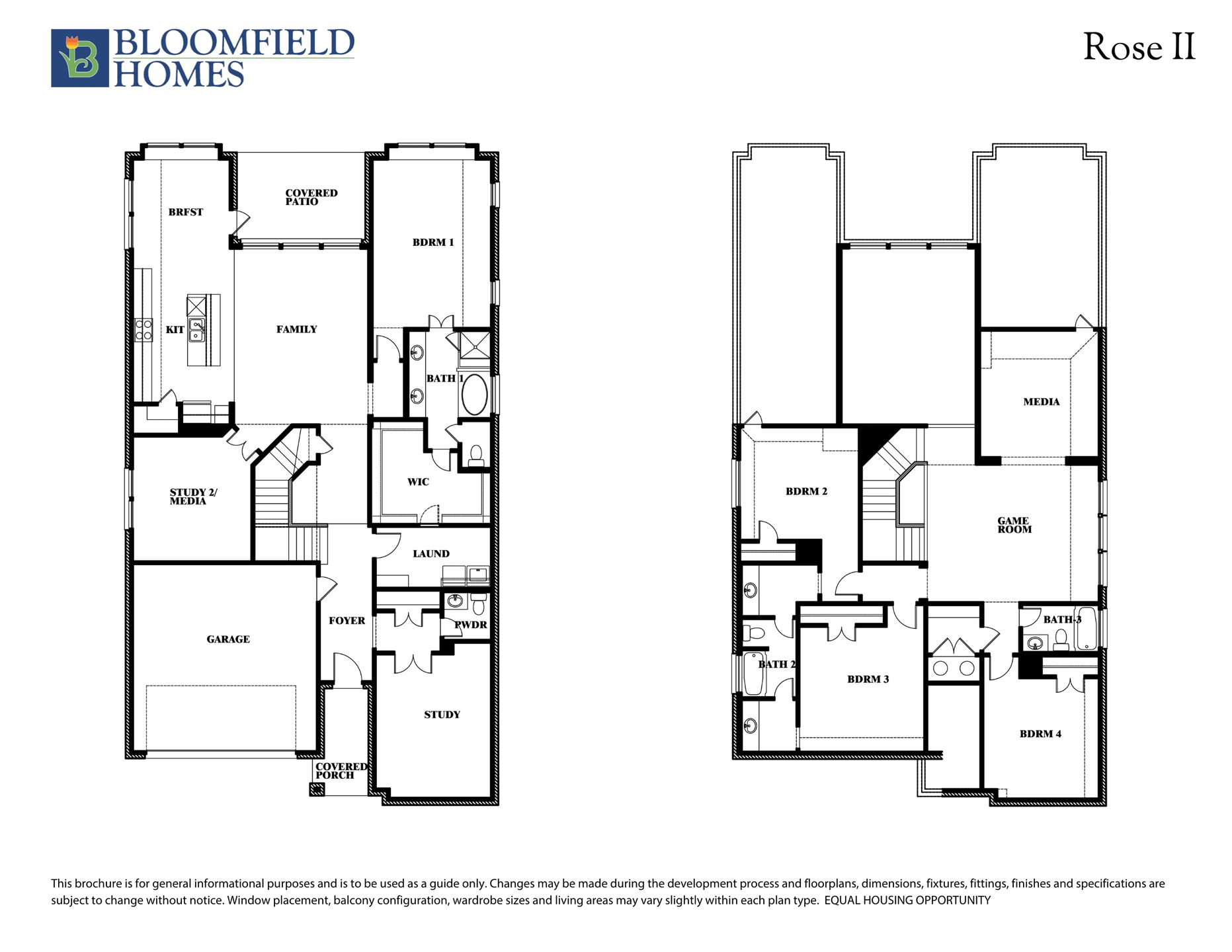
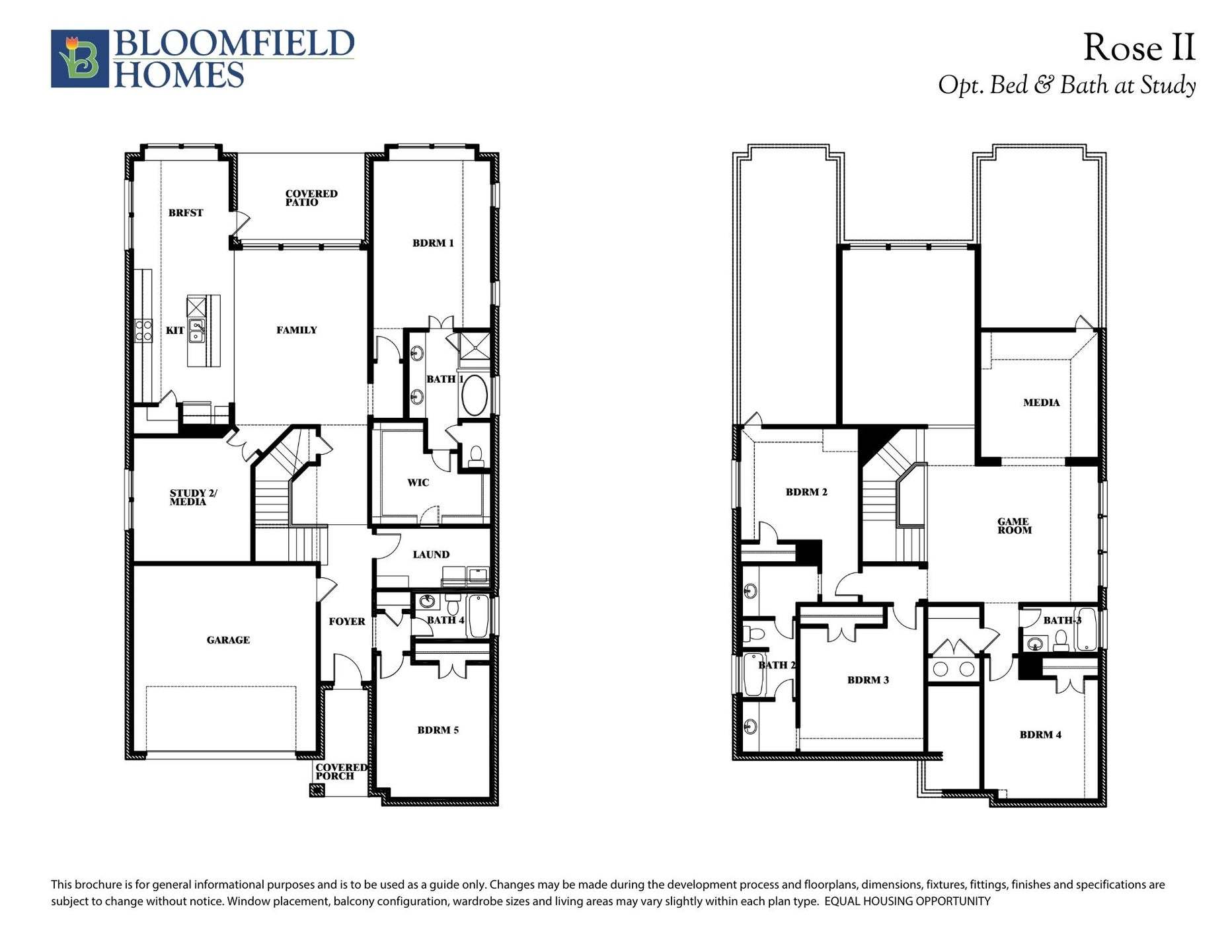
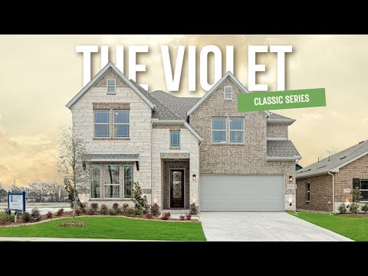
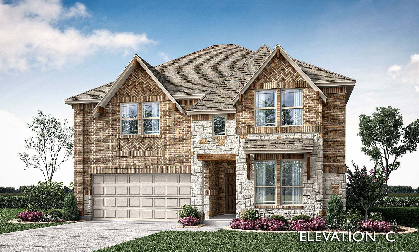
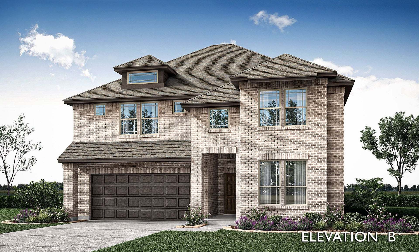
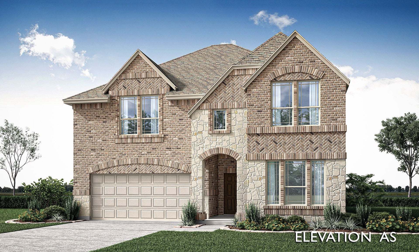
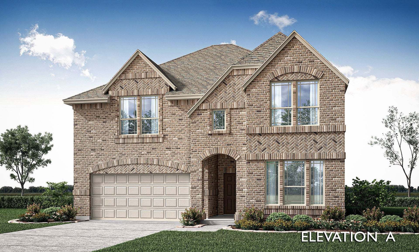
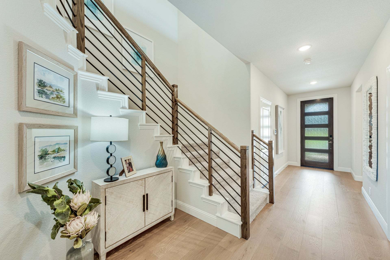
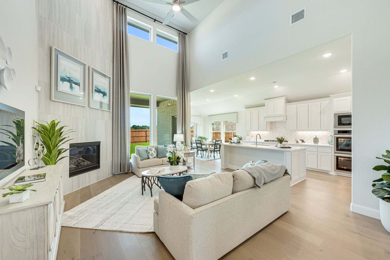
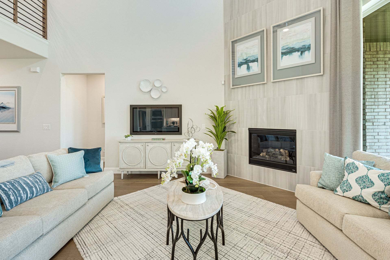
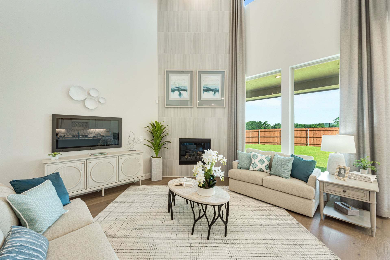
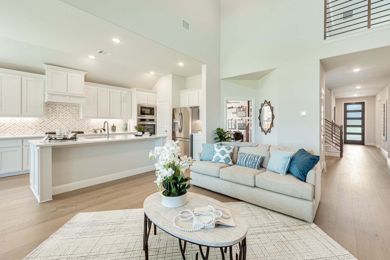
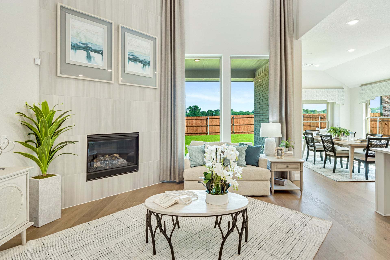
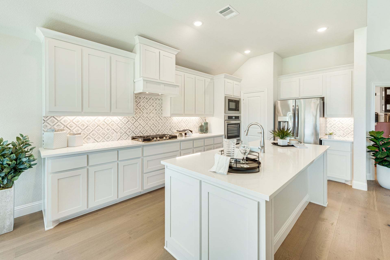
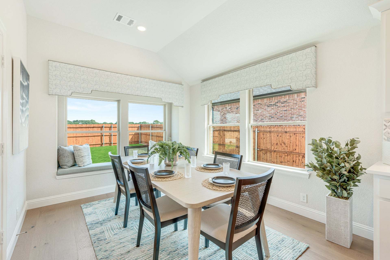
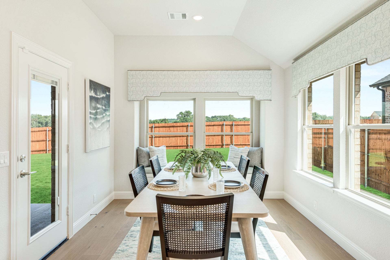
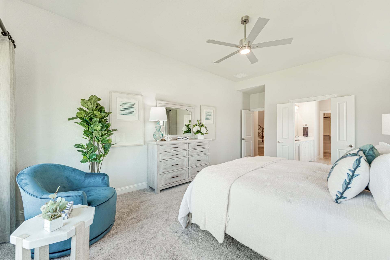
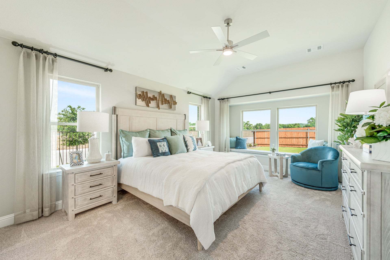
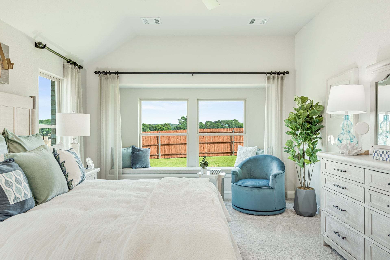
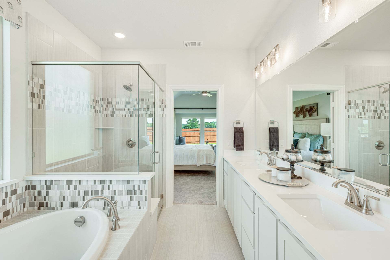
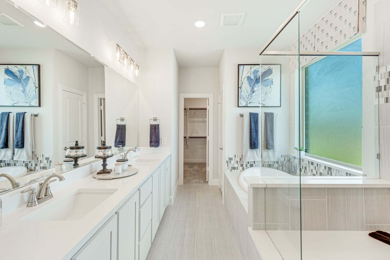
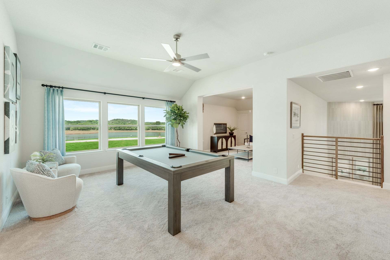
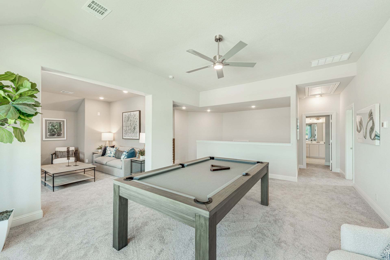
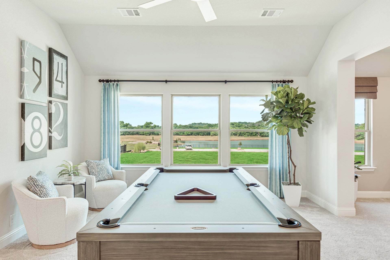
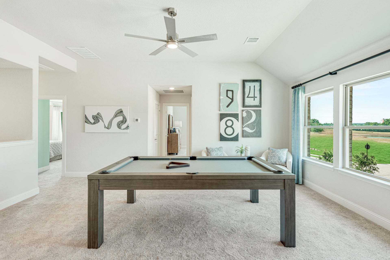
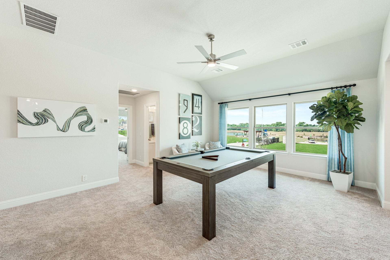
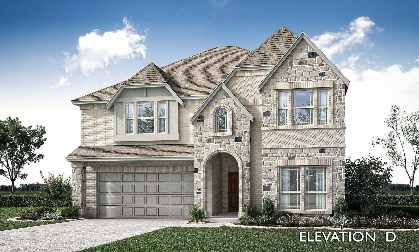
 Mockingbird Hills â Premier Series Concept 3141
Mockingbird Hills â Premier Series Concept 3141
 Mockingbird Hills â Premier Series Concept 3009
Mockingbird Hills â Premier Series Concept 3009
 Mockingbird Hills â Premier Series Concept 2623
Mockingbird Hills â Premier Series Concept 2623
 Violet II
Violet II
 Mockingbird Hills – Premier Series Concept 3634
Mockingbird Hills – Premier Series Concept 3634
 Violet IV
Violet IV
 Violet III
Violet III
 Violet
Violet
 Spring Cress II
Spring Cress II
 Spring Cress
Spring Cress
 Seaberry II
Seaberry II
 Seaberry
Seaberry
 Rose III
Rose III
 Rose
Rose
 Rockcress
Rockcress
 Primrose VI
Primrose VI
 Primrose V
Primrose V
 Primrose IV
Primrose IV
 Primrose III
Primrose III
 Primrose II
Primrose II
 Primrose FE VI
Primrose FE VI
 Primrose FE V
Primrose FE V
 Primrose FE IV
Primrose FE IV
 Primrose FE III
Primrose FE III
 Primrose FE II
Primrose FE II
 Primrose FE
Primrose FE
 Primrose
Primrose
 Mockingbird Hills – Signature Series Concept 3218
Mockingbird Hills – Signature Series Concept 3218
 Mockingbird Hills – Signature Series Concept 3135
Mockingbird Hills – Signature Series Concept 3135
 Mockingbird Hills – Signature Series Concept 2972
Mockingbird Hills – Signature Series Concept 2972
 Mockingbird Hills â Signature Series Concept 2671
Mockingbird Hills â Signature Series Concept 2671
 Mockingbird Hills – Signature Series Concept 2622
Mockingbird Hills – Signature Series Concept 2622
 Mockingbird Hills – Signature Series Concept 2533
Mockingbird Hills – Signature Series Concept 2533
 Mockingbird Hills – Signature Series Concept 2464
Mockingbird Hills – Signature Series Concept 2464
 Mockingbird Hills – Signature Series Concept 2393
Mockingbird Hills – Signature Series Concept 2393
 Mockingbird Hills – Signature Series Concept 2370
Mockingbird Hills – Signature Series Concept 2370
 Mockingbird Hills â Signature Series Concept 2267
Mockingbird Hills â Signature Series Concept 2267
 Mockingbird Hills – Premier Series Concept 3441
Mockingbird Hills – Premier Series Concept 3441
 Mockingbird Hills â Premier Series Concept 2862
Mockingbird Hills â Premier Series Concept 2862
 Magnolia Side Entry
Magnolia Side Entry
 Magnolia III Side Entry
Magnolia III Side Entry
 Magnolia III
Magnolia III
 Magnolia II Side Entry
Magnolia II Side Entry
 Magnolia II
Magnolia II
 Magnolia
Magnolia
 Jasmine
Jasmine
 Hawthorne II
Hawthorne II
 Hawthorne
Hawthorne
 Dewberry III
Dewberry III