Related Properties in This Community
Seaberry II
Price from: $555,021Please call us for updated information!
YOU'VE GOT QUESTIONS?
REWOW () CAN HELP
Home Info of Seaberry II
With its thoughtful design, elegant finishes, and high-end upgrades, the Seaberry II by Bloomfield offers both style and comfort in every corner. This stately home features 4 bedrooms and 4 baths, offering plenty of room for both relaxation and entertaining. The Study, enclosed by beautiful glass doors, provides a private retreat, while the downstairs flex space adds versatility to the layout. Upstairs, you'll find a spacious Game Room and dedicated Media Room for all your entertainment needs, enhanced by open railing at the stairs for a more expansive feel. The expansive Family Room is a true focal point, boasting a dramatic Tile-to-Ceiling fireplace beneath soaring vaulted ceilings that amplify the sense of space and light. In the open-concept Deluxe Kitchen, you'll find under-cabinet lighting, upgraded dual-tone Charleston cabinets - Saddle in the kitchen and nook, and Soji on the island - paired with a stylish island wrap instead of sheetrock for a custom touch. Sleek Granite countertops span the kitchen and secondary baths, while the Primary Bath showcases upgraded stained cabinetry and luxurious Quartz counters. All-electric stainless steel appliances, a trash can pull-out, and all solid surface flooring throughout public areas elevate both functionality and aesthetics. The home also includes thoughtful features like a mud room, blinds, gutters, and exterior lighting for everyday ease. The J-swing garage is deep and spacious, complemented by a third mini garage off the...
Home Highlights for Seaberry II
Information last updated on June 16, 2025
- Price: $555,021
- 3278 Square Feet
- Status: Completed
- 4 Bedrooms
- 2.5 Garages
- Zip: 76058
- 4 Bathrooms
- 2 Stories
- Move In Date July 2025
Plan Amenities included
- Primary Bedroom Downstairs
Community Info
Welcome to Mockingbird Hills, a charming community nestled off Chisholm Trail Parkway and FM 917; this community is simply fabulous! Located in the sought-after Joshua Independent School District, you'll live the dreamy life here, close to all the conveniences of Dallas-Fort Worth! From sports to artsy adventures, chic museums, lush gardens, and divine dining, nearby Fort Worth and its surrounding cities are the ultimate playgrounds! At Mockingbird Hills, find your perfect dream home with Bloomfield Homes’ Classic Series floor plans, ranging from 2098 to 4226 square feet. Be sure to make one of our limited 1-acre homesites yours before they're gone! Don’t miss out on this opportunity to live in a community that blends nature, convenience, and endless entertainment! Call or visit Mockingbird Hills today and let's make your dream home a reality!
Actual schools may vary. Contact the builder for more information.
Area Schools
-
Joshua Independent School District
- H.d. Staples Elementary School
- Loflin Middle School
- Joshua High School
Actual schools may vary. Contact the builder for more information.
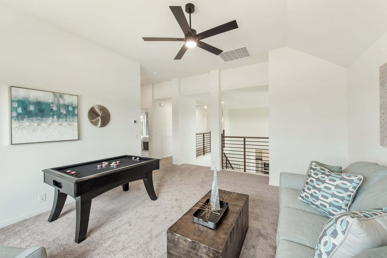
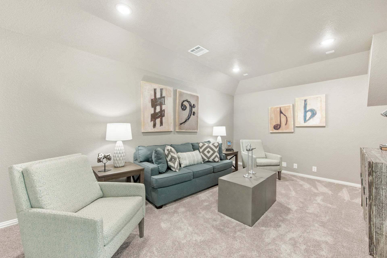
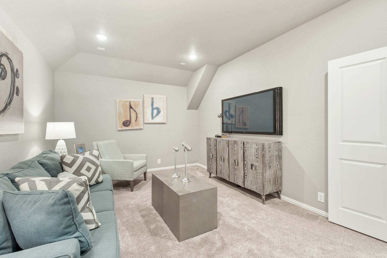

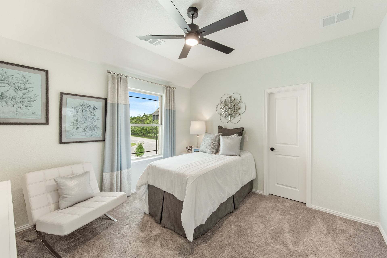
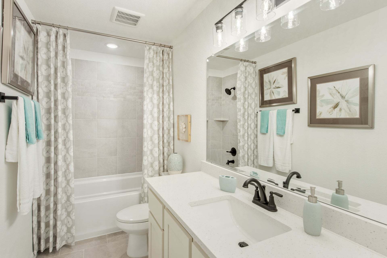
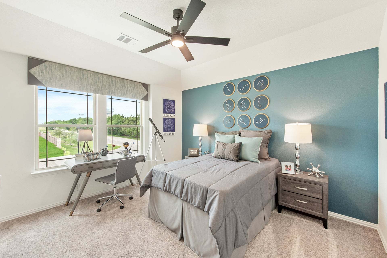
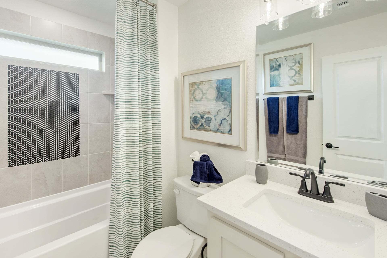
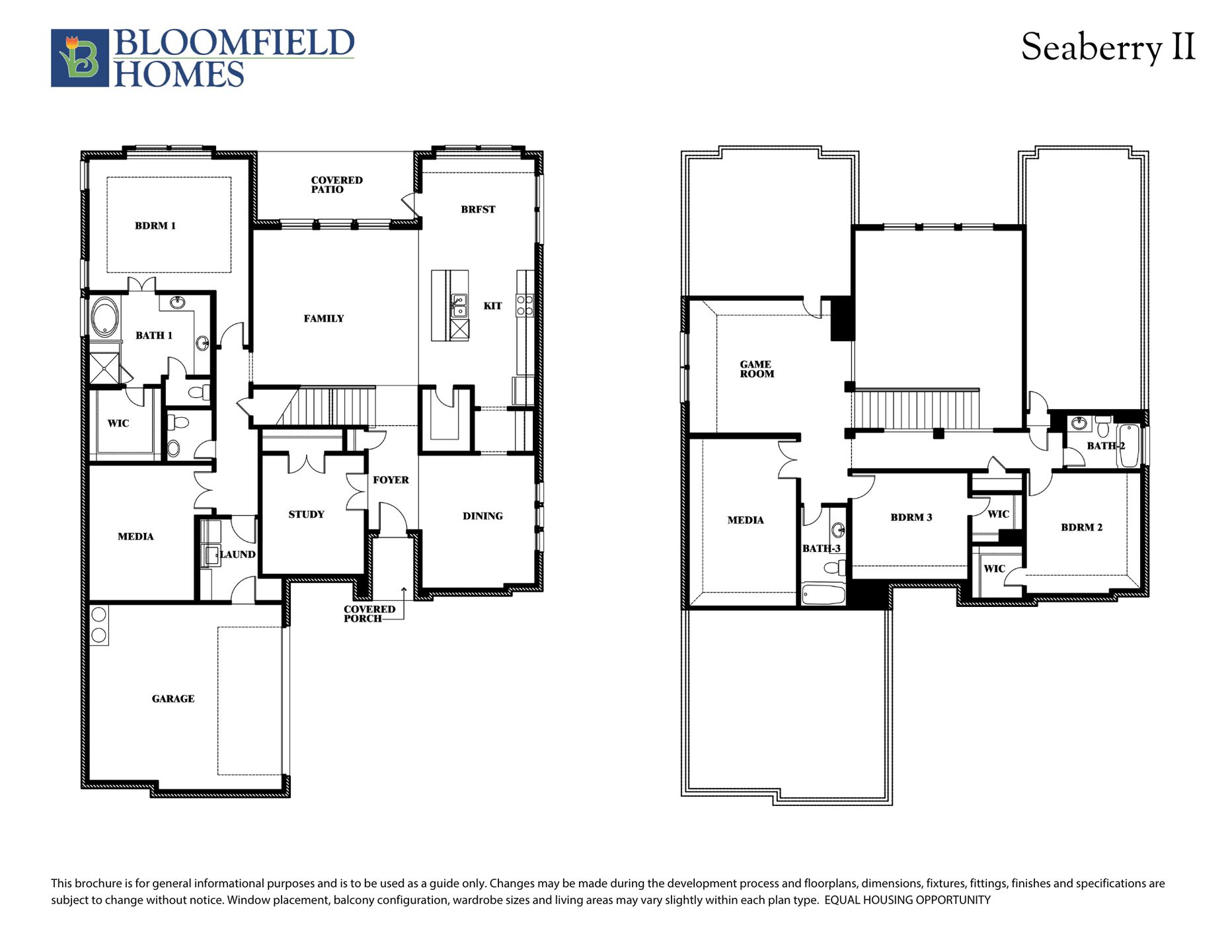
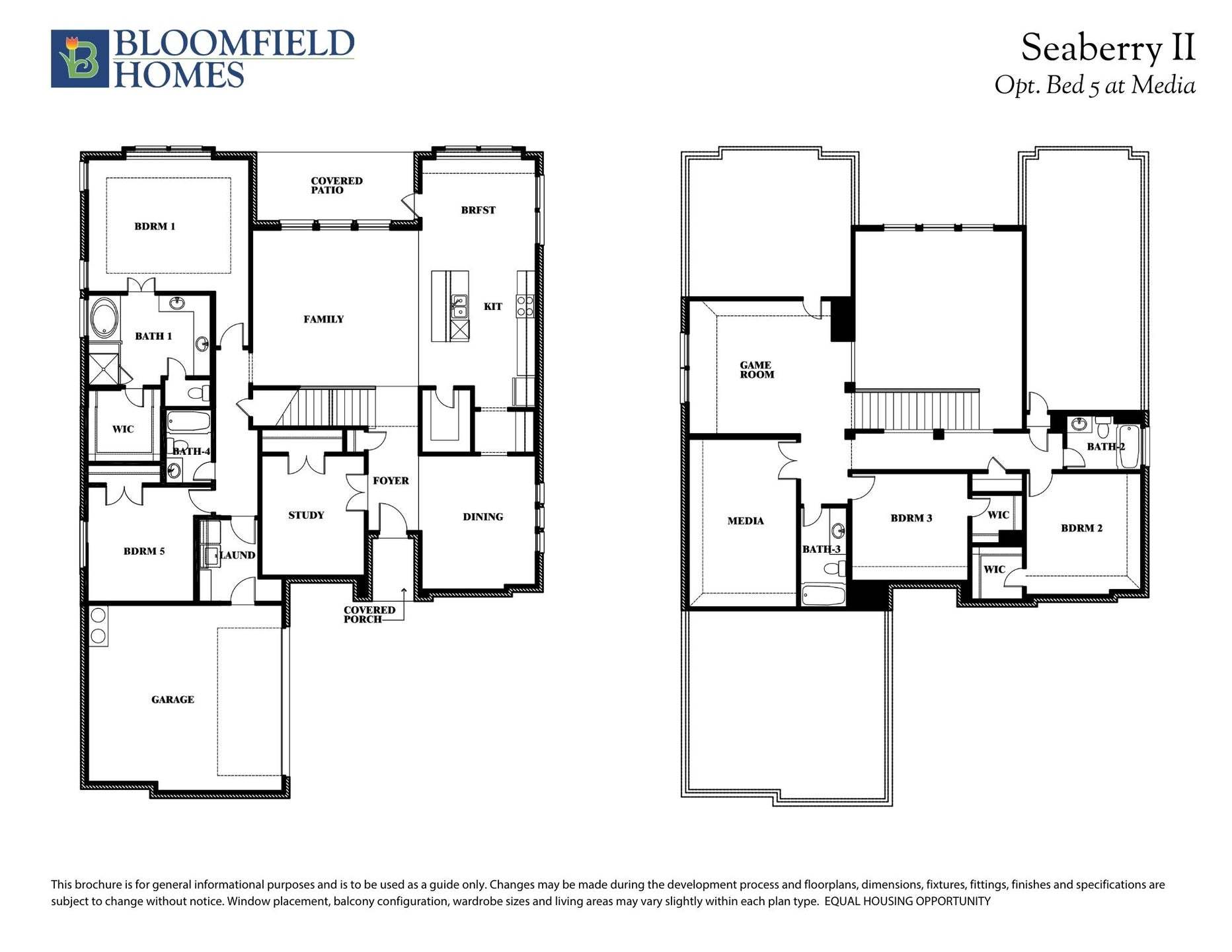
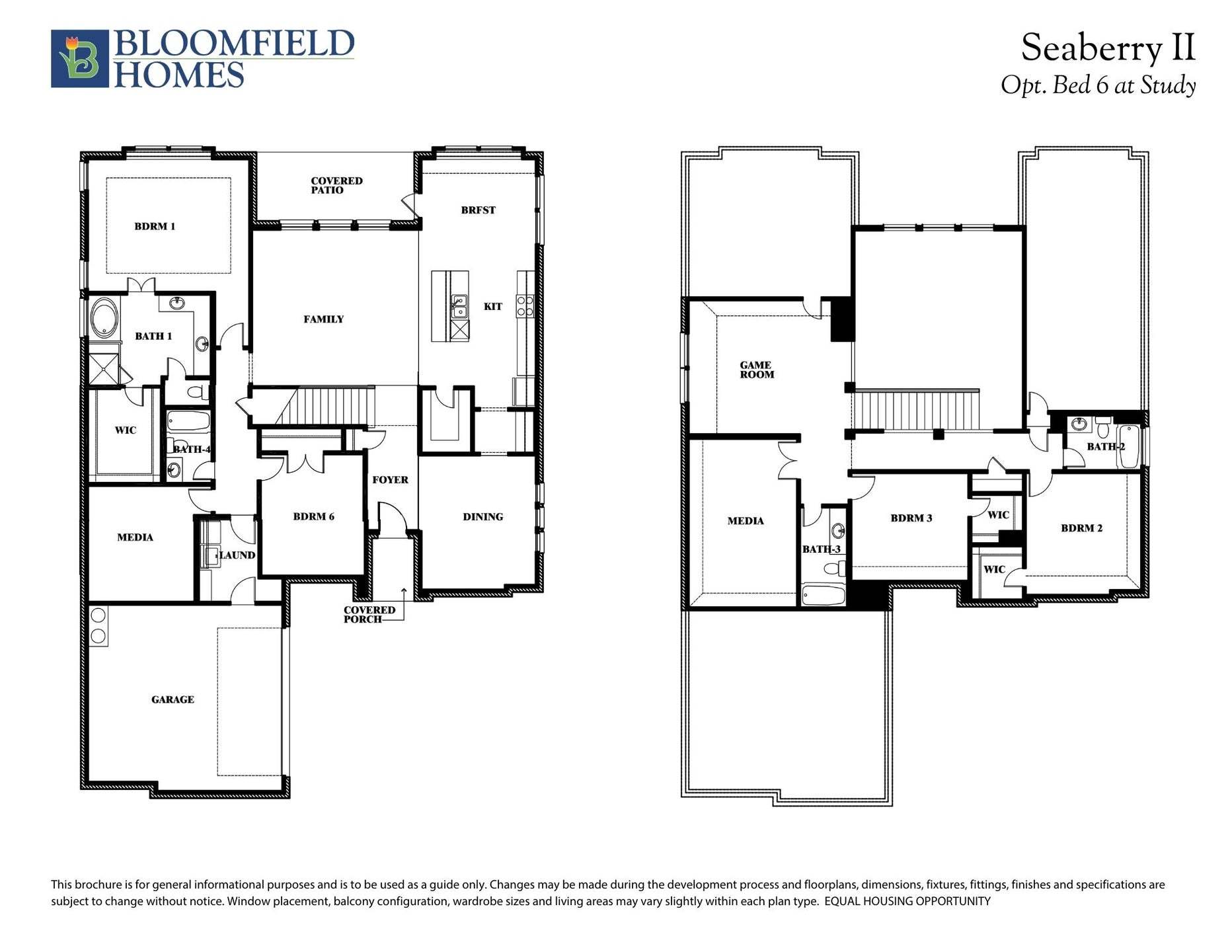
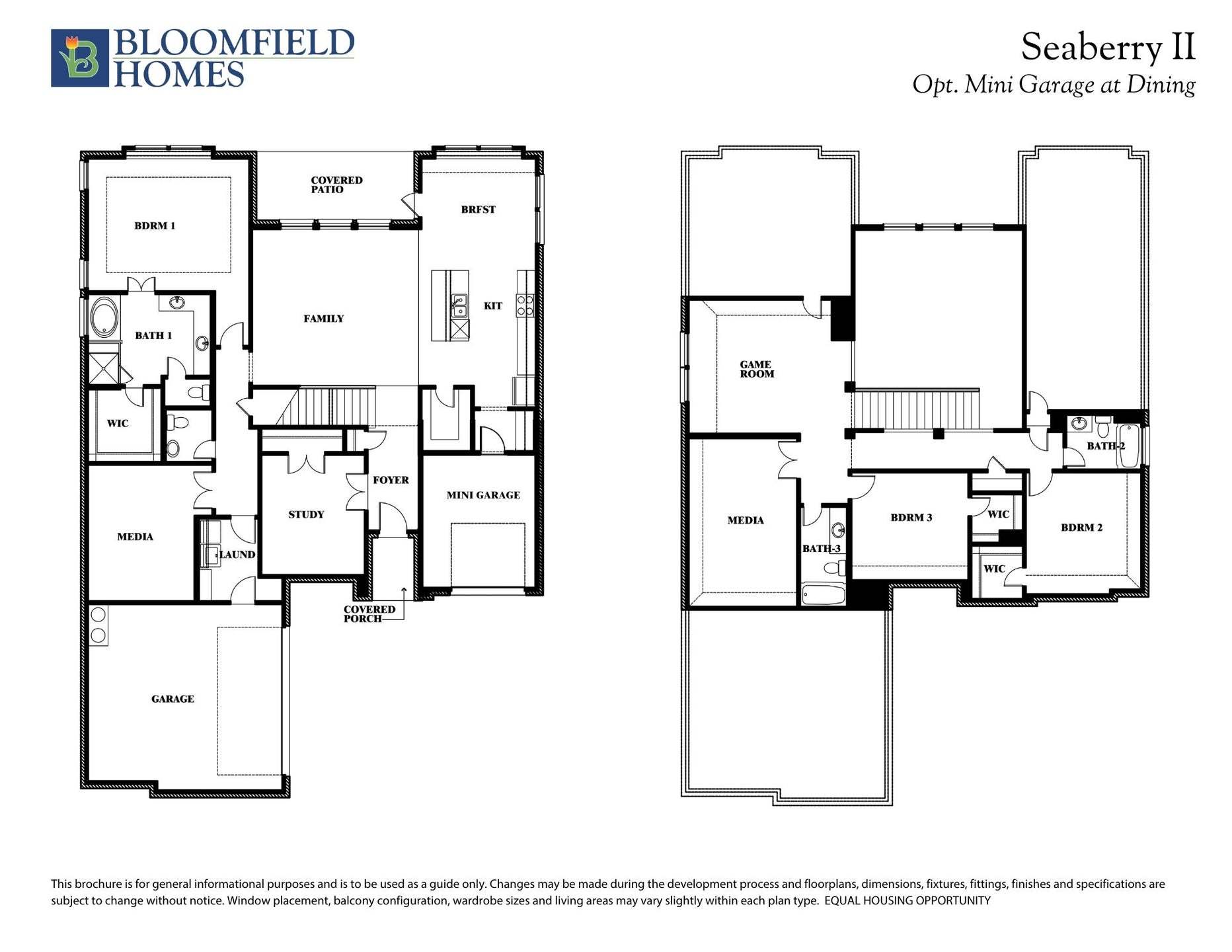
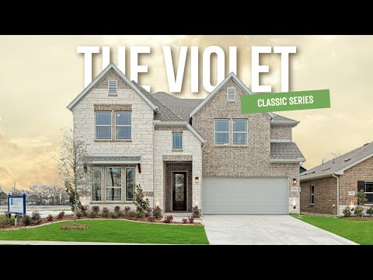
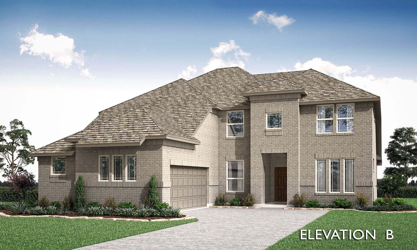
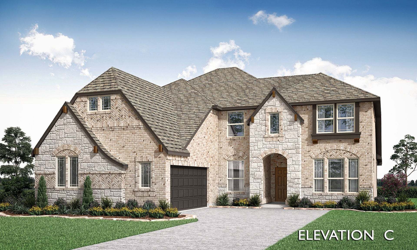
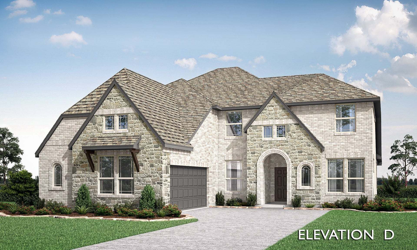
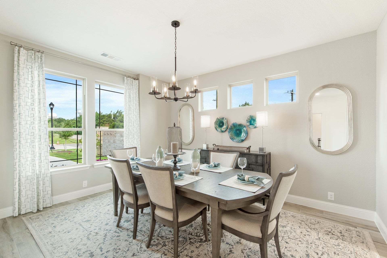
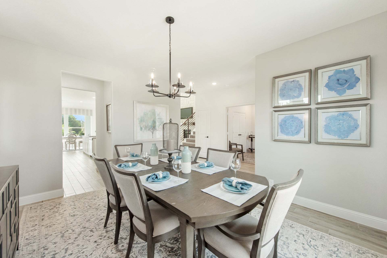
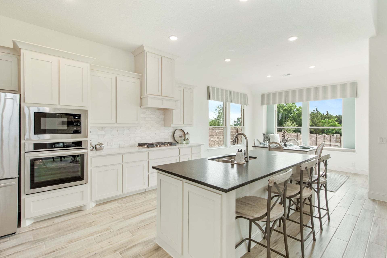
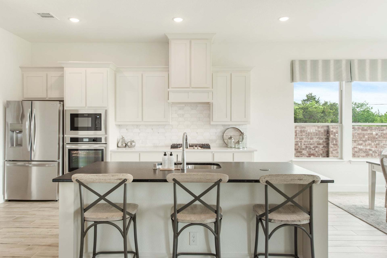
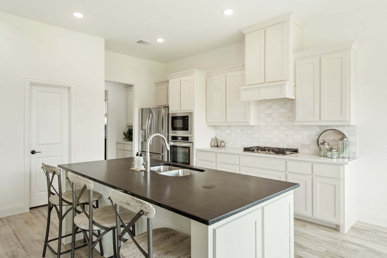
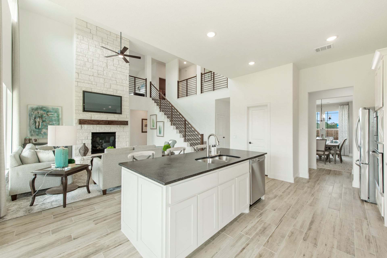
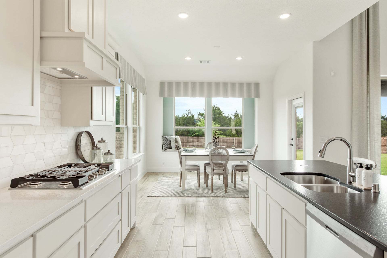
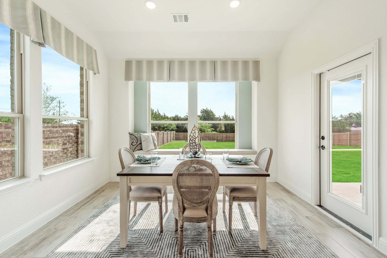
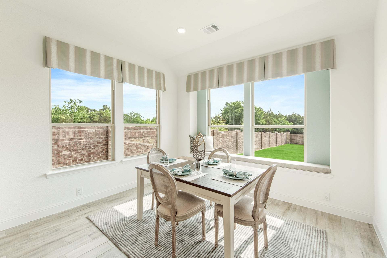
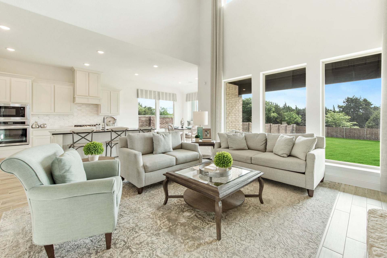
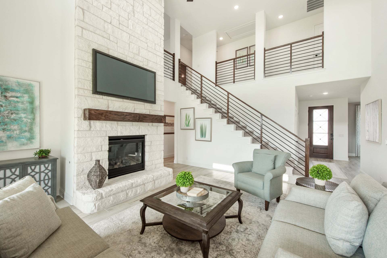
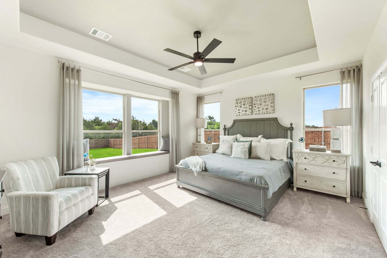
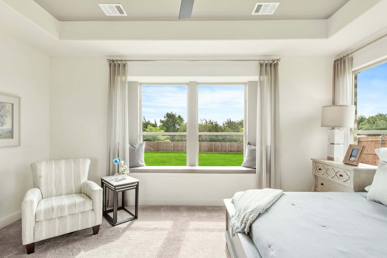
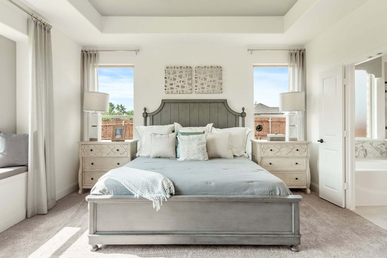
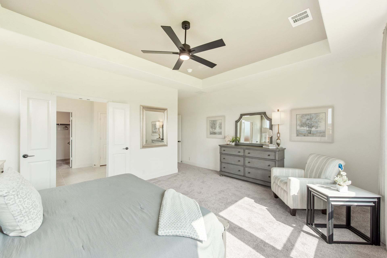
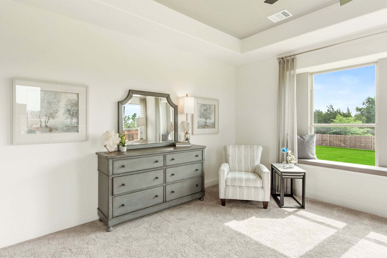
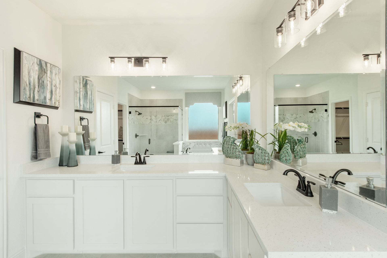
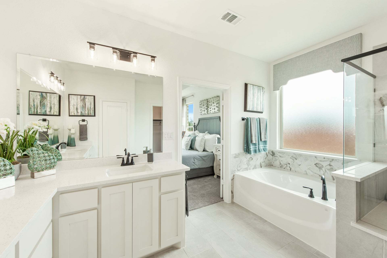
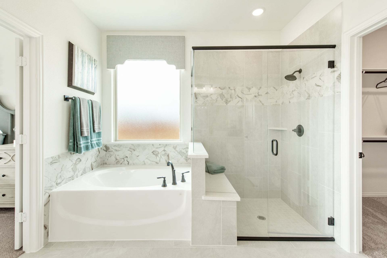
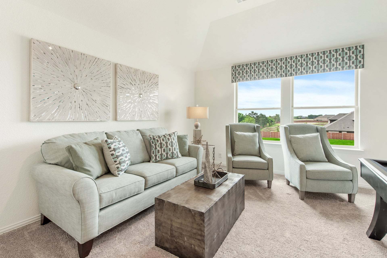
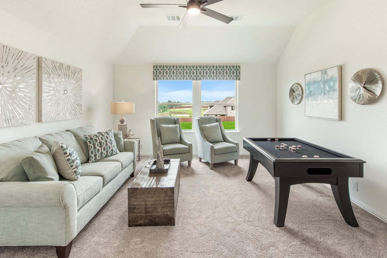
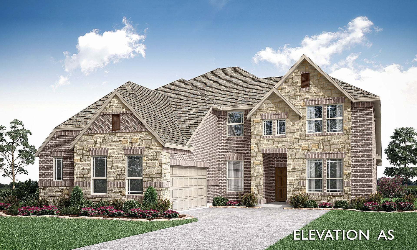
 Mockingbird Hills â Premier Series Concept 3141
Mockingbird Hills â Premier Series Concept 3141
 Mockingbird Hills â Premier Series Concept 3009
Mockingbird Hills â Premier Series Concept 3009
 Mockingbird Hills â Premier Series Concept 2623
Mockingbird Hills â Premier Series Concept 2623
 Violet II
Violet II
 Mockingbird Hills – Premier Series Concept 3634
Mockingbird Hills – Premier Series Concept 3634
 Violet IV
Violet IV
 Violet III
Violet III
 Violet
Violet
 Spring Cress II
Spring Cress II
 Spring Cress
Spring Cress
 Seaberry
Seaberry
 Rose III
Rose III
 Rose II
Rose II
 Rose
Rose
 Rockcress
Rockcress
 Primrose VI
Primrose VI
 Primrose V
Primrose V
 Primrose IV
Primrose IV
 Primrose III
Primrose III
 Primrose II
Primrose II
 Primrose FE VI
Primrose FE VI
 Primrose FE V
Primrose FE V
 Primrose FE IV
Primrose FE IV
 Primrose FE III
Primrose FE III
 Primrose FE II
Primrose FE II
 Primrose FE
Primrose FE
 Primrose
Primrose
 Mockingbird Hills – Signature Series Concept 3218
Mockingbird Hills – Signature Series Concept 3218
 Mockingbird Hills – Signature Series Concept 3135
Mockingbird Hills – Signature Series Concept 3135
 Mockingbird Hills – Signature Series Concept 2972
Mockingbird Hills – Signature Series Concept 2972
 Mockingbird Hills â Signature Series Concept 2671
Mockingbird Hills â Signature Series Concept 2671
 Mockingbird Hills – Signature Series Concept 2622
Mockingbird Hills – Signature Series Concept 2622
 Mockingbird Hills – Signature Series Concept 2533
Mockingbird Hills – Signature Series Concept 2533
 Mockingbird Hills – Signature Series Concept 2464
Mockingbird Hills – Signature Series Concept 2464
 Mockingbird Hills – Signature Series Concept 2393
Mockingbird Hills – Signature Series Concept 2393
 Mockingbird Hills – Signature Series Concept 2370
Mockingbird Hills – Signature Series Concept 2370
 Mockingbird Hills â Signature Series Concept 2267
Mockingbird Hills â Signature Series Concept 2267
 Mockingbird Hills – Premier Series Concept 3441
Mockingbird Hills – Premier Series Concept 3441
 Mockingbird Hills â Premier Series Concept 2862
Mockingbird Hills â Premier Series Concept 2862
 Magnolia Side Entry
Magnolia Side Entry
 Magnolia III Side Entry
Magnolia III Side Entry
 Magnolia III
Magnolia III
 Magnolia II Side Entry
Magnolia II Side Entry
 Magnolia II
Magnolia II
 Magnolia
Magnolia
 Jasmine
Jasmine
 Hawthorne II
Hawthorne II
 Hawthorne
Hawthorne
 Dewberry III
Dewberry III