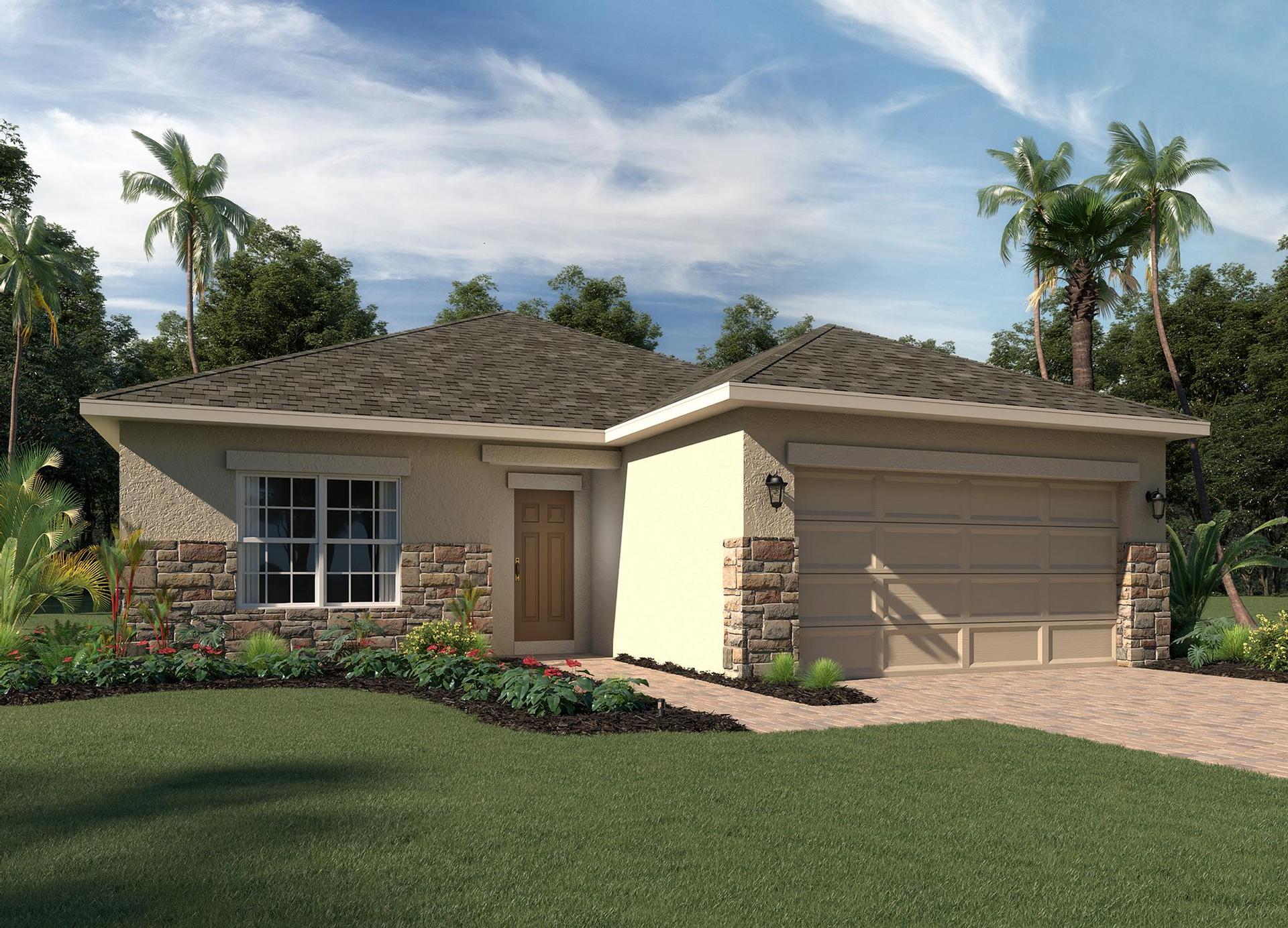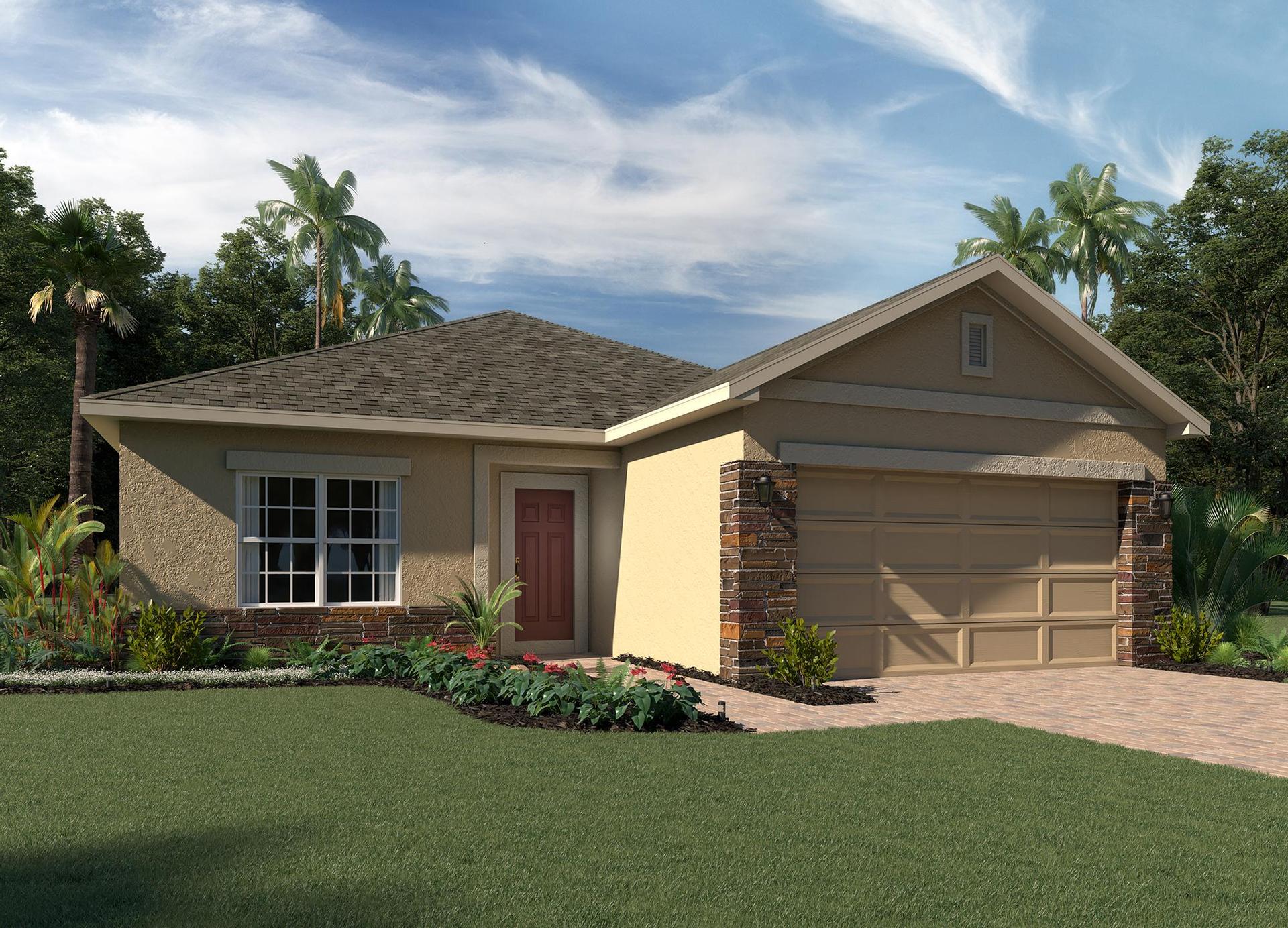Related Properties in This Community
| Name | Specs | Price |
|---|---|---|
 916 Royale Court (Daphne)
916 Royale Court (Daphne)
|
3 BR | 2 BA | 2 GR | 1,695 SQ FT | $297,550 |
 711 Tortugas Street (Marigold)
711 Tortugas Street (Marigold)
|
4 BR | 2.5 BA | 2 GR | 2,340 SQ FT | $334,385 |
 385 Guadlupe Street (Marigold)
385 Guadlupe Street (Marigold)
|
4 BR | 2.5 BA | 2 GR | 2,340 SQ FT | $323,910 |
 381 Guadlupe Street (Daphne)
381 Guadlupe Street (Daphne)
|
3 BR | 2 BA | 2 GR | 1,695 SQ FT | $291,550 |
 361 Guadlupe Street (Bluebell)
361 Guadlupe Street (Bluebell)
|
3 BR | 2 BA | 2 GR | 1,491 SQ FT | $278,570 |
 357 Guadlupe Street (Hibiscus)
357 Guadlupe Street (Hibiscus)
|
4 BR | 3 BA | 2 GR | 1,988 SQ FT | $311,325 |
 353 Guadlupe Street (Foxglove)
353 Guadlupe Street (Foxglove)
|
4 BR | 2 BA | 2 GR | 1,840 SQ FT | $313,315 |
 349 Guadlupe Street (Bluebell)
349 Guadlupe Street (Bluebell)
|
3 BR | 2 BA | 2 GR | 1,491 SQ FT | $288,650 |
 345 Guadlupe Street (Daphne)
345 Guadlupe Street (Daphne)
|
3 BR | 2 BA | 2 GR | 1,695 SQ FT | $310,195 |
 337 Guadlupe Street (Hibiscus)
337 Guadlupe Street (Hibiscus)
|
4 BR | 3 BA | 2 GR | 1,988 SQ FT | $315,325 |
 Willow Plan
Willow Plan
|
4 BR | 2.5 BA | 2 GR | 2,240 SQ FT | $280,000 |
 Sutton Plan
Sutton Plan
|
4 BR | 2.5 BA | 2 GR | 2,737 SQ FT | $349,999 |
 Selby Plan
Selby Plan
|
3 BR | 2 BA | 2 GR | 1,635 SQ FT | $284,999 |
 Selby Flex Plan
Selby Flex Plan
|
4 BR | 2 BA | 2 GR | 1,819 SQ FT | $295,999 |
 Palm Plan
Palm Plan
|
4 BR | 2 BA | 2 GR | 1,722 SQ FT | $260,000 |
 Newcastle Plan
Newcastle Plan
|
4 BR | 2.5 BA | 2 GR | 2,560 SQ FT | $339,999 |
 Miles Plan
Miles Plan
|
4 BR | 3 BA | 2 GR | 2,105 SQ FT | $324,999 |
 Mahogany Plan
Mahogany Plan
|
3 BR | 2 BA | 2 GR | 1,452 SQ FT | $250,000 |
 Lexington Plan
Lexington Plan
|
4 BR | 2 BA | 2 GR | 1,979 SQ FT | $311,999 |
 Kensington Plan
Kensington Plan
|
4 BR | 2 BA | 2 GR | 1,900 SQ FT | $309,999 |
 Kensington Flex Plan
Kensington Flex Plan
|
4 BR | 2 BA | 2 GR | 2,103 SQ FT | $319,999 |
 Delano Plan
Delano Plan
|
4 BR | 2 BA | 3 GR | 1,876 SQ FT | $297,999 |
 Canary Plan
Canary Plan
|
3 BR | 2 BA | 2 GR | 1,302 SQ FT | $240,000 |
 Berkshire Plan
Berkshire Plan
|
3 BR | 2 BA | 2 GR | 1,704 SQ FT | $288,999 |
 Bartley Plan
Bartley Plan
|
3 BR | 2 BA | 2 GR | 1,517 SQ FT | $267,999 |
 Bartley Flex Plan
Bartley Flex Plan
|
4 BR | 2 BA | 2 GR | 1,773 SQ FT | $281,999 |
 836 Teton Street (Bluebell)
836 Teton Street (Bluebell)
|
3 BR | 2 BA | 2 GR | 1,491 SQ FT | $289,995 |
 824 Teton Street (Bluebell)
824 Teton Street (Bluebell)
|
3 BR | 2 BA | 2 GR | 1,491 SQ FT | $254,570 |
 389 Guadlupe Street (Bluebell)
389 Guadlupe Street (Bluebell)
|
3 BR | 2 BA | 2 GR | 1,491 SQ FT | $284,570 |
 380 Guadlupe Street (Bluebell)
380 Guadlupe Street (Bluebell)
|
3 BR | 2 BA | 2 GR | 1,491 SQ FT | $253,570 |
 376 Guadlupe Street (Marigold)
376 Guadlupe Street (Marigold)
|
4 BR | 2.5 BA | 2 GR | 2,340 SQ FT | $286,910 |
 372 Guadlupe Street (Hibiscus)
372 Guadlupe Street (Hibiscus)
|
4 BR | 3 BA | 2 GR | 1,988 SQ FT | $287,325 |
 368 Guadlupe Street (Hibiscus)
368 Guadlupe Street (Hibiscus)
|
4 BR | 3 BA | 2 GR | 1,988 SQ FT | $276,325 |
 364 Guadlupe Street (Foxglove)
364 Guadlupe Street (Foxglove)
|
4 BR | 2 BA | 2 GR | 1,840 SQ FT | $272,070 |
 Marigold Plan
Marigold Plan
|
4 BR | 2.5 BA | 2 GR | 2,340 SQ FT | $309,990 |
 Hibiscus Plan
Hibiscus Plan
|
4 BR | 3 BA | 2 GR | 1,988 SQ FT | $297,990 |
 Foxglove Plan
Foxglove Plan
|
4 BR | 2 BA | 2 GR | 1,840 SQ FT | $287,990 |
 Daphne Plan
Daphne Plan
|
3 BR | 2 BA | 2 GR | 1,695 SQ FT | $282,990 |
 Bluebell Plan
Bluebell Plan
|
3 BR | 2 BA | 2 GR | 1,491 SQ FT | $270,990 |
| Name | Specs | Price |
Bartley
YOU'VE GOT QUESTIONS?
REWOW () CAN HELP
Home Info of Bartley
You'll love the feel of the three-bedroom, two-bath Bartley. Ideally suited for an efficient lifestyle, the Bartley's design maximizes functionality by having everything you want, exactly where you need it. This terrific one-story plan has 1,517 square feet of air-conditioned living space and features an open floor plan, allowing for plenty of light. The master suite exudes relaxation and provides everything needed for privacy and comfort including a sizable walk-in closet. The large laundry room serves as a secondary entrance since it can be entered from the garage and used as an area to remove and store footwear before entering the main house. The dynamic Bartley floor plan is sure to appeal to first-time homebuyers and empty-nesters alike. Need additional space? The available Bartley PLUS Option increases the size of family room, dining room and master bedroom, bringing the total air-conditioned living space up to 1,570 sq. ft.
Home Highlights for Bartley
Information last updated on October 12, 2020
- Price: $237,999
- 1517 Square Feet
- Status: Plan
- 3 Bedrooms
- 2 Garages
- Zip: 33844
- 2 Full Bathrooms
- 1 Story
Living area included
- Bonus Room
- Dining Room
- Family Room
- Game Room
- Guest Room
- Living Room
- Media Room
- Office
- Study
Community Info
Hanover Family Builders is NOW SELLING new homes in Orchid Terrace! Orchid Terrace offers multiple levels of convenience for residents. There’s fantastic shopping and dining options at nearby Posner Park and world-class entertainment is just a short drive away. Major highways including Interstate 4, SR429 (Western Beltway) and SR417 (Greeneway) can be accessed nearby, putting all of Central Florida within easy reach. Hanover Family Builders has multiple new home plan designs available, so finding the perfect home to fit your lifestyle has never been easier. For more information about this community, our homes or other Hanover Family Builder’s communities, please call us at (407) 988 - 0769.
Actual schools may vary. Contact the builder for more information.
Amenities
-
Health & Fitness
- Pool
- Trails
-
Community Services
- Nearby Restaurants & Shopping at Posner Park
- Play Ground
- Park
- Dog park within the community
-
Local Area Amenities
- Lake
- Beach
- Convenient access to commuter routes to major employers, such as Walt Disney World Resorts and Attractions
Area Schools
-
Polk Co SD
- Horizons Elementary School
- Shelley S Boone Middle School
- Ridge Cmty High School
Actual schools may vary. Contact the builder for more information.





