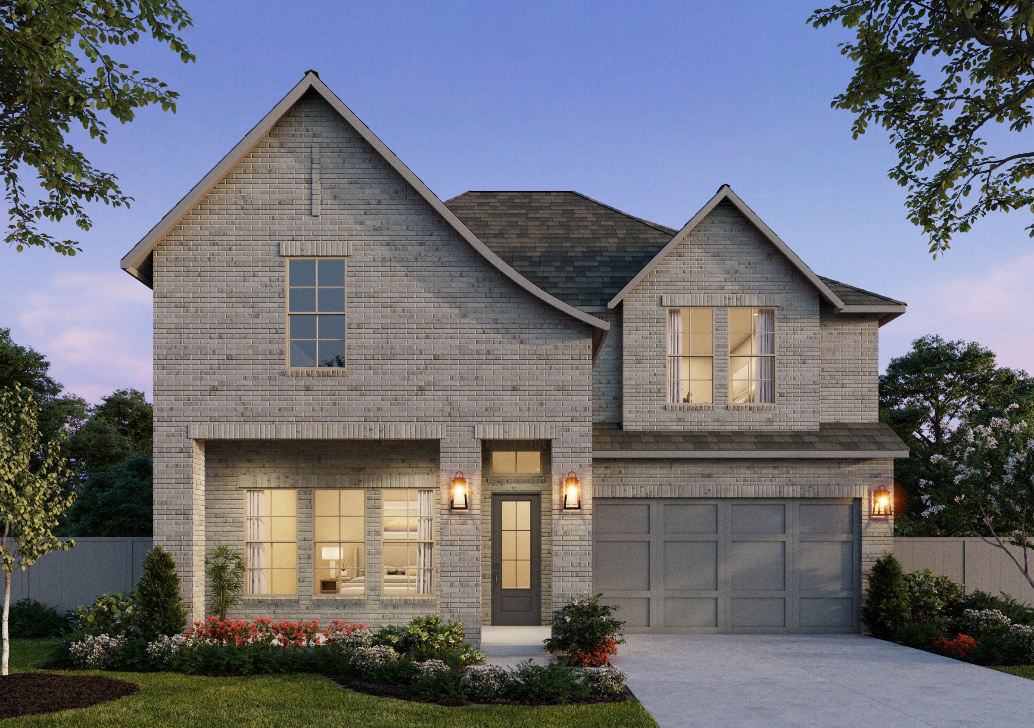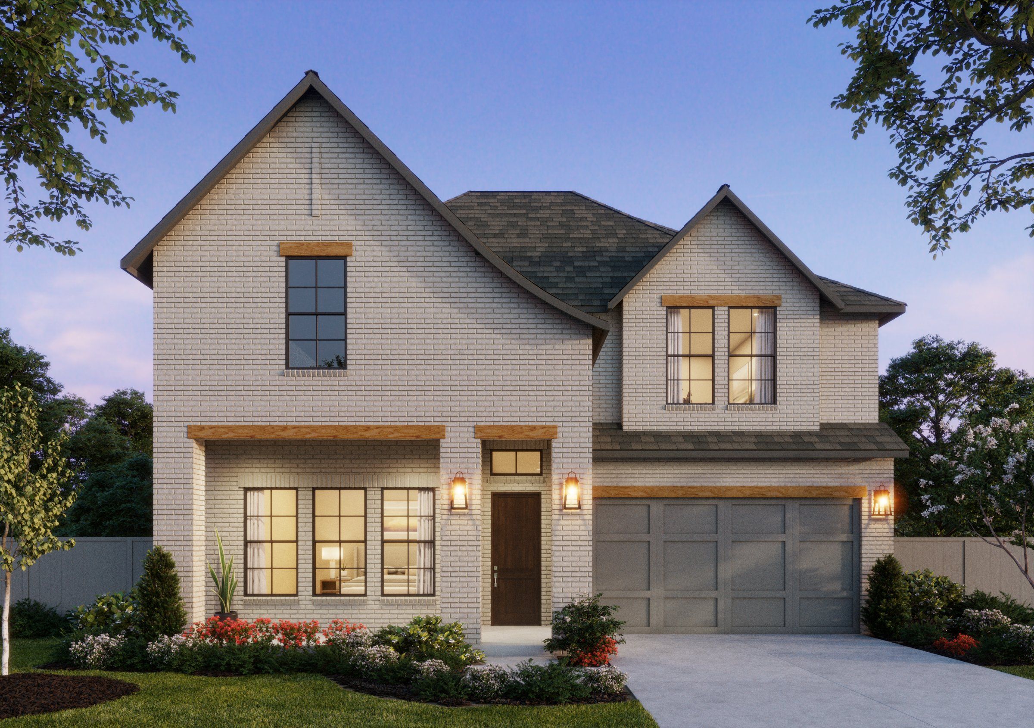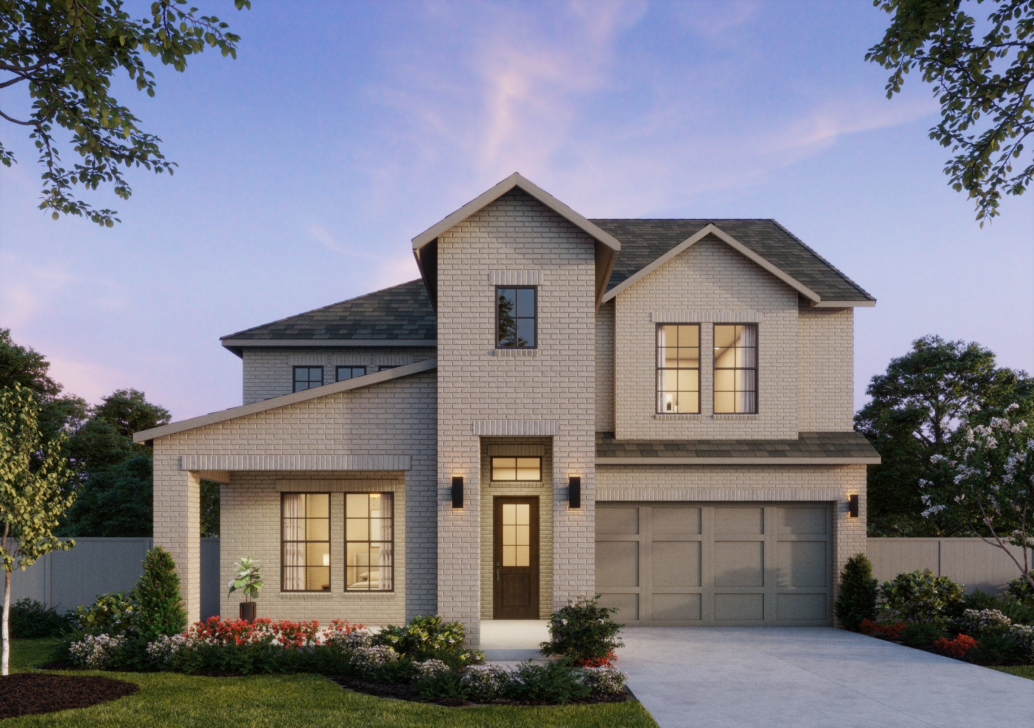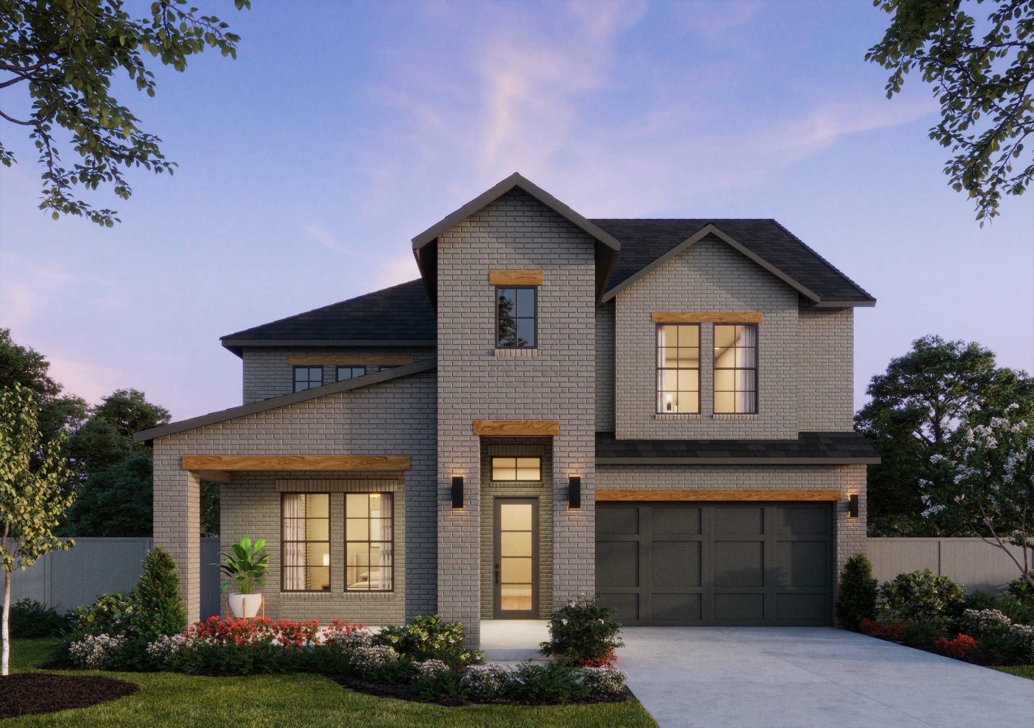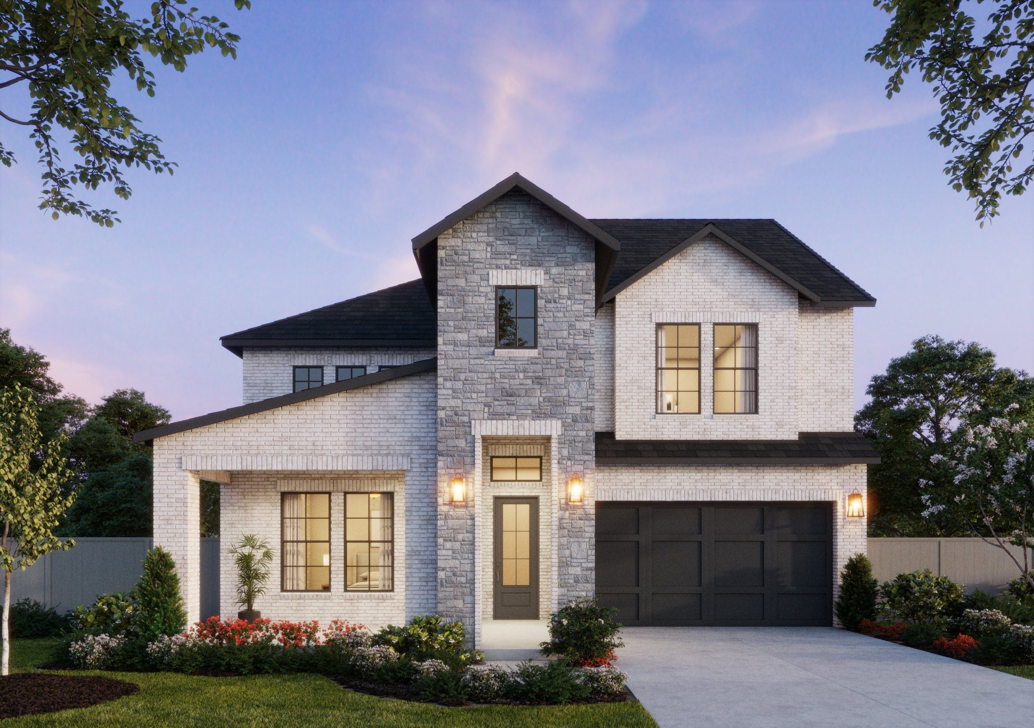Related Properties in This Community
| Name | Specs | Price |
|---|---|---|
 Lakewood III
Lakewood III
|
$790,990 | |
 Justin
Justin
|
$757,990 | |
 Emerson
Emerson
|
$723,990 | |
 Prescott III
Prescott III
|
$762,990 | |
 Mason III
Mason III
|
$727,990 | |
| Name | Specs | Price |
Geneva IV
Price from: $747,990Please call us for updated information!
YOU'VE GOT QUESTIONS?
REWOW () CAN HELP
Home Info of Geneva IV
Welcome to the Geneva IV, a stunning 4-bedroom, 4.5-bathroom home offering nearly 3,800 square feet of thoughtfully designed living space. This elegant floor plan features a private guest suite downstairs, a formal dining area, a dedicated study, and a chef's kitchen that flows into an oversized two-story family room. The owner's suite boasts a spa-like bathroom and a spacious walk-in closet, perfect for relaxing in style. Upstairs, enjoy a game room and media room, along with two additional bedrooms, each with its own bathroom for added convenience. Personalize your home with an optional bar off the game room or a fifth bedroom to suit your family's needs!
Home Highlights for Geneva IV
Information last updated on July 01, 2025
- Price: $747,990
- 3782 Square Feet
- Status: Plan
- 4 Bedrooms
- 2 Garages
- Zip: 75071
- 4.5 Bathrooms
- 2 Stories
Plan Amenities included
- Primary Bedroom Downstairs
Community Info
Southgate Homes presents the 50' series in Painted Tree, featuring elegant two-story homes ranging from 3,500 to nearly 4,000 square feet, with 4 to 5 bedrooms, and 4.5 to 5.5 bathrooms, offering the perfect blend of modern design and functional living. Painted Tree is an exciting community in a prime McKinney location, thoughtfully designed to foster connections between health, wellness, art, and nature. Drawing inspiration from the beauty and essence of our National Parks, this community offers a rich array of amenities, including an extensive trail system for walkers, runners, cyclists, and strollers, two pump tracks, two signature pools—one with breathtaking lake views—a scenic lookout tower, children’s playgrounds, and a welcoming fire pit for gathering and relaxation.
Actual schools may vary. Contact the builder for more information.
Amenities
-
Health & Fitness
- Pool
- Trails
-
Community Services
- Playground
Area Schools
-
Mckinney Independent School District
- Mcclure Elementary School
- Cockrill Middle School
- Mckinney Boyd High School
Actual schools may vary. Contact the builder for more information.
