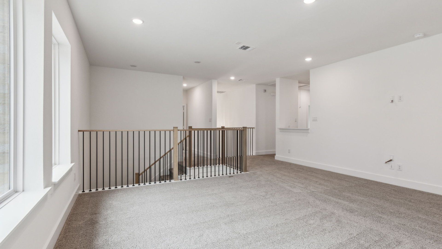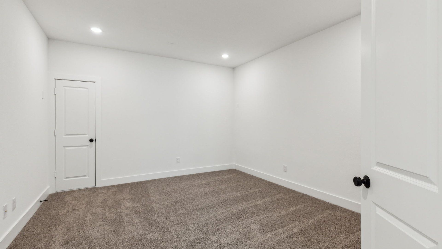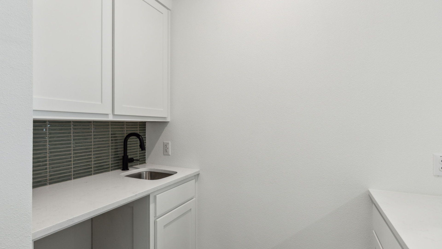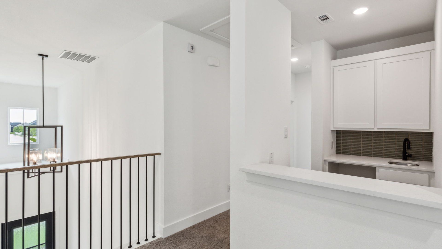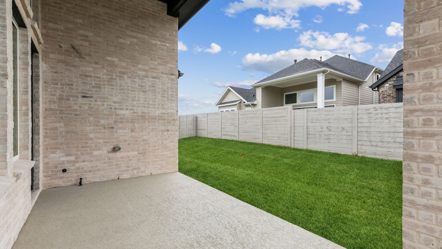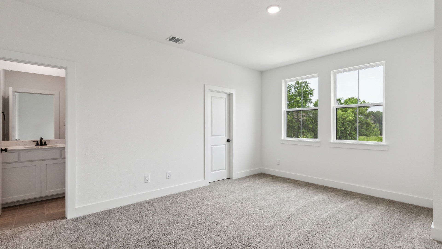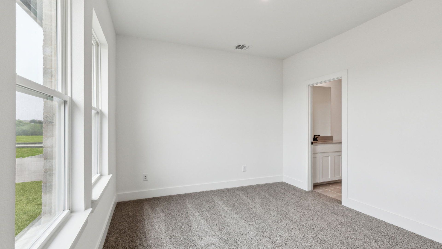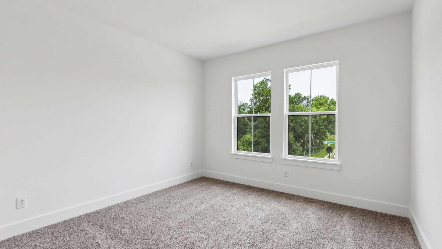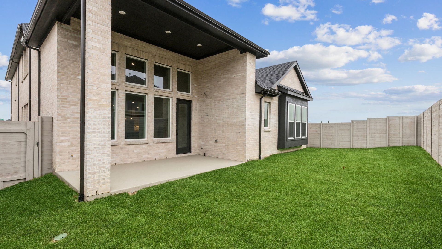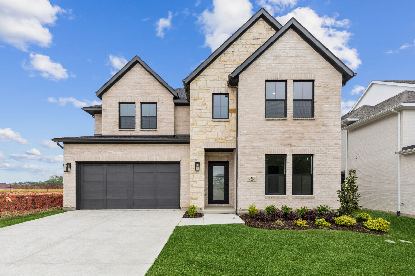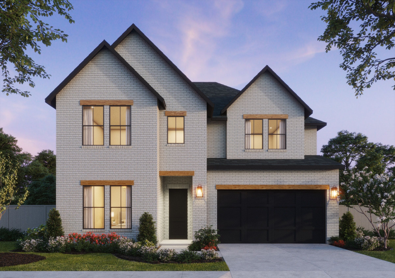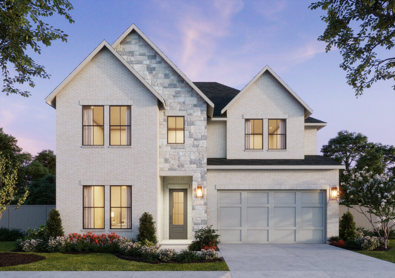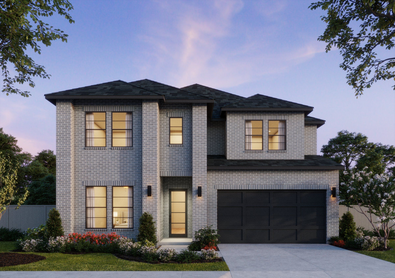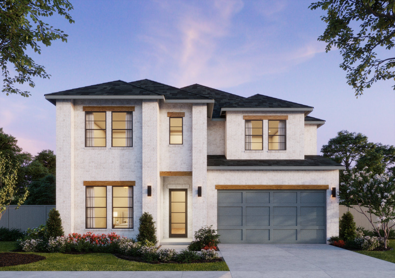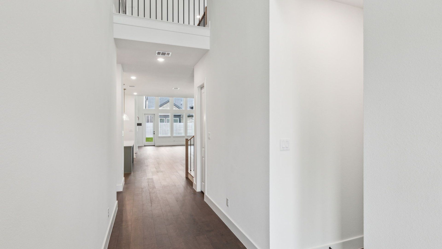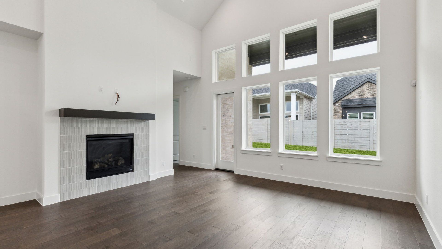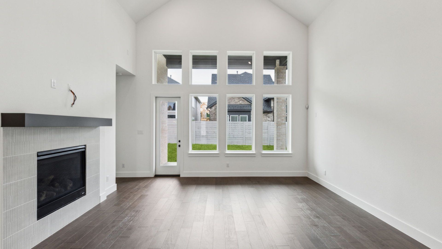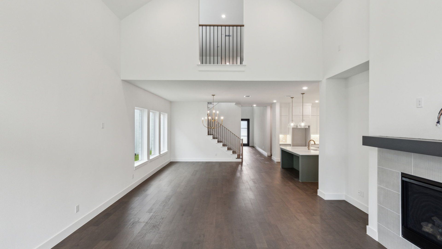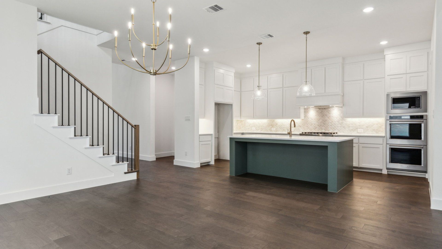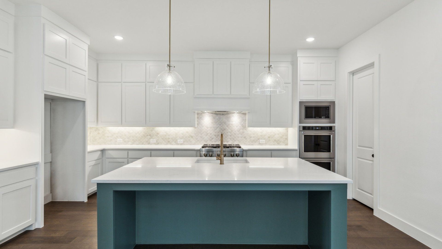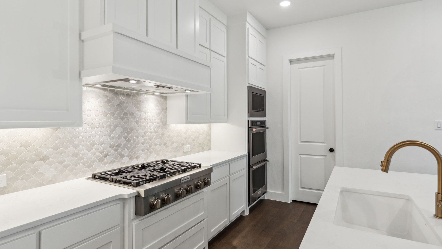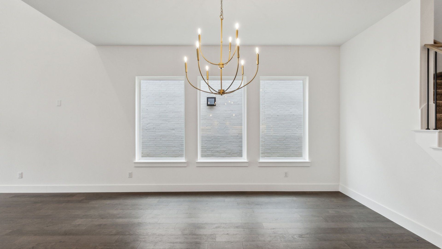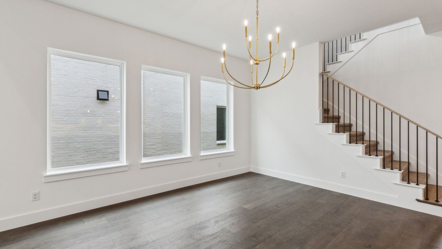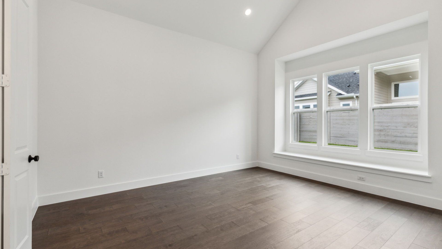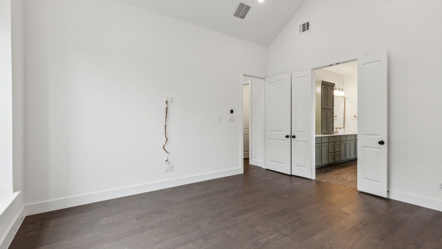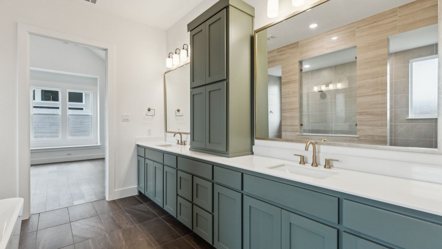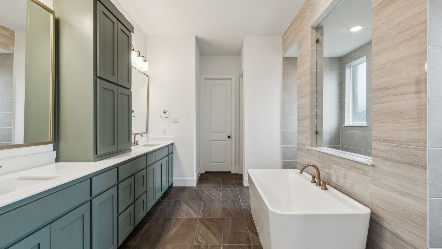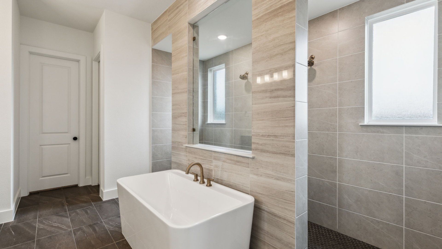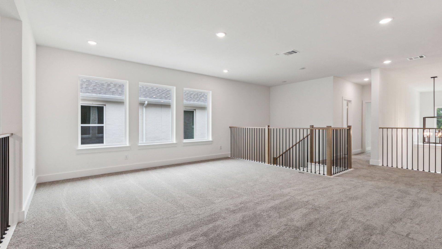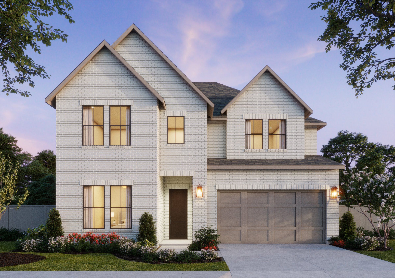Related Properties in This Community
| Name | Specs | Price |
|---|---|---|
 Lakewood III
Lakewood III
|
$790,990 | |
 Justin
Justin
|
$757,990 | |
 Emerson
Emerson
|
$723,990 | |
 Mason III
Mason III
|
$727,990 | |
 Geneva IV
Geneva IV
|
$747,990 | |
| Name | Specs | Price |
Prescott III
Price from: $762,990Please call us for updated information!
YOU'VE GOT QUESTIONS?
REWOW () CAN HELP
Home Info of Prescott III
Experience luxury living in the Prescott III, featuring transitional and modern elevations and over 3,900 square feet of thoughtfully designed space. This 5-bedroom, 5.5-bathroom home offers a private guest suite downstairs, a gourmet chef's kitchen, and a two-story family room perfect for entertaining. The secluded owner's suite boasts Southgate's signature spa-like bath, while the upstairs game room and media room provide endless entertainment possibilities. Each of the three upstairs bedrooms has a nearby bathroom for ultimate comfort and privacy. Customize your home with an optional bar off the game room or a sliding door for seamless indoor-outdoor living on the covered patio!
Home Highlights for Prescott III
Information last updated on June 02, 2025
- Price: $762,990
- 3916 Square Feet
- Status: Plan
- 5 Bedrooms
- 3 Garages
- Zip: 75071
- 5.5 Bathrooms
- 2 Stories
Plan Amenities included
- Primary Bedroom Downstairs
Community Info
Southgate Homes presents the 50' series in Painted Tree, featuring elegant two-story homes ranging from 3,500 to nearly 4,000 square feet, with 4 to 5 bedrooms, and 4.5 to 5.5 bathrooms, offering the perfect blend of modern design and functional living. Painted Tree is an exciting community in a prime McKinney location, thoughtfully designed to foster connections between health, wellness, art, and nature. Drawing inspiration from the beauty and essence of our National Parks, this community offers a rich array of amenities, including an extensive trail system for walkers, runners, cyclists, and strollers, two pump tracks, two signature pools—one with breathtaking lake views—a scenic lookout tower, children’s playgrounds, and a welcoming fire pit for gathering and relaxation.
Actual schools may vary. Contact the builder for more information.
Amenities
-
Health & Fitness
- Pool
- Trails
-
Community Services
- Playground
Area Schools
-
Boyd ISD
- Boyd High School
Actual schools may vary. Contact the builder for more information.
