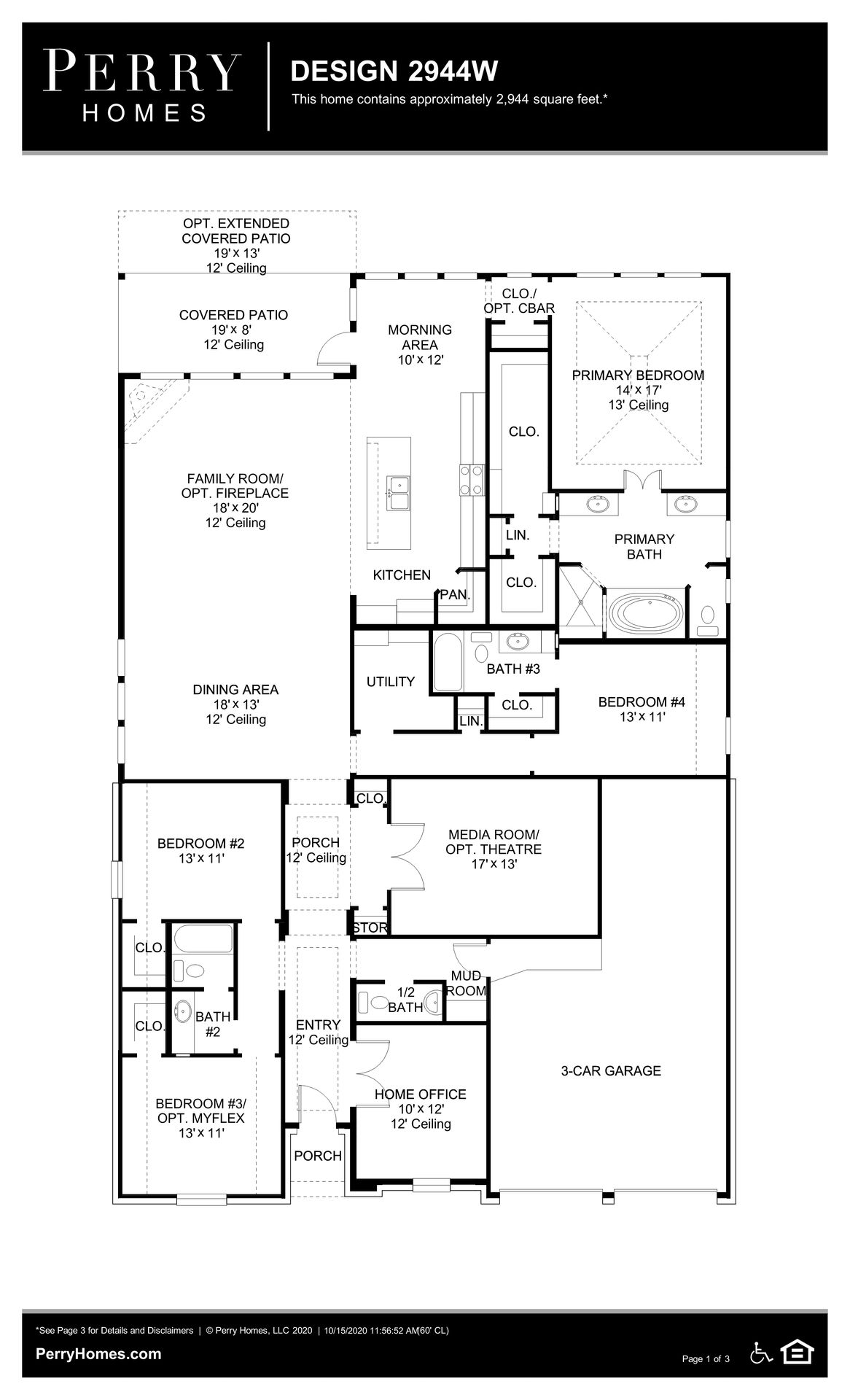Related Properties in This Community
| Name | Specs | Price |
|---|---|---|
 3399W
3399W
|
$896,900 | |
 3393W
3393W
|
$969,900 | |
 3300W
3300W
|
$886,900 | |
 3394W
3394W
|
$874,900 | |
 3257W
3257W
|
$842,900 | |
 2895W
2895W
|
$842,900 | |
 2726W
2726W
|
$788,900 | |
 3095W
3095W
|
$852,900 | |
 3088W
3088W
|
$849,900 | |
 2935W
2935W
|
$793,900 | |
 3395W
3395W
|
$884,900 | |
 3206W
3206W
|
$838,900 | |
 3112W
3112W
|
$856,900 | |
 2944W
2944W
|
$924,900 | |
 2810W
2810W
|
$815,900 | |
 2695W
2695W
|
$801,900 | |
 3399W Plan
3399W Plan
|
4 BR | 3 BA | 3 GR | 3,399 SQ FT | $581,900 |
 3258W Plan
3258W Plan
|
4 BR | 3 BA | 3 GR | 3,258 SQ FT | $565,900 |
 3158W Plan
3158W Plan
|
4 BR | 3.5 BA | 3 GR | 3,158 SQ FT | $541,900 |
 3118W Plan
3118W Plan
|
4 BR | 3 BA | 3 GR | 3,118 SQ FT | $563,900 |
 3097W Plan
3097W Plan
|
4 BR | 3.5 BA | 3 GR | 3,097 SQ FT | $555,900 |
 3014W Plan
3014W Plan
|
4 BR | 3 BA | 3 GR | 3,014 SQ FT | $579,900 |
 2944W Plan
2944W Plan
|
4 BR | 3.5 BA | 3 GR | 2,944 SQ FT | $553,900 |
 2943W Plan
2943W Plan
|
4 BR | 3 BA | 2 GR | 2,943 SQ FT | $531,900 |
 2935W Plan
2935W Plan
|
4 BR | 3 BA | 2 GR | 2,935 SQ FT | $526,900 |
 2916W Plan
2916W Plan
|
4 BR | 3 BA | 3 GR | 2,916 SQ FT | $552,900 |
 2895W Plan
2895W Plan
|
4 BR | 3 BA | 3 GR | 2,895 SQ FT | $562,900 |
 2737W Plan
2737W Plan
|
4 BR | 3 BA | 2 GR | 2,737 SQ FT | $520,900 |
 2726W Plan
2726W Plan
|
4 BR | 3 BA | 2 GR | 2,726 SQ FT | $511,900 |
 2695W Plan
2695W Plan
|
4 BR | 3 BA | 3 GR | 2,695 SQ FT | $524,900 |
 2586W Plan
2586W Plan
|
4 BR | 3 BA | 2 GR | 2,586 SQ FT | $511,900 |
 2525W Plan
2525W Plan
|
4 BR | 3 BA | 2 GR | 2,525 SQ FT | $493,900 |
 2493W Plan
2493W Plan
|
4 BR | 3 BA | 3 GR | 2,493 SQ FT | $495,900 |
 2004 MAR VISTA LANE (2737W)
2004 MAR VISTA LANE (2737W)
|
4 BR | 3.5 BA | 2 GR | 2,737 SQ FT | $575,900 |
 1949 PALMERA RIDGE BOULEVARD (2895W)
1949 PALMERA RIDGE BOULEVARD (2895W)
|
4 BR | 3.5 BA | 3 GR | 2,895 SQ FT | $611,900 |
| Name | Specs | Price |
1945 PALMERA RIDGE BOULEVARD (2944W)
Price from: $595,900Please call us for updated information!
YOU'VE GOT QUESTIONS?
REWOW () CAN HELP
Home Info of 1945 PALMERA RIDGE BOULEVARD (2944W)
Home office with French doors set entry. Media room with French doors off extended entry. Formal dining room flows into open family room with wall of windows. Kitchen features corner walk-in pantry and generous island with built-in seating space. Adjoining morning area features wall of windows. Primary suite includes double-door entry to primary bath with dual vanities, garden tub, separate glass-shower and two walk-in closets. Guest suite offers private bath. High ceilings and abundant closet space add to this spacious four-bedroom design. Extended covered backyard patio. Mud room off three-car garage.
Now Building
This home is currently under construction at 1945 PALMERA RIDGE BOULEVARD and will soon be available for move-in at Palmera Ridge 60'. Contact Perry Homes today to lock in your options!
Community Info
Palmera Ridge is a stunning master planned community nestled in Leander on 426 prawling Hill Country acres. The community is located just off of Ronald Regan Boulevard and north of Hero Way giving easy access to near by shopping, dining and entertainment. Students who live in Palmera Ridge will attend Leander ISD, which includes Pleasant Hill Elementary School, Wiley Middle School, Rouse High School and Tom Glenn High School. More Info About Palmera Ridge 60'
At Perry Homes, we are committed to providing you with exceptional value, quality, and customer service. Perry Homes’ success is largely due to the company’s founding values we still uphold today. We offer a variety of new home designs in over 50 communities throughout Austin, Dallas, Houston, and San Antonio. We stand by our quality craftmanship and back it up with an industry-leading two-year workmanship warranty and ten-year structural warranty. Our large selection of floorplans, design options and signature open concept living spaces are sure to fit every lifestyle. Perry Homes’ commitment to excellence, continued loyalty to our customers and our distinguished reputation is why the demand for our homes is unrivaled. Perry Homes has developed a renewed focus on beautiful homes in the best communities that are also functional for everyday living.
Amenities
Area Schools
- Leander ISD
to connect with the builder right now!
Local Points of Interest
- Views
- Pond
Health and Fitness
- Pool
- Trails
Community Services & Perks
- Play Ground
- Park
- Community Center






























