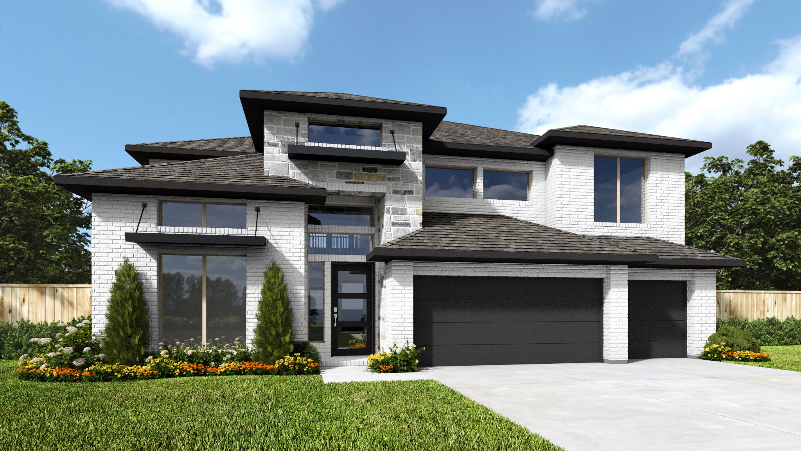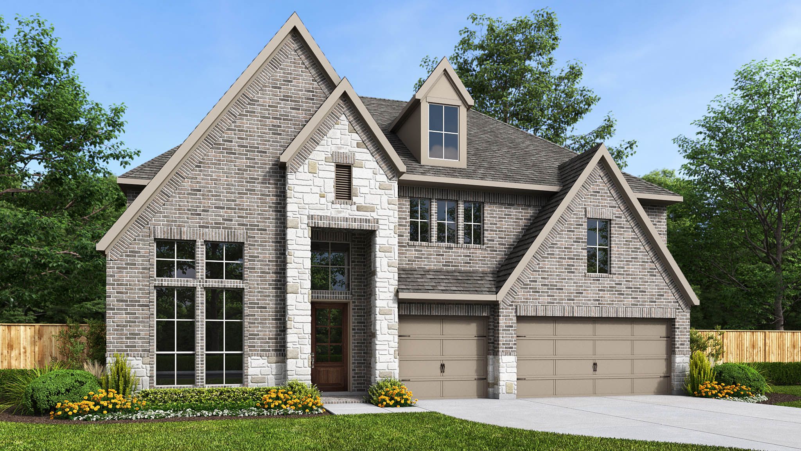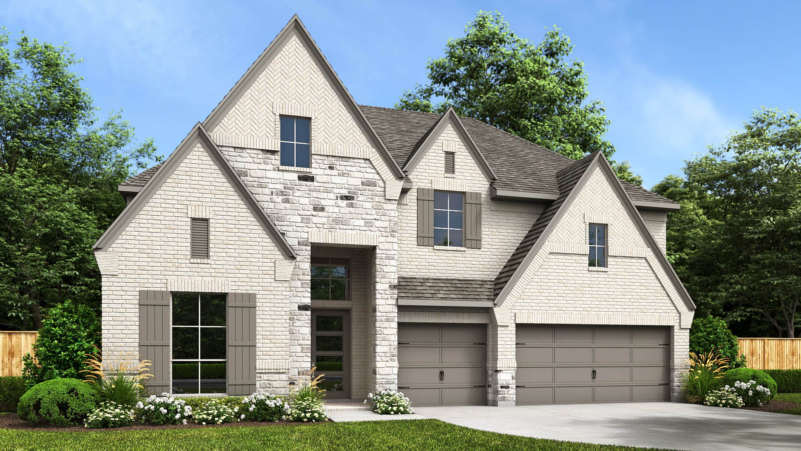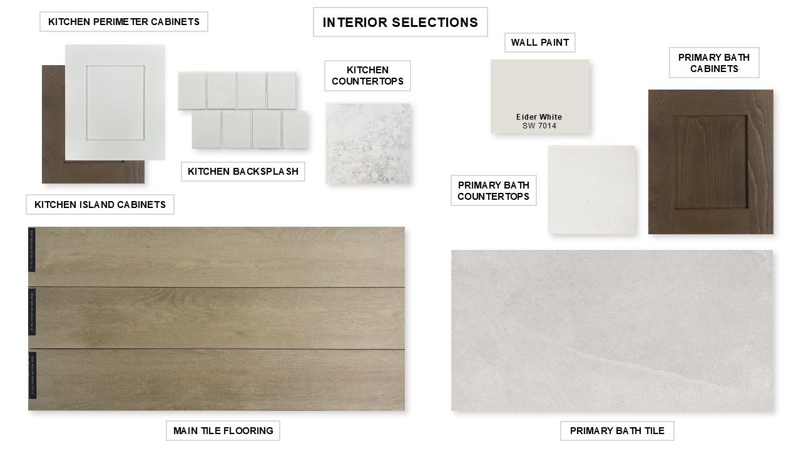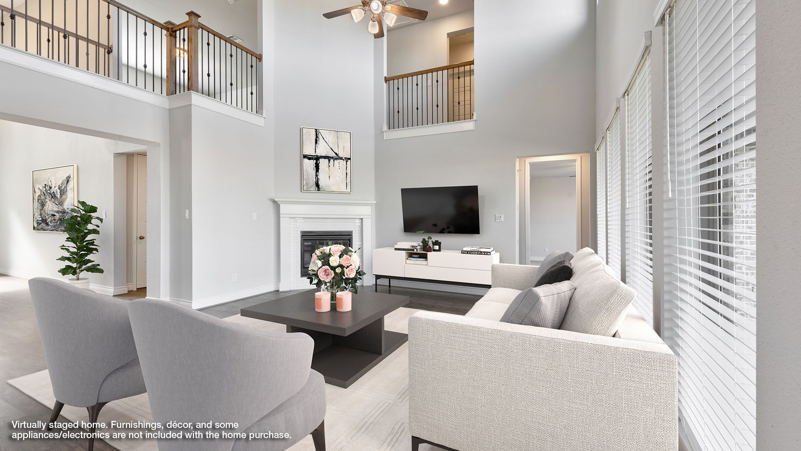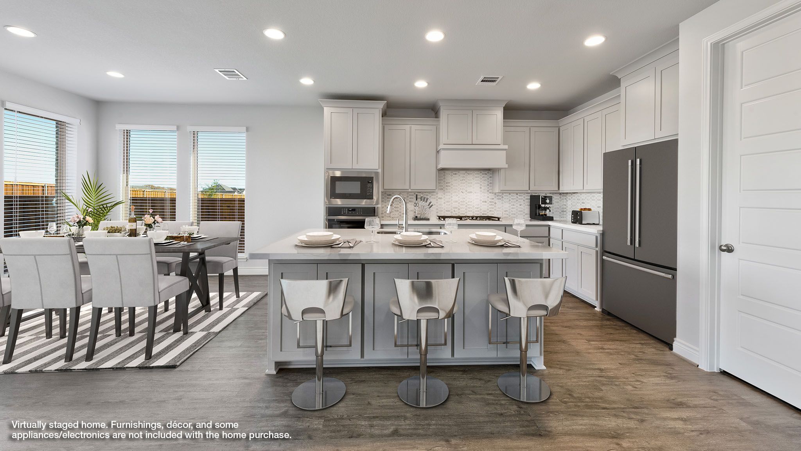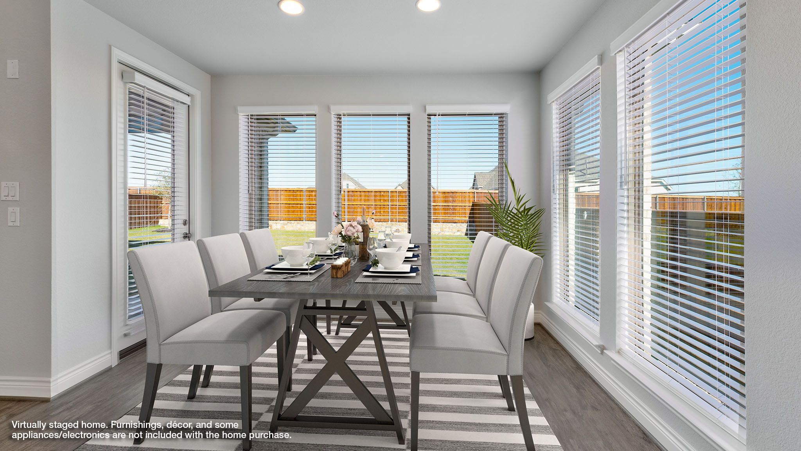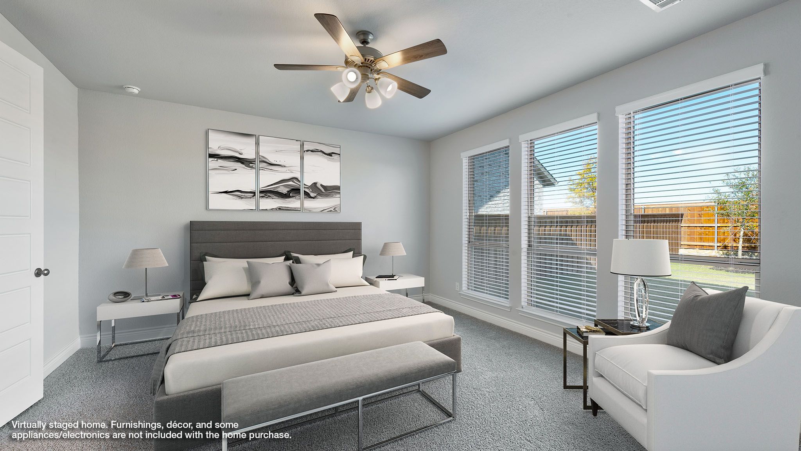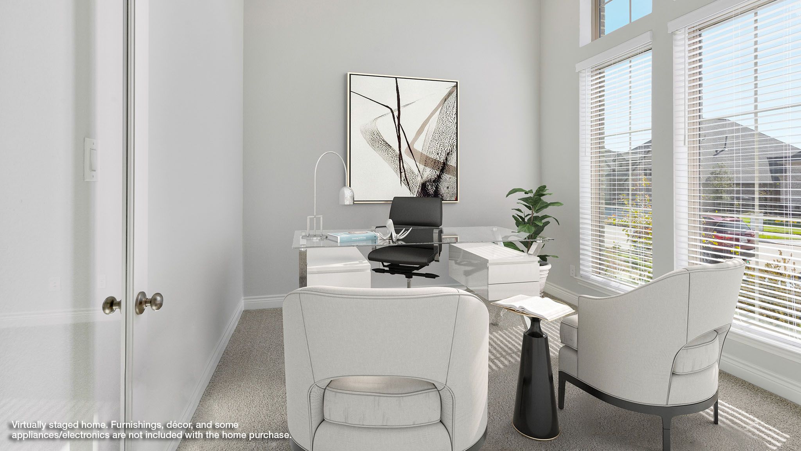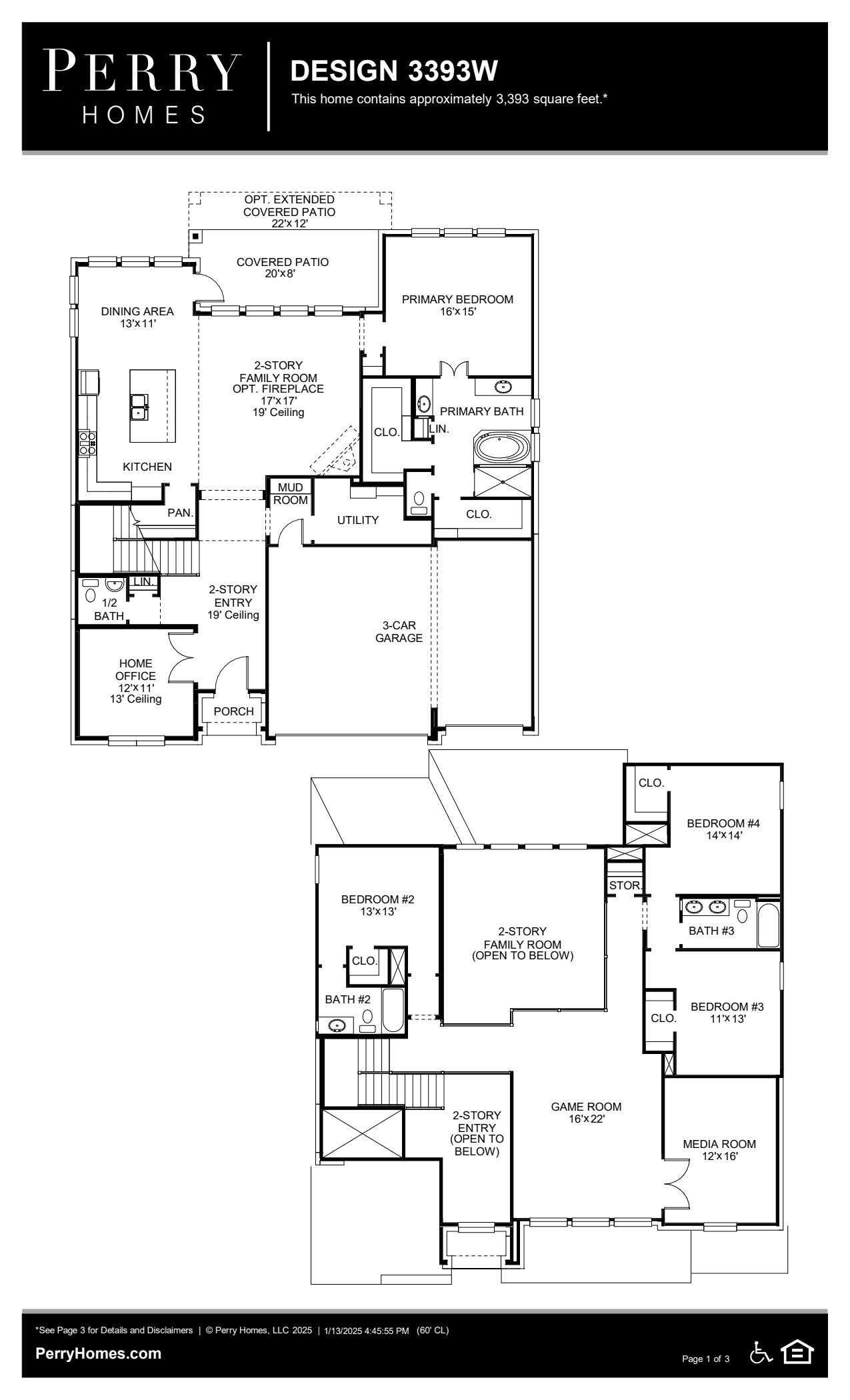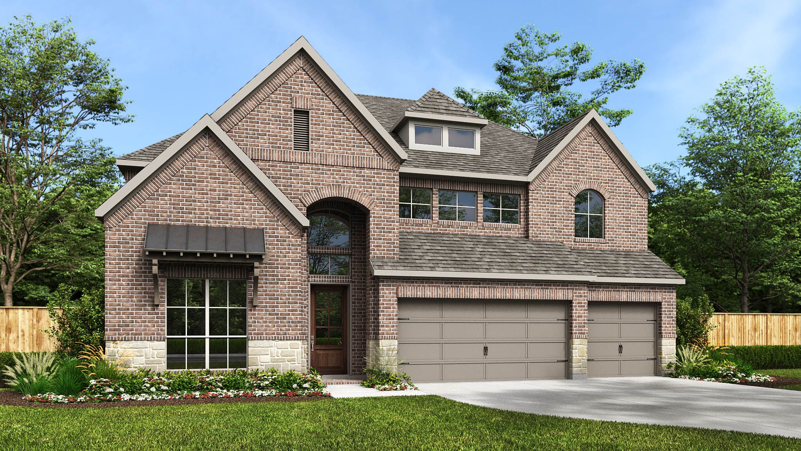Related Properties in This Community
| Name | Specs | Price |
|---|---|---|
 3399W
3399W
|
$896,900 | |
 3300W
3300W
|
$886,900 | |
 3394W
3394W
|
$874,900 | |
 3257W
3257W
|
$842,900 | |
 2895W
2895W
|
$842,900 | |
 2726W
2726W
|
$788,900 | |
 3095W
3095W
|
$852,900 | |
 3088W
3088W
|
$849,900 | |
 2935W
2935W
|
$793,900 | |
 3395W
3395W
|
$884,900 | |
 3206W
3206W
|
$838,900 | |
 3112W
3112W
|
$856,900 | |
 2944W
2944W
|
$924,900 | |
 2810W
2810W
|
$815,900 | |
 2695W
2695W
|
$801,900 | |
 3399W Plan
3399W Plan
|
4 BR | 3 BA | 3 GR | 3,399 SQ FT | $581,900 |
 3258W Plan
3258W Plan
|
4 BR | 3 BA | 3 GR | 3,258 SQ FT | $565,900 |
 3158W Plan
3158W Plan
|
4 BR | 3.5 BA | 3 GR | 3,158 SQ FT | $541,900 |
 3118W Plan
3118W Plan
|
4 BR | 3 BA | 3 GR | 3,118 SQ FT | $563,900 |
 3097W Plan
3097W Plan
|
4 BR | 3.5 BA | 3 GR | 3,097 SQ FT | $555,900 |
 3014W Plan
3014W Plan
|
4 BR | 3 BA | 3 GR | 3,014 SQ FT | $579,900 |
 2944W Plan
2944W Plan
|
4 BR | 3.5 BA | 3 GR | 2,944 SQ FT | $553,900 |
 2943W Plan
2943W Plan
|
4 BR | 3 BA | 2 GR | 2,943 SQ FT | $531,900 |
 2935W Plan
2935W Plan
|
4 BR | 3 BA | 2 GR | 2,935 SQ FT | $526,900 |
 2916W Plan
2916W Plan
|
4 BR | 3 BA | 3 GR | 2,916 SQ FT | $552,900 |
 2895W Plan
2895W Plan
|
4 BR | 3 BA | 3 GR | 2,895 SQ FT | $562,900 |
 2737W Plan
2737W Plan
|
4 BR | 3 BA | 2 GR | 2,737 SQ FT | $520,900 |
 2726W Plan
2726W Plan
|
4 BR | 3 BA | 2 GR | 2,726 SQ FT | $511,900 |
 2695W Plan
2695W Plan
|
4 BR | 3 BA | 3 GR | 2,695 SQ FT | $524,900 |
 2586W Plan
2586W Plan
|
4 BR | 3 BA | 2 GR | 2,586 SQ FT | $511,900 |
 2525W Plan
2525W Plan
|
4 BR | 3 BA | 2 GR | 2,525 SQ FT | $493,900 |
 2493W Plan
2493W Plan
|
4 BR | 3 BA | 3 GR | 2,493 SQ FT | $495,900 |
 2004 MAR VISTA LANE (2737W)
2004 MAR VISTA LANE (2737W)
|
4 BR | 3.5 BA | 2 GR | 2,737 SQ FT | $575,900 |
 1949 PALMERA RIDGE BOULEVARD (2895W)
1949 PALMERA RIDGE BOULEVARD (2895W)
|
4 BR | 3.5 BA | 3 GR | 2,895 SQ FT | $611,900 |
 1945 PALMERA RIDGE BOULEVARD (2944W)
1945 PALMERA RIDGE BOULEVARD (2944W)
|
4 BR | 3.5 BA | 3 GR | 2,944 SQ FT | $595,900 |
| Name | Specs | Price |
3393W
Price from: $969,900Please call us for updated information!
YOU'VE GOT QUESTIONS?
REWOW () CAN HELP
Home Info of 3393W
Home office with French doors set at two-story entry. Kitchen and dining area open to two-story family room with wall of windows. Kitchen features generous island with built-in seating space. First-floor primary suite includes primary bath with dual vanities, garden tub, separate glass-enclosed shower and two walk-in closets. Second floor highlights a game room with wall of windows, media room with French doors plus a guest suite with private bath. All secondary bedrooms are upstairs. Covered backyard patio. Mud room off three-car garage. Representative Images. Features and specifications may vary by community.
Home Highlights for 3393W
Information last updated on June 27, 2025
- Price: $969,900
- 3393 Square Feet
- Status: Plan
- 5 Bedrooms
- 3 Garages
- Zip: 78641
- 4 Bathrooms
- 2 Stories
Plan Amenities included
- Primary Bedroom Downstairs
Community Info
Palmera Ridge is a stunning master planned community nestled in Leander on 426 Sprawling Hill Country acres. The community is located just off of Ronald Regan Boulevard and north of Hero Way giving access to near by shopping, dining and entertainment. Students who live in Palmera Ridge attend Leander ISD, which includes Pleasant Hill Elementary School, Wiley Middle School, Rouse High School and Tom Glenn High School.
Actual schools may vary. Contact the builder for more information.
Amenities
-
Health & Fitness
- Pool
- Trails
-
Community Services
- Playground
- Park
- Community Center
-
Local Area Amenities
- Views
- Pond
Area Schools
-
Leander Independent School District
- Tarvin Elementary School
- Wiley Middle School
Actual schools may vary. Contact the builder for more information.
