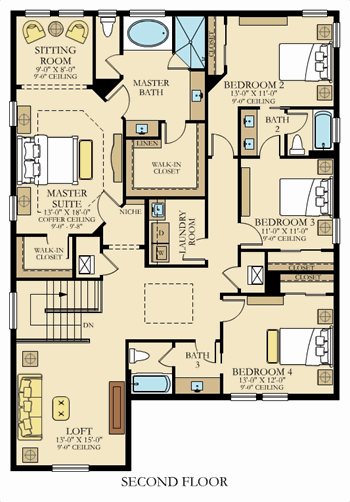Related Properties in This Community
| Name | Specs | Price |
|---|---|---|
 12295 N Baypoint Cir (Meadowlark)
12295 N Baypoint Cir (Meadowlark)
|
3 BR | 2.5 BA | 2 GR | 2,825 SQ FT | $757,990 |
 12280 N Baypoint Cir (Heron)
12280 N Baypoint Cir (Heron)
|
3 BR | 2.5 BA | 2 GR | 2,258 SQ FT | $654,990 |
 12267 N Baypoint Cir (Meadowlark)
12267 N Baypoint Cir (Meadowlark)
|
3 BR | 2.5 BA | 2 GR | 2,825 SQ FT | $743,990 |
 12155 N Baypoint Cir (Heron)
12155 N Baypoint Cir (Heron)
|
3 BR | 2.5 BA | 2 GR | 2,258 SQ FT | $700,190 |
 12070 N Baypoint Cir (Heron)
12070 N Baypoint Cir (Heron)
|
3 BR | 2.5 BA | 2 GR | 2,258 SQ FT | $688,990 |
 Tern Plan
Tern Plan
|
5 BR | 4 BA | 3 GR | 3,675 SQ FT | $1,124,990 |
 Pelican Plan
Pelican Plan
|
4 BR | 3.5 BA | 2 GR | 3,669 SQ FT | $1,122,990 |
 Meadowlark Plan
Meadowlark Plan
|
3 BR | 2.5 BA | 2 GR | 2,825 SQ FT | $1,030,990 |
 Heron Plan
Heron Plan
|
3 BR | 2.5 BA | 2 GR | 2,258 SQ FT | $993,990 |
 (Contact agent for address) Heron
(Contact agent for address) Heron
|
3 Beds| 2 Full Baths, 1 Half Bath| 2258 Sq.Ft | $643,640 |
 Meadowlark
Meadowlark
|
3 Beds| 2 Full Baths, 1 Half Bath| 2825 Sq.Ft | $621,990 |
 Osprey
Osprey
|
4 Beds| 3 Full Baths, 1 Half Bath| 2987 Sq.Ft | $639,990 |
 Heron
Heron
|
3 Beds| 2 Full Baths, 1 Half Bath| 2258 Sq.Ft | $564,990 |
 Tern
Tern
|
5 Beds| 4 Full Baths| 3675 Sq.Ft | $706,990 |
| Name | Specs | Price |
Pelican
Price from: $691,990Please call us for updated information!
YOU'VE GOT QUESTIONS?
REWOW () CAN HELP
Home Info of Pelican
The essence of modern living at its best, the 2-story Pelican wows with 3,669 square feet of luxuriously designed air-conditioned living space, 4 bedrooms, 3 bathrooms, a stunning great room, loft, and 2-car garage. Wi-Fi CERTIFIED? for unsurpassed connectivity and convenience, the Pelican also includes Lennar's signature Everything's Included package to ensure you won't have to compromise on luxury features. This exquisite home provides the ideal layout for your family gatherings, with an expansive great room, plus a formal dining area for picture-perfect family dinners. In the heart of all this living space, the fabulous kitchen delivers high-quality stainless steel appliances, ample countertops, an oversized island, butler's pantry, and much more. Tucked away in the corner of the home, a study completes the first floor, where you'll enjoy plenty of natural light and convenient access to the powder room. The second floor accommodates all the bedrooms, including an owner's suite fit for royalty, with a sitting area, two walk-in closets, and one of Parkland Bay's most luxurious ensuite baths. Relax in your enchanting Roman tub or rinse off the day in your oversized, glass-enclosed shower. You will appreciate dual sinks with separate vanities and a private water closet - details that enhance daily living and add yet another layer of comfort. A convenient upstairs laundry room, fun loft, and premium features at every turn com
Home Highlights for Pelican
Information last updated on November 05, 2020
- Price: $691,990
- 3669 Square Feet
- Status: Plan
- 4 Bedrooms
- 2 Garages
- Zip: 33076
- 3 Full Bathrooms, 1 Half Bathroom
- 2 Stories
Living area included
- Dining Room
- Family Room
- Loft
- Study
Plan Amenities included
- Master Bedroom Upstairs
Community Info
Offering everything your family has always wanted—exquisitely designed homes and resort-style amenities nestled around a 178-acre lake—Parkland Bay’s elite Executive Collection is one you won’t want to miss. With five distinct one and 2-story designs, these luxurious single-family homes are Wi-Fi CERTIFIED™ for unsurpassed connectivity and convenience, and also include Lennar’s signature Everything’s Included® package to ensure you won’t have to compromise on luxury features. Ideally located in the heart of one of South Florida’s most desirable cities, this immaculate oasis fosters recreation and relaxation. The magnificent 16,000 sq. ft. clubhouse and extraordinary pool are just some of the community features that will have you falling in love with Parkland Bay. Choose from 3 to 5-bedroom homes, meticulously appointed, spacious, and elegant in every way.
Actual schools may vary. Contact the builder for more information.
Amenities
-
Health & Fitness
- Tennis
- Pool
-
Community Services
- Play Ground
-
Local Area Amenities
- Lake
- Pond
- Water Front Lots
-
Social Activities
- Club House
Area Schools
-
Broward Co SD
- Park Trails Elementary School
- Westglades Middle School
- Marjory Stoneman Douglas High School
Actual schools may vary. Contact the builder for more information.
Utilities
-
Electric
- Florida Power & Light
-
Telephone
- AT&T Entertainment Services
877-910-XXXX
- AT&T Entertainment Services
Fees and Rates
- HOA Fee: Contact the Builder







