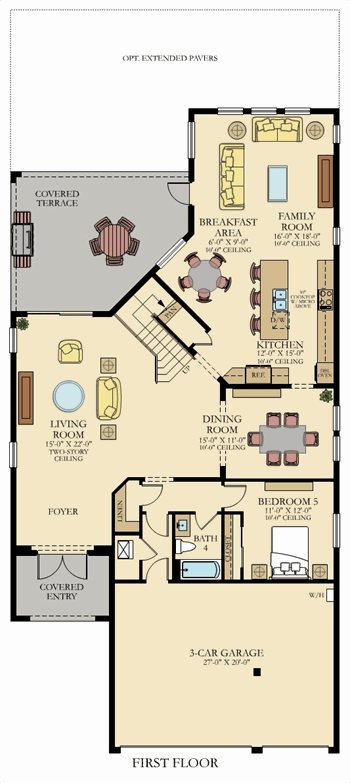Related Properties in This Community
| Name | Specs | Price |
|---|---|---|
 12295 N Baypoint Cir (Meadowlark)
12295 N Baypoint Cir (Meadowlark)
|
3 BR | 2.5 BA | 2 GR | 2,825 SQ FT | $757,990 |
 12280 N Baypoint Cir (Heron)
12280 N Baypoint Cir (Heron)
|
3 BR | 2.5 BA | 2 GR | 2,258 SQ FT | $654,990 |
 12267 N Baypoint Cir (Meadowlark)
12267 N Baypoint Cir (Meadowlark)
|
3 BR | 2.5 BA | 2 GR | 2,825 SQ FT | $743,990 |
 12155 N Baypoint Cir (Heron)
12155 N Baypoint Cir (Heron)
|
3 BR | 2.5 BA | 2 GR | 2,258 SQ FT | $700,190 |
 12070 N Baypoint Cir (Heron)
12070 N Baypoint Cir (Heron)
|
3 BR | 2.5 BA | 2 GR | 2,258 SQ FT | $688,990 |
 Tern Plan
Tern Plan
|
5 BR | 4 BA | 3 GR | 3,675 SQ FT | $1,124,990 |
 Pelican Plan
Pelican Plan
|
4 BR | 3.5 BA | 2 GR | 3,669 SQ FT | $1,122,990 |
 Meadowlark Plan
Meadowlark Plan
|
3 BR | 2.5 BA | 2 GR | 2,825 SQ FT | $1,030,990 |
 Heron Plan
Heron Plan
|
3 BR | 2.5 BA | 2 GR | 2,258 SQ FT | $993,990 |
 (Contact agent for address) Heron
(Contact agent for address) Heron
|
3 Beds| 2 Full Baths, 1 Half Bath| 2258 Sq.Ft | $643,640 |
 Meadowlark
Meadowlark
|
3 Beds| 2 Full Baths, 1 Half Bath| 2825 Sq.Ft | $621,990 |
 Pelican
Pelican
|
4 Beds| 3 Full Baths, 1 Half Bath| 3669 Sq.Ft | $691,990 |
 Osprey
Osprey
|
4 Beds| 3 Full Baths, 1 Half Bath| 2987 Sq.Ft | $639,990 |
 Heron
Heron
|
3 Beds| 2 Full Baths, 1 Half Bath| 2258 Sq.Ft | $564,990 |
| Name | Specs | Price |
Tern
Price from: $706,990Please call us for updated information!
YOU'VE GOT QUESTIONS?
REWOW () CAN HELP
Home Info of Tern
The most spacious home in Parkland Bay's Executive Collection, the exquisite Tern offers a choice of 3,675 - 4,072 square feet of smartly designed air-conditioned living space, 5 bedrooms, 4 bathrooms, and a 3-car garage. The home is Wi-Fi CERTIFIED? for unsurpassed connectivity and convenience, and also includesLennar's signature Everything's Included package to ensure you won't have to compromise on luxury features. Providing formal entertainment areas, as well as ample room for family relaxation, the Tern includes an impressive living room with breathtaking 21' ceilings and adjacent formal dining room. At the back of the home, the family room, breakfast nook, and handsomely appointed kitchen present open sight lines and views of the oversized covered terrace. Whether you're an experienced chef or are hoping your new home inspires you to learn a new dish or two, the home's kitchen has all the space and luxury features you'll need. Spacious countertops, a large island, pantry, and stainless steel appliances all facilitate delicious culinary creations your family will love. Rounding out the downstairs, bedroom 5 and a full bathroom offer an ideal space for an older family member or child desiring independence, or a home office. The remaining four bedrooms await upstairs, as well as a laundry room, and game room option. The owner's suite is an opulent sanctuary, featuring two huge walk-in closets and a bathroom r
Home Highlights for Tern
Information last updated on November 05, 2020
- Price: $706,990
- 3675 Square Feet
- Status: Plan
- 5 Bedrooms
- 3 Garages
- Zip: 33076
- 4 Full Bathrooms
- 2 Stories
Living area included
- Dining Room
- Family Room
- Loft
- Study
Plan Amenities included
- Master Bedroom Upstairs
Community Info
Offering everything your family has always wanted—exquisitely designed homes and resort-style amenities nestled around a 178-acre lake—Parkland Bay’s elite Executive Collection is one you won’t want to miss. With five distinct one and 2-story designs, these luxurious single-family homes are Wi-Fi CERTIFIED™ for unsurpassed connectivity and convenience, and also include Lennar’s signature Everything’s Included® package to ensure you won’t have to compromise on luxury features. Ideally located in the heart of one of South Florida’s most desirable cities, this immaculate oasis fosters recreation and relaxation. The magnificent 16,000 sq. ft. clubhouse and extraordinary pool are just some of the community features that will have you falling in love with Parkland Bay. Choose from 3 to 5-bedroom homes, meticulously appointed, spacious, and elegant in every way.
Actual schools may vary. Contact the builder for more information.
Amenities
-
Health & Fitness
- Tennis
- Pool
-
Community Services
- Play Ground
-
Local Area Amenities
- Lake
- Pond
- Water Front Lots
-
Social Activities
- Club House
Area Schools
-
Broward Co SD
- Park Trails Elementary School
- Westglades Middle School
- Marjory Stoneman Douglas High School
Actual schools may vary. Contact the builder for more information.
Utilities
-
Electric
- Florida Power & Light
-
Telephone
- AT&T Entertainment Services
877-910-XXXX
- AT&T Entertainment Services
Fees and Rates
- HOA Fee: Contact the Builder







